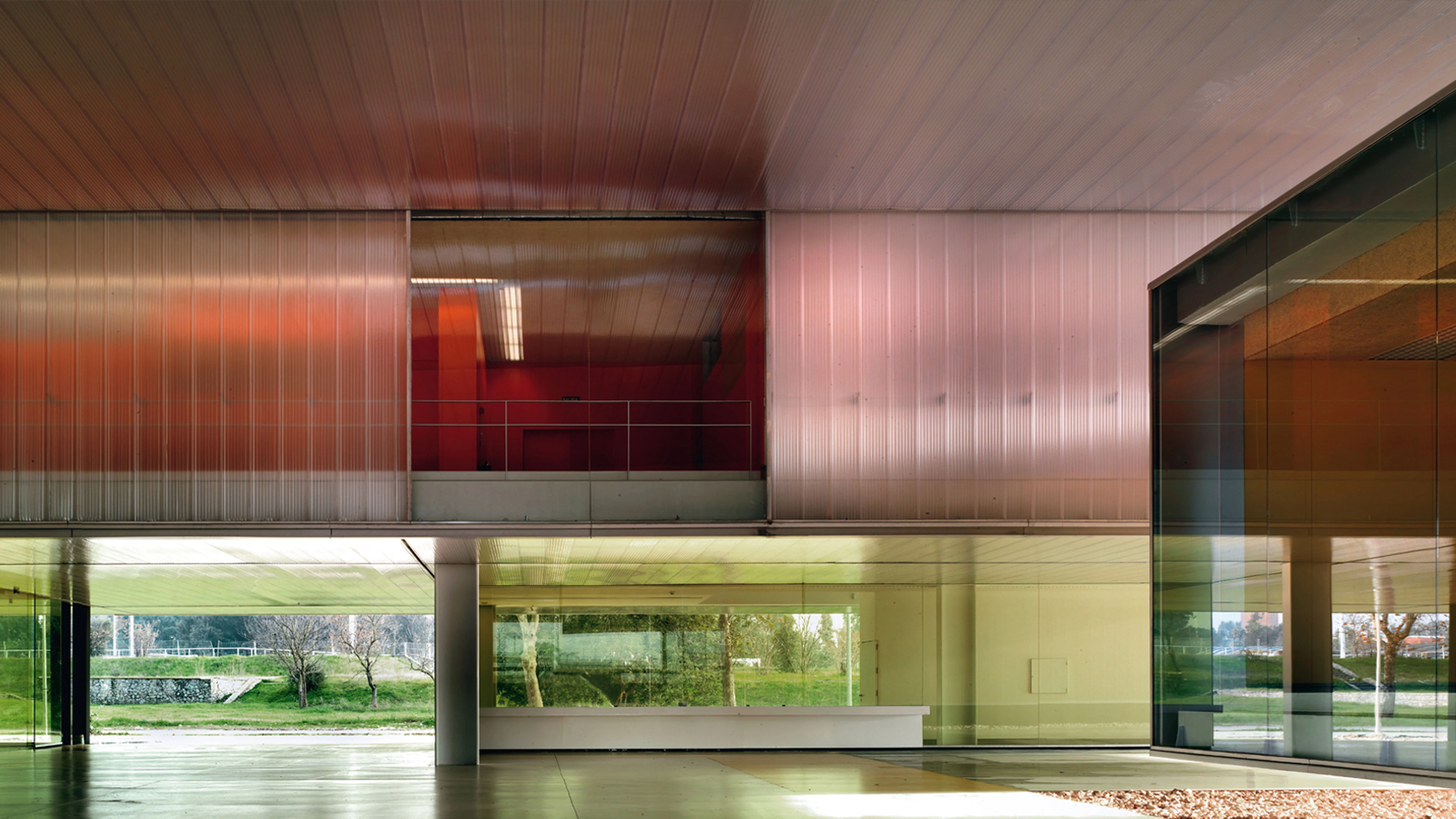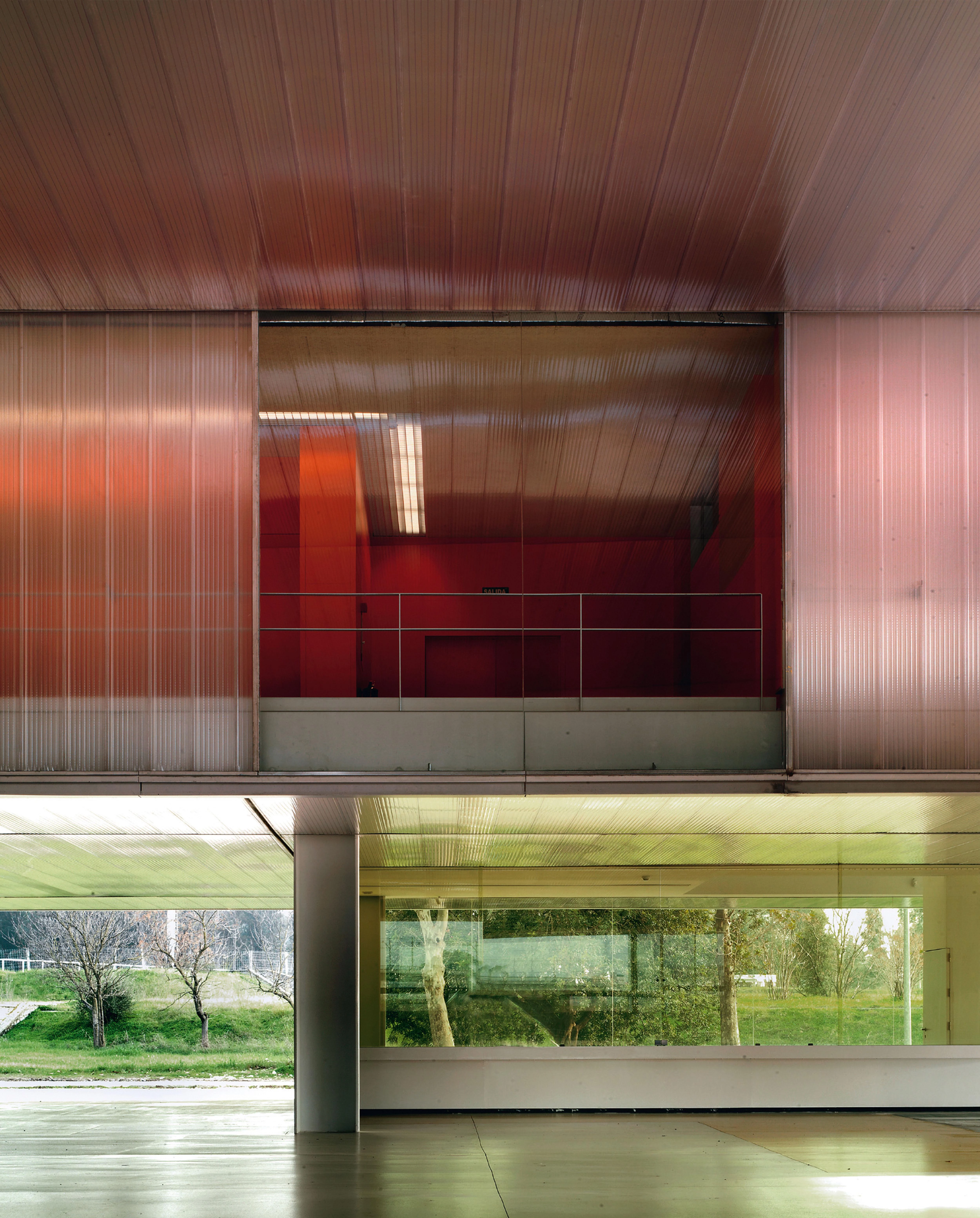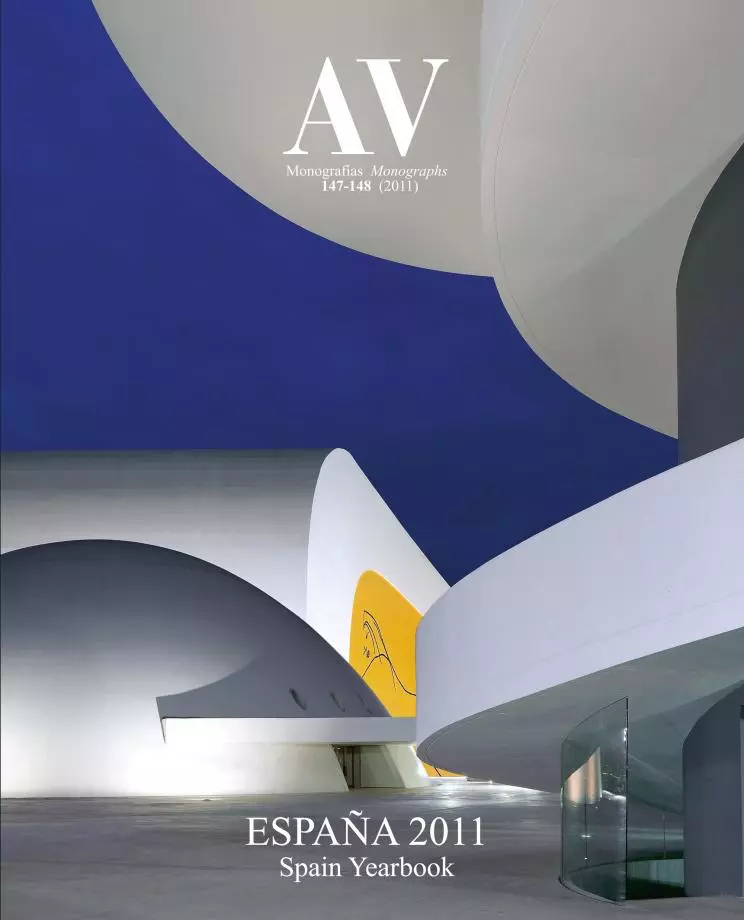Pablo de Olavide University Lecture Hall
MGM Morales De Giles Arquitectos- Type University Education
- Material Glass
- Date 2010
- City Seville
- Country Spain
- Photograph Jesús Granada BIS Images
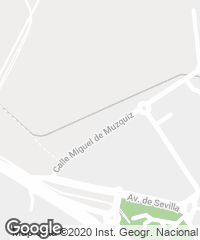
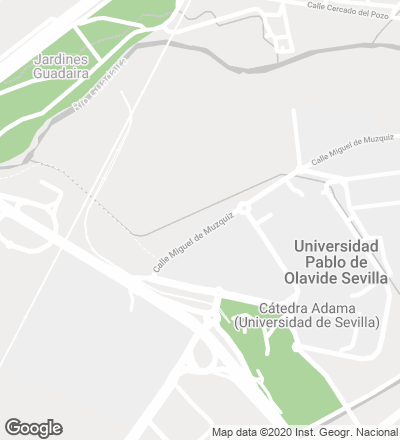
An increasing demand urged to equip the Pablo de Olavide University with new classrooms and student halls. The competition called to fulfill this project had to include the urban plan for the university’s campus on Seville’s outskirts. The new lecture hall, resting on a sunflower field, is the first building of the future extension of the university towards the farming fields surrounding it. This situation calls to think about how the profile of the contemporary city is becoming increasingly undefined, blurring the once clear boundaries between city and countryside. Architecture and landscape overlap, generating intermediate territories in which the natural pervades the artificial, and vice versa. In this sense, the project includes references from the landscape, furthering on the classical conception of objects against natural backdrops.
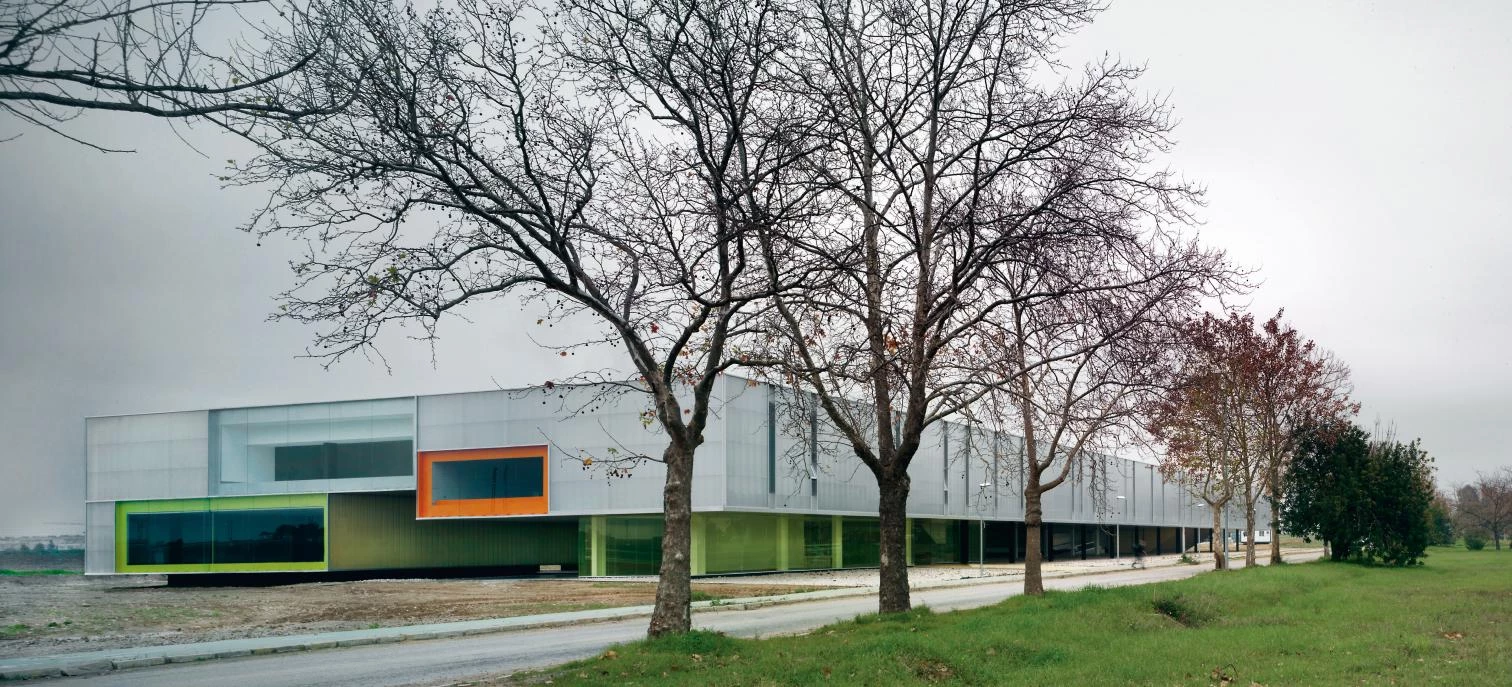
The building is laid out around a covered but exterior corridor that lets light and air reach the interior spaces, managing in this way to blur the frontier between natural and built landscape.

The new building configures on ground floor an exterior and covered corridor in a natural context; nature here becomes an essential element, because the lecture hall is the central part of a group of buildings to which it will have to provide access in the future. In contact with nature, it is a space that will favor the interaction among students, and that will serve as well as space for resting and gathering. Its broken section places the building’s core in contact with the exterior space, ensuring cross ventilation and a better illumination of the interior spaces. A series of skylights located between structural frames provide another source of light for the interstitial spaces.
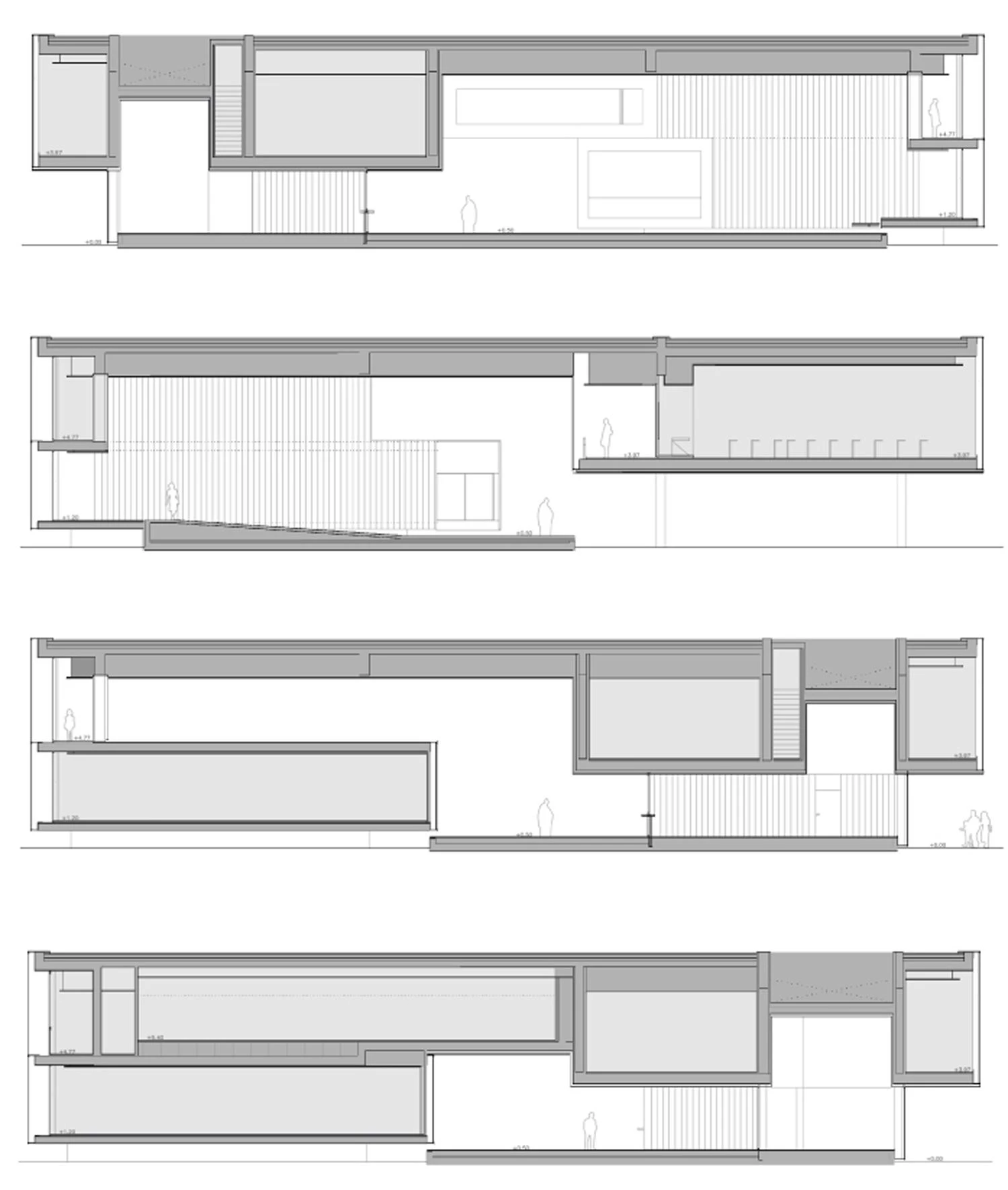
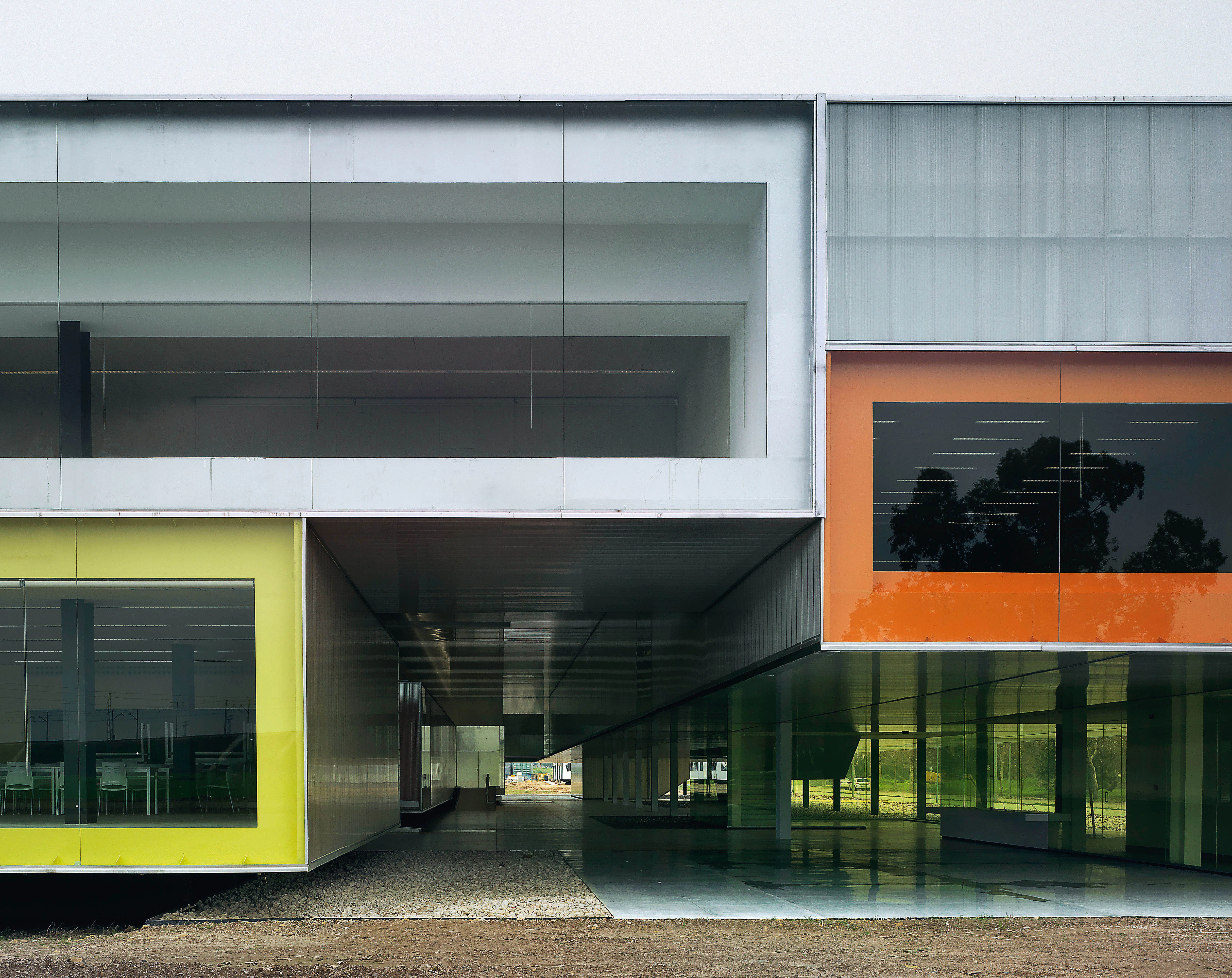
The use of U-glass on the outer facades and on those that flow out onto the interior corridor gives a uniform appearance to the building, although their position varies at some points to address a variety of needs.
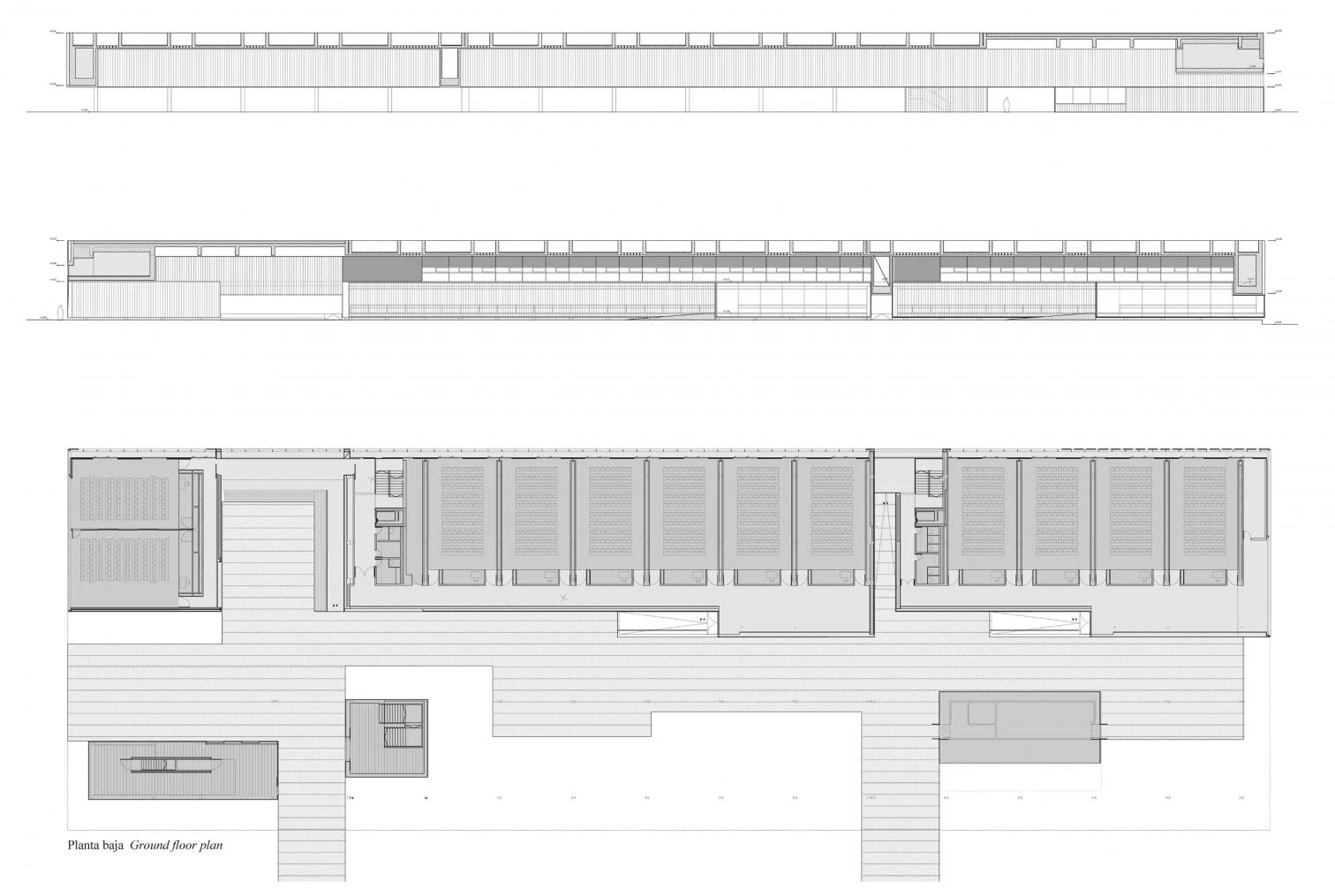
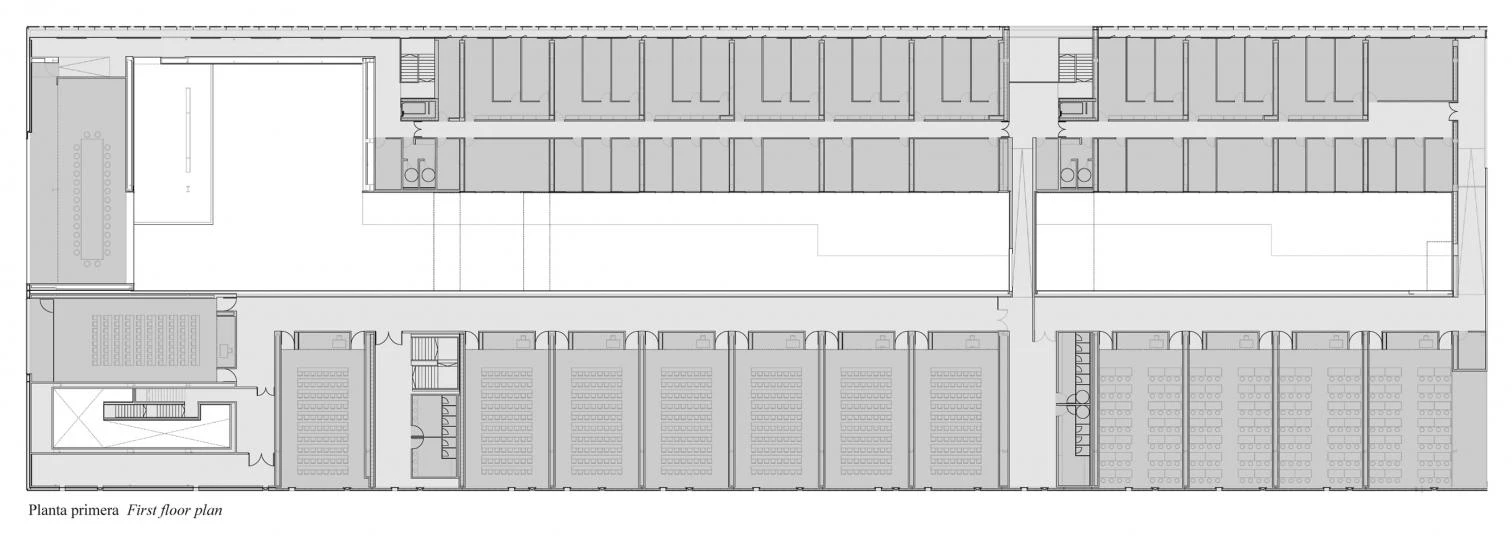
The low-rise and elongated character of the building is essential to achieve a maximum integration in the landscape. By raising the building and freeing up the ground floor level it has been possible to complete the building without previously urbanizing the terrain. In the main access and already below roof there are two pavilions: in the first one a janitor provides information and also ensures the good running order of the lecture hall, and in the second pavilion a staircase leads to the upper floors. Along the corridor and to the right the natural terrain makes its way inside below the roof, and to the left a series of ramps lead to the classrooms on ground floor and to the vertical communication cores that lead to the classrooms and departments in the upper level, where corridors and footbridges go from one side to the other and enjoy natural light in a covered but not climatized space, with openings on the main facades.

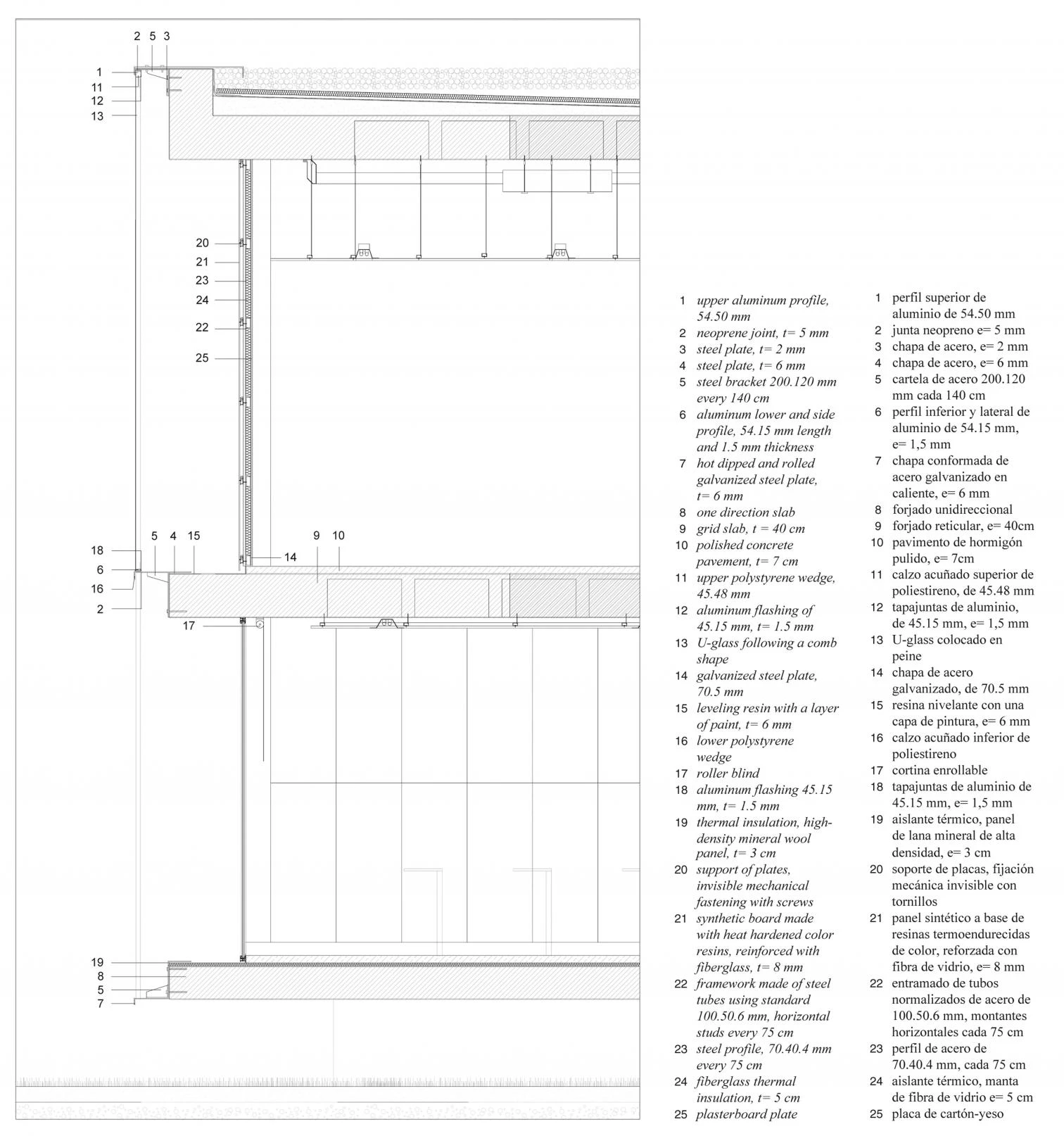
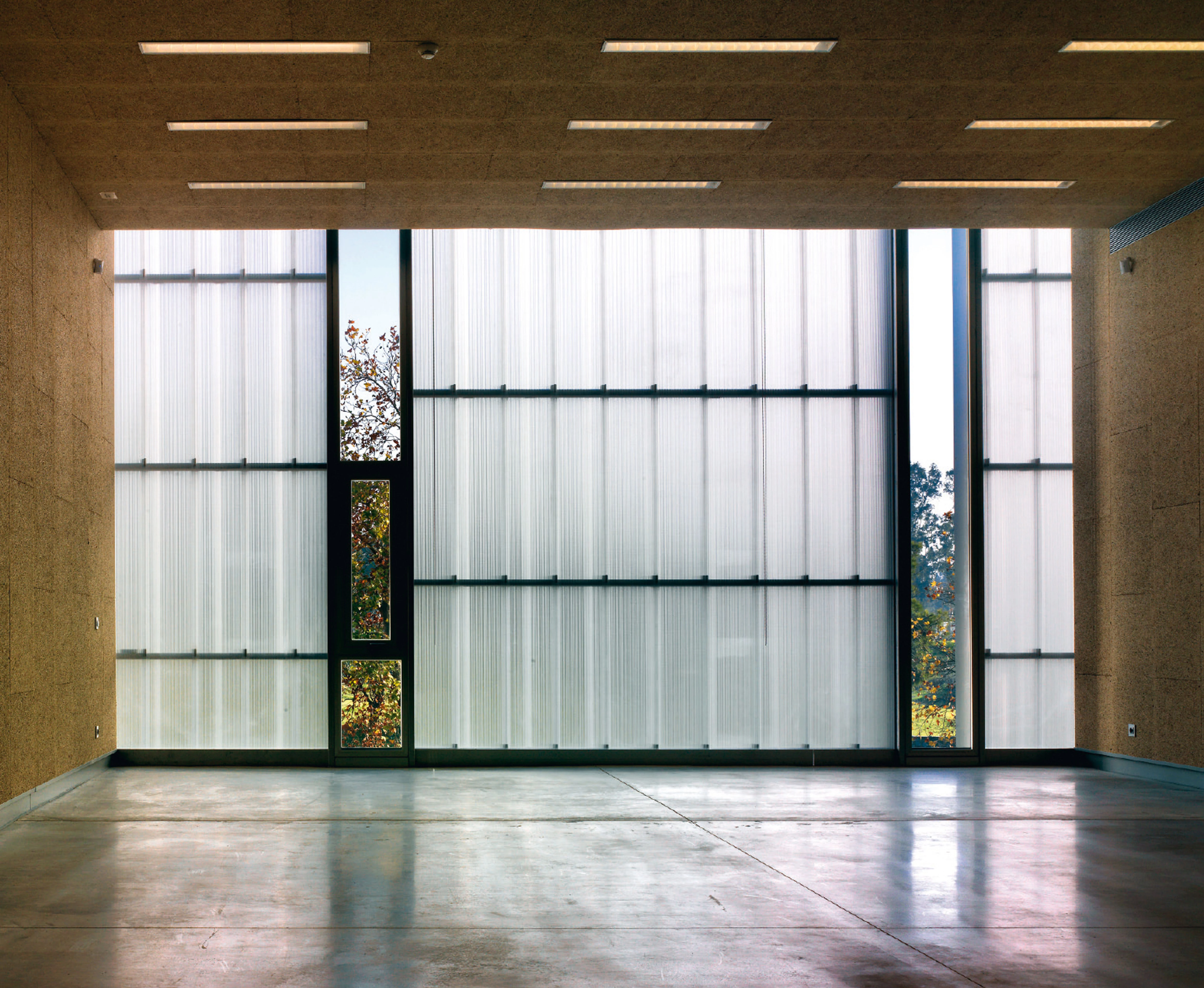
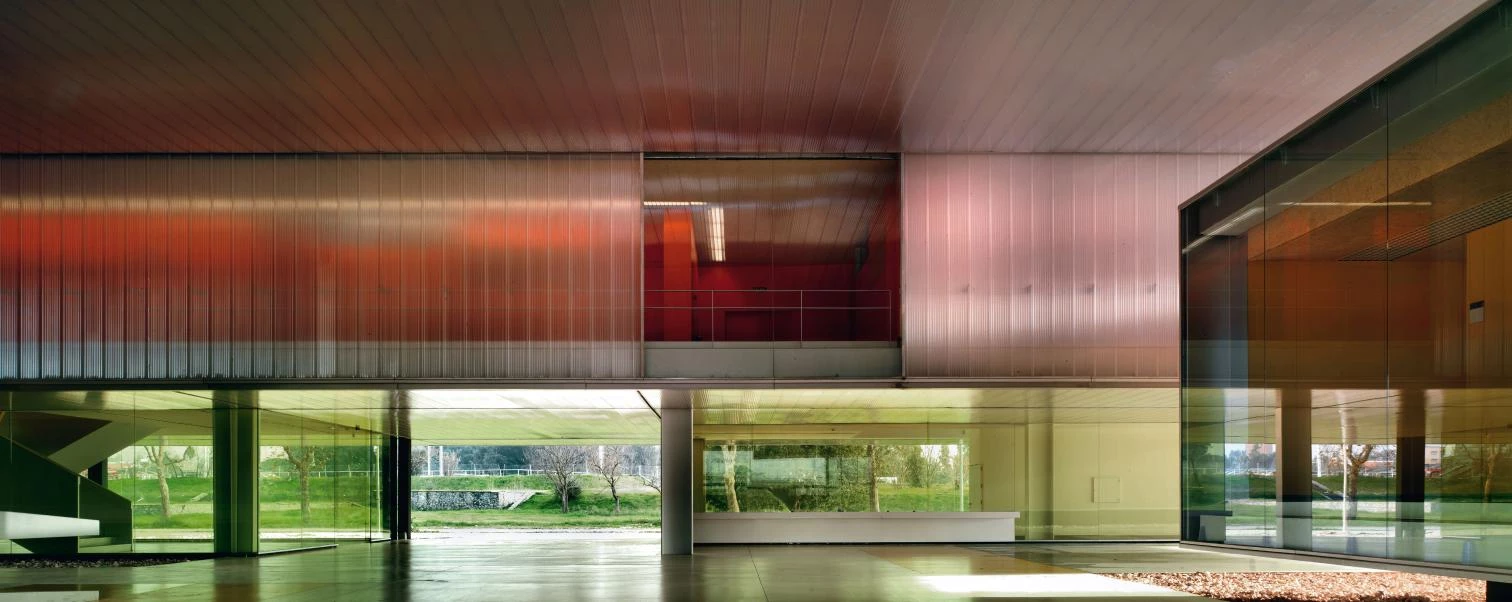

The interior corridor is flanked by weightless volumes that rise over the terrain, thus eliminating the need to urbanize it. Light generously floods this space from the sides and through several skylights.
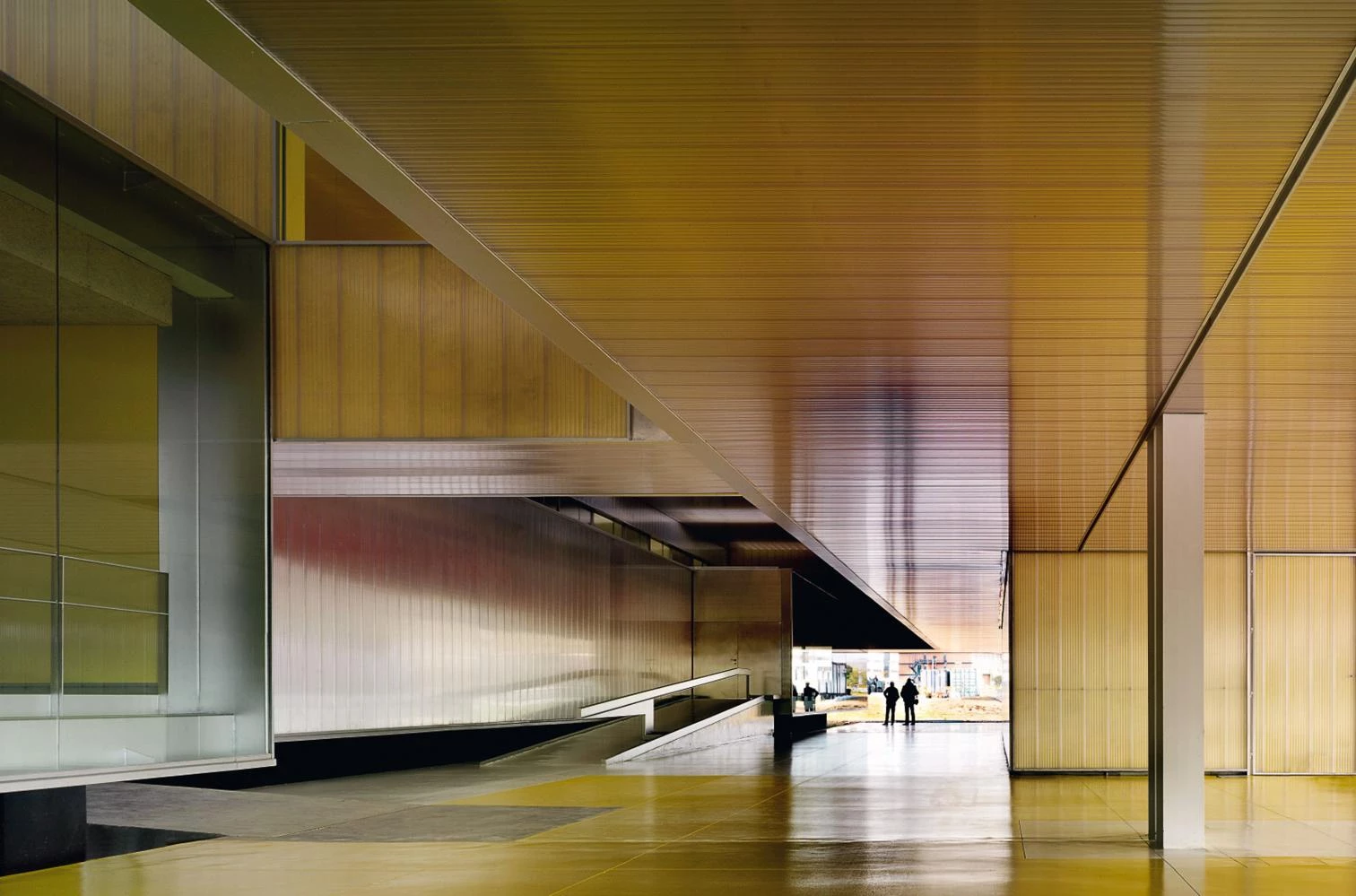
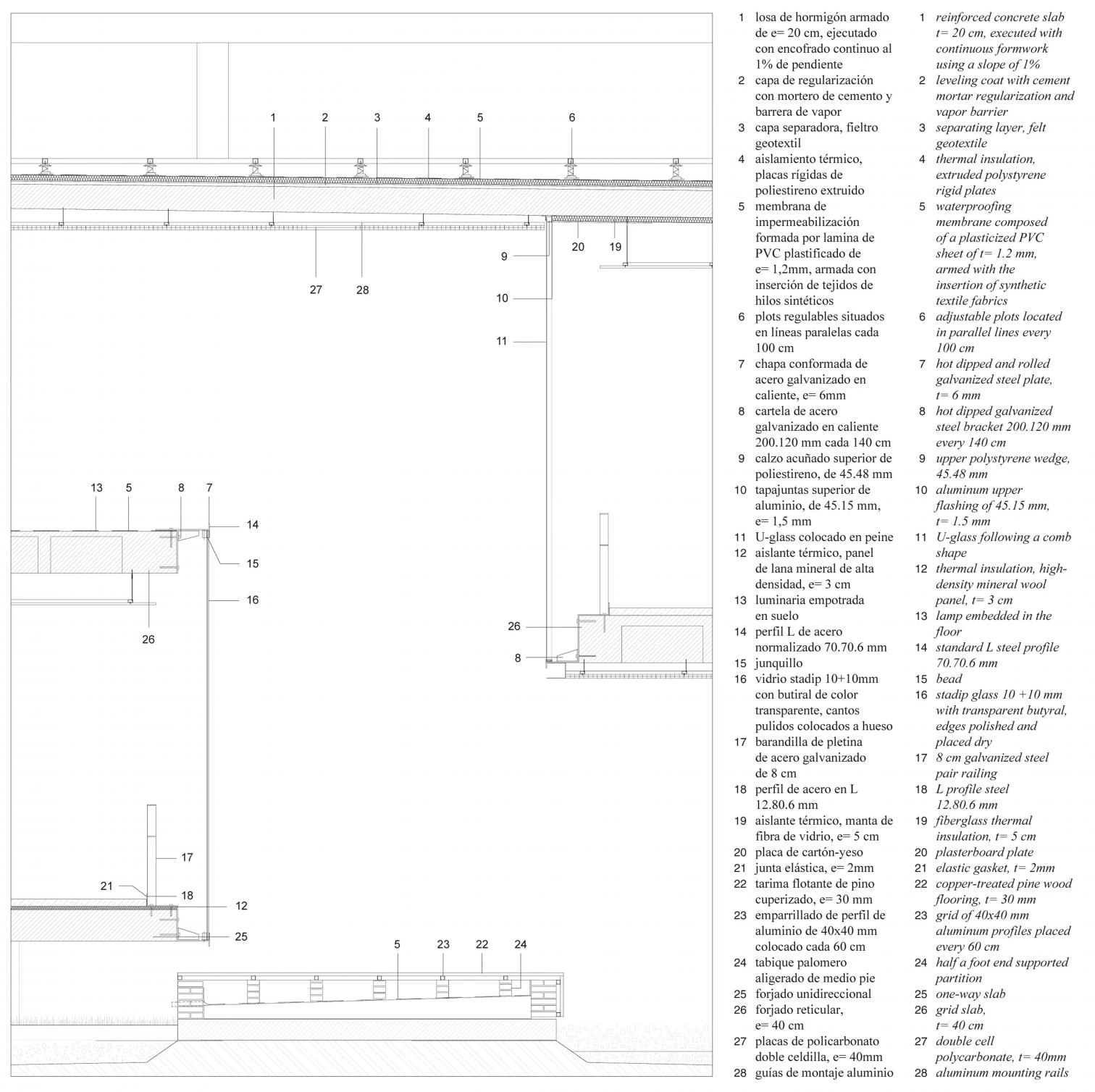
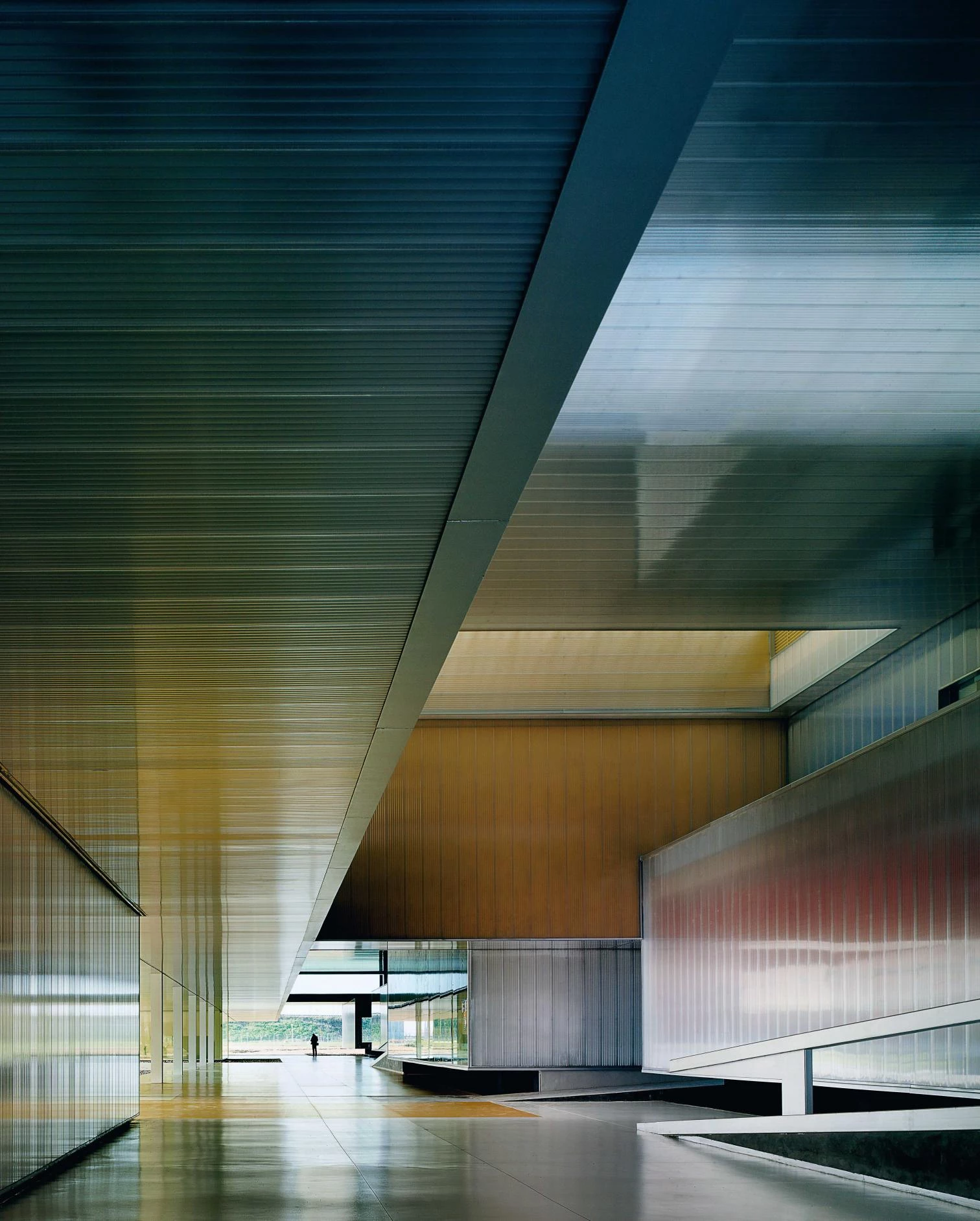
Cliente Client
Universidad Pablo de Olavide
Arquitectos Architects
José Morales, Sara de Giles, Miguel Hernández Valencia
Colaboradores Collaborators
Francisco Alcoba (arquitecto técnico quantity surveyor)
Consultores Consultants
Insur JG (instalaciones mechanical services)
Contratista Contractor
Ferrovial
Fotos Photos
Jesús Granada-BIS Images

