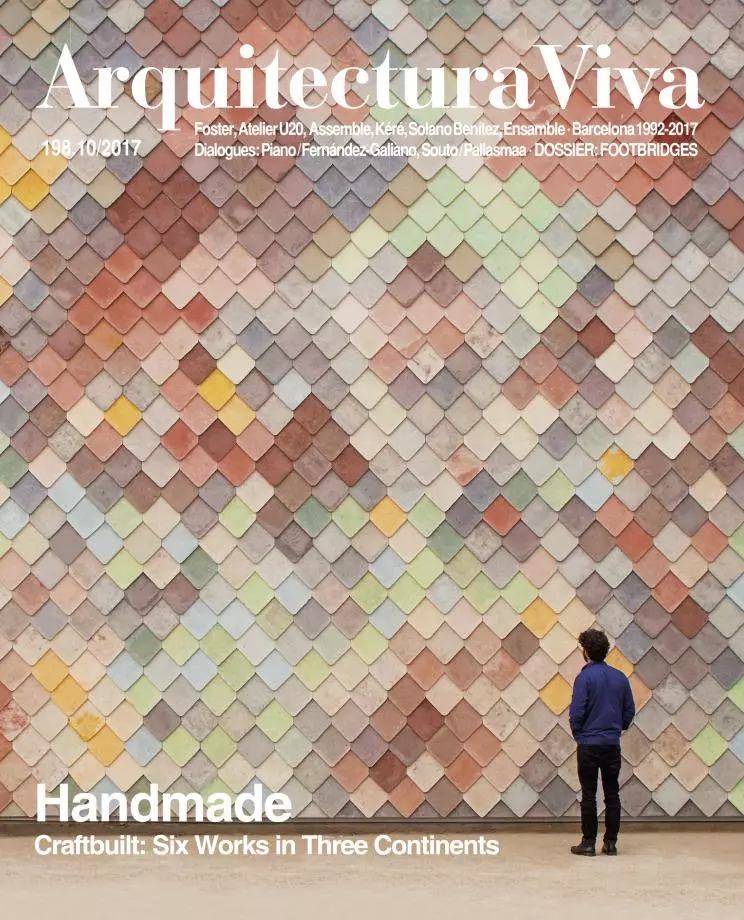Yardhouse, London
Assemble- Type Commercial / Office Studio
- Material Concrete
- Date 2012 - 2014
- City London
- Country United Kingdom
Yardhouse is a modular, affordable, and high-quality prototype of a work space designed to be put together with collaborative procedures and thought out to be shared among architects, designers, and artists.
With a floor plan measuring 12 x 12 meters and a total surface area of 250 square meters distributed in two levels, the building contains sixteen 12-square-meter work spaces whose main feature is an absence of internal partitions, making for flexibility and ideal conditions for the creative exchange of ideas. These small studios of modular geometry are distributed around a double-height central atrium that serves as a circulation core and also as a communal space.
Everything fits in a building that is reminiscent of traditional granaries, as much because of its pitched roof as because of its robust structure of timber frames, which are clad inside with industrialized sandwich-type panels and outside with handmade polychromatic concrete scales...[+]
Obra Work
Yardhouse, Londres London (Reino Unido United Kingdom).
Arquitectos Architects
Assemble.
Consultores Consultants
Robert Nathan Electrics (electricidad electricity); Ask4Plumbers (fontanería plumbing); WorkshopEast (escalera madera timber stairs); Focus Fabrications (escalera exterior exterior stairs).
Fotos Photos
Assemble.





