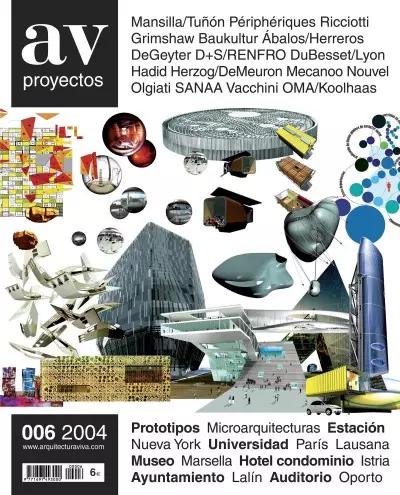

The house, built entirely with wood, is located close to Augsburg in Bavaria, with views of the Schmutter Valley. Rising 7 meters and containing two floors, it is collapsible and was designed with painstaking attention to every detail, in an effort t
MO.CA is a prototype for a self-sufficient mobile dwelling, built using zero-kilometer laminated wood and digital construction techniques. It was developed in the Advanced Ecological Building & Biocities (MAEBB) masters program offered on the Valldau
As part of the Venice Architecture Biennale, which runs until November 26 under the theme ‘Laboratories of the Future,’' the Essential Homes Research Project addresses the debate on universal access to essential housing. The result of a collaboration
Designed by the architect Ignacio Rojas Hirigoyen with The Andes House, this project seeks to provide an affordable solution to the problem of scarce decent housing that afflicts Chile and Latin America at large, through a modular building system tha
The Institute of Advanced Architecture of Catalonia (IAAC) and the Italian company WASP (World’s Advanced Saving Project), which specializes in 3D printers, present TOVA, a prototype built with earth and a Crane WASP over a period of seven weeks on t
Based on prior theoretical research, this prototype experiments with space in terms of the small scale and of patterns of human behavior, such as how people use space in interacting with one another. On the street Gouyuan – in the Chinese city of Zhe
Light, smells, colors, temperature, textures, sounds… It must be overwhelming to leave a mother’s womb and get born into this world. What should the very first space we ever experience be like? What kind of material should it be made of to make newbo
The Solar Greenhouse for self-sufficient farming is located in the Serra de Collserola Natural Park, outside Barcelona. A few meters away is the Valldaura Labs campus of the Institute for Advanced Architecture of Catalonia (IAAC), which engages in re
A fruit of the collaboration between Mario Cucinella Arquitectos – based in Bologna and New York – and WASP (World’s Advanced Saving Project), the Italian company specialized in 3D printing, this circular housing prototype made of soil is located in
Combining the advantages of the previous prototypes, the stainless steel lattice walls secure, support, and rigidify the frame of S House 3, which is clad with microcement and isolated from the ground by a concrete pedestal, ensuring its durability.
Designed as a versatile low-cost module for long-term refugee camps, very easily transported and assembled, the prototype combines a tensioned textile membrane with a simple compressed structure of wood bars... [+]
A formwork made out of polystyrene blocks carved by robots permits placing the 300 pieces that conform the self-supporting vault, each one with four sloping sides that make the assembly possible; this research will be used to build a residence for ar
Erected with artisanal materials and methods for less than 80,000 pounds, the modular building can be dismantled completely and the reassembled in another location.
With a structure that spans over 30 meters and made up of photovoltaic panels that feed the systems designed to cool room temperature, the mobile prototype – still in testing phase – favors social interaction in the capital of the Emirates... [+]
A paten-shaped roof rests on a circular envelope of glass panels and ribs; the helicoidal side tunnels provide access to the indoor space, presided by the enigmatic floating art installation designed by Mónica Fuster...
Both the house and the office prototype are constructed with fiberglass roofs and polycarbonate facades, with interior surfaces clad with bamboo. The space inside is subdivided by curtains and different floor heights to create furniture elements.
The light frame, made of precast concrete modular elements to which the users bolt on Nipa palm tree panels and polycarbonate, makes it possible to do without complex foundations, allowing for transportation in small boats.
With a temporary character, the prototype was built with CNC machines and other digital manufacturing means during the BCN Fab10, using local materials – linen and wood – processed in factories located near Barcelona. Designed in two months, manufact
Constructed entirely with prefabricated pieces of beechtree wood, the prototype is based on a parametric design inspired in nature, which guarantees its structural efficiency by saving material through geometric refinement.
The gazebos, trolleys for reduced mobility, artificial trees, gazebos, seat-backpacks, benches and the portable museum are assembled to form the PAQUIME typography. All the pieces are painted red, to activate the surrounding landscape, evoking the co
«Il faut des maisons usinées». «Hay que fabricar casas industrializadas»: este es el lema que Jean Prouvé aplicó en su Maison Tropicale que, sin embargo, no es necesariamente una casa. De hecho, fue concebida originalmente como un prototipo para aten
Fue en 1944 (la II Guerra Mundial estaba a punto de acabar y ya se pensaba en buscar alternativas a la hipertrofiada economía bélica) cuando Fuller vio el potencial que en el nuevo contexto podían tener las ideas que había investigado con ocasión de
Situada entre las calles Broadway y Fulton, el nuevo edificio enlazará las estaciones de nueve líneas de metro y se conectará a la terminal PATH de la Zona Cero, diseñada por Santiago Calatrava, a través de un paseo subterráneo. Una cúpula de vidrio
In the digital transformation process that is already happening in all production sectors, a new fabrication model has been developed, based on digital information; one that yields objects on site, eliminating the need for transport, through an addit
Once again, an opportunity to introduce new alternatives in the trite field of residential housing. Something that sounds like a topic from the past century and that at this point, in times of skepticism towards social matters, could be taken as an e

