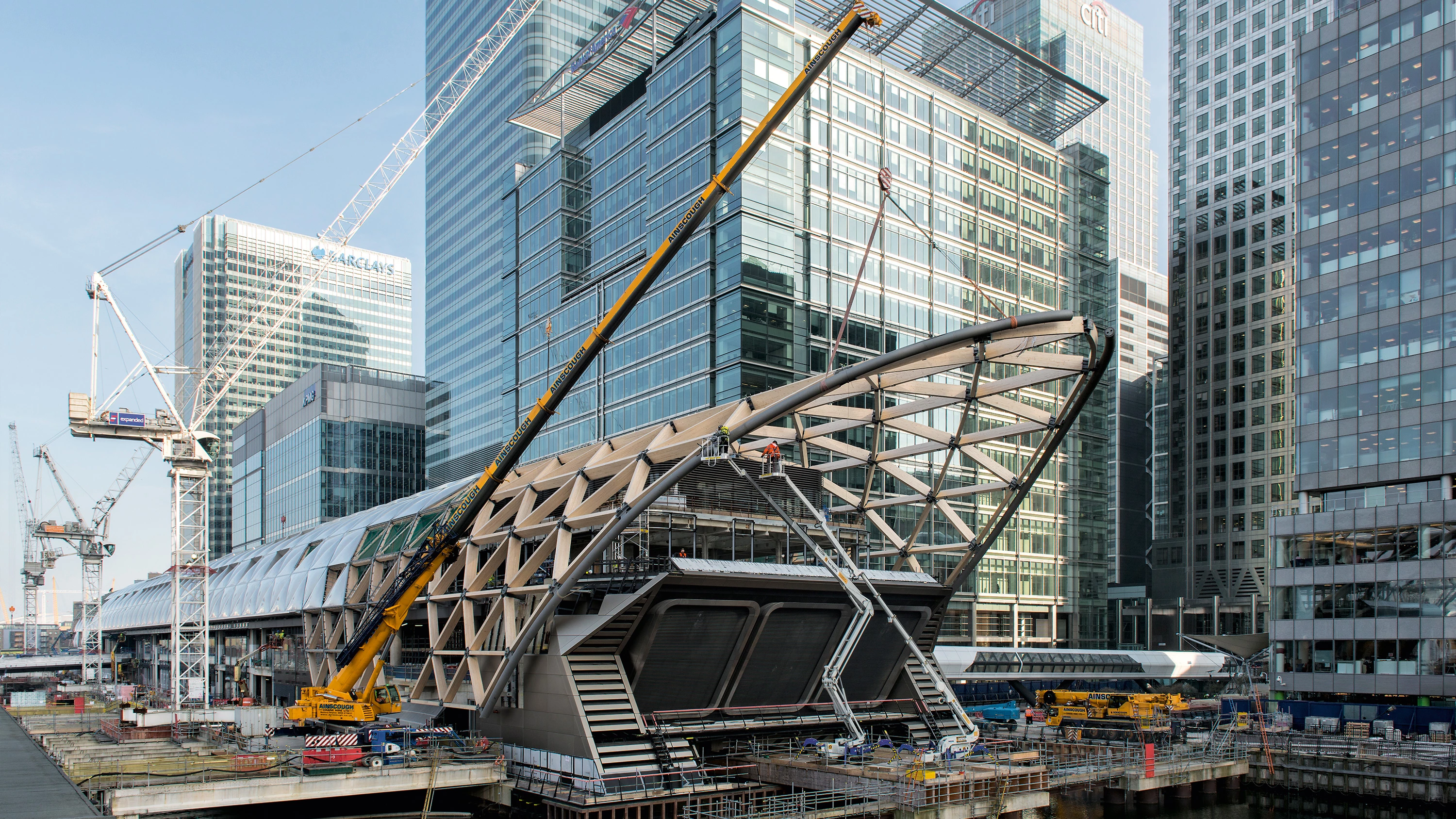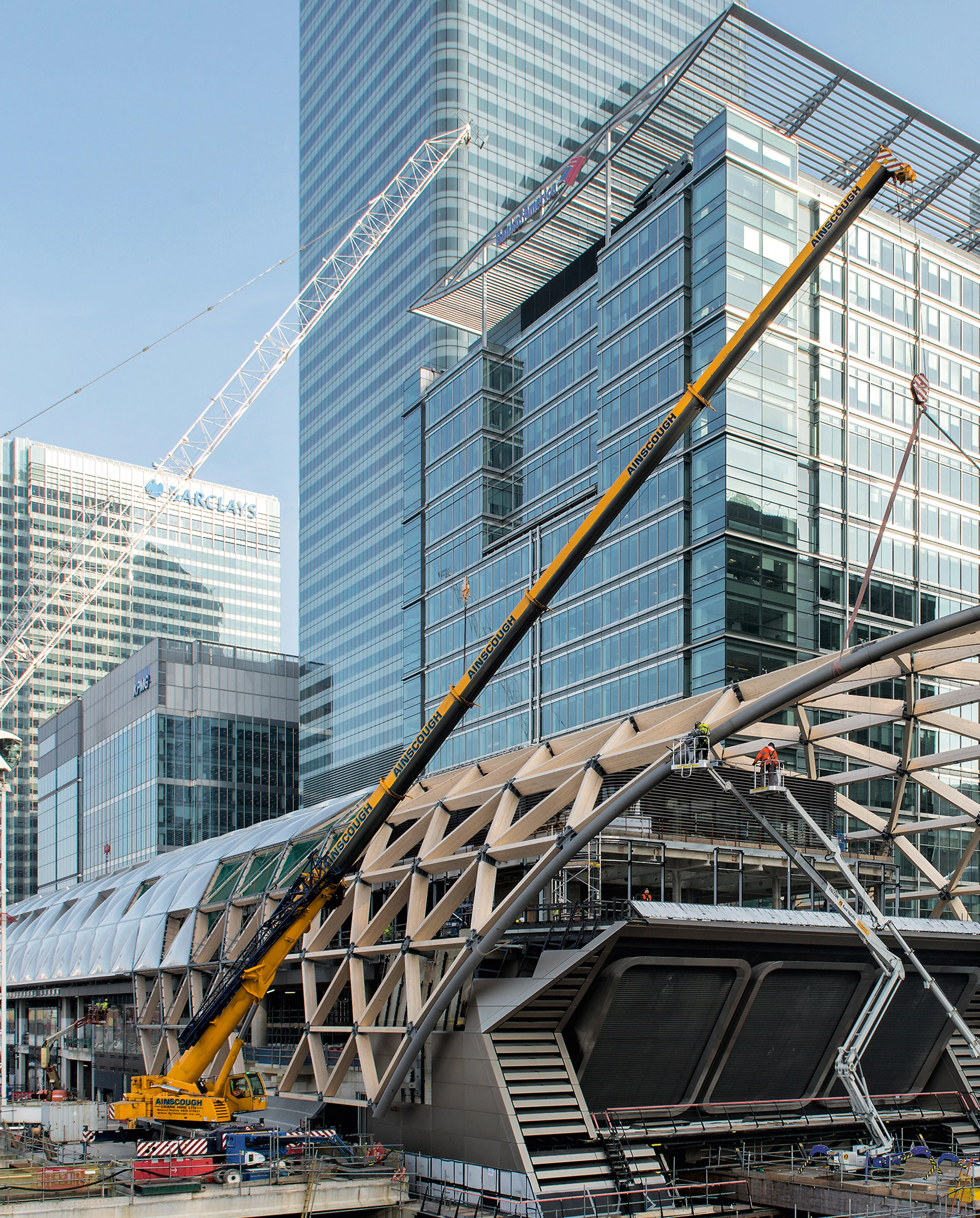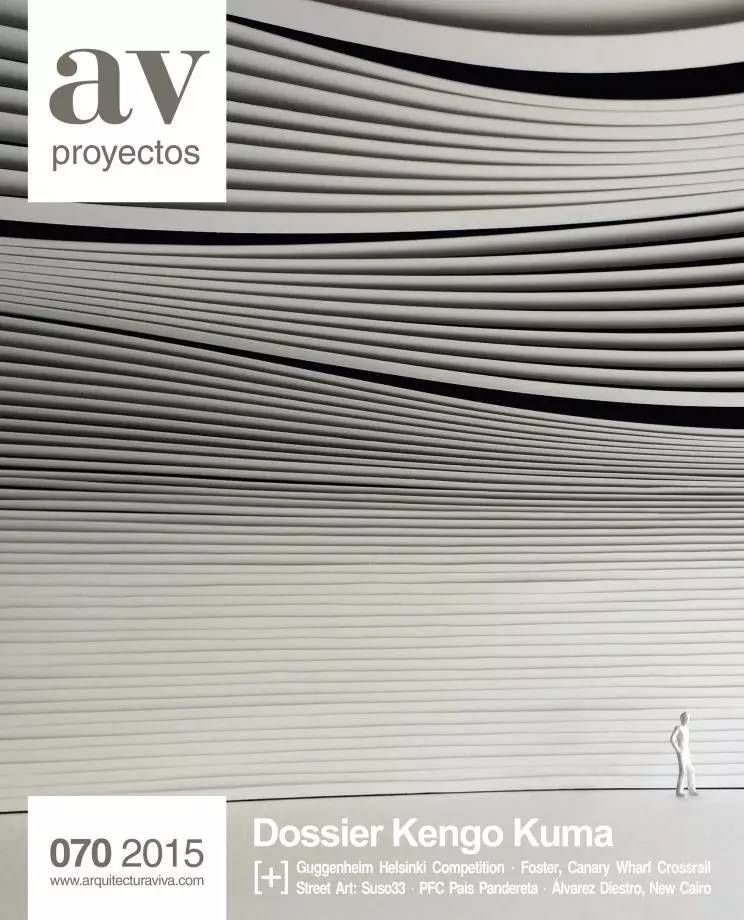Canary Wharf Crossrail Station, London (in construction)
Foster + Partners- Type Infraestructure Station
- Material Wood ETFE Concrete
- Date 2008 - 2015
- City London
- Country United Kingdom
- Brand Arup
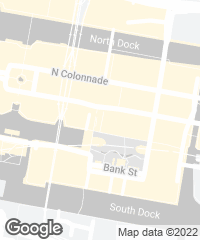
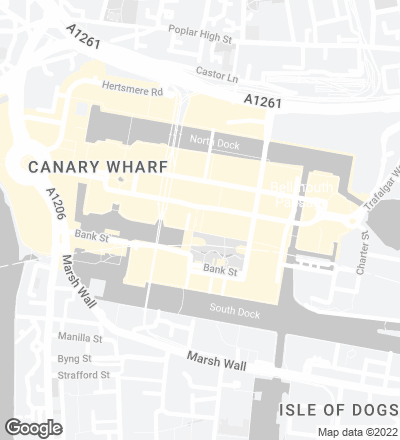
To improve traffic conditions in the city, in 2007 London approved Crossrail, the largest infrastructure project in Europe, comprising 40 stations and 42 kilometers of new tunnels connecting London from east to west. Norman Foster was commissioned to design one of the nine new stations included in the project, Canary Wharf, close to the station of the same name and also designed by his office in 1990. The 310-meter-long roof, made of wood and ETFE cushions, arches 30 meters over the park and unifies the four levels of retail, pavilions, station entrances, and the roof garden, which is already open to the public. Train services will begin to operate in 2018.
The roof’s lattice opens to draw in sunlight and rain for natural irrigation of the garden terrace, accessible from the ground floor via two connecting bridges, and open along the sides to offer views of the Thames and the Docklands.
Despite the smooth curve of the enclosure, only four of the 1,418 beams are curved: an innovative system with 564 steel nodes, 364 of which have a unique design, permits the rotation of straight beams through the diagonals...[+]
Cliente Client
Canary Wharf Contractors Ltd.
Arquitectos Architects
Foster+Partners
Arquitecto colaborador Collaborating Architect
Adamson Associates
Estructuras Structural Engineer
Arup
Ingeniería mecánica y eléctrica M+E Engineer
Arup
Paisajismo Landscape Architect
Gillespies
Iluminación Lighting Engineer
Maurice Brill Lighting Design
Dibujos Drawings
Foster+Partners
Imágenes Visualizations
Foster+Partners
Fotos Photos
Nigel Young / Foster+Partners

