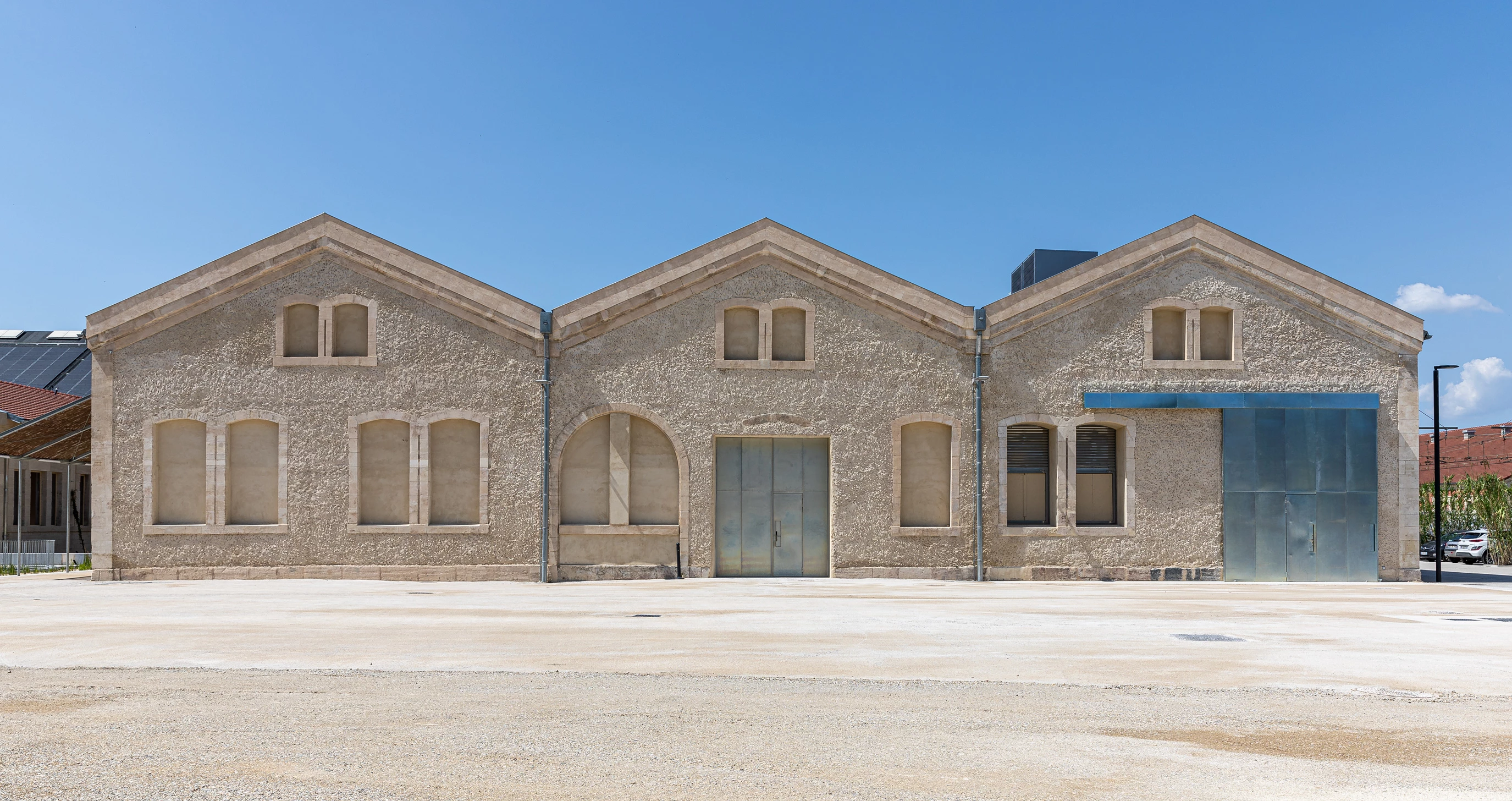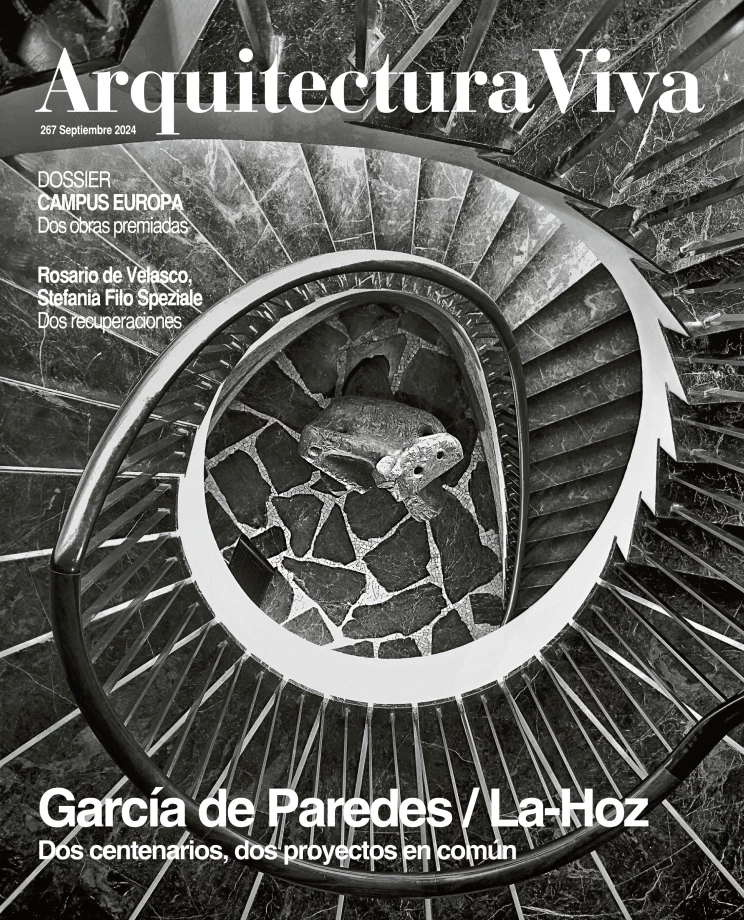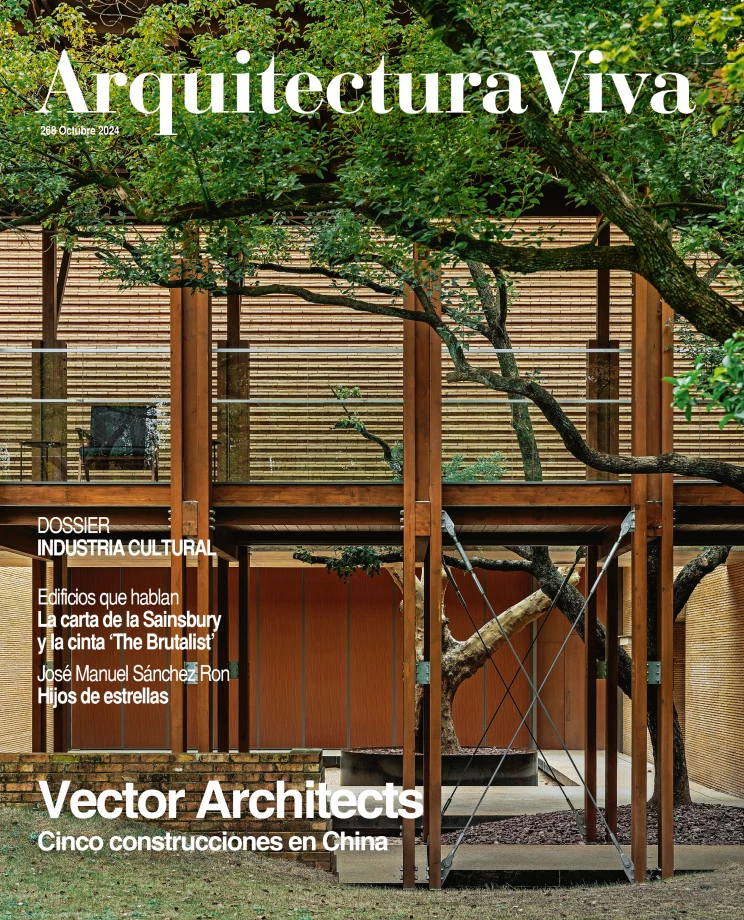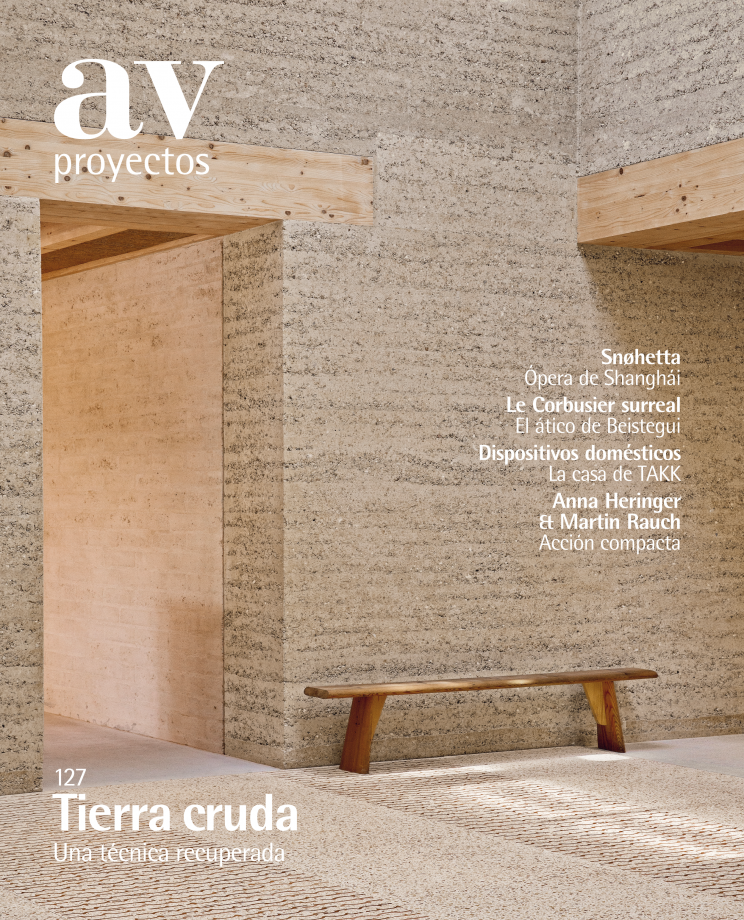Atelier LUMA in Arles (France)
Assemble BC Architects & Studies- Type Refurbishment Cultural center
- Material Unconventional materials Rammed earth
- Date 2024
- City Arlés
- Country France
- Photograph Joseph Halligan Adrian Deweerdt Maria Lisogorskoya Joana Luz

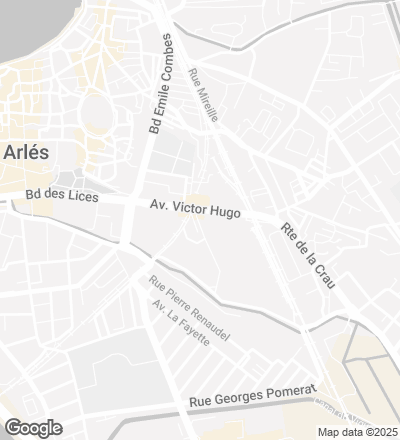
Le Magasin Électrique is part of a complex previously used for the construction and maintenance of trains, built in the mid-19th century, and now harboring the Luma Arles art center. The revamp begin in 2013 and gave rise to the Frank Gehry-designed Luma Tower.
The firms Assemble and BC Architects & Studies were commissioned to turn the old industrial building called La Magasin Électrique into a new experimental workspace for Atelier Luma, a circular-design laboratory set up by Luma Arles in 2016. The renovation was carried out with undervalued materials, bio-waste, and by-products, all locally sourced, including sunflowers, salt, and algae.
The objective was to create a building as a prototype that would allow a ‘bioregional’ approach to design to be tested at scale, using a term that describes the transformation of the surrounding region’s resources into innovative, low-carbon building products. For Atelier Luma, this ‘bioregion’ covers a 70-kilometer radius and includes the Camargue wetlands, the Alpilles mountain range, and the Crau flat plains.
The pieces are made of rammed earth, wood, salt crystals, algae, and sunflower fibers, all with a view to industrializing, standardizing, and making the most of organic materials. Le Magasin Électrique is divided into three volumes containing laboratories and workshops, preserving elements of the original building. Algae have also been used to filter and recycle wastewater from the building, which is repurposed in the irrigation of the garden.

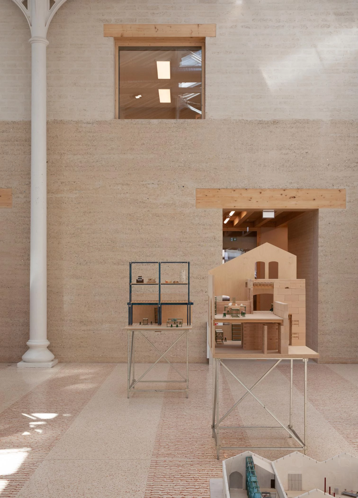
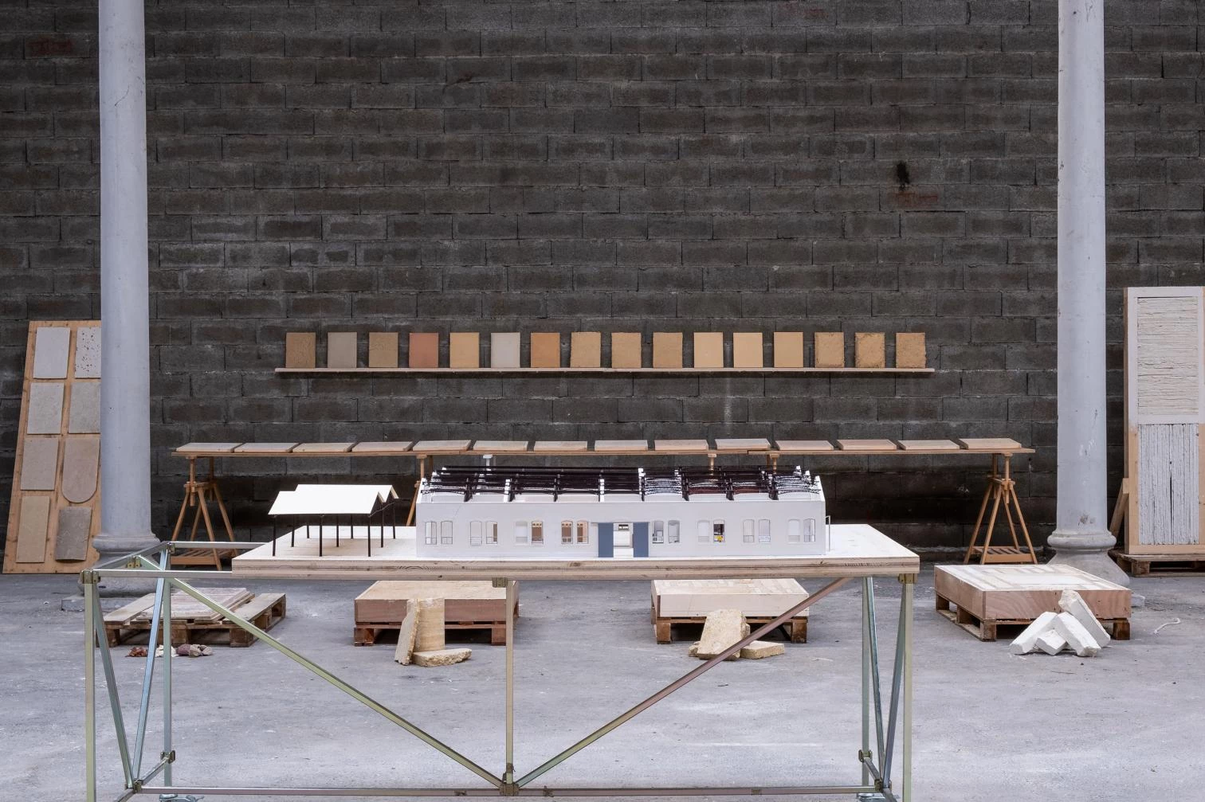
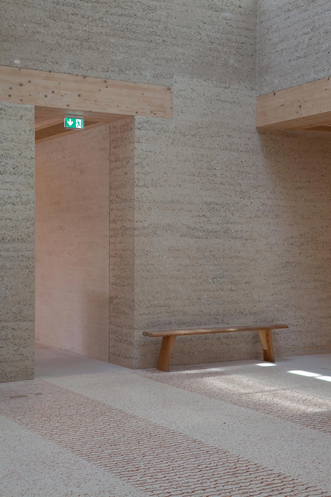
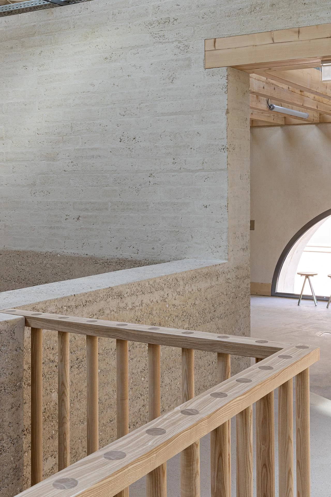
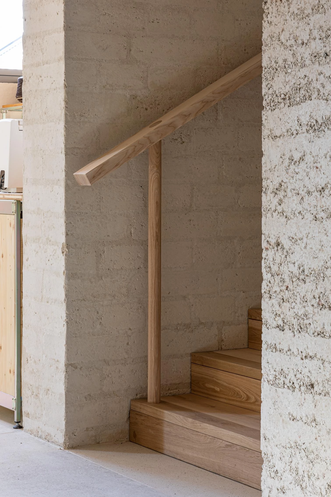
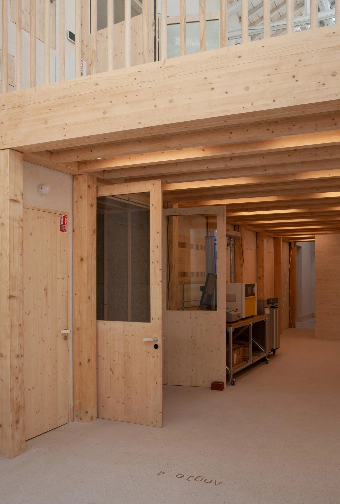
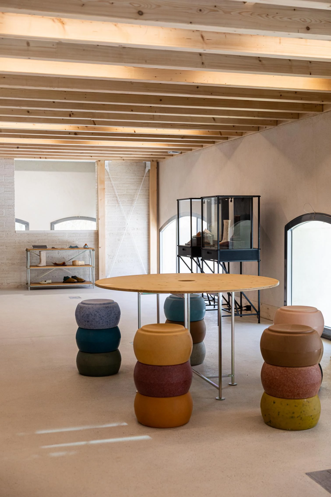

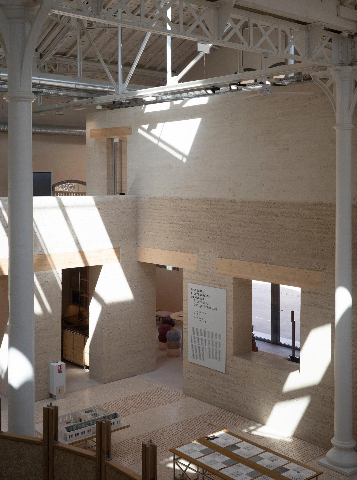
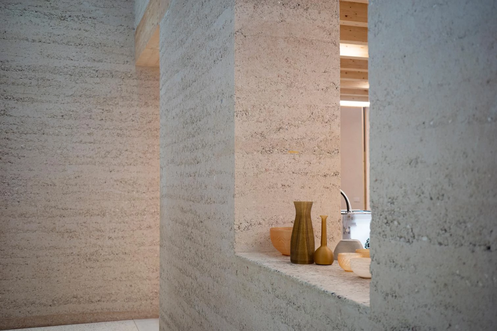

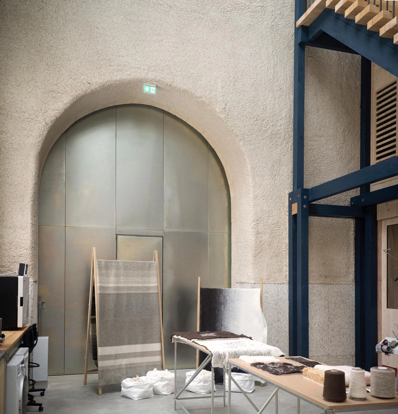
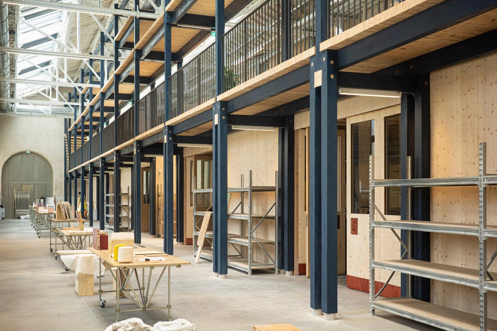
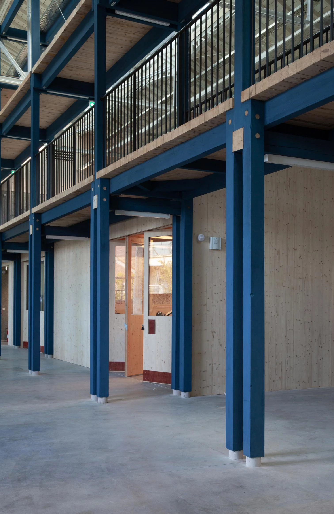
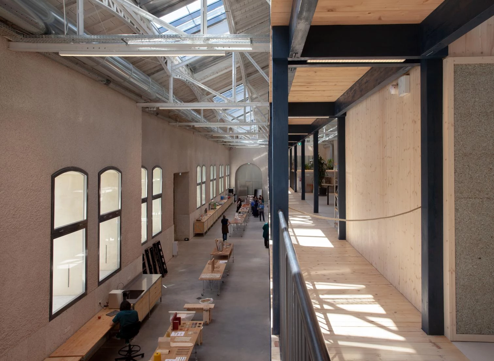
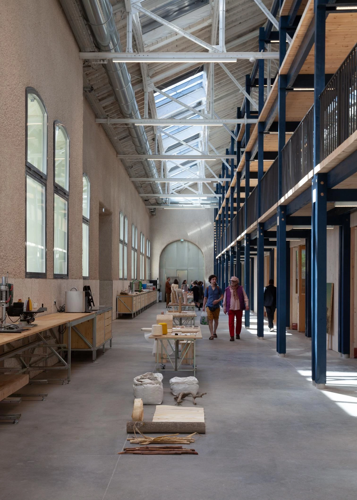
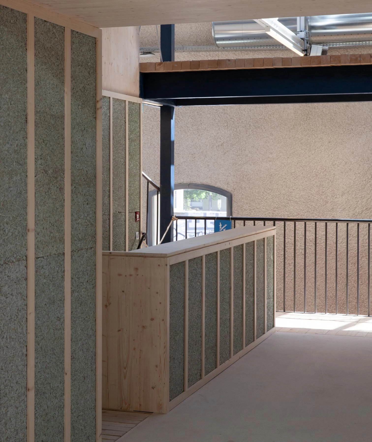
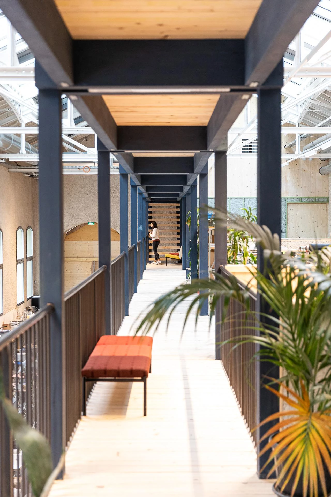
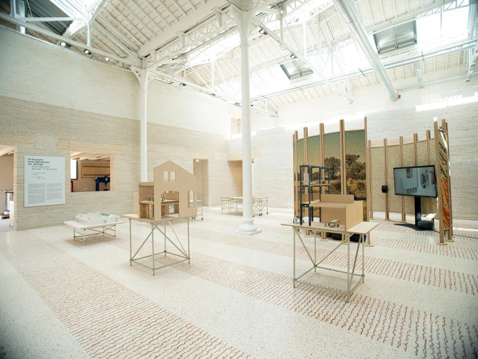
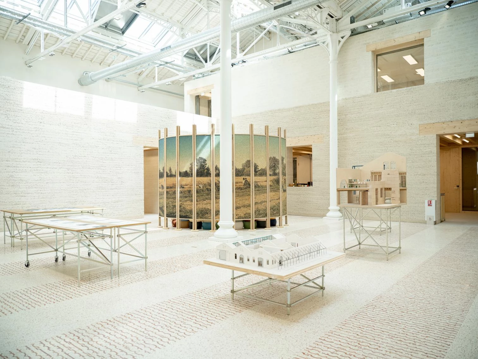
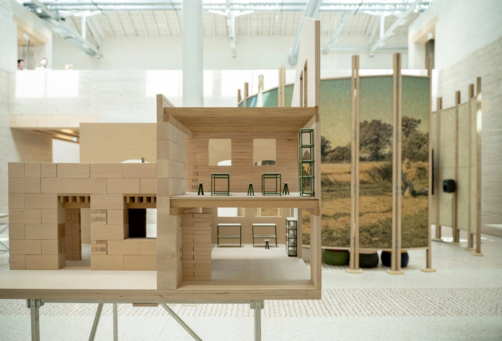
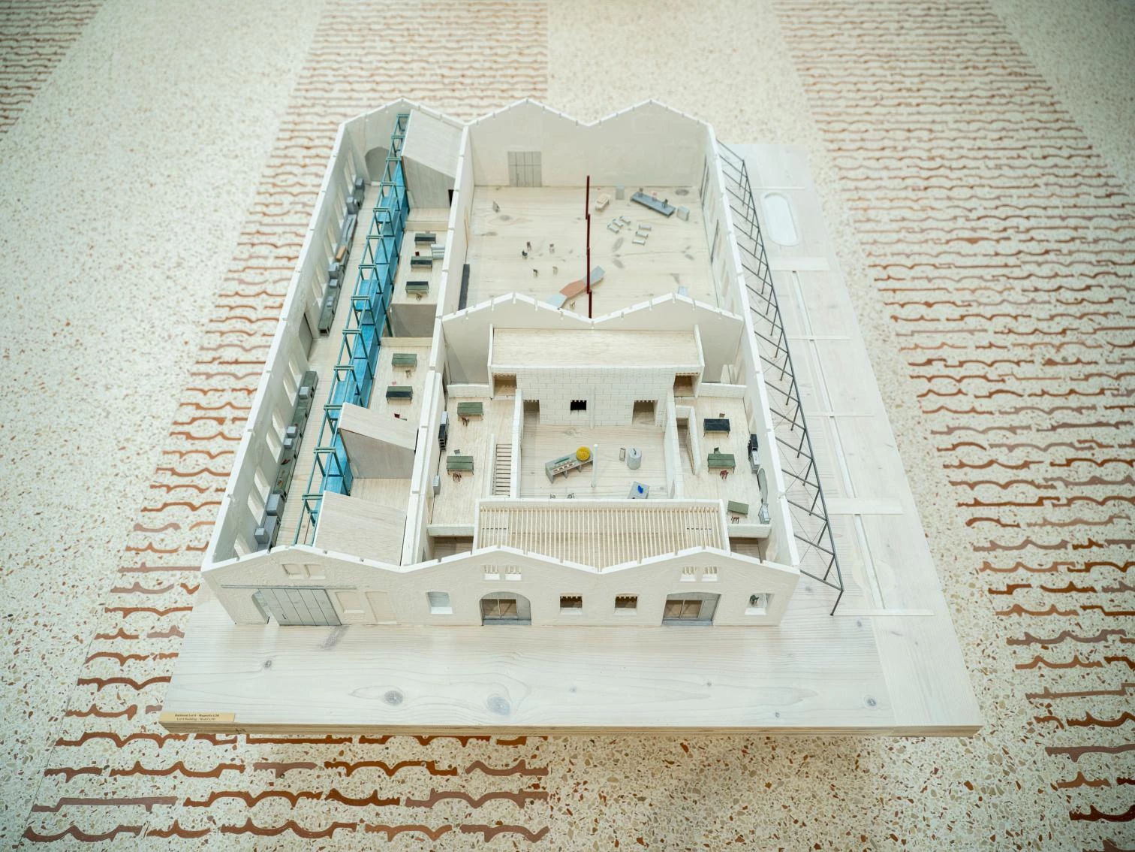
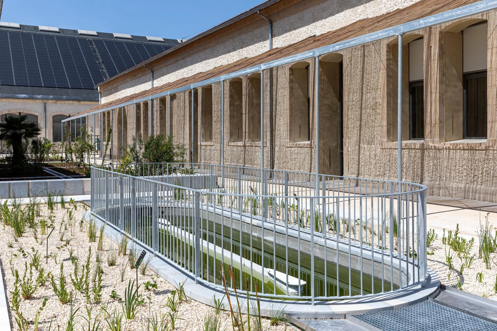
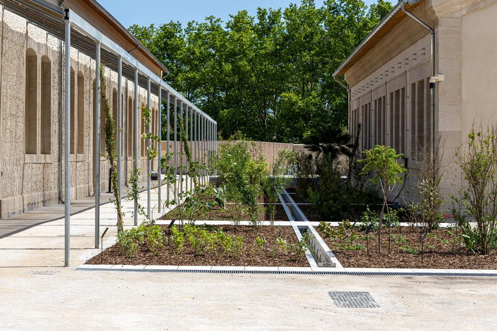
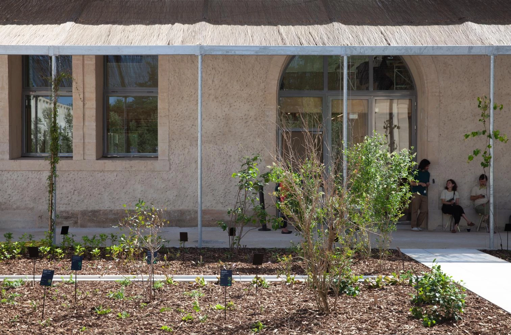
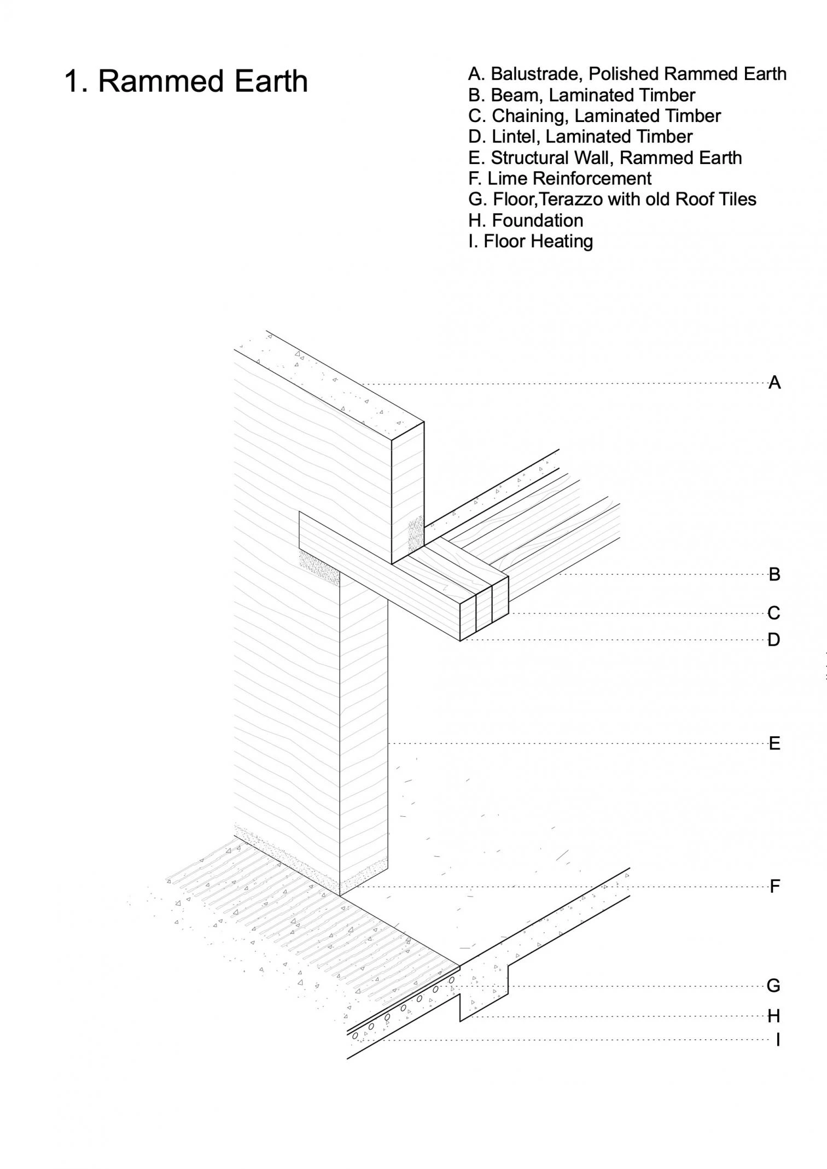
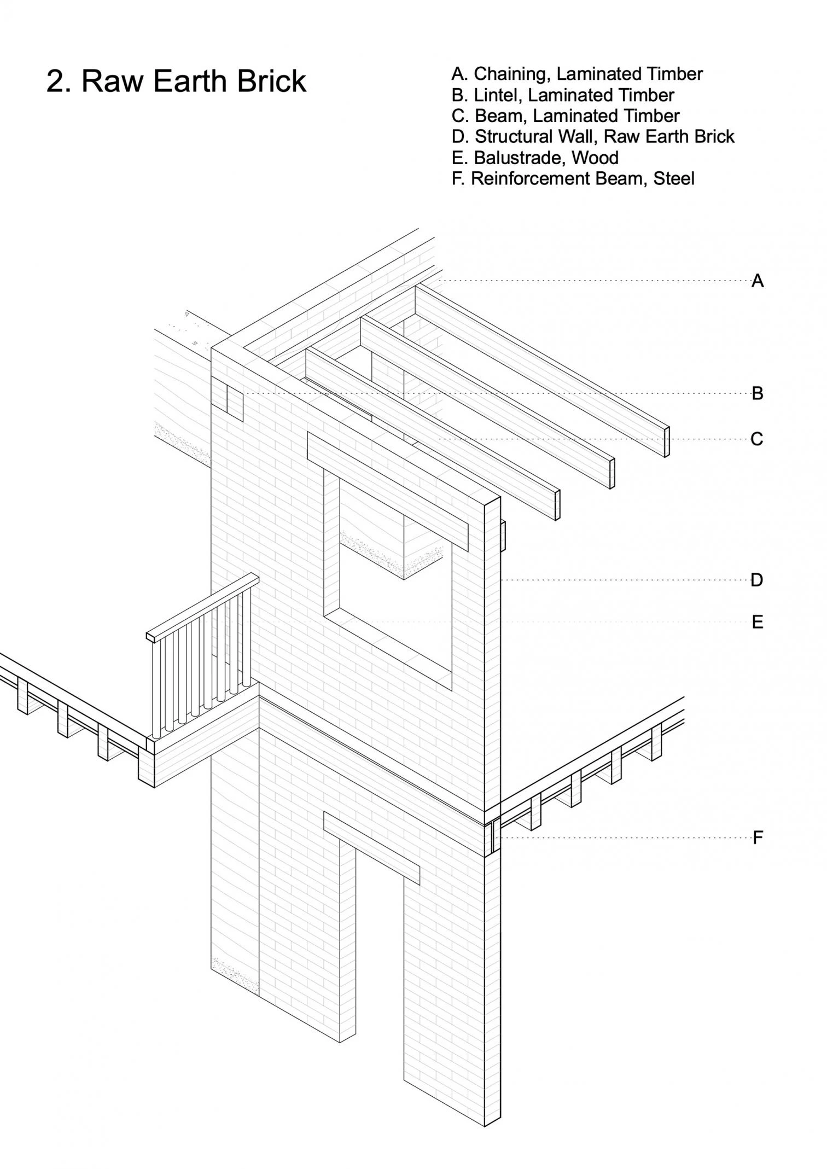
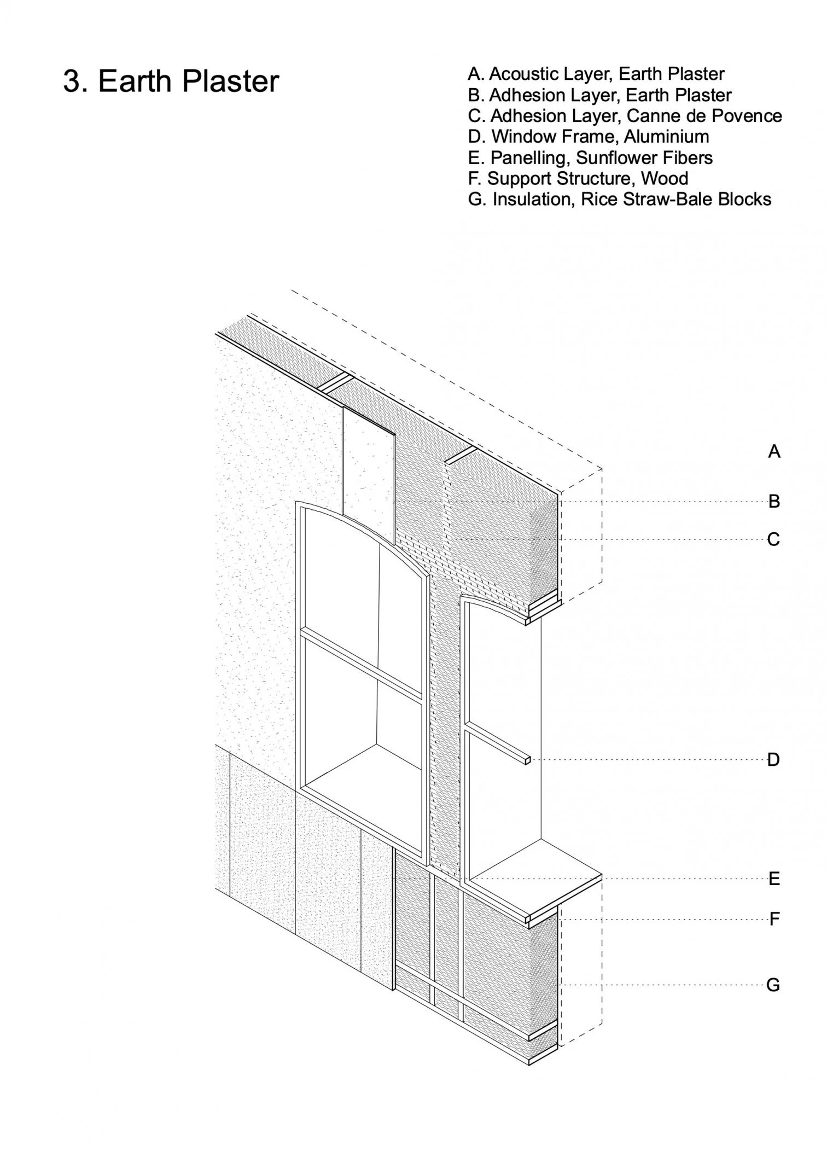
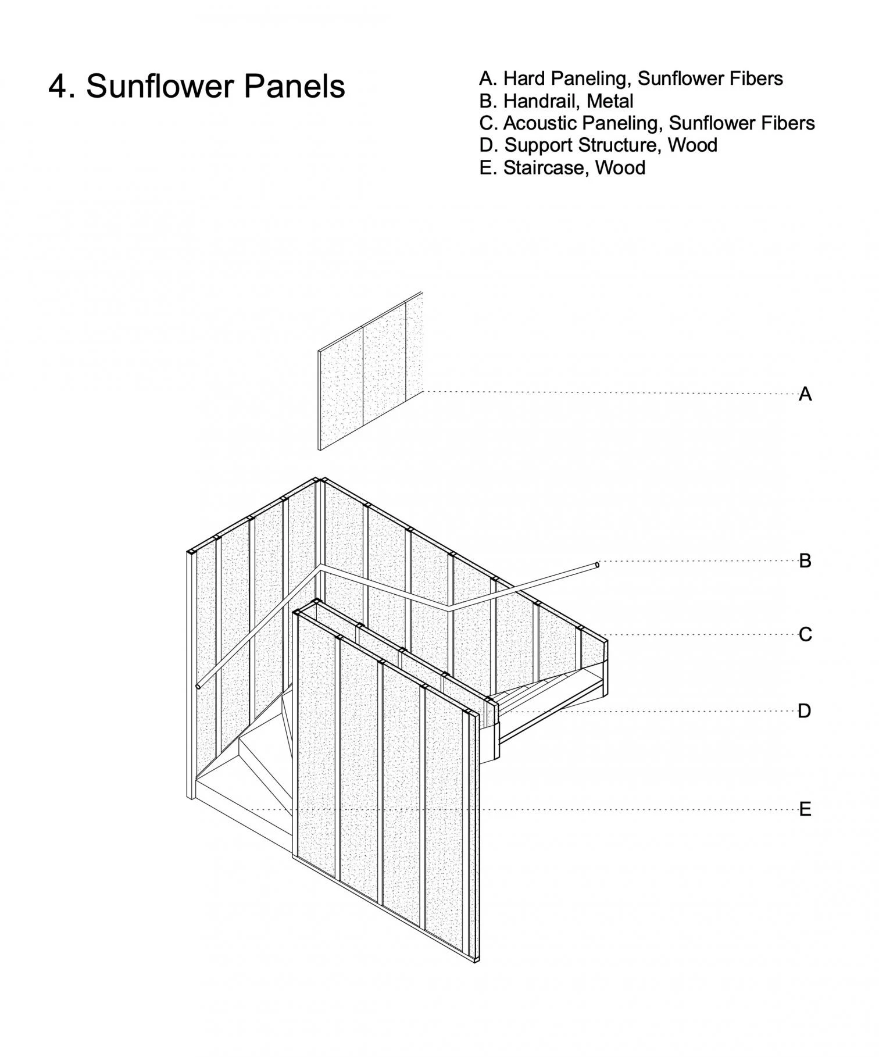
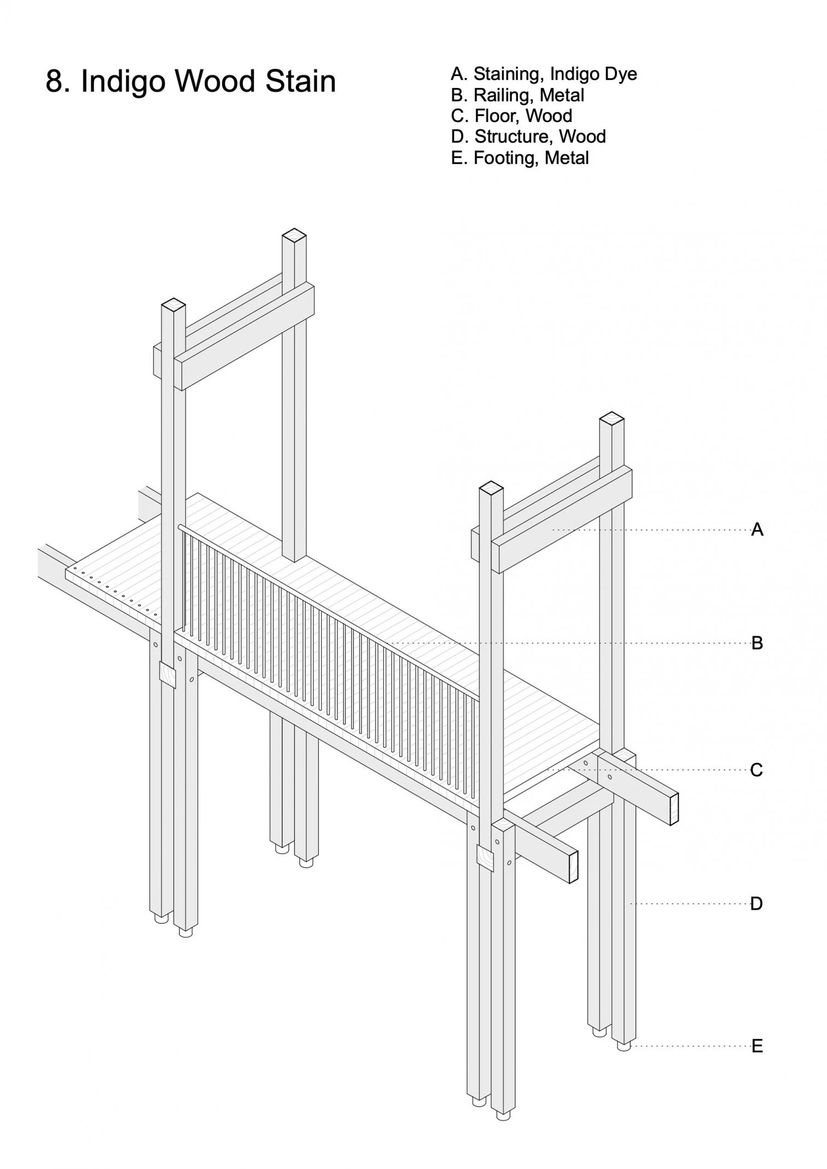
Atelier LUMA en Le Magasin Électrique, Arlés (Francia)
Atelier LUMA at Le Magasin Électrique, Arles (France)
Cliente Client
LUMA Foundation
Arquitectos Architects
Assemble + BC Architects & Studies
Consultores Consultants
ODA (arquitecto local architect of record); SYNEFF Consult (estrategia bioclimática bioclimatic concept); Betrec (estructura structure); Betrec (instalaciones MEP services); atelier blam, Lukas Wegwerth, Etablissement Brissaud, Association Le Village, Plâtre Vieujot, Atech, CSTB, CTTM, Ets Carré Construction site companies Tanzi, Guintoli NGE, Atelier Kara, SCOP La Pierre au Carré, Brique Technique Concept, Rachid Mizrahi, NOVACIER, Menuiserie Corrèze, CKAT Aménagement, CVI, CLP, CALVO, SNEF, SARL Fernandez & Fils, Het Leemniscaat, Briseno, Tonello, Citynox, Apte, Associati (elementos interiores interior elements); Envirobat BDM, Scop DOMENE, Estenea, Adret, TERAO (certificaciones building labeling); Chris Posma SYNEFF Consult, COLDEP, TPF-I, Marie Marquet, Florent Valentin, Dominique Cardon, Véronique Mure, Genre, Agence PAYSAGE (paisajismo landscape)
Contratistas Contractors
Atelier Kara, La pierre au carrée, Leemniscaat, Menuiserie Correze, Tanzi, CVI, Guintoli, Novacier, Calvo, Fernandez & fils, CKAT, Le village, Tonello
Superficie Area
2.500 m²
Fotos Photos
Adrian Deweerdt; Joseph Halligan; Joana Luz; Morgane Renou

