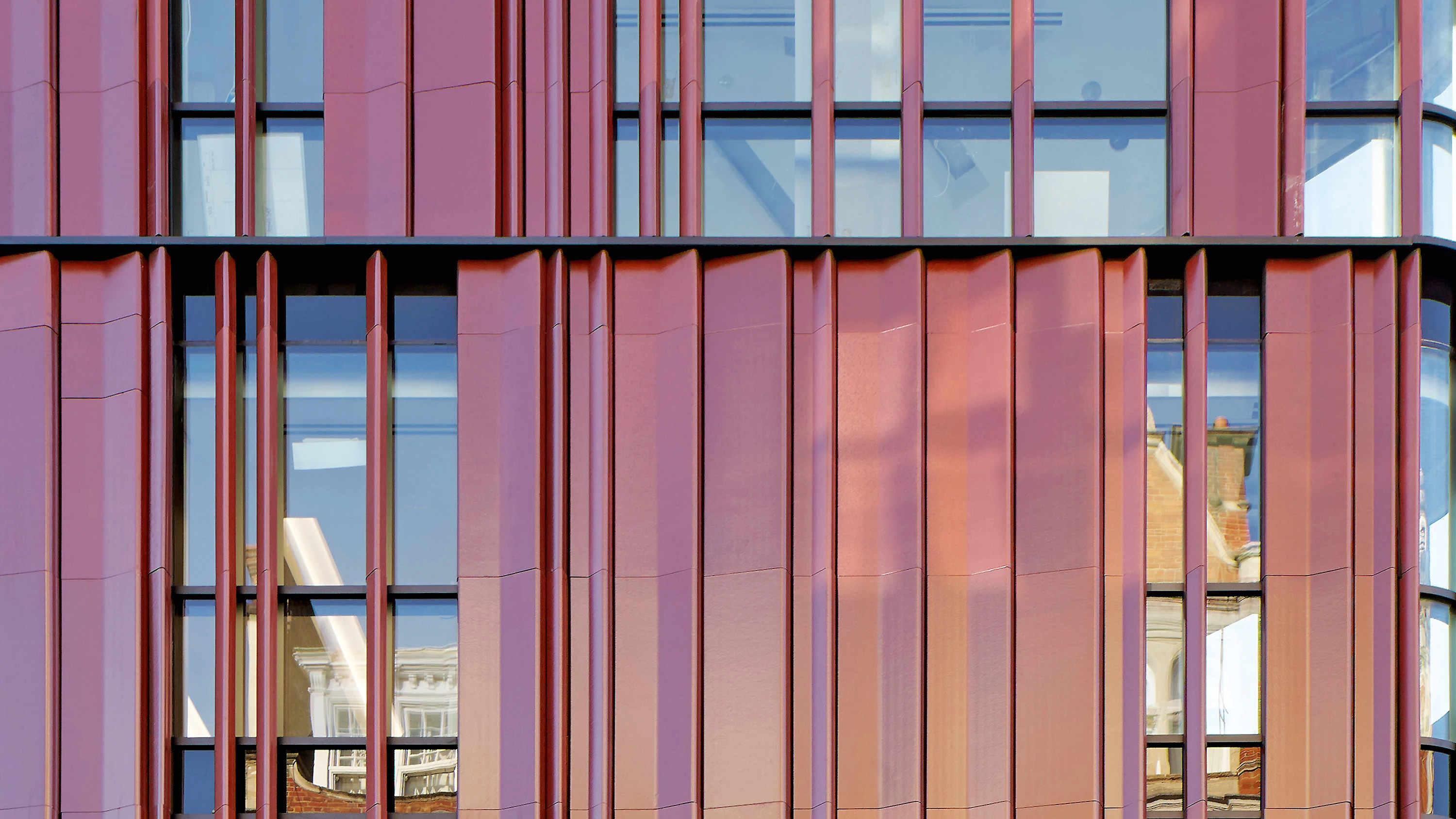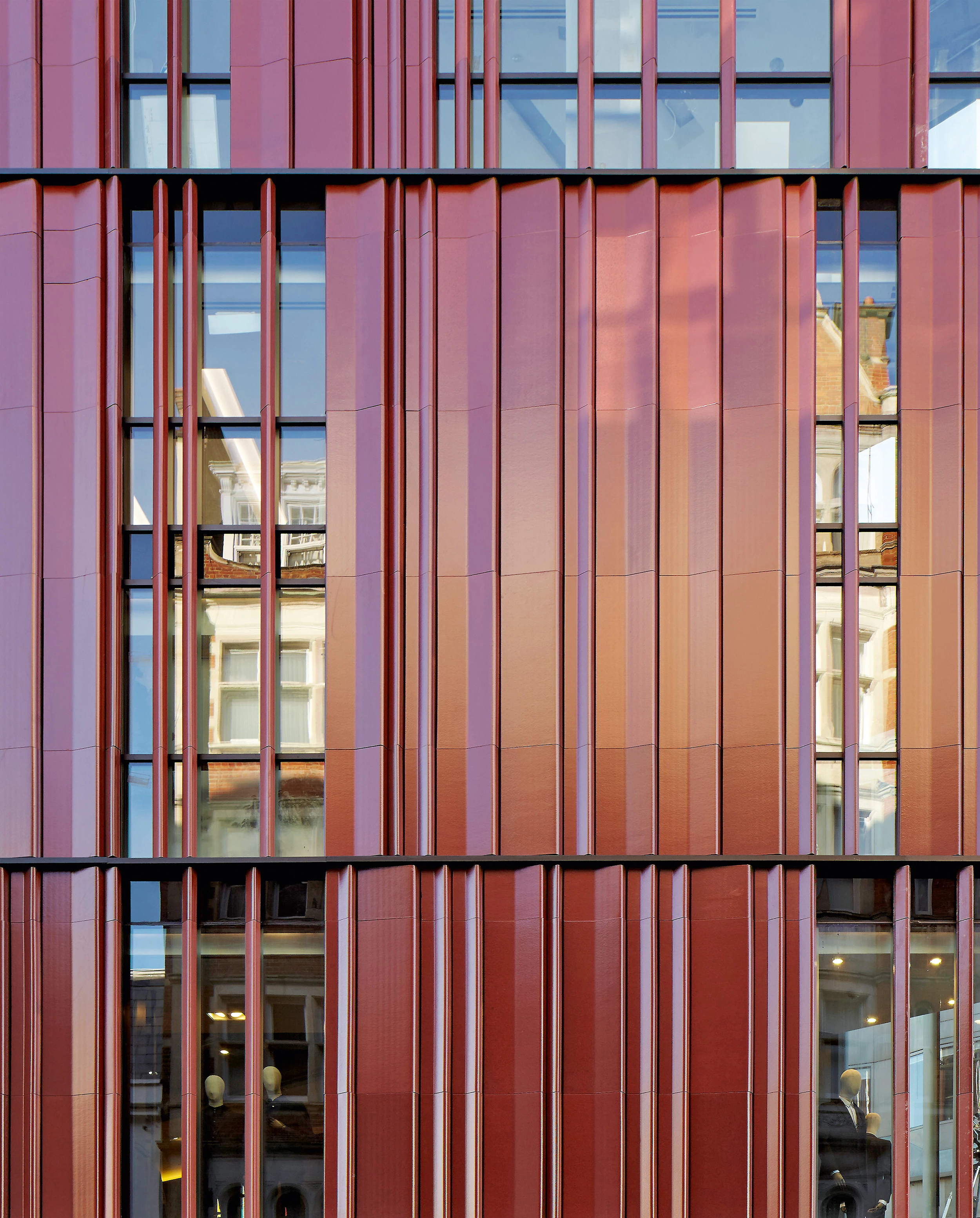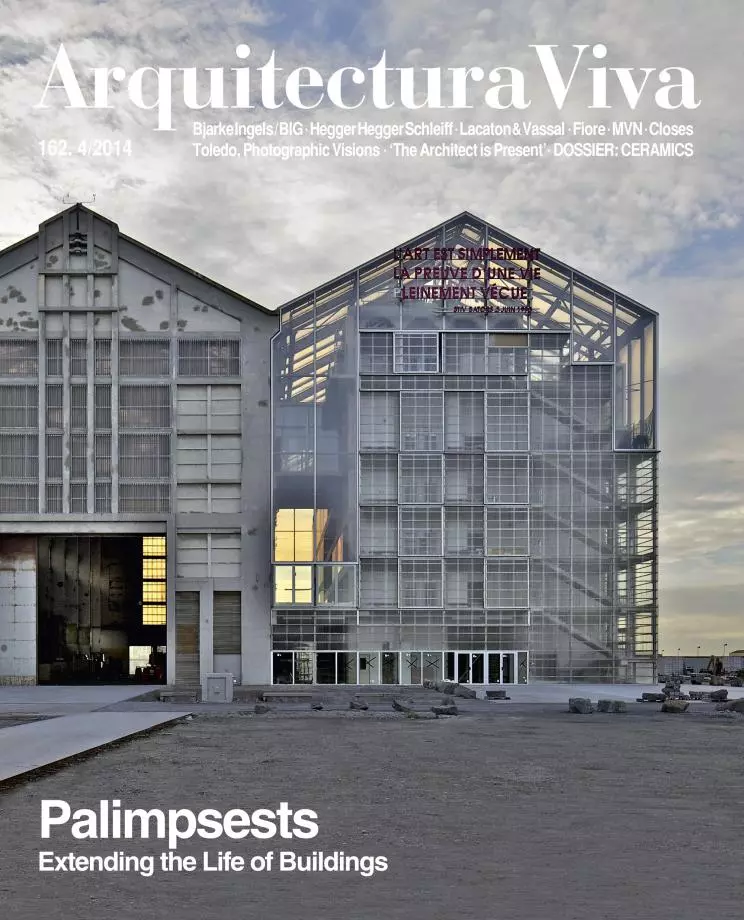Mixed-use building for Bosideng in London
DSDHA- Type Commercial / Office
- Material Ceramics
- Date 2012
- City London
- Country United Kingdom
- Photograph Dennis Gilbert
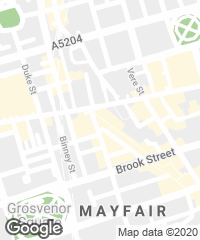
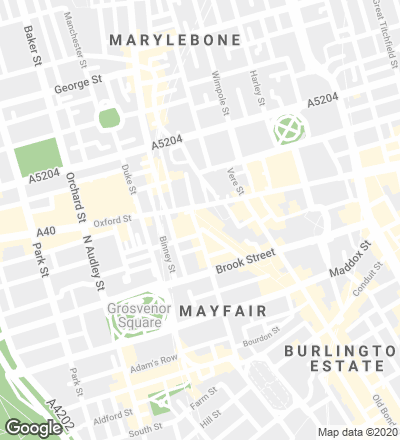
The facade of this building that serves as a branch of Bosideng – a Chinese chain of clothing stores with more than 4,000 outlets spread all over the world – seeks to present a variable image, depending on the observer’s point of view and weather conditions. It manages to do so not only through a slight curve in its form, but above all through reflecting finishes that respond to the changing quality and intensity of daylight in the course of the day. The building’s skin is ventilated and composed of a thick inner layer of thermal insulation and, over this, an outer one held in place by an auxiliary aluminum profile, and formed by special ceramic pieces – developed by architects and industrialists in collaboration – which are vitrified and joined together by a subtle dovetail to form large-size vertical surfaces whose reddish tones echo the material that characterizes the London neighborhood the building is located in: red brick.
Obra Work
Oficinas y edificio comercial Mixed-use building for Bosideng in London (UK).
Situación Location
28 South Molton Street, London.
Fecha Date
2012.
Superficie construida Floor area
1.228 m².
Cliente Client
Bosideng UK.
Arquitecto Architect
DSDHA / Deborah Saunt, David Hills, www.dsdha.co.uk
Consultor de fachada Facade consultant
Procare.
Consultor de estructuras Structural engineering
BWB Consulting.
Consultor de instalaciones Services engineering
Ramboll Whitbybird.
Instalaciones mecánicas y eléctricas M & P engineering
Walker & Walker.
Aparejador Quantity surveyor
Stace LLP.
Planeamiento Planning consultant
Montagu Evans.
Arquitecto de obra Delivery architect
Ward MacHugh Associates.
Contratista principal Main contractor
McLaren Group.
Fotos Photos
Dennis Gilbert, DSDHA.

