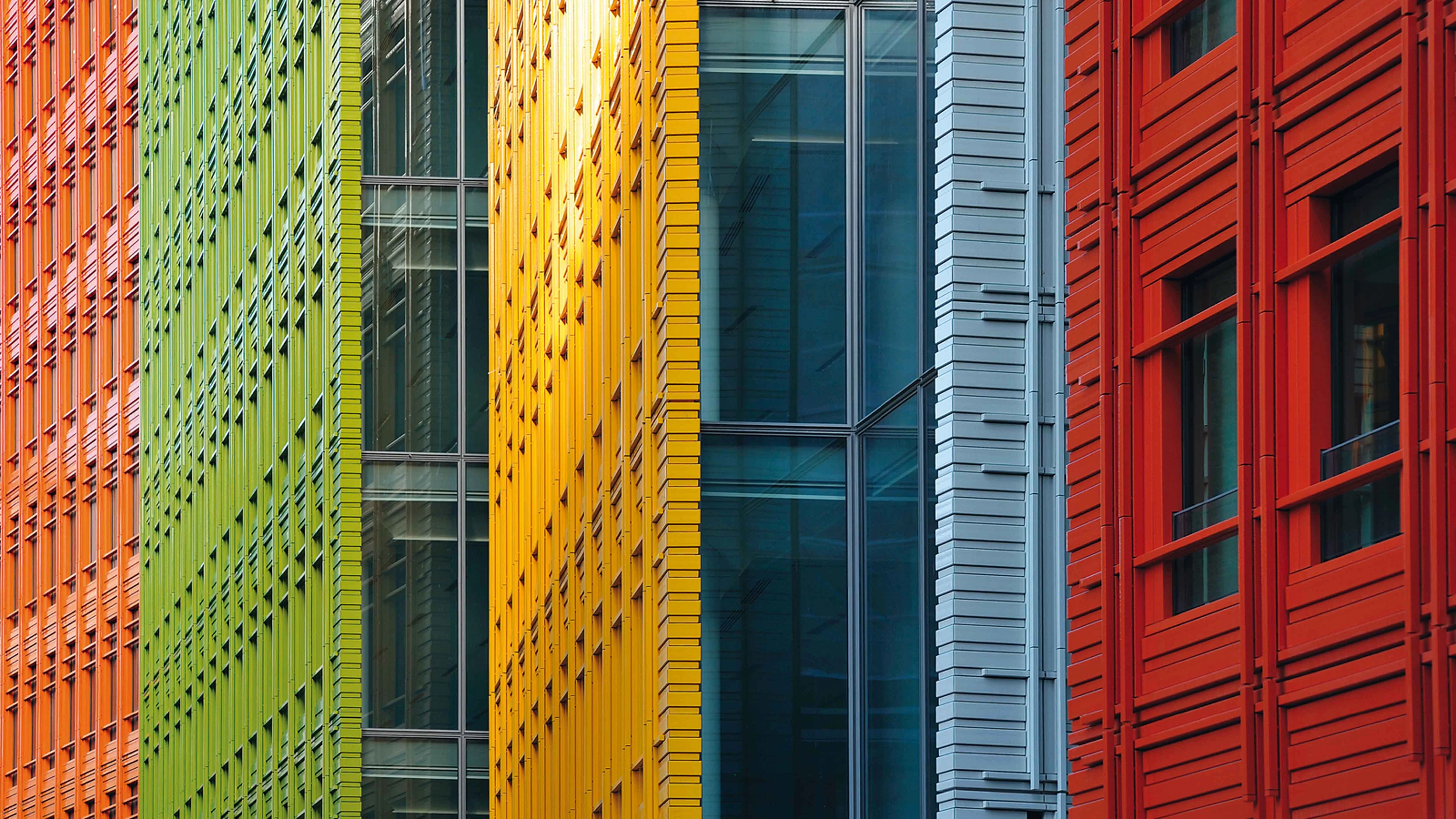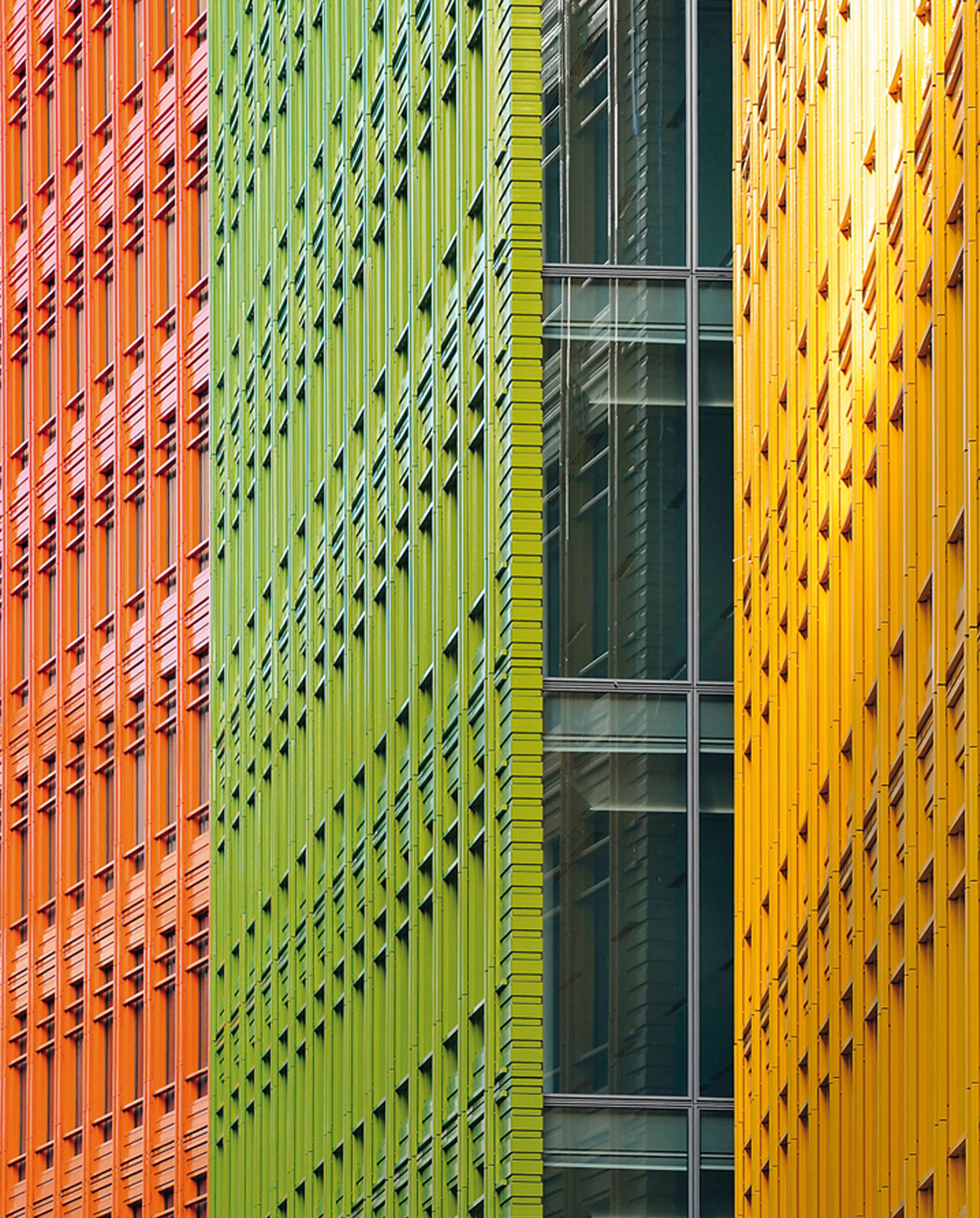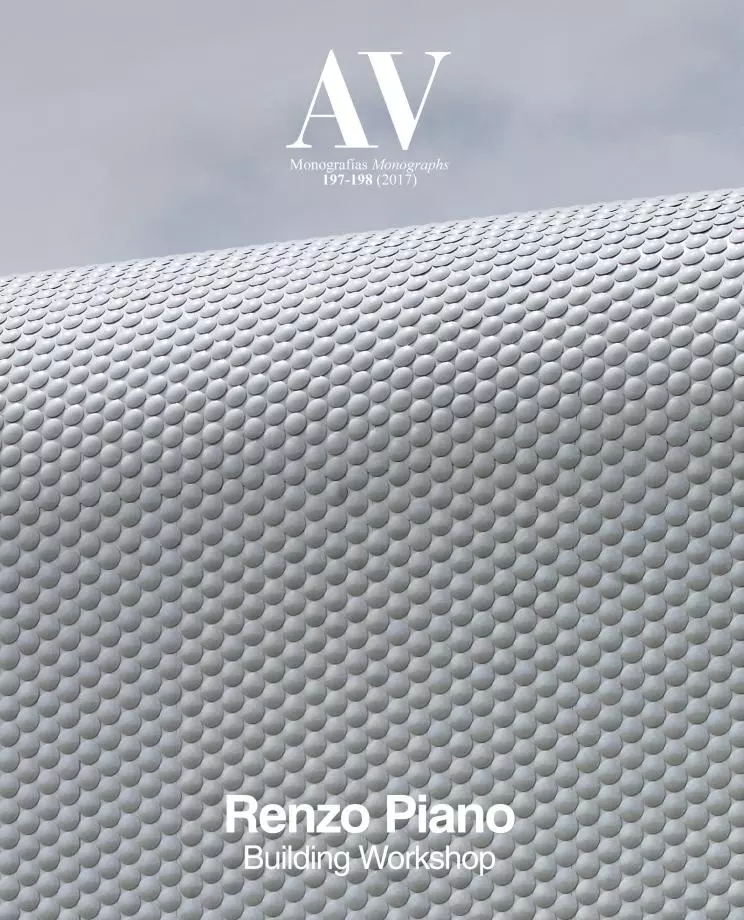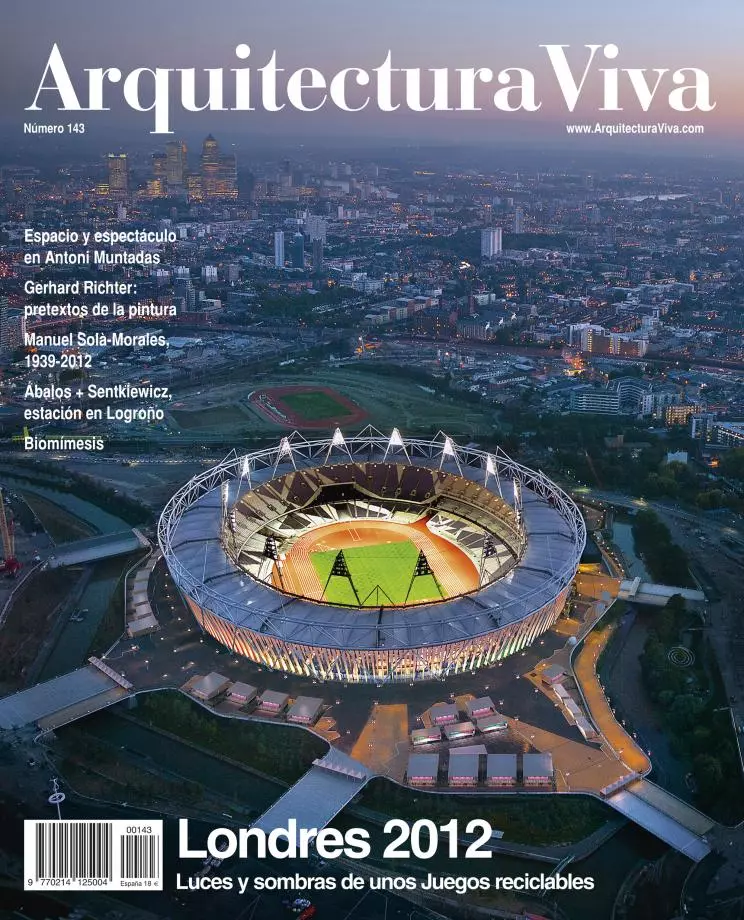Central St. Giles Mixed-use Development, London
Renzo Piano Building Workshop- Type Commercial / Office
- Date 2002 - 2010
- City London
- Country United Kingdom
- Photograph Michel Denancé Maurits Van der Staay
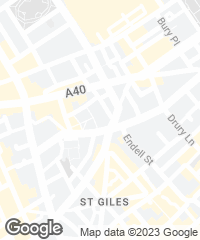
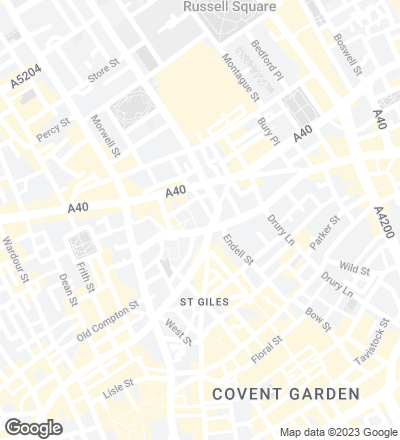
Colloquially known as The Rookery, London’s St. Giles district was for centuries one of the poorest neighborhoods in central London. The construction in the 1950s of a large government complex was meant to bring positive change, but the opposite happened because the type chosen and the dark, massive, and monotonous architecture turned the place into a new source of crime. In the early 2000s, St. Giles was included in the list of priority development areas, and a private developer bought St. Giles Court to promote the construction of a mixed-use complex with housing, offices, shops, and restaurants.
With an area of over 60,000 square meters – doubling that of the old ensemble – the complex includes two buildings. The first one, residential, is fifteen-stories tall and faces west, while the second is eleven stories tall, faces east, and contains offices, wrapped around a large courtyard that is accessible from the exterior, and that constitutes the symbolic and functional heart of the piece, reflecting its role as a regenerating element in the urban space. Central St. Giles scored an ‘Excellent’ BREEAM rating for sustainability.
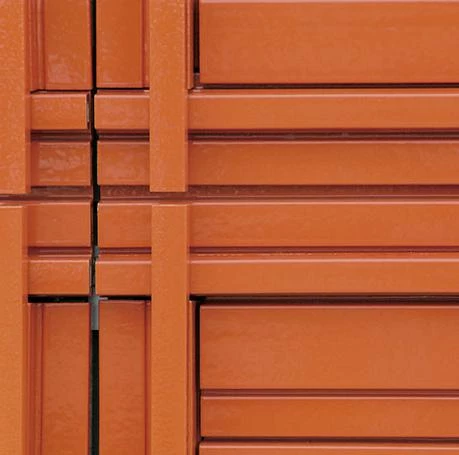
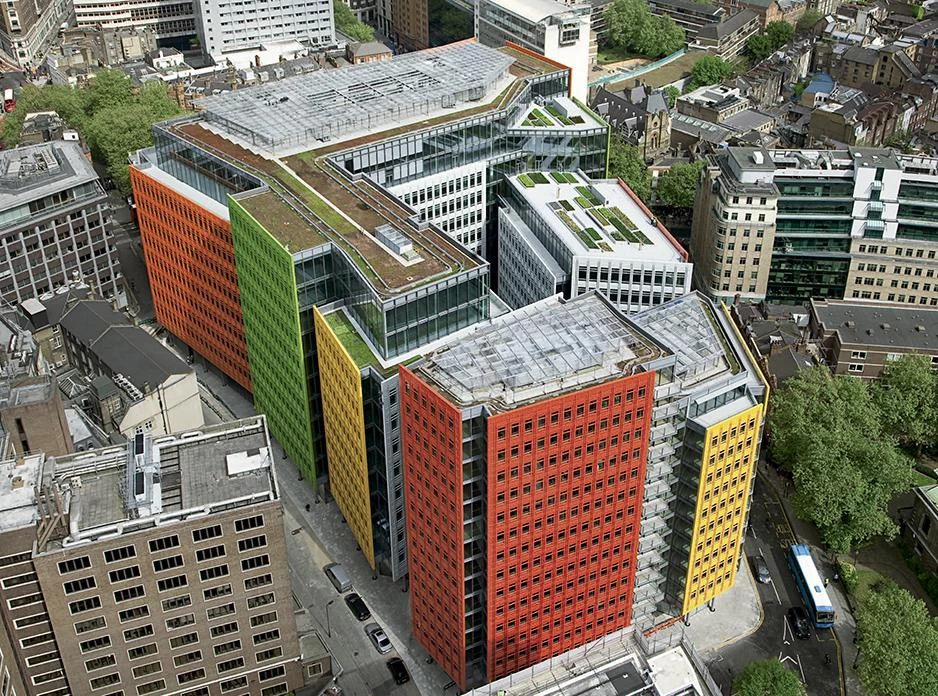
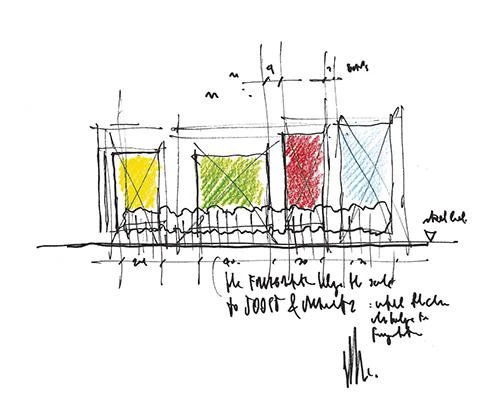
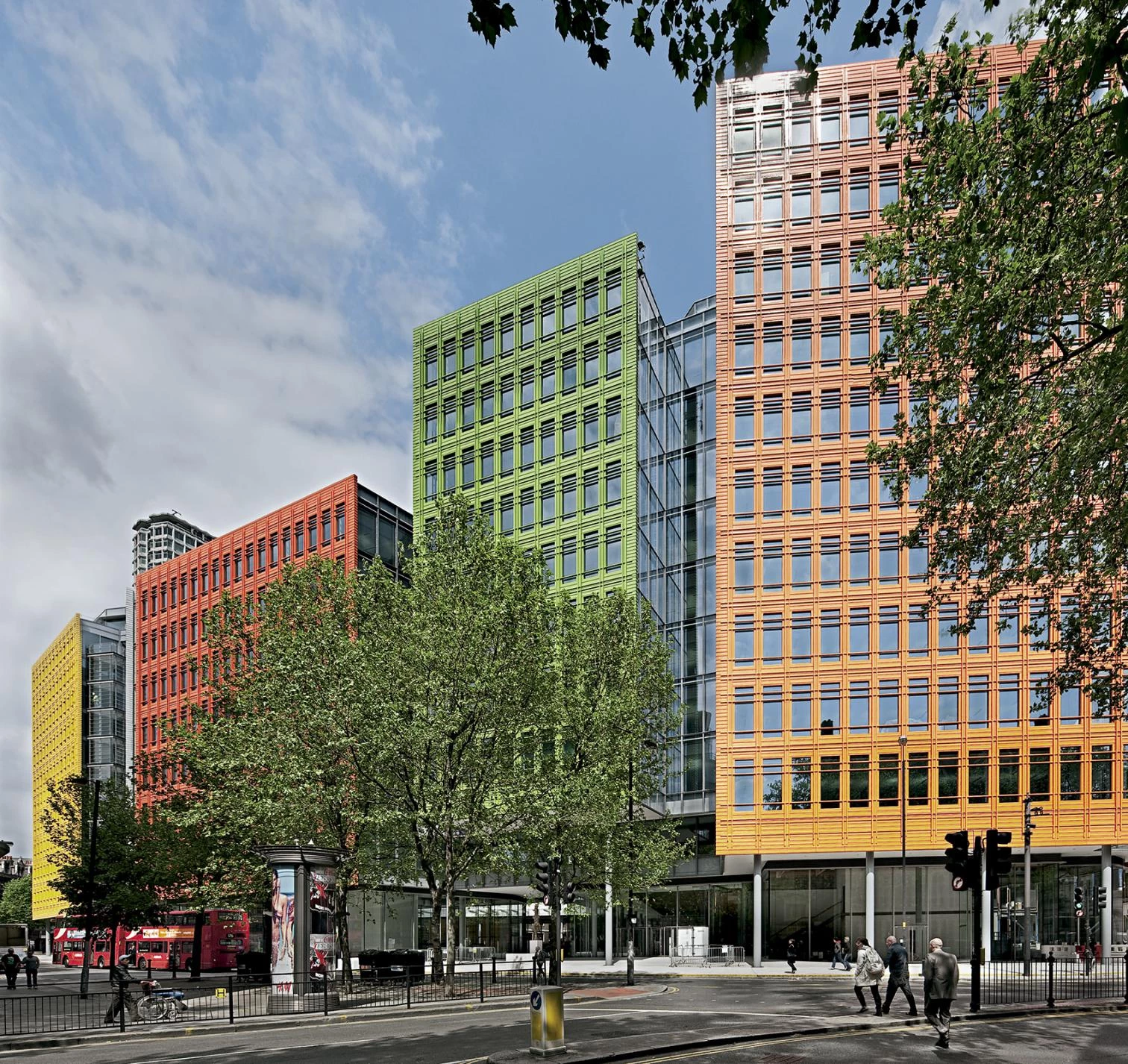
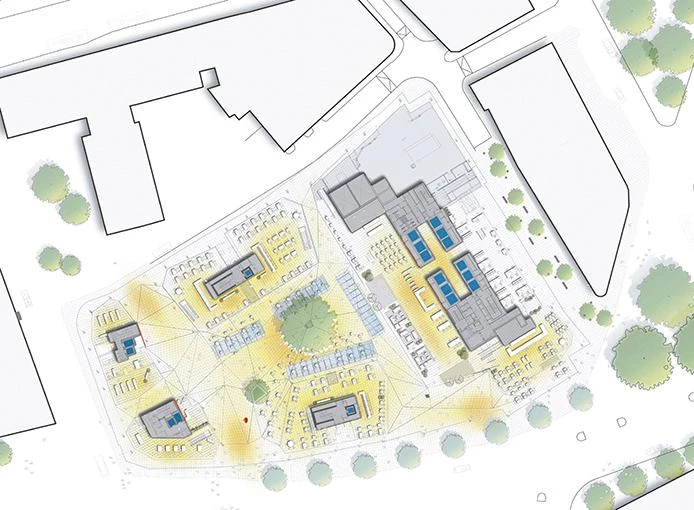
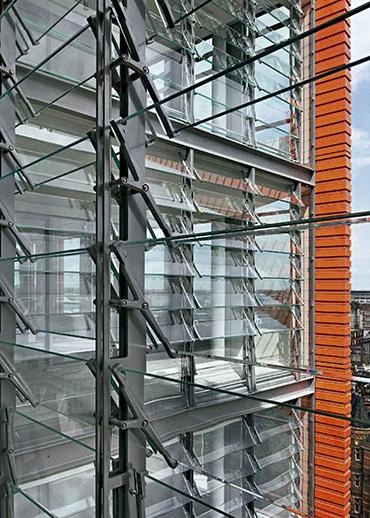
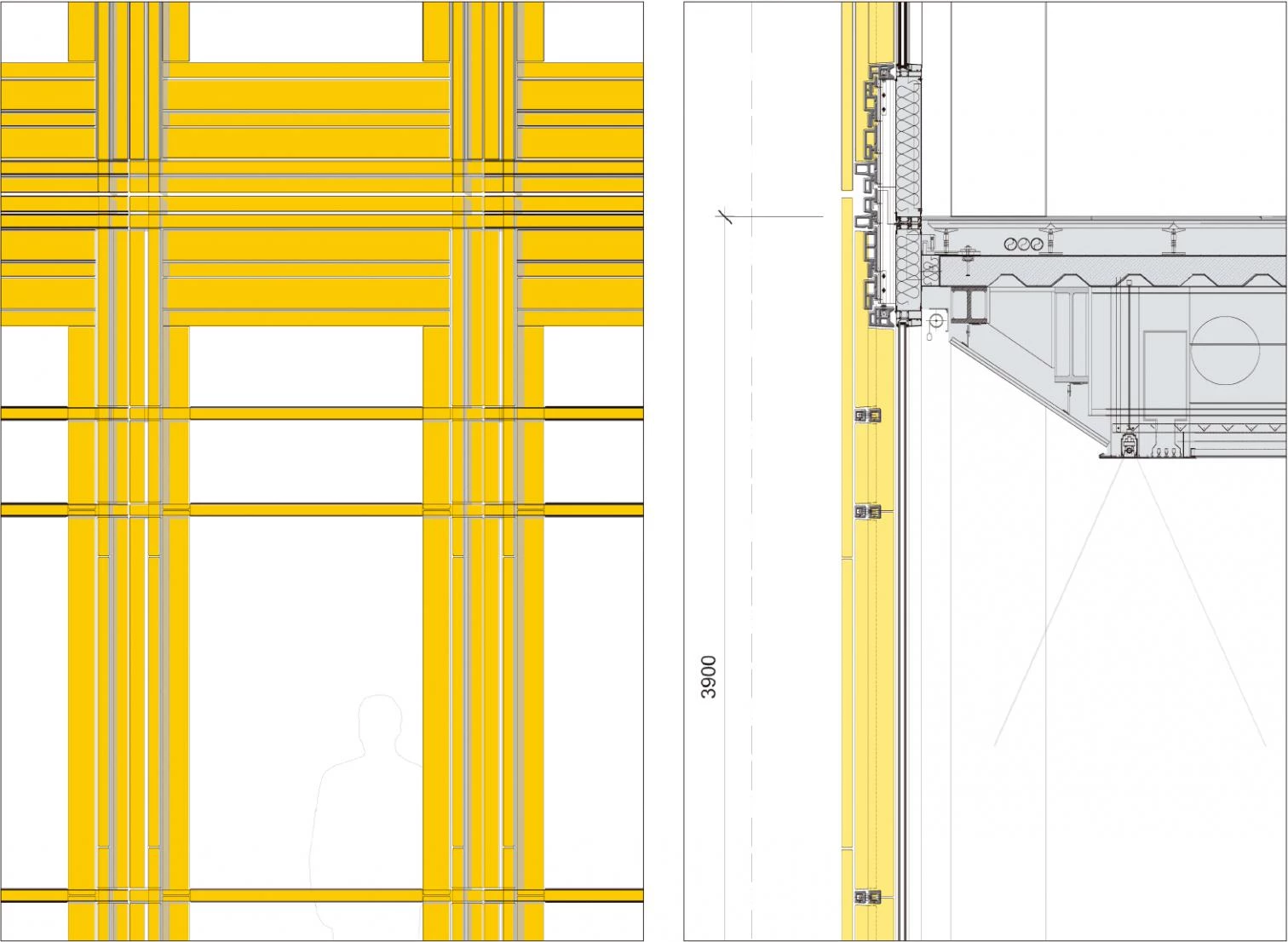
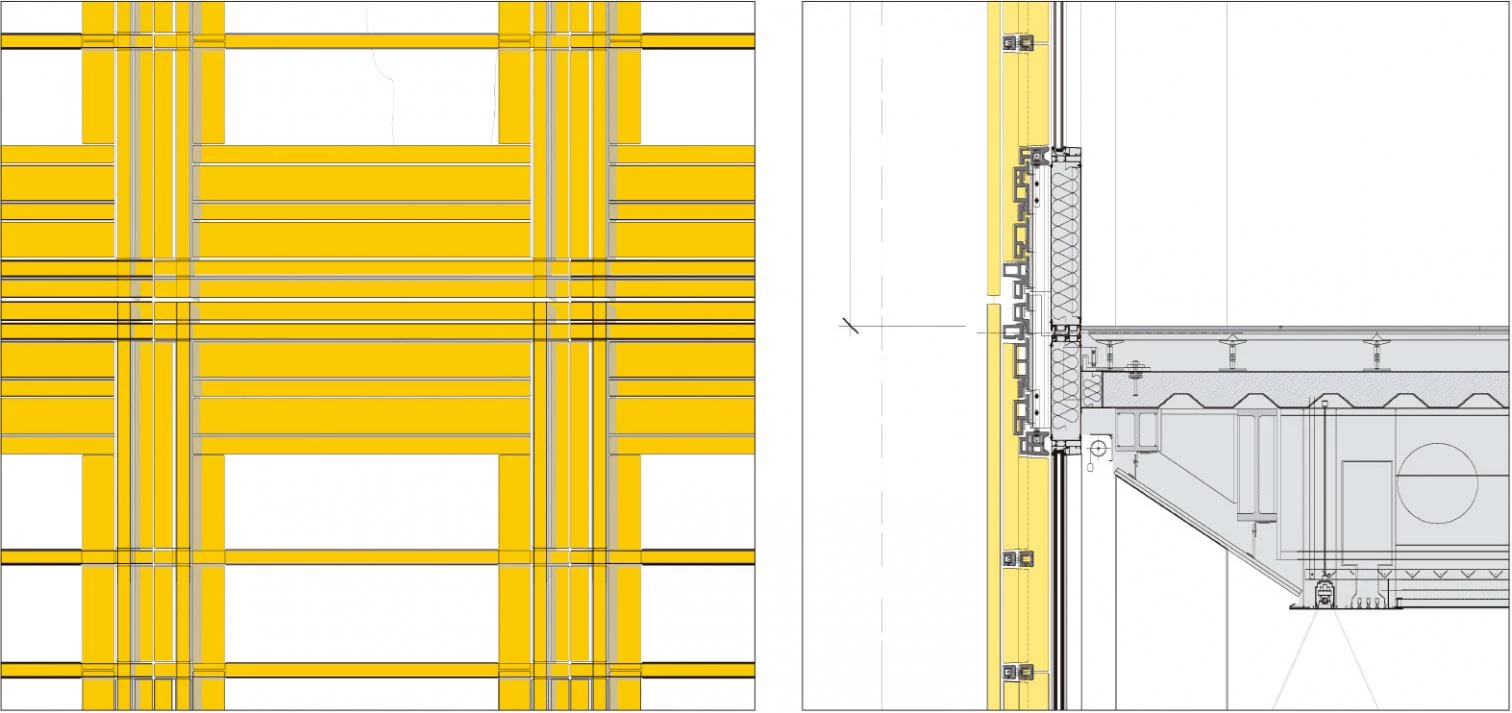
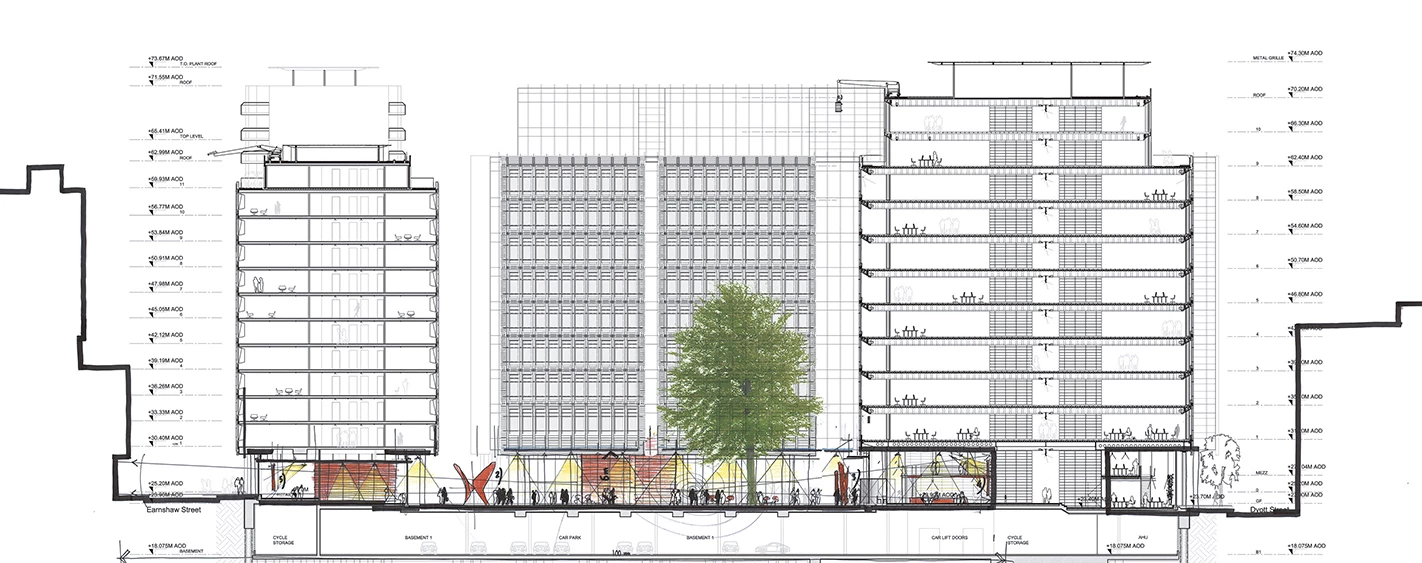
Obra Work
Edificio de usos mixtos Central St. Giles
Central St. Giles Mixed-use Development
Cliente Client
Legal & General / Mitsubishi Estate Corporation / Stanhope PLC
Arquitectos Architects
Renzo Piano Building Workshop, en colaboración con in collaboration with Fletcher Priest Architects
Colaboradores Collaborators
Design team: J.Moolhuijzen, M.van der Staay (socio y asociado responsables partner and associate in charge), N.Mecattaf (asociado associate) with L.Battaglia, S.Becchi, A.Belvedere, G.Carravieri, E.Chen, D.Colas, P.Colonna, W.Matthews, G.Mezzanotte, S.Mikou, Ph.Molter, Y.Pagès, M.Pare, L.Piazza, M.Reale, J.Rousseau, S.Singer Bayrle, R.Stampton and M.Aloisini, R.Biavati, M.Pierce, L.Voiland; O.Auber, C.Colson, Y.Kyrkos (maquetas models)
Consultores Consultants
Arup (estructuras e instalaciones structures and services); Davis Langdon (control de presupuesto cost consultant); Bovis Lend Lease (estudios previos pre-construction advice); Emmer Pfenninger & Partners (fachadas facades); P. Castiglioni / G. Bianchi (iluminación lighting); Phippen Randall & Parkes (equipamiento de viviendas fit-out for affordable residential); Charles Funke Associates (paisajismo landscaping)
Superficie construida Built-up area
64,368 m²
Fotos Photos
Maurits Van der Staay; Michel Denancé

