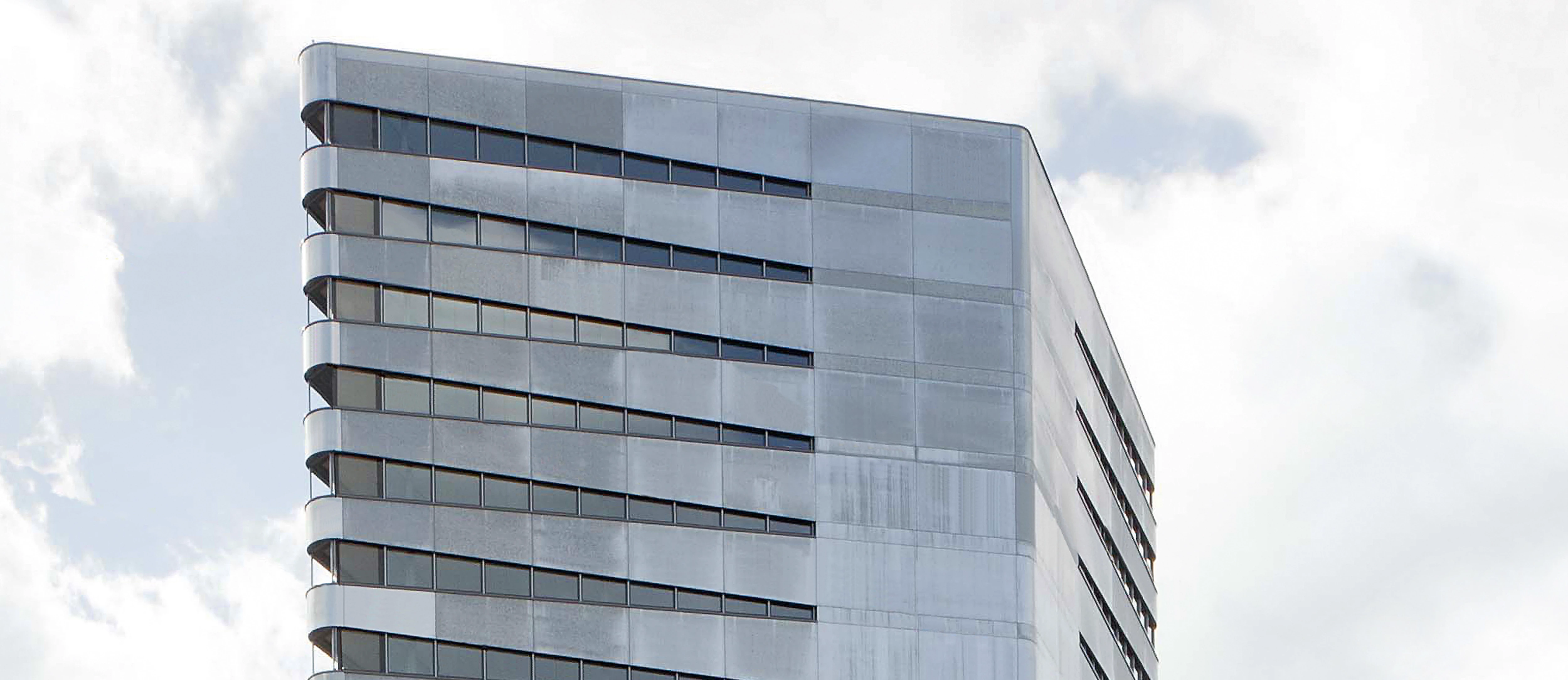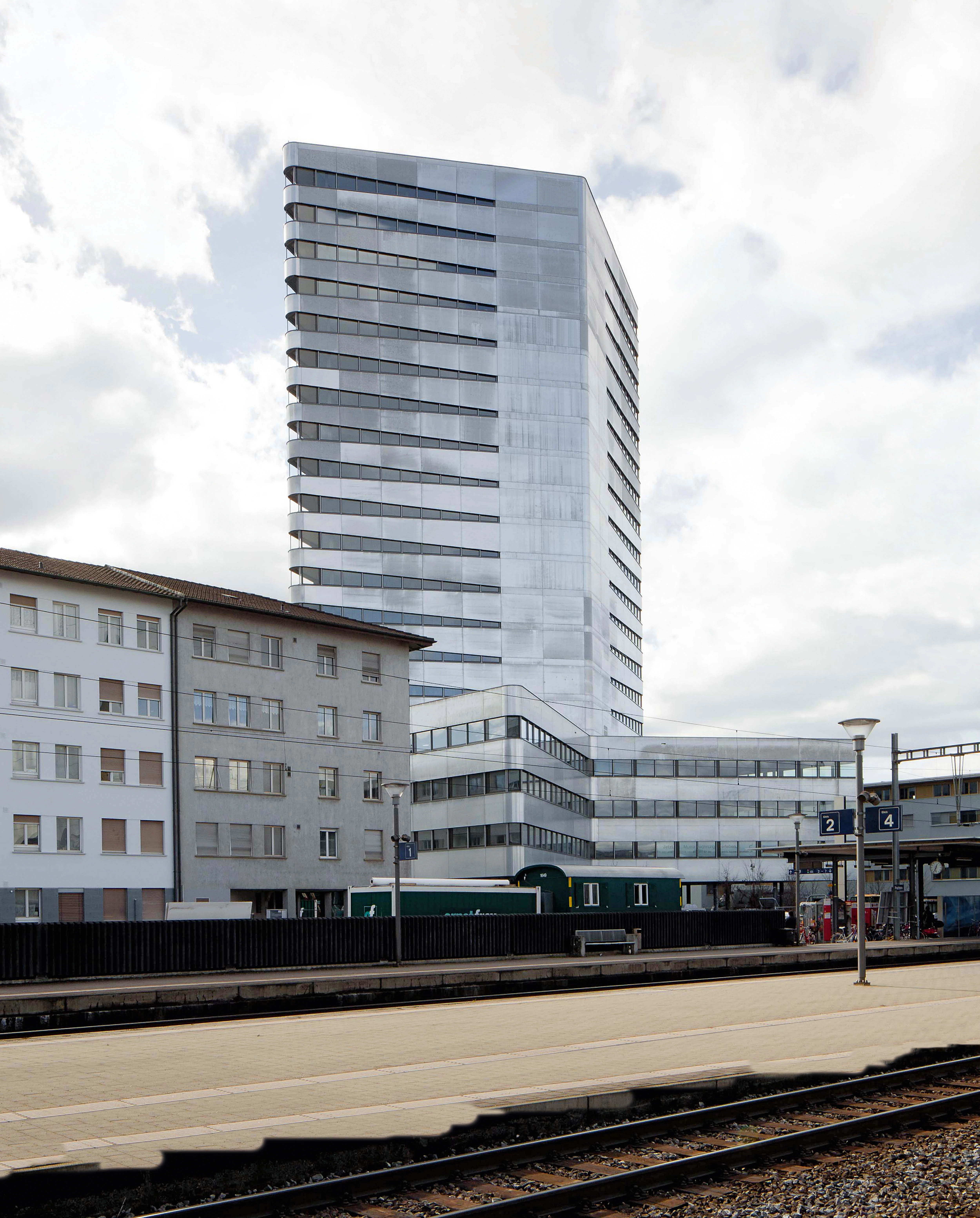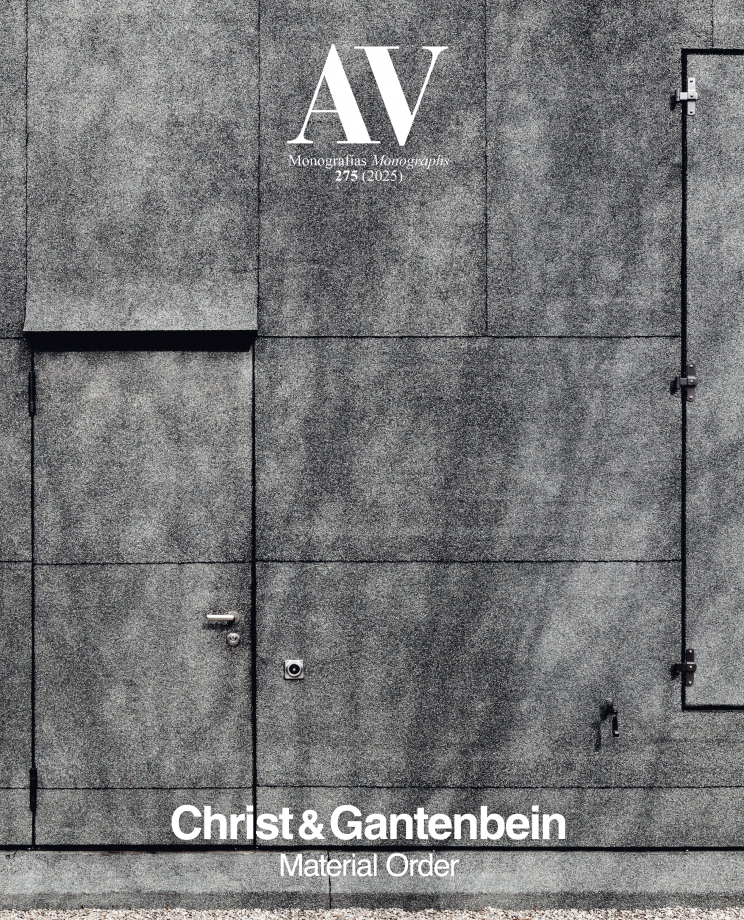Mixed Used Tower in Pratteln
Christ & Gantenbein- Type Commercial / Office Tower Housing
- Material Steel Galvanised steel
- Date 2009 - 2016
- City Pratteln
- Country Switzerland
- Photograph Stefano Graziani
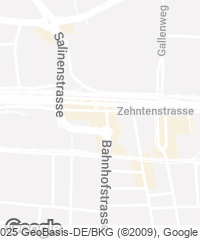
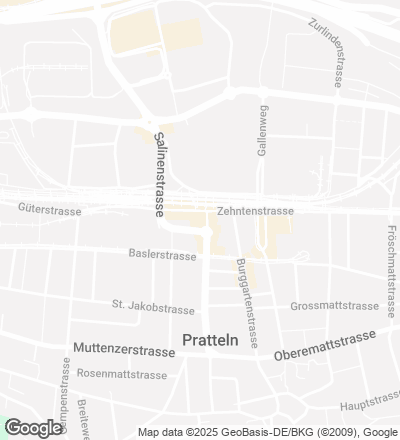
Located on the square of the railway station of the Swiss municipality of Pratteln, this mixed-use building is the result of superposing two constructions differing in form and function: a podium and a tower.
The expressivity achieved through the superposition of the podium and the tower, as well as through the faceted geometry, is reinforced by the cladding of galvanized steel plates fixed to the wooden parapets.
Linked to the urban scheme, the podium contains offices and retail spaces and opens on to the train station – in what is something like a welcoming gesture – by means of two wings that are lifted in a cantilever. As for the tower, in it are 76 apartments, all benefiting from generous views of the city.
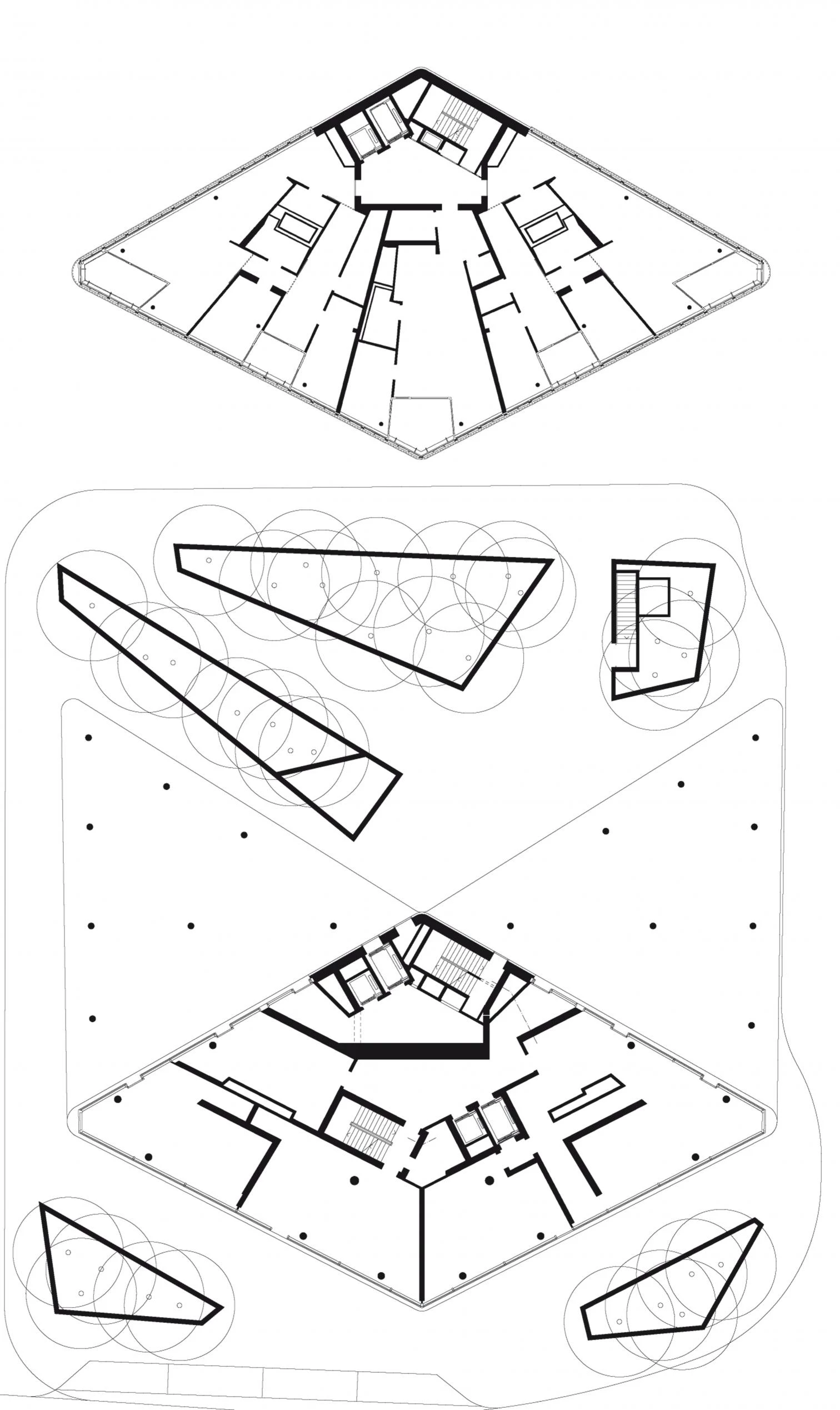
Beyond geometry, what most characterizes the complex is its shiny and dematerialized look, obtained thanks to the use of a cladding of galvanized steel plates whose surfaces reflect the variations in intensity of light that atmospheric changes produce. Through a substructure of the same material, these plates have been fixed to a series of wooden parapets to form a constructive solution never before applied in a building of this kind in Switzerland.
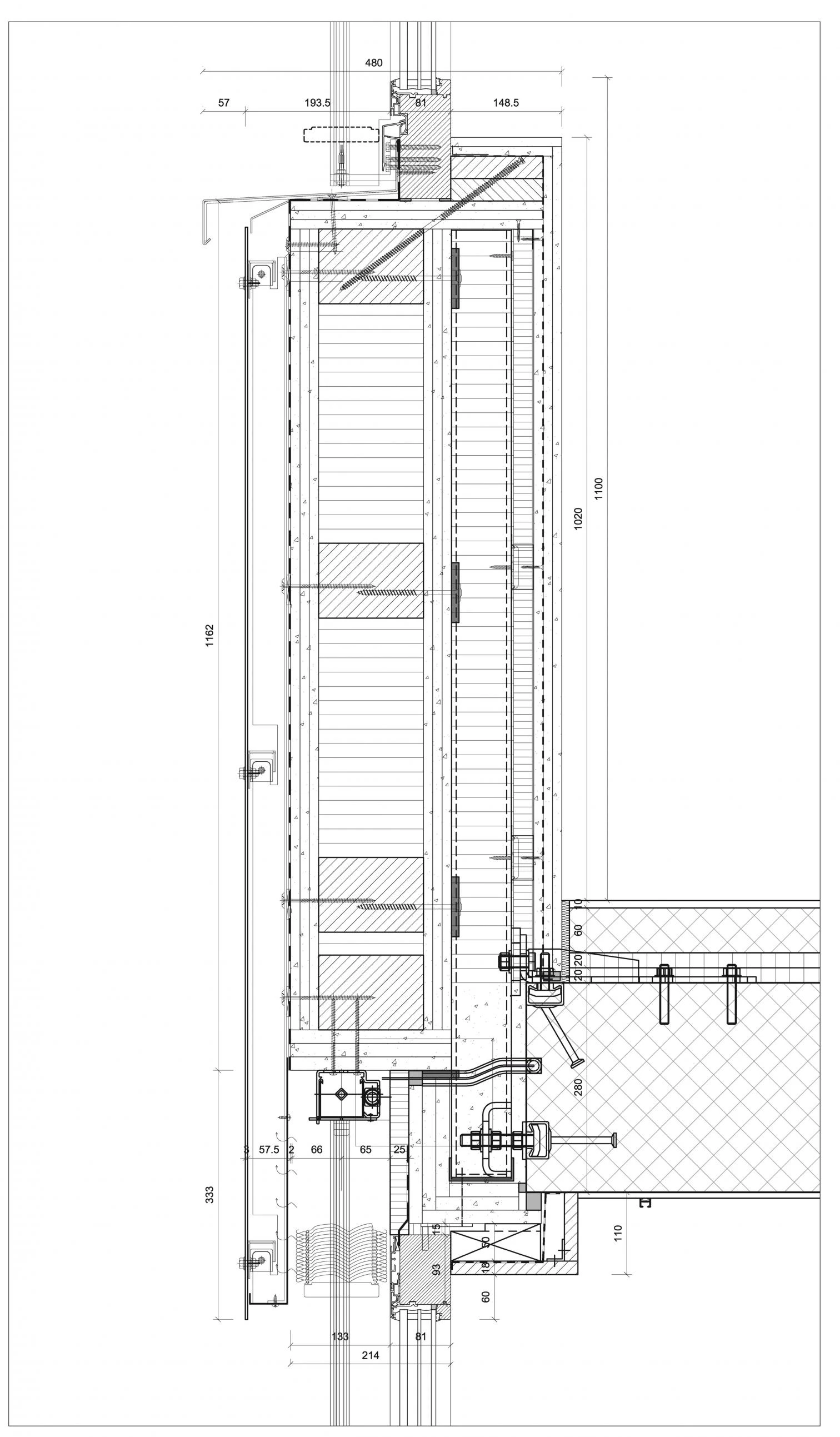
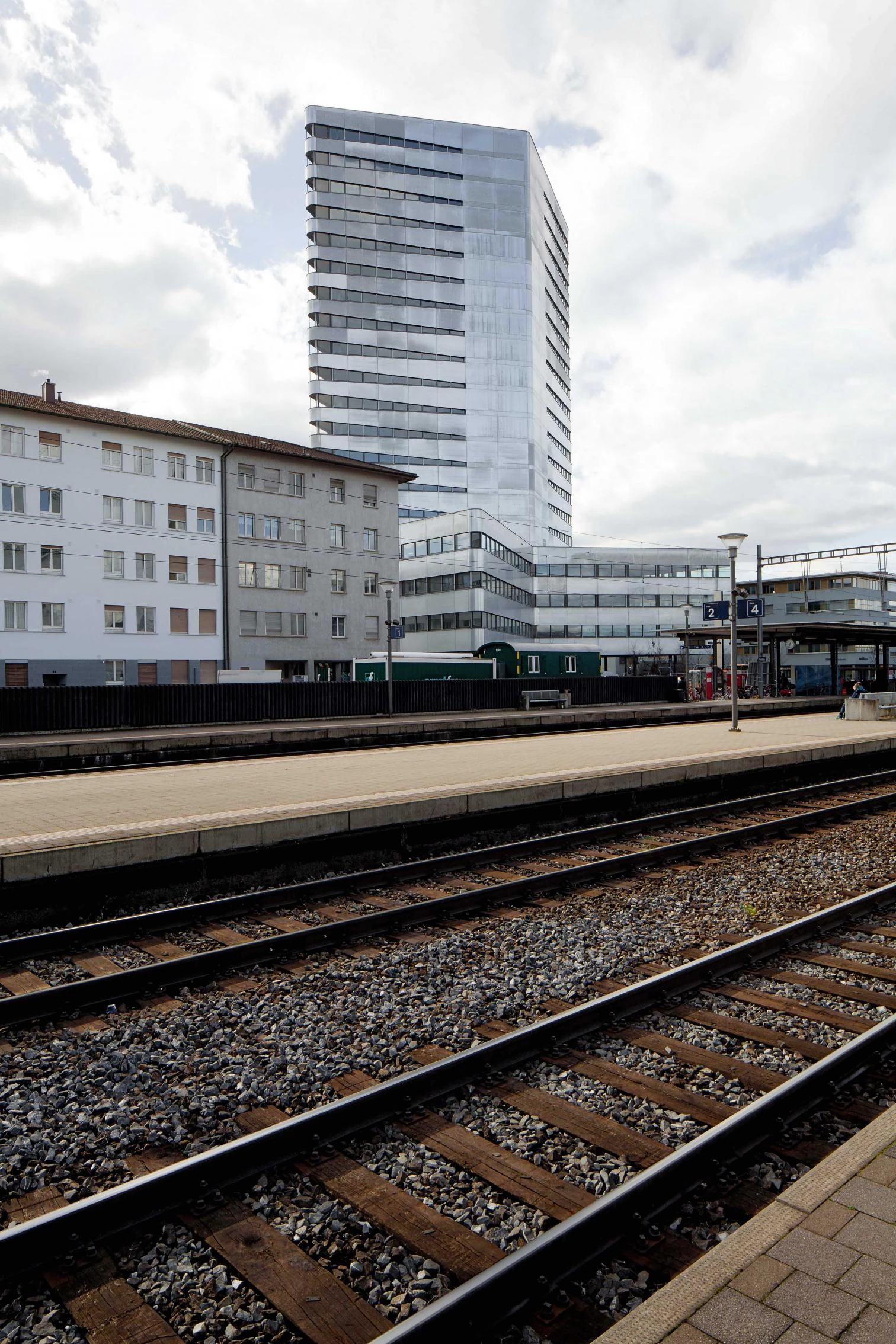
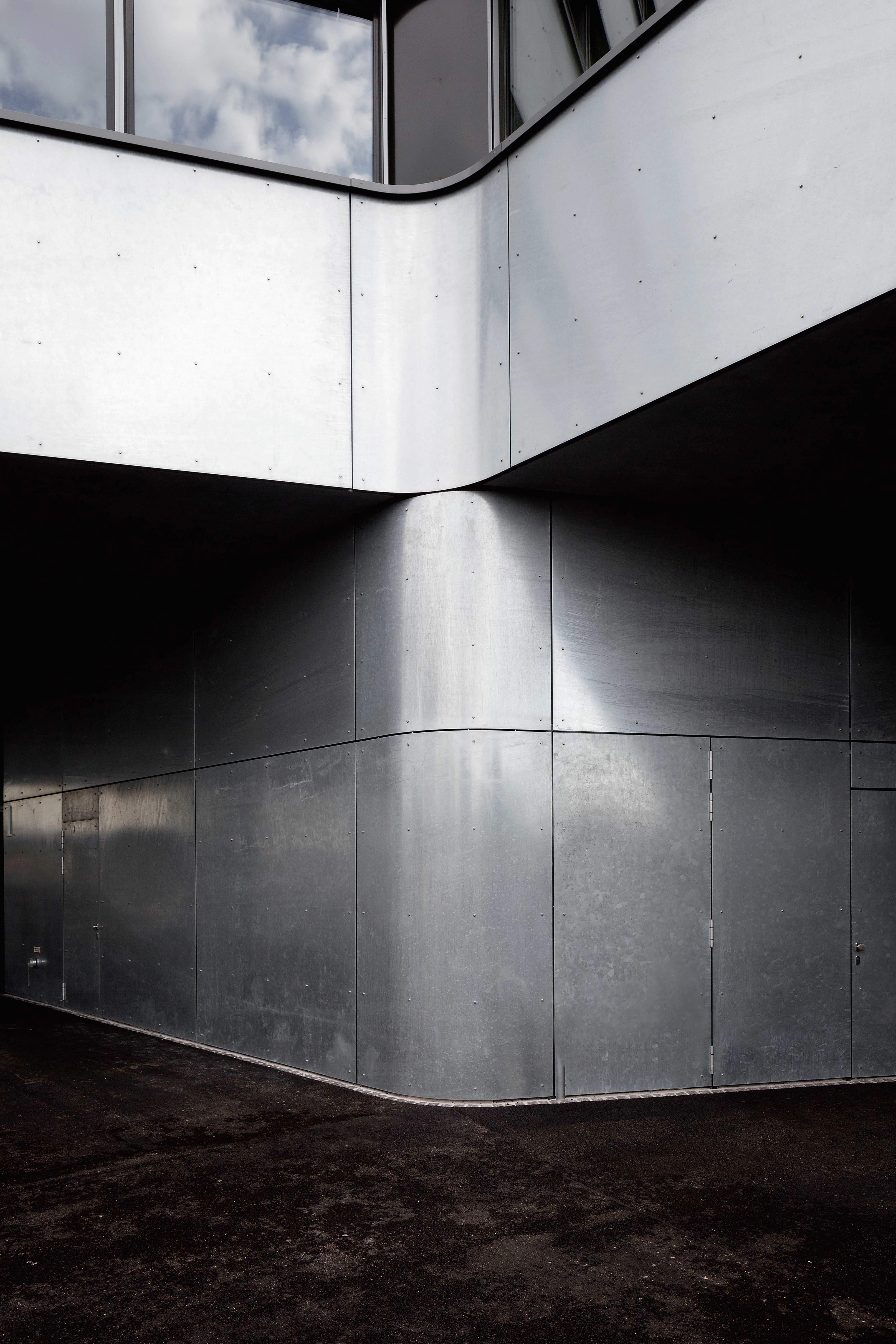
Cliente Client
Balintra
Arquitectos Architects
Christ&Gantenbein
Fecha Date
2007-2016
Equipo Team
Emanuel Christ, Christoph Gantenbein (socios partners); Tabea Lachenmann (asociados associates); Mattia Alfieri, Max Collomb, Victoria Easton, Soraia Fernandes, Cloé Gattigo, Franzis Gericks, Mireille Hohlbaum, Josiane Imhof, Frieder Käser, Kyrill Keller, Astrid Kühn, Katarzyna Malkowska, Matheo Michels, Andreas Monn, Aurelia Müggler, Dominik Oczkowsi, Dorota Ryzko, Laura Schneider, Qian Sun, Kai Timmermann, Julia Tobler, David Vaner, Jean Wagner, Jasmin Weisskopf, Christina Wendler, Federica Zoboli
Consultores Consultants
A+F Brandschutz, Bakus Bauphysik&Akustik, Caretta+Weidmann, Haustec Engineering,
Pro Engineering, Sanplan Ingenieure, Schneeberger Fassadenmanagement, Schnetzer Puskas Ingenieure, Sulzer+Buzzi Baumanagement, Vogt Landschaftsarchitekten, Waldhauser Haustechnik, Zwicker&Schmid
Superficie Floor area
18.150m²
Fotos Photos
Stefano Graziani; Christian Kahl

