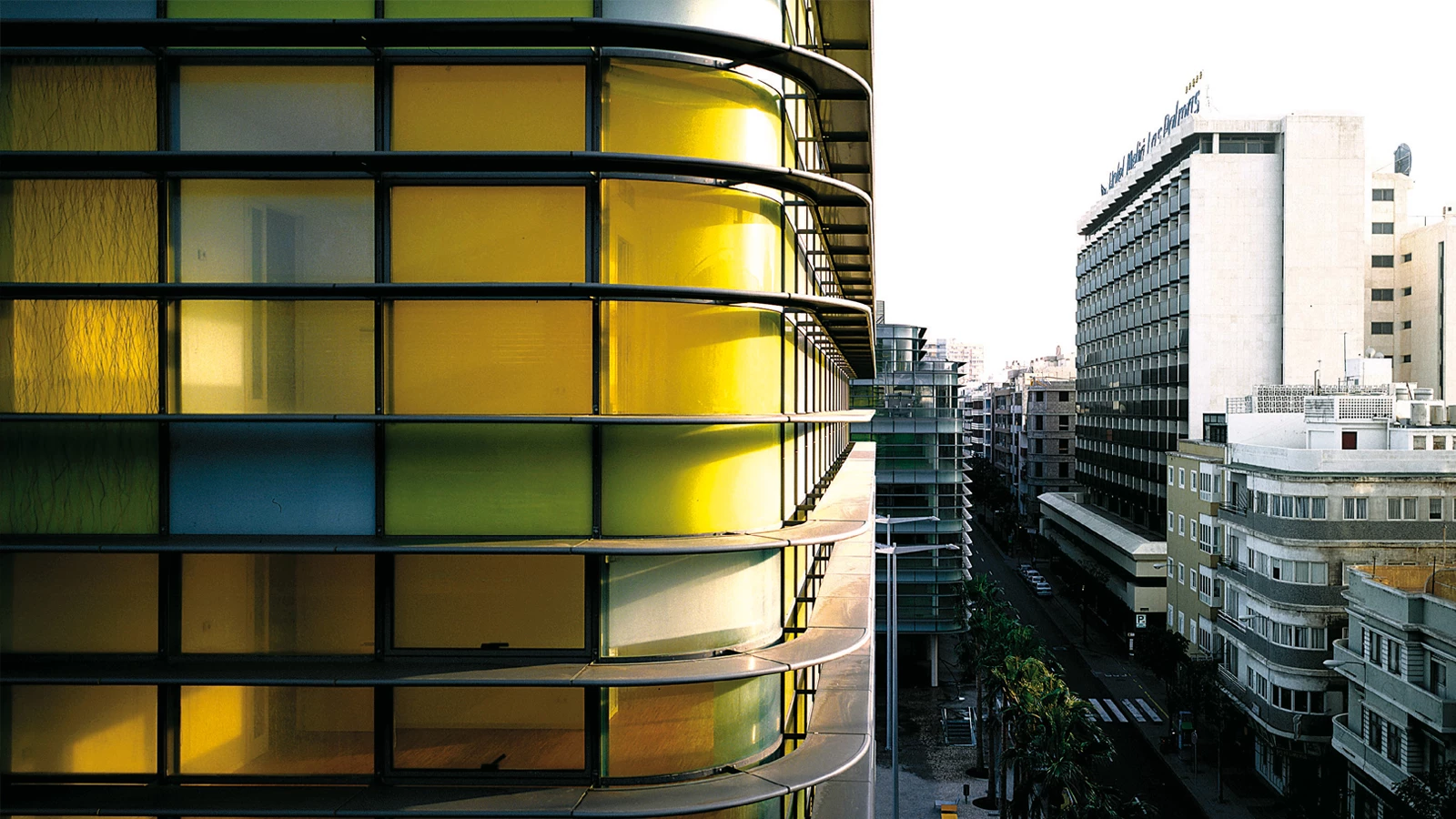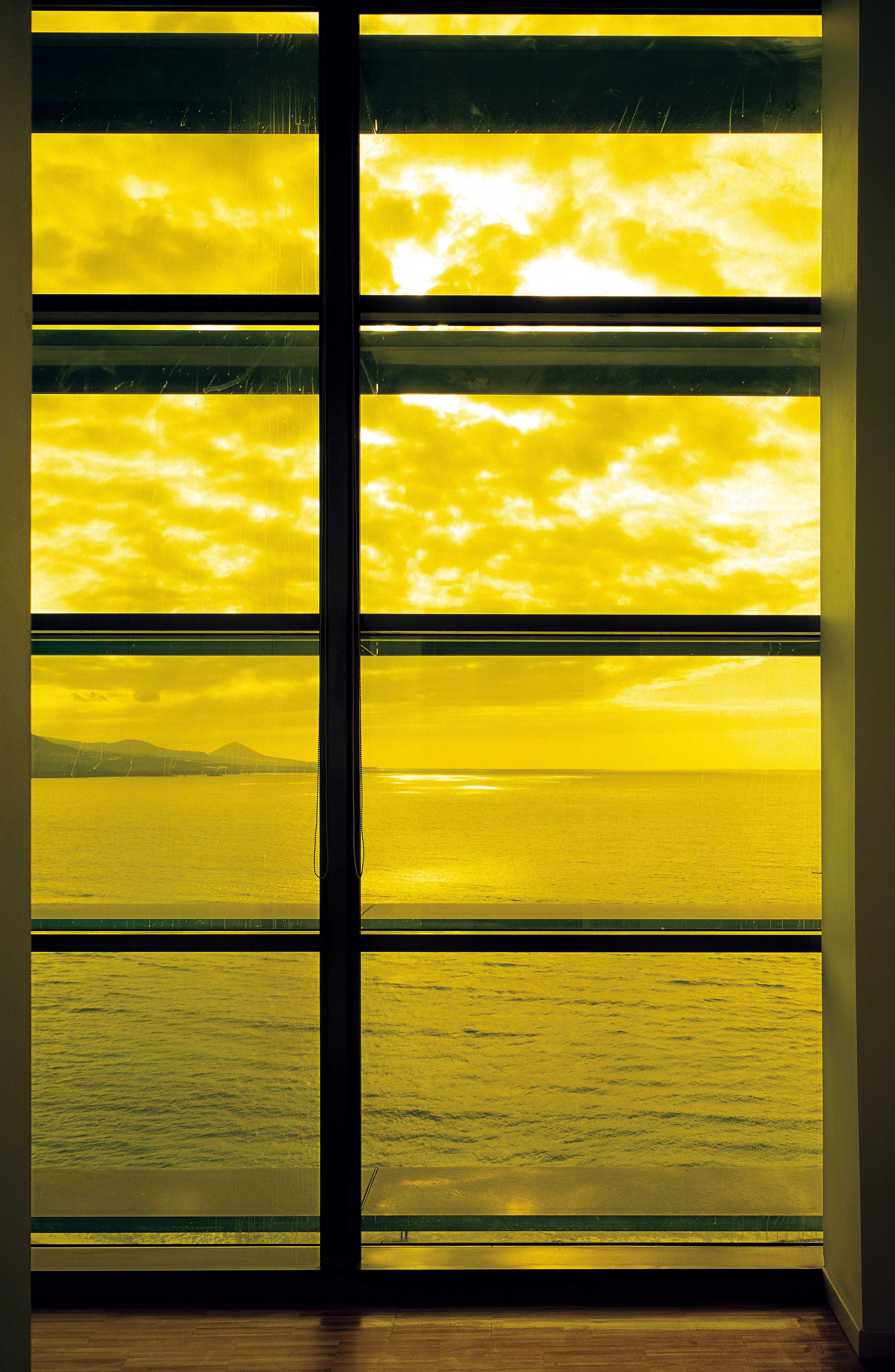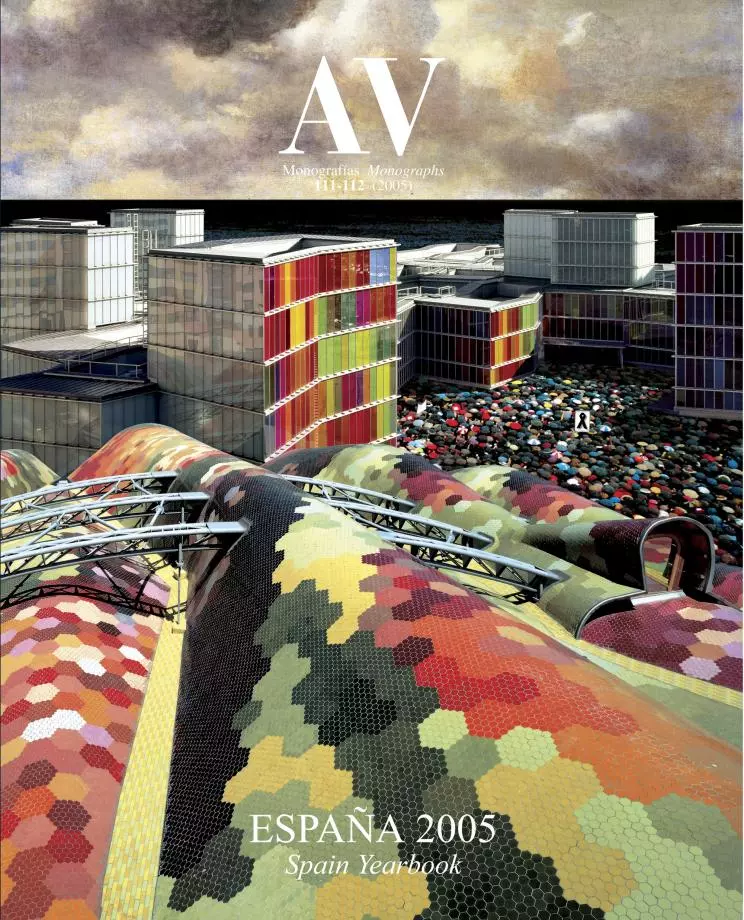Woermann Tower and Square, Las Palmas de Gran Canaria
Ábalos & Herreros- Type Collective Administration building Square Housing Commercial / Office
- Material Glass
- Date 2004
- City Las Palmas of Gran Canaria
- Country Spain
- Photograph Roland Halbe Paolo Rosselli
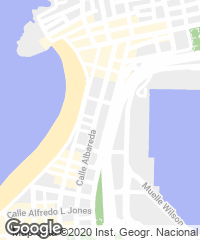
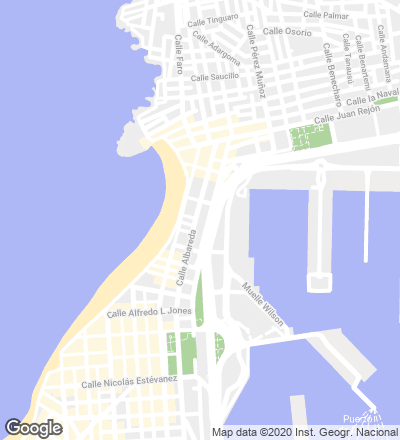
The isthmus of Santa Catalina, in the northeast end of the island of Gran Canaria, connects the built area of the city of Las Palmas in the south with the empty peninsula of La Isleta in the north. Extremely sensitive on account of its location between the beach of Las Canteras and Puerto de la Luz, this strip of land is a thin line of division between the space for leisure linked with the former and the commercial use of the latter, and at the same time it is identified as an area of transition and a place to stay. The plot of the old Woermann lies in the middle of this path, rising over the eastern flank (that of the port), and generating more space in the dense reticulated pattern of the isthmus.
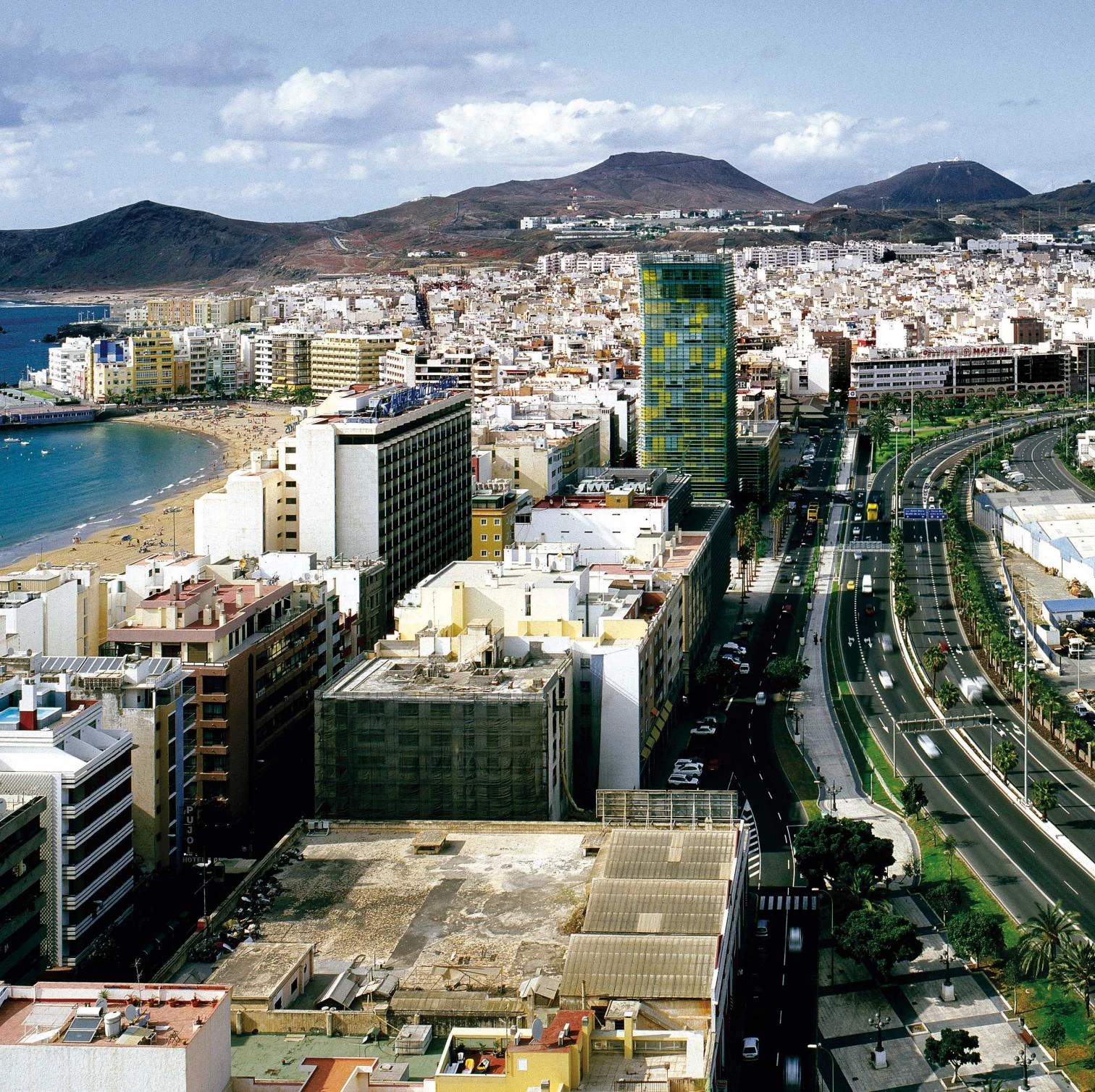
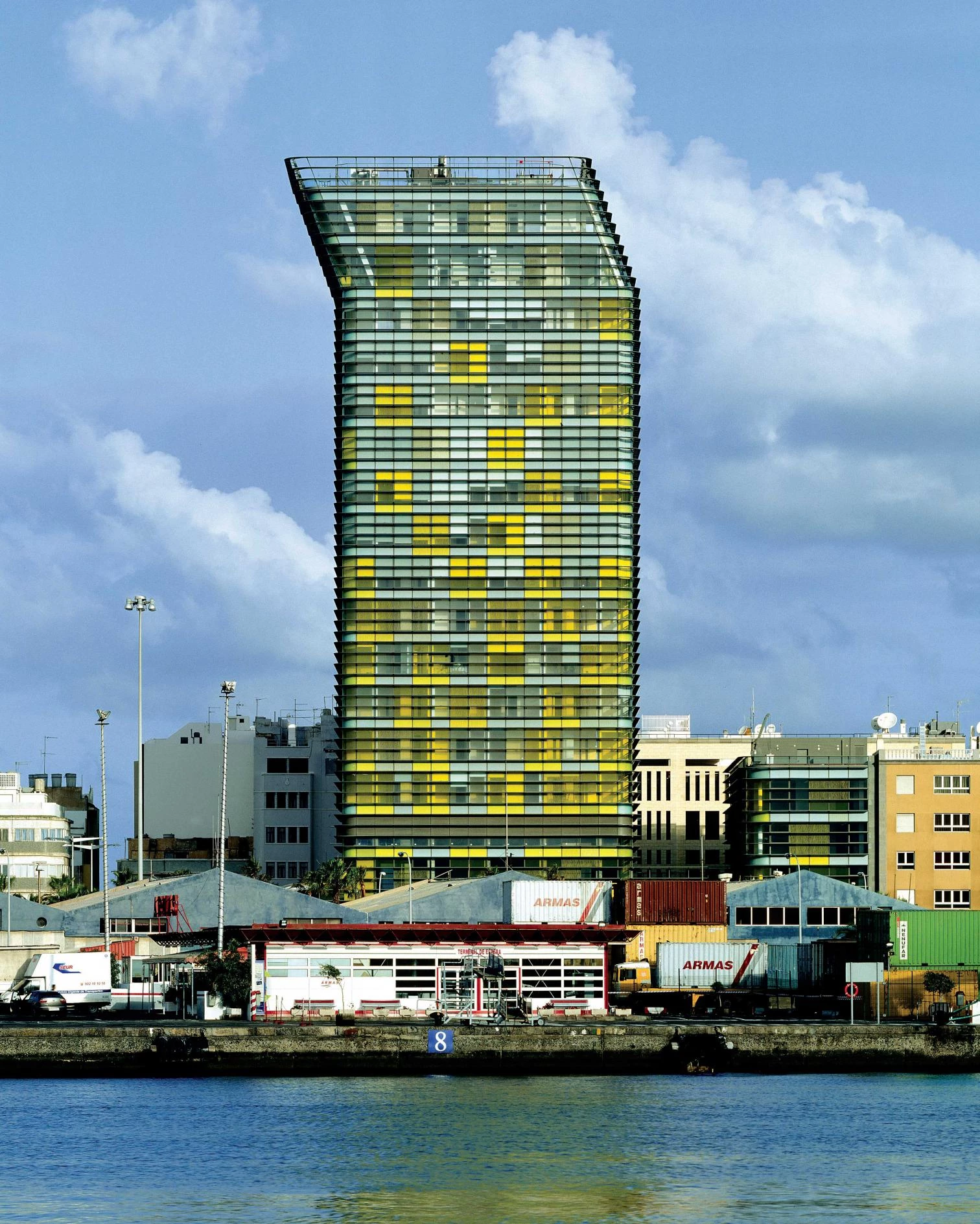
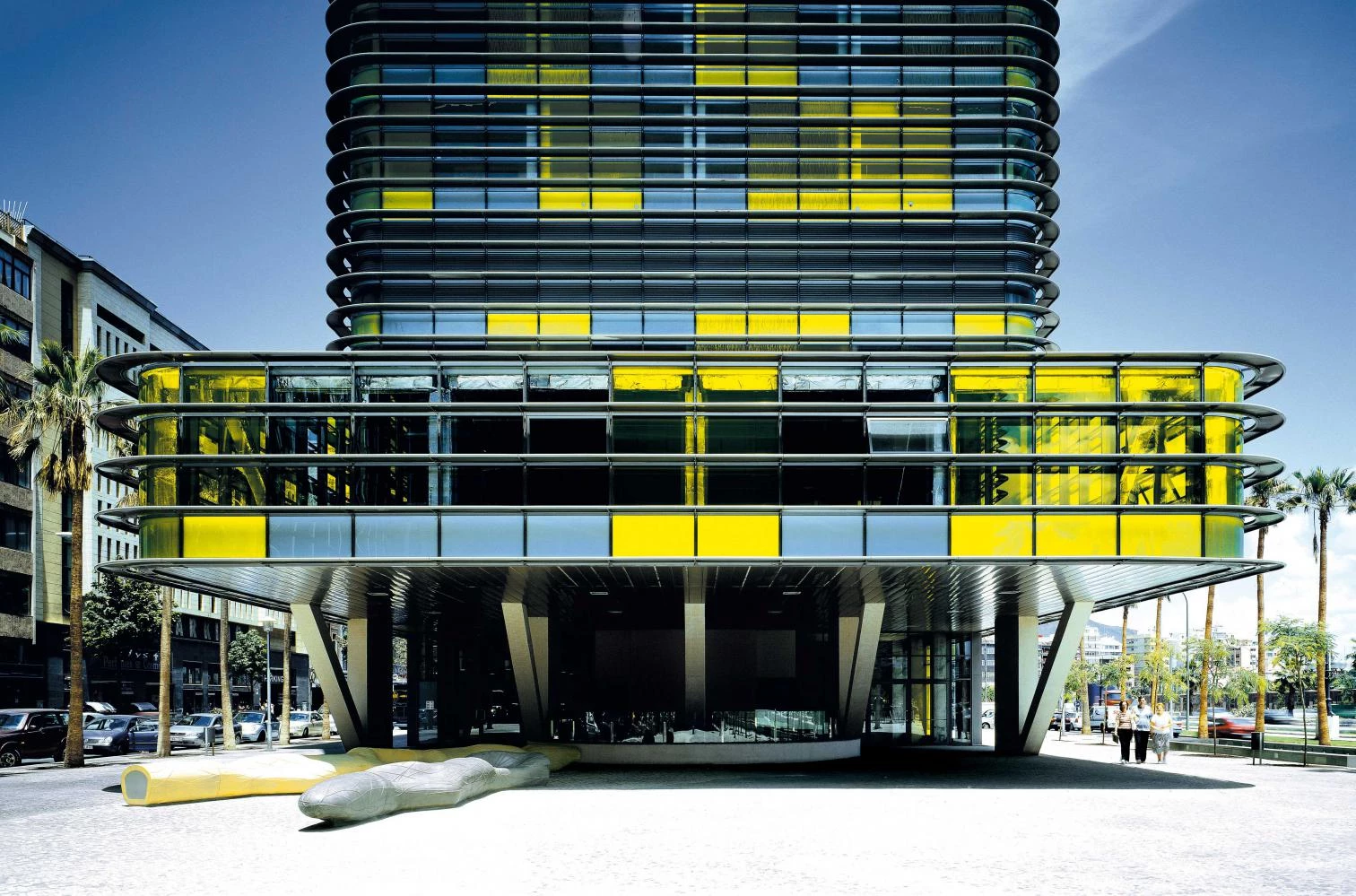
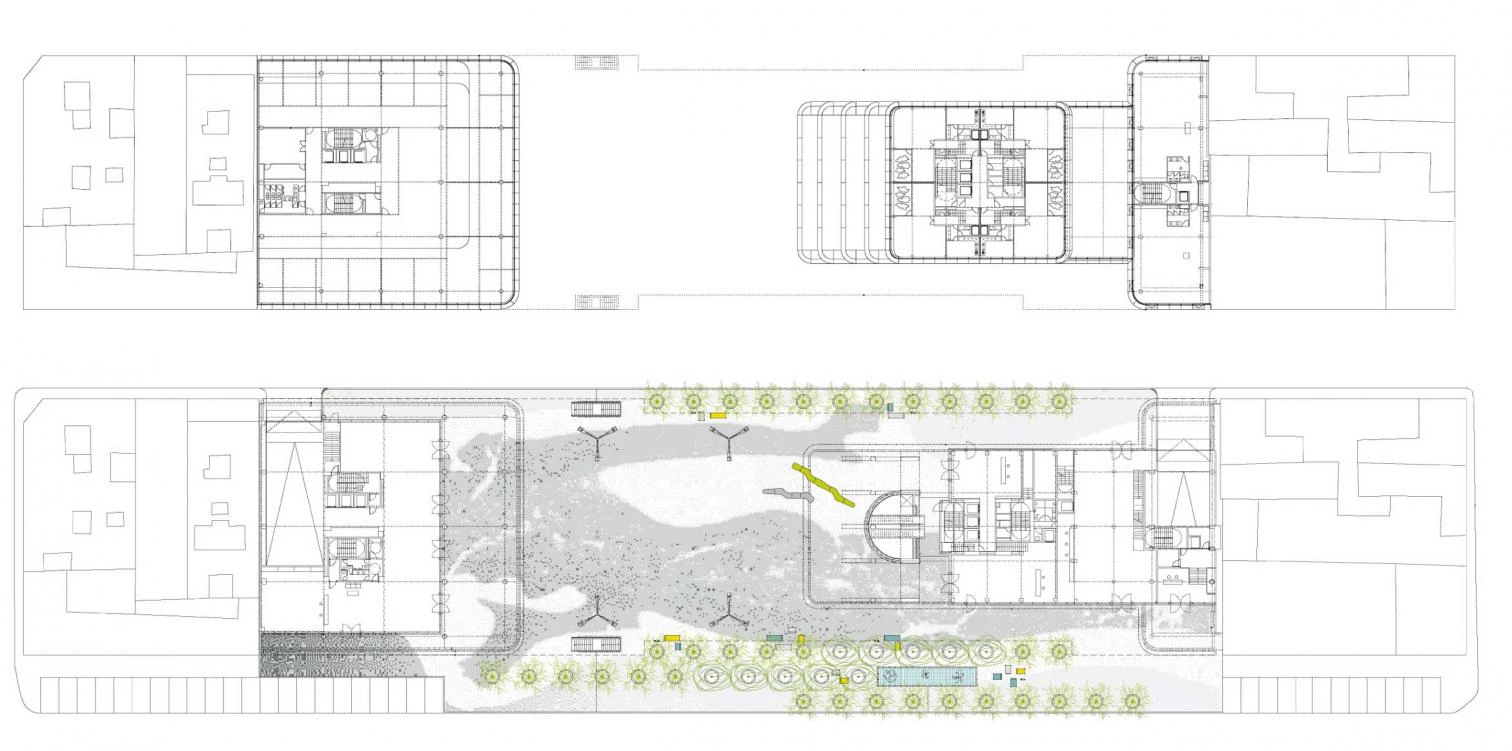
The tower goes up in the middle of the isthmus on a continuous, seafront surface of Portuguese stone, the design of which has been carried out in collaboration with Albert Oehlen.

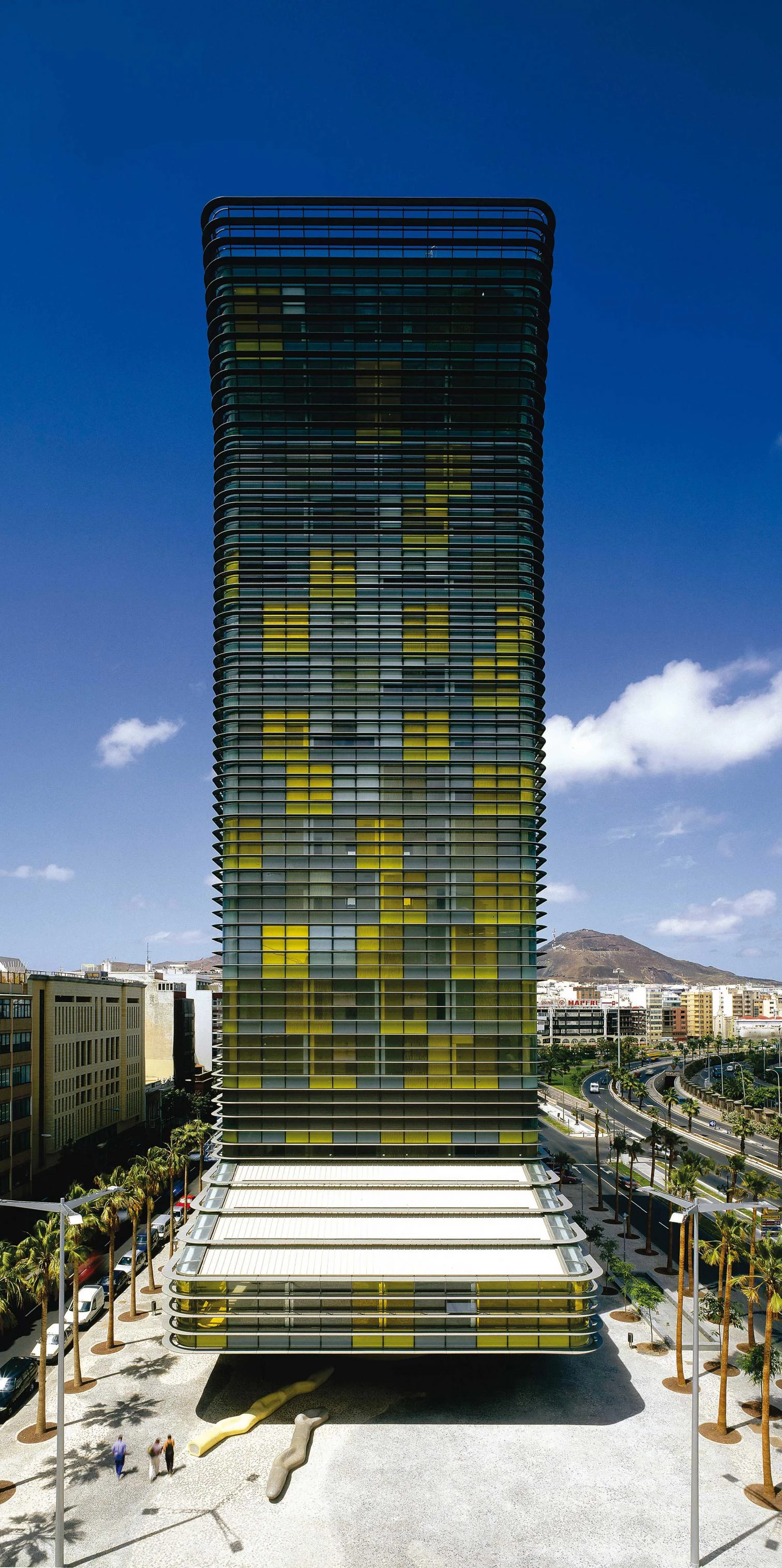
Aside from the public square, the program included housing, offices, parking, retail areas and a library. The square – a continuous surface of Portuguese stone designed in collaboration with the artist Albert Oehlen – is in the center, excavating beneath it three underground levels for retail and parking areas. Open onto the sea, these grounds become a tropical plaza shielded from the sun by mid and large size plants in the west and east sides, and by porticoed areas towards the north and south. The facilities and dwellings are accommodated in the two buildings flanking the square: towards the south, a seven-story block houses offices and shops; towards the north, an eighteen-story tower houses the library in the first three floors, systems in the fourth, and dwellings in the remaining floors. Distributed in four or five units per floor (ranging from one to four bedrooms), the dwellings are arranged in the tower with a height between slabs of over three meters, seeking a dominant position over the views. Except for the upper level of the duplex flats, the large living rooms always take up the blunt edges of the square floor plan.
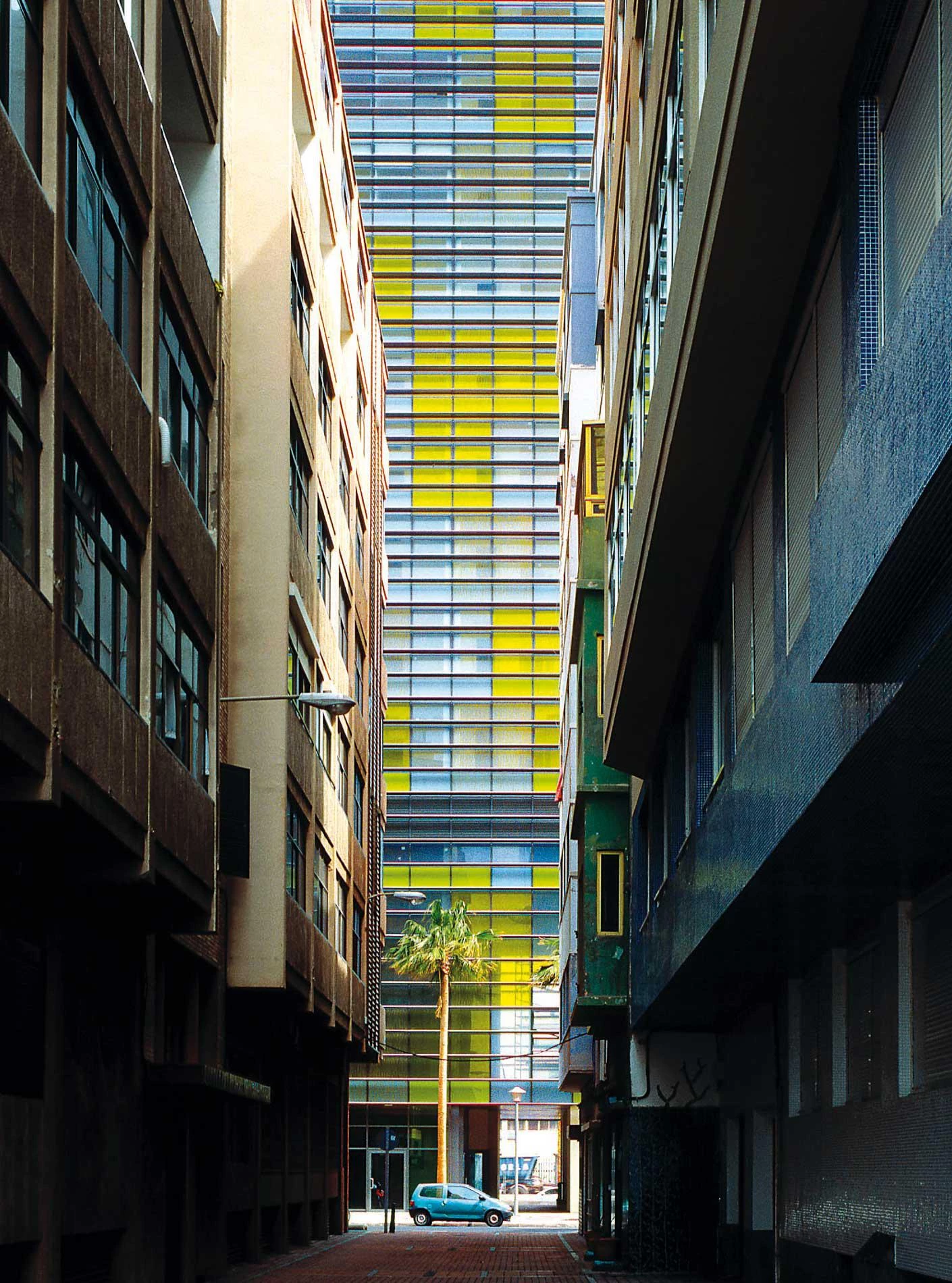
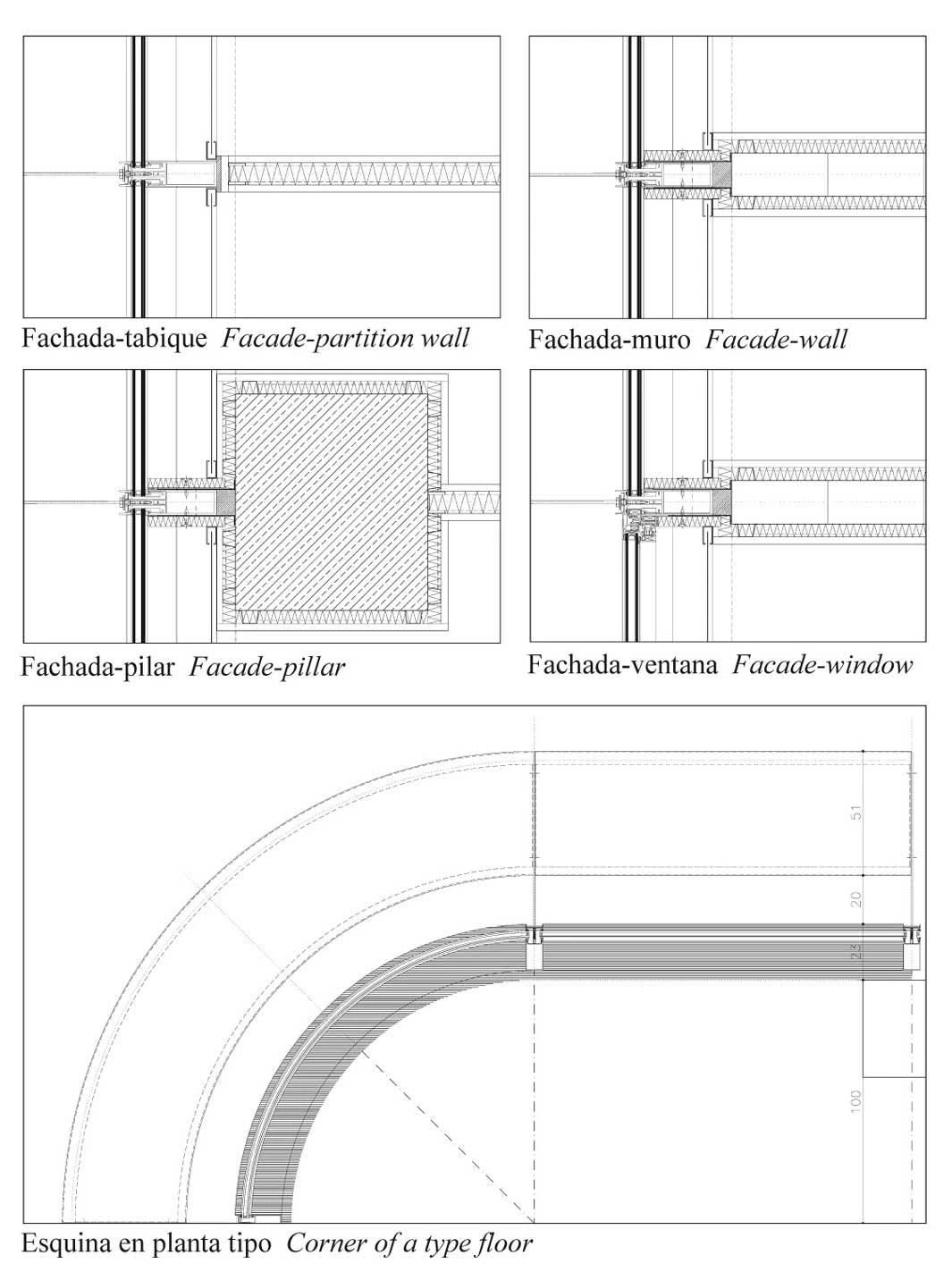
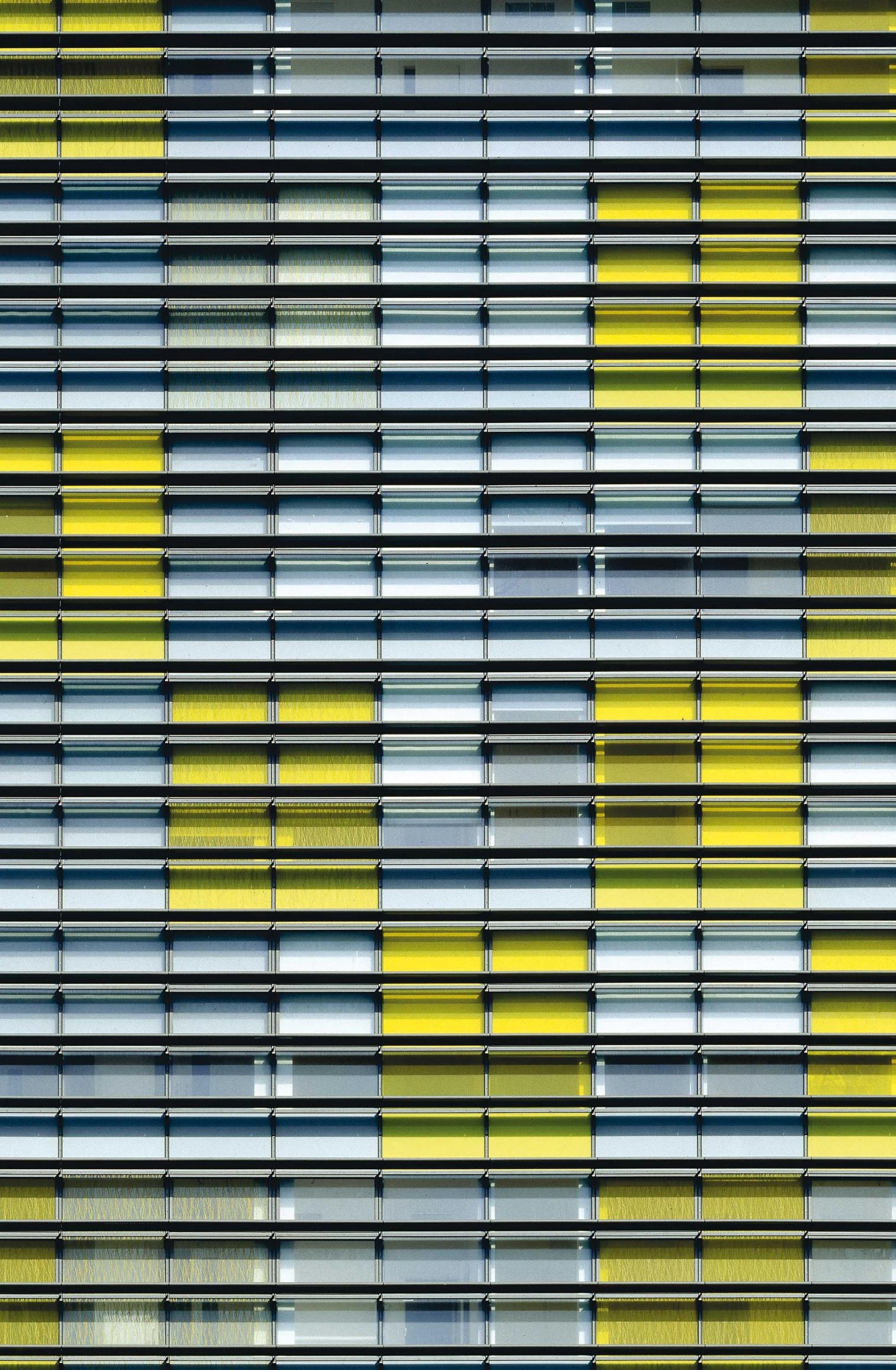
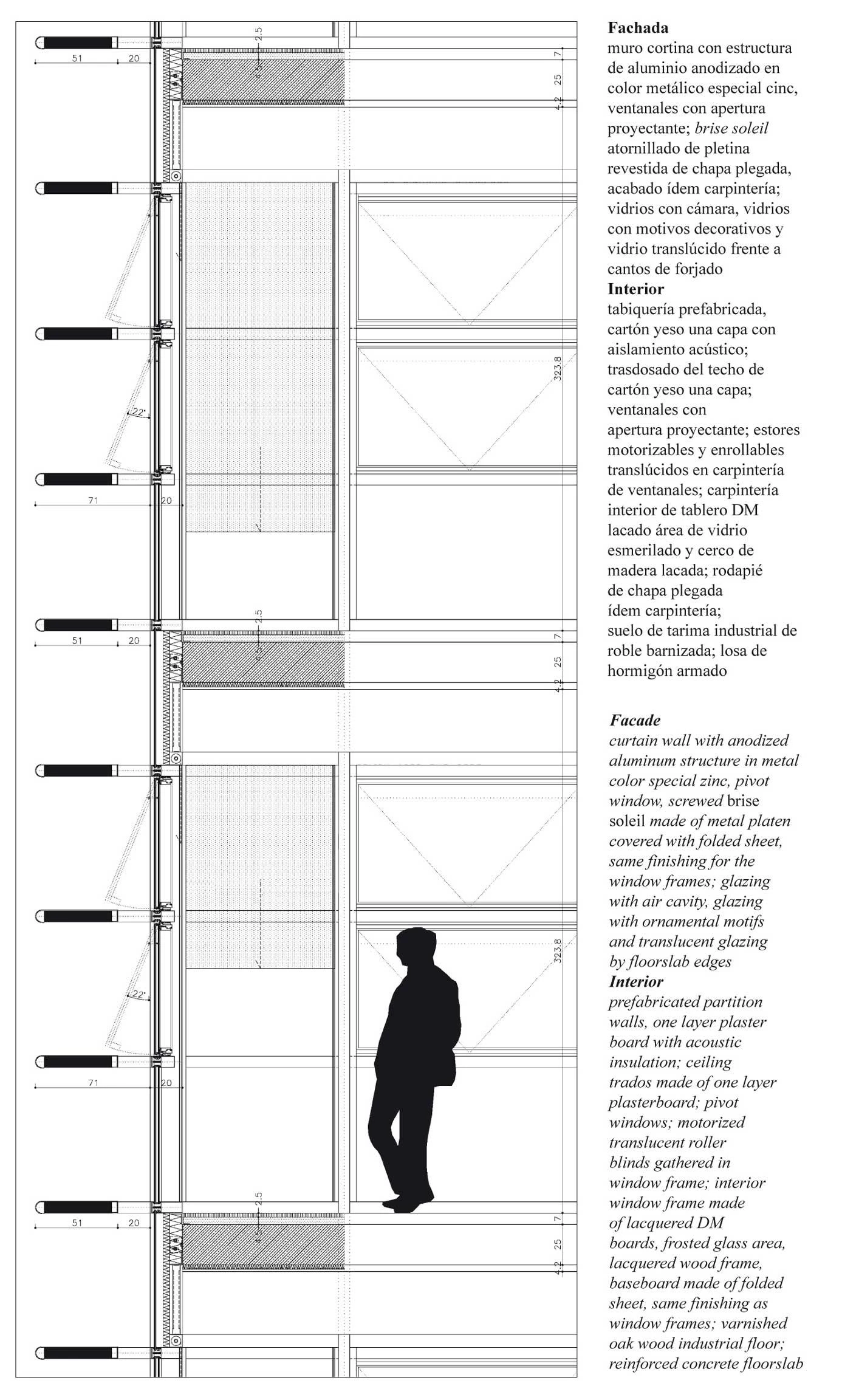
The apartments, of tall ceilings and overlooking the landscape, omit solar glare thanks to the shade provided by the brise soleil and the vegetal motifs worked into the thick glass sheets, dyed in different colors.
The facade’s large glass sheets – protected from the sun by the artificial shades of the brise-soleil and by the natural ones of the vegetal motifs carved into the glass – make the tower appear from the outside like a forest of shadows without scale. On the other hand and taking heed of its shape, the building – that appears to nod off at the top as if it were contemplating the landscape and then bows at the base yielding to pedestrians – evokes an animated being. With this double conception, vegetal and anthropomorphic, the Woermann tower aims to give shape to the yearns of a society that tries to bring together nature and development.
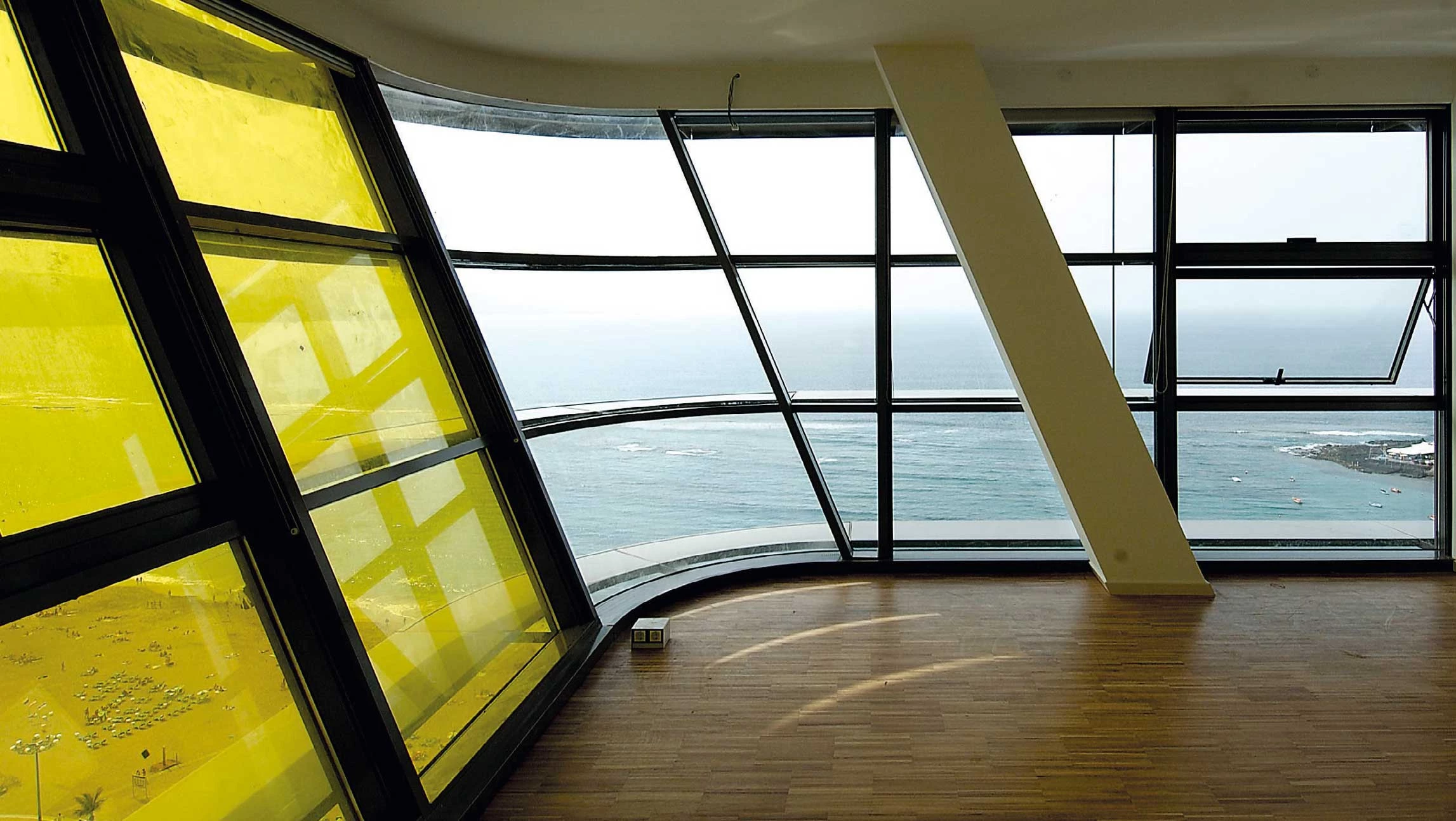
Cliente Client
Ferrovial Inmobiliaria
Arquitectos Architects
Iñaki Ábalos, Juan Herreros, Joaquín Casariego, Elsa Guerra, Renata Sentkiewicz
Colaboradores Collaborators
David Sobrino, Eduardo Cadaval; Albert Oehlen (artista artist)
Consultores Consultants
Obiol y Moya (estructura structure); PGI (instalaciones mechanical engineering); José Manuel Sánchez-Alciturri (estudio geológico geological study); José Torras (estudio económico economic study); Prointec (gestión project management)
Contratista Contractor
Ferrovial Agromán
Fotos Photos
Roland Halbe; Paolo Rosselli

