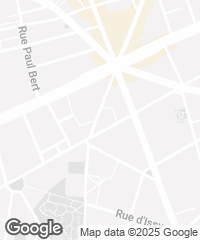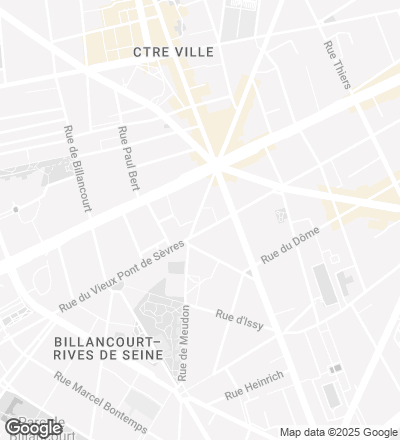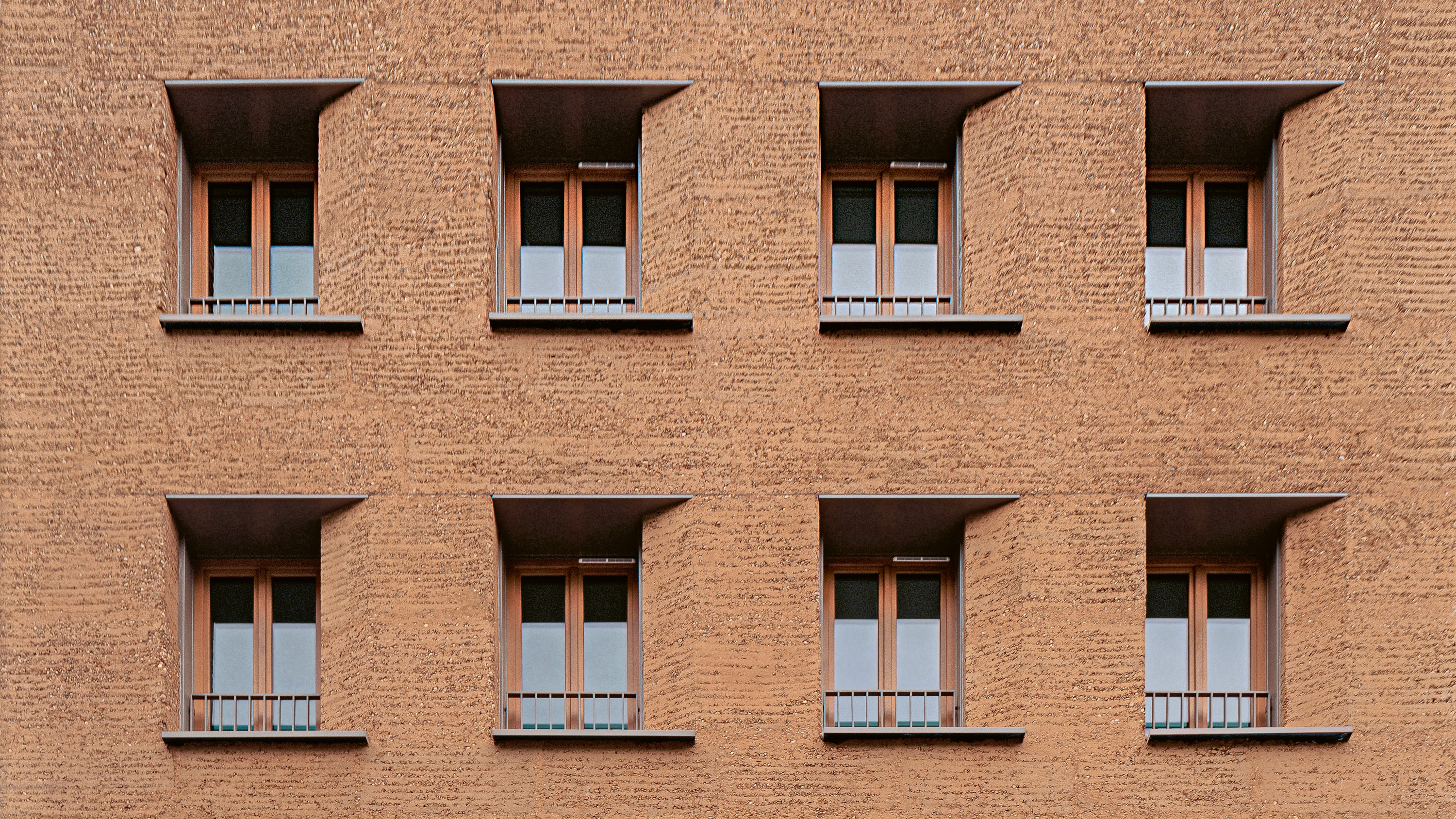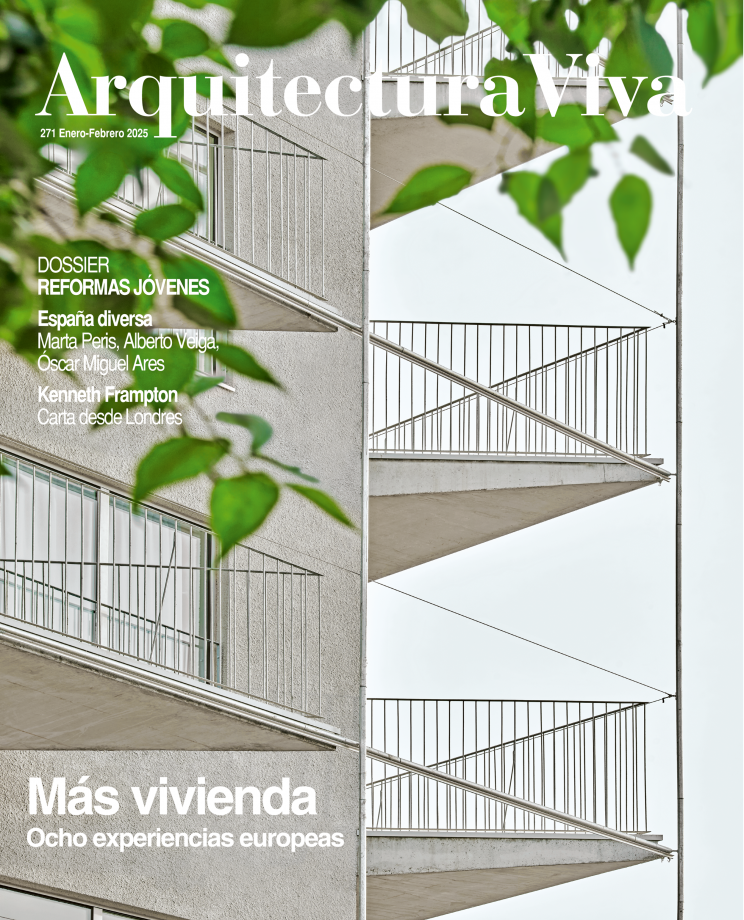Quatre cheminées, Boulogne-Billancourt (France)
Déchelette Architecture- Type Housing
- Material Brick Rammed earth
- City Boulogne-Billancourt
- Country France
- Photograph François Baudry


A building intended for social housing presents toward the street an innovative self-supporting screen of tamped earth, in contrast with the wooden facade behind.
Like the wooden structure, the blocks of earth came prefabricated and were simply stacked on a stone base: a construction system which does much to shorten execution time spans and minimize carbon footprints...[+]
Viviendas Cuatro caminos, Boulogne-Billancourt (Francia)
Quatre cheminées, Boulogne-Billancourt (France)
Cliente Client
Seine Ouest Habitat et Patrimoine
Architectos Architects
Déchelette Architecture / Emmanuelle Déchelette, Philibert Déchelette (socios partners)
Consultores Consultants
Axoé (estudios técnicos technical studies)
Contratista Contractor
STM-LBTP; Terrio (fachada de tierra compactada rammed earth facade)
Superficie Area
350 m²
Fotos Photos
Salem Mostefaoui; François Baudry; Clément Guillaume






