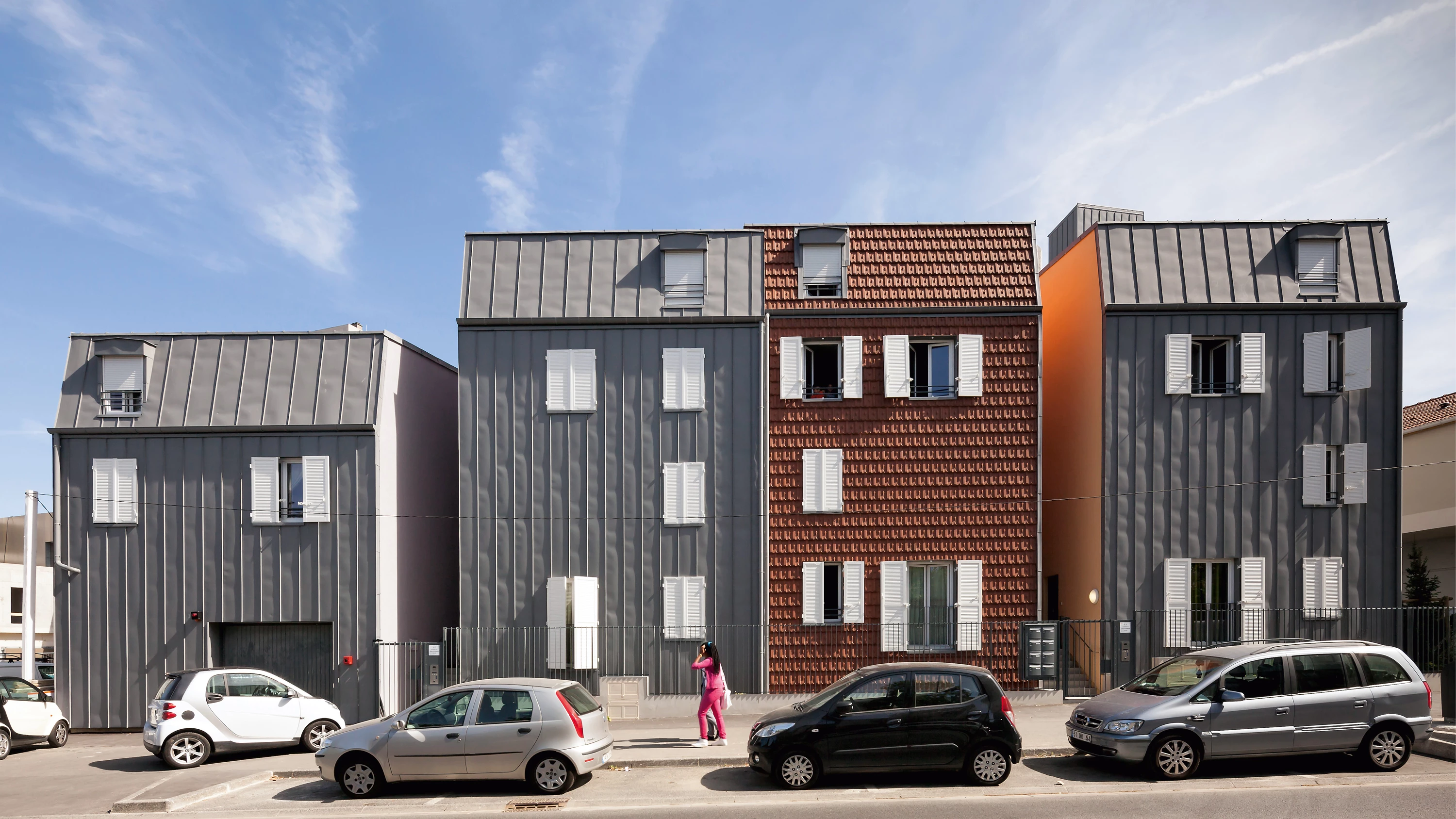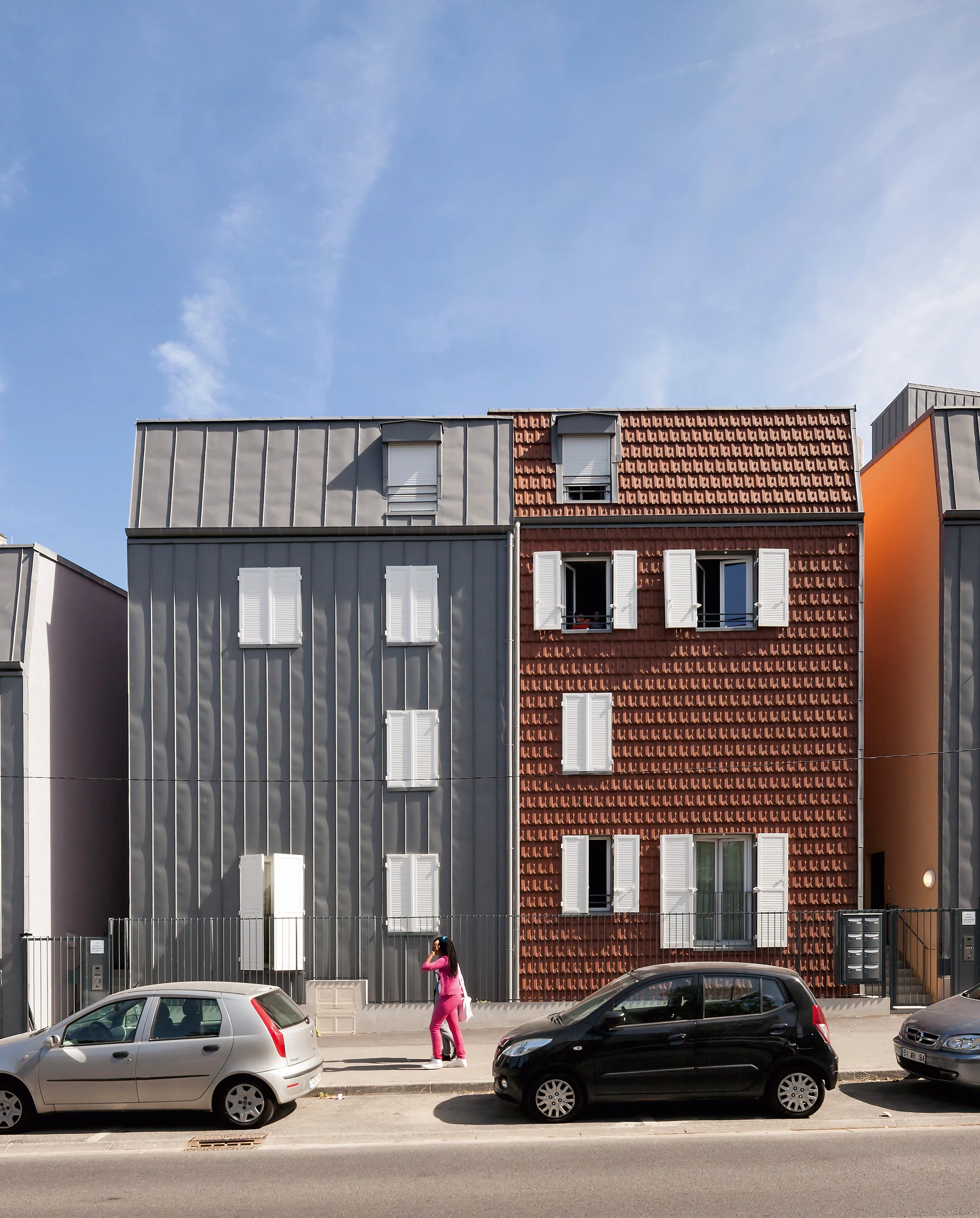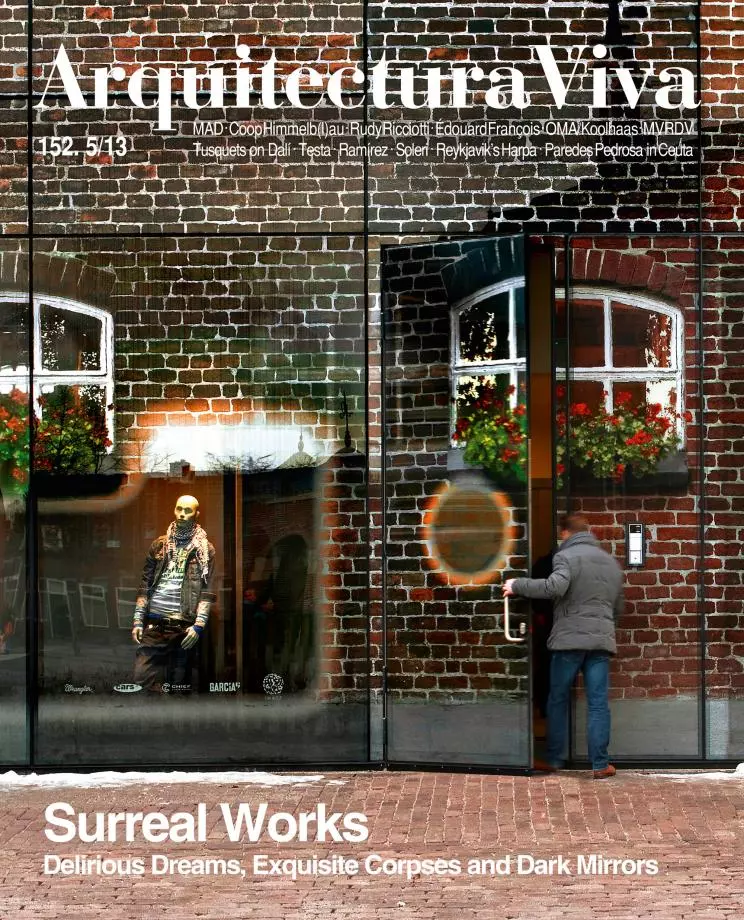Urban College Social Housing
Édouard François- Type Collective Housing
- Date 2012
- City Champigny-sur-Marne
- Country France
- Photograph Paul Raftery
The reason why this building has been presented as a superposition of widely diverse and formally non-akin residential types – that is, like a surrealist ‘exquisite corpse’ – is none other than its actual urban context, which itself is characterized by heterogeneous mixing: residential towers and blocks built during the 1970s around the historic quarter of Champigny-sur-Seine, a locality belonging to metropolitan Paris. So it is that the commission to revitalize the urban fabric with a new thrust of commerce and dwellings began with work on preexisting constructions, whose unique character, defined by anachronic superposition and diversity of languages and materials, was maintained. This was achieved through a stratification strategy of stacking three very different building types in clear chronological order: at the base, traditional houses of the kind associated with the old town; higher up, rationalist apartment blocks of the 1970s; and finally on the roof, one-family houses. Each type presents its characteristic forms and materials literally – rectangular windows and facades of zinc, copper and tile below, continuous windows and sheet metal in the middle area, and pitched roofs in the individual homes rising on the roof –, the resulting surrealist juxtaposition defying all measures of construction logic and modern decorum.
Obra Work
Urban Collage / 114 viviendas sociales, comercio y aparcamiento 114 units of social housing, retail and parking in Champigny-sur-Marne, France.
Cliente Client
Paris Habitat.
Arquitecto Architect
Édouard François.
Consultores Consultants
Intégrale 4 (estructura structure); Nicolas Ingénierie (instalaciones MEP consultant); Pre Carre (paisajismo landscaping).
Fotos Photos
Paul Raftery.







