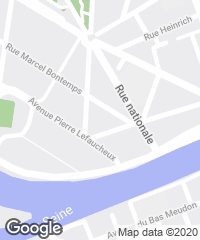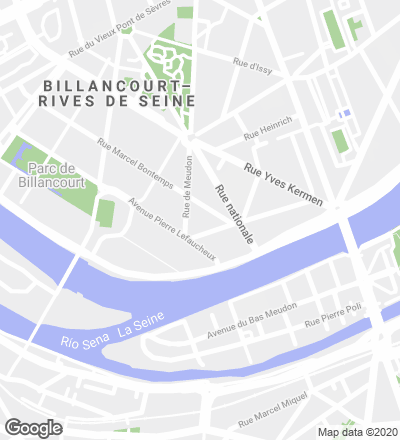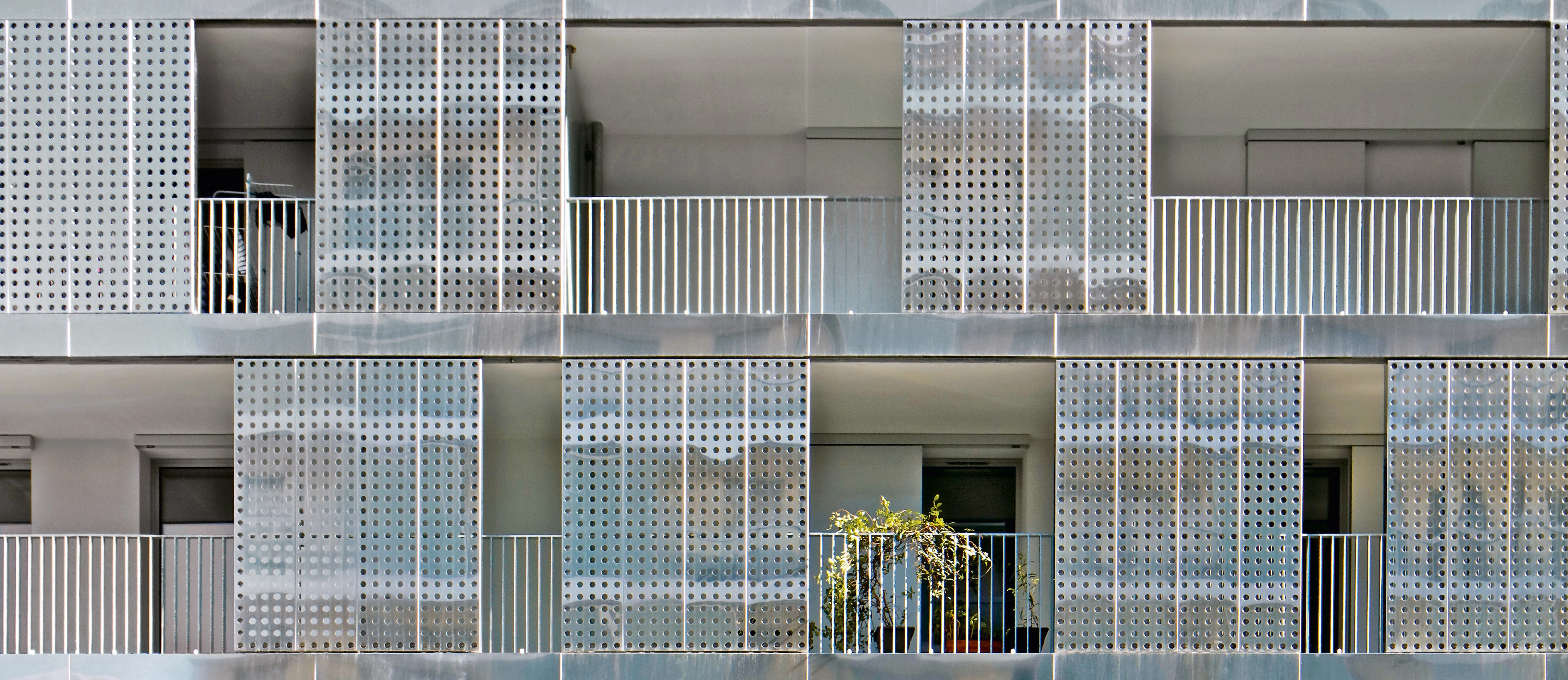Apartments in Boulogne-Billancourt
PPA Architectures- Type Collective Housing
- Material Steel
- Date 2016
- City Boulogne-Billancourt
- Country France
- Photograph Philippe Ruault
- Brand Arcora


The demolition of the facilities of the Renault plant in Boulogne Billancourt – a commune in the western suburbs of Paris – freed up space for this project for 79 apartments distributed in the two wings that form the building and gave rise to an uninterrupted volume.

A checkerboard of polished and perforated panels of heat-resistant stainless steel forms the apartment building´s west facade, which reflects sunlight and serves as a filter towards the street.


Each of the facades has a configuration of its own, in accordance with its particular location and orientation. The west facade is decked with continuous balconies, thus serving as a filter towards the street, created by the reflections of a checkerboard of polished and perforated sheets of heat-resistant stainless steel. The sliding panels before the windows ensure privacy and solar protection. At ground level, the same panels form a screen that stretches toward the center of the block. The perforations on this screen give very broad views of the landscape, and also provide the entrance halls and the galleries with a high degree of transparency and natural ventilation.


Obra Work
Edificio Cap City Rives de Seine en Boulogne-Billancourt (Francia) Cap City Rives de Seine Building in Boulogne-Billancourt (France).
Cliente Client
Kaufman & Broad / Icade.
Arquitectos Architects
PPA Architectures / XLA (Xavier Leplaë Architecte).
Área Surface
5580 m².
Fachada Facade
Arcora.
Paisajismo Landscape
Atelier Paysage & Lumière.
Fotos Photos
Philippe Ruault; XLA.







