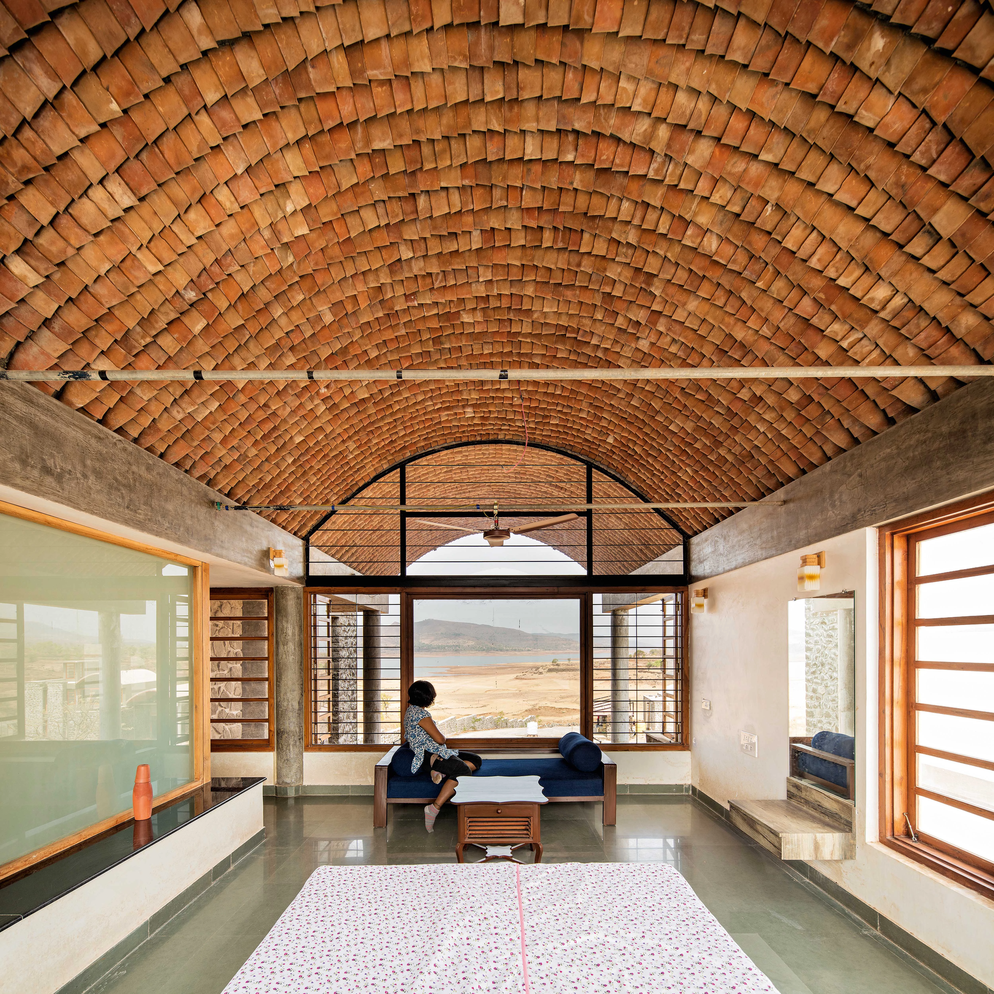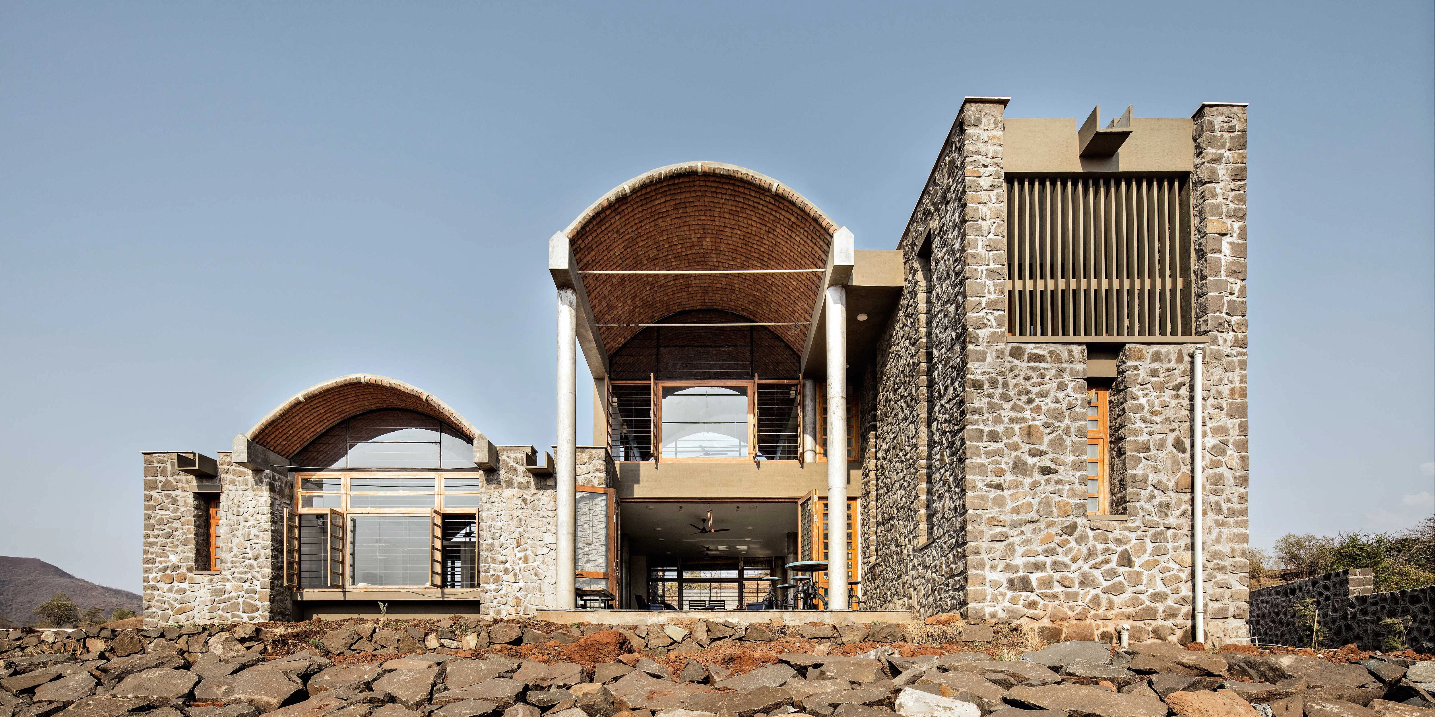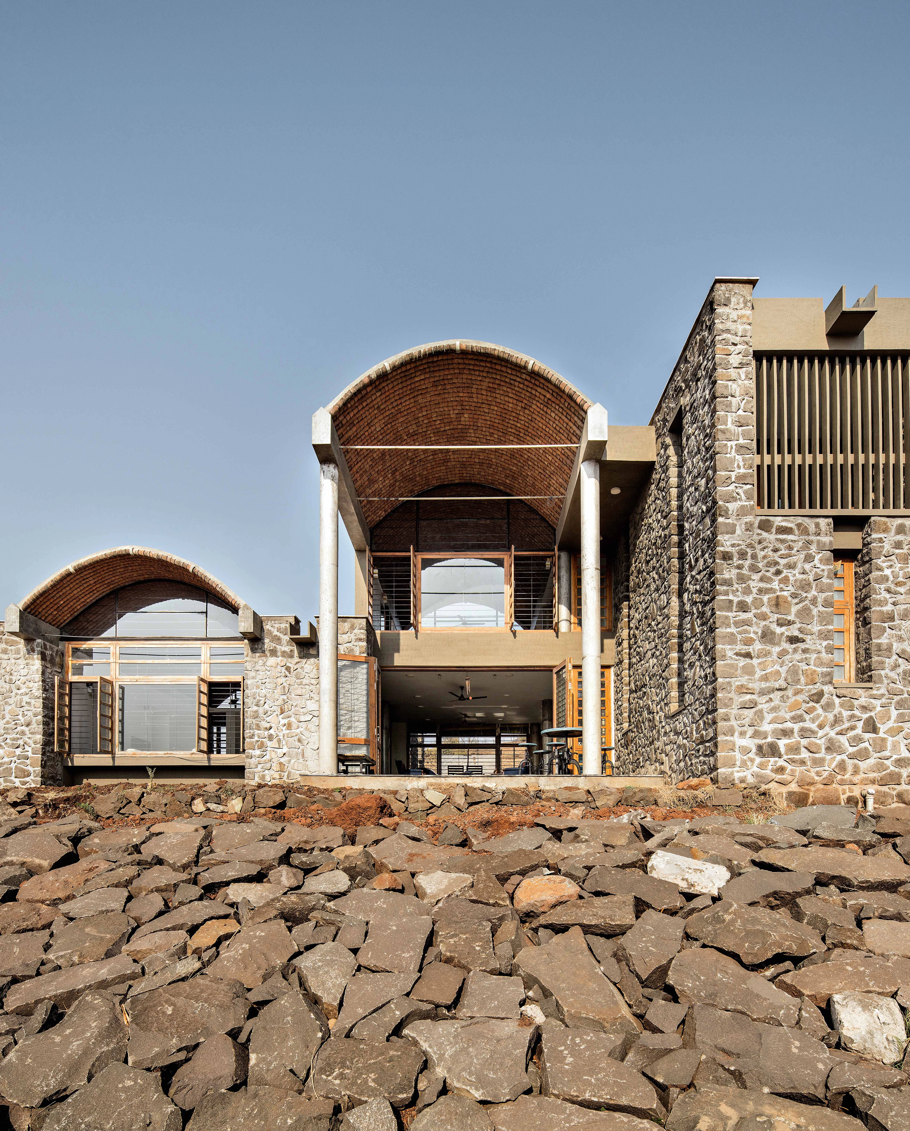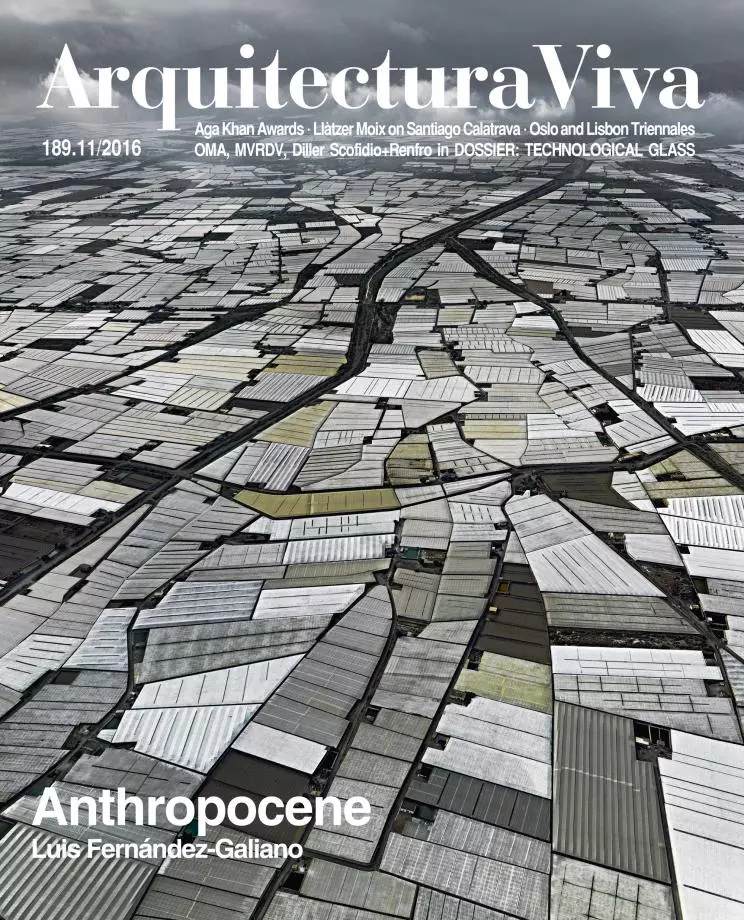Shah Houses, Auroville
Sustainable Vaults- Architect Anupama Kundoo
- Type House Housing
- Material Ceramics Brick Earth Rammed earth
- City Auroville
- Country India
- Photograph Javier Callejas
Located on the outskirts of the Indian city of Auroville, in an area much affected by environmental and social problems– from water scarcity to inadequate housing – this house designed by Anupama Kundoo is conceived as a laboratory for sustainable techniques. It comprises two bays covered with vaults of lowered parabolical section, which are placed between three heavier volumes, bordered by structural elements, and which double as servant spaces. The loadbearing walls have been built with rammed earth containing 5% cement, which renders them more resistant while and improving their performance during rainy seasons.
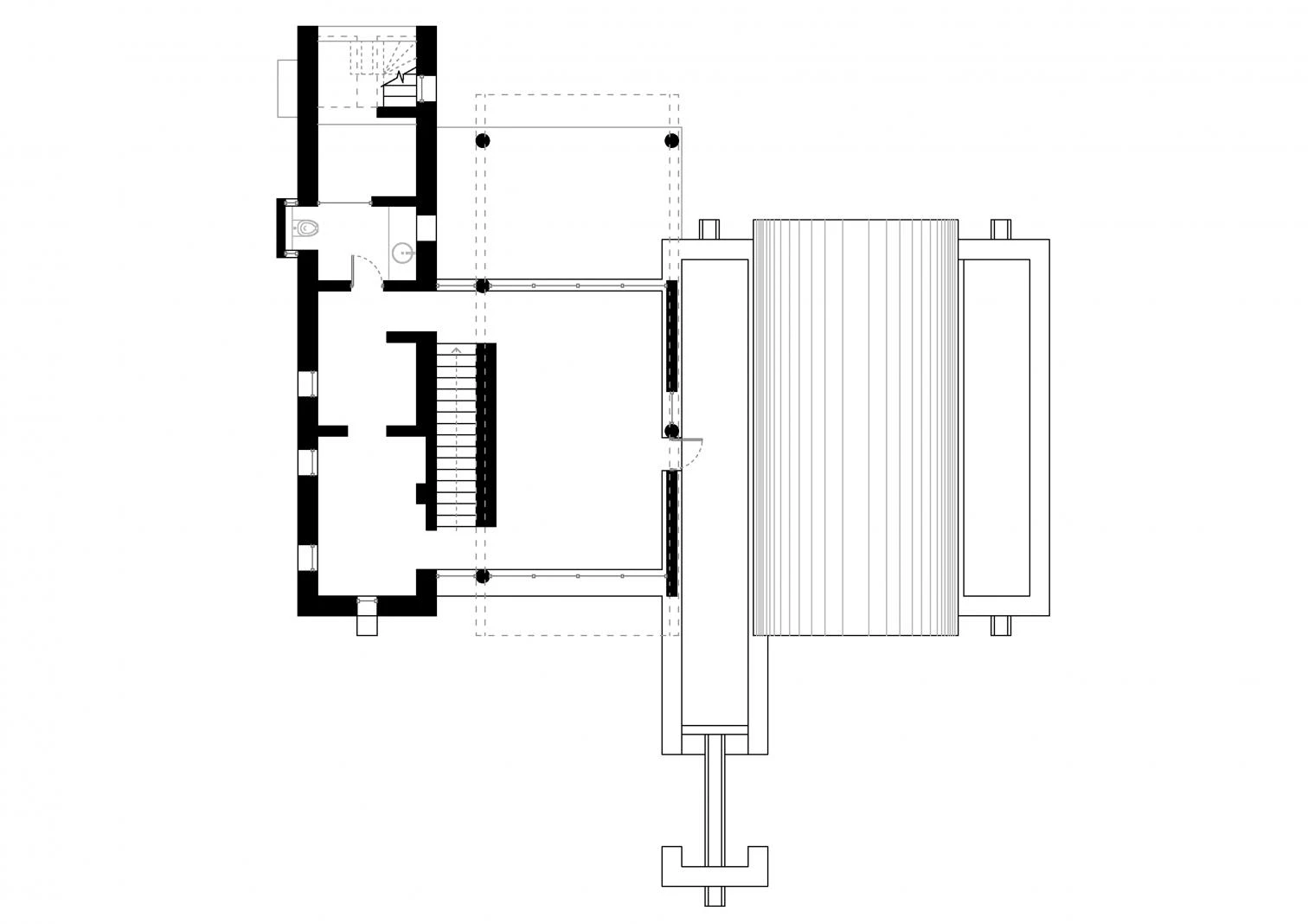
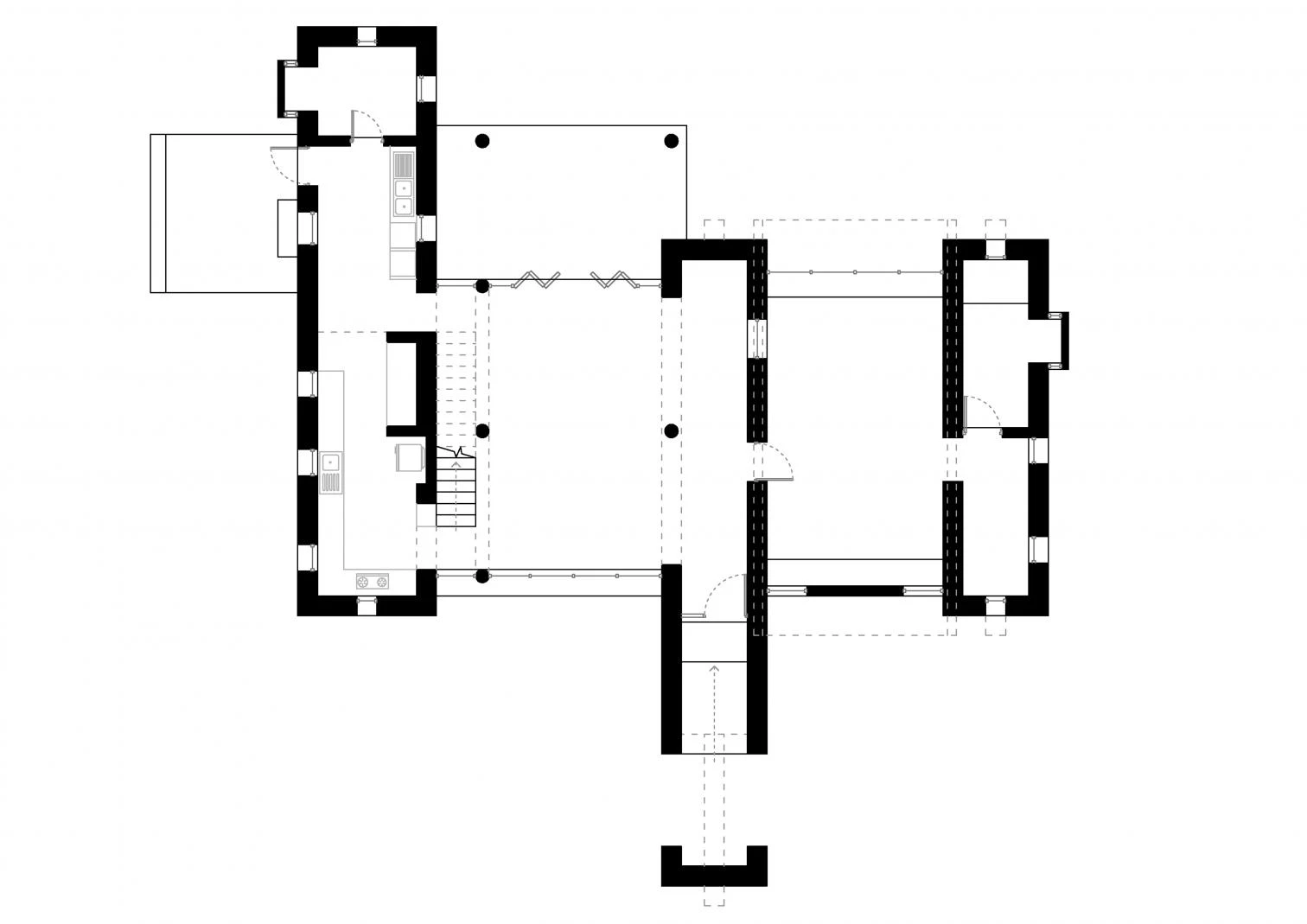
Thanks to its modular nature, this solution allows fast execution of a project, in such a way that a team of just four workers is able to carry out a daily pouring 2.2 meters long and 23 centimeters tall. The vaults, for their part, have been constructed with terracotta filler slabs and jack arches of bricks. To contribute to local employment, the entire construction was built by workers and artisans of the region.
