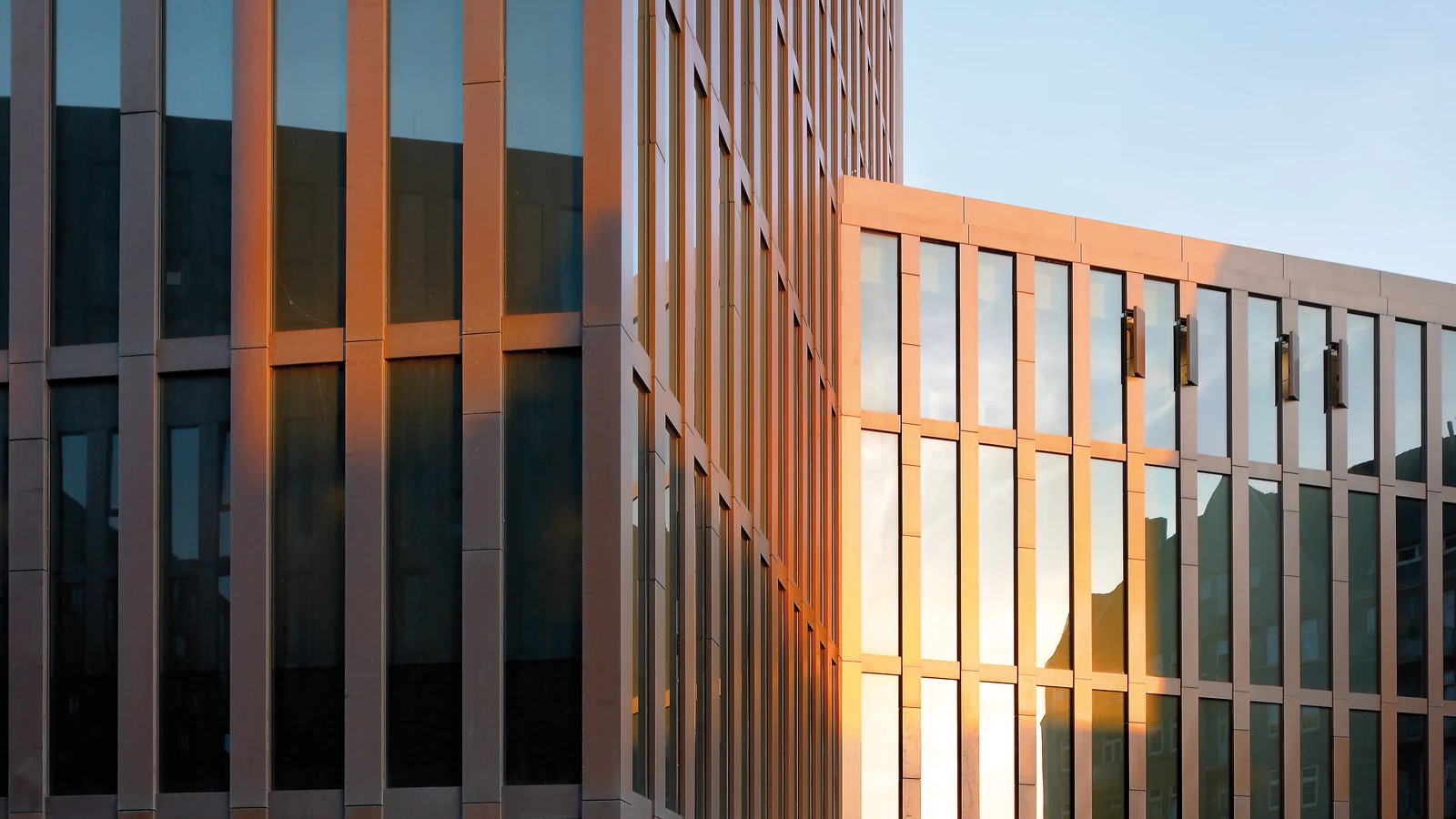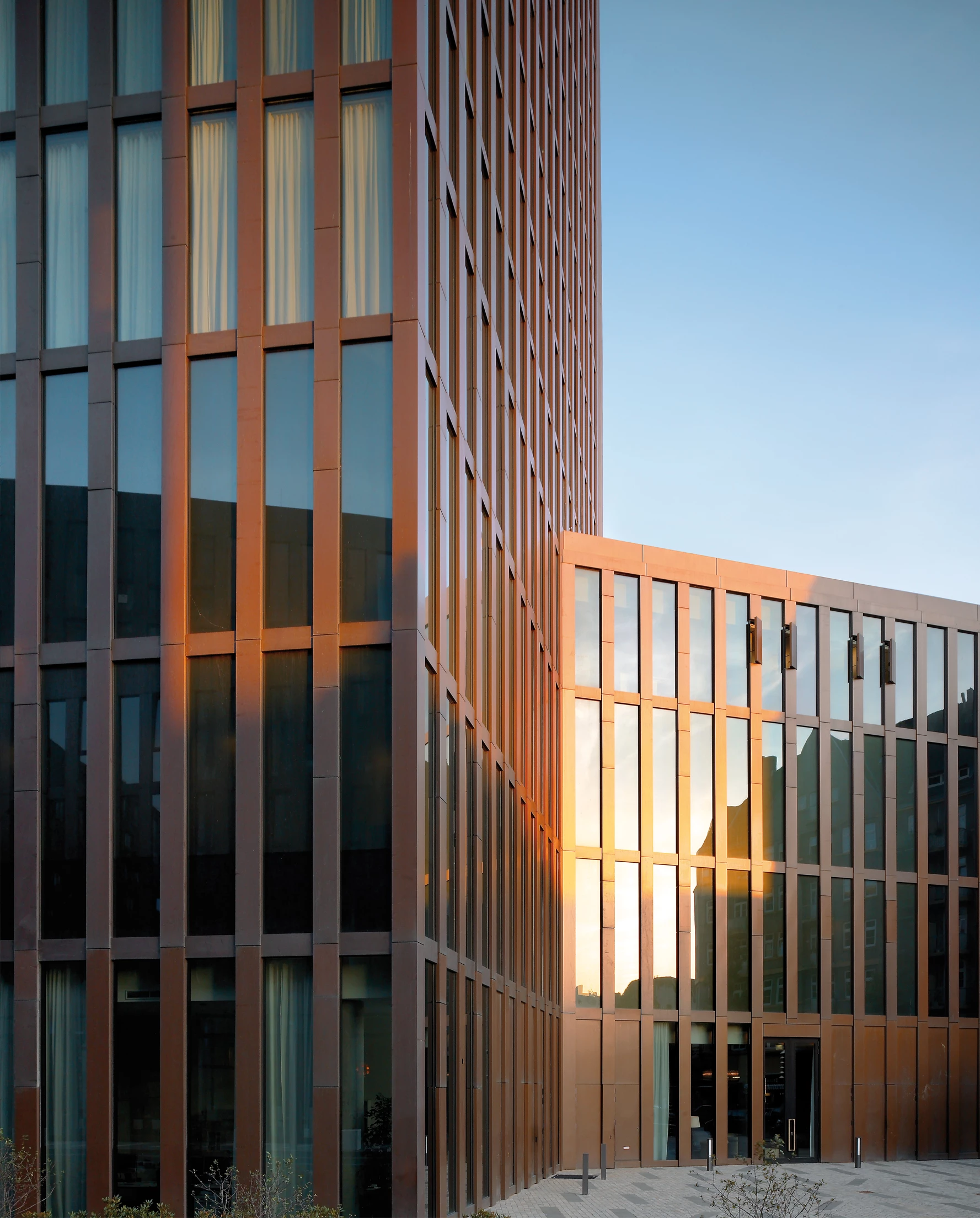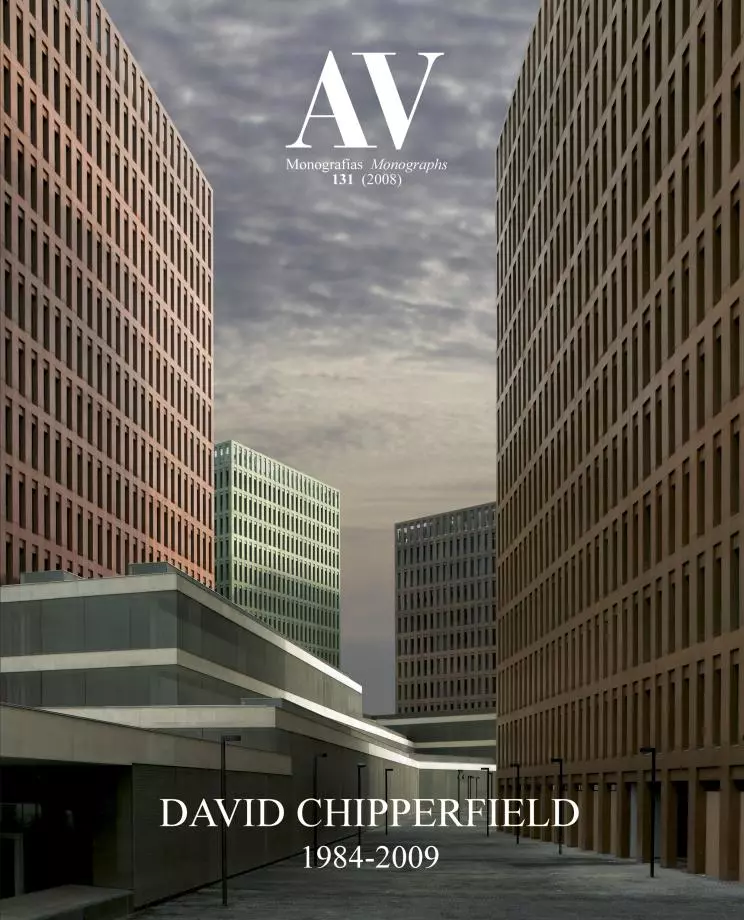Museum of Modern Literature, Hamburgo
David Chipperfield Architects- Type Tower Housing Commercial / Office
- Date 2002 - 2007
- City Hamburg
- Country Germany
- Photograph Christian Richters
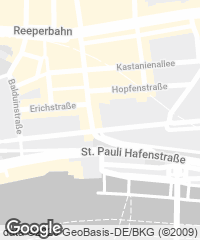
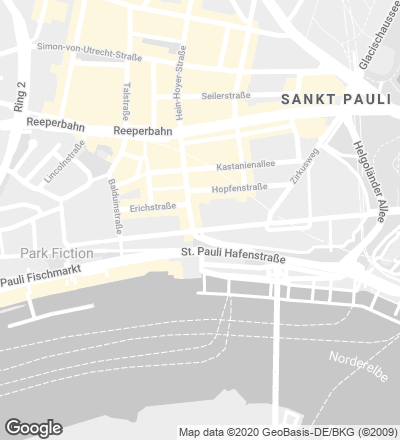
This five star hotel and a retail and office building in Hamburg is part of a 110,000 m2 housing and office development on the former Bavaria brewery grounds, in the neighbourhood of St. Pauli.
The extraordinary nature and history of the Bavaria grounds – overlooking the river Elbe – inspired the research for this project. Its exclusive position as the largest industrial workplace within Hamburg’s inner city area requires particular consideration, situated as it is between two highly divergent city areas: Hamburg’s inner city, represented by its prominent townhouses, trade and institutional buildings to the east and St. Pauli’s small scale 19th century buildings to the west and north.
The site can be regarded as an urban vacuum where new development needs to take up a mediating role between the different urban situations, which are now being placed in a new relationship with one another. In contrast to the previous introverted nature of the industrial site, the design of the hotel complex and the “Brauhaus” – a retail and office building – attempts to create both programmatic and architectural references to the neighbouring surroundings. Thus, the 20-storey hotel complex consists of different staggered volumes, where the height of each volume corresponds with the eaves of the surrounding buildings. The base of the complex with its new public square refers both in space and content – restaurants, bars, shops and conference area – to the nature of the St. Pauli neighbourhood, the hotel tower with its 328 hotel rooms rises above the city, creating a new visual landmark for Hamburg’s skyline. From the direction of the water it appears as a slim, vertical volume, fitting into the topography of the famous “Hafenkrone”, the crown of the harbour, a series of impressive turn-of-the-century buildings and church spires along the embankment of the river Elbe.
The glass-bronze façade is structured with a post-beam construction, which emphasises the vertical thanks to a slight difference in depth between its constituting elements. Some of its solid parts, made out of copper sheets, are slightly punctured to provide the rooms with natural ventilation. This enclosure covers the buildings as a homogenous layer, unifying the different volumes that make up the whole complex and providing a subtle backdrop for the neighbouring architecture.
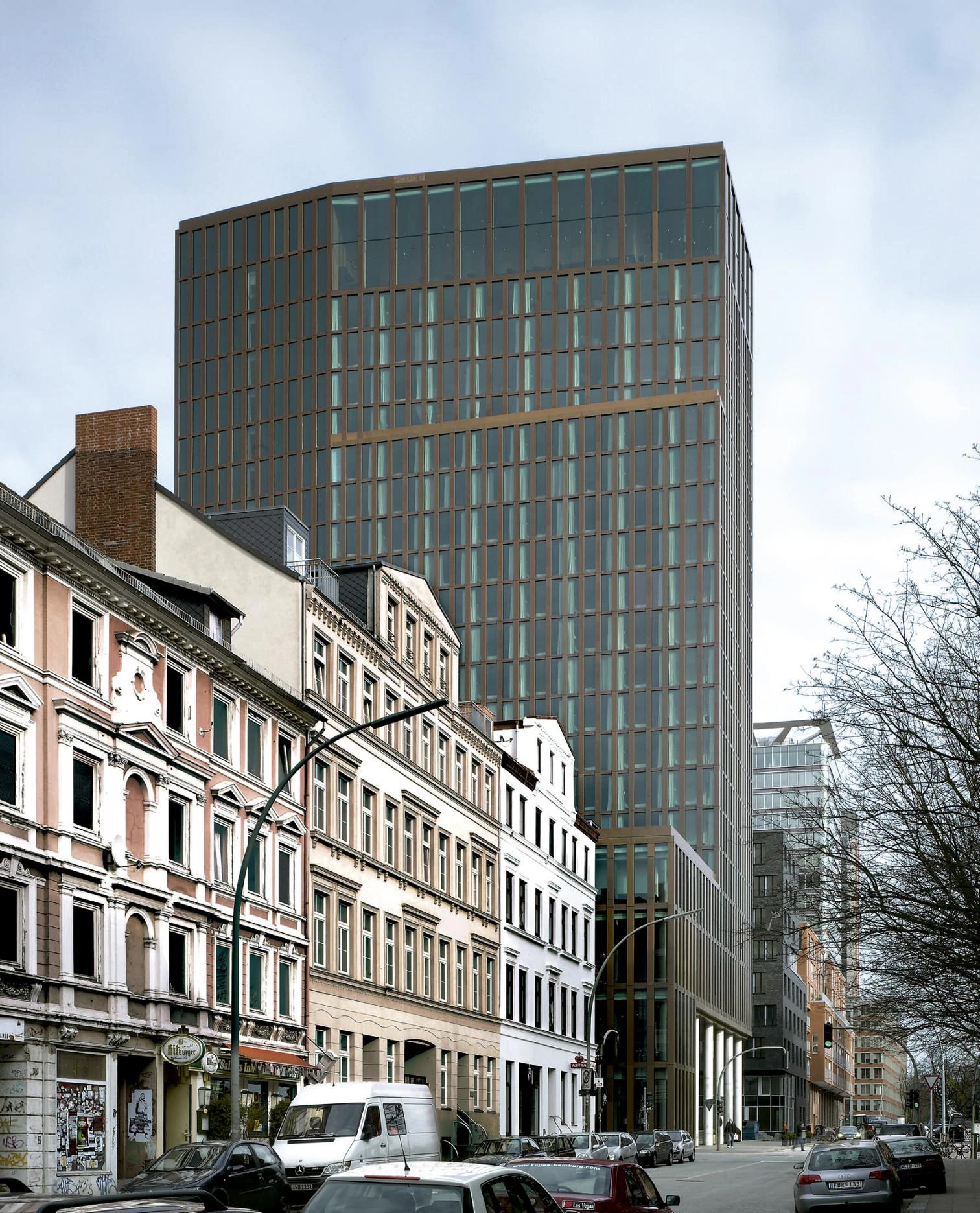
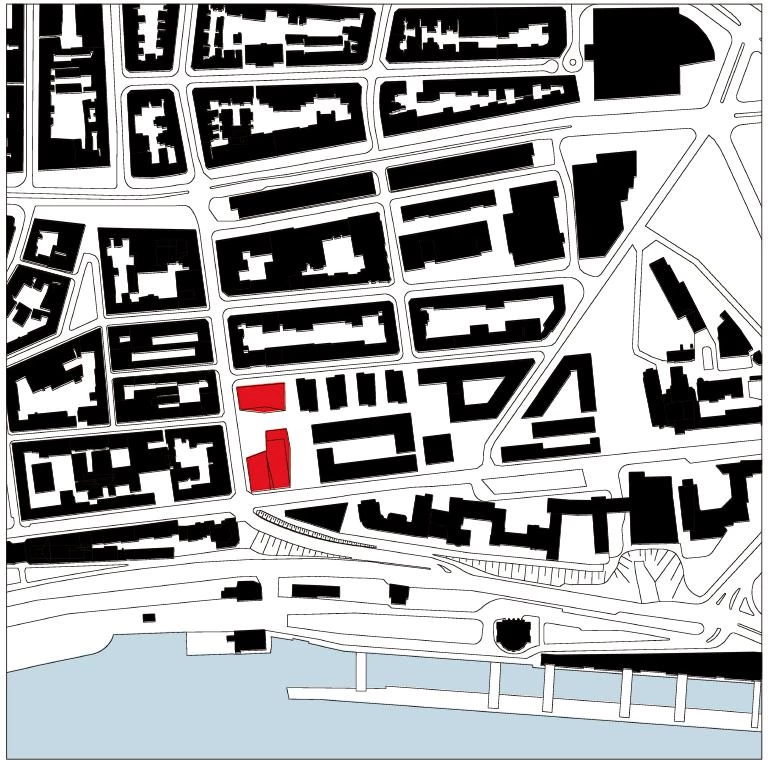
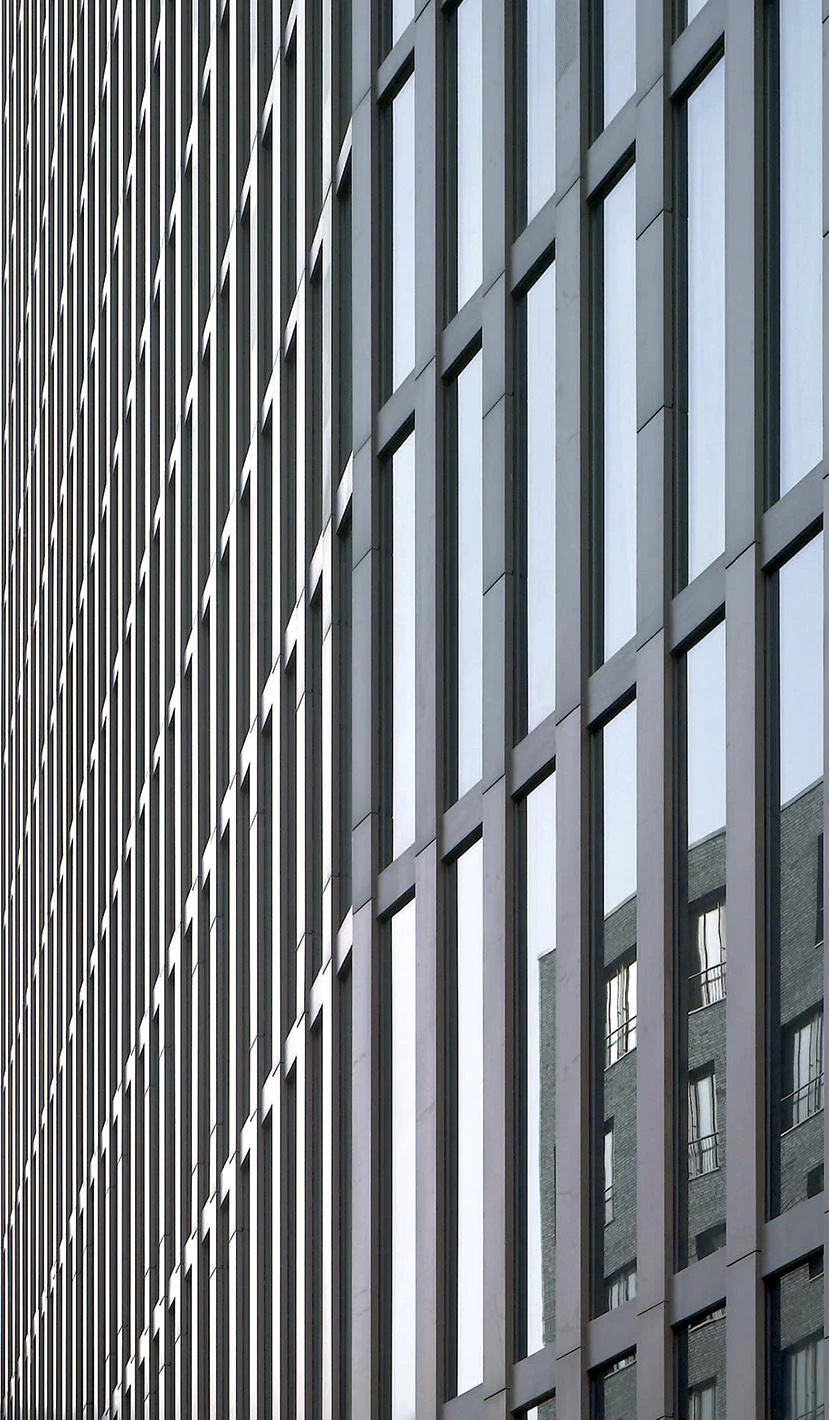
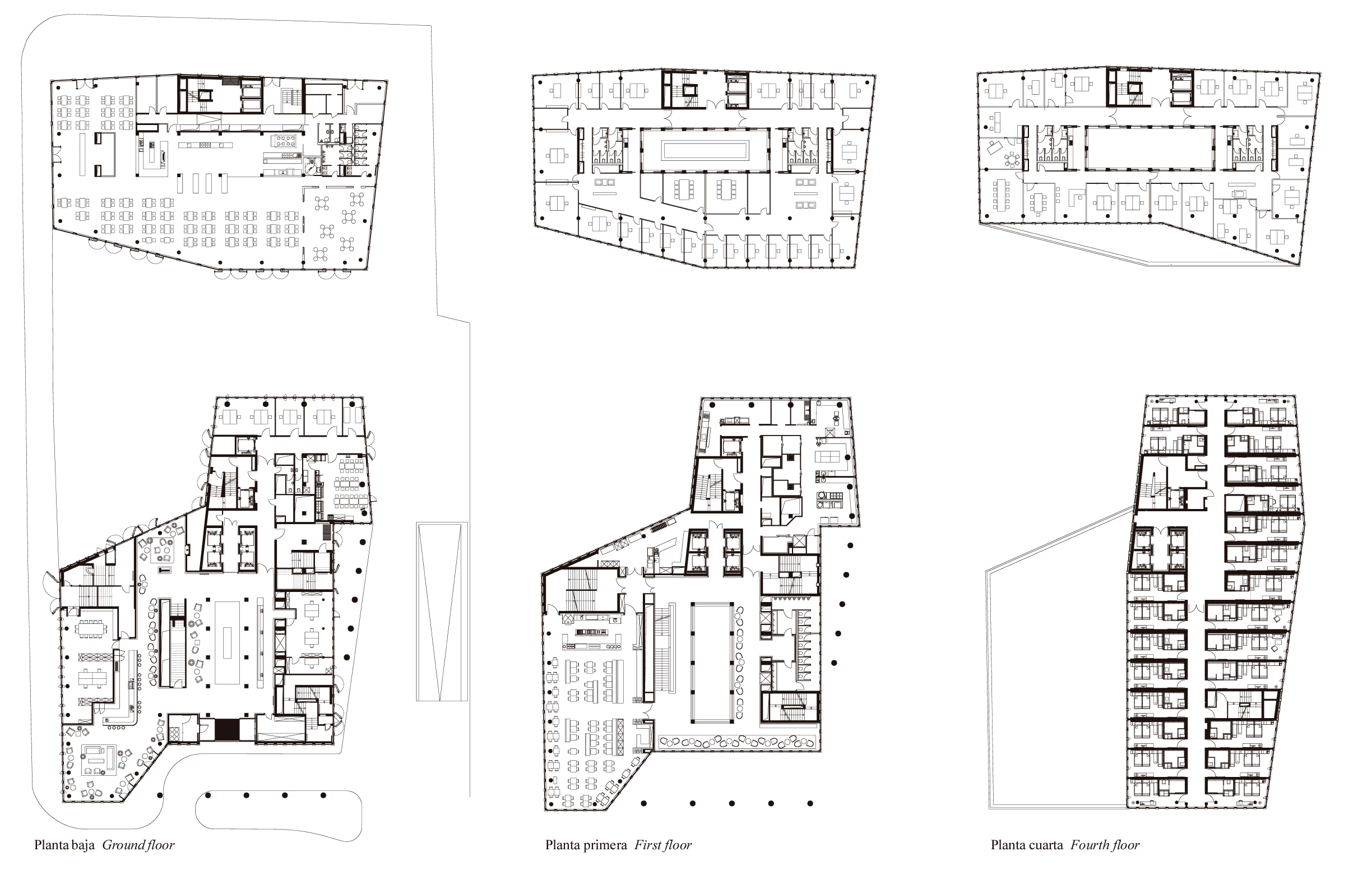

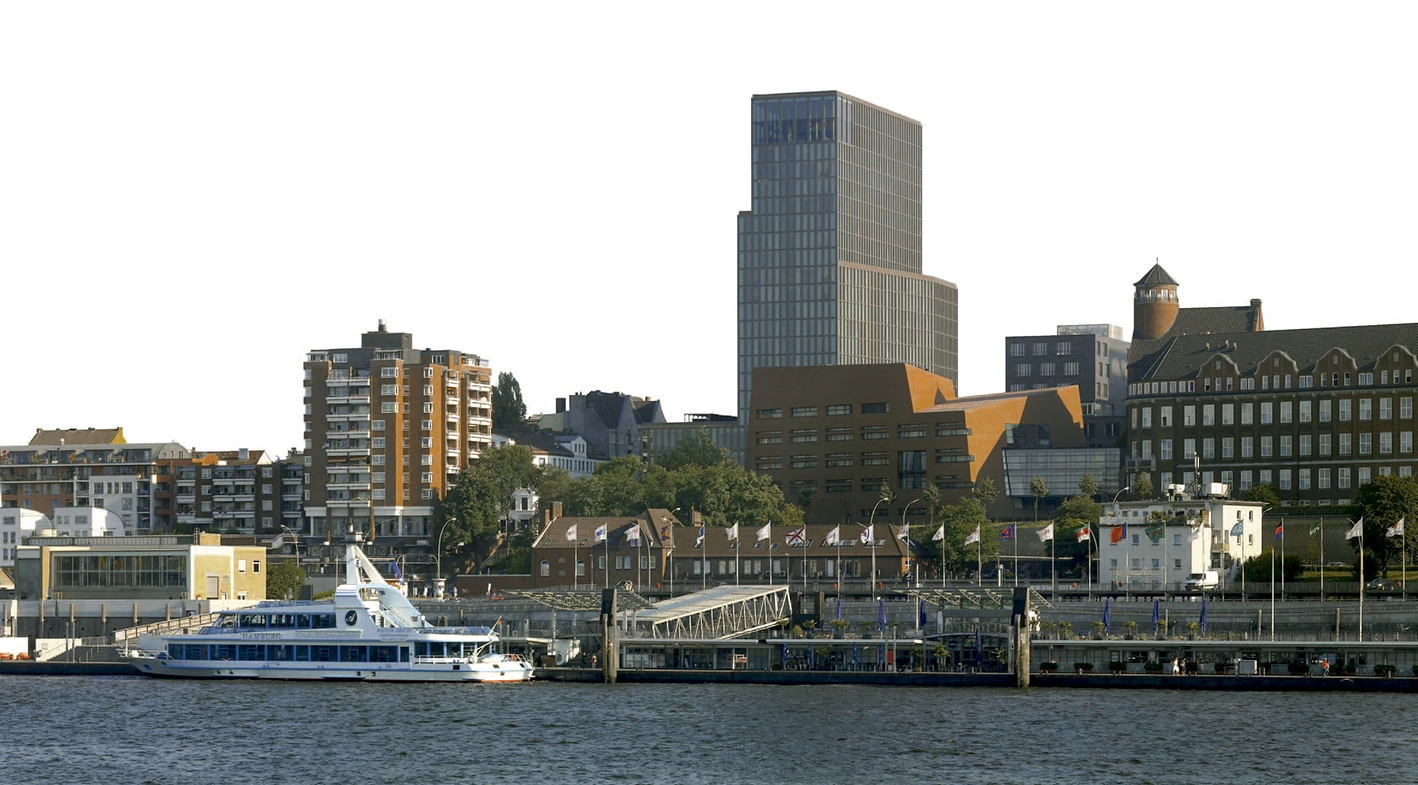
Cliente Client
Empire Riverside GmbH & Co. KG
Arquitectos Architects
David Chipperfield Architects
Colaboradores Collaborators
David Chipperfield, Christoph Felger, Annette Flohrschütz, Ulrich Goertz, Dirk Gschwind, Amelie Haacke, Klaus Heldwein, Christian Helfrich, Paul Hillerkus, Frank Jödicke, Birge Kahl, Daniel Keppel, Hartmut Kortner, Marcus Mathias, Harald Müller, Franziska Rusch, Lutz Schütter, Antonia Schlegel, Thomas Spranger, Peter von Matuschka, Daniel Wendler, Robert Westphal, Christoph Wiedemeyer
Consultores Consultants
Planungsgruppe Dröge Baade Nagaraj, Salzgitter (estructura structural engineer); REESE Beratende Ingenieure VDI, Hamburg (instalaciones services engineer); Lützow 7 Landschaftsarchitektur und Gartenkunst (paisajismo landscape architect); R+R Fuchs, Munich (fachada façade consultant); Müller-BBM GmbH, Berlin (estática building physics)
Fotos Photos
Christian Richters

