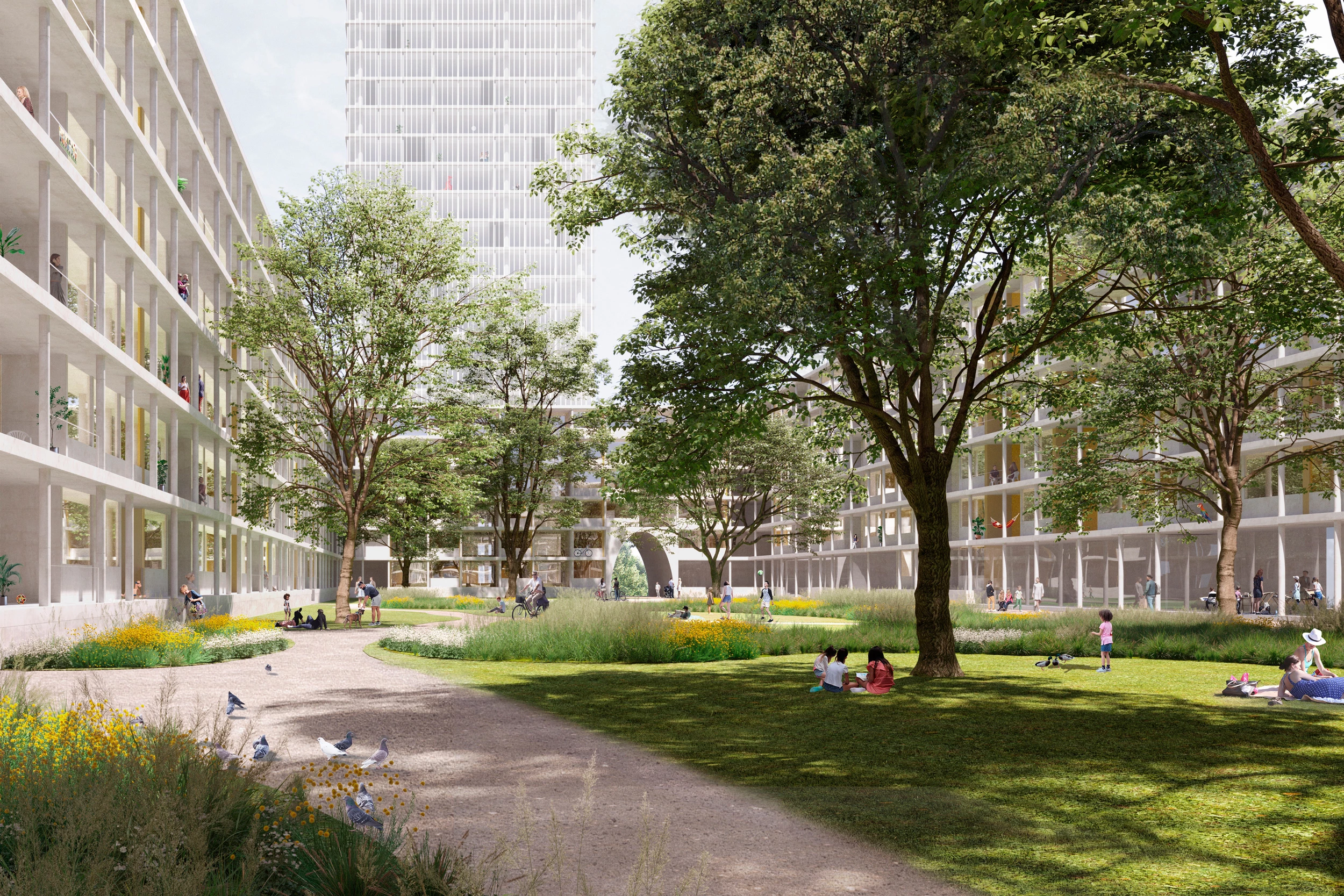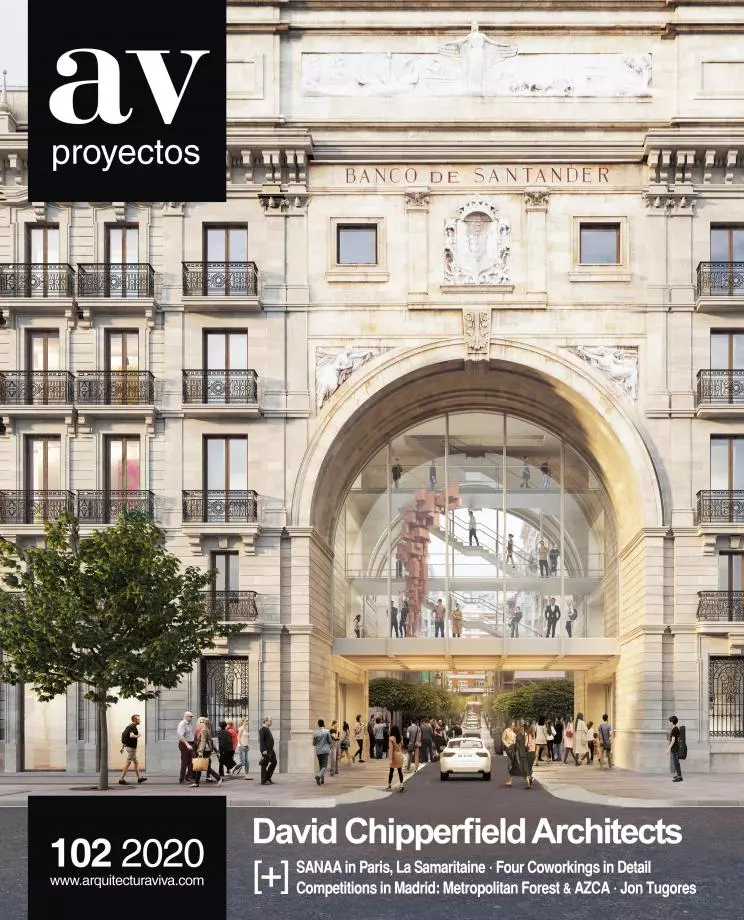Georg-Knorr-Park, Berlin
First Prize- Architect David Chipperfield Architects
- Type Masterplan Landscape architecture / Urban planning Refurbishment
- Date 2019
- City Berlin
- Country Germany
The British firm headed by David Chipperfield will be tranforming an old industrial zone in the Berlin's Marzahn district into a residential and commercial neighborhood. The place measures 152,000 square meters and will feature 1,400 affordable rental apartments and 90,000 square meters of office and commercial space.
Inserted into an orthogonal order are listed heritage buildings and new constructions, the latter including three towers of different heights and blocks with galleries at all levels opening onto landscaped inner courtyards. The largest, central courtyard is thought of as a tpwn square complete with a childcare center, restaurants, and cafés. Based on a column grid, a system comprising three different modules gives the spatial flexibility needed for the apartments and the ground-level commercial and retail units to be configured.
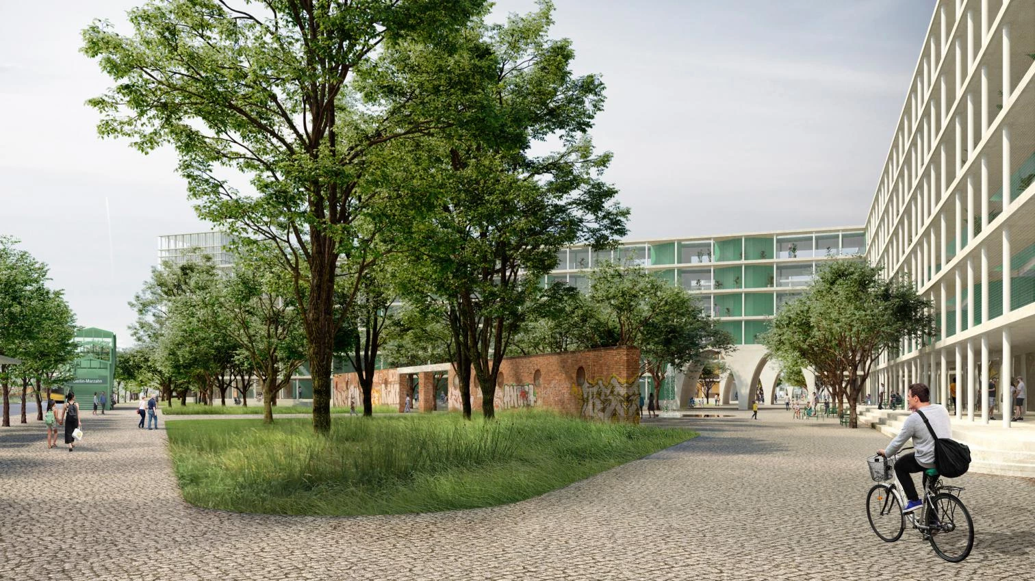
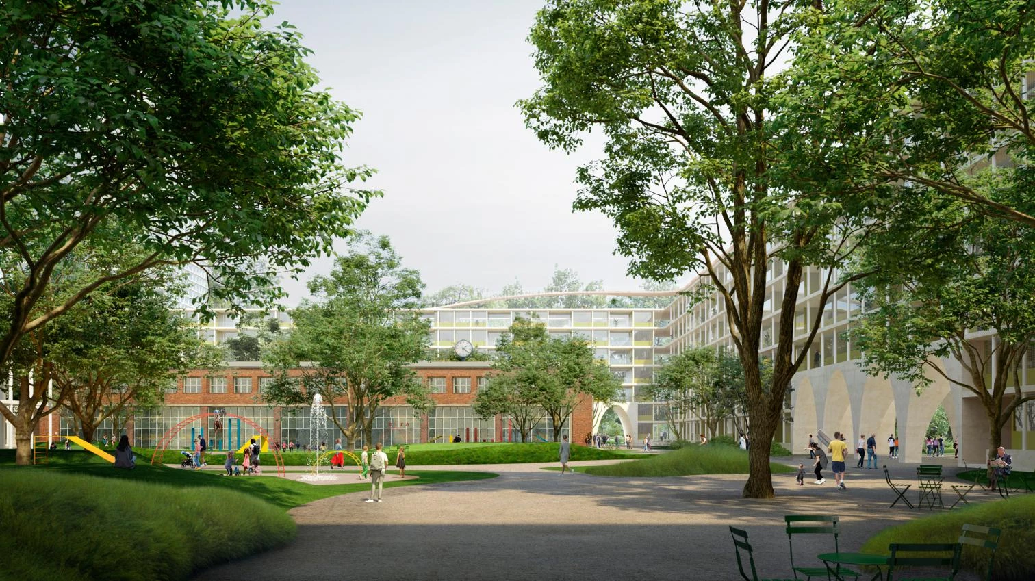
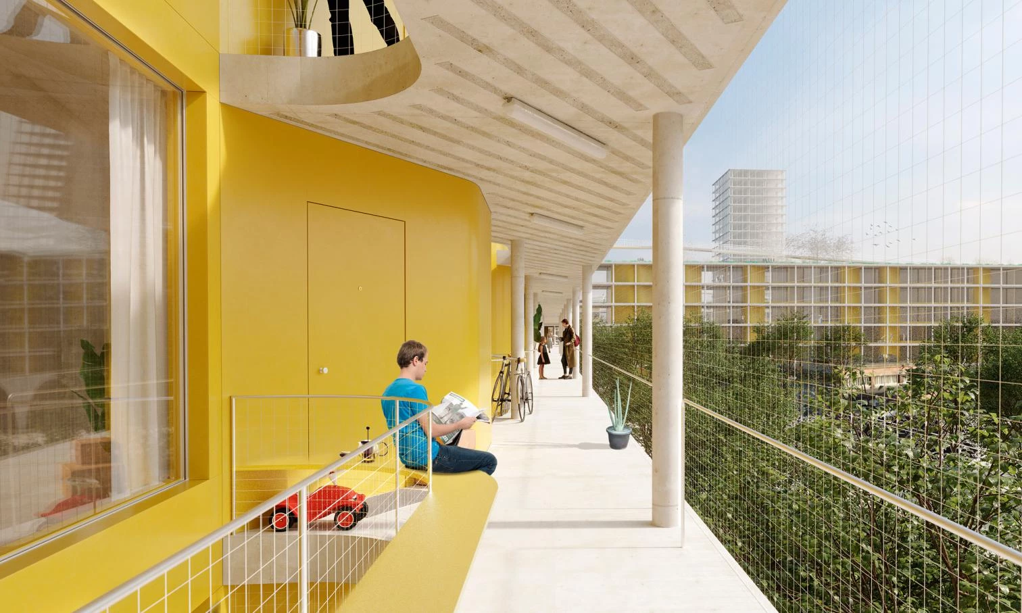
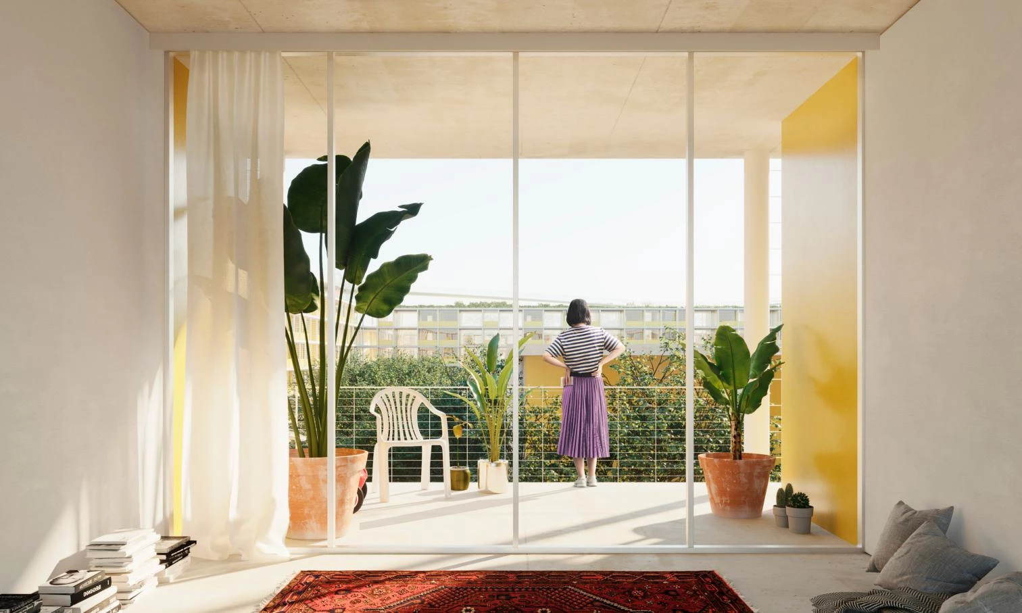
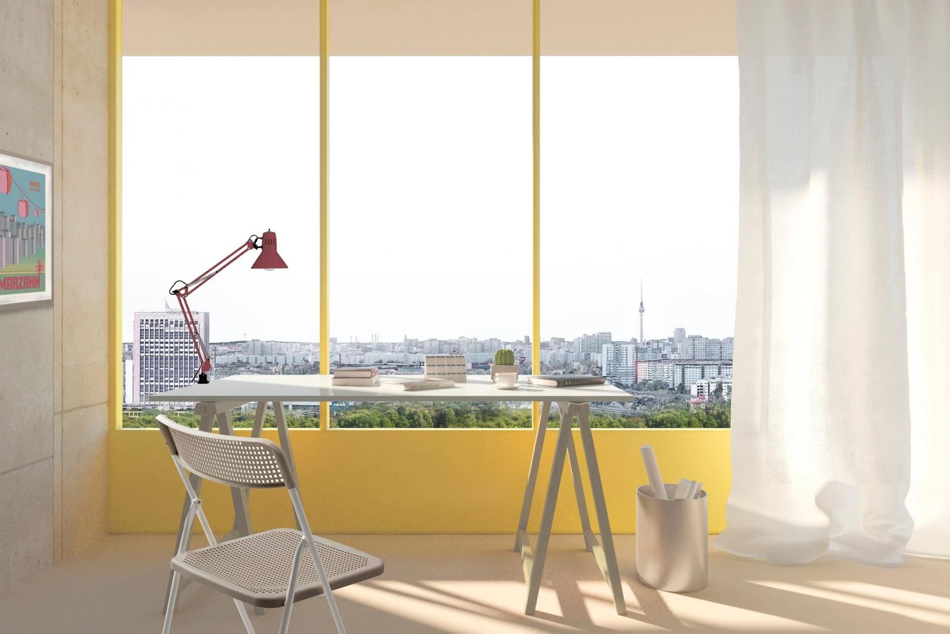
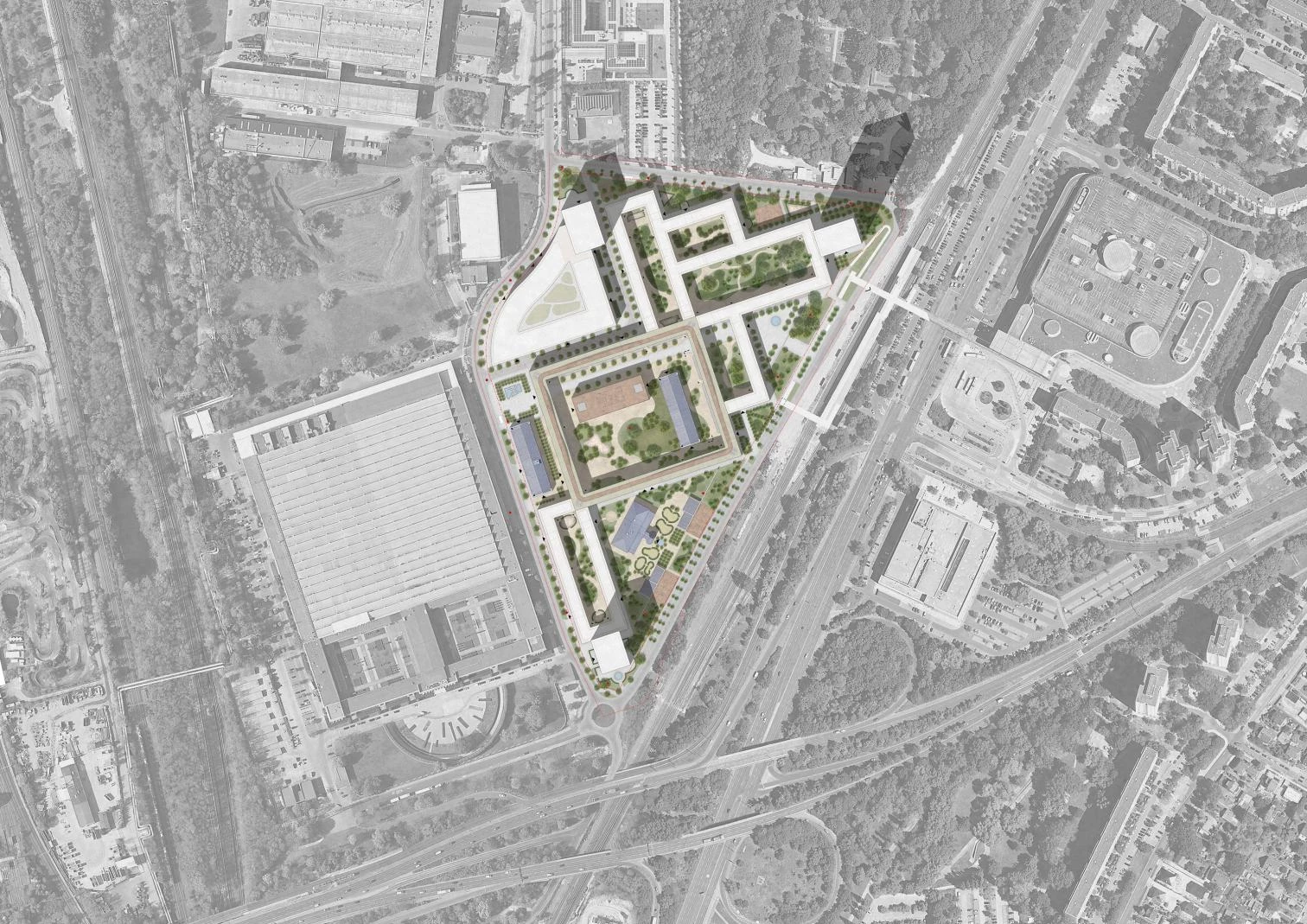
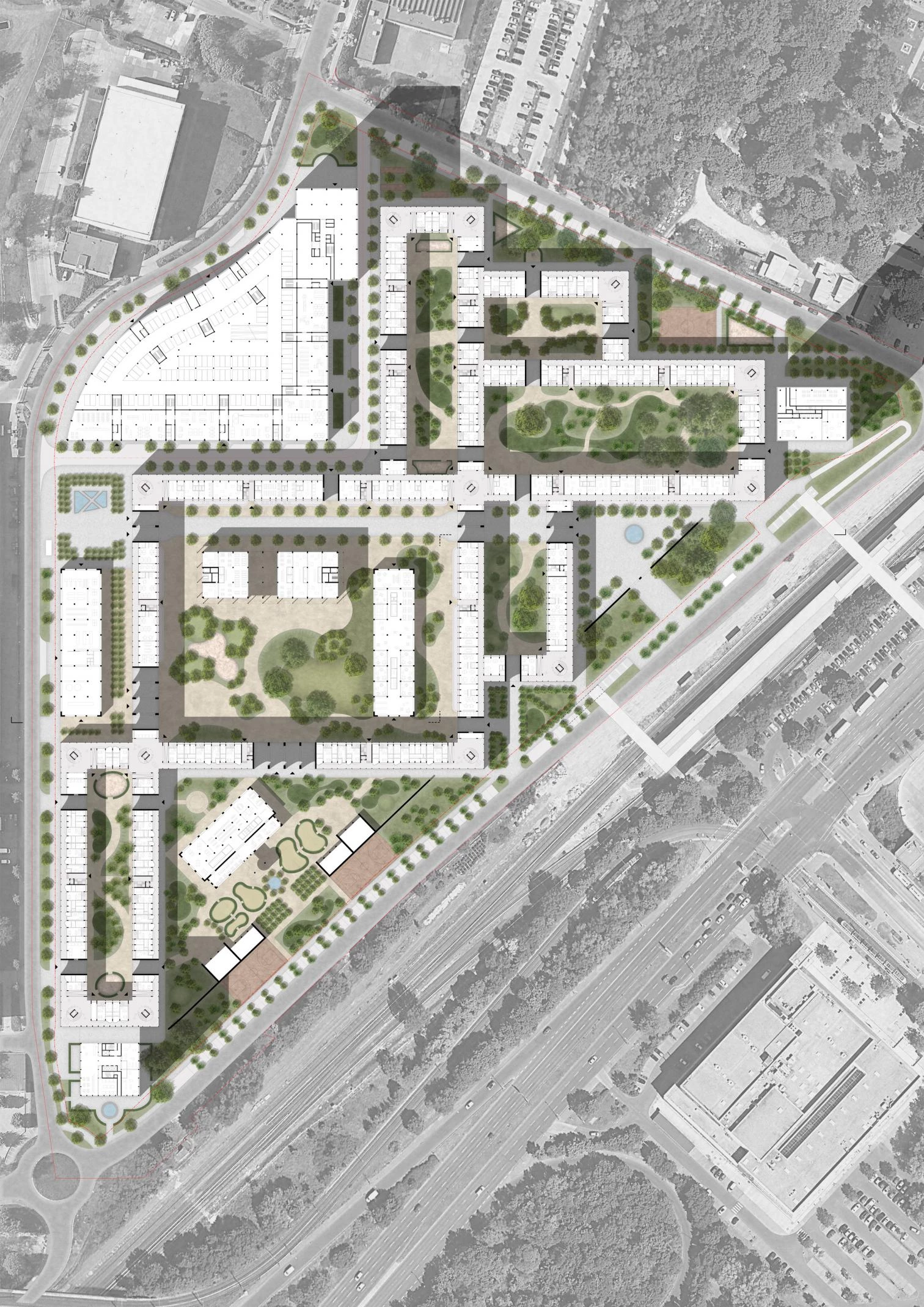
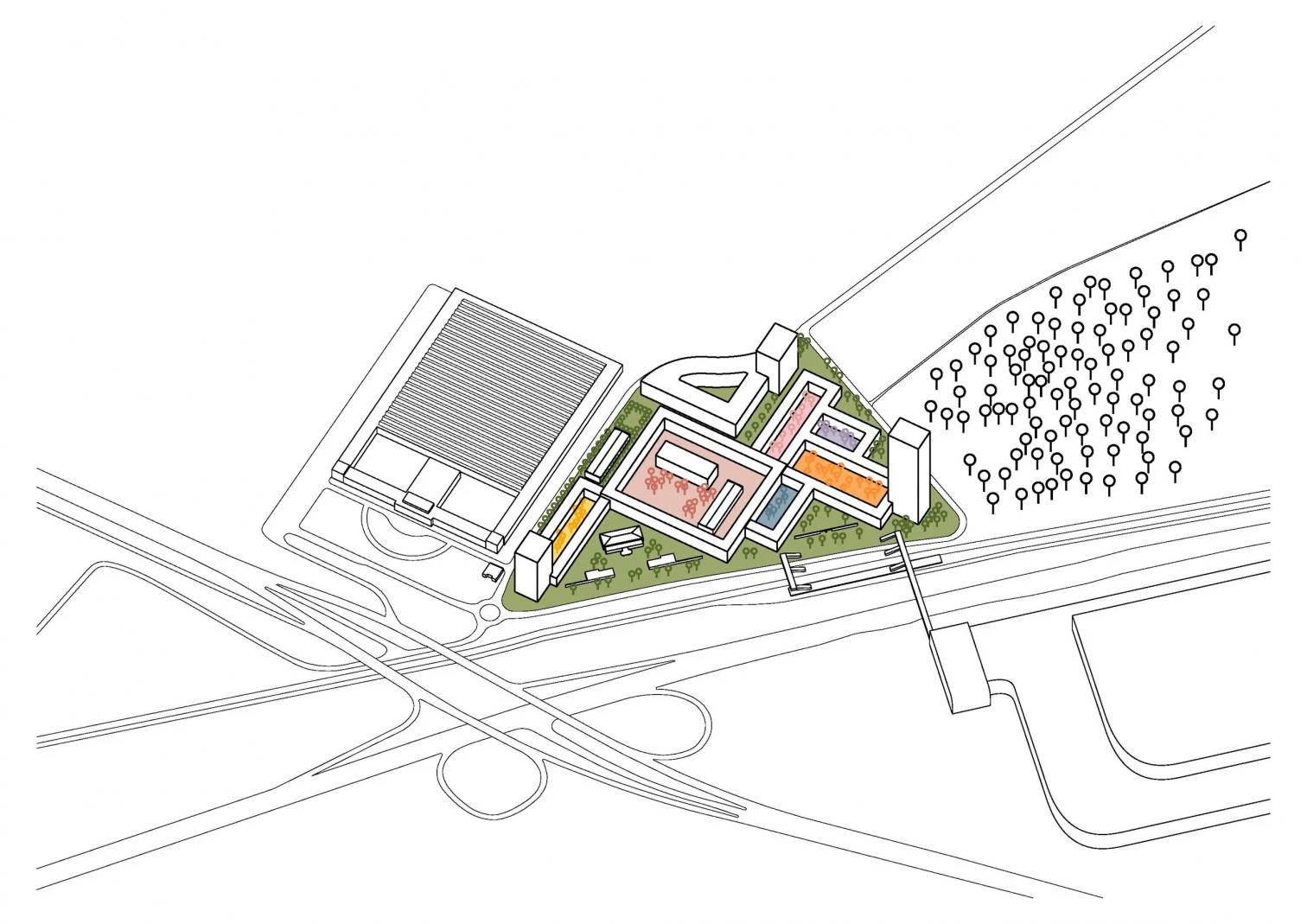
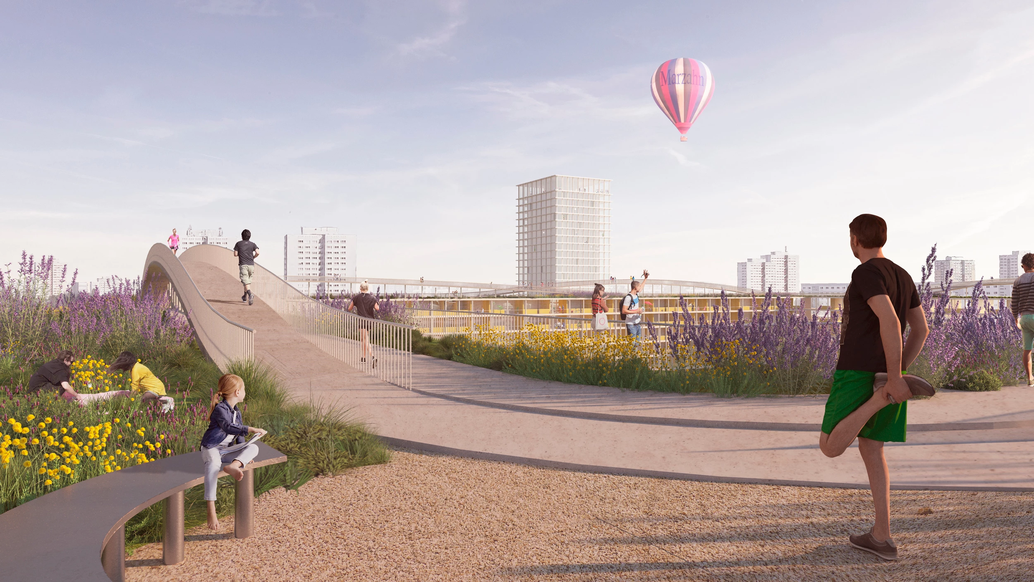
Georg-Knorr-Park, Berlin (Germany), 2019 -
Cliente Client
Laborgh Investment GmbH
Usuario User
HOWOGE Wohnungsbaugesellschaft mbH
Arquitectos Architects
David Chipperfield Architects Berlin
Socios Partners
David Chipperfield, Christoph Felger (jefe de diseño design lead), Harald Müller
Arquitecto de proyecto Project architect
L. Ehringhaus, P. von Matuschka
Equipo Team
K. Basan, W. Baumeister, K. Bigalke, L. Bulst, J. Kaisinger, K. Karig, K. Lembke, D. Liksaite, A. Massari, P. Müller, K. Polster, F. Rusch, M. Schäfer, K. Singh, N. Söll, C. Spichalsky, D. Wegner, S. Wiesmaier, C. Zenk, U. Zscharnt
Colaboradores Collaborators
BSM mbH (city planning), LK Argus GmbH (traffic planning), Müller-BBM GmbH (acústica acoustic), Wirtz International N.V., Schoten (paisajismo landscape), Shirin Sabahi with Something Fantastic (story)

