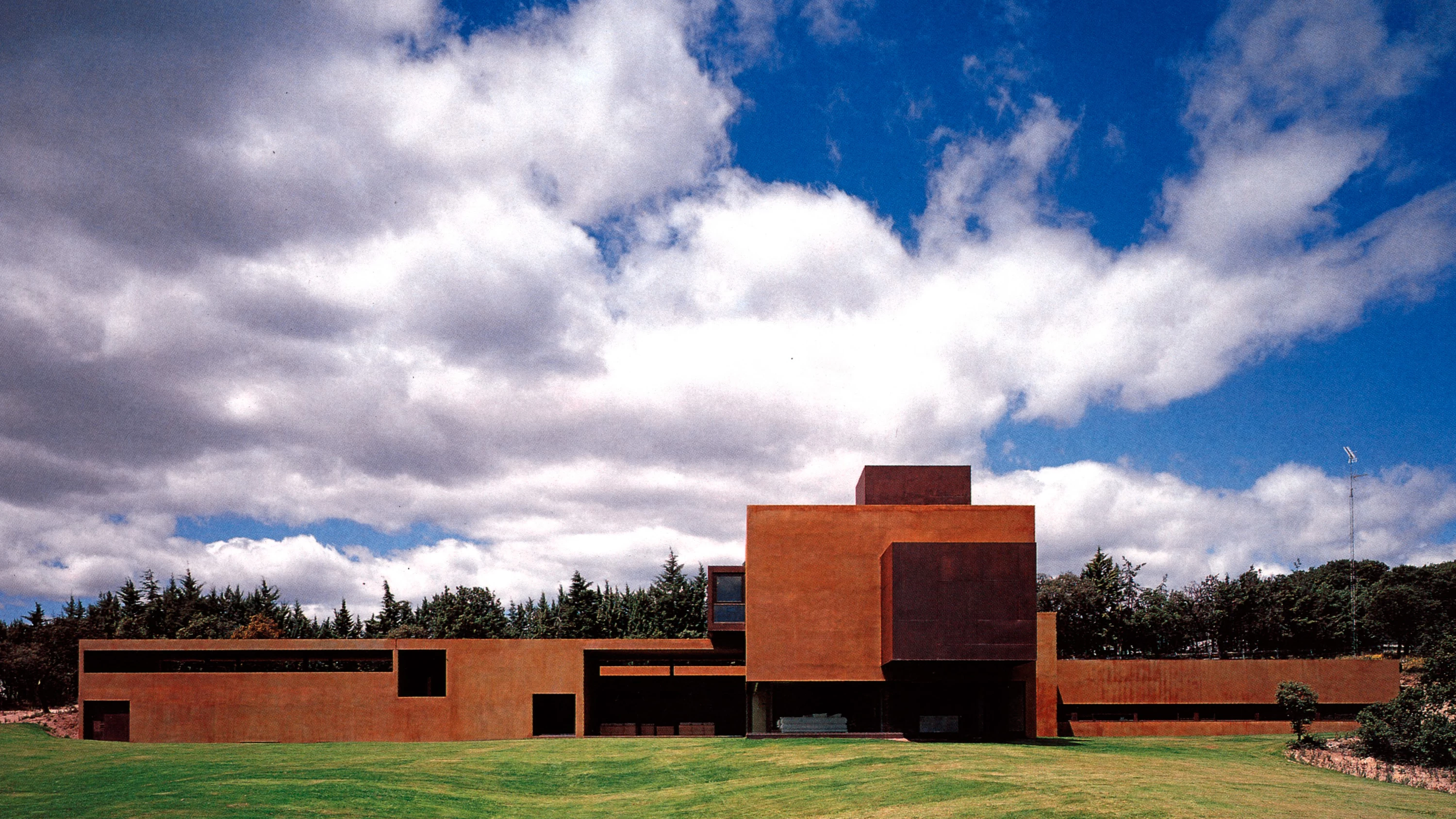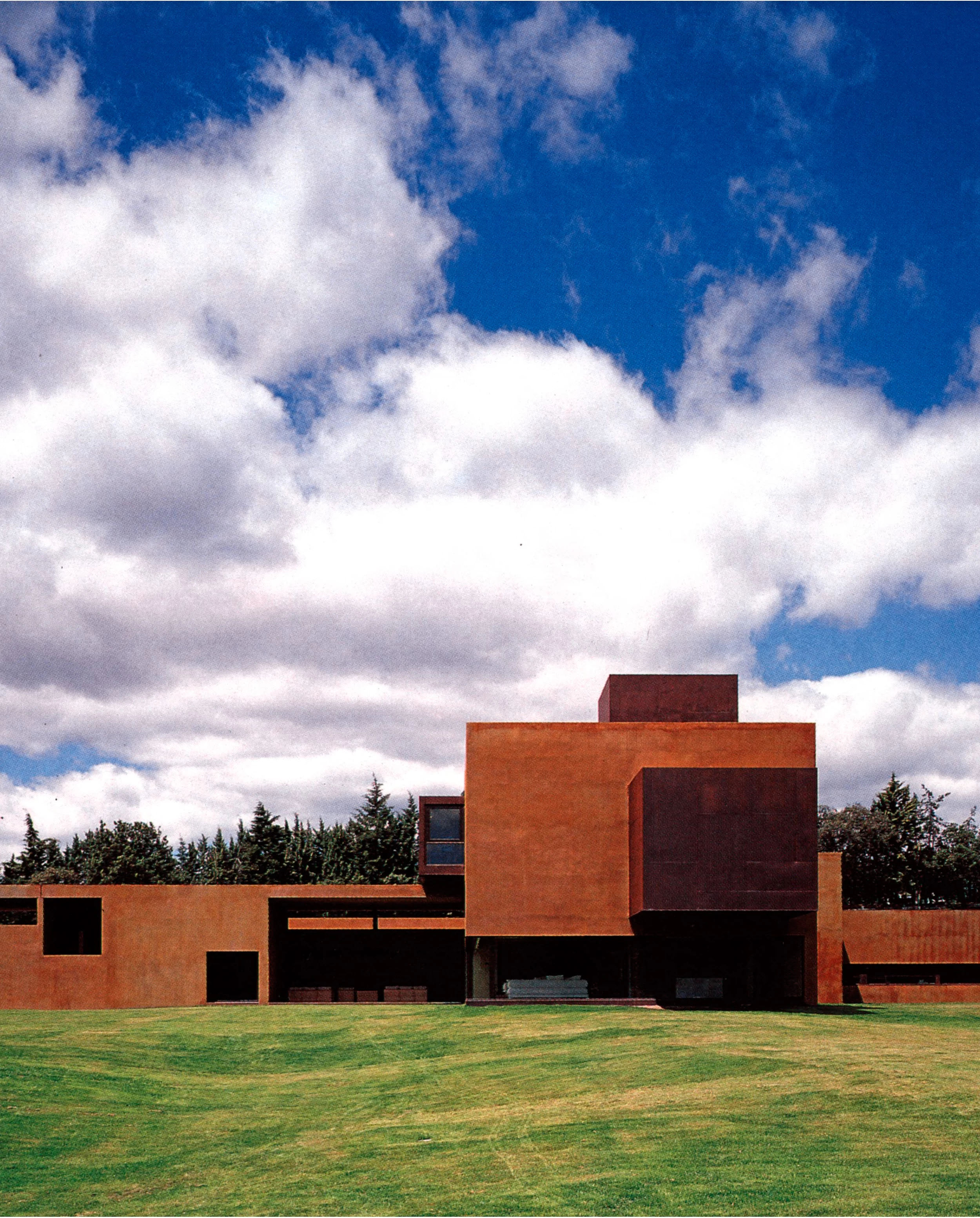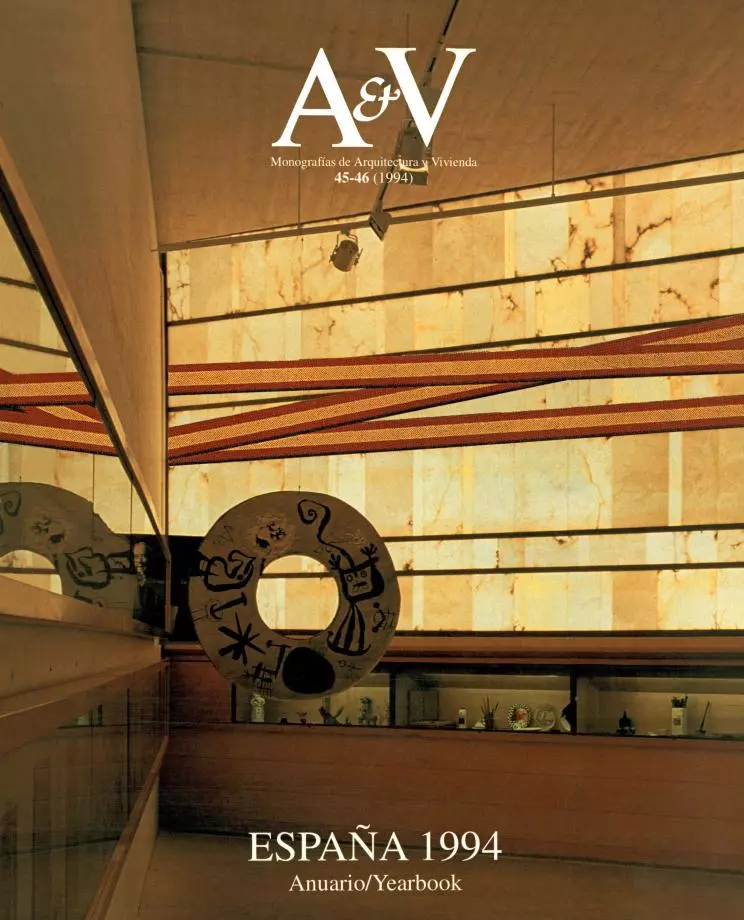One-Family House, Las Matas
Ignacio Vicens José Antonio Ramos- Type Housing House
- City Las Matas (Madrid)
- Country Spain
- Photograph Javier Azurmendi
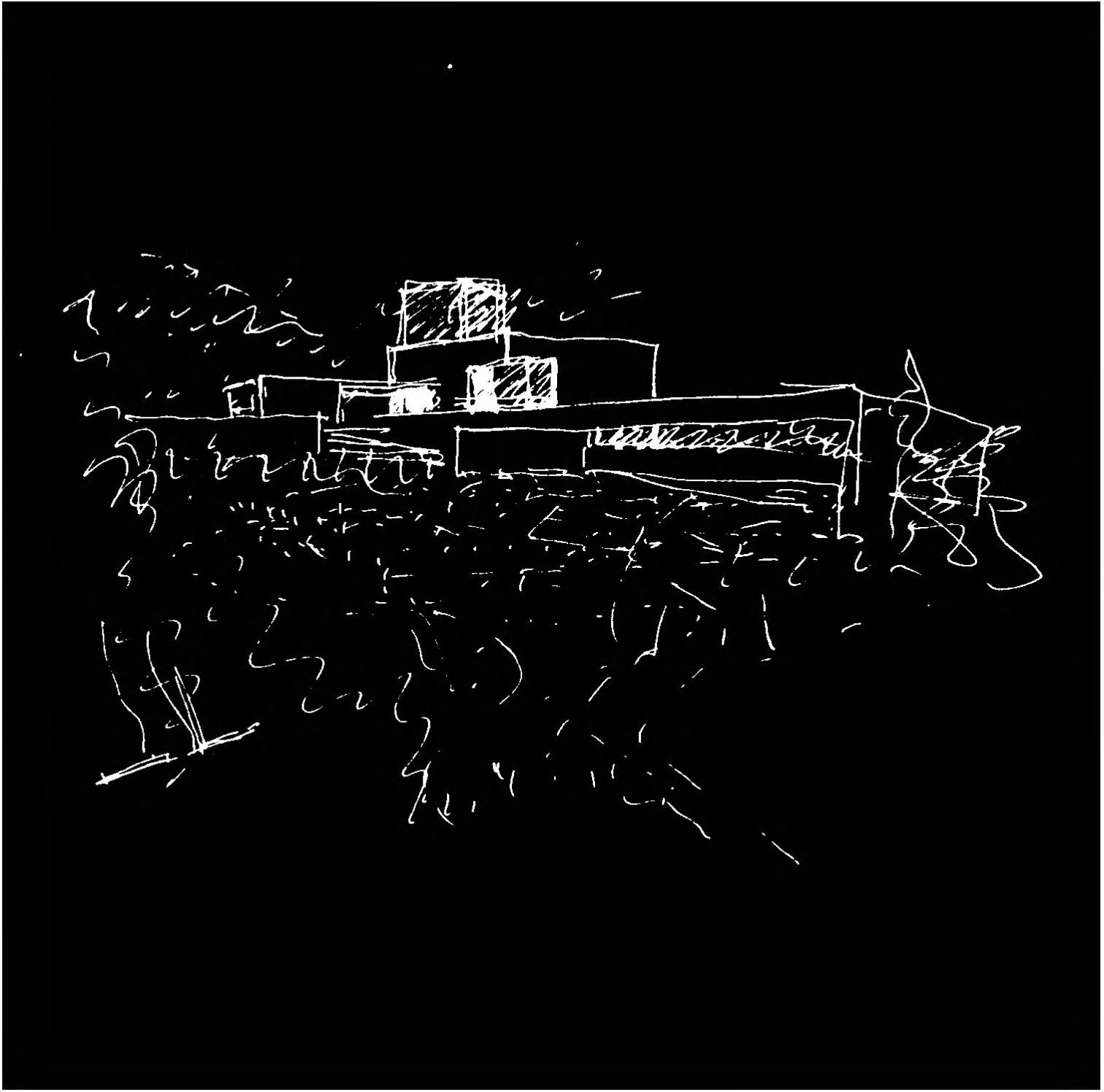
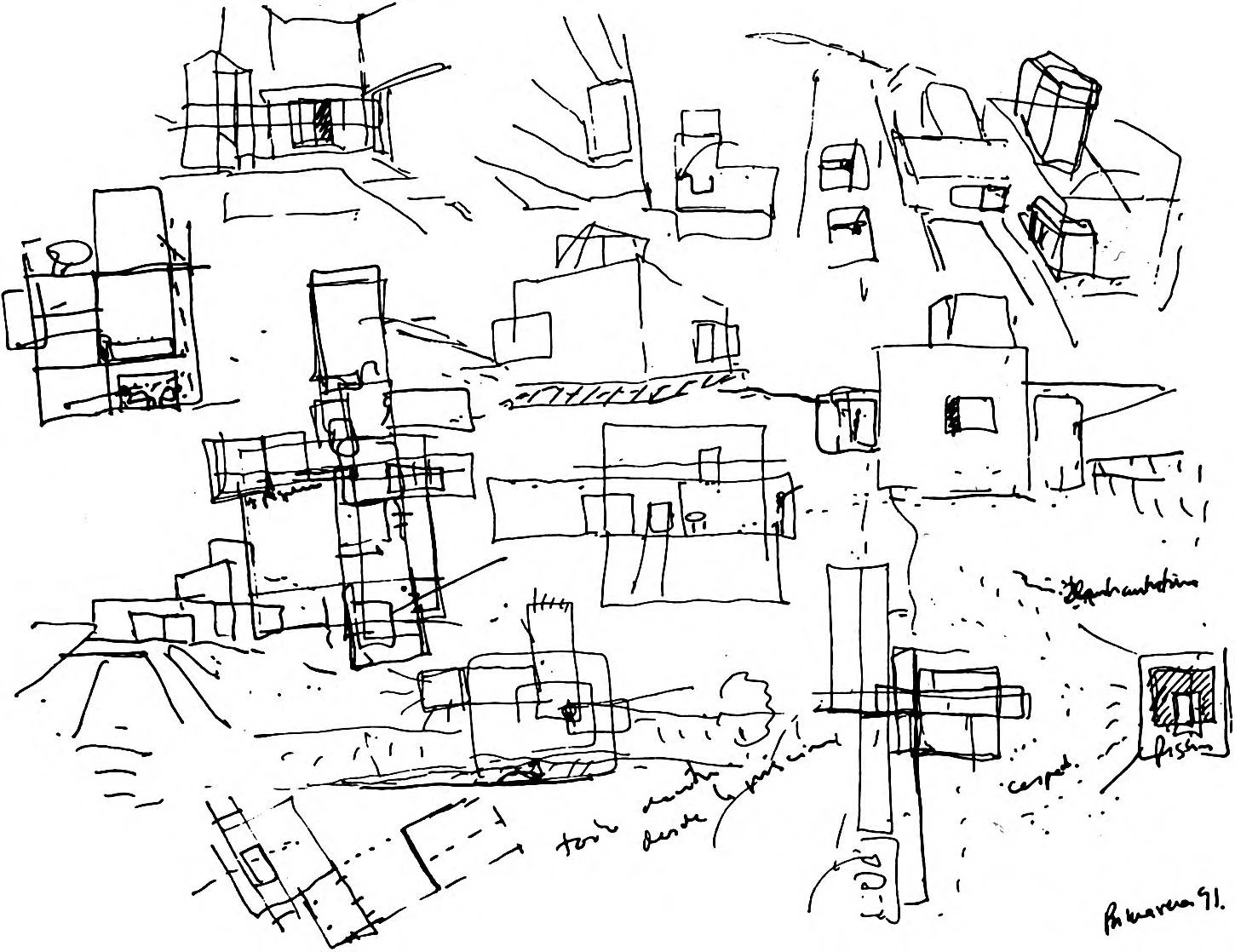
Two long volumes - each one slightly shifted with respect to the other, following the slope of the hill - and a third one, in turn comprising several smaller, interlocking boxes and perpendicularly penetrating the first two through its middle part, are the basic elements containing the various functions of this house.
The volume that is highest on the slope contains the large living room on the ground floor and the private area upstairs. The rest of the premises are distributed in the two long structures.
Access into the house is from the top of the slope through a longitudinal route that breaks into a right angle to connect with the central volume at first-floor level. The hall, situated where the different volumes intersect, receives natural light through a widened window that projects outward.

Transversal section through salon Section through salon

East elevation South elevation
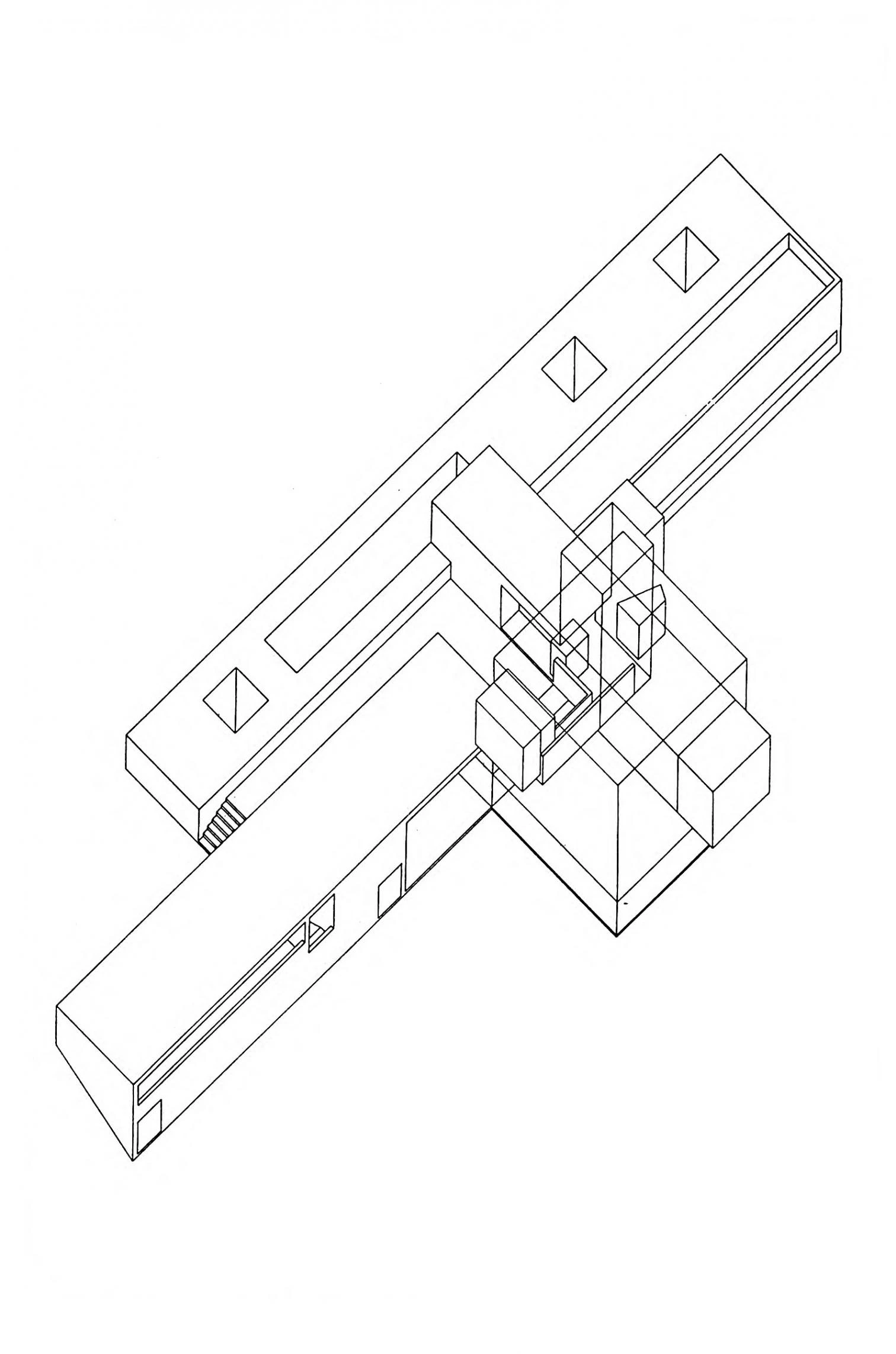
Axonometric
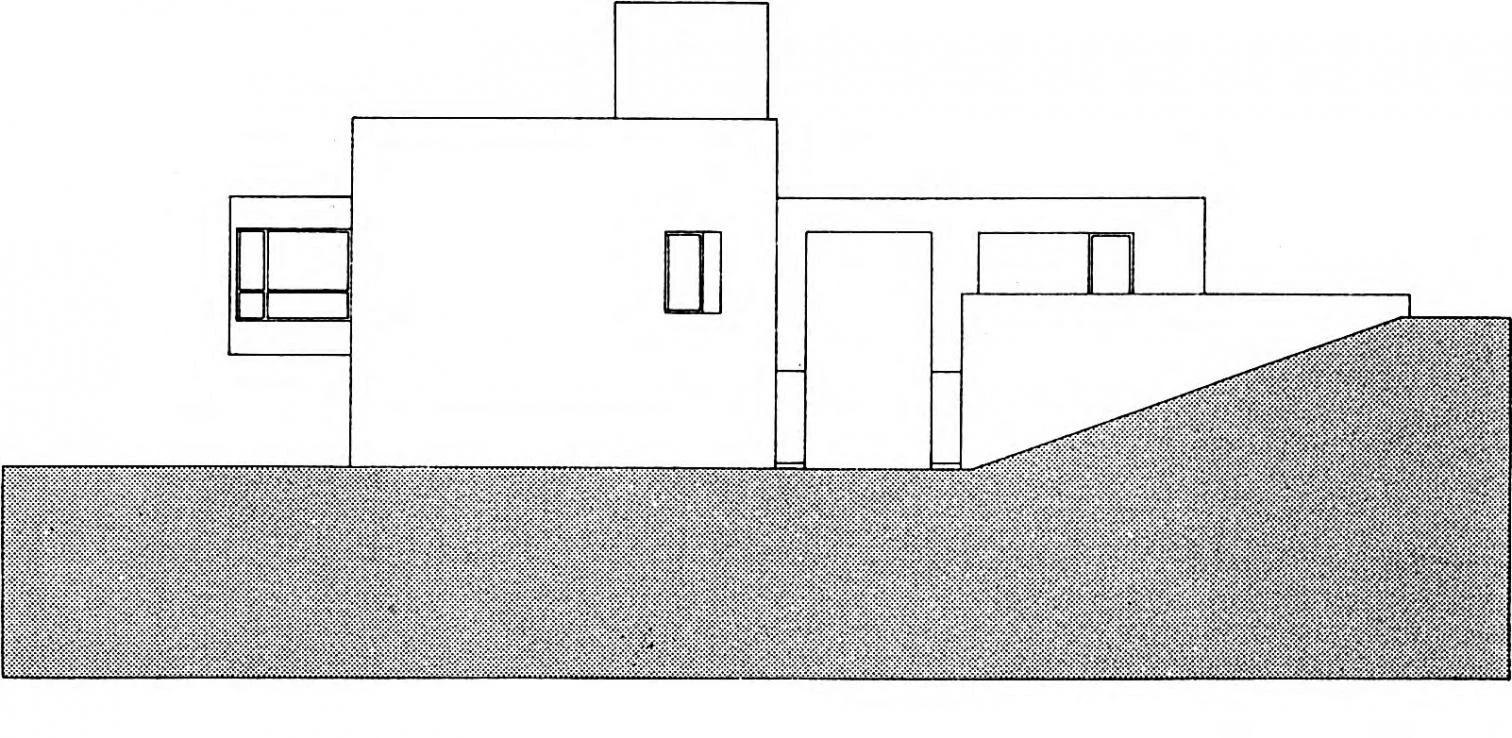
North elevation
The main space of the house is the huge transparent living room that takes up the front part of the central body at ground level, opening on completely to the garden through sliding glass doors on two of its three exterior facades. This salon extends upward and attains a double height through tall opaque walls, invading half of the upper story, and over its other half floats the house’s main private zone, a narrow box that serves to stitch together the many parts of the complex and stretches on until it literally flies over the garden.
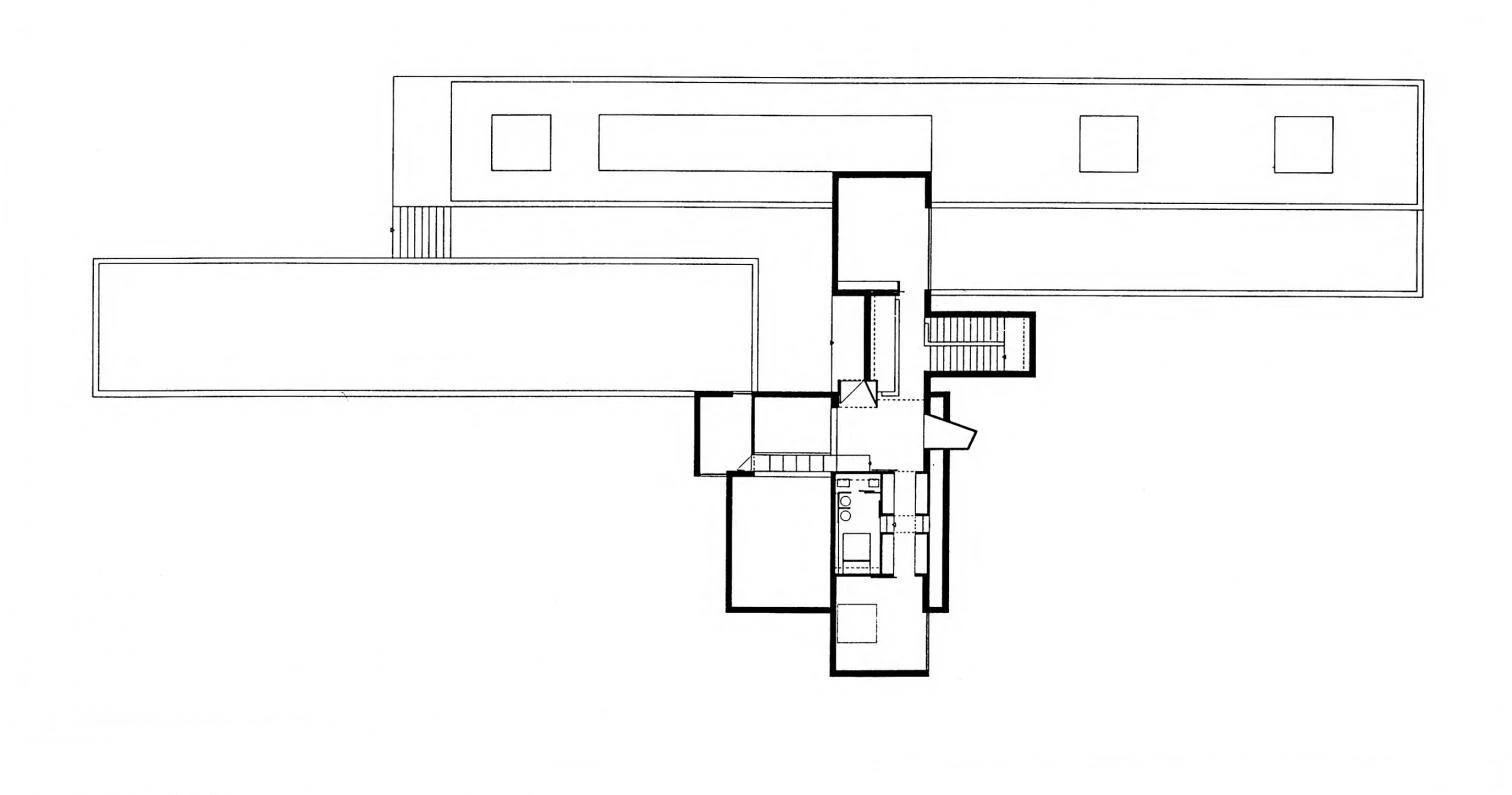
Entry-level floor Ground floor
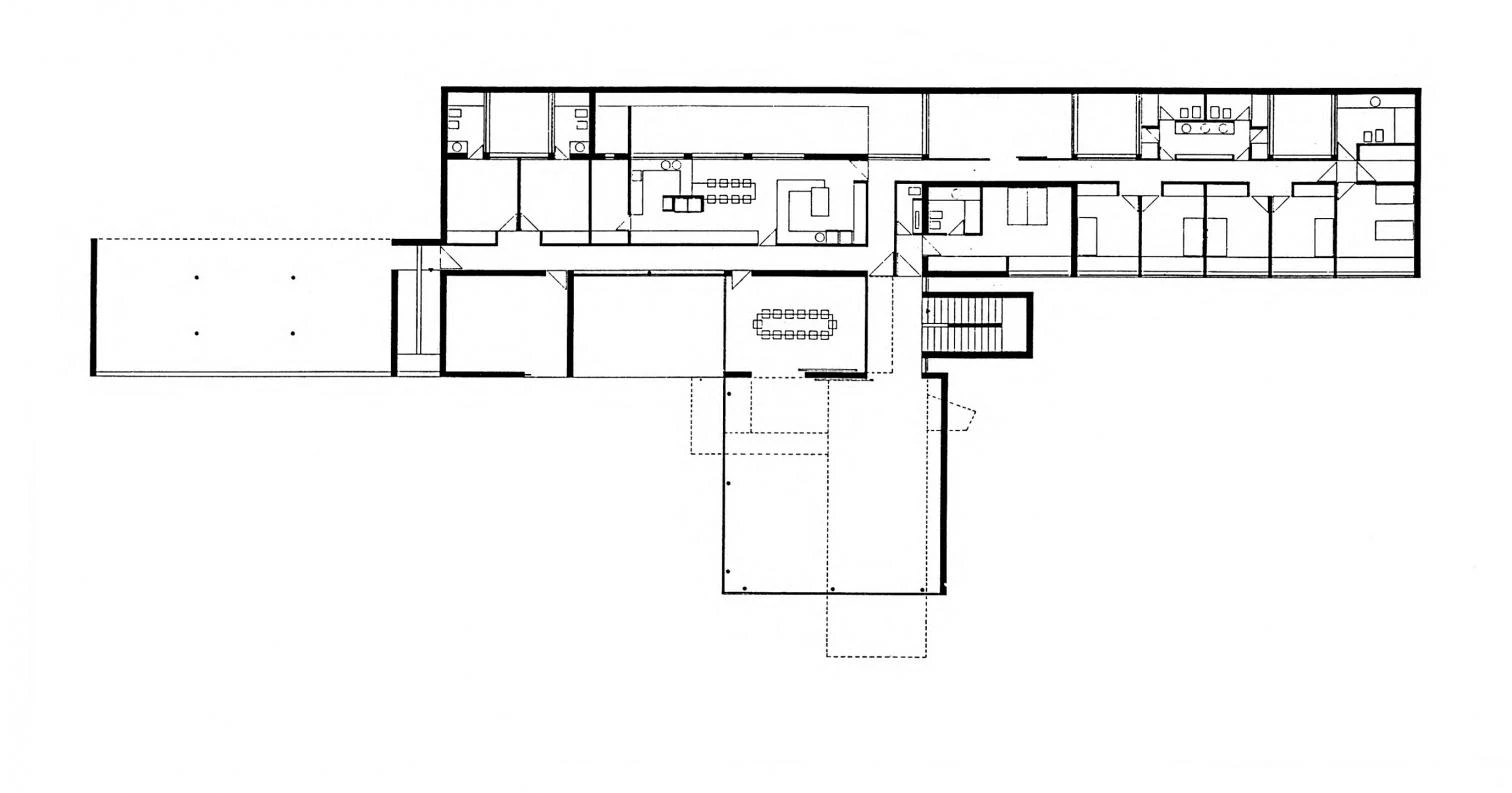
Half of the main long volume contains a line of minor bedrooms arranged along the garden side fringe, and bathrooms separated by light-providing patios along the part that is buried into the slope.
The other half, which houses the kitchen and extensive services area, corresponds to the zone that connects the rest of the volumes together. An elongated courtyard and two bathrooms separated by a smaller courtyard occupy the underground fringe.
The second long volume is narrower, accommodating the dining room in the space where it joins with the central volume and extending on its free end into a solid canopy, like an open garage. A partly free-standing staircase box juts out on the opposite far end.
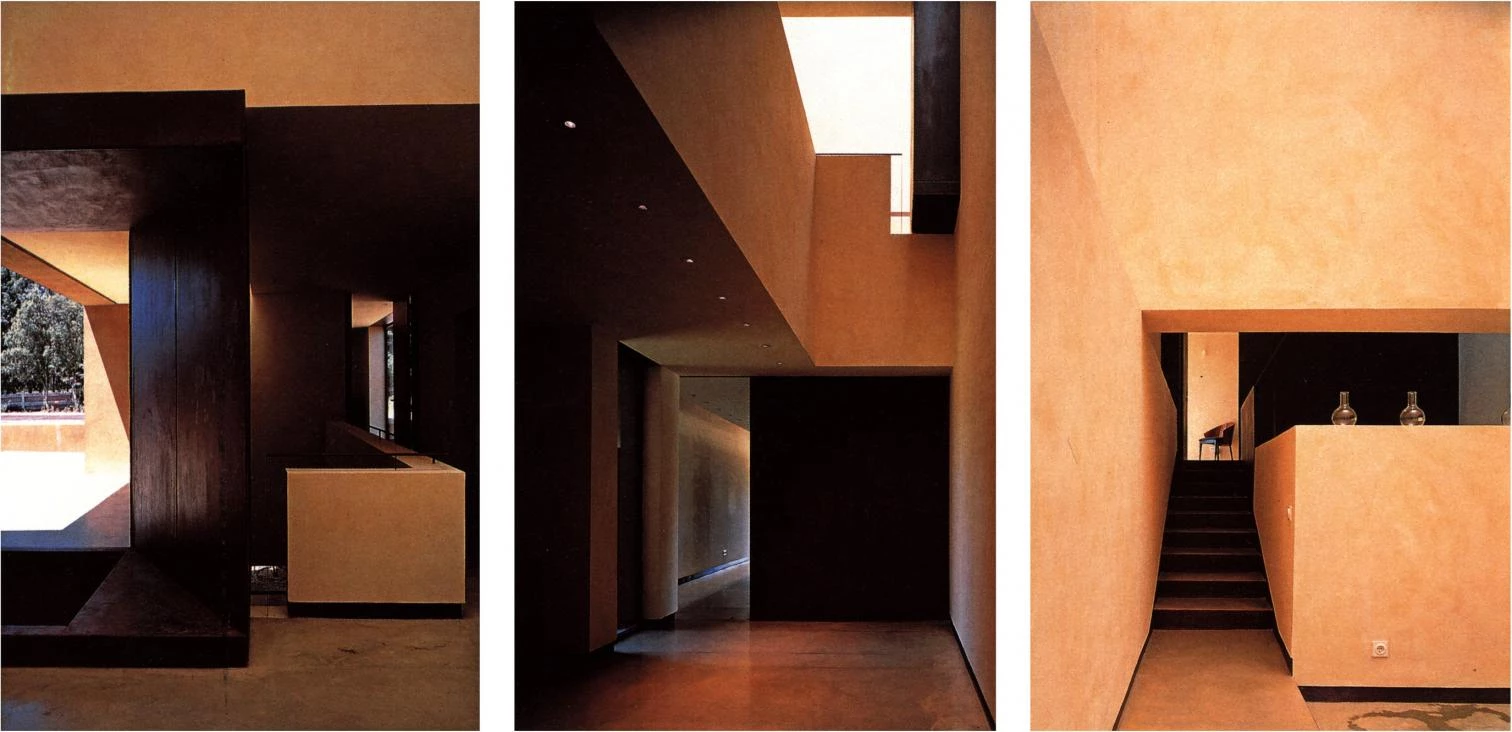
The main volume opens onto the garden at ground level. The rich scale of colors highlights the volumetric choreography of the exterior and the feeling of continuity between the interiors.
The chromatic treatment of the exterior facings, which combines an iron-sulphate-stained ochre plastering for the larger surfaces with oxidized plate for the smaller boxes that jut out from the central volume, plays a singular role as a plastic expression of the overall volumetric play of harmony and contrast in the landscape. The same rich scale of colors is present in the interiors, contributing to a feeling of continuity between the different spaces.
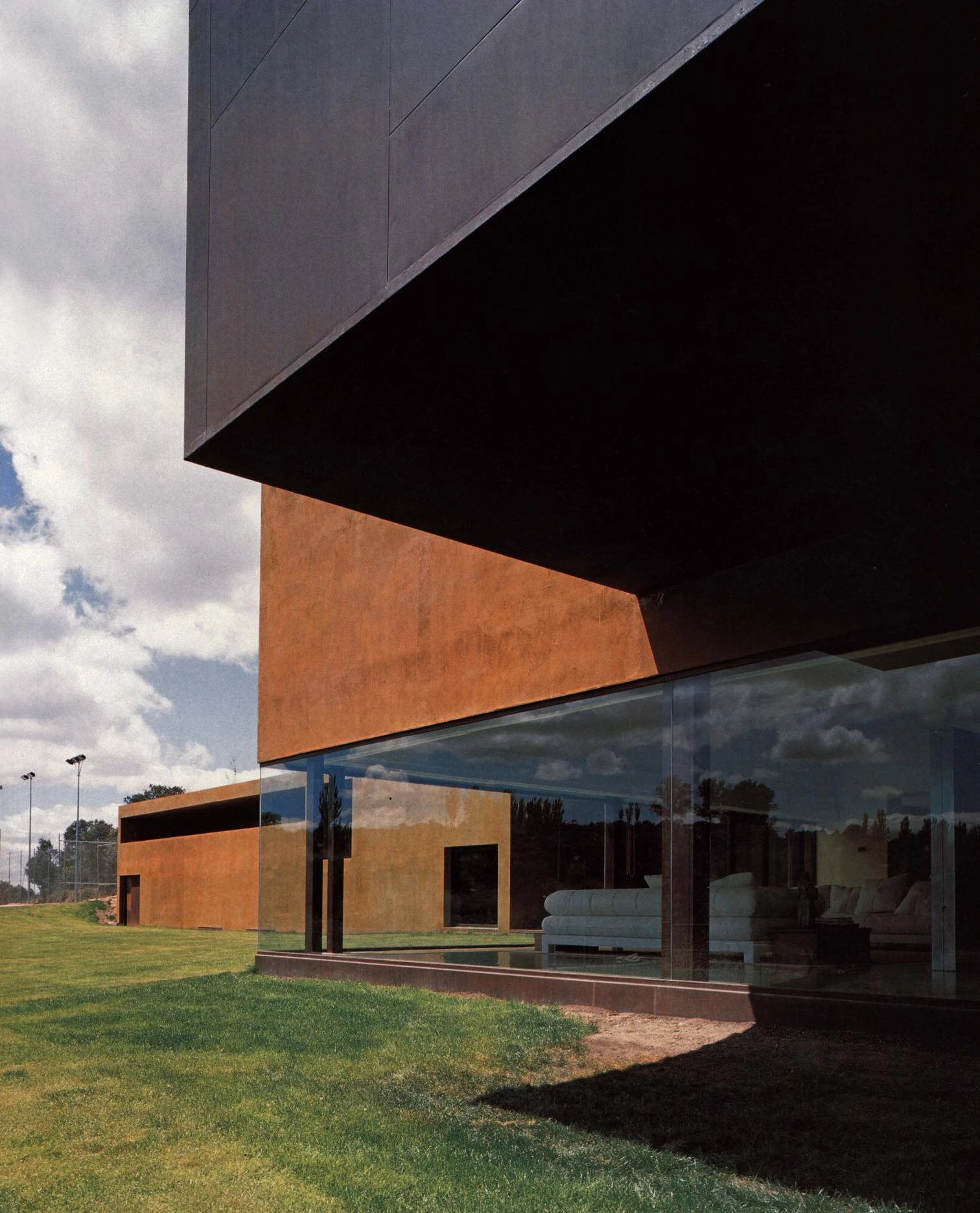
Arquitectos Architects
Ignacio Vicens & José Antonio Ramos.
Colaboradores Collaborators
Femando Gil, Adam L. Bresnick, José Antonio F. Pacheco, José Luis M. Jardón; Consuelo G. de los Santos (aparejador / technical architect).
Consultores Consultants
Luis González Camino (jardinería / landscaping); Miguel Costales (pintura / painting).
Contratista Contractor
Melsa.
Fotos Photos
Javier Azurmendi.

