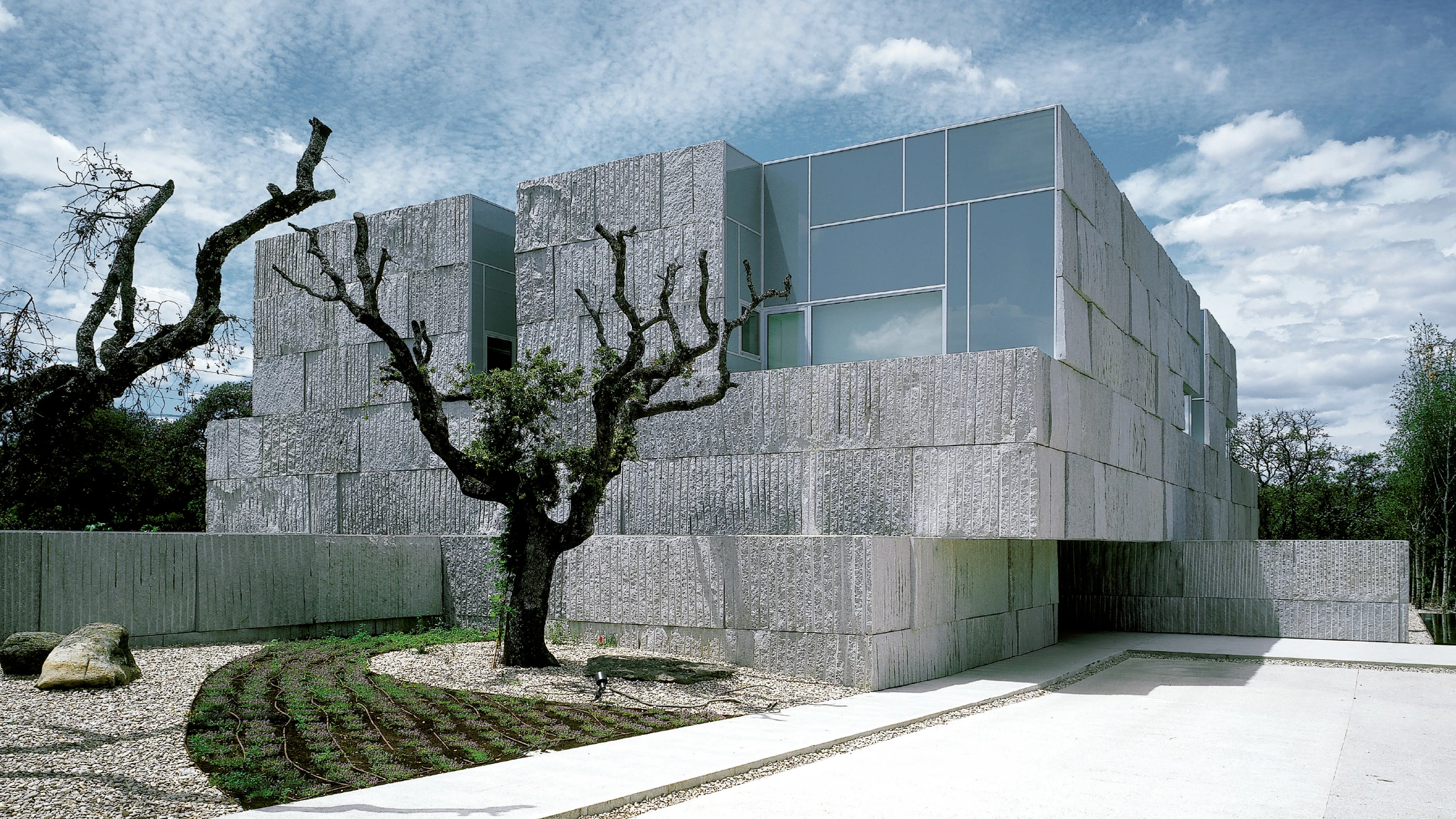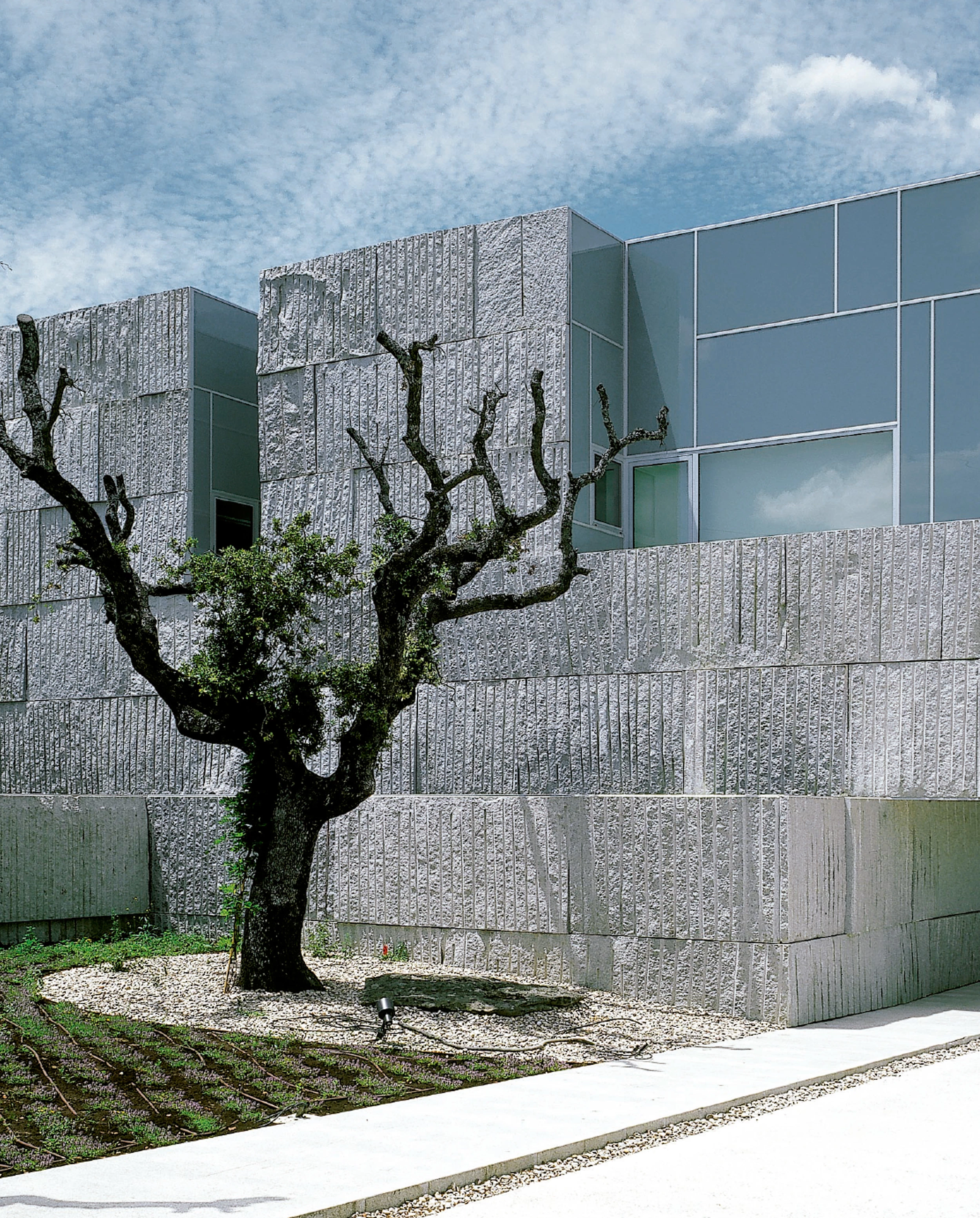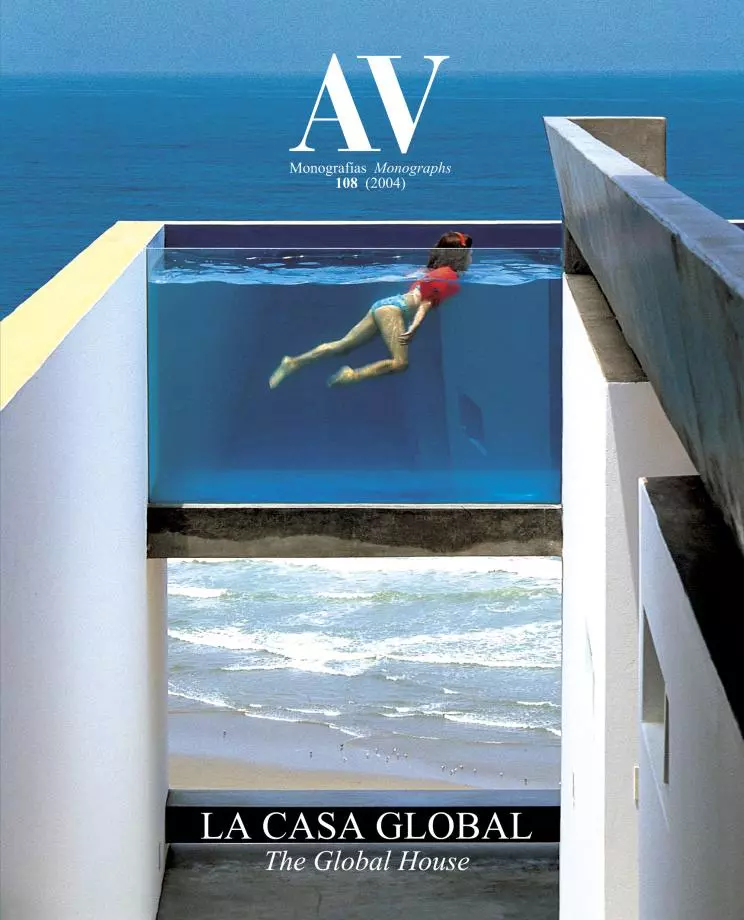House in Pozuelo de Alarcón
Vicens & Ramos- Type House Housing
- Material Granite Stone
- Date 2004
- City Pozuelo de Alarcón (Madrid)
- Country Spain
- Photograph Eugeni Pons
With a number as the only sign of identity, a trapezoidal plot in a residential area of the Madrid municipality of Pozuelo, west of the capital, is the site chosen to build this house of over 2,000 square meters in extension. The terrain descends almost ten meters from one end to the other: the prismatic volume that contains the dwelling is in the lower area, close to access street on the southern corner, so that the rest of the property maintains its trees and plants intact, and free from the glances of others.
The large spaces that form the house adapt to the limits of a parallelepiped of 35 x 20 meters in plan and three heights. Once this virtual envelope has been defined, courtyards, terraces, porches and skylights organize the interior. Partially buried in the hillside, the basement houses the garage – reached from a path on the north side –, the service quarters, the pantry and a room for audiovisual projections. The ground level consists of living areas that take up almost half of the surface to the north with barely no partitions, while the other half of the floor, more shut off and divided, houses the kitchen, dining room and service stairs; the lobby divides both sections, leading to a large office by the entry. Lastly, the upper floor contains all the bedrooms (the main one, two for guests and five for the children), located along the perimeter of the rectangle.
Avoiding the presence of small openings on a stone facade of such dimensions, light reaches the interior in different ways: a landscaped and glazed courtyard – to which the indoor swimming pool opens – illuminates the lower level; one skylight takes zenithal illumination to the main lobby, and another two perforate the roof until they reach the double height spaces of the living and office; full height glazed walls between slabs connect the living room and dining area with the outdoor green; lastly, four terraces cut out of the prism’s corners and three smaller courtyards on the north, south and west sides take light into the rooms on the first floor.
The facade consists of grayish granite pieces – with a maximum dimension of 200/220 x 120/150 and a thickness varying between 7 and 12 centimeters – anchored to a metallic structure. The frames are made of stainless steel, the partitions of plasterboard and the floors of wooden platform, tile and black quartzite in the interior and granite on the exterior porches; a service elevator makes the circulation inside this large family residence easier... [+]
Cliente Client
Gladstone Properties
Arquitectos Architects
Ignacio Vicens, José Antonio Ramos
Contratista Contractor
Gladstone Properties
Fotos Photos
Eugeni Pons







