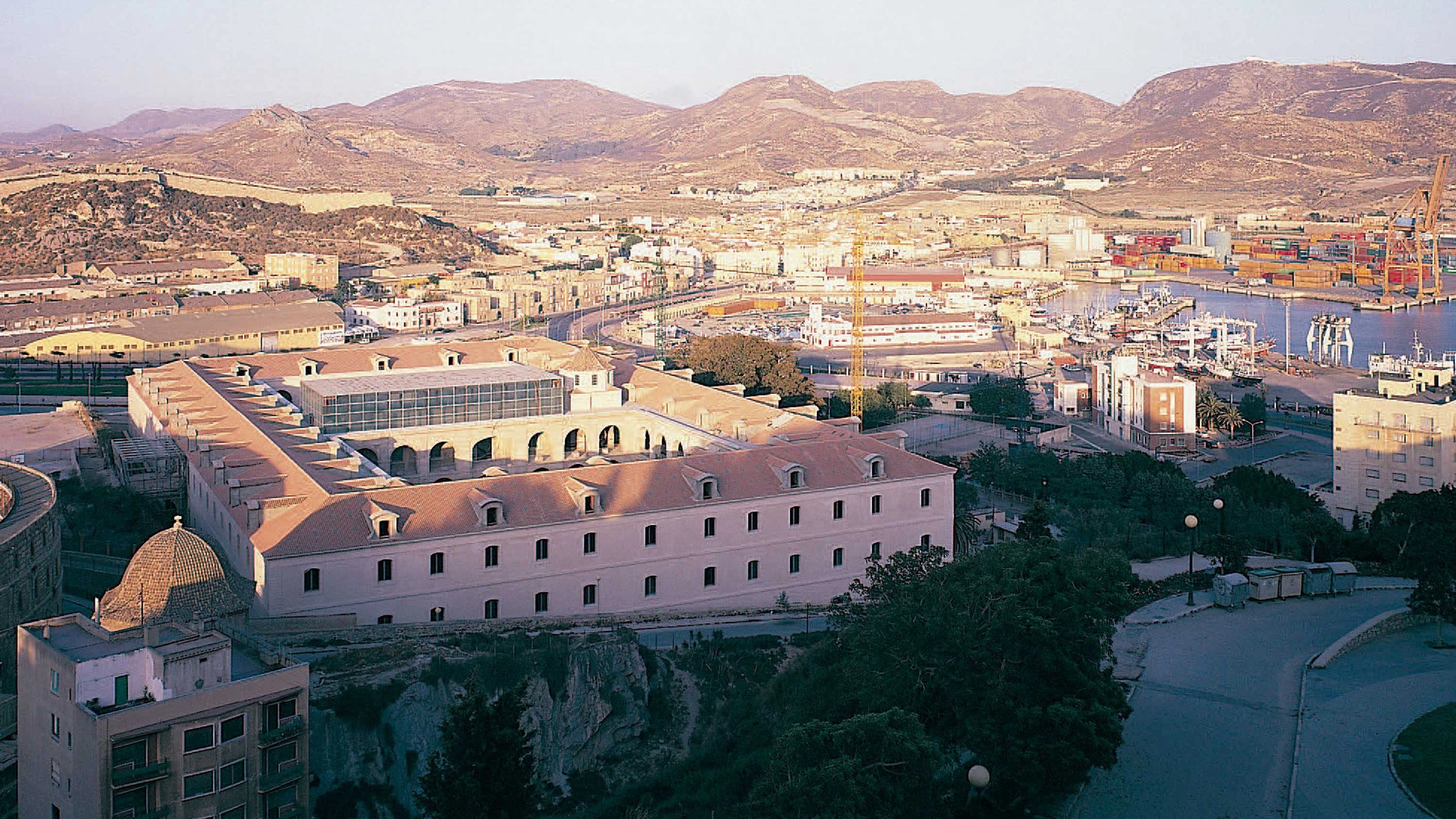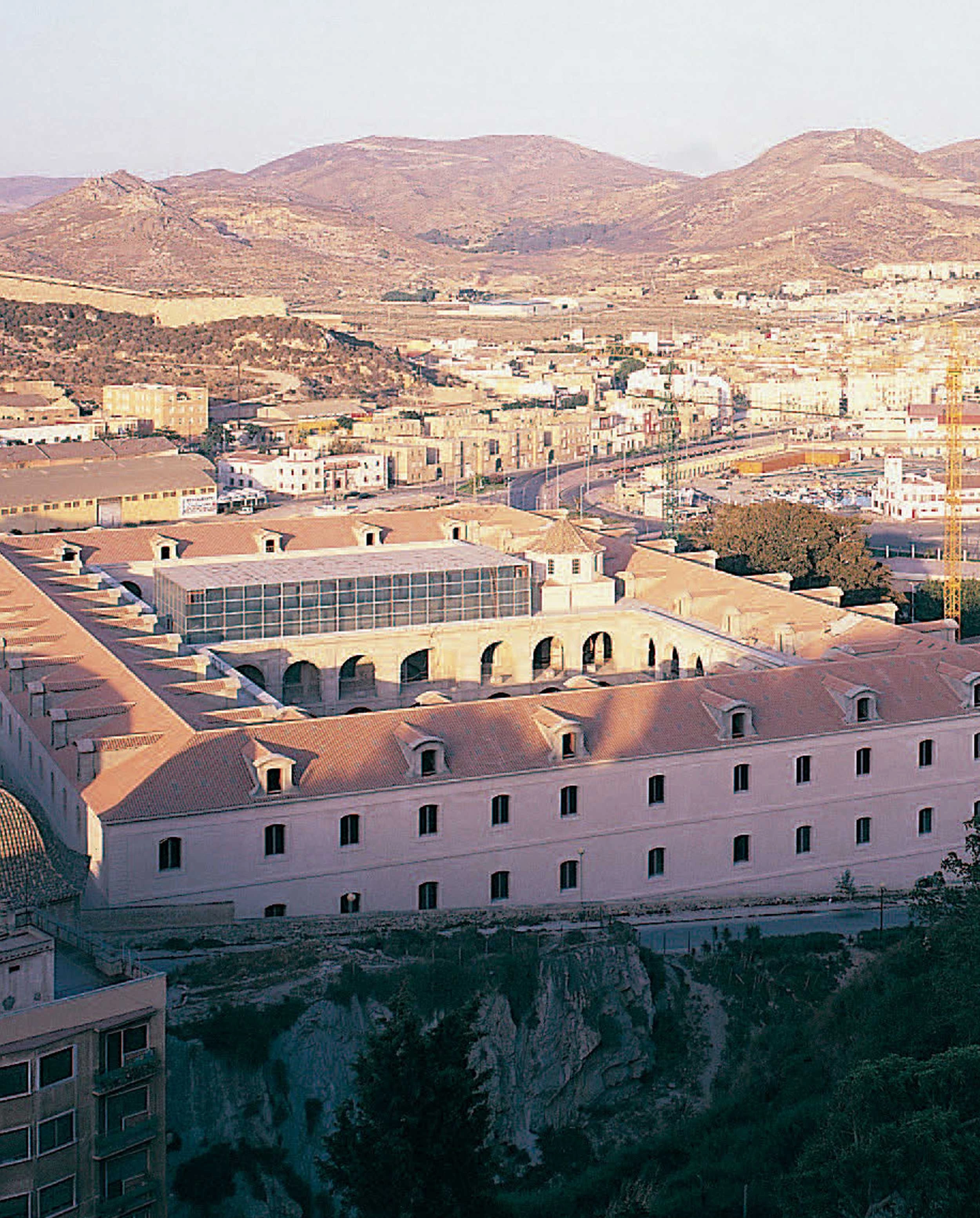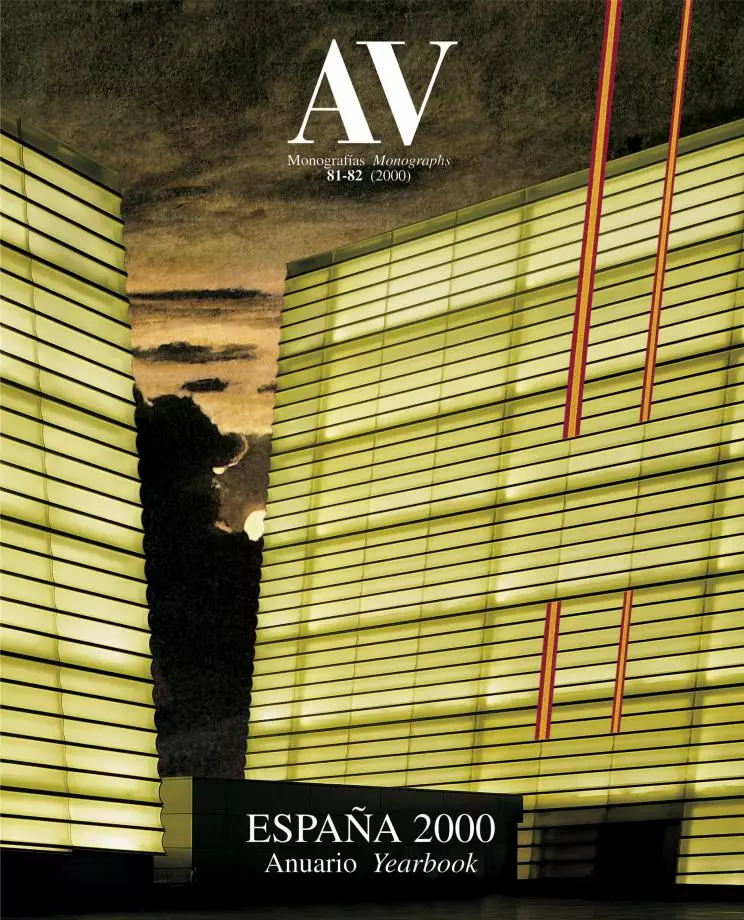Polytechnical University, Cartagena
Martín Lejarraga Francisco Ruiz-Gijón- Type University Education
- Date 1995 - 1999
- City Cartagena
- Country Spain
- Photograph Juan de la Cruz Megías
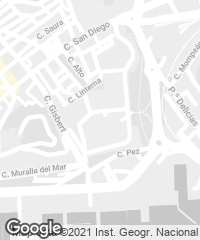
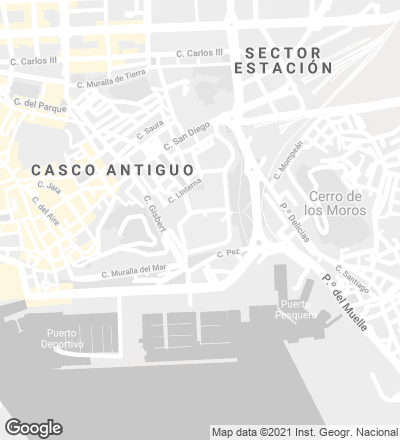
The huge military boost that Cartagena underwent in the 18th century remains evident in the great constructions that dominate the city’s encounter with the sea. The Royal Arsenal, the Antigones barracks and the Artillery Park are just three of the operations that, along with infrastructural works and a new walled premise, had a definitive effect on the physiognomy of this Murcian port. Close to the Antigones barracks, the Marine Hospital sits on the plinth that supports the platform molded out of the slope of the Monte de la Concepción in its drop toward the Alfonso XII dock. Its layout around large courtyards follows the canonical scheme of health institutions of the Enlightenment, and it was precisely this compositional canon - so widespread as well, on the other hand, in buildings dedicated to education - that rendered feasible the hospital’s conversion into the headquarters of the Polytechnical University.
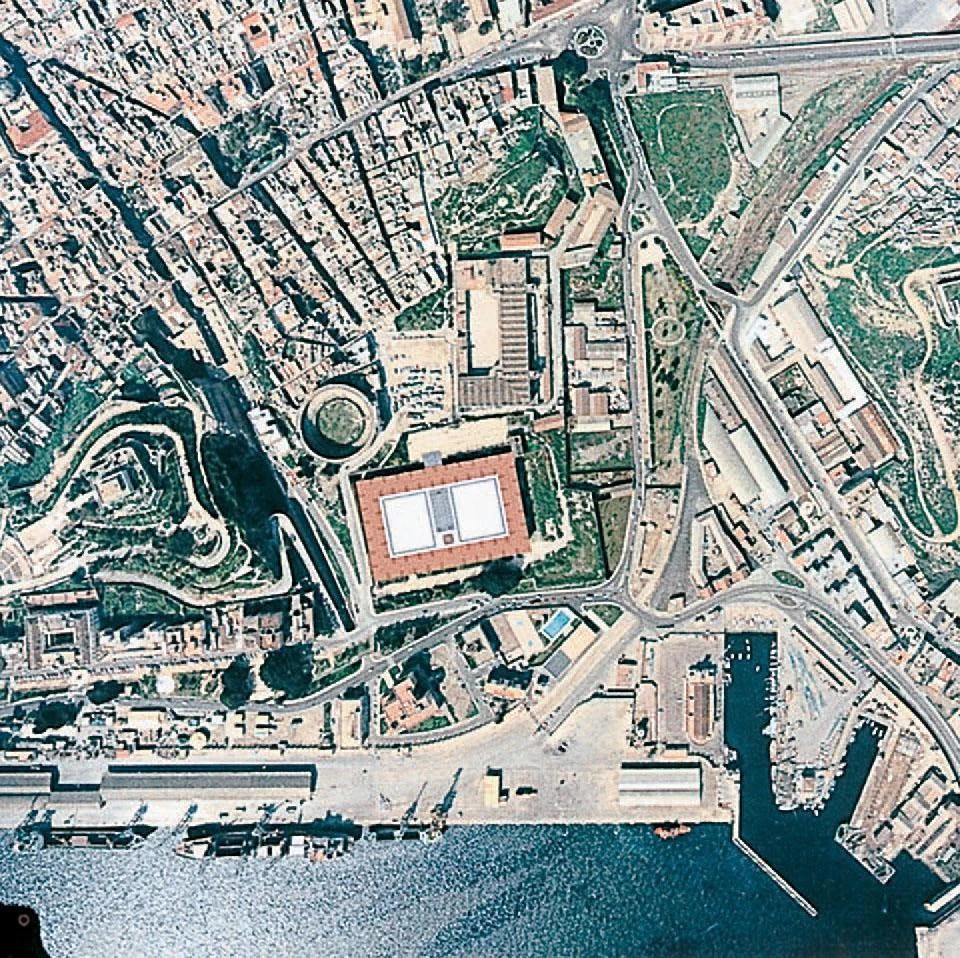
By removing the gable in the central bay to accommodate the auditorium, the project enhances the transversal axis of the Hospital de la Marina, a building that speaks of the city’s military importance.
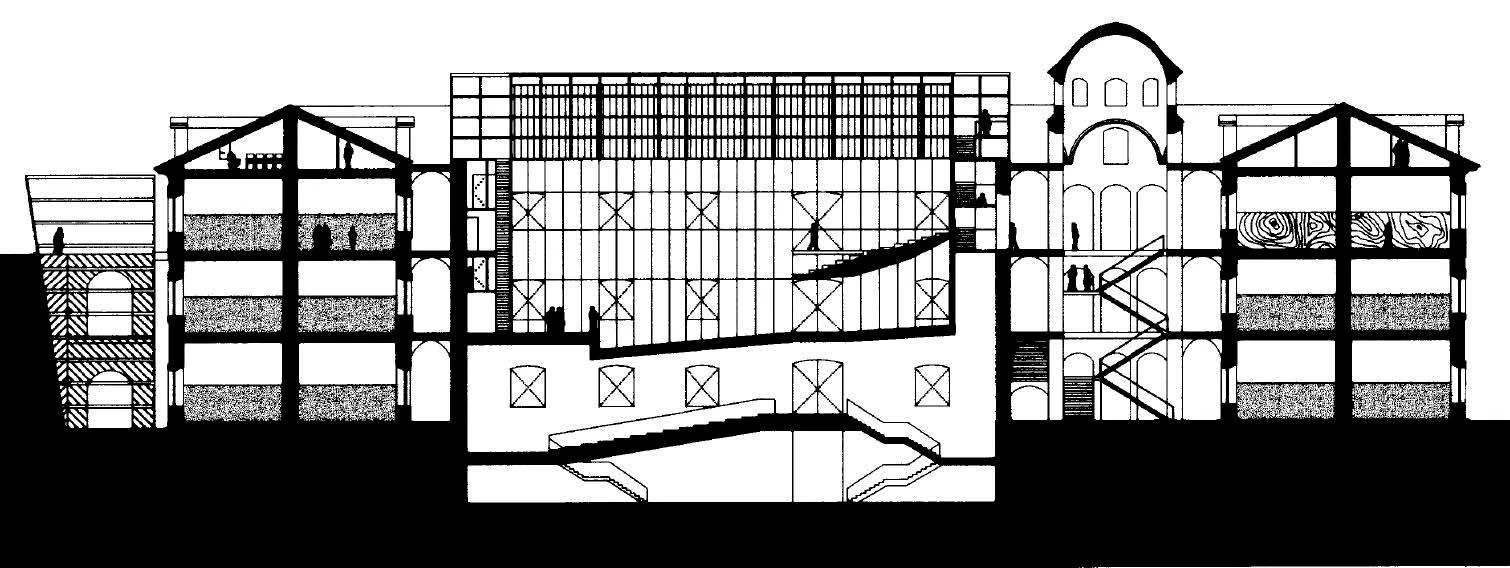
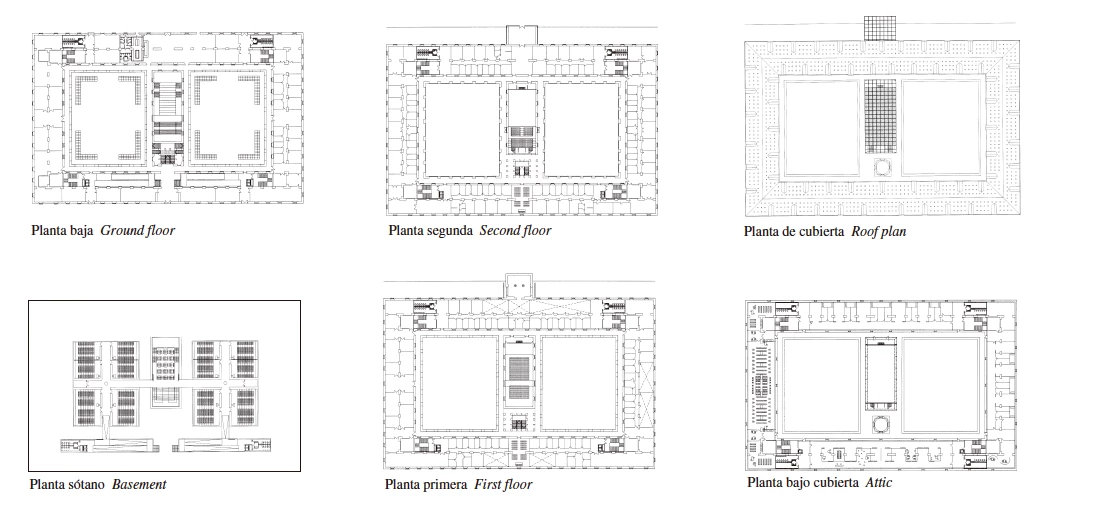
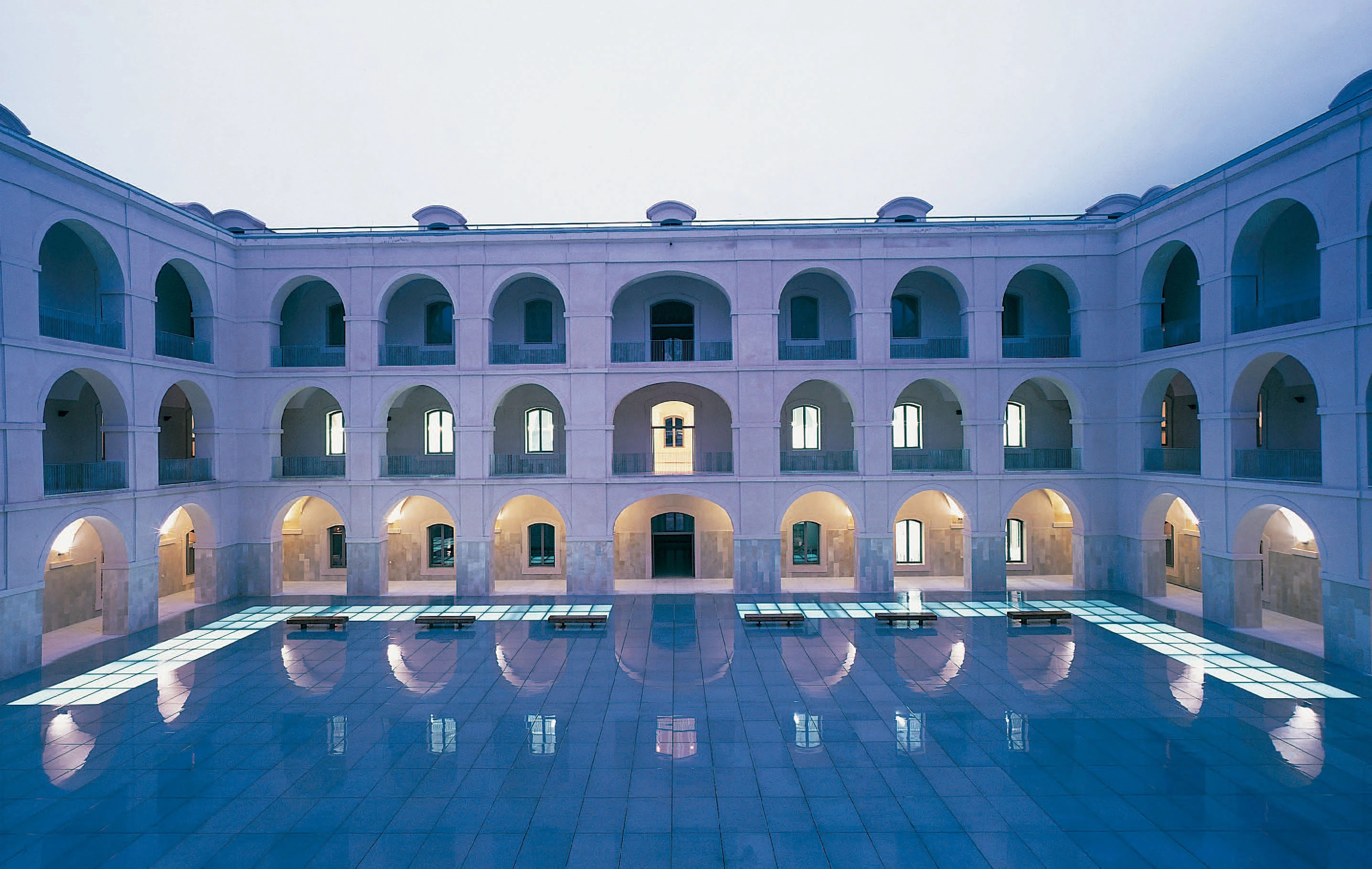
In inserting the new academic uses, the original building’s structural and spatial conditions were respected, though in a way that would enhance the transversal axis of the complex, at whose south end the main access is situated. The gable in the central bay was removed to make room, in successive levels, for a study hall, an open classroom and an auditorium, which forms a large void on the top two floors. The perimetral ring was wide enough for small classrooms and offices to fit in comfortably, while the attic spaces were turned into a library and seminar rooms. The former compartmentalization of some old cisterns underneath the courtyards were used to install the larger classrooms. Long ramps cutting through the south bay connect this hidden world to the main entrance, countering the tension created by the axis of the auditorium.
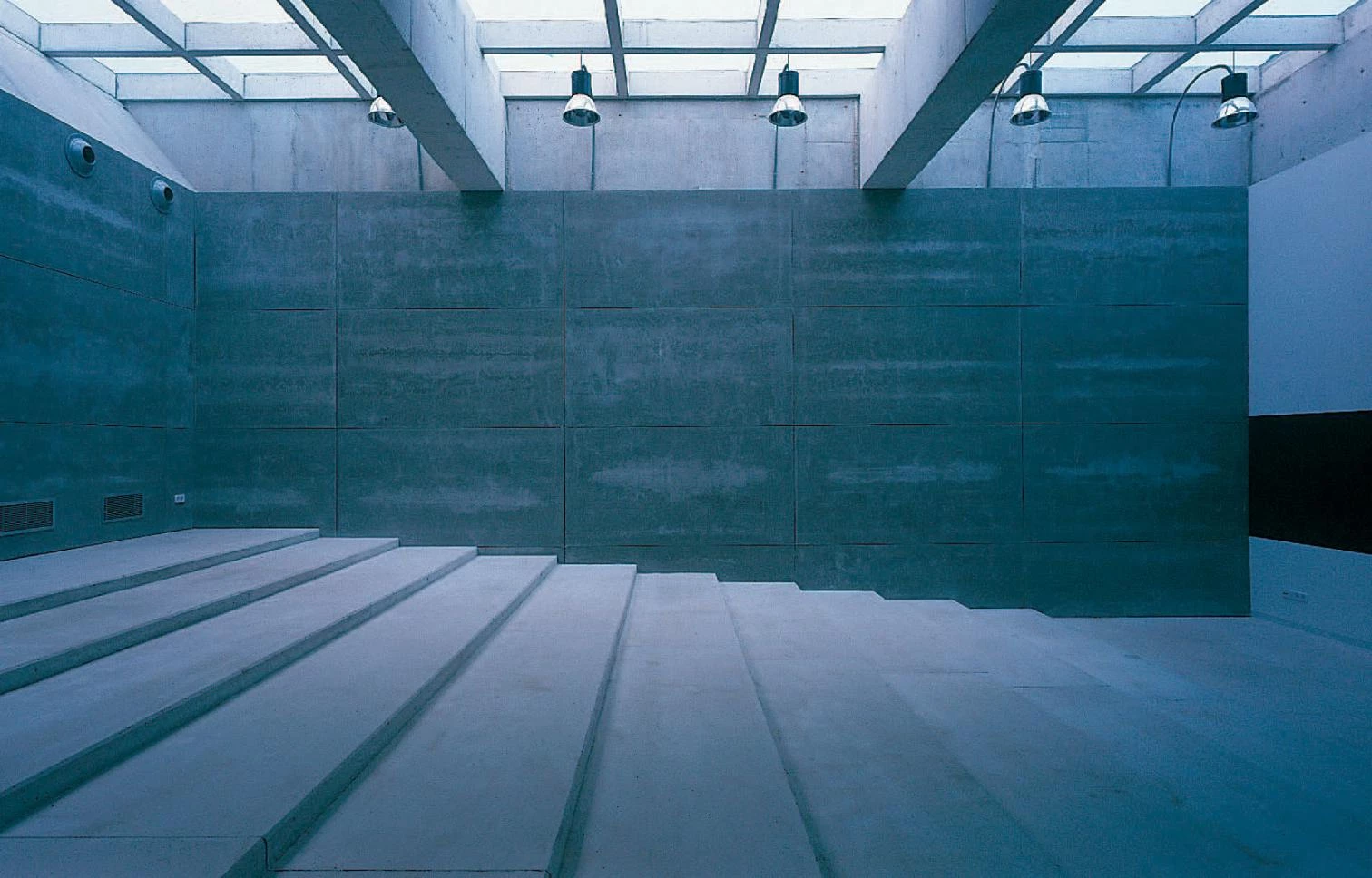
Skylights illuminate the classrooms built in the former cisterns located beneath the courtyards.
The desire to provide each use with adequate light was what linked different parts of the project. The windows, turned into balconies in the 19th century, were given back their original form so as to maximixe the flexibility of the offices. In the patios, parts of the paving were replaced with glass pieces, thereby illuminating the classrooms below. The transversal bay was crowned with an auditorium skylight, and the roof was perforated at points to achieve the even lighting needed in the library and seminar rooms. Maintaining the severity of its old military lines, the university will be a beacon orienting students and sailors, shining on top of the Carthaginian port.

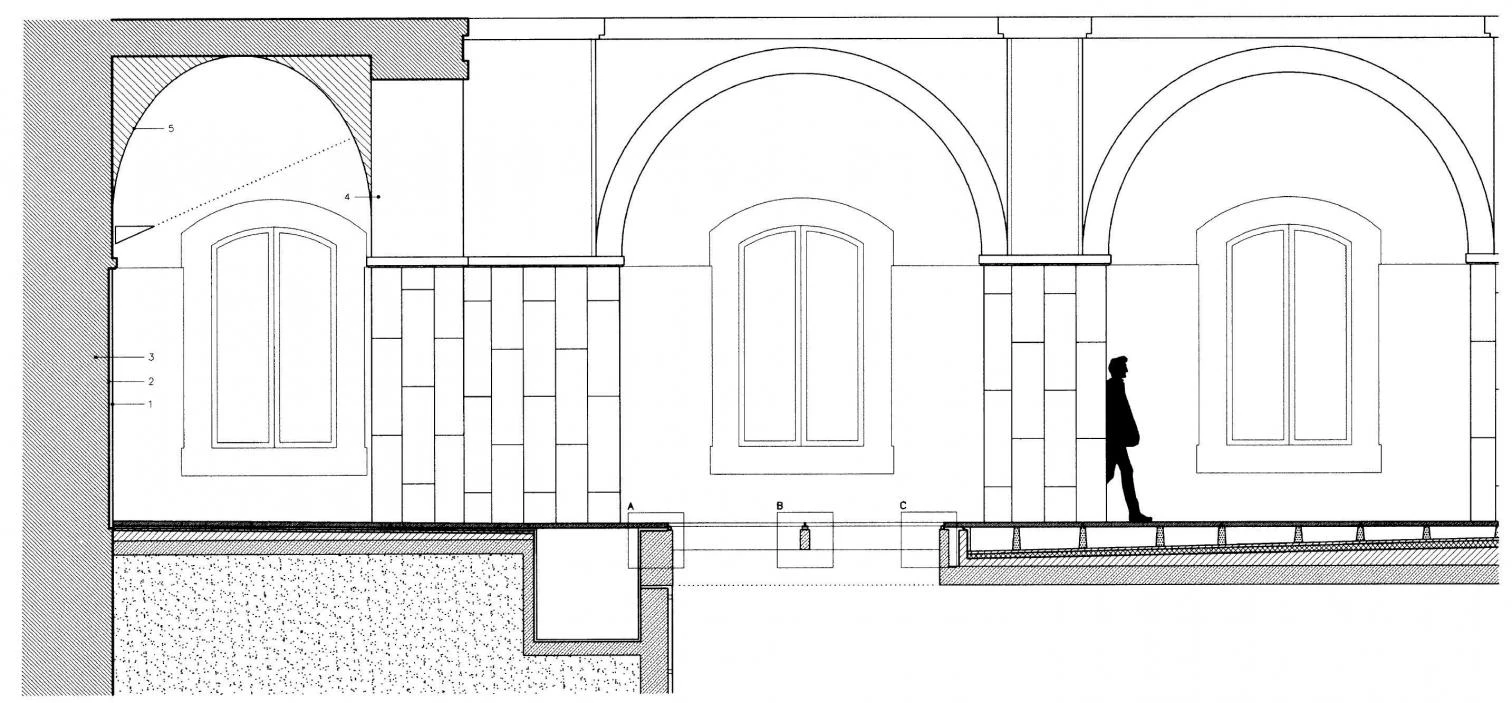

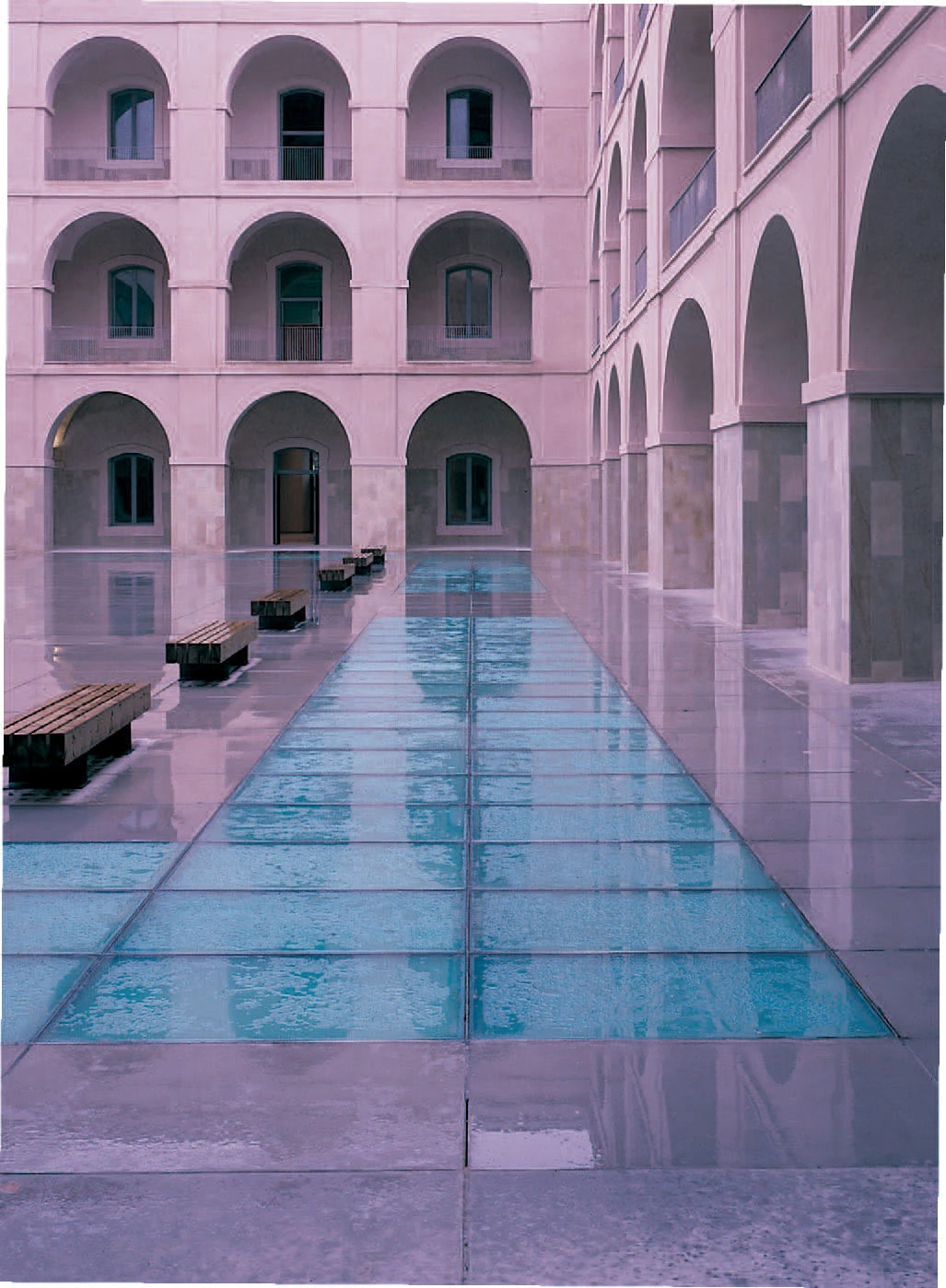
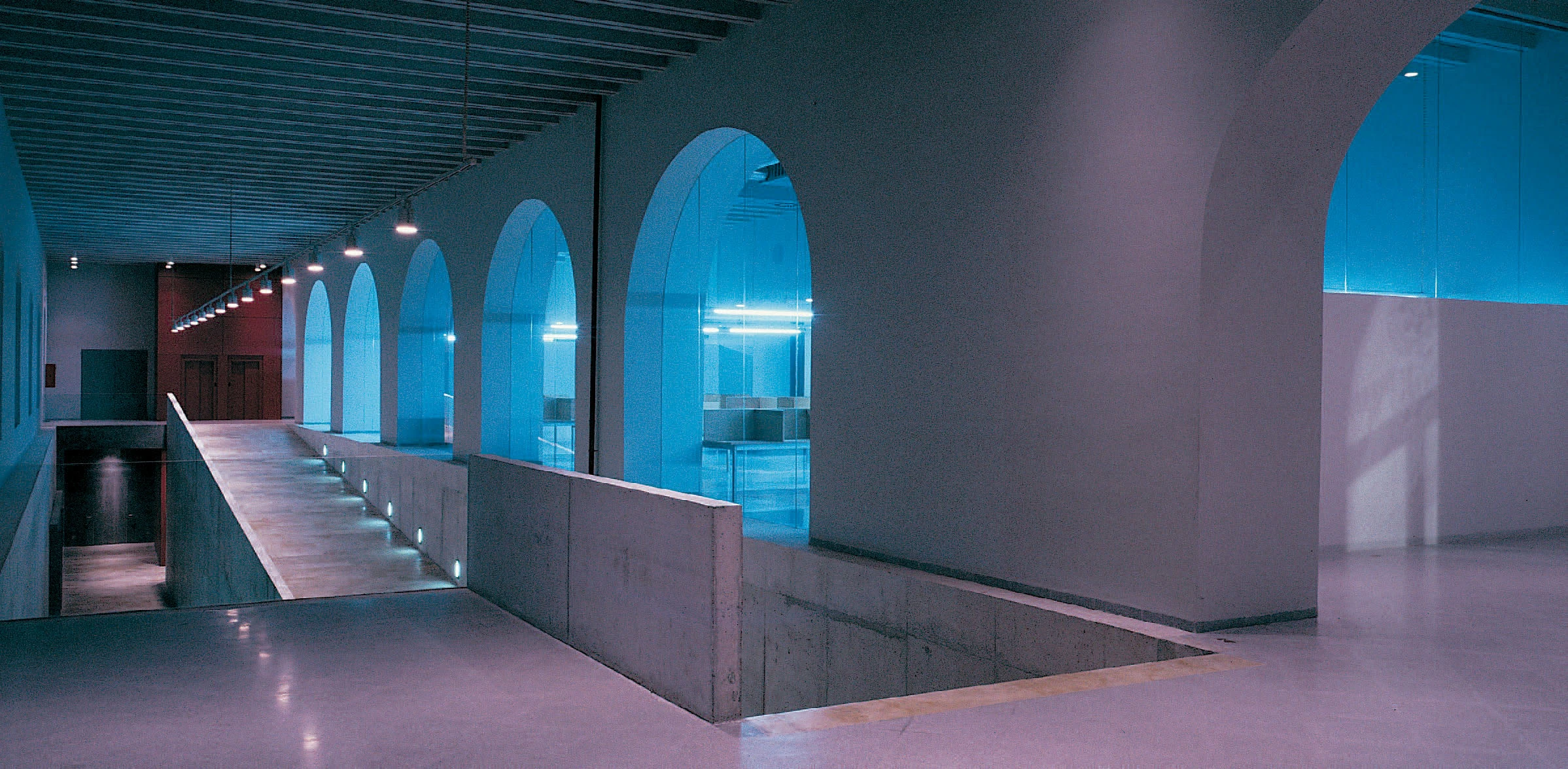
Cliente Client
Universidad de Cartagena
Arquitectos Architects
Martín Lejarraga, Francisco Ruiz-Gijón
Colaboradores Collaborators
Ángel Charris (serigrafía silkscreen); Antonio Pérez, Rafael Checa (aparejadores quantity surveyors)
Consultores Consultants
Lebrusant Ingeniería, Ace Edificación
Contratista Contractor
Villegas
Fotos Photos
Juan de la Cruz Megías

