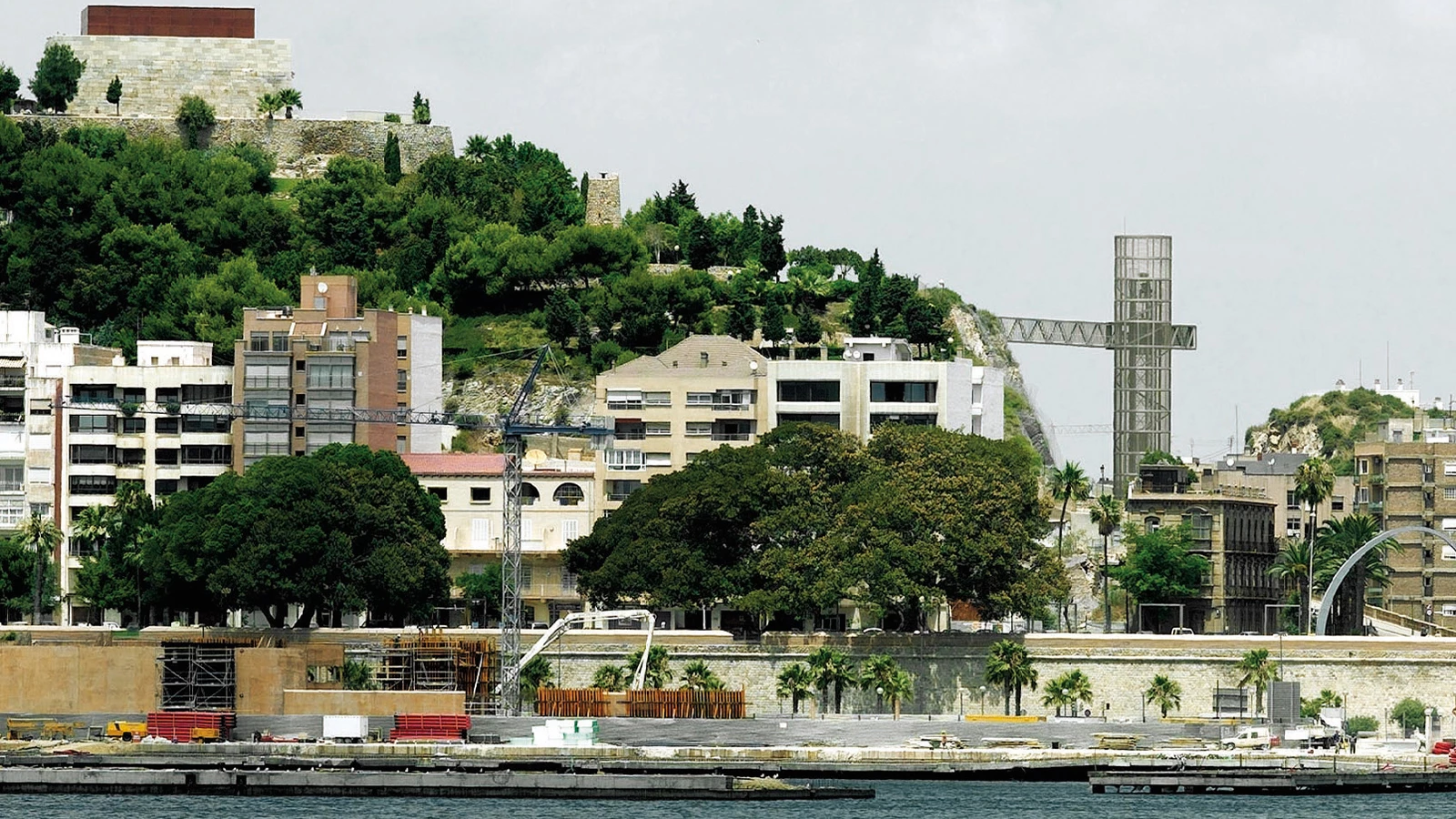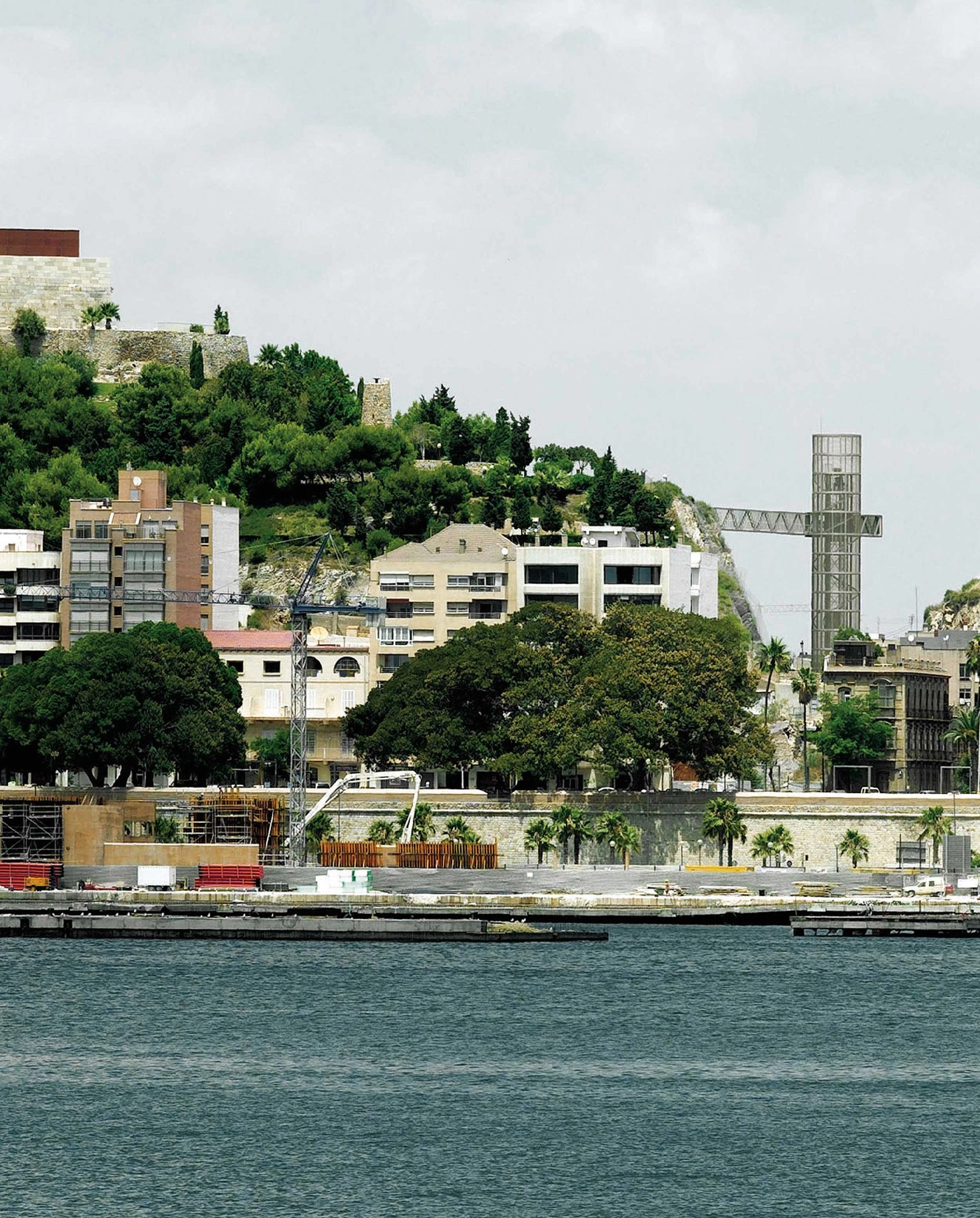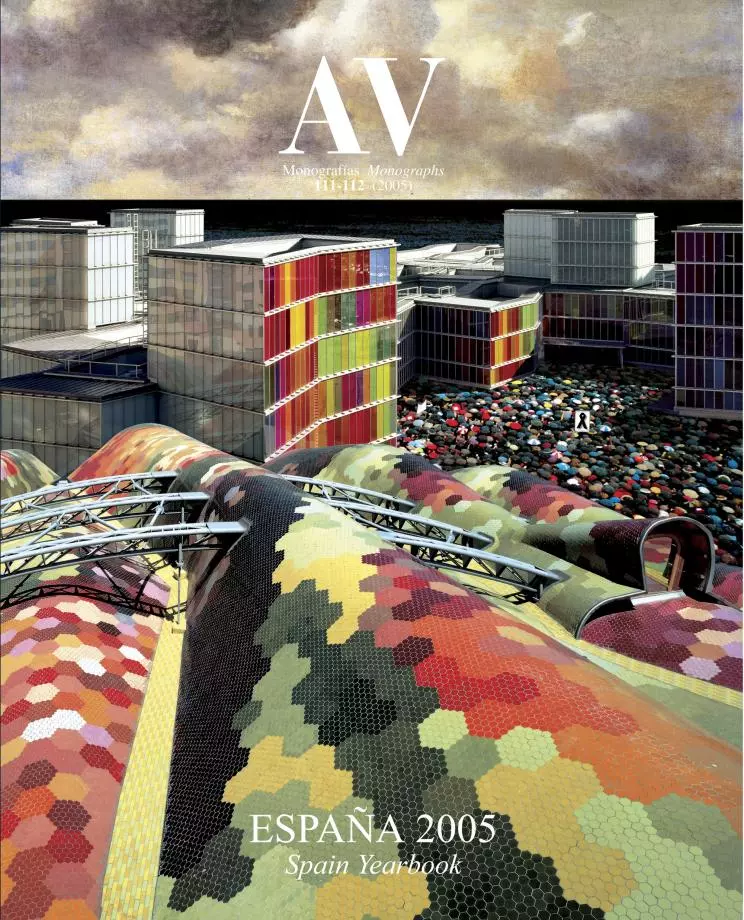Elevators Tower and Offices in Cartagena
Martín Lejarraga Amann-Cánovas-Maruri Andrés Cánovas Atxu Amann Nicolás Maruri- Type Bridge / footbridge Administration building Infraestructure Commercial / Office
- Material Steel
- Date 2004
- City Cartagena Murcia
- Country Spain
- Photograph Juan de la Cruz Megías Ángel Baltanás
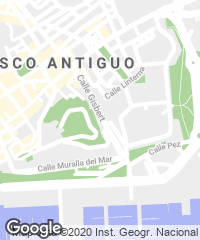
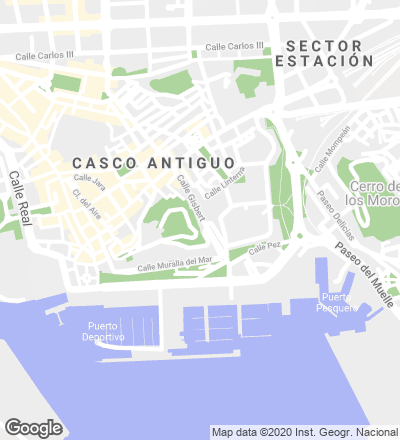
The foothills of Monte de la Concepción – one of the five mountains protecting the city of Cartagena – were opened in 1878 to allow Gisbert street to run through, and so connect the interior valley with the Mediterranean. During the excavation works numerous remains from the Roman period emerged, and later on, during the construction of the Escuelas Graduadas on the same street, an old Roman silo (of conic section and elliptical form) was discovered. The 13th century Castle of Asdrúbal rests on the mountaintop, that at a height of 45 meters affords impressive views over the urban center and the sea. Renovated to house a Center for the Interpretation of the City, the castle is a popular destination among tourists. In the interior of the hill one can visit the caves and underground corridors that sheltered the citizens during the Civil War bombings. The area’s value in terms of landscape and historical background encouraged to develop a project to close up the topographic cut, and so the site has been the object of an intervention that incorporates the construction at the foot of the mountain of an elevators tower – facilitating the access to the restored castle area – and of a visitors’ center.
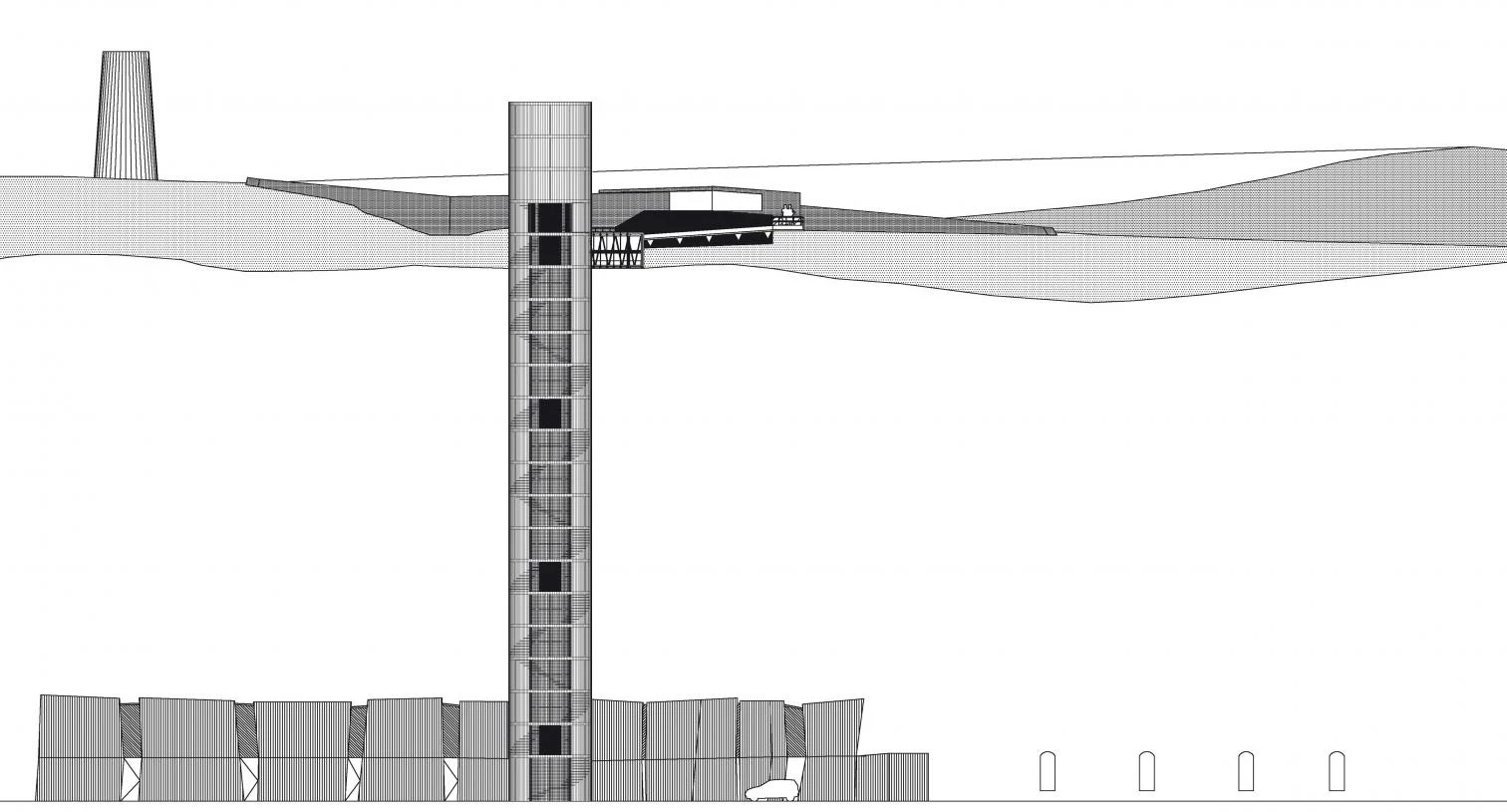
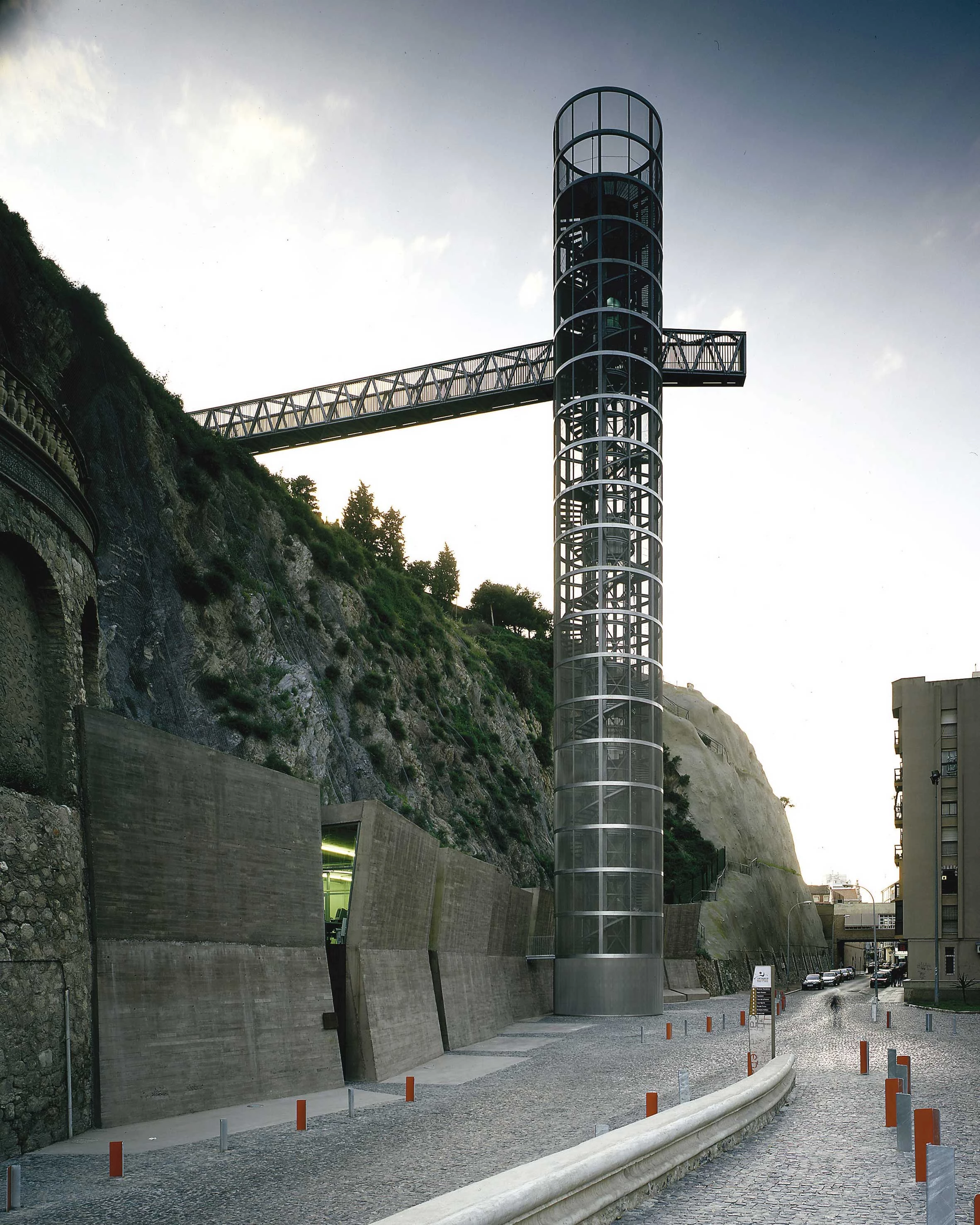
To ensure a smooth transition (interrupted for many years by the leveling of the terrain) and to boost the touristic potential of the mountaintop area and the caves, two complementary gestures were proposed: a cylindrical steel tower, freestanding from base to top, point at which the clear path of a horizontal footbridge asserts its status as a connecting element; and a sequence of offices aligned at the foothills, protected by cracked concrete walls that seem to mark the end of the hillside.
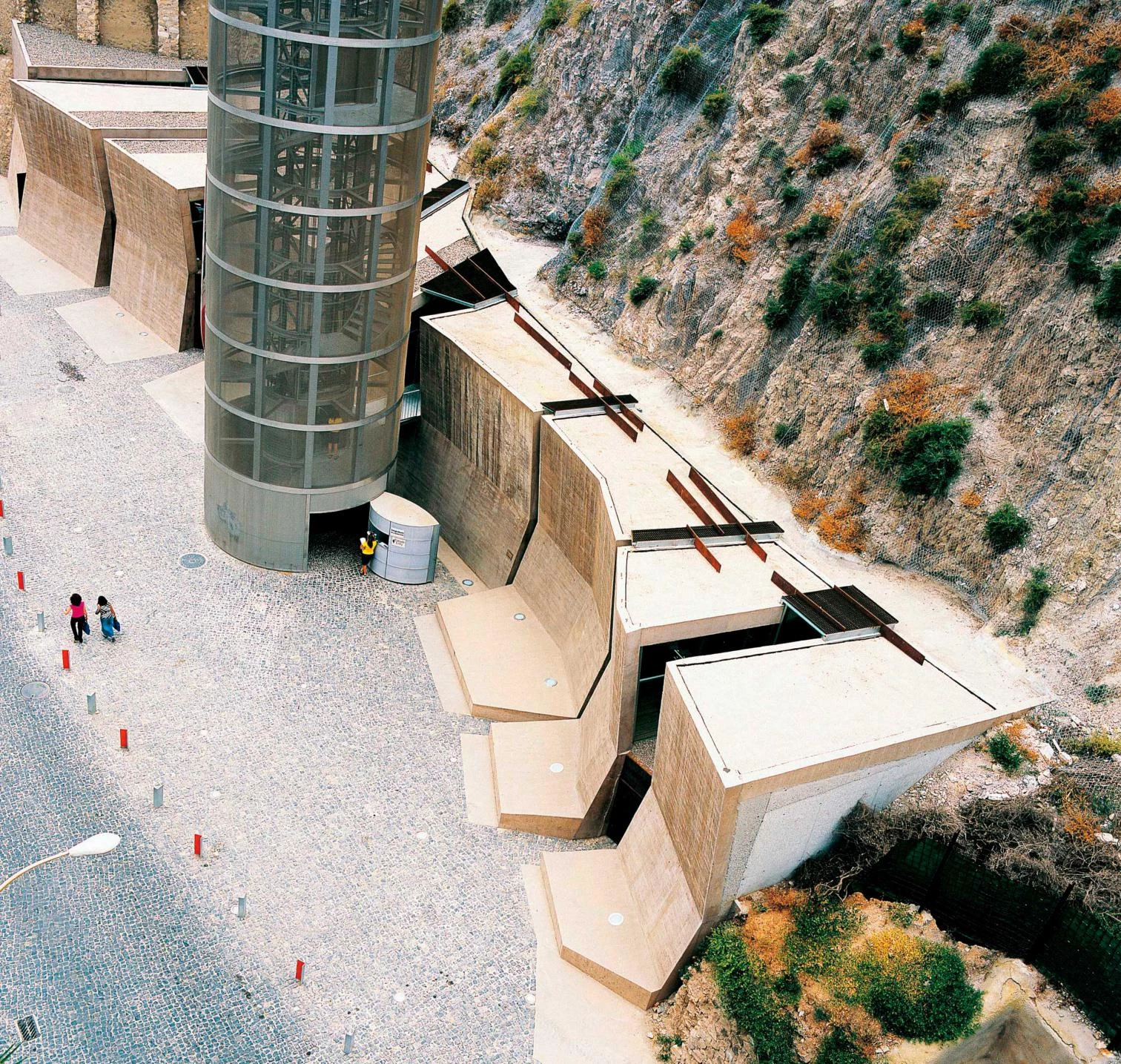
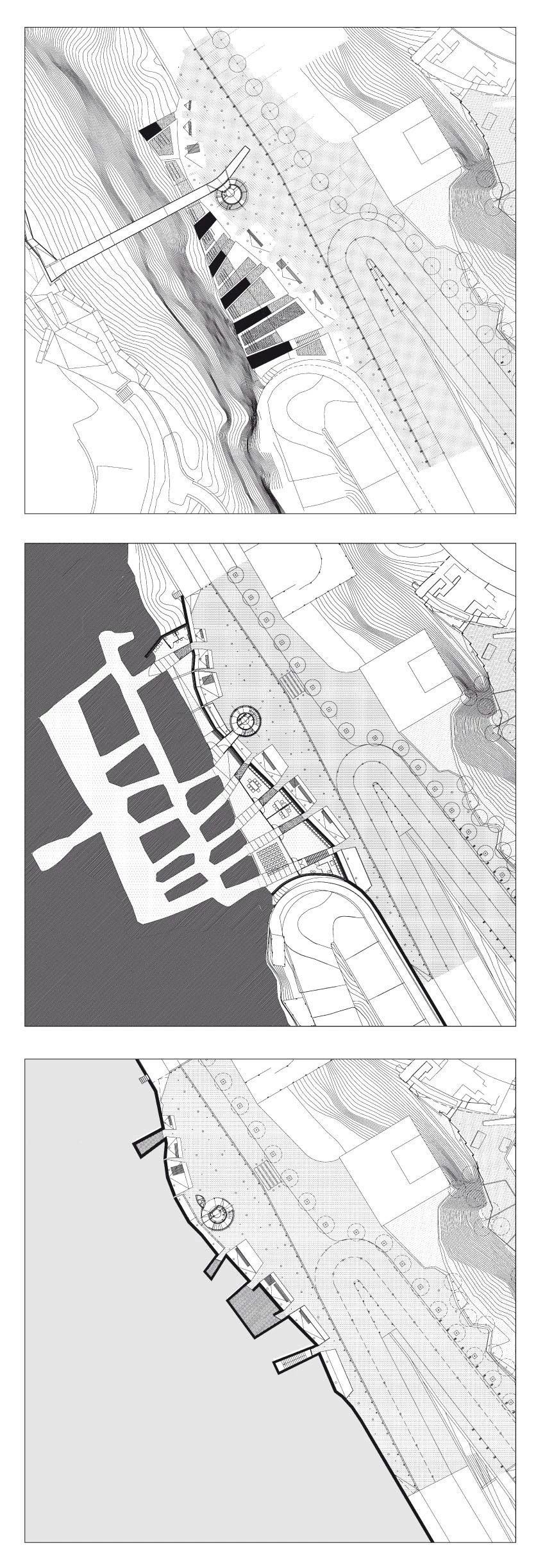
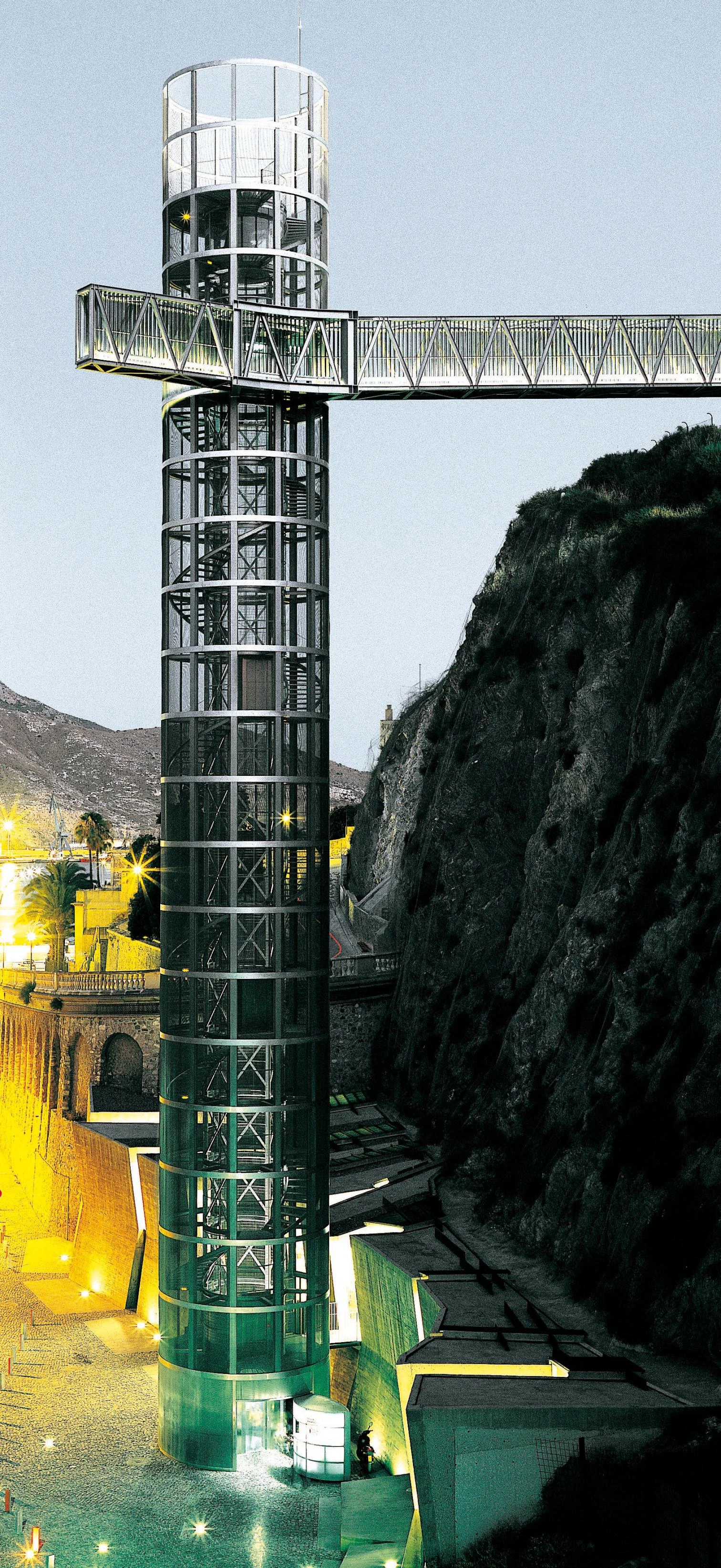
The elevators tower connects the city with the restored surroundings of the old castle. Down at street level, the hill is reconstructed with cracked concrete prisms that accommodate the tourist information center
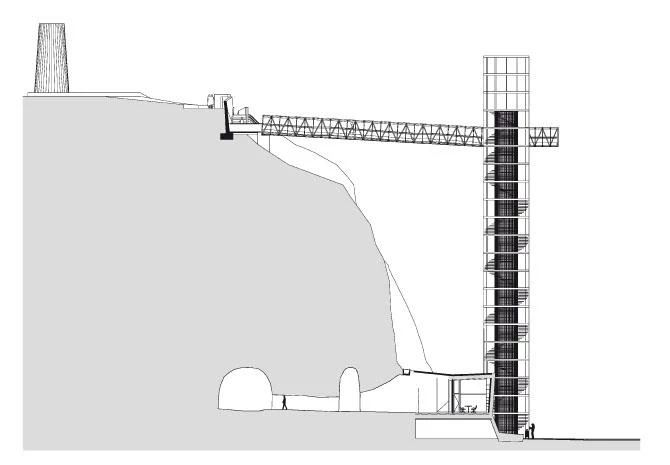
The mountain conceals a network of caves that served as antiaircraft shelters during the Civil War; today they can be visited, protected by metallic mesh, as an extension of the cracks illuminating the offices.
The tower contains a panoramic elevator that, protected by a structural grid and by the spiralling staircase that wraps it, allows to gradually discover the landscape at different levels. The footbridge linked with the elevator leads the visitor to a concrete path built on the top of the hill that in turn leads, through an itinerary of ramps and stairs between cracked walls, all the way to the castle. The form of the offices adapts to the hillside, adjusting like a retaining wall to the terrain and divided into small rooms (offices, rooms for meetings) in such a way that they are perceived as an extension of the caves. The narrow gaps between them capture sunlight, whereas the wider space of the first cave accommodates a small assembly hall.
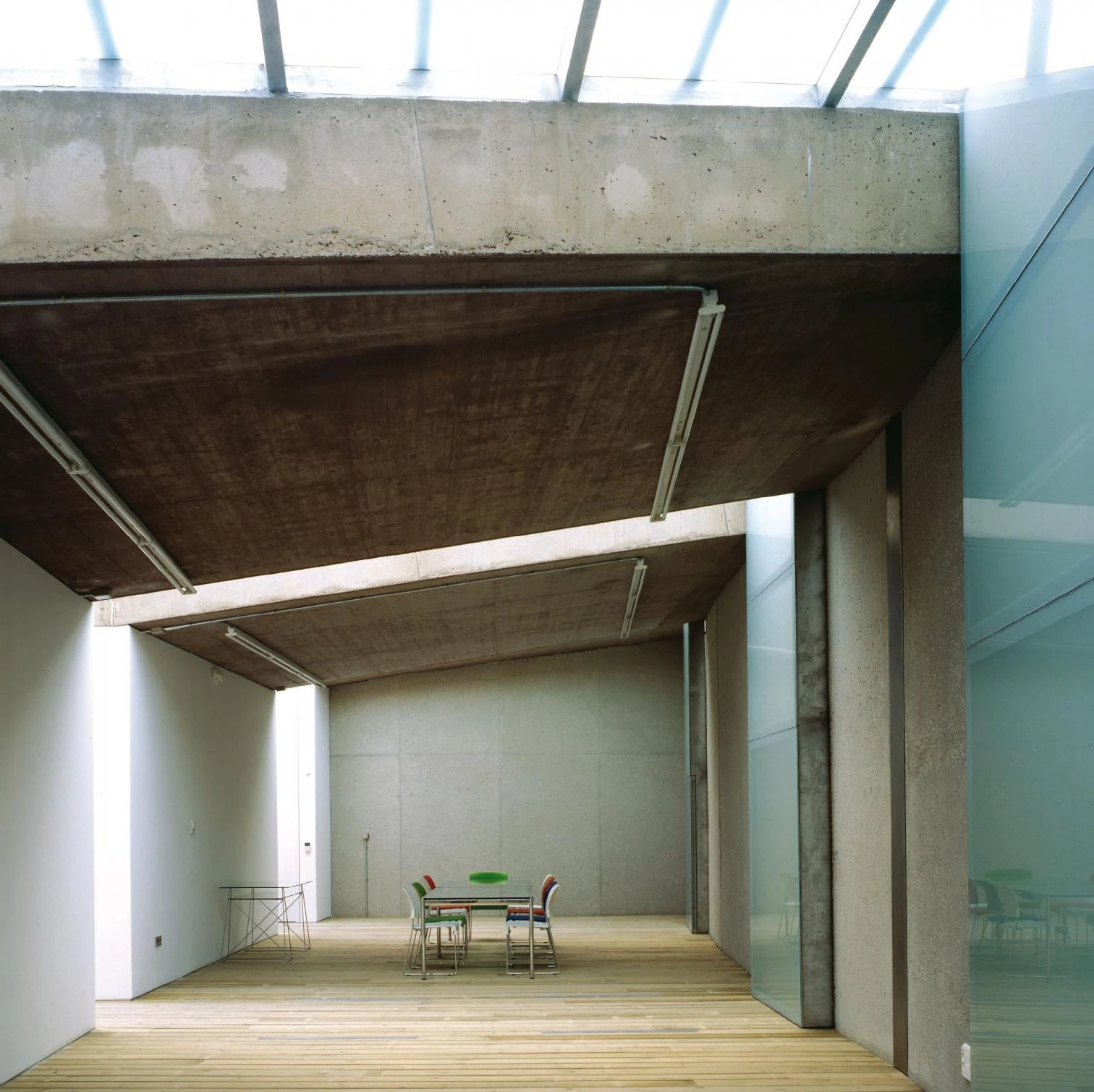
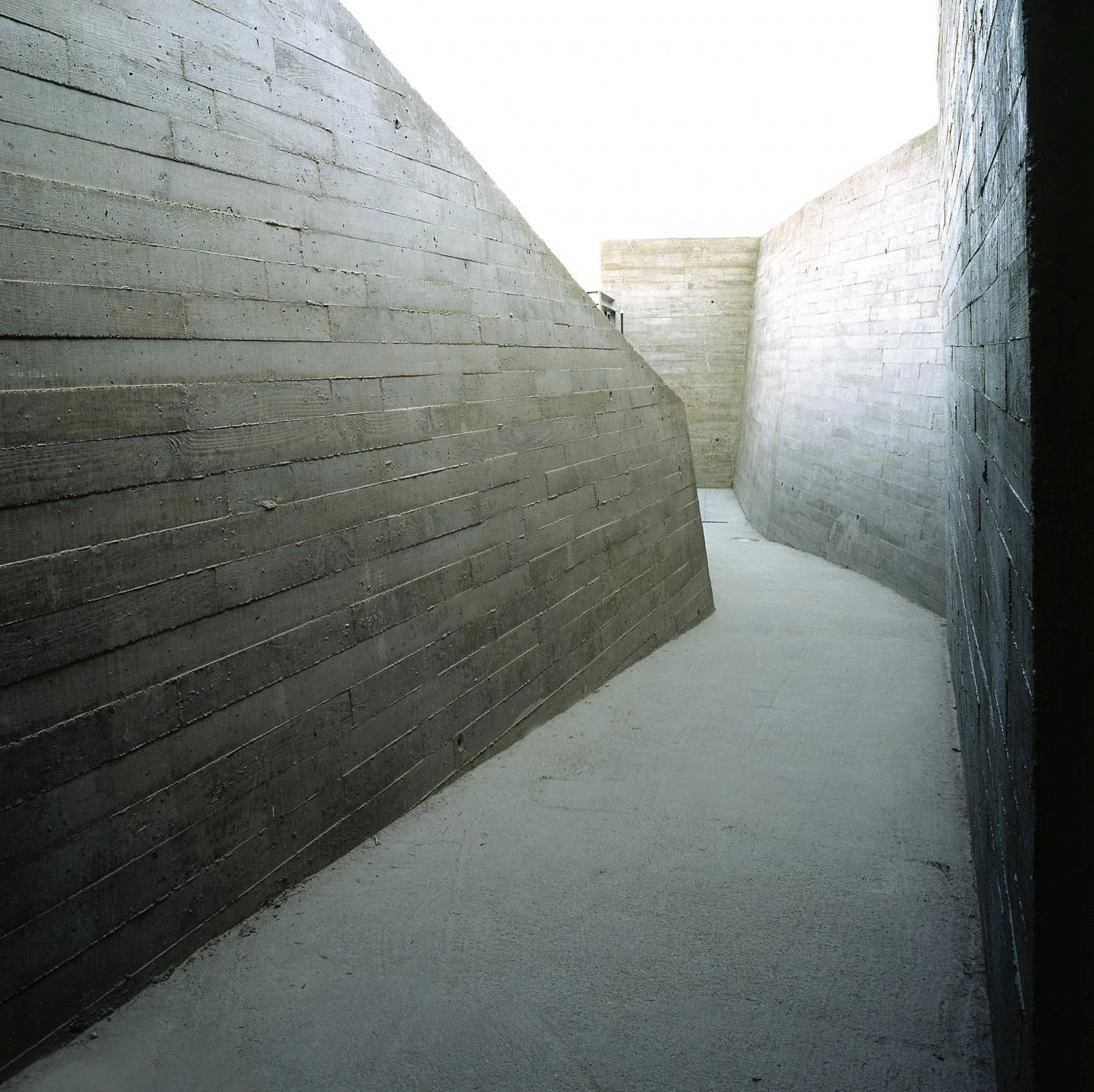
In the brow of the mountain, the footbridge ends in a zigzagging path that makes its way through the tilting walls of concrete, leading visitors all the way to the refurbished area of Castillo de la Concepcion.

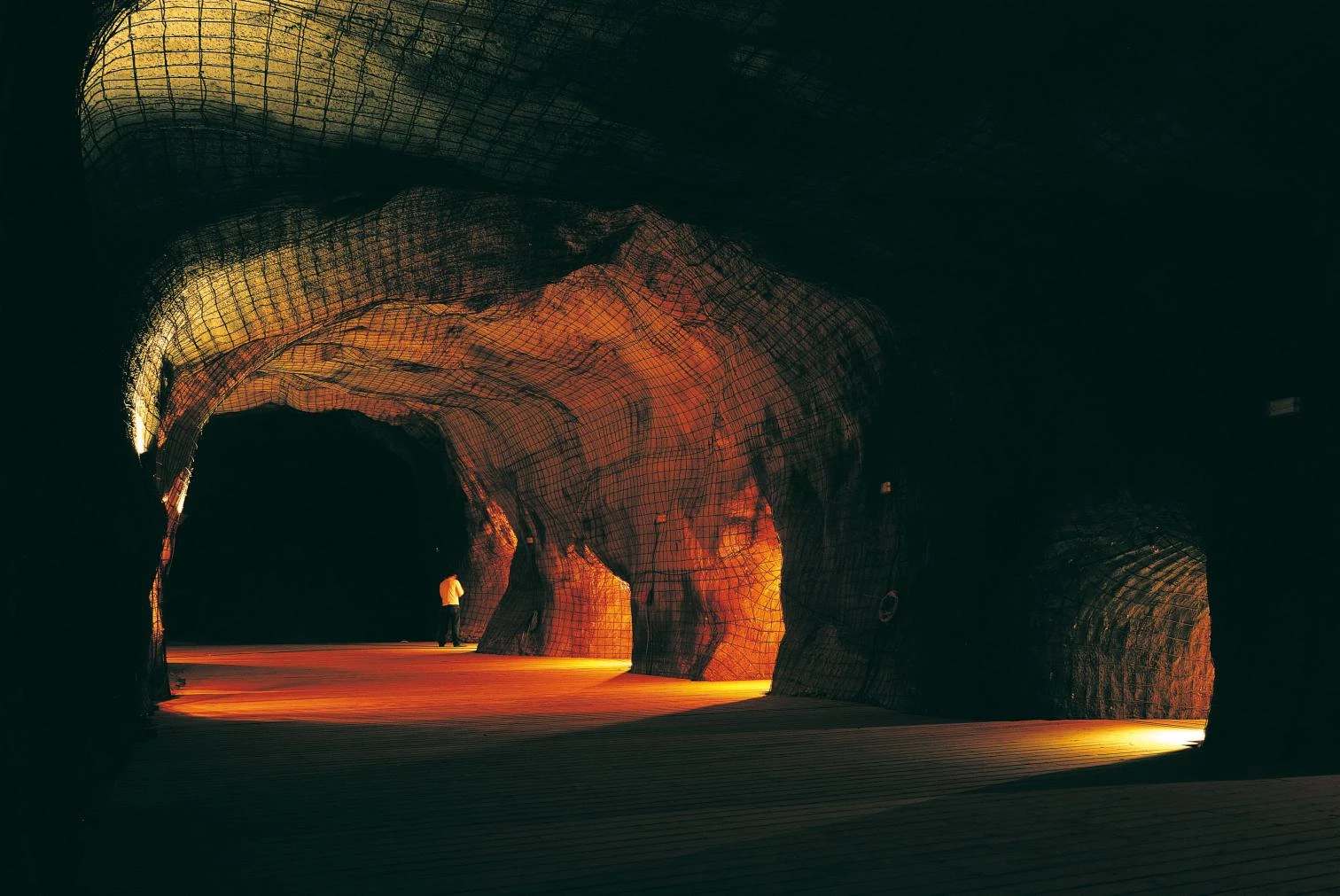
Cliente Client
Cartagena Puerto de Culturas
Arquitectos Architects
Atxu Amann, Andrés Cánovas, Nicolás Maruri, Martín Lejárraga
Colaboradores Collaborators
Sandra Escalada, Patricia Reus, Julián Lloret, Cristina Parreño, Eduardo Roig, Juan Tur; Rafael Checa (aparejador quantity surveyor)
Contratista Contractor
Intersa
Fotos Photos
Juan de la Cruz Megías; Ángel Baltanás

