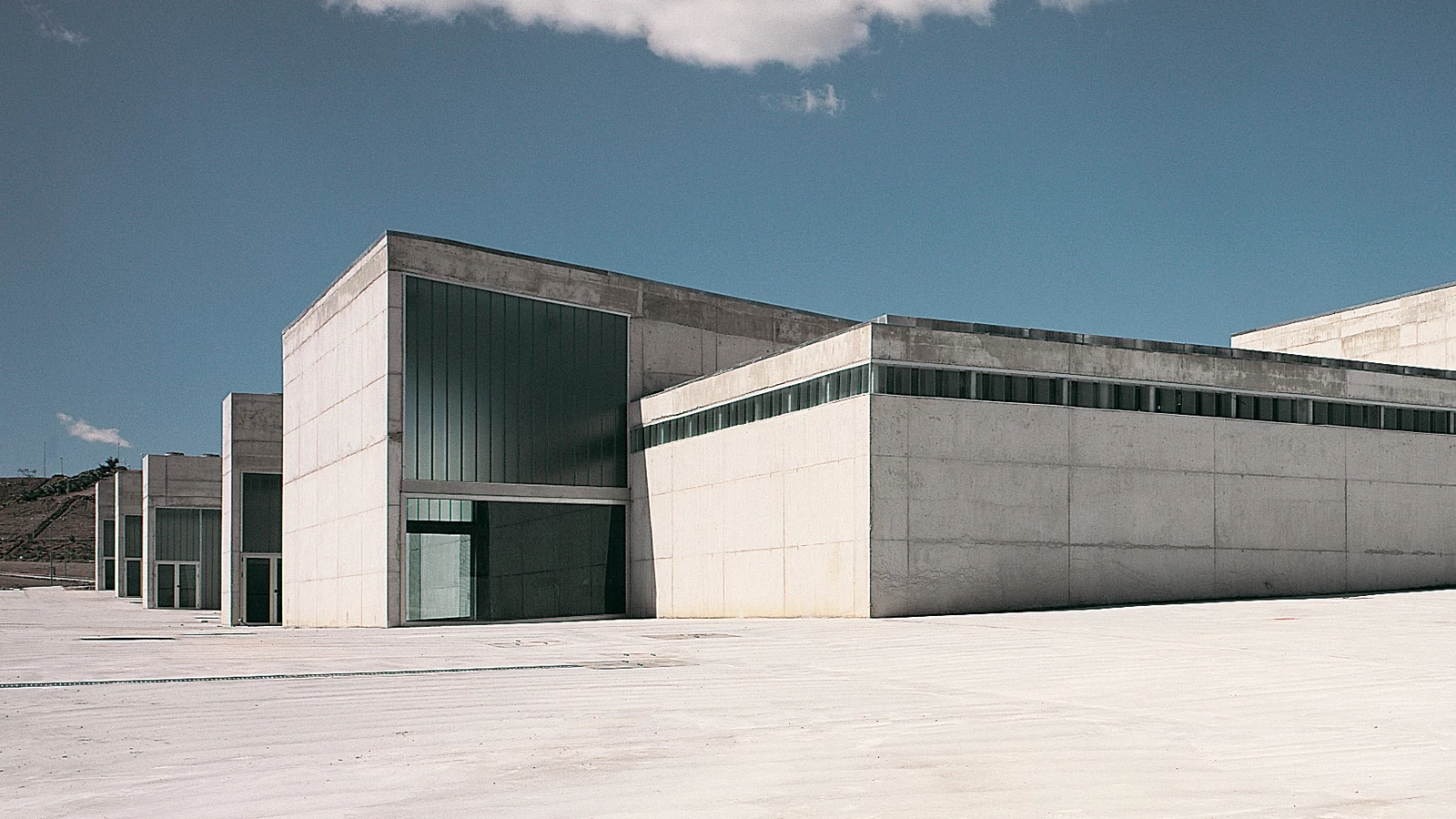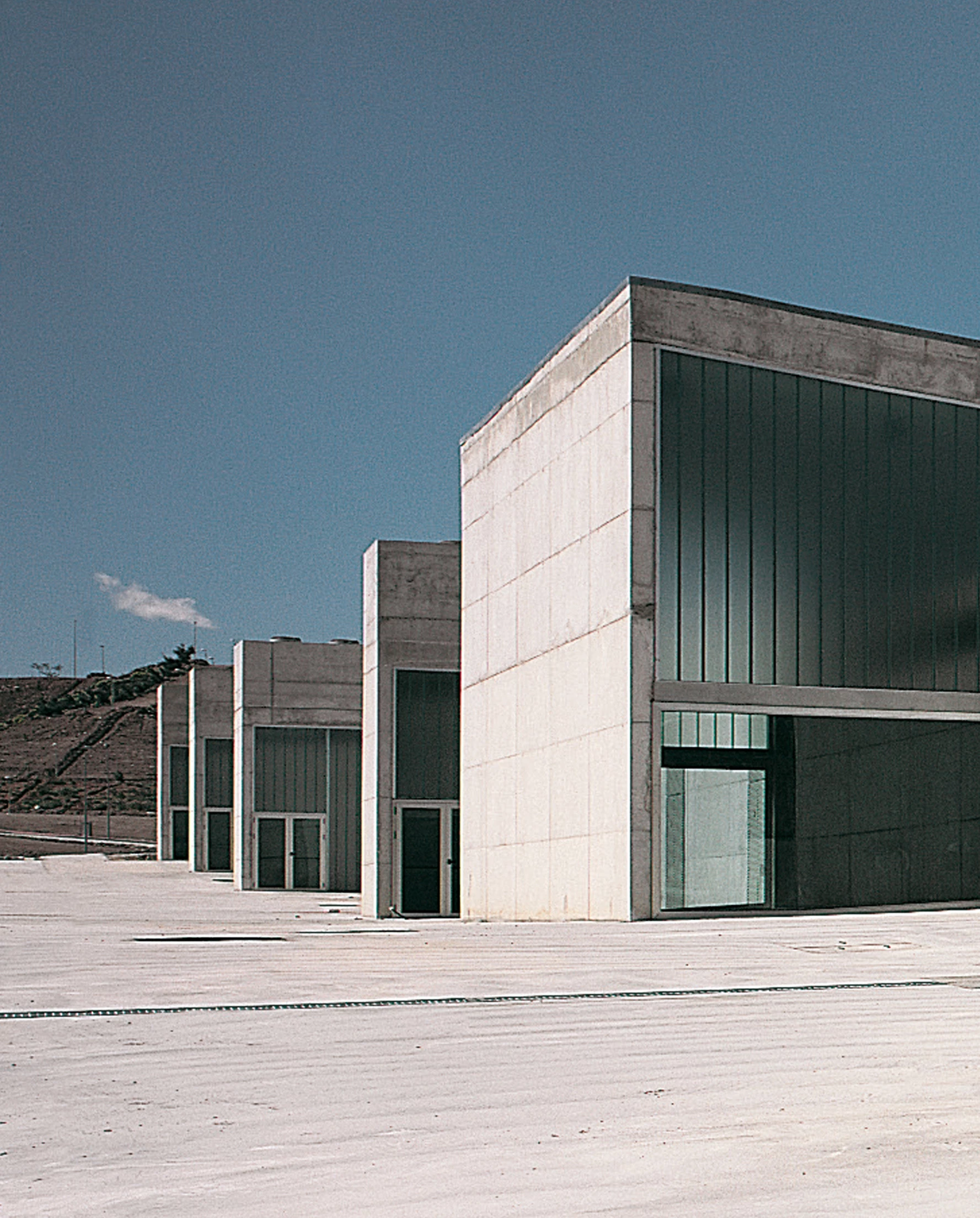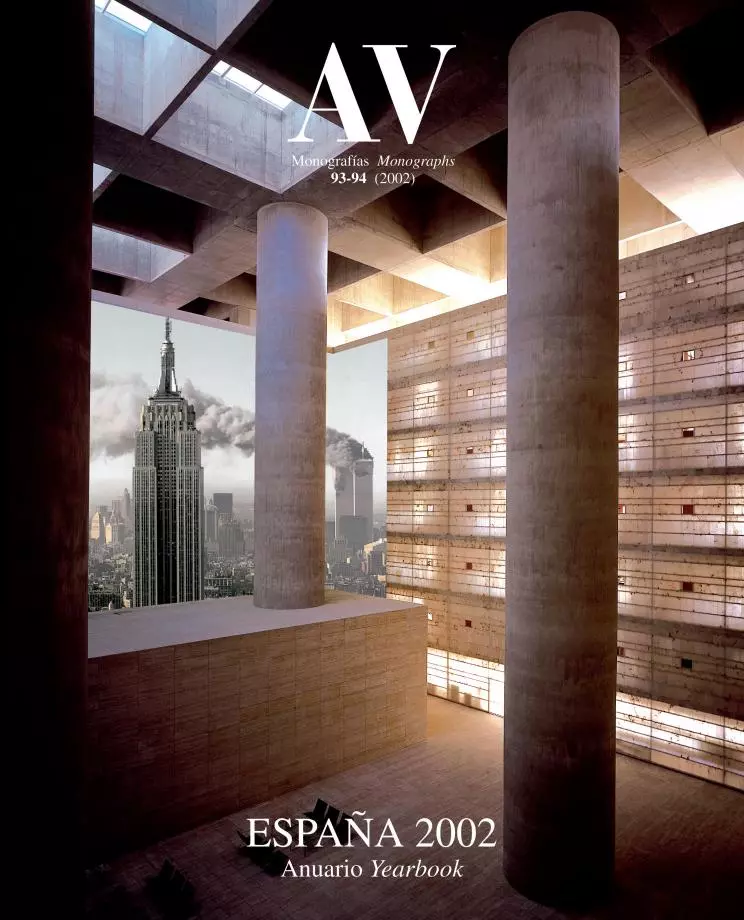University Classrooms, Espinardo
Martín Lejarraga Francisco Ruiz-Gijón- Type University Education
- Date 2001
- City Espinardo (Murcia) Murcia
- Country Spain
- Photograph Luis Asín Juan de la Cruz Megías
- Brand QUARTA mobiliario
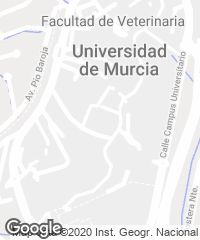
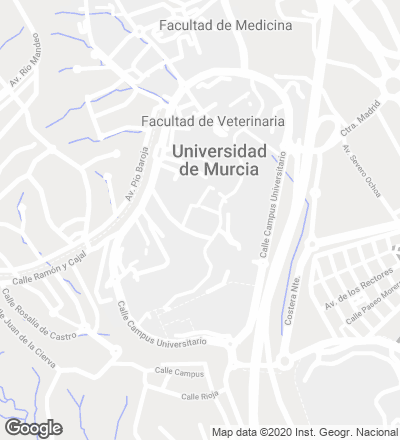
A dry and marked topography are the main distinctive features of the campus of Espinardo, located on the outskirts of Murcia. Upon this plateau cracked by riverbeds and run off lines, the faculties rest their modular geometry with difficulty, sketching a sort of city of fragments where only the beltway surrounding the premise establishes an element of order. Once outside the beltway, within the area of extension of the University, a general facilities building now sets off the equipments foreseen for the northern part of the campus. The building takes up the available plot in its entirety, yielding to the discipline of the orthogonal grid yet staggering along with the terrain.
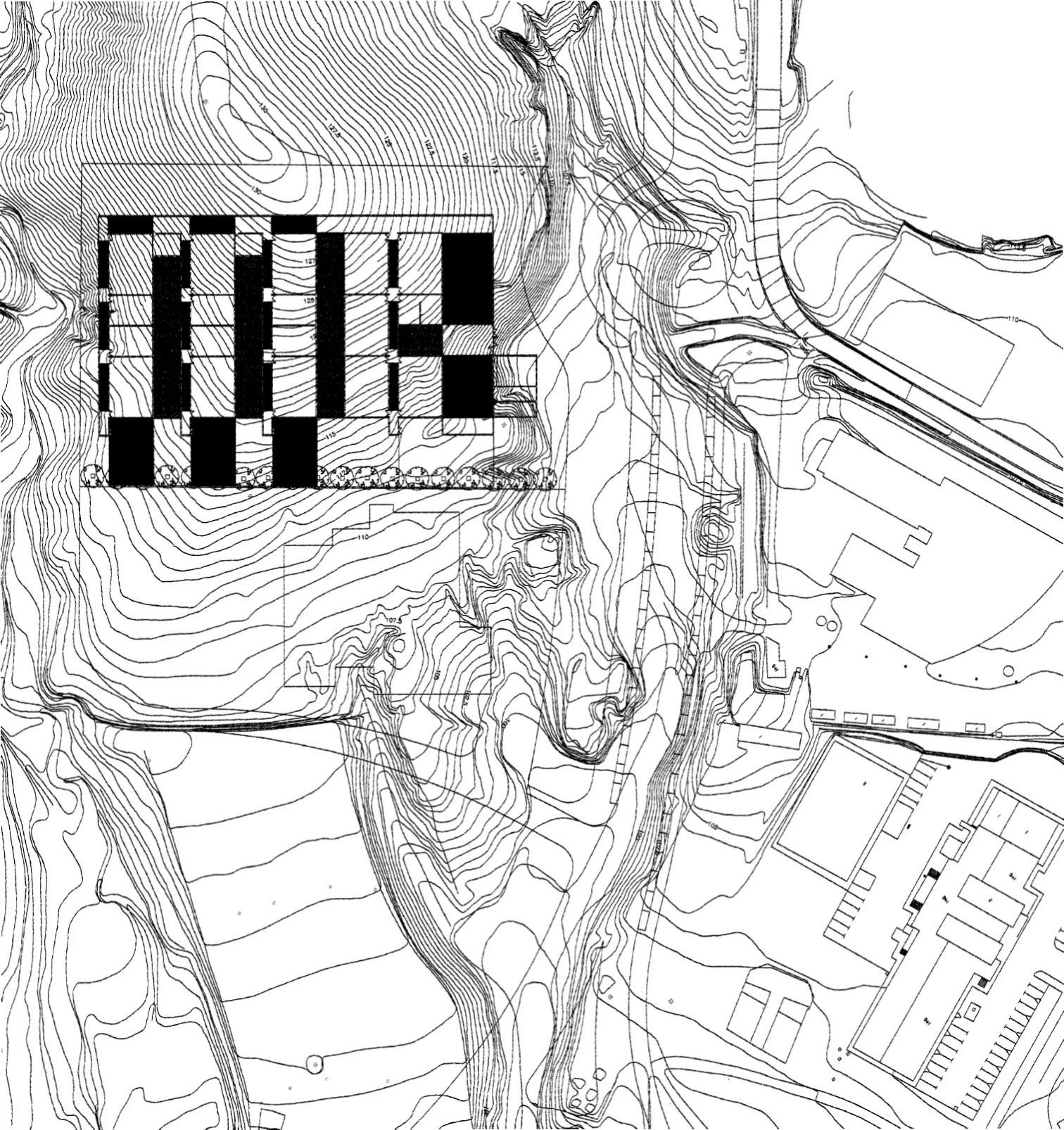
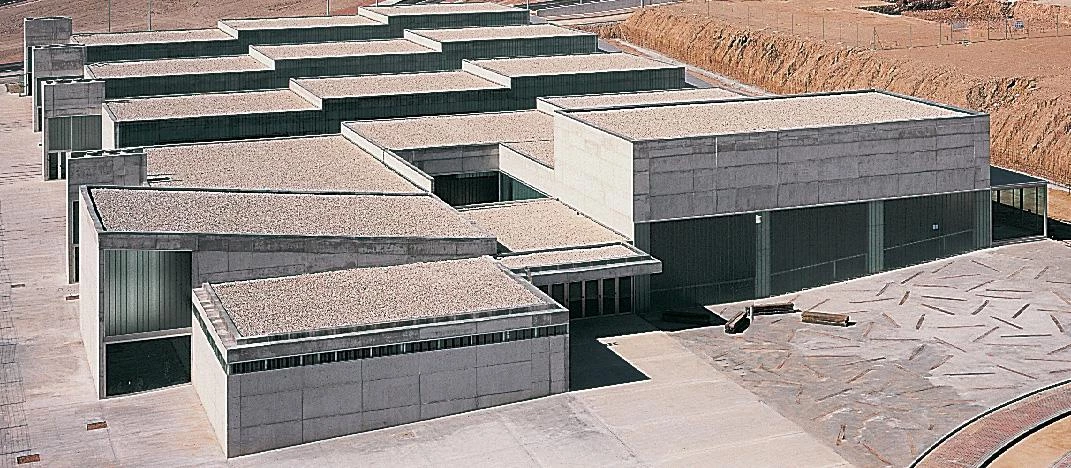
The program – consisting mainly of auditoriums and classrooms – is ordered in consecutive strips insterspersed with elongated courtyards that aim to protect the building from sunning and wind. Always pursuing a northern aspect, the classrooms open onto the courtyards by means of floor-to-ceiling glazed walls. On the side opposite to each courtyard, the corridors that give access to the classrooms perform as thermal buffers against the intense light coming in from the south.
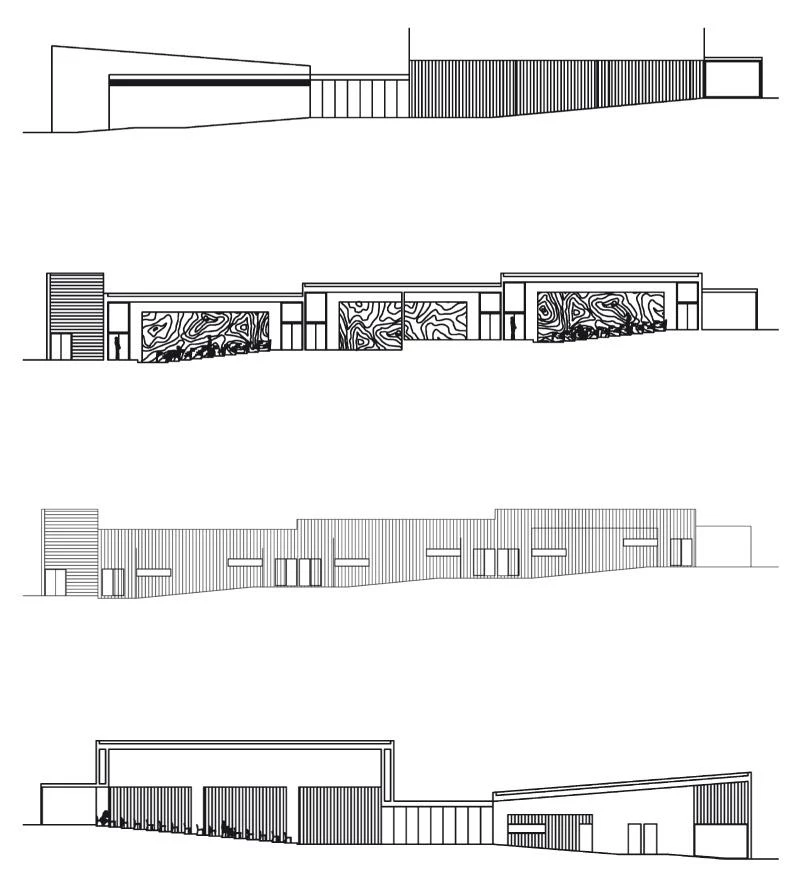
The building takes up the available plot entirely, stepping to adjust to the topography. The classrooms are gathered in bands that alternate with elongated courtyards that serve to protect from the sun and the wind.
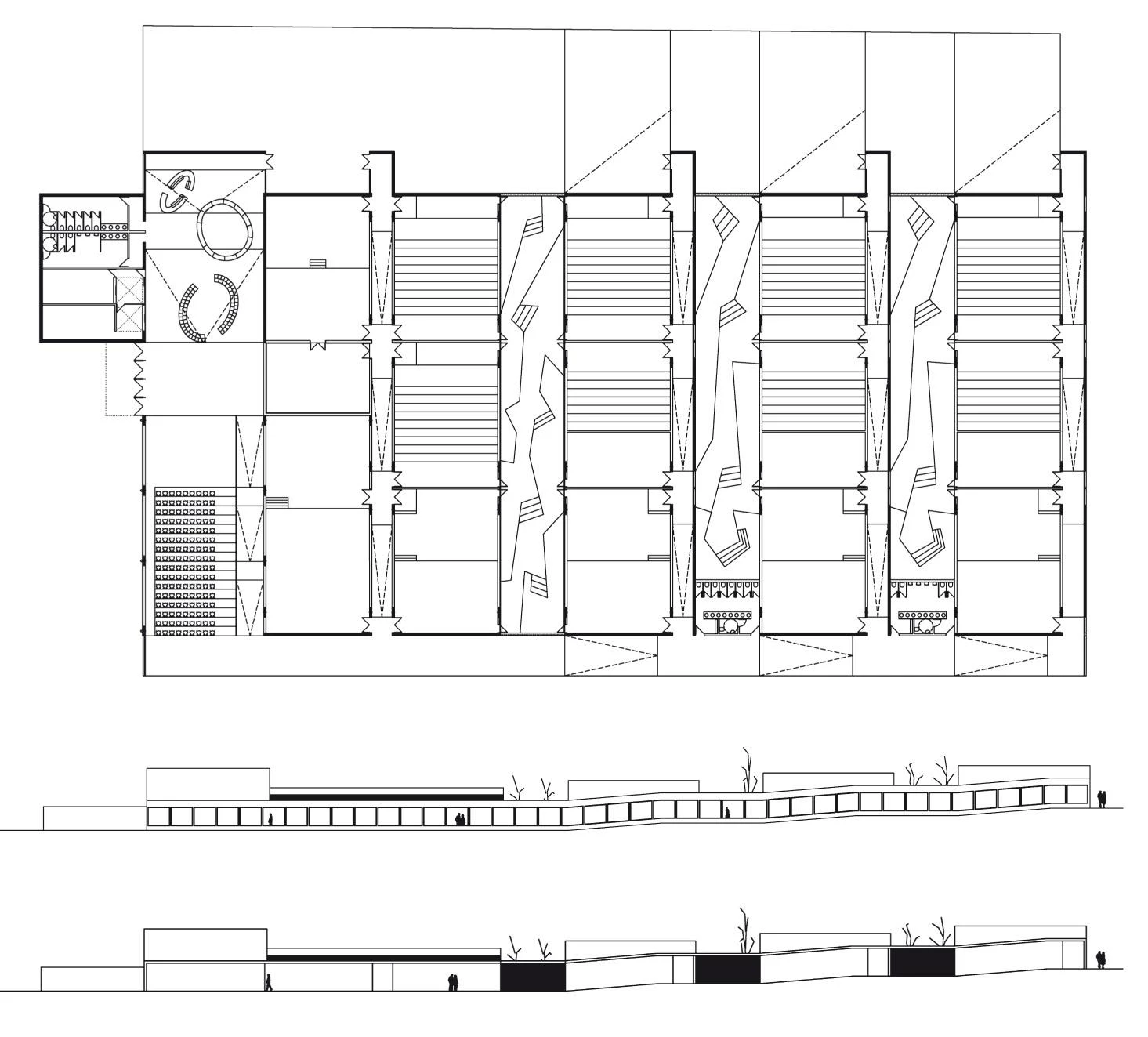
With their sloped stands, the classrooms reproduce the changing inclination of the plot, leaving a landscape of flat roofs at different heights. A glazed gallery flanks the development from the western front to connect the bays among each other, producing a comb-shaped circulation scheme to which the main prism is attached. On the north, next to the entrance, this volume houses the assembly hall and some offices, but it is above all a forum of exchange as well as a sort of living room and meeting point for students.
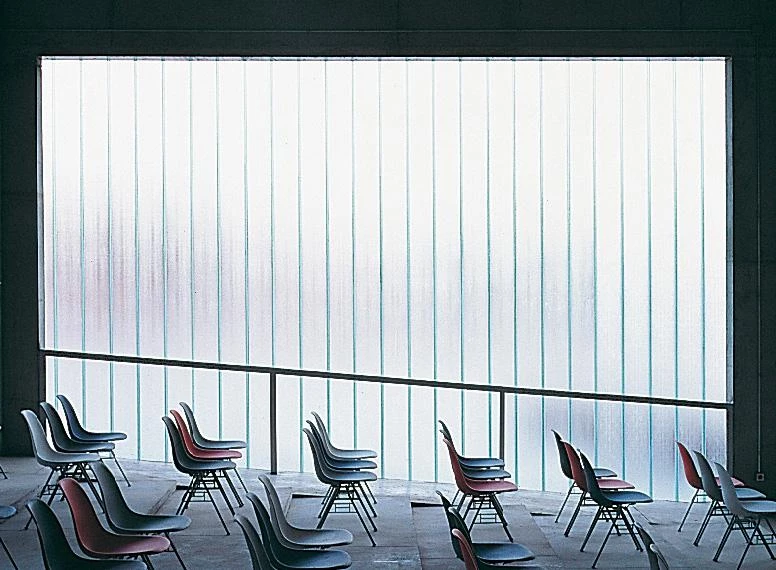
To facilitate the maintenance of a building which has to endure an intensive use, high temperatures and persistent winds, reinforced concrete was used in the main construction works and opaque walls coinciding with the classroom facades. The remaining facades were carried out with translucent glass U-shaped profiles. This industrial glazing may only be interrupted by some adjustable windows of transparent panes that make it possible to gaze out onto the courtyards. The linear voids that alternate with the building take on the difference of level between the boundaries of the plot with a concrete paving folded in consecutive triangles which summarizes the warped forms of the topography in an accumulation of planes.
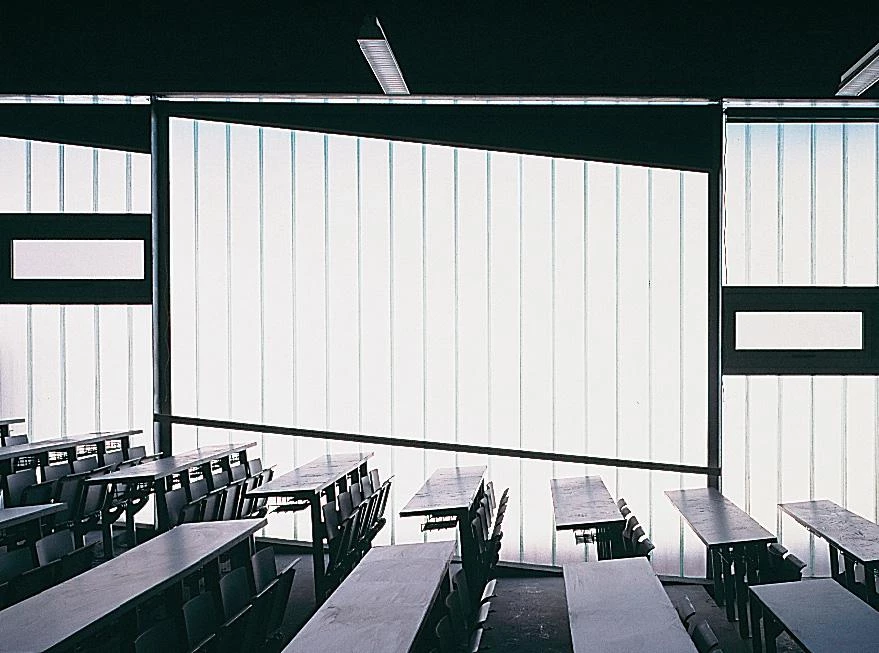
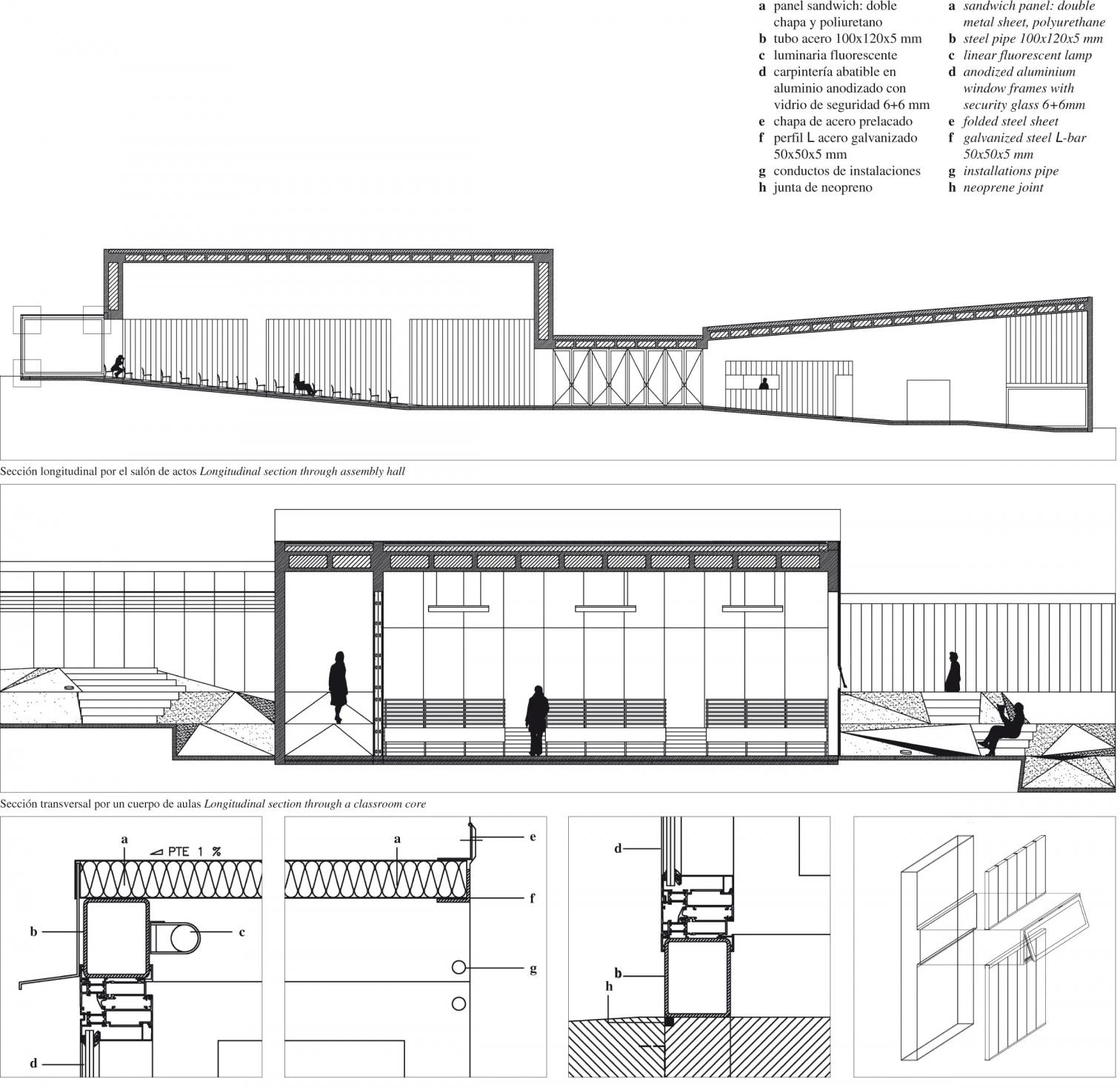
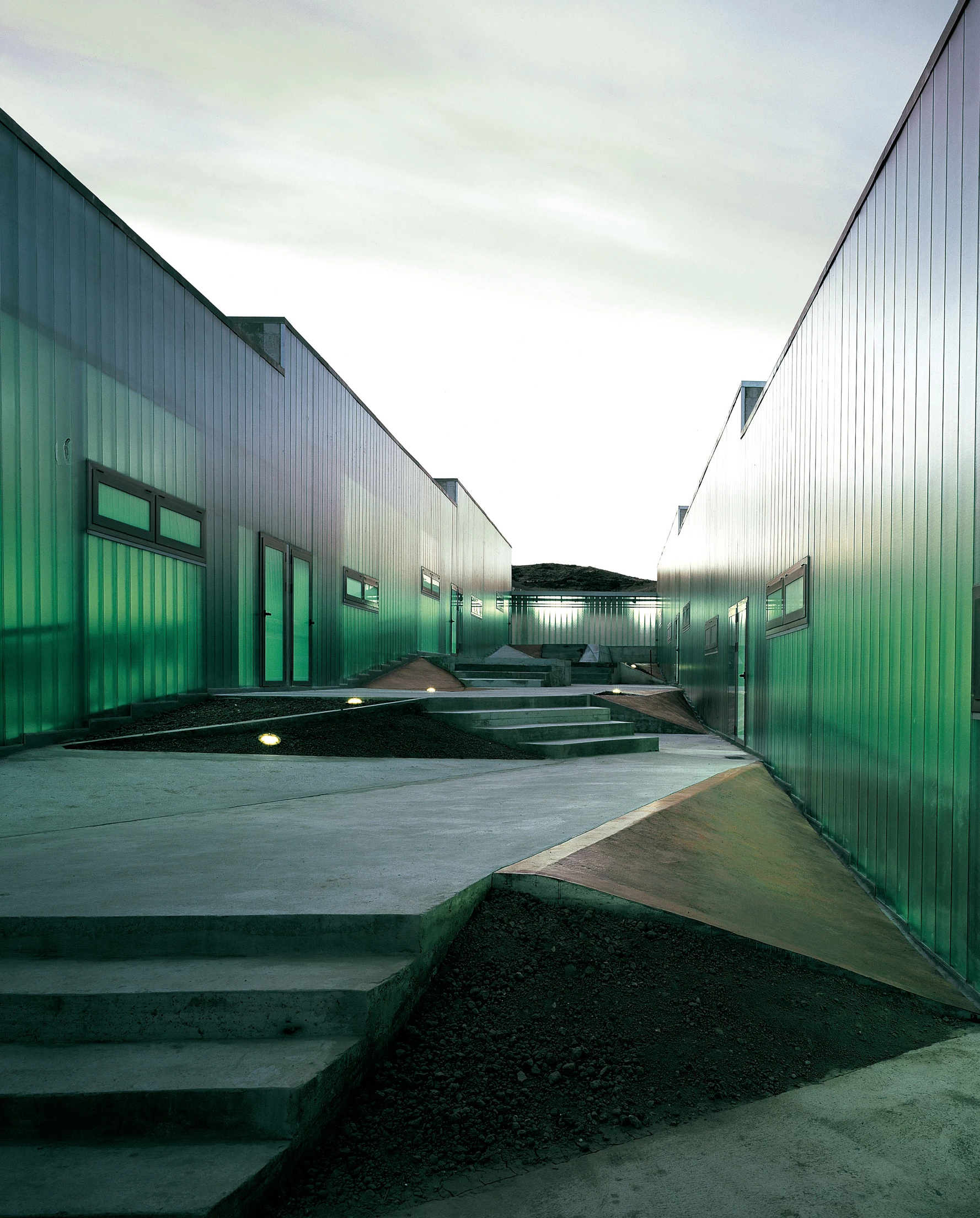
Cliente Client
Universidad de Murcia
Arquitectos Architects
Martín Lejarraga, Francisco Ruiz-Gijón
Colaboradores Collaborators
José Ibeas, Mariano García (aparejadores quantity surveyors)
Consultores Consultants
ACE Edificación
Contratista Contractor
UTE Lir-López y Torres; Quarta (mobiliario furniture); Instalaciones José Lucas
Fotos Photos
Luis Asín/Juan de la Cruz Megías

