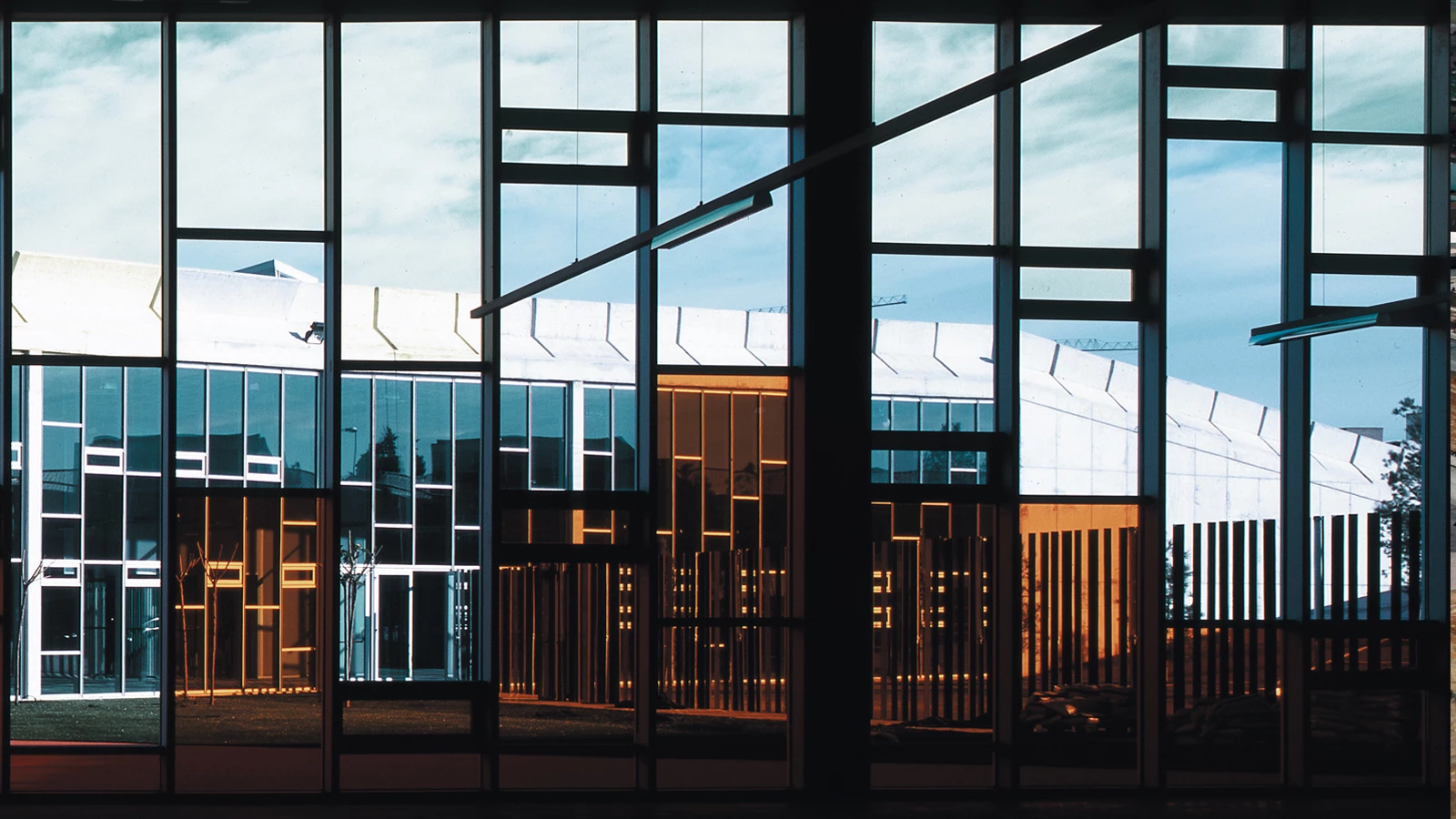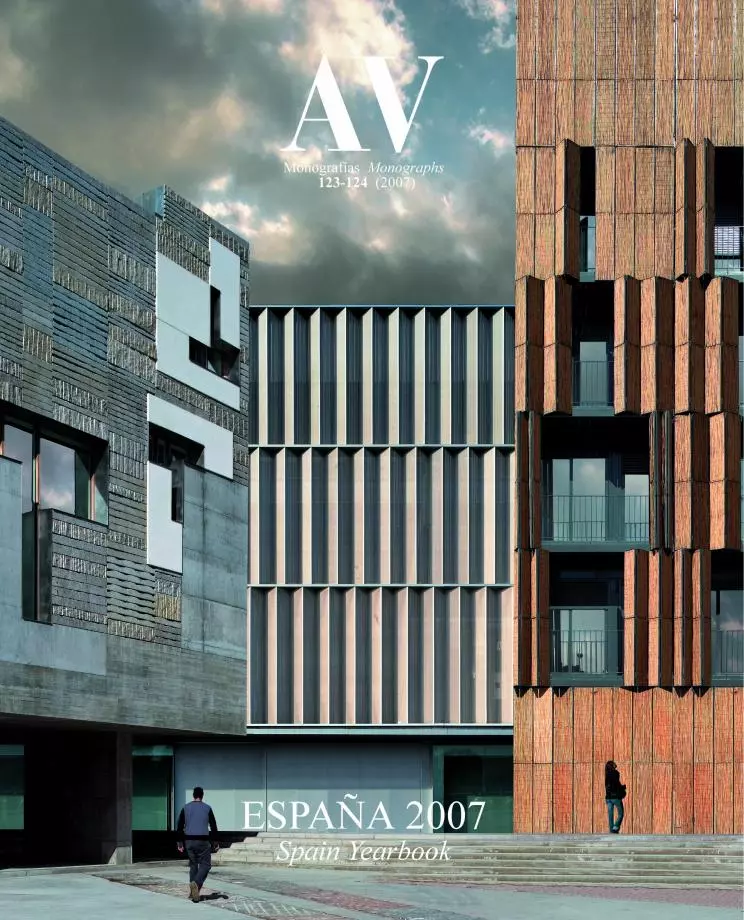Municipal Library, Torre Pacheco
Martín Lejarraga- Type Library Square Culture / Leisure Landscape architecture / Urban planning
- Date 2006
- City Torre Pacheco Murcia
- Country Spain
- Photograph David Frutos
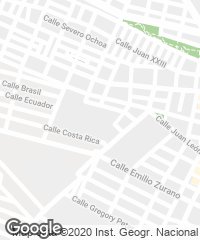
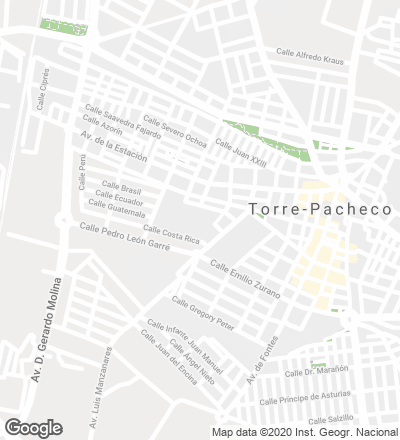
The new municipal library of Torre Pacheco, a town in the region of Murcia, goes upon a plot located in the southwest of the historic center, in an area of strategic growth with several schools and sports facilities. The site allotted for the library borders on Luis Manzanares avenue and Sena street, accompanied by an outdoor ‘reading park’ that wraps up the existing facilities, recovering as well an open space for the city.
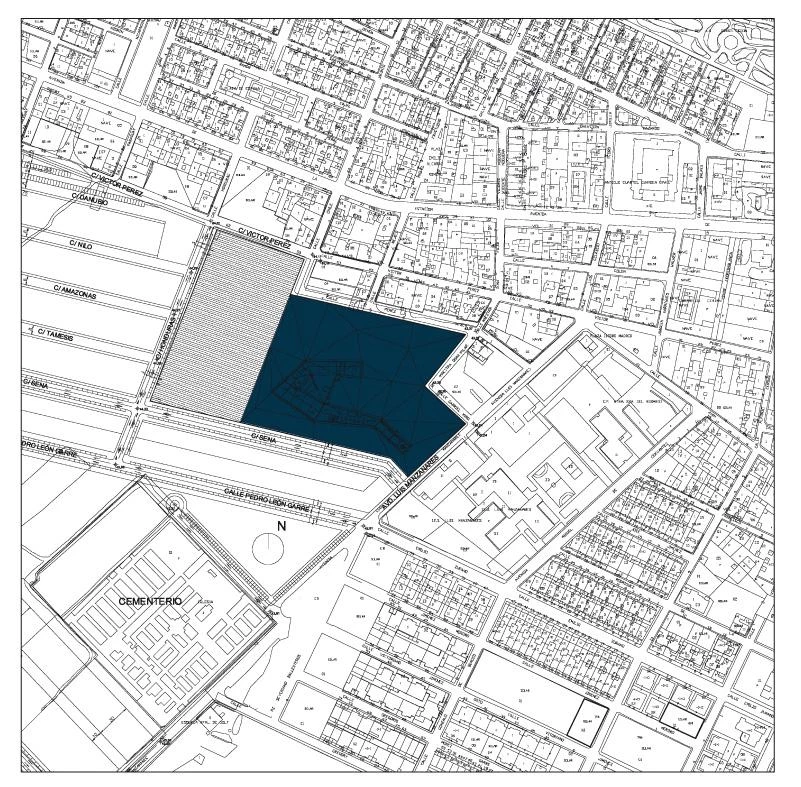

The volumes of the library halls adapt to the new topography until they find the most favorable position, one able to articulate the sequence of different activities that take place in the outdoor‘reading park’.
The building rests on the terrain generating a new topography that, represented by triangles, performs as an urban carpet which covers the structures. Thanks to this configuration, the complex seems to merge into the landscape surrounding it, and its actual magnitude can only be appreciated from the interior of the access esplanade.
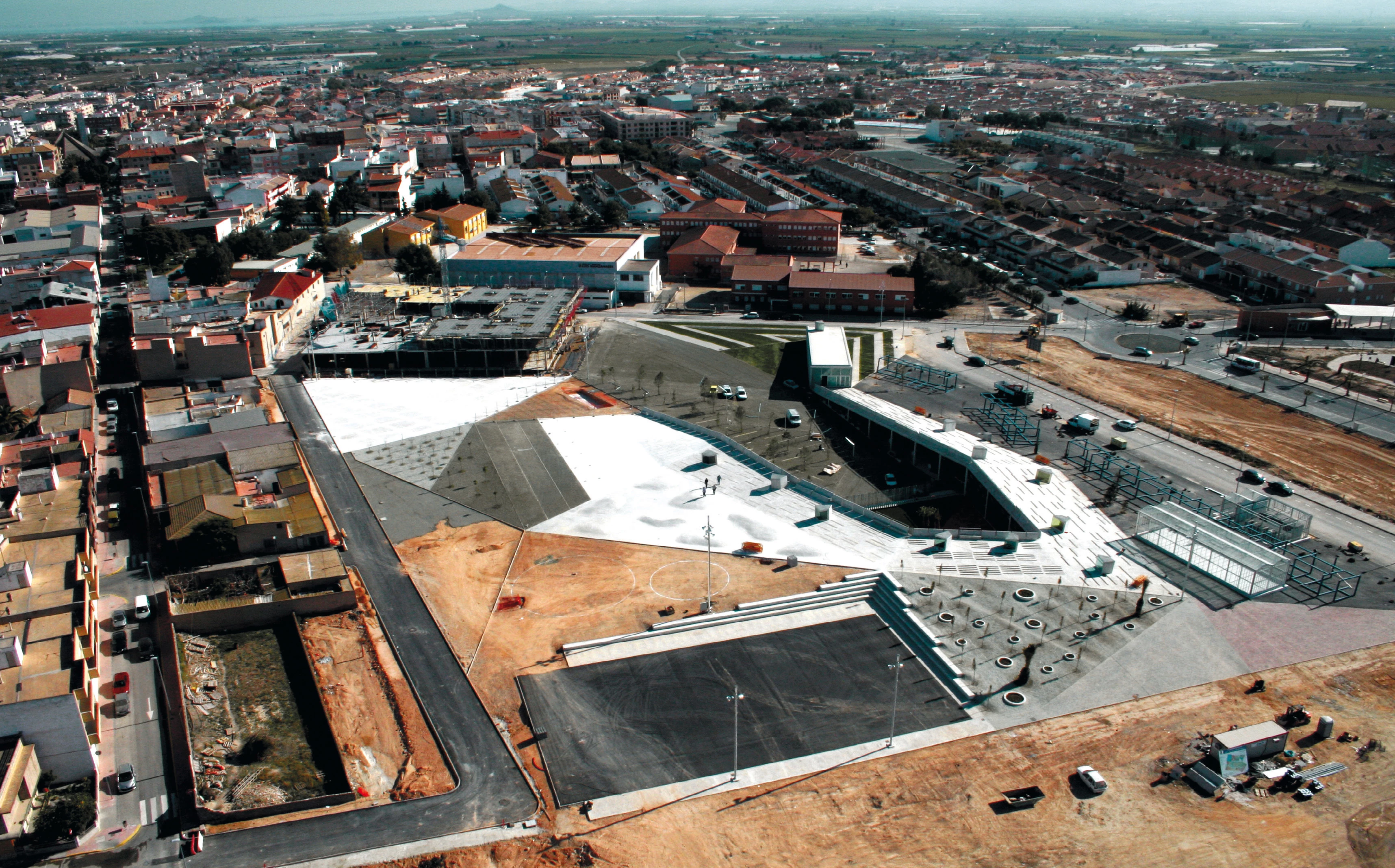
The different volumes fold until they trace a U, developed on a single floor that sinks into the terrain, with the only exception of the space containing the exhibition hall, which is on top of the piece containing lecture rooms and thereby sets itself apart from the remaining elements. The different levels of the library are connected by ramps and public spaces that are divided into areas for book loans, reading rooms organized by reading age, an assembly room and study area with extra opening hours, designed to enable its use at nighttime.
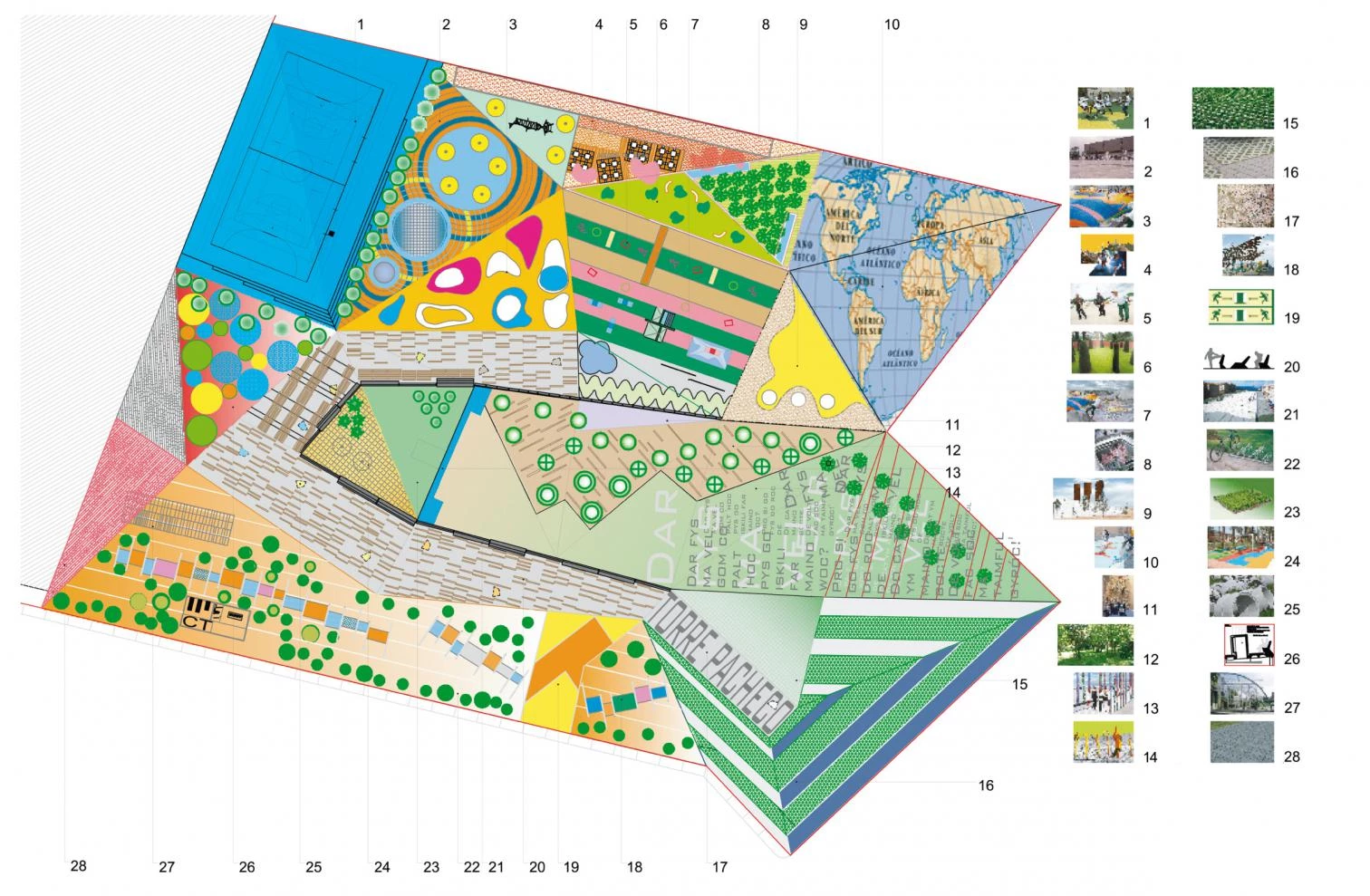
The reading park acts as a link between buildings and the surrounding urban fabric, homogenizing the treatment of the urbanized spaces and generating new open areas that include sports courts, greenhouses, gardens and playgrounds.
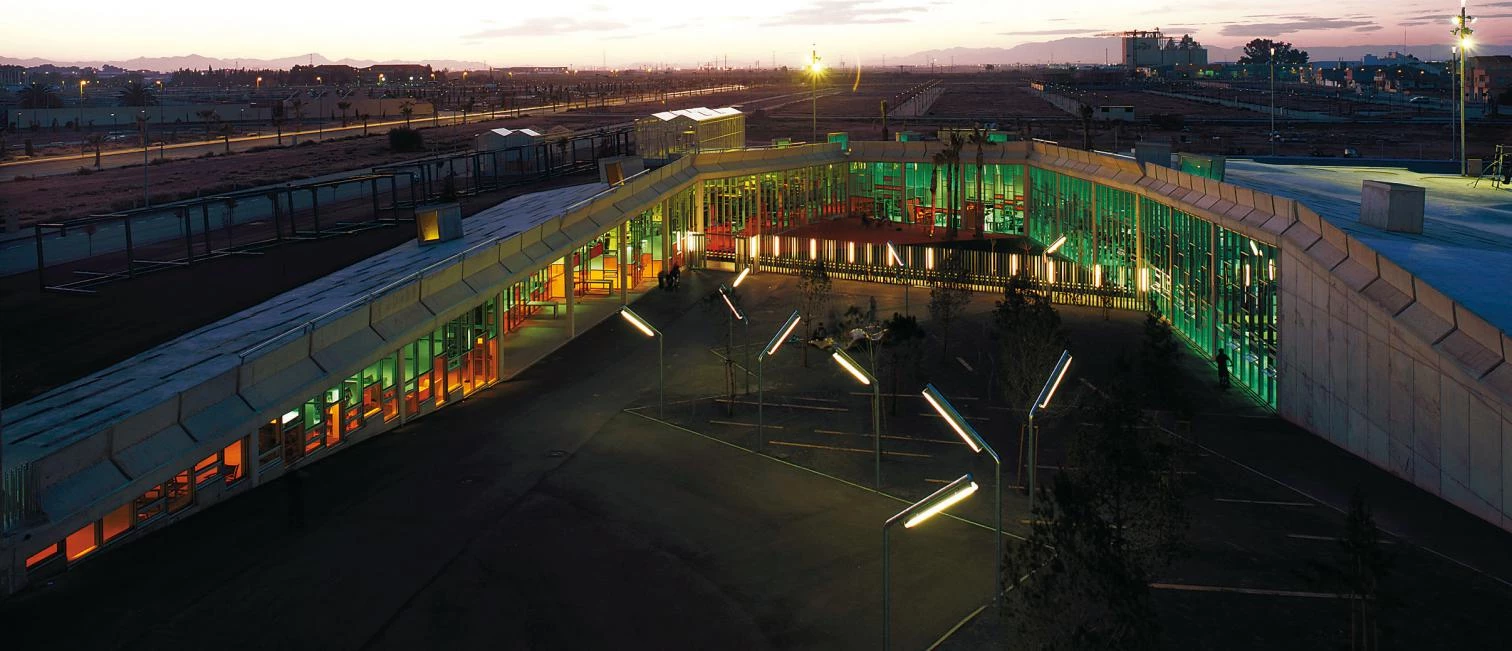
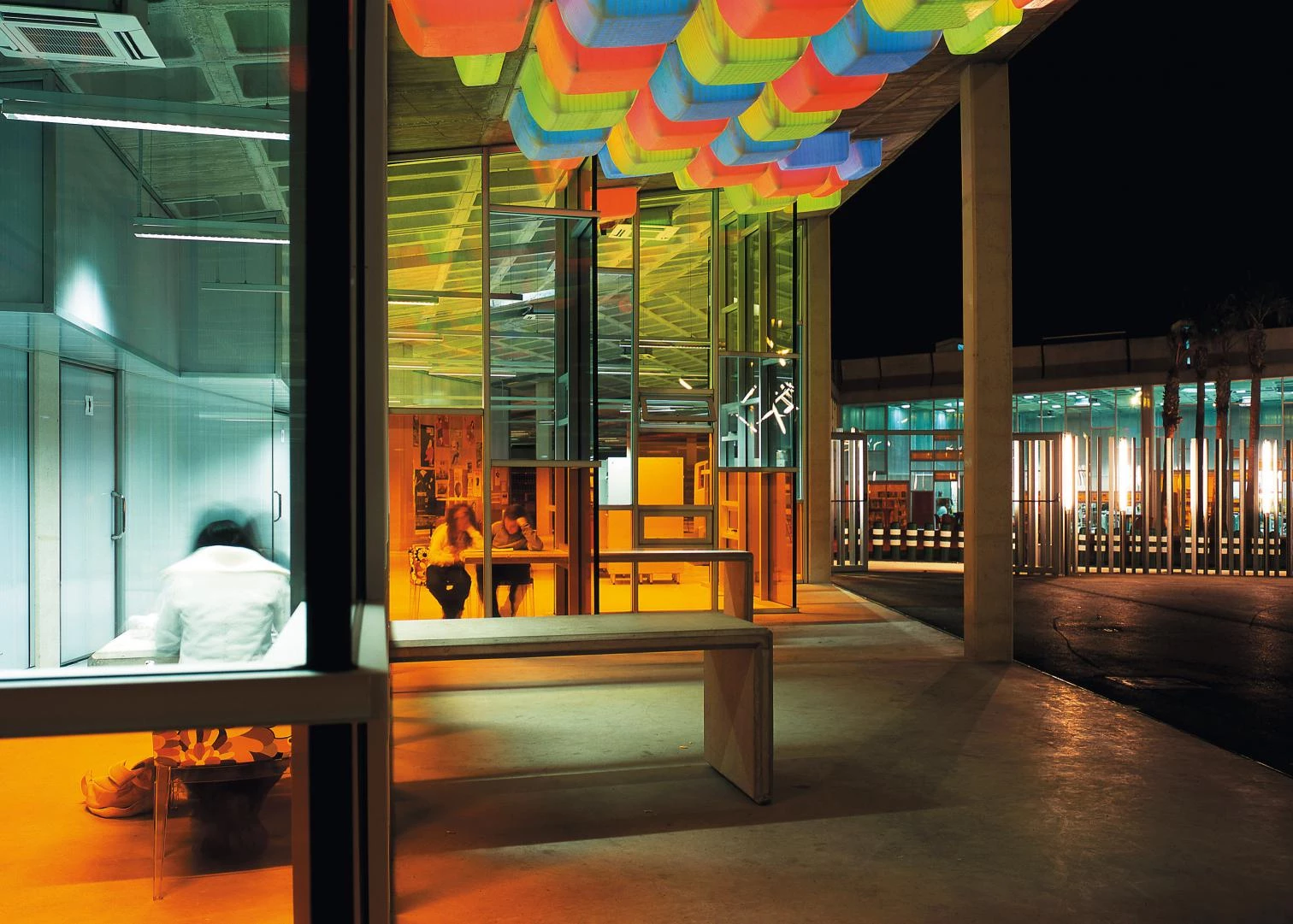
The design of the facade of the different rooms consists of a light and subtle solution of glazed planes that cover the full vertical surfaces with a simple modulation marked by the rhythm of the frames. The colors and nuances of the glass sheets mark out the different areas. As the library may be extended in the future, the ceiling heights are generous enough to enable the insertion of mezzanines.
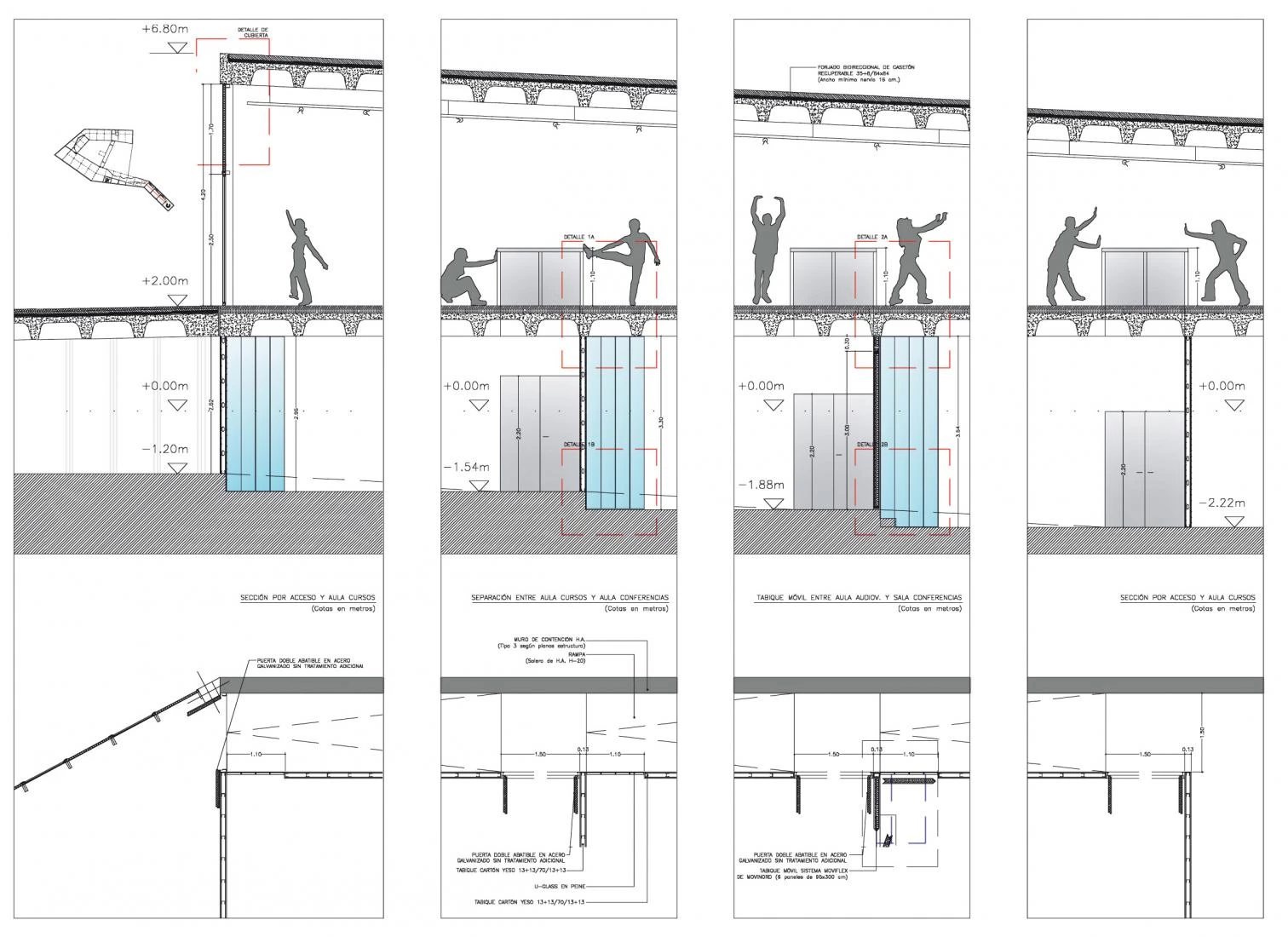
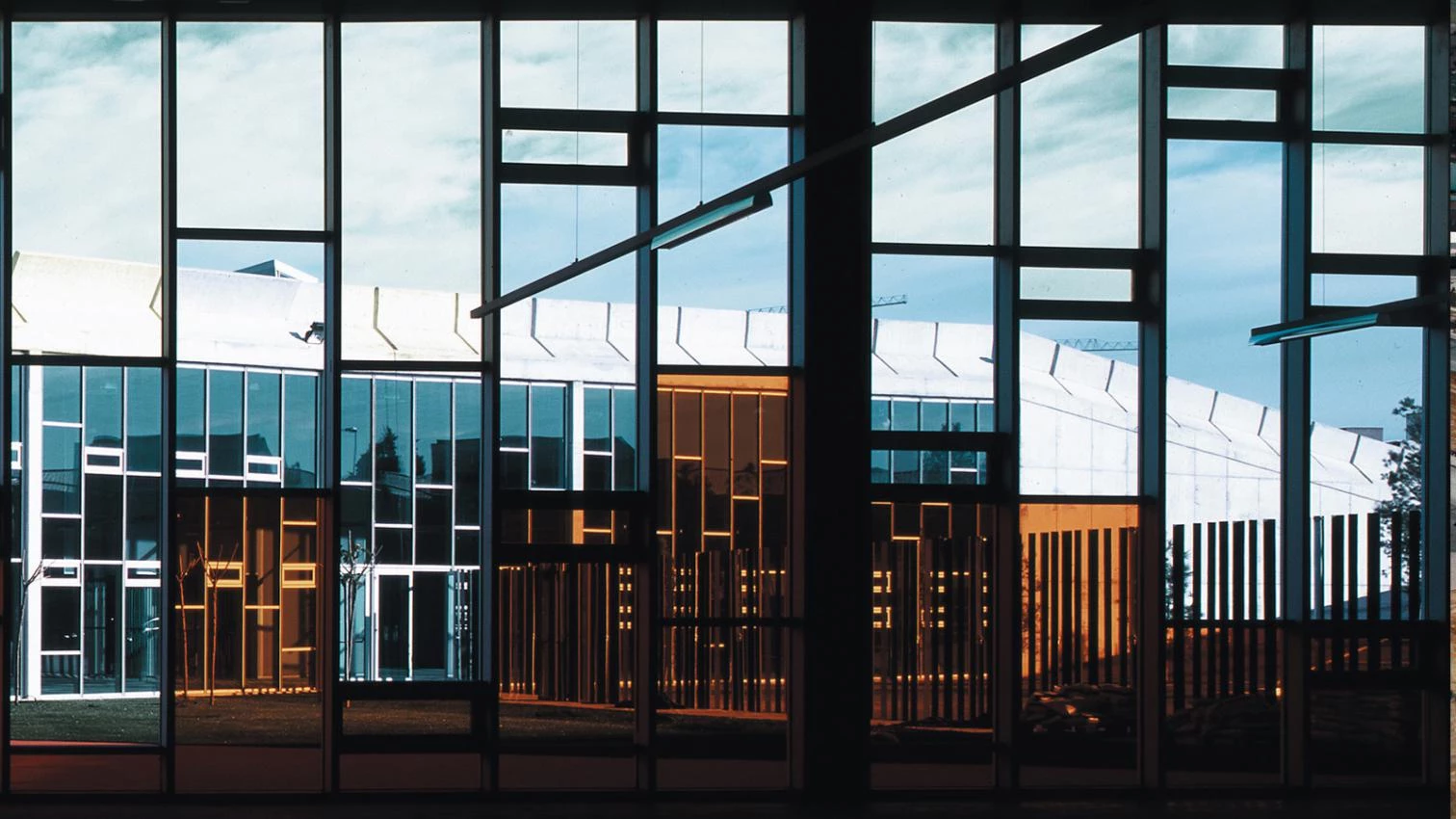
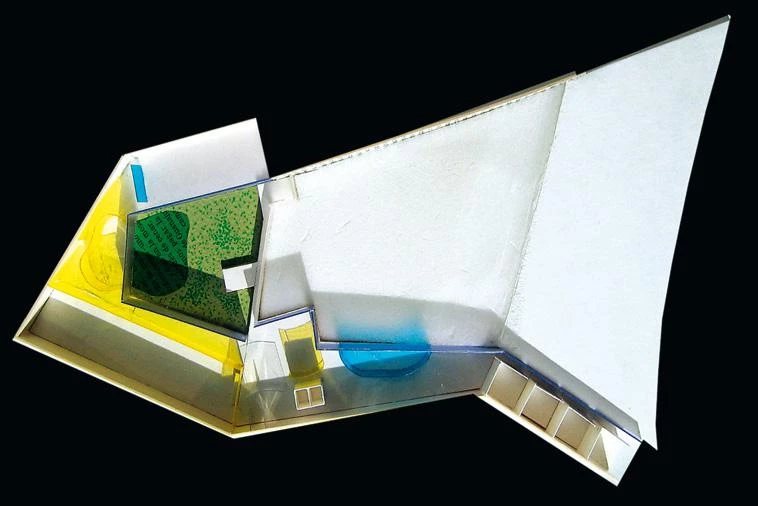
The detailing of the glass surfaces homogenizes the facades that enclose the square and form the park, while the colorful dyes of the sheets break up the spatial continuity and reveal to the exterior the interior organization.
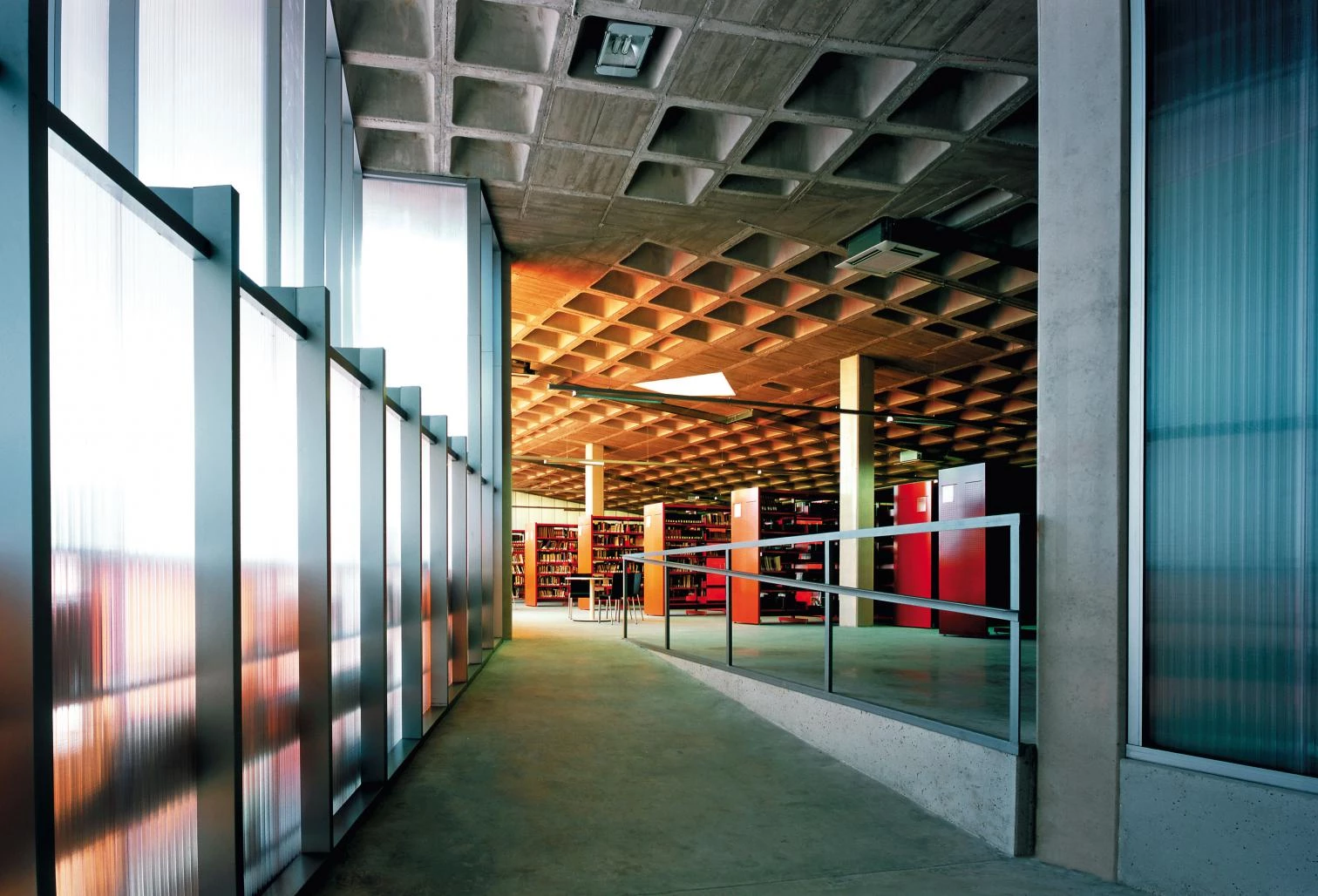
The interior spaces are enclosed with concrete walls that also serve as retaining walls of the park earth and slabs. The roof is transformed into a walkable public square and meeting point, the surface of which is interrupted by skylights that seem to emerge from within the ground, reproducing the chromatic diversity of the facades while enhancing the natural illumination of the interior spaces. A line of concrete pieces, designed as seats whose backs act as parapets, rounds off the roof surfaces.
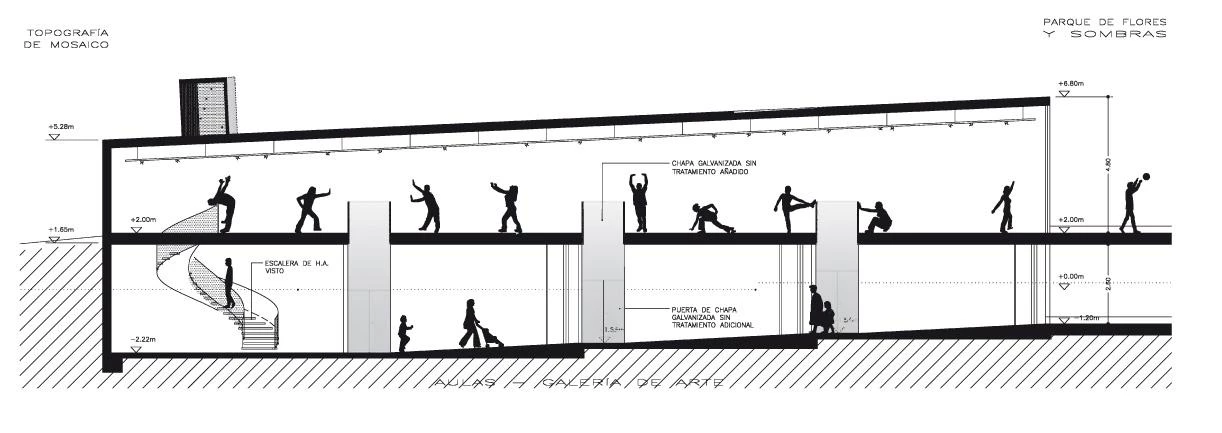
The skylights, trapezoidal elements that break into the roof plane, proudly show the bright colors that dye their glass surfaces. These pieces let a uniform zenithal light flow into the interior spaces of the library.
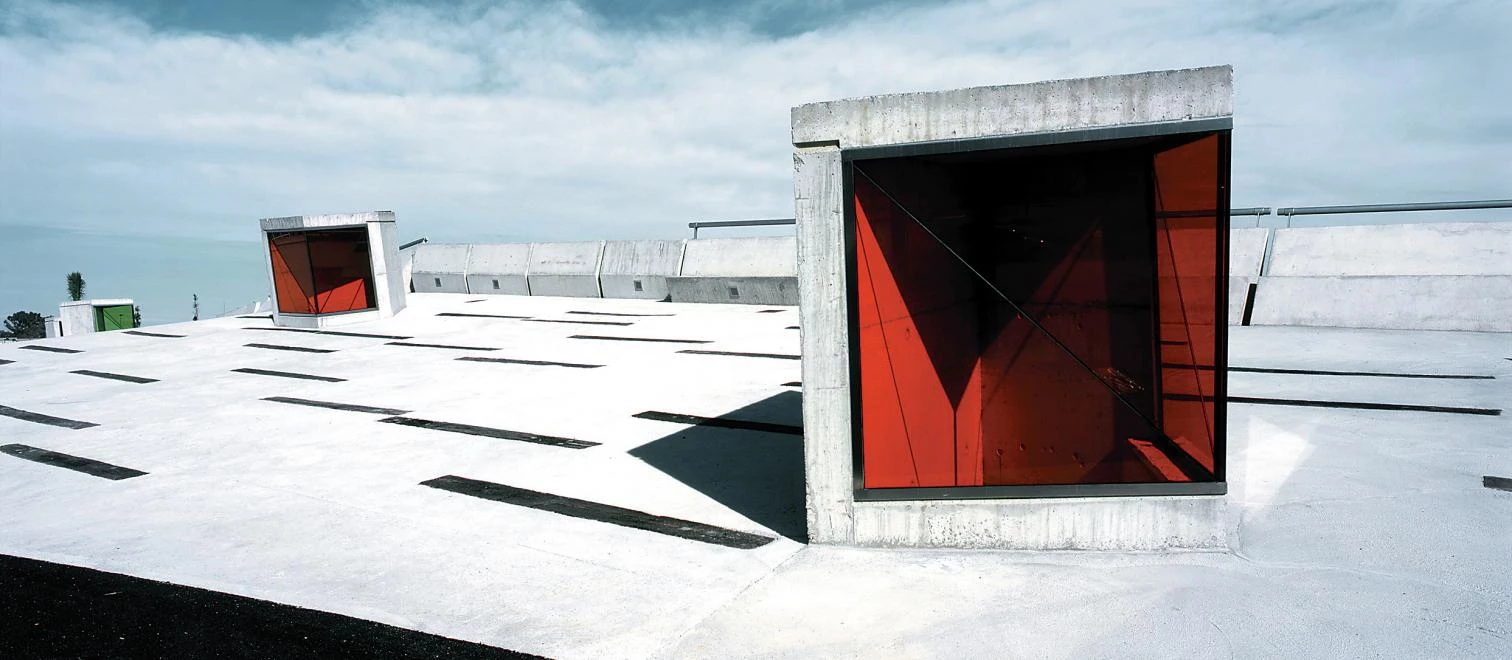
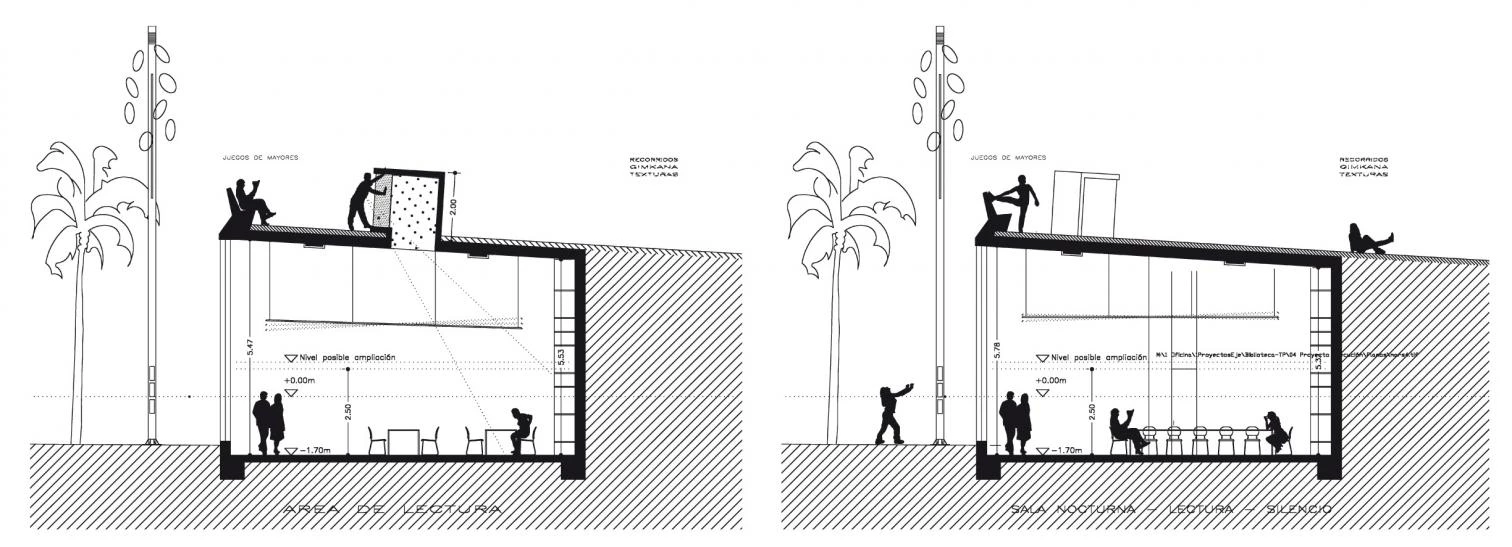
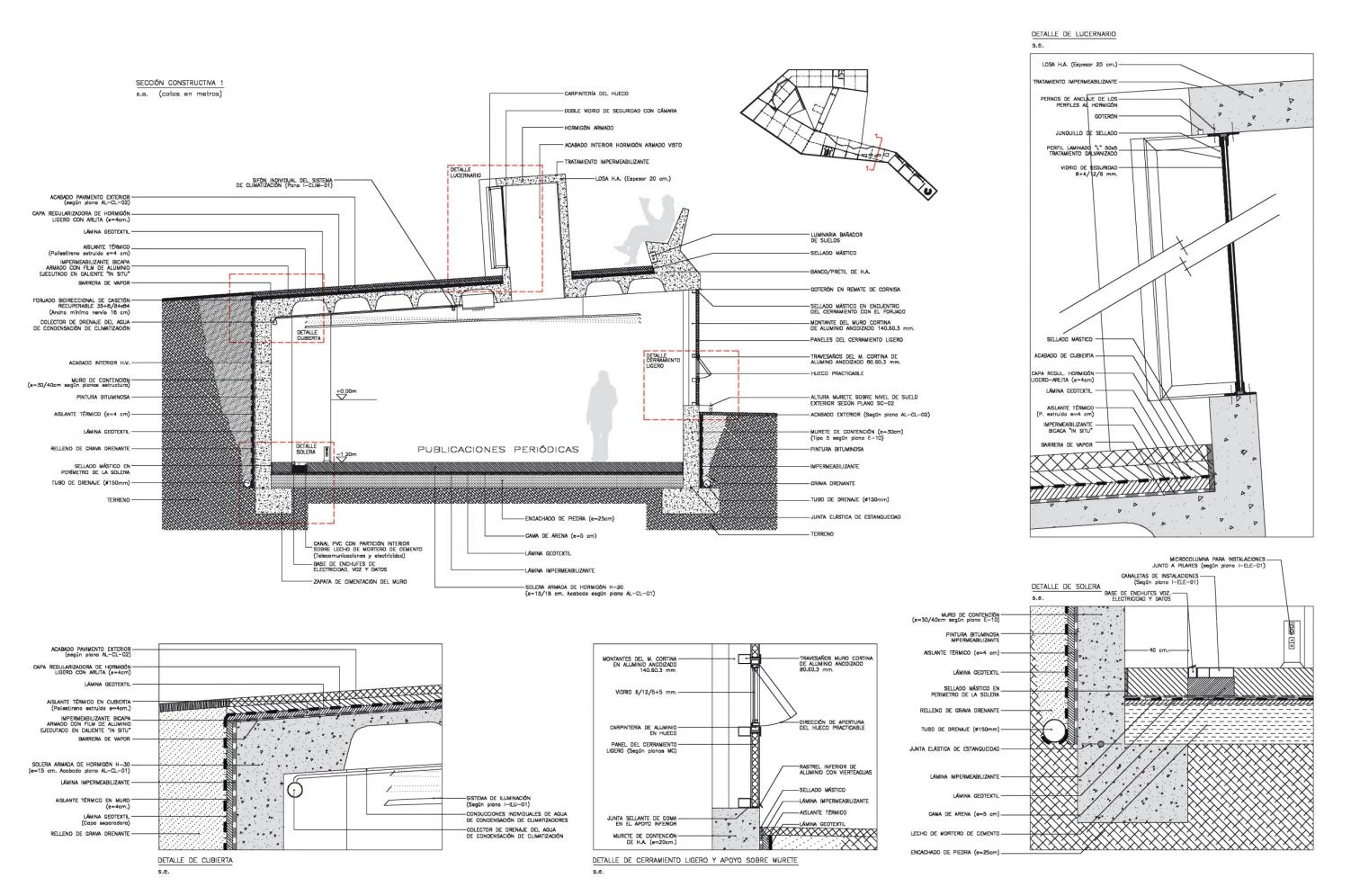
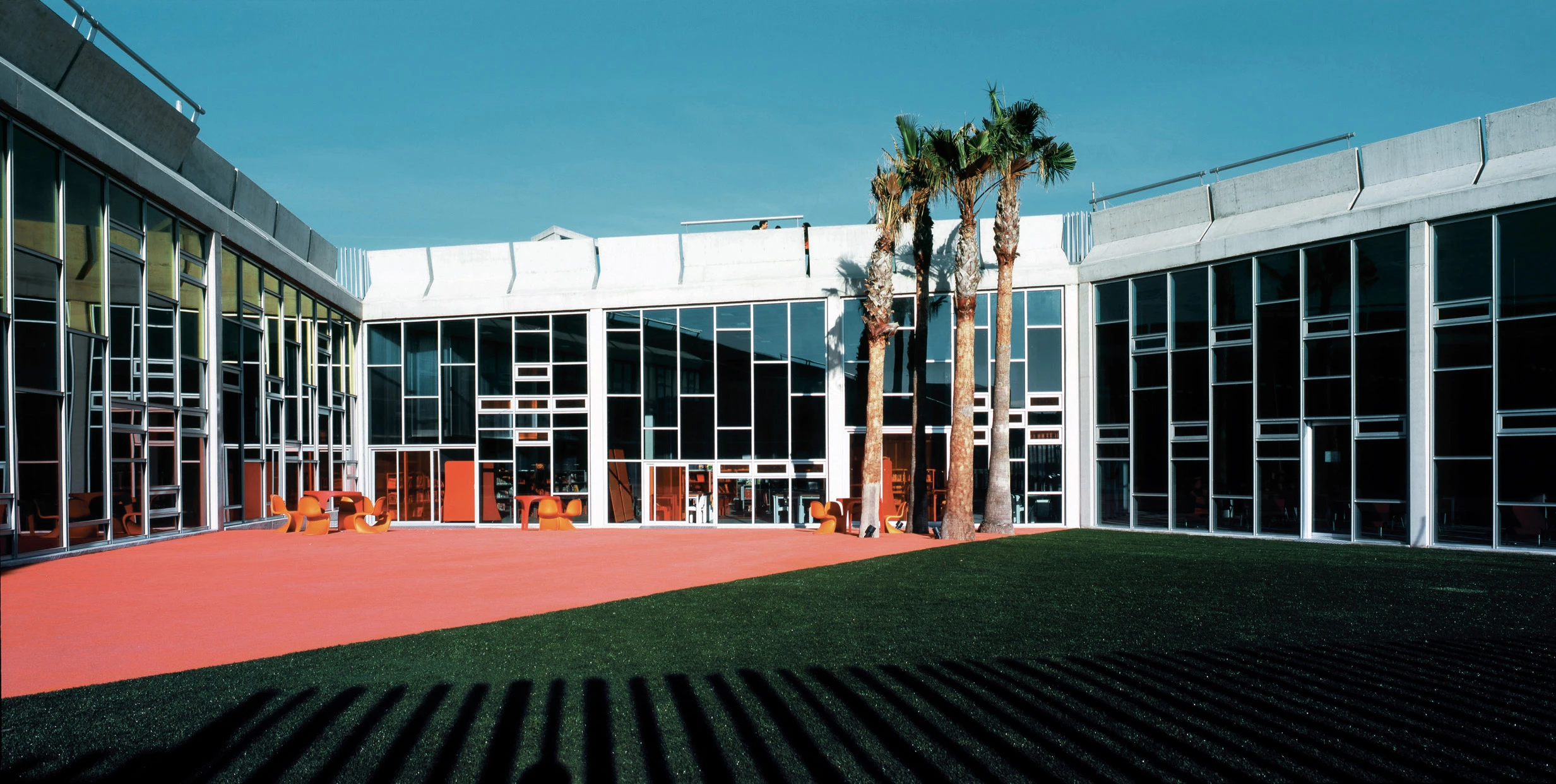
Cliente Client
Ayuntamiento de Torre Pacheco
Arquitecto Architect
Martín Lejarraga
Colaboradores Collaborators
Julián Lloret, Daniel Ruiz, Manu Amate, Mª Mar Melgarejo; Policarpo Sánchez(aparejador quantity surveyor); Joaquín Lamberto (dirección de obra site supervisor); José Martínez (encargado de obra construction)
Consultores Consultants
ACE Edificación
Contratista Contractor
CTP Construcciones Torre Pacheco
Fotos Photos
David Frutos Ruiz

