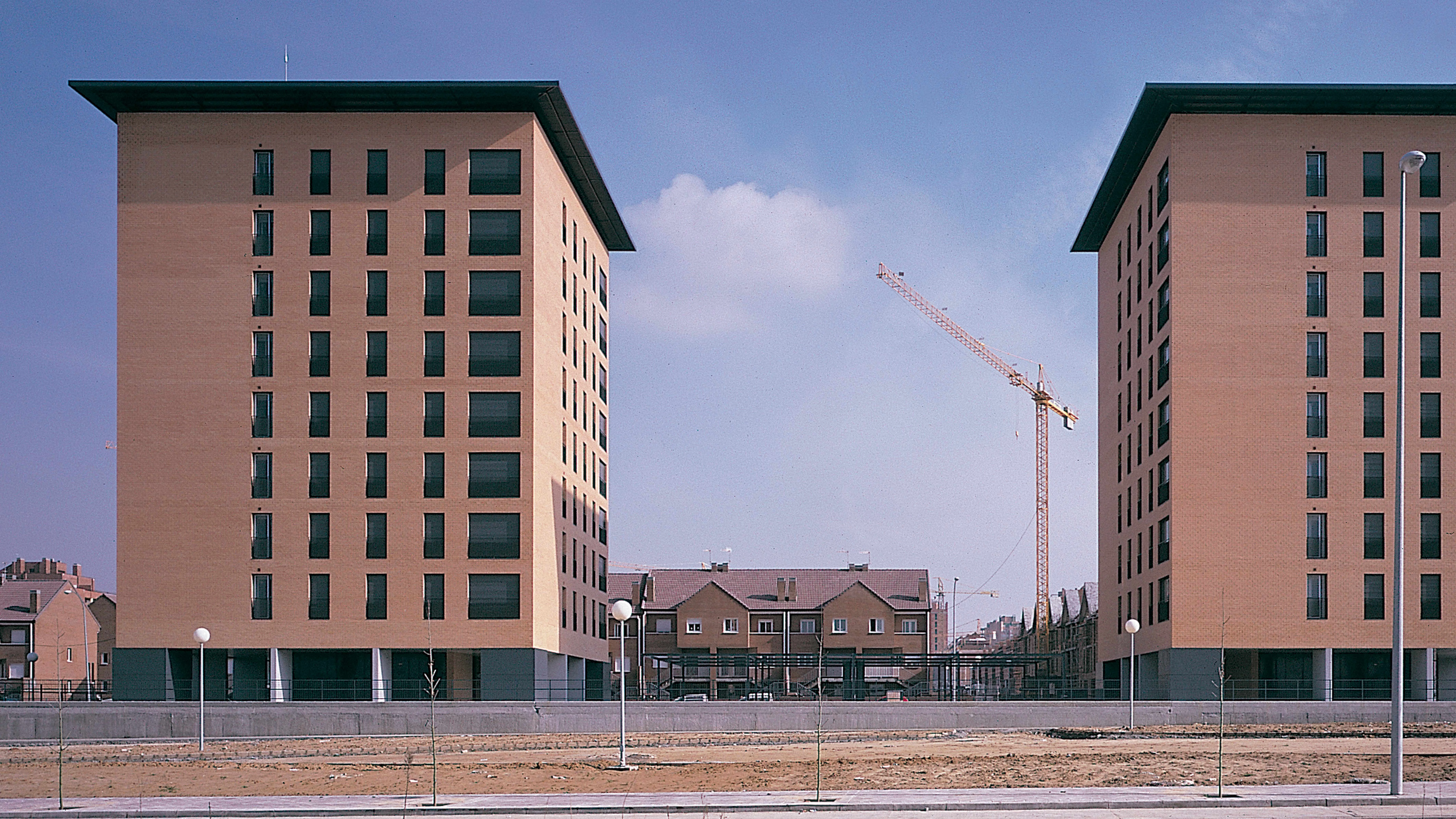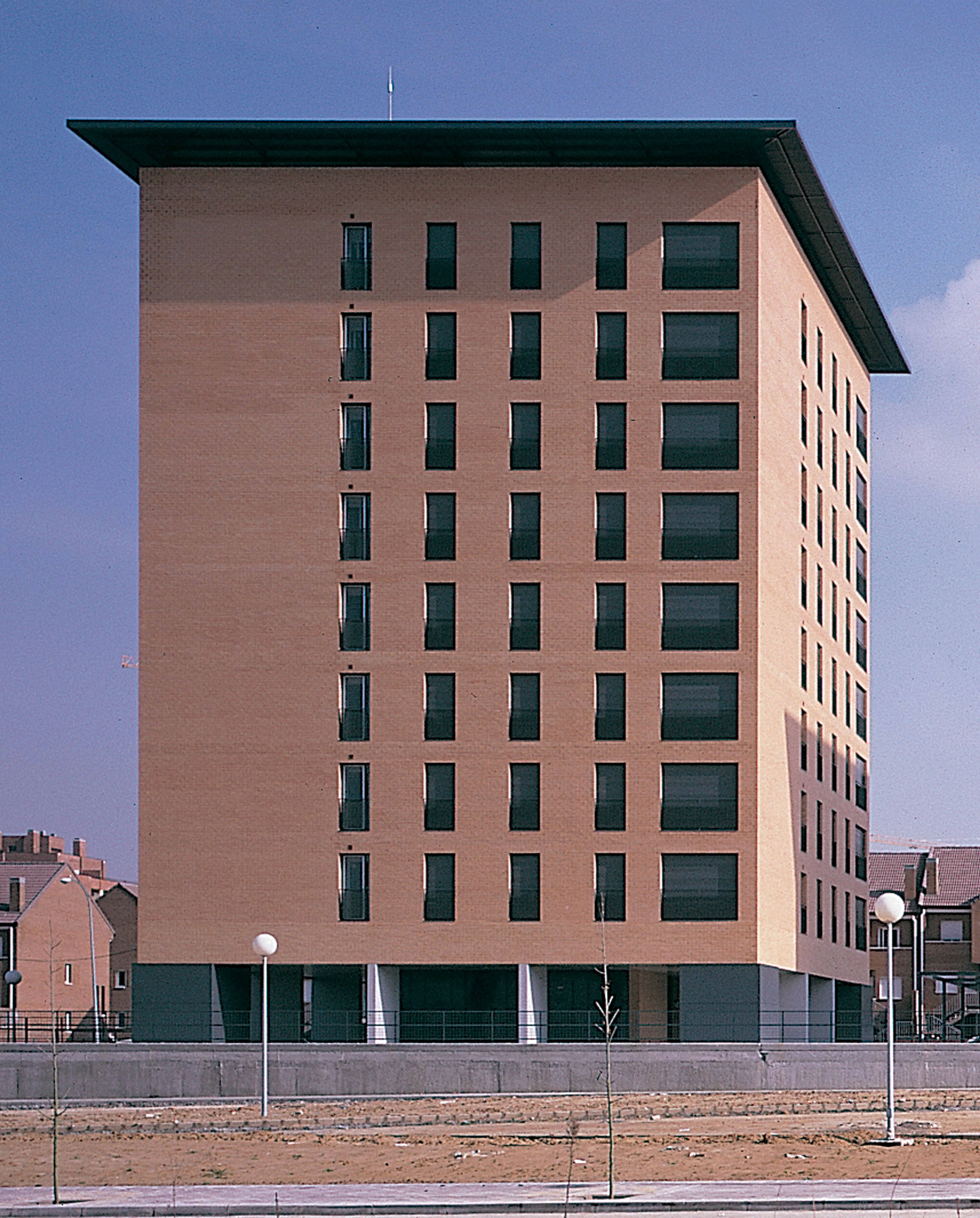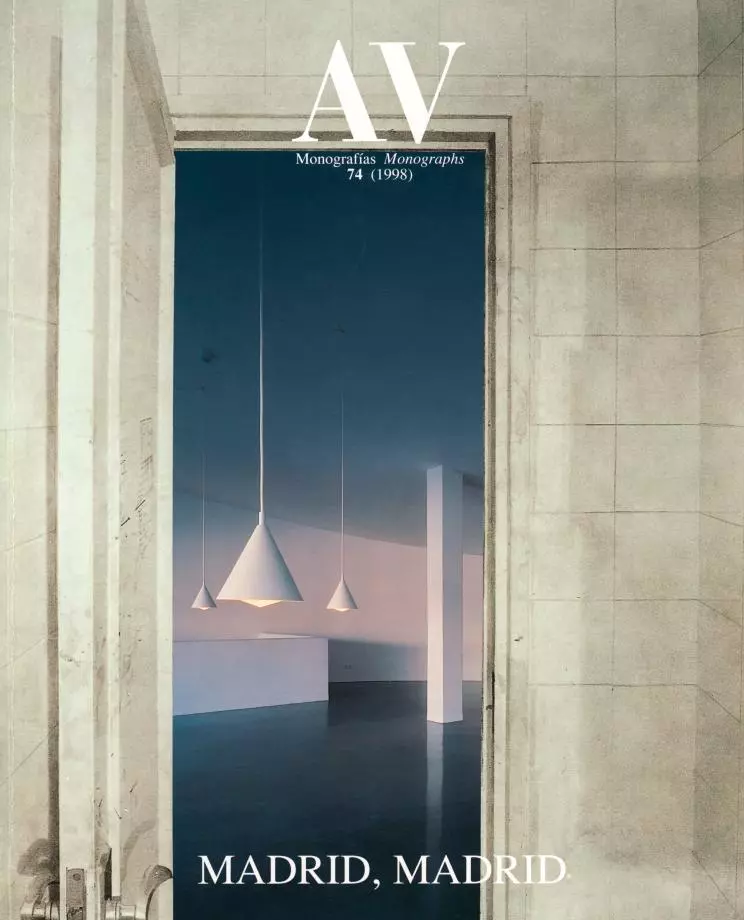Residential Towers in Fuenlabrada, Madrid
Juan Ignacio Mera- Type Tower Housing Collective
- Material Brick
- Date 1995 - 1996
- City Fuenlabrada (Madrid)
- Country Spain
- Photograph Eduardo Sánchez Ángel Baltanás
These social housing apartments are situated in the southwest of Fuenlabrada, in the Ciudad Loranca development, specifically on parcel 47-B, which is rectangular and borders to the north with parcel 47-A, to the east with Street 4, to the south with Street C, and to the west with the green zone that runs adjacent to Paseo del Parque. Twin towers which are squares on plan (20 x 20 square meters) rise on the far ends of the rectangle and contain a total of 64 living units. The free space in between is slightly separated from street level and protected by a perimetral enclosure. Serving as a terrace-garden, it features a light pergola for climbing plants to grow on.
The constructions follow a tripartite composition, with a shared plinth or communal basement, two separate bodies in the form of the actual towers, and the cornices being their respective eaves. The basement, which contains the garage and storage units, takes up the whole area of the lot, connecting the buildings underground. Each tower is a brick prism that rests on four concrete buttresses and accommodates eight different levels of dwellings. The main halls are situated at the centers of each of the arcaded ground floors.
The brief required three bedrooms per flat within a usable floor area of under 70 square meters. The architect proposed a basic L-shaped apartment. Tracing the L in four directions, like a swastika, gave rise to the standard floor plan: four corner units creating a quadrangular ring whose buttonhole forms the foyer at ground level and the ventilation and light well in the rest of the building. The vertical communication cores, elevator shaft and staircase, are placed flush with the facades of the well. At each level, the elevator opens – and the stairs give – onto a rectangular tray that projects over half the court. From this landing one proceeds to either of two catwalks, and from each of these, to two apartments.
The project builds on the spacial values of the inner courtyards, as well as on the simplicity and compositional emphaticness of the volumes and their homogeneously treated skins. All the brick facades are alike, as are the dwellings. Because of the reduced unit floor areas stipulated by the brief, it was necessary to come up with minimal domestic spaces. Large balcony windows give the impression of a more generous interior. These openings are deliberately unproportional to the measurements of the rooms they illuminate...[+]
Cliente Client
Cooperativa Mutualidad de la Policía
Colaboradores Collaborators
J. González, J. Pérez, J.R Osona, G. Piqueras, M. Abajo; E. Vicente, F. Gutiérrez; J. G Maroto, A. Núñez, J. Carbonell
Contratista Contractor
ADRA
Fotos Photos
Eduardo Sánchez & Ángel Luis Baltanás







