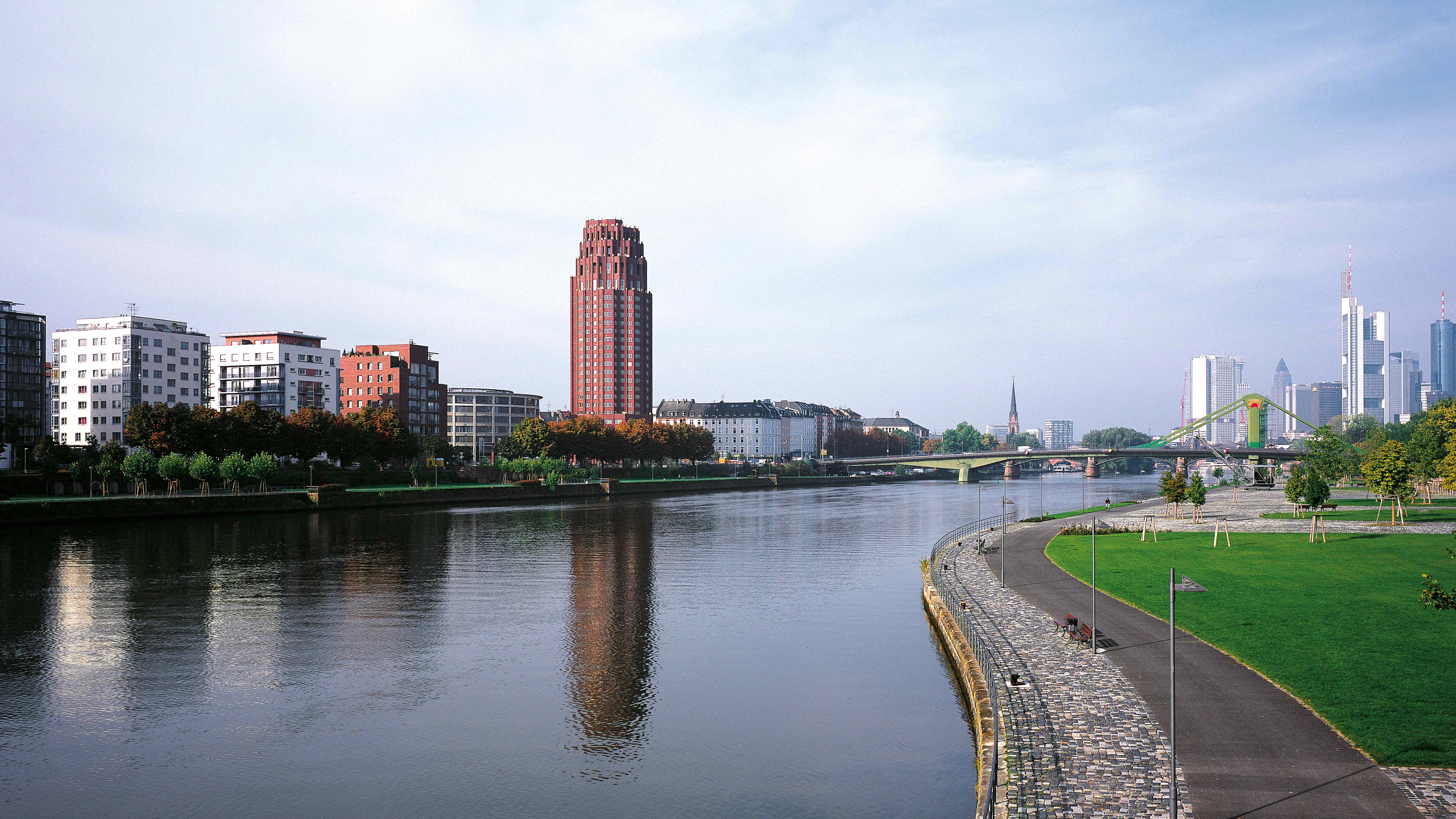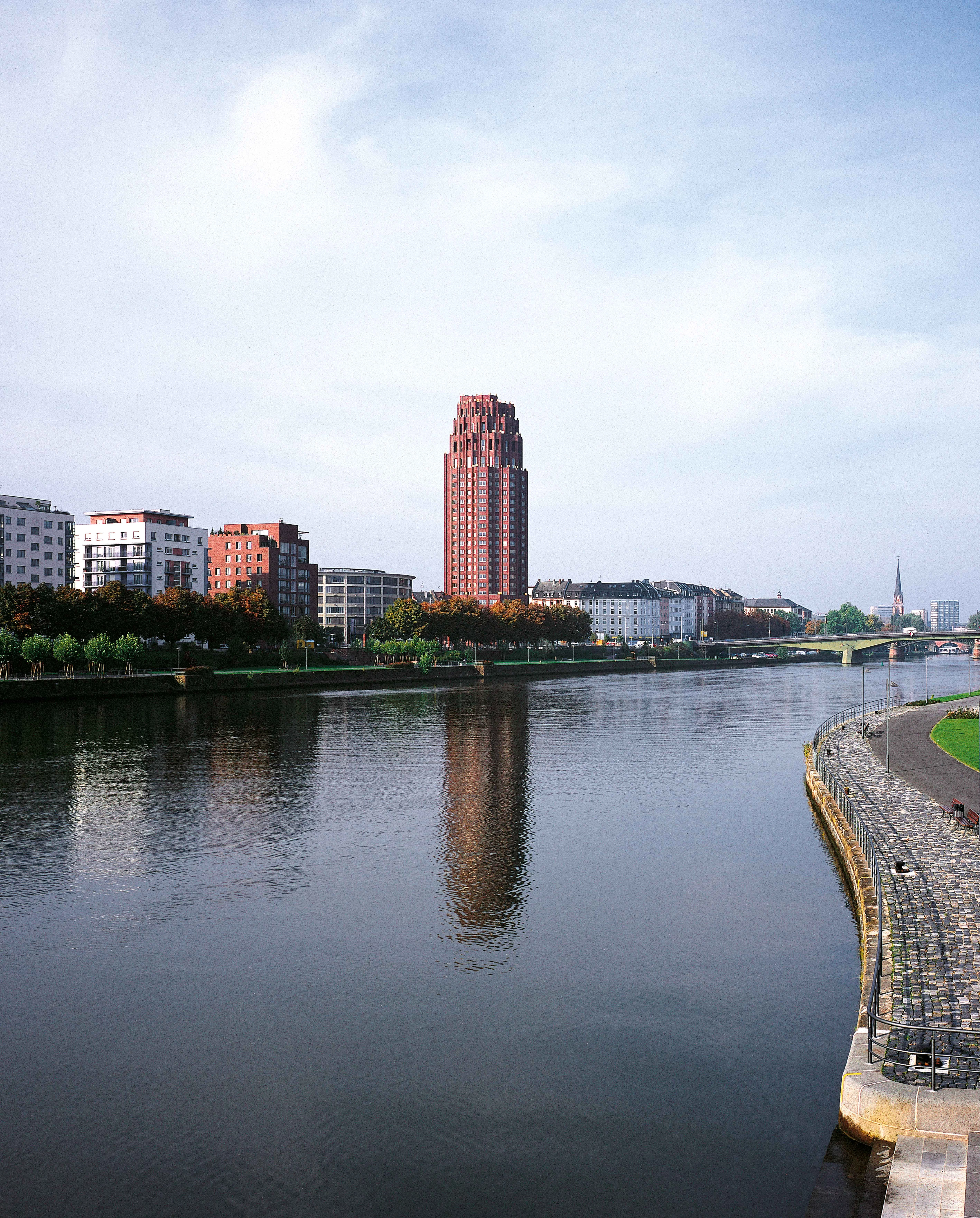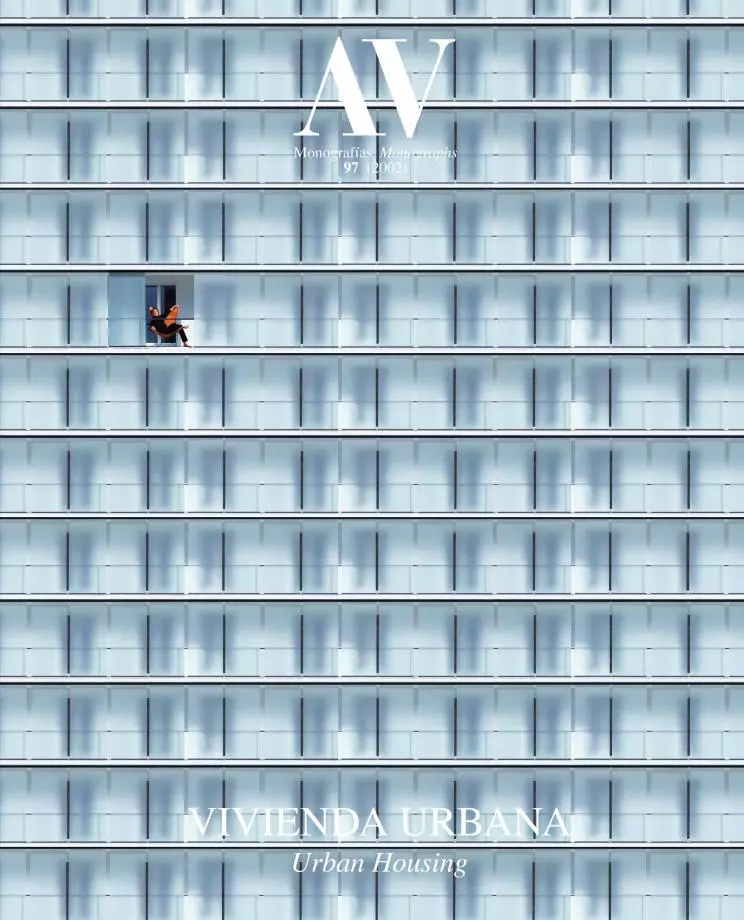136 Apartments (Main Plaza), Frankfurt
Kollhoff & Timmermann- Type Housing Collective Tower
- Material Brick Ceramics
- City Frankfurt
- Country Germany
- Photograph Ivan Nemec
Immortalized movies many times, the luxury residential skyscraper – which was so popular in the United States during the 1930s – barely finds equivalents in Europe, where in many places high-rise housing is synonymous with low-cost dwelling and social ghetto. In an attempt to recreate the exclusive character of the American example, a tower of rental apartments with caretaker and room service 24 hours a day, goes up in Frankfurt on the southern shore of the river Meno, using a building type which in the city is often associated with the corporate headquarters of Germany’s financial center.
The tower resembles the freestanding campaniles of Italian churches, resting without mediation on the stone plaza fit out over the terrains of an old slaughterhouse. Of twenty-four floors and ninety meters of height, this residential volume sets itself apart from the light glazed prisms that dot that financial district of the city on the opposite riverside with a massive enclosure that reflects its interior distribution: a tripartite composition of base, shaft and crown. With an octogonal floor plan, the base houses the bar and restaurant on ground floor, the administration and services on the first floor and a series of small suites for short stays. The eight sides of the base multiply the tower’s shaft by two creating a polygonal floor plan that is separated from the initial perimeter in edges that succeed one another. The splitting of the perimeter reaches its maximum complexity at the top, where succesive setbacks hold terraces and attics. A total of 136 apartments that range from 40 to 80 square meters so enjoy the real luxury of this construction; the spectacular views of the city presided by the skscrapers of the financial district, a view that is inaccessible in general to those inhabiting the tapestry of single-family housing units that stretches among the cities of Frankfurt, Darmstadt and Wiesbaden forming one of the largest conurbations in Europe.
A clinker brick skin – a material that is not very common in this area of the country – wraps up the building following classic American tradition. Pillars, parapets, slabs and tie beams are reflected on the enclosure by way of cornices, pillasters and springing lines that blur the volume into a network of superimposed lines. A total of 146 cubic pieces of polished brass round off at the top each of the edges that underscore the tower’s verticality, a wink to more famous examples on the other side of the Atlantic...[+]
Cliente Client
Aachener und Münchener Lebensversicherung
Arquitectos Architects
Hans Kollhoff, Helga Timmermann
Colaborador Collaborator
Eiko Behrens
Consultores Consultants
Müller Marl (estructura structure); Petersson & Ahrens (instalaciones mechanical engineering); Drees & Sommer (gestión de proyecto project management)
Fotos Photos
Ivan Nemec







