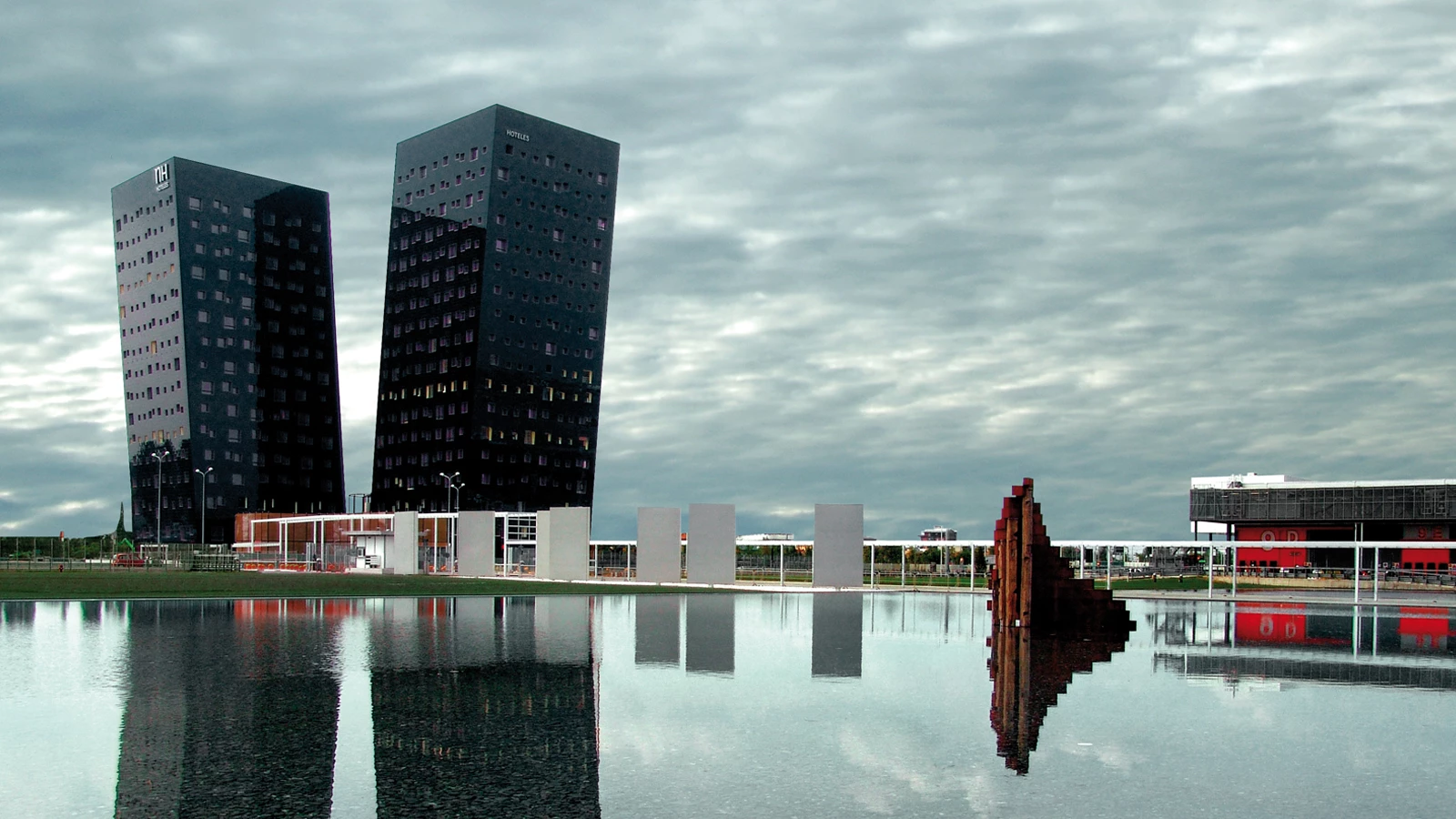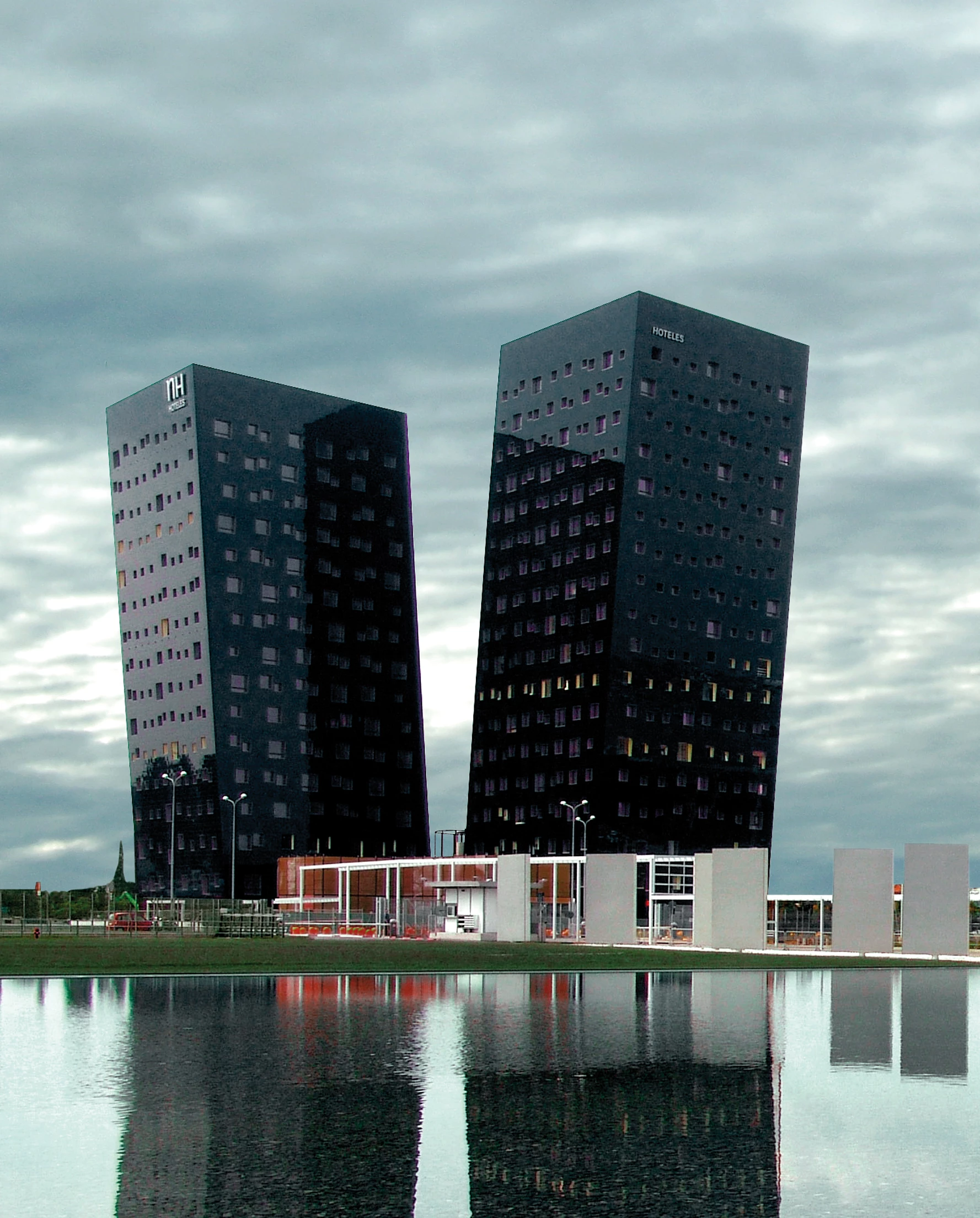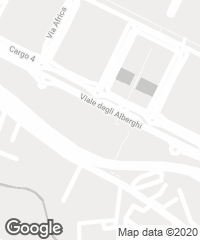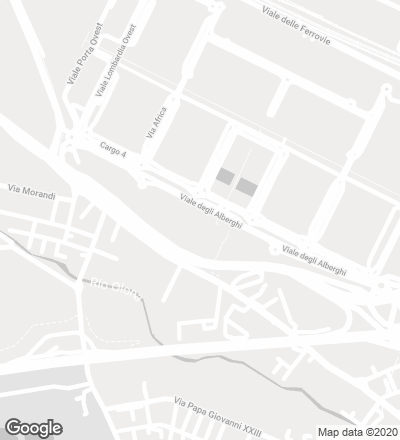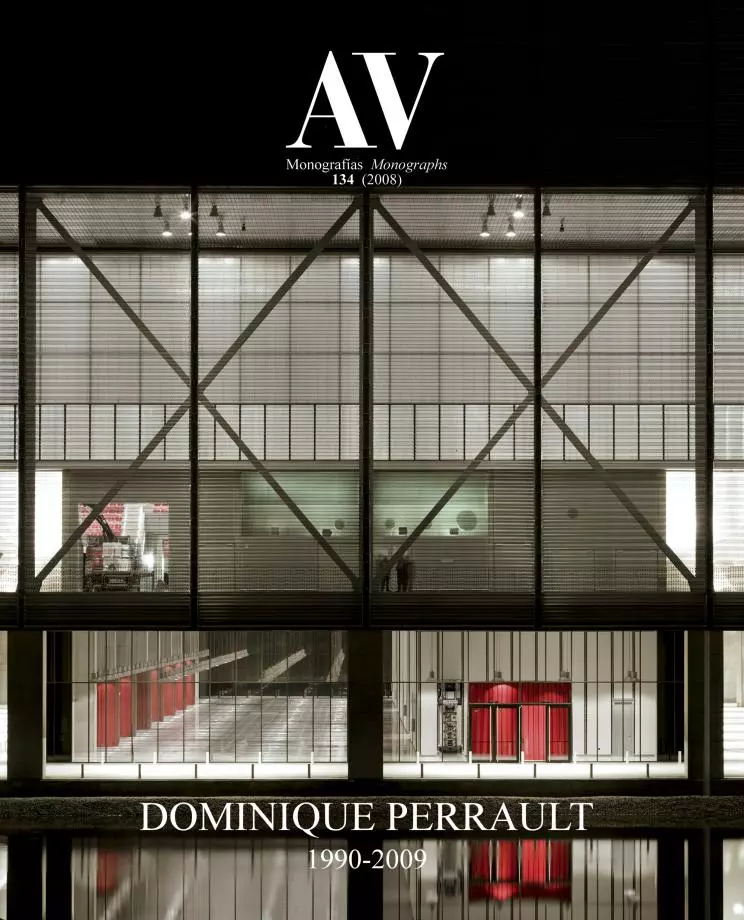The project for two hotel towers located in the new Trade Fair in Rho-Pero, Milan, is in line with the city’s architectural building tradition. Two parallelepipeds of pure geometric forms, measuring sixty meters tall and set together at an angle, emerge from the horizontal landscape of the new trade fair. The radical pureness of the two buildings embodies the most deeply entrenched Milanese features: sobriety and simplicity. Their shape recalls the vernacular style of Bologna and San Gimignano.
The two structures are located at the main hub of the orthogonal plan. Each tower is inclined at an angle of five degrees: the taller tower facing the Trade Fair to the north; the second, leaning over, marks the pedestrian entrance way. At its base, the cross is formed by two large semi- transparent arms. The transparency of the walls varies with the light and always flows in one same direction. The cross sets out the entrances to the floors of the two towers accommodating the rooms and also the corridors connecting the various refreshment services and facilities: bar, brasserie, restaurant, banquet and meeting rooms are easy to identify and reached through the spacious lobby, which extends seamlessly into the towers through two wide gaps.
The main entrances to the reception facility are at two ends of the arms of the cross, near the center where it is instantly visible and recognizable. The bases of the tower are at the two other ends, with two entrance ramps to the levels holding the communal facilities and, above them, the floors of three-star hotel rooms to the west and four-star rooms to the east of the cross. The canopy, made of steel frames supporting a light roof made of silkscreen-printed glass, connects the entrance gate – designed by Massimiliano?Fuksas – to the conference center and the hotel cross, and then continues on to the level of the car park and a public area landscaped with greenery. The twenty and eighteen floors of the hotel towers turn them into the tallest buildings of the new trade fair complex. They form a simple yet powerful landmark.
The two structures resemble two bright marble monoliths from a distance. Drawing nearer, one can see that the fronts are fitted with various size windows forming irregular patterns on the facades. Moreover, the materiality of the facade surfaces, a plaque in vitrified black glass paste on aluminum furring, gives them a corporality that accentuates the minimalism of their volumetry.
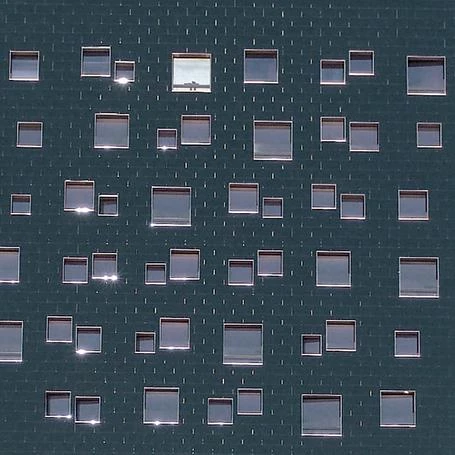
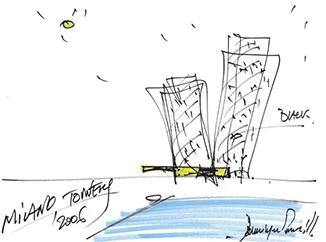

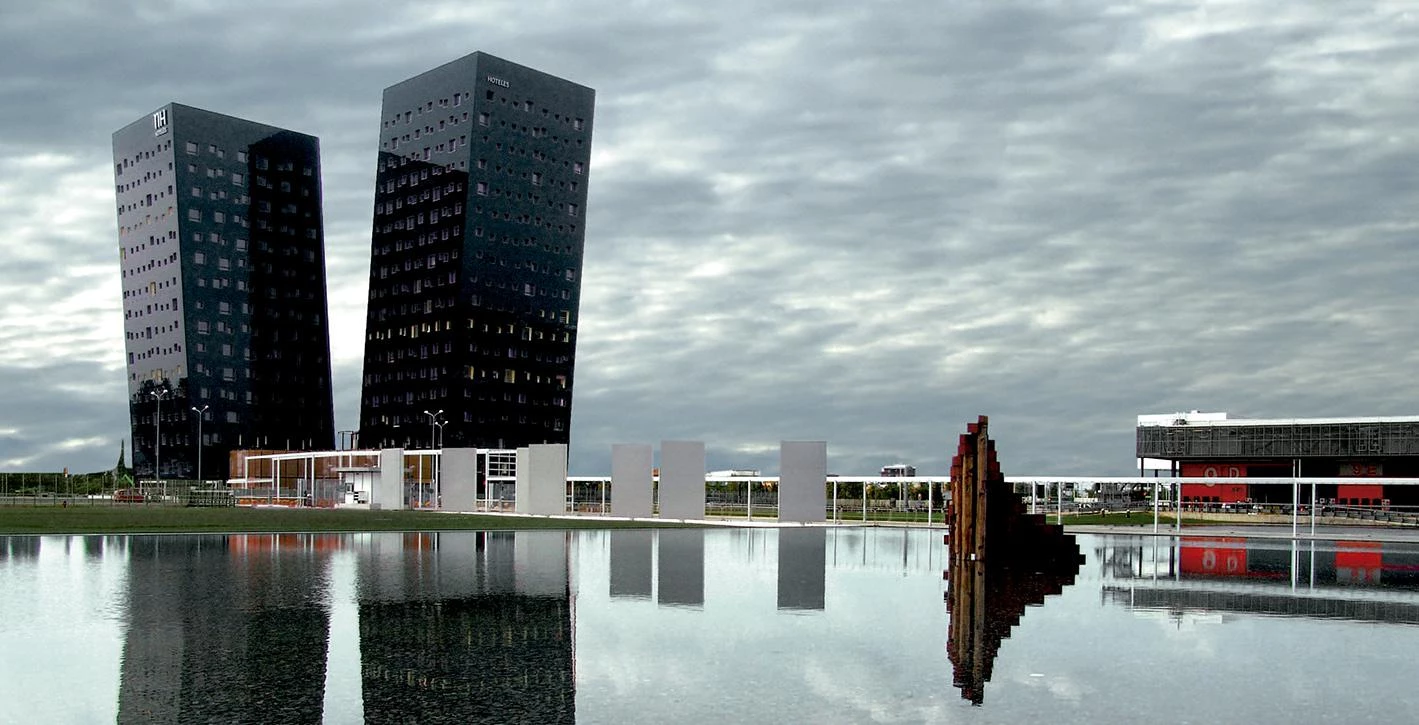
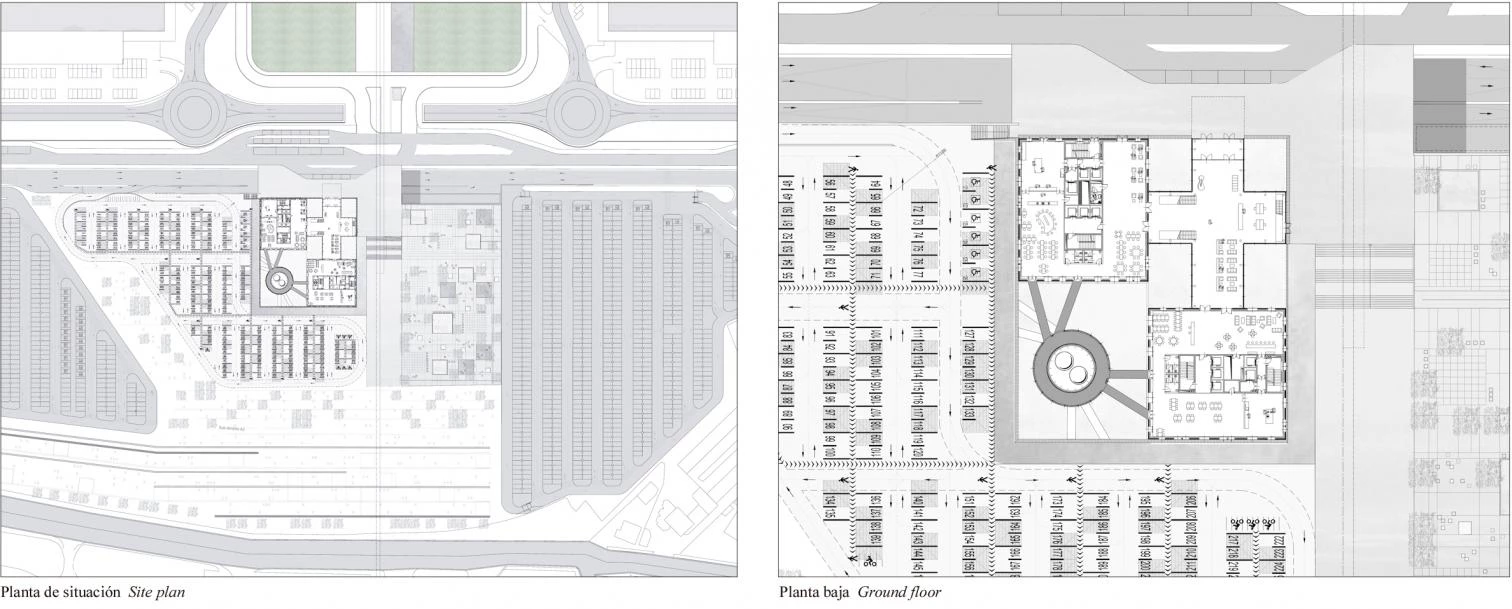

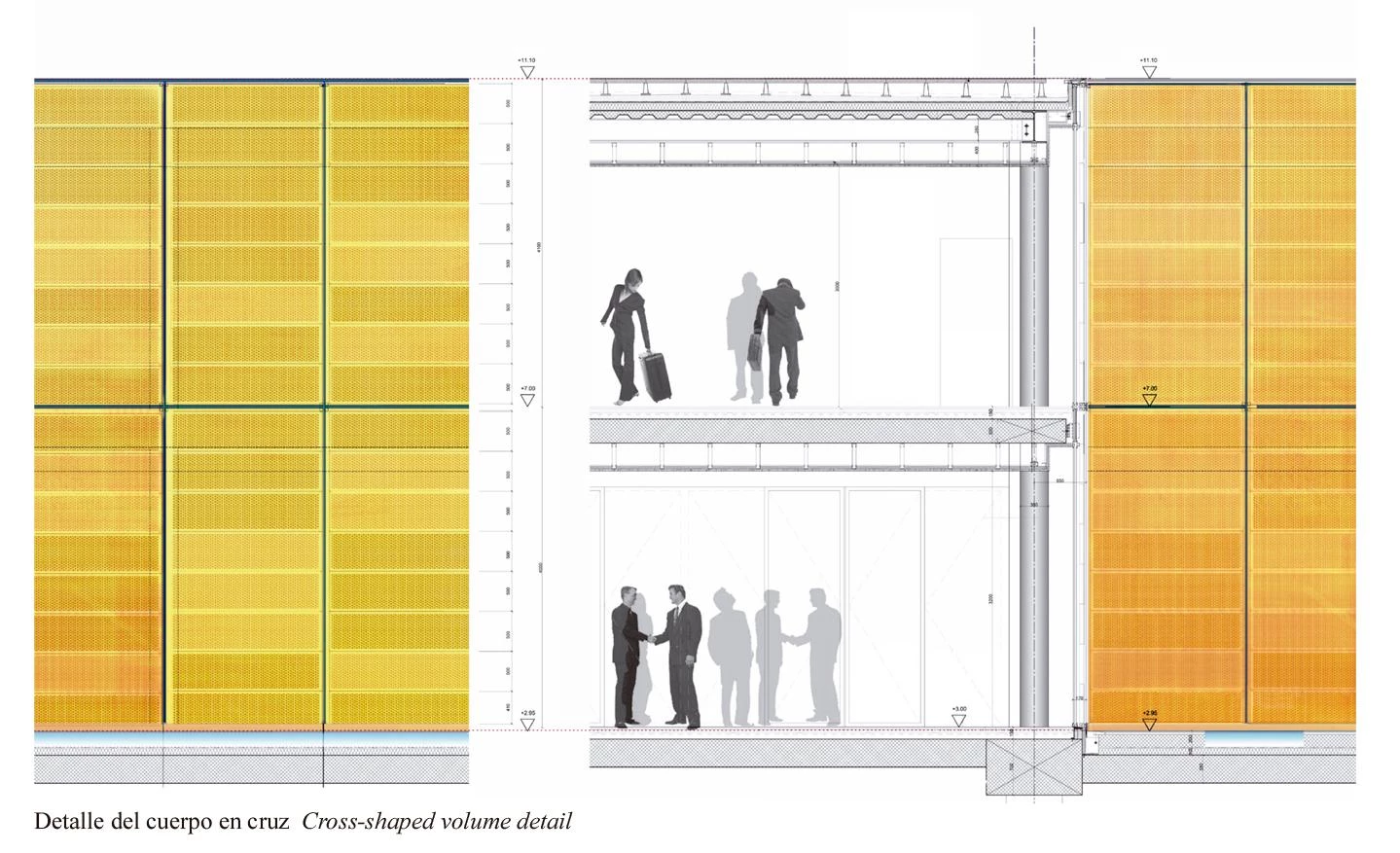
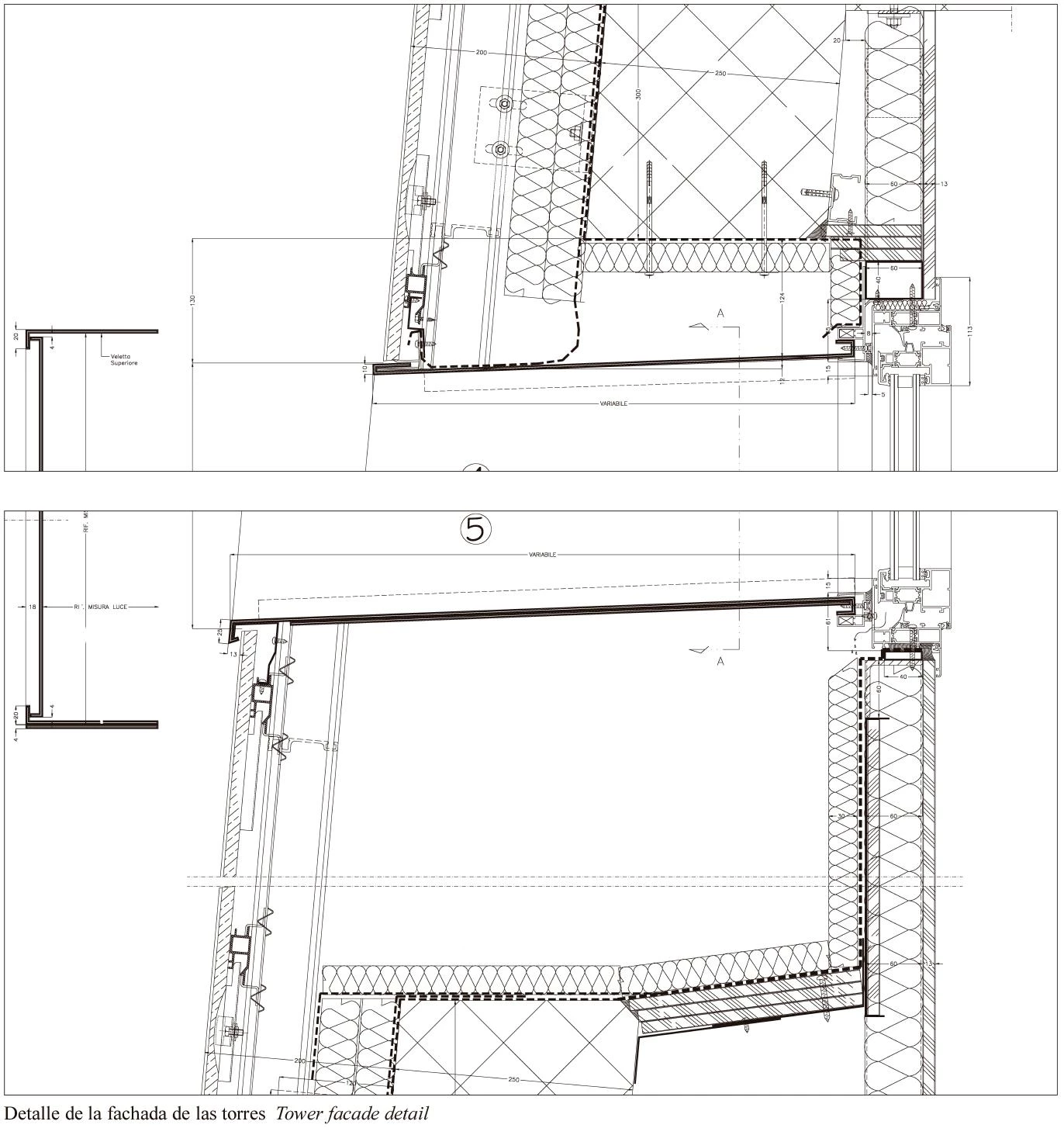
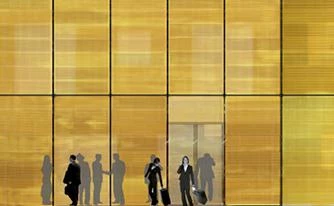
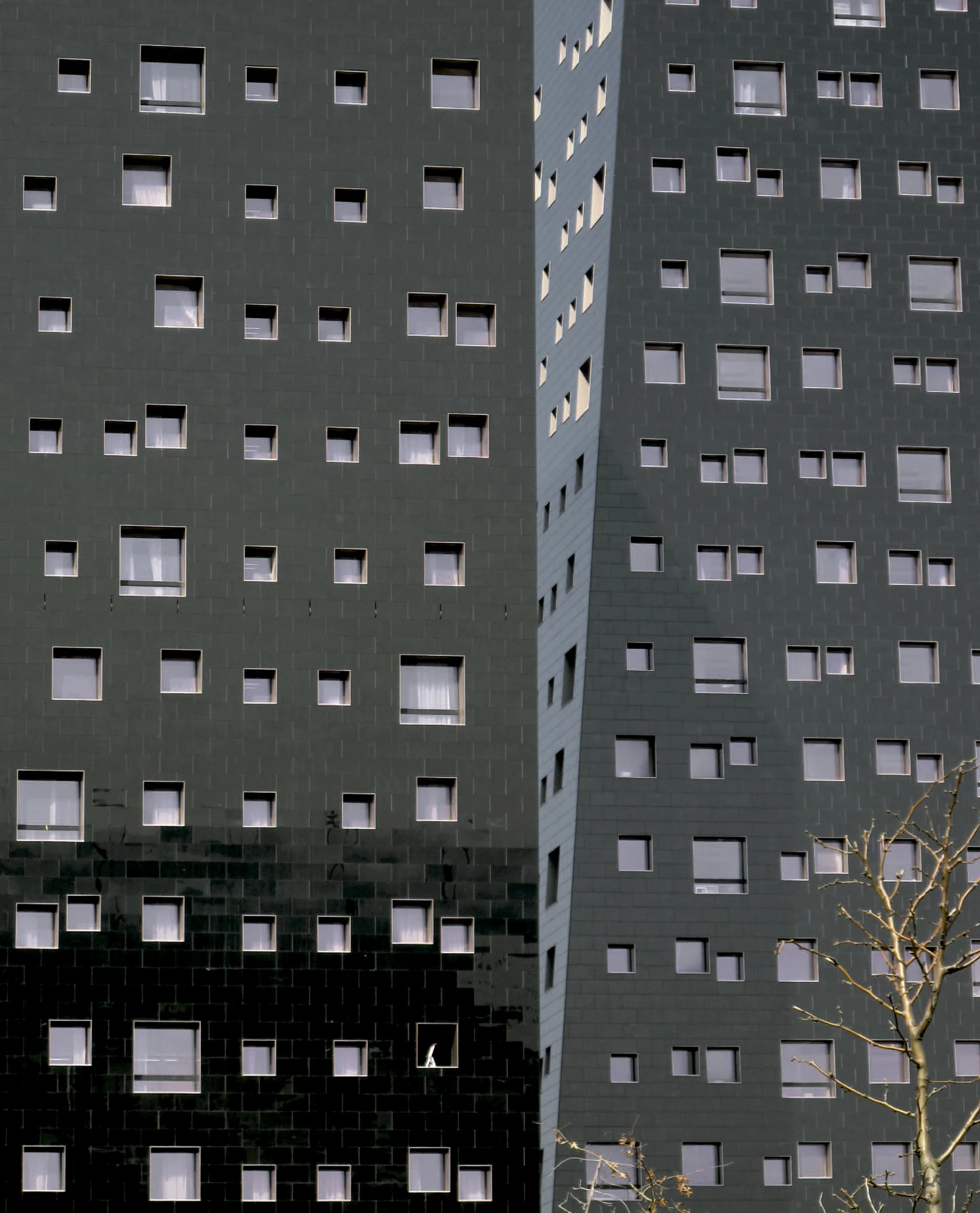
Cliente Client
Sviluppo Sistema Fiera e Fondazione Fiera Milano
Arquitectos Architects
Dominique Perrault Architecture
Colaboradores Collaborators
Giovanna Chimeri (director de proyecto project manager), Antonio Bergamasco, Francesca Becchi, Francesco Cazzola, Ryo Chosokabe, Charley Cloris, Kotaro Horiuchi, Cyril-Emmanuel Issanchou, Cyril Lancelin, Enrico Martino, Shigeki Maeda, Elena Martinez Caraballo, Yves Moreau, Miza Mucciarelli, Jakob Sand, Jérôme Santel
Consultores Consultants
Ing. D. Insinga (estructura structural engineering); Pool Professionale Milan (instalaciones fluids); Sinesis (ingenieria arquitectónica architectural engineering); Marion Consulting (fachada facades); Luca Bergo (arquitectura architectural consultant)
Fotos Photos
Dominique Perrault Architecture

