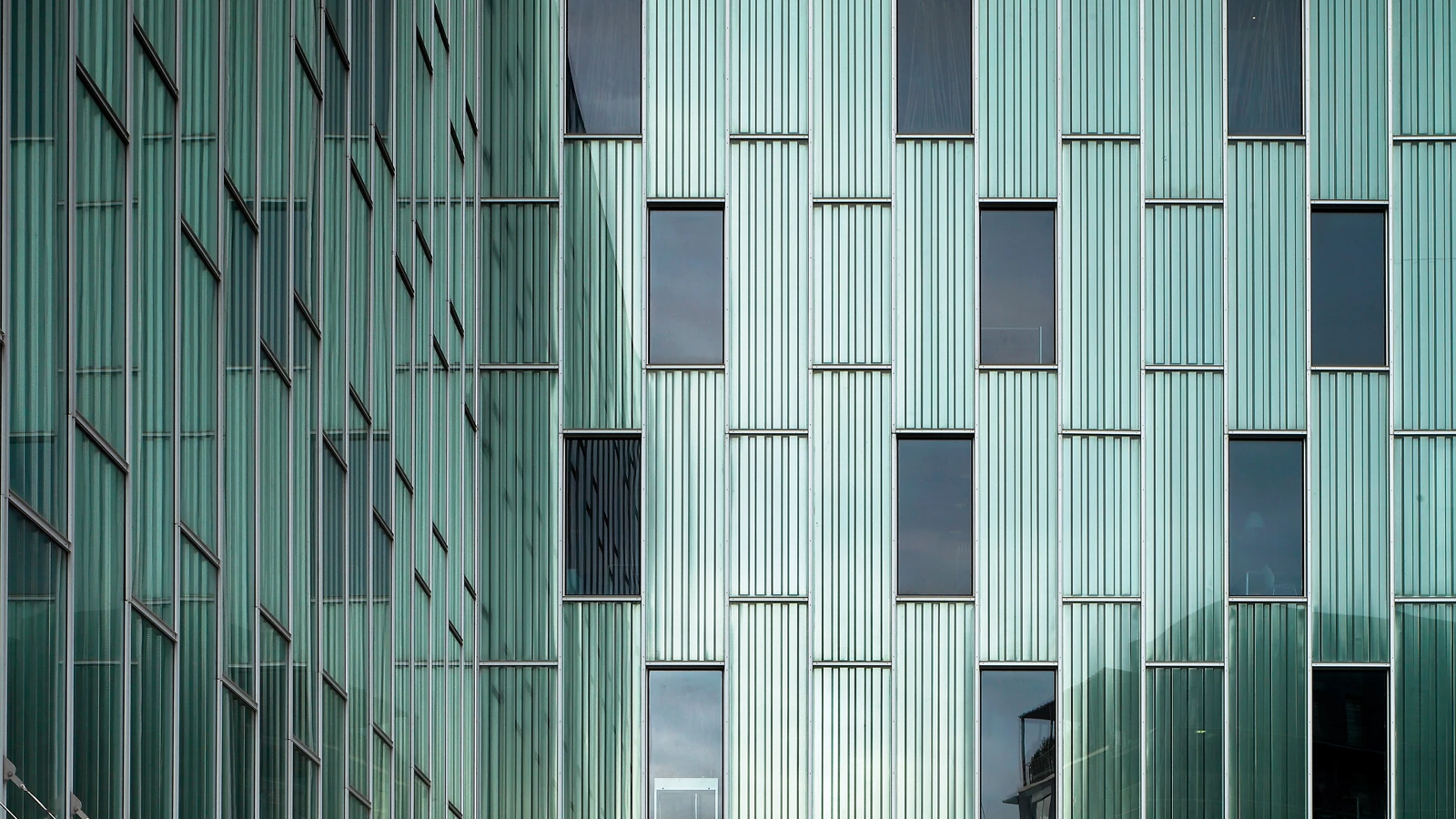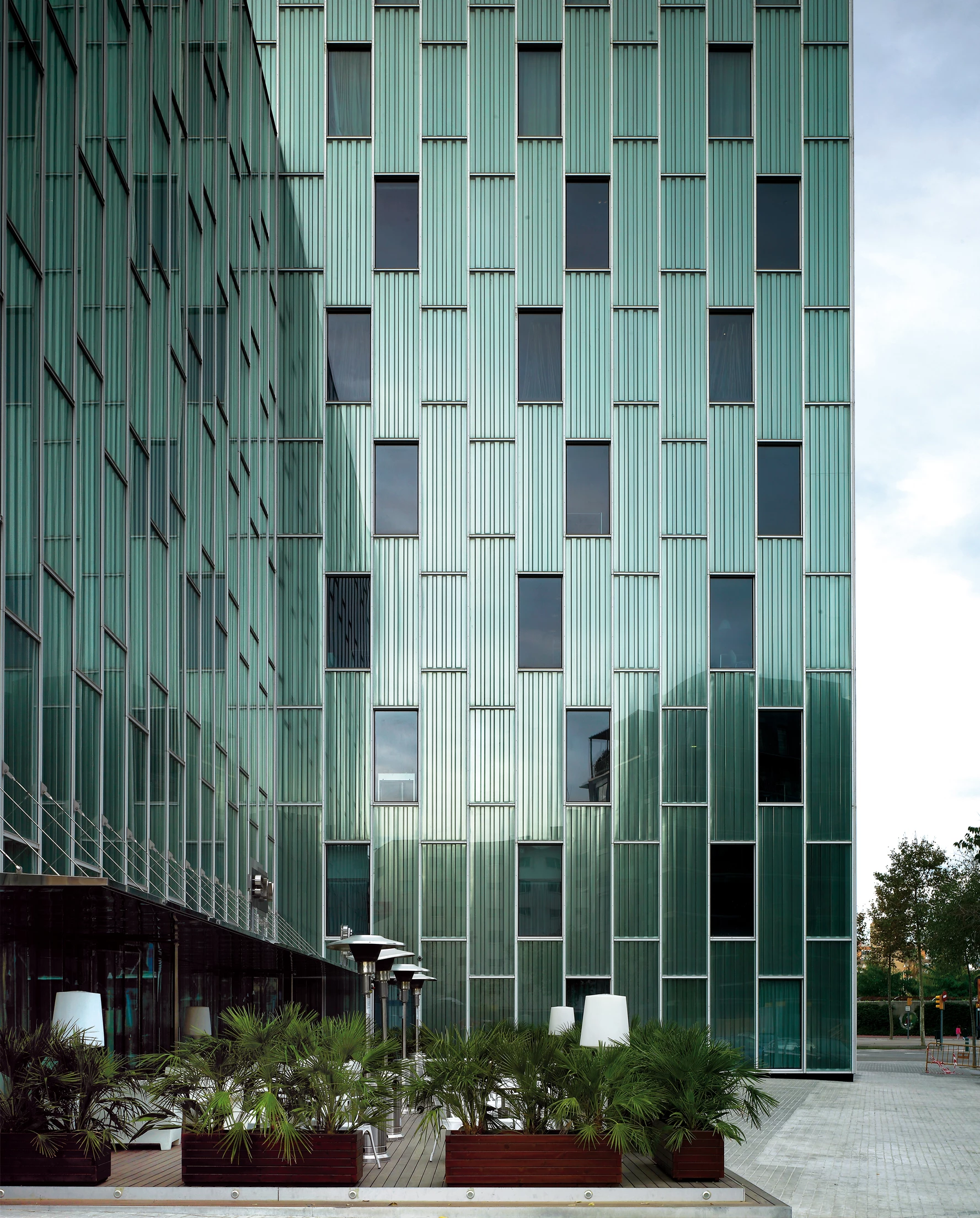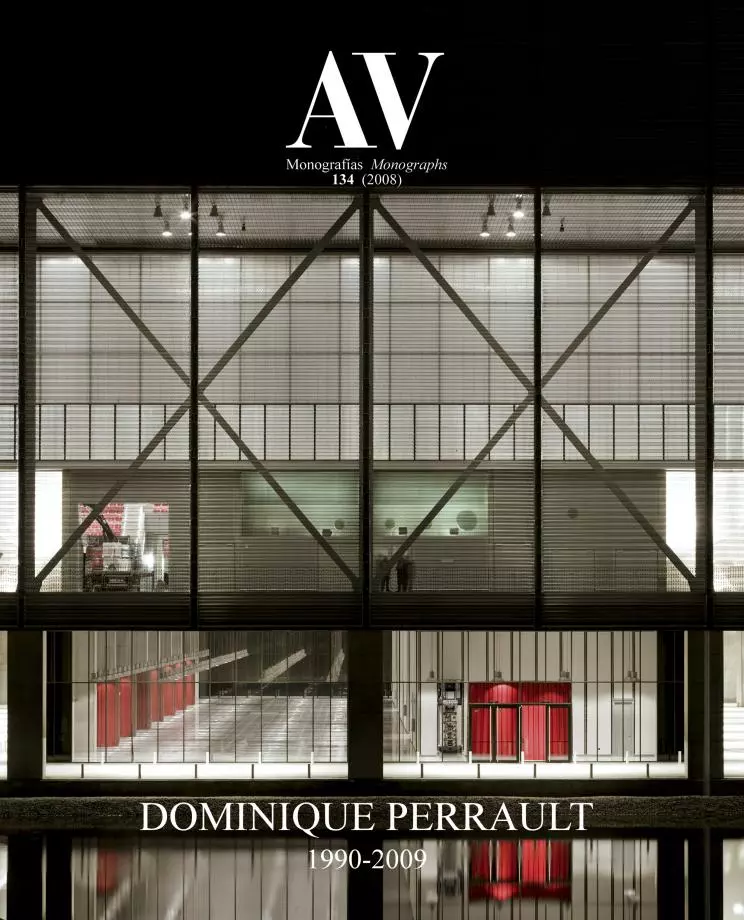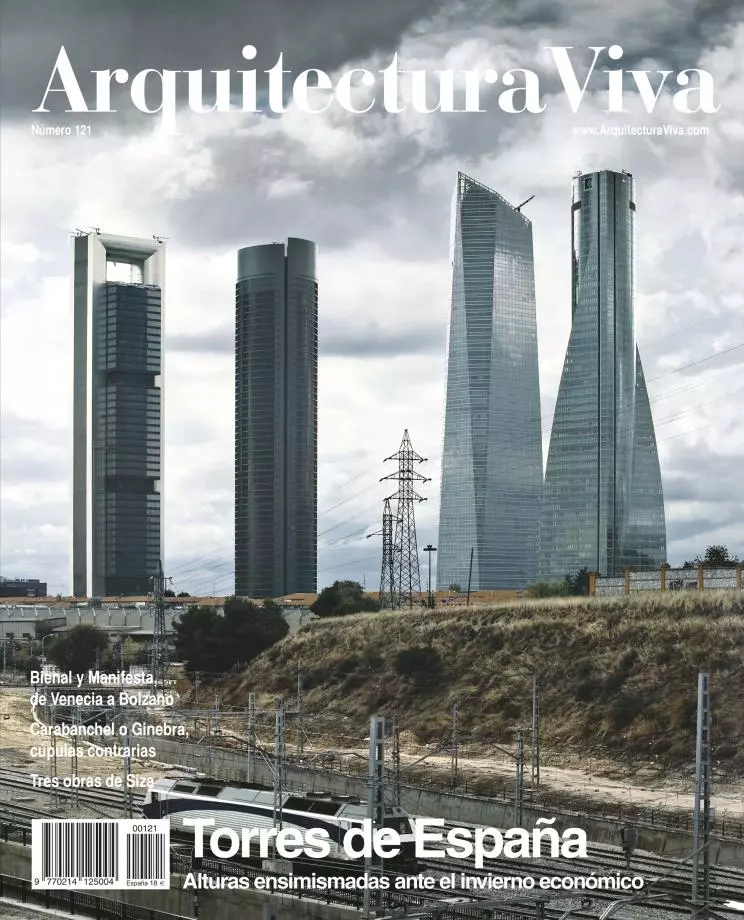ME Hotel, Poblenou
Dominique Perrault Architecture AIA Activitats Arquitectòniques- Type Tower Housing Hotel
- Date 1999 - 2008
- Country Spain
- Photograph Jordi Bernadó Christian Richters
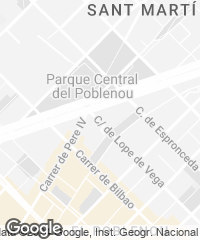
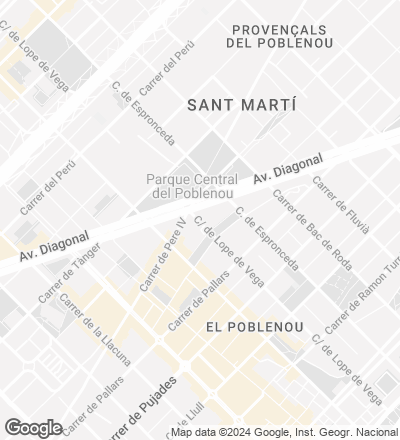
While Barcelona can be read as a horizontal city, built along the geometric guidelines of the Cerdá plan, it can also be read as a vertical city, with examples of architecture like the Sagrada Familia, the Olympic Village towers and, above all, the suburbs set on the hillside around the Collserola Tower and Tibidabo. This double reading led to conceiving a building with a base inserted in the horizontal city, while the body and the crown are inscribed in the vertical city. This morphology creates a play of volumes, with a cubic building acting as a counterpoint with the tower, itself a rectangular parallelepiped cut lengthwise in two, with one of the halves shifted skywards. This rupture of a perfect geometric block creates a movement of form and volume that bestows an urban sense on the insertion of the tower in the horizontal city. An arrangement of elementary forms creates the building’s reference signs: a 25-meter high canopy points to the tower; a protuberance in a form of a cantilever creates a crest in the city skyline; and a cube shifts back to free up a small square that opens onto Lope de Vega Street. The combination of these urban signs gives the tower a real capacity for architectural interaction with the present and future context of the area. The functional organization of the project is the logical consequence of its architectural situation. At the base of the building are the activities linked to movement and meeting such as hotel lobby, the restaurants, the meeting rooms, the swimming pool and the day and night bars. The main unit holds the rooms and the suites that open onto the sea or the mountain, the latter with views towards the Sagrada Familia. The interior design and comfort of the hotel are based on the generous views from each of the rooms, the facades of which resemble giant screens overlooking the city and the landscape. The screen is articulated by a series of smaller elements in the manner of television sets, which form a ‘wall of images’ that, in constructive terms, constitutes a shell of opaque, translucent and clear rectangular panels. This protecting and finishing skin is unalterable, because it is carried out with thick aluminum and glass sheets, therefore appearing dense, rigid and resistant to corrosion. The tower will stand out in the Barcelona skyline like a sparkling metal needle. At night, the tower is transformed into an urban lantern, a luminous symbol of the Diagonal Avenue.
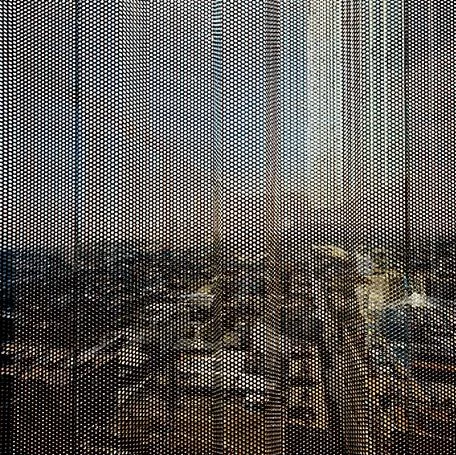
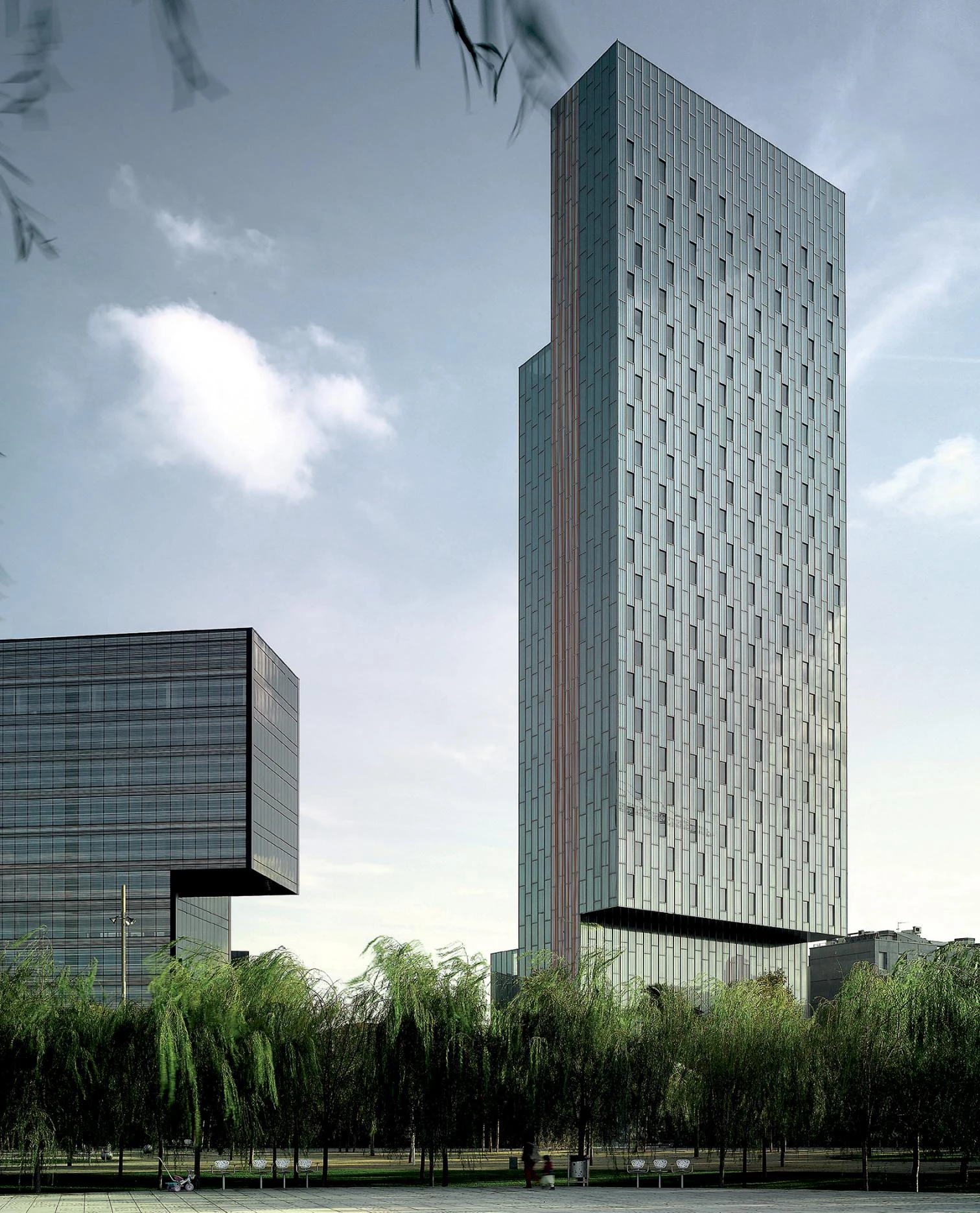

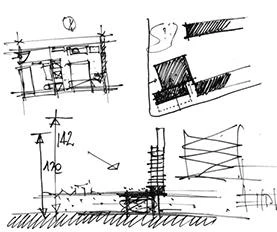
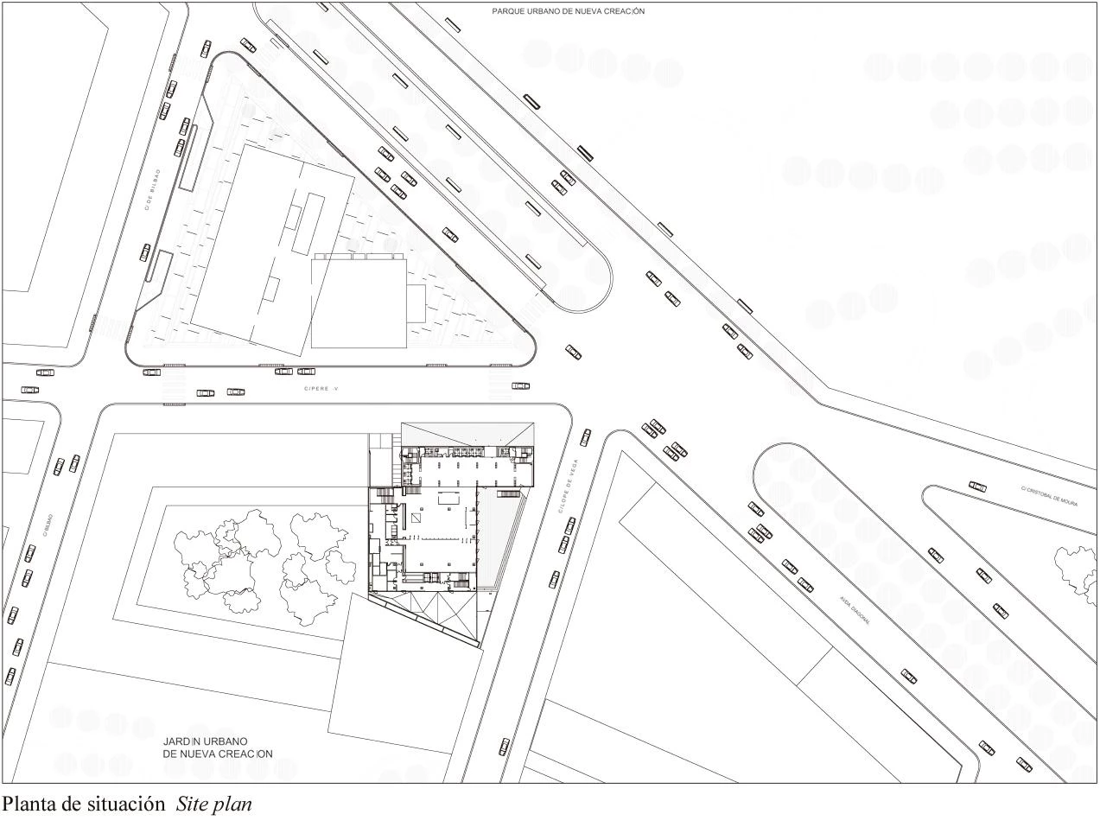
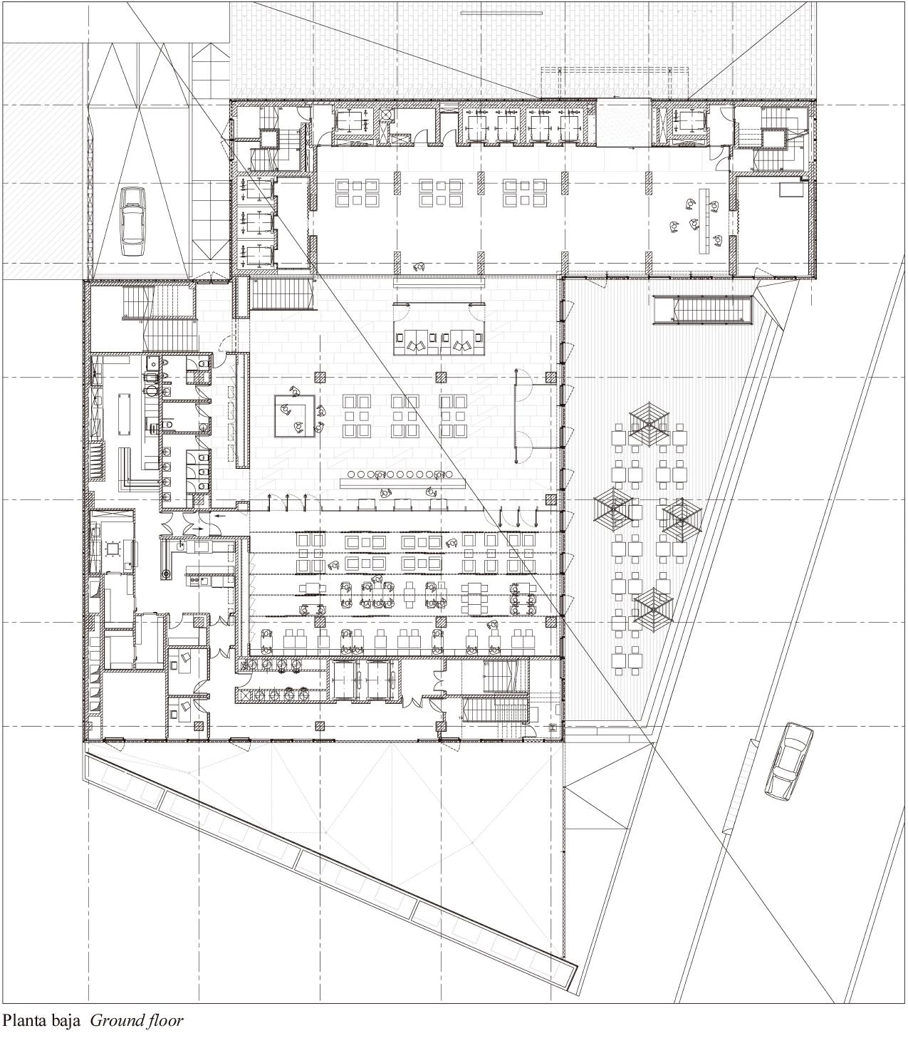
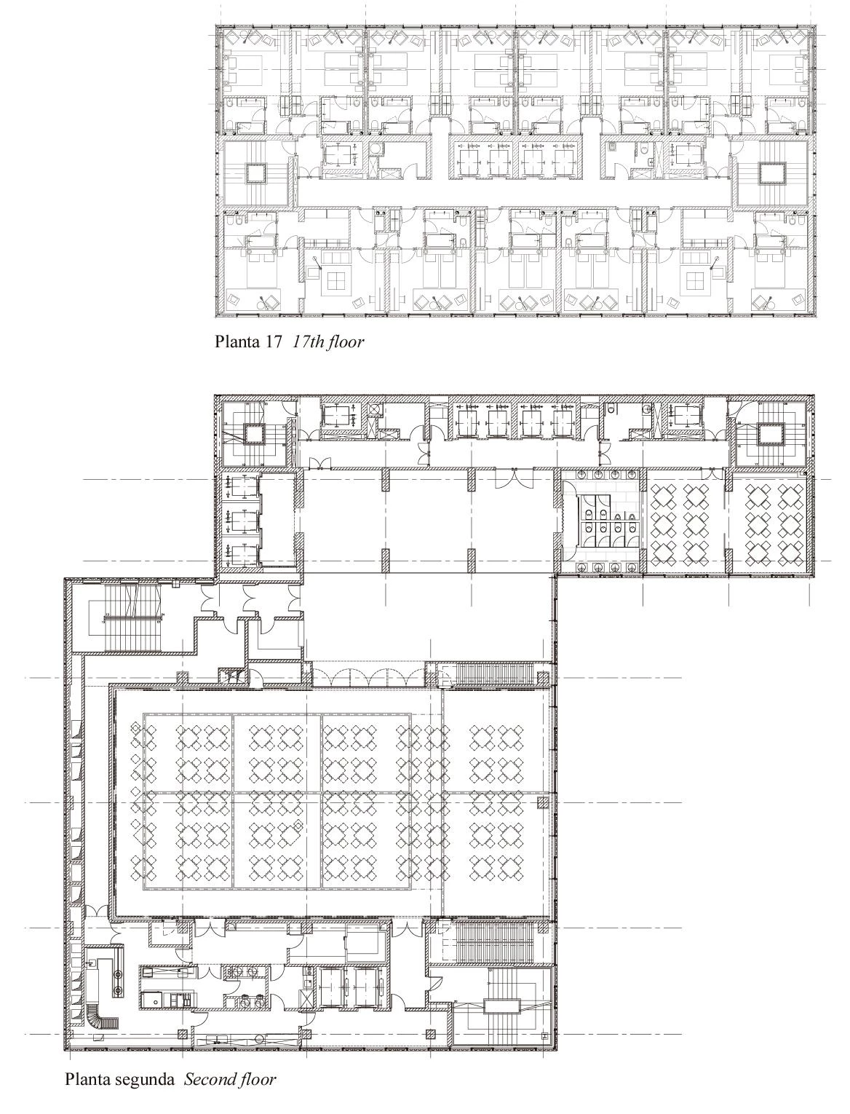
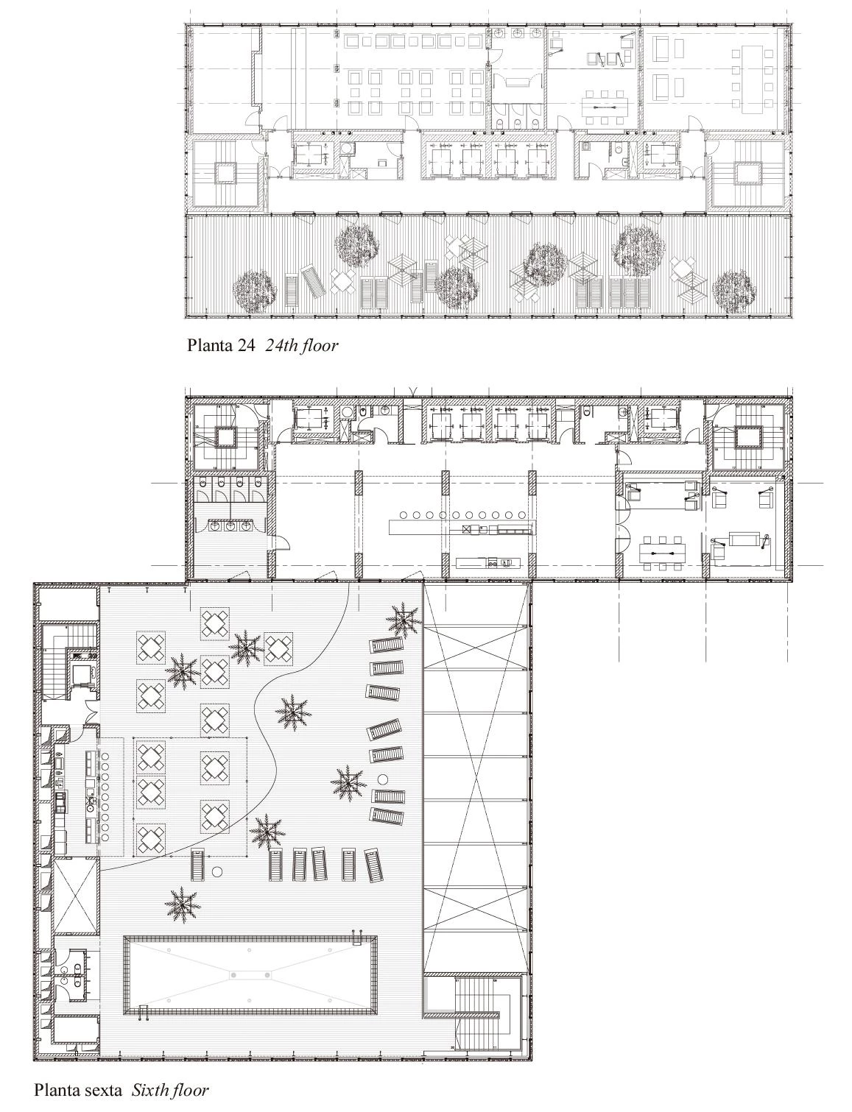
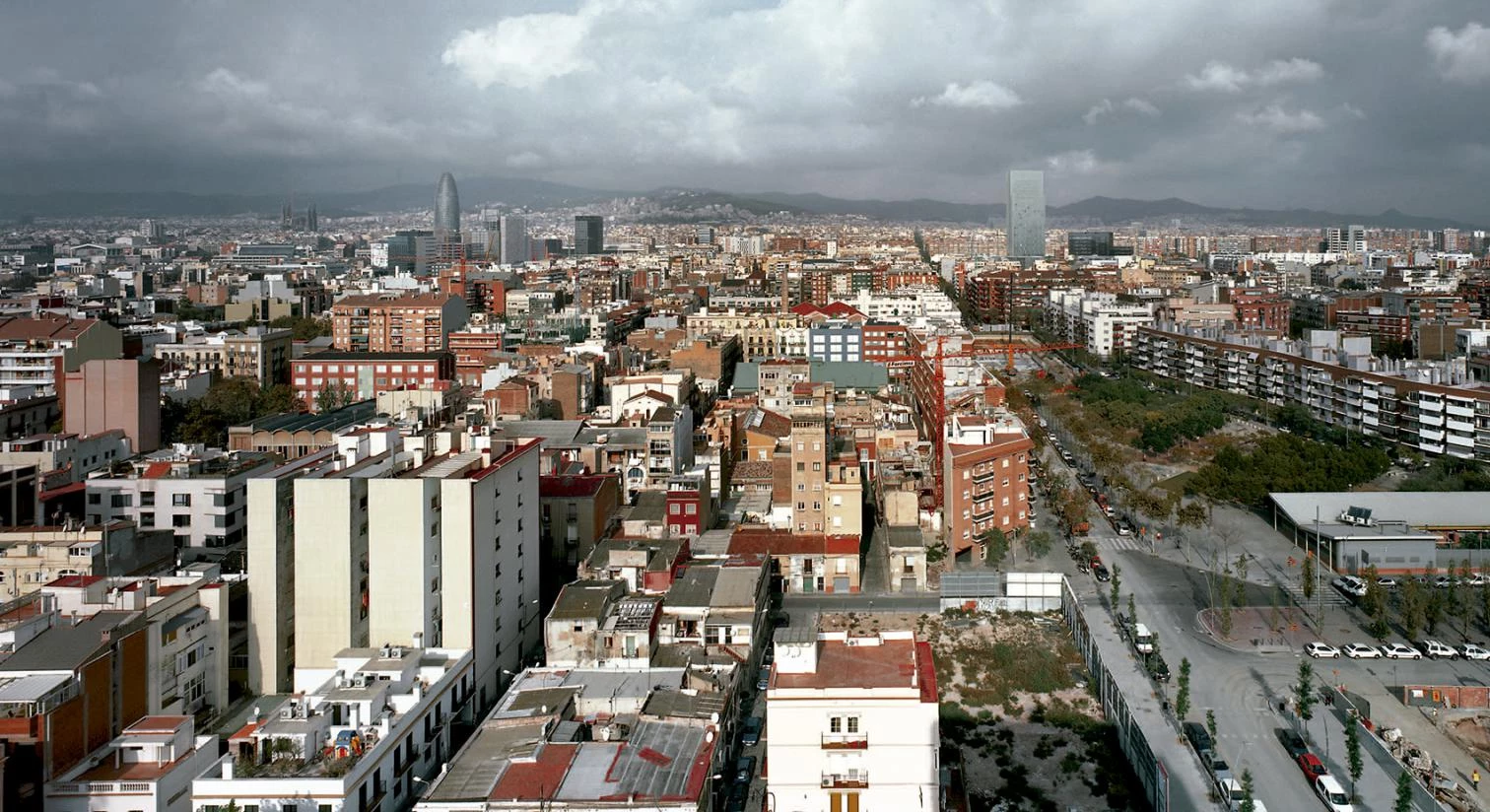
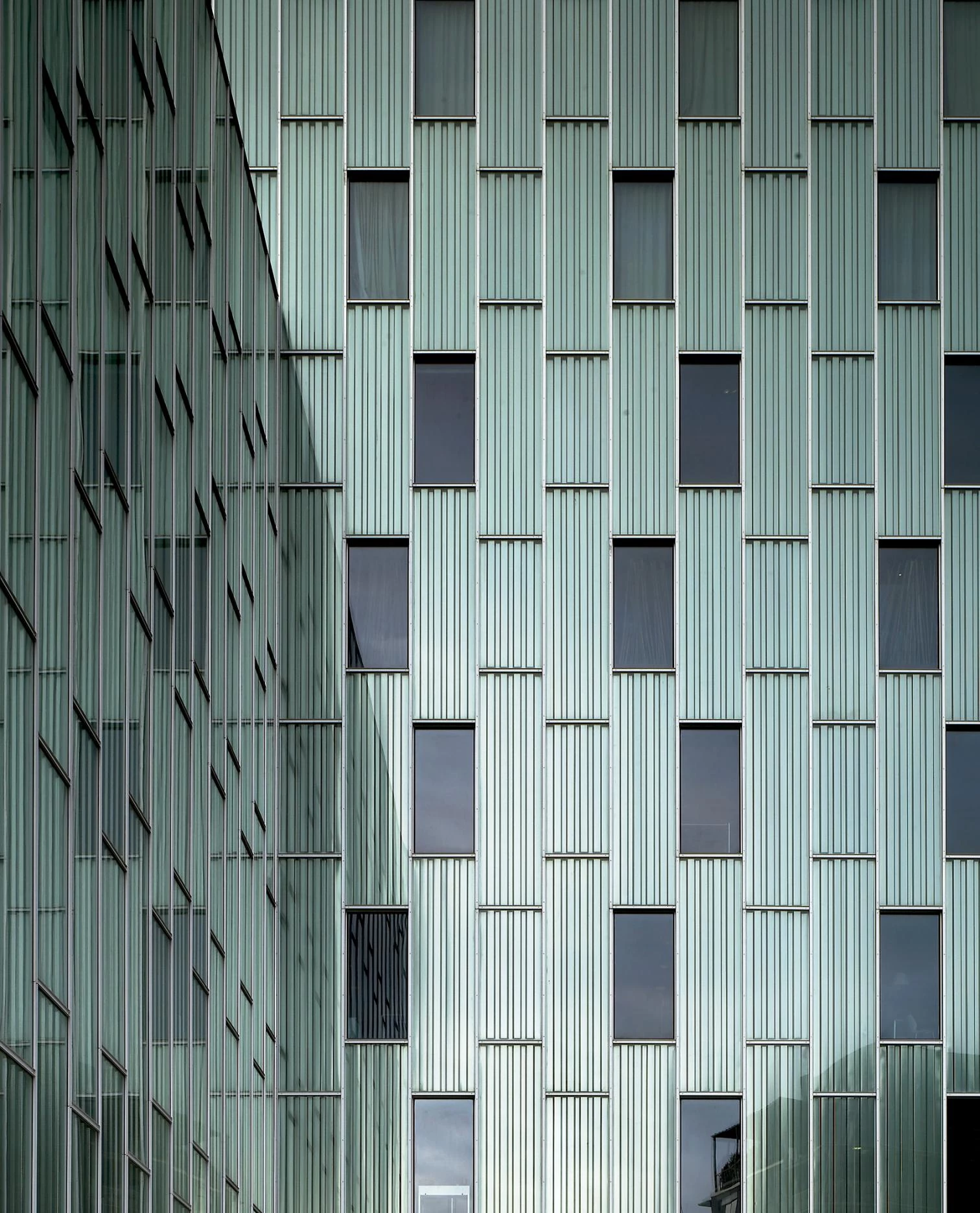
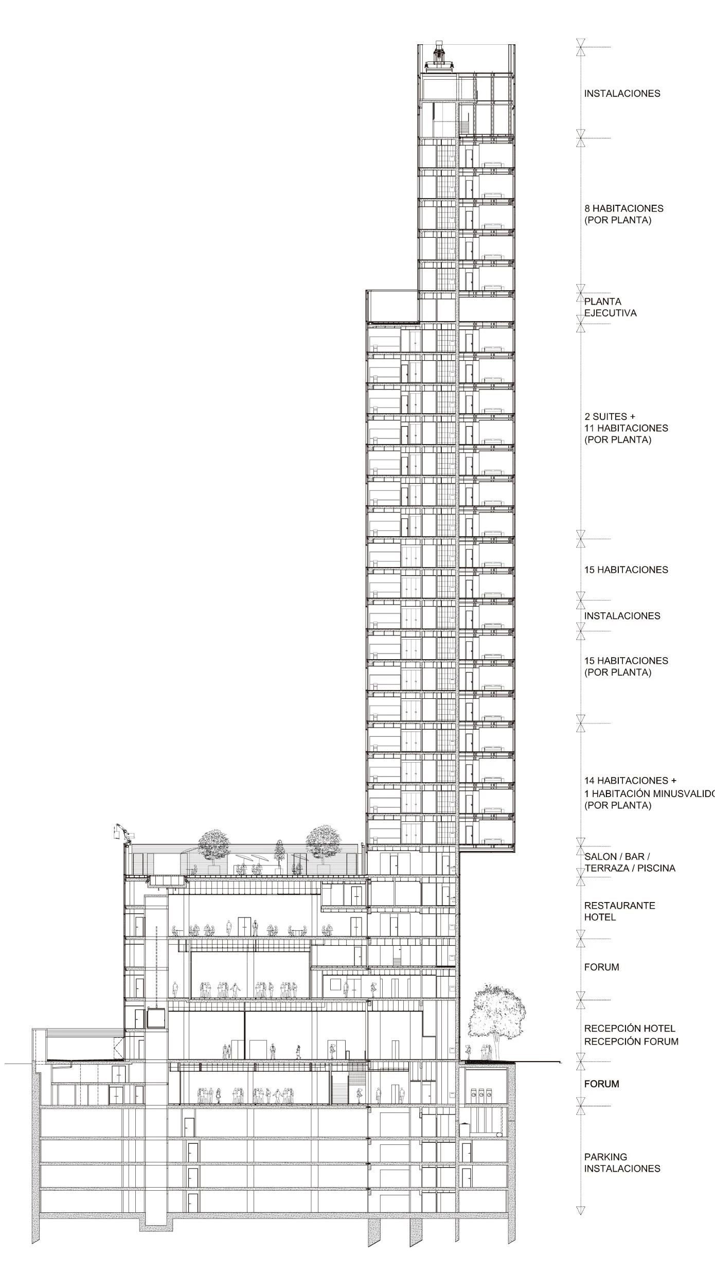
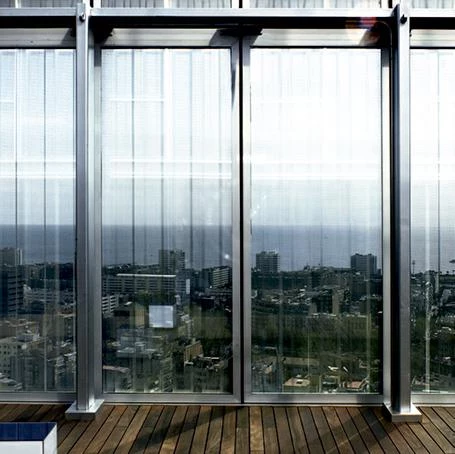
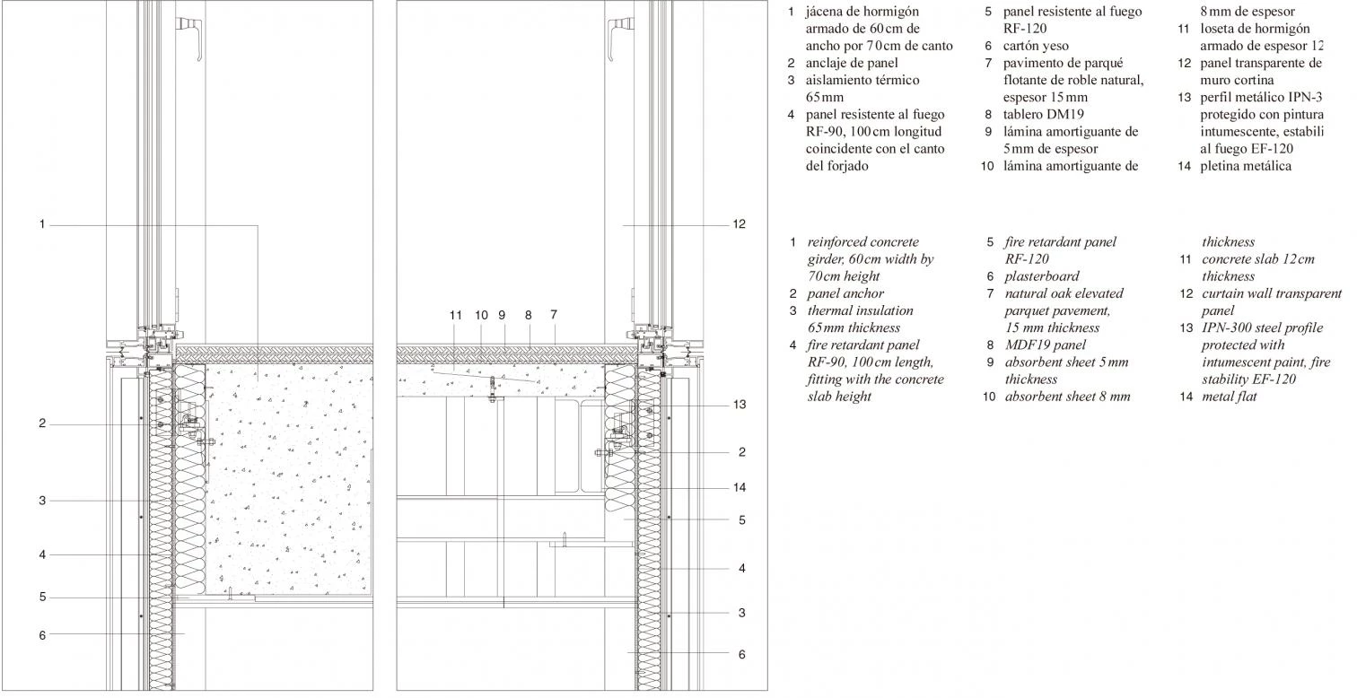
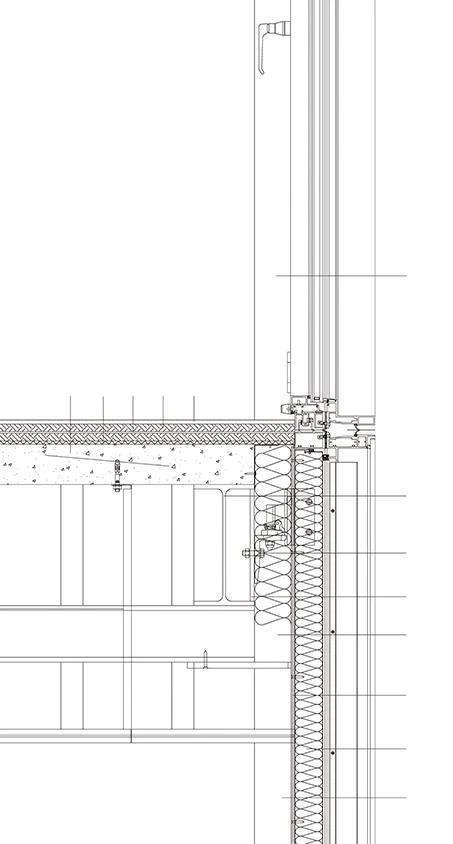
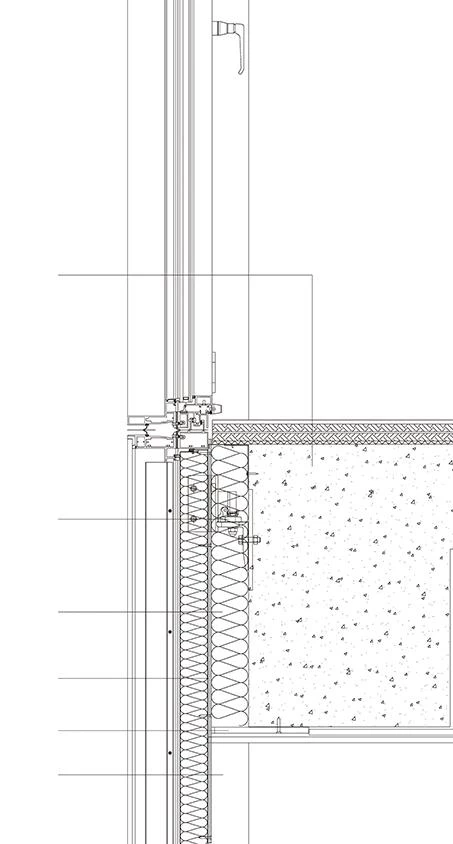
Cliente Client
Sol Meliá Hotels & Resorts
Arquitectos Architects
Dominique Perrault Architecture (autor del proyecto project author); Corada Figueras Arquitectos: Virginia Figueras, Franco Corada (arquitectos asociados associate architects); AIA: Joan Carles Navarro, Albert Salazar (arquitectos Barcelona Barcelona architects)
Colaboradores Collaborators
Gaëlle Lauriot-Prévost (dirección artística artistic direction), Guy Morisseau (ingeniería de estructuras?structural engineering), Juan Fernández Andrino, Cyril Lancelin, Caroline Nachtigall-Marten, Natalie Plagaro-Cowee, (Dominique Perrault); Fabio Aurichio (AIA); Isabel Arnau, Carlos Nicolau (Corada Figueras Arquitectos)
Consultores Consultants
BOMA: Robert Brufau, Rodrigo Martín (estructura structural engineering); AIA: Joan Carles Navarro, Albert Salazar (instalaciones mechanical engineering); ID Arquitectos Técnicos: Ildefonso Pérez, Daniel Serra; BOMA: Hugo Díez (dirección de ejecución construction management); Socotec Iberica (control de calidad?quality control); Querol & Colomer Consultors Acustics (acústica acoustics engineering); TAG Management: Jordi Mañas, Pere Rubiras, Ramón Ribas (coordinación de proyecto project management)
Contratista Contractor
Edifica Construcciones y Obras Civiles
Fotos Photos
Jordi Bernadó, André Morin, Christian Richters, Jordi Sarra

