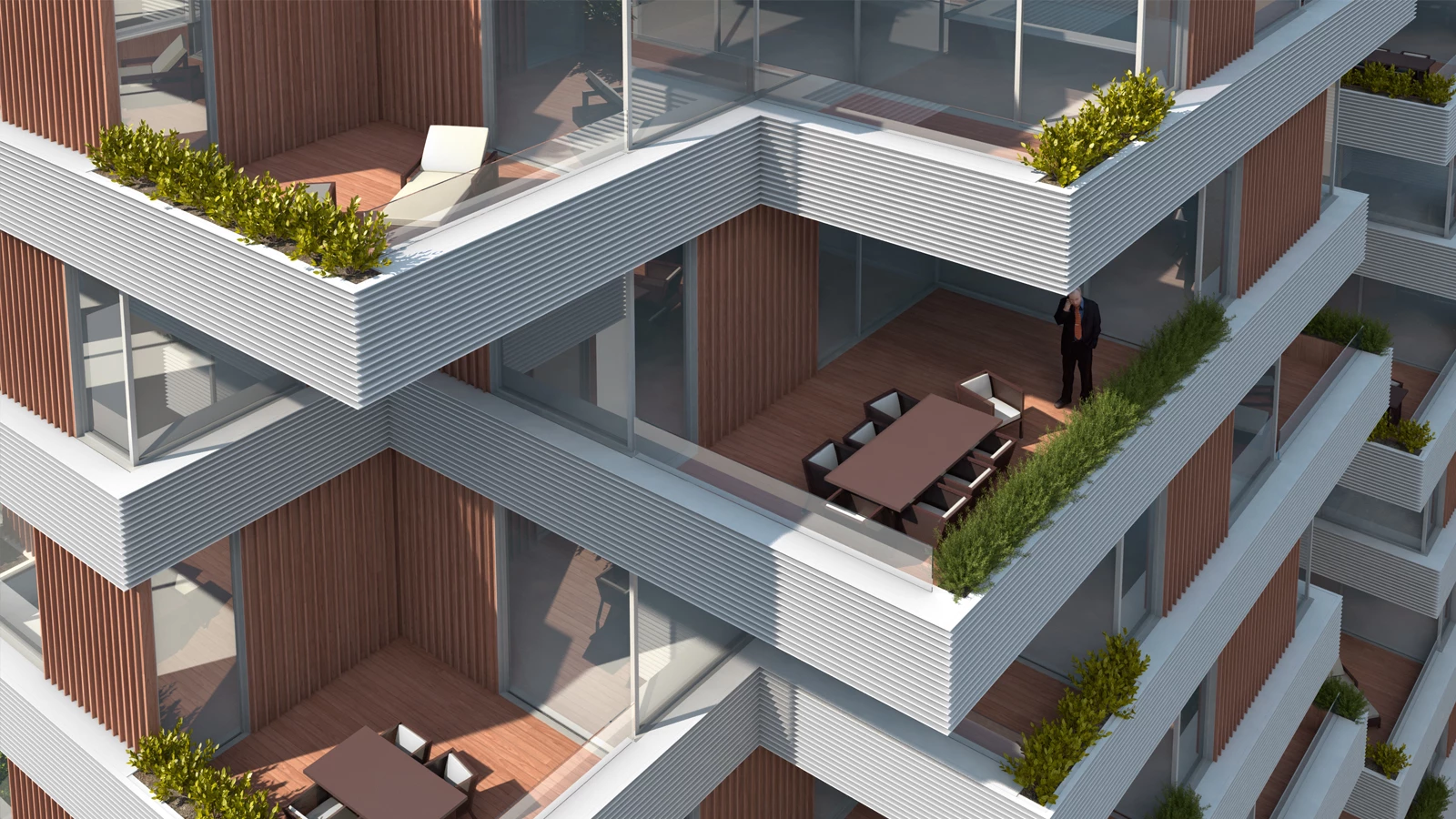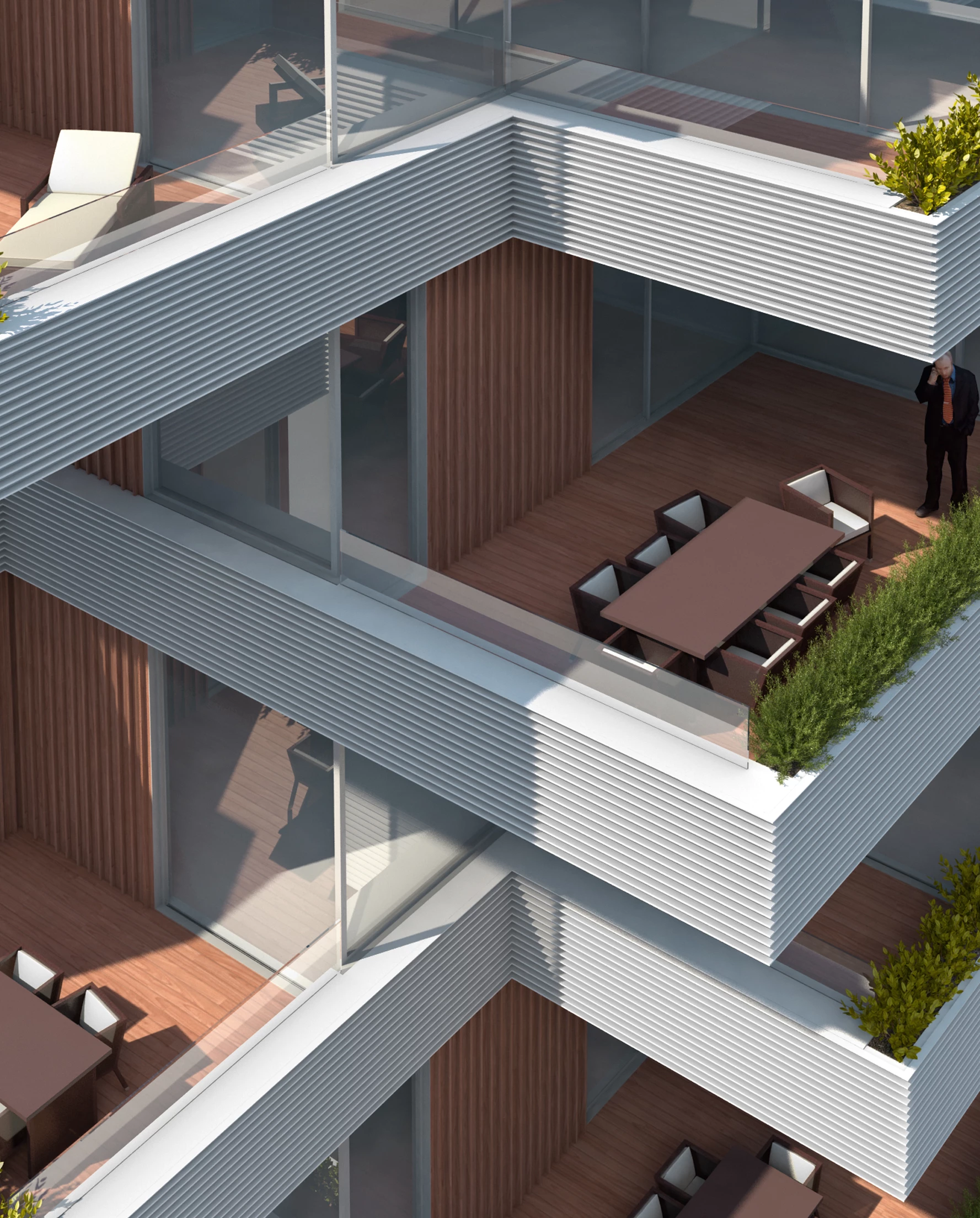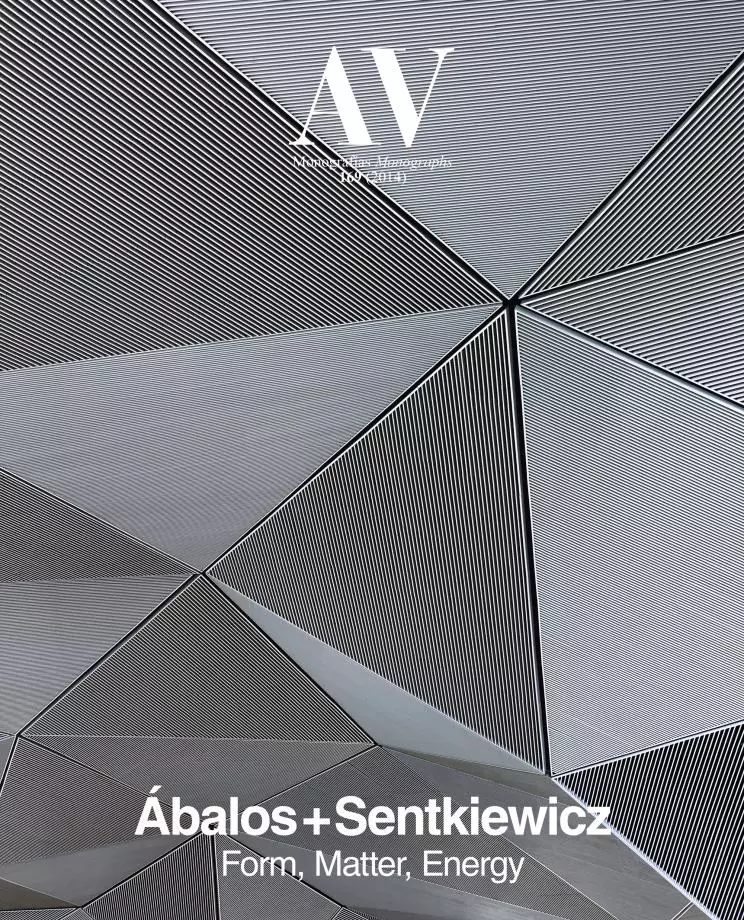Residential and Retail Development, Beirut
Ábalos + Sentkiewicz- Type Collective Housing
- Date 2013
- City Beirut
- Country Lebanon
Located in an urban context close to the new marina of Beirut, the project – a residential and commercial complex that takes up a whole urban block – is organized around two cores, a layout that makes interior courtyards unnecessary, generating a complex system of setbacks that allows enlarging the public space in the center and the corners of the block. The dwellings, with double orientation and large cantilevered terraces, pursue the best views towards the corners and the outdoor spaces that benefit from the mild climate in the area. The complex is rounded off with duplex apartments and a landscaped roof with private precincts along the perimeter and a central collective area with a swimming pool measuring 25 meters long.
The building has large windows, a system of floating trays finished with aluminum slats that forms the cantilevers of the terraces and walls and exterior pavements of technological wood. The presence of vegetation in all levels (streets, terraces, roof) complements the materiality and image of a complex that has been designed to obtain the highest energy certification, generating a positive urban effect and promoting a lifestyle that is deeply rooted in the local tradition.

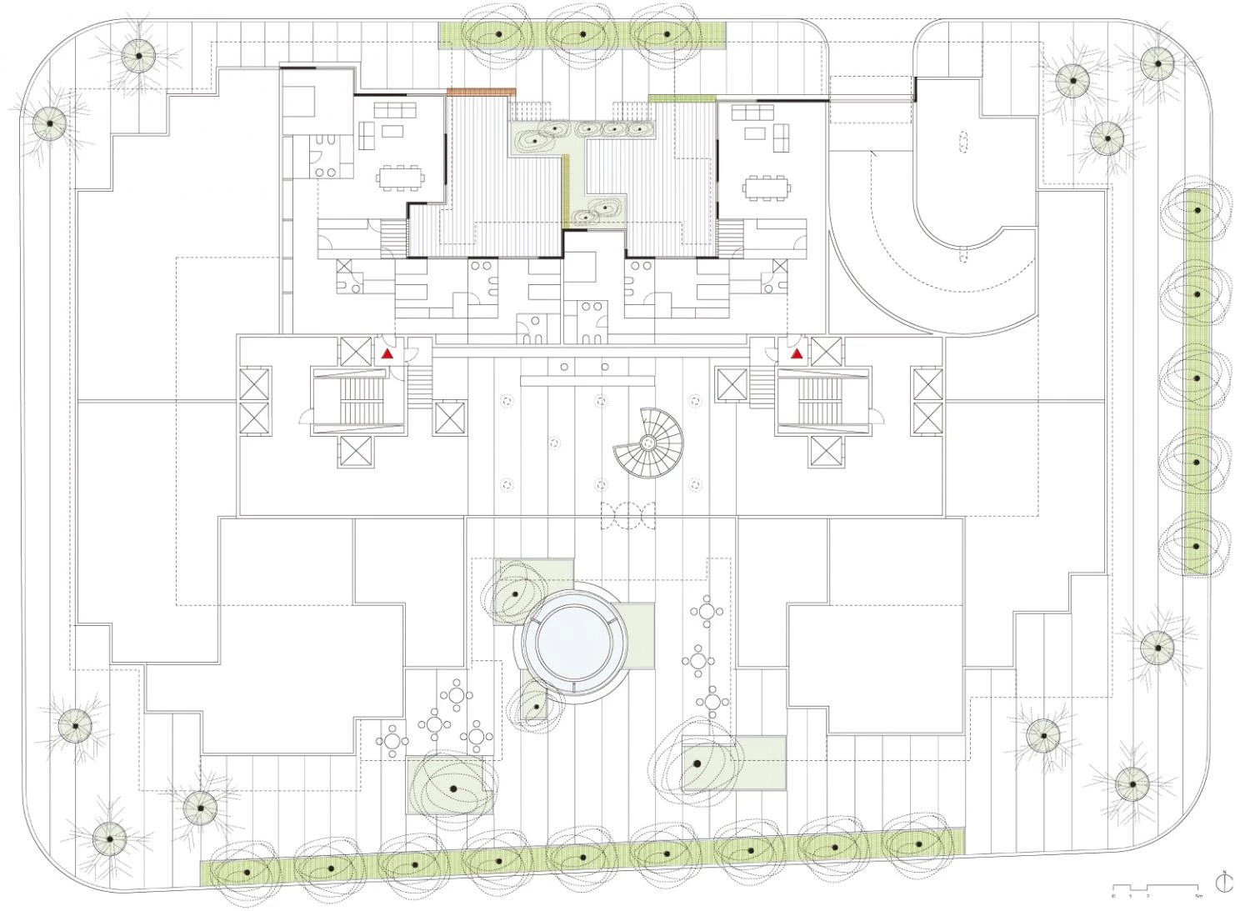
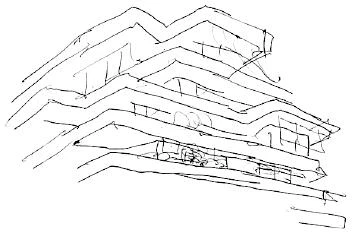
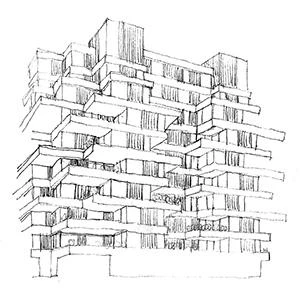

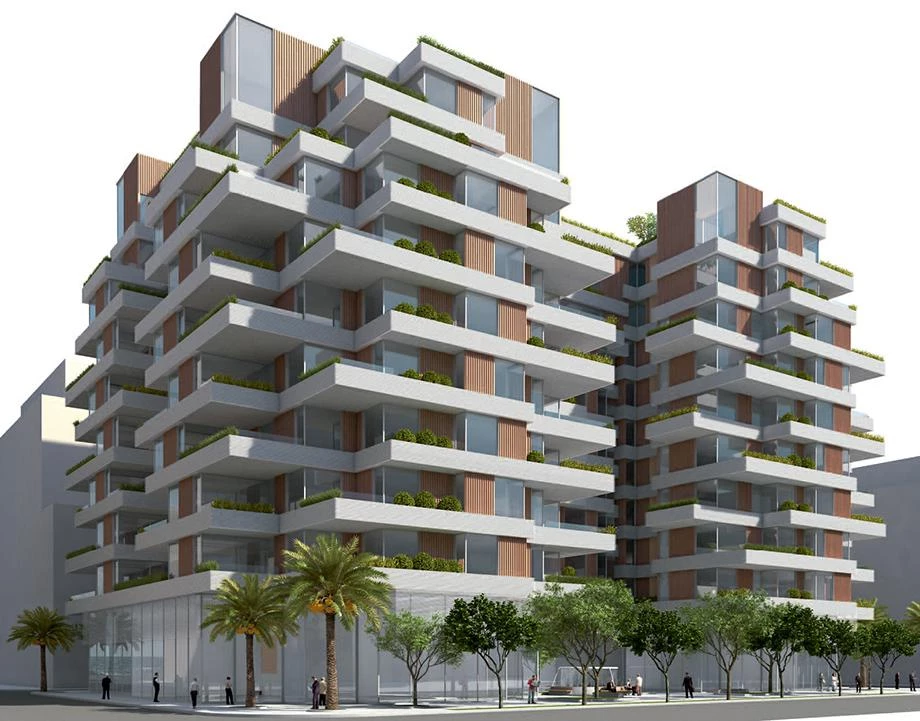

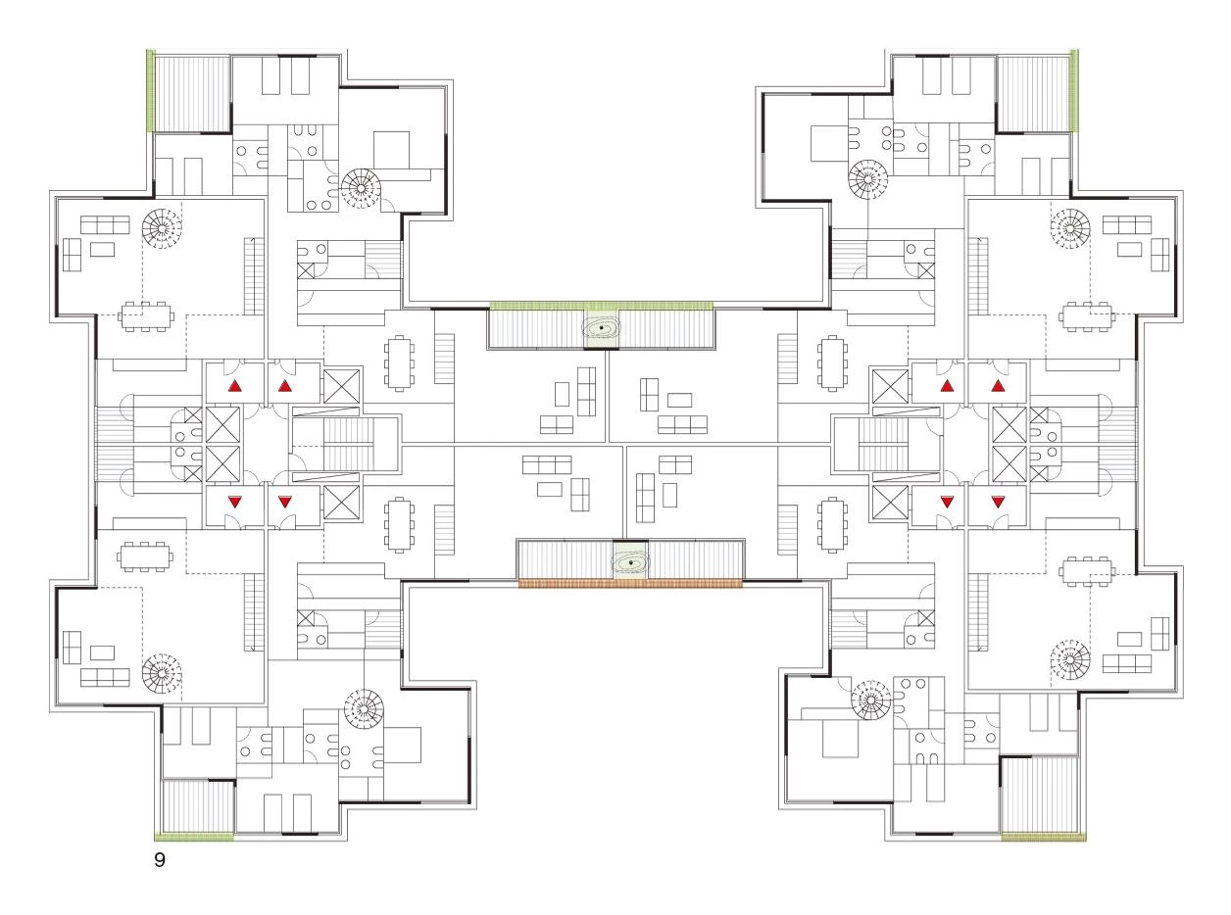

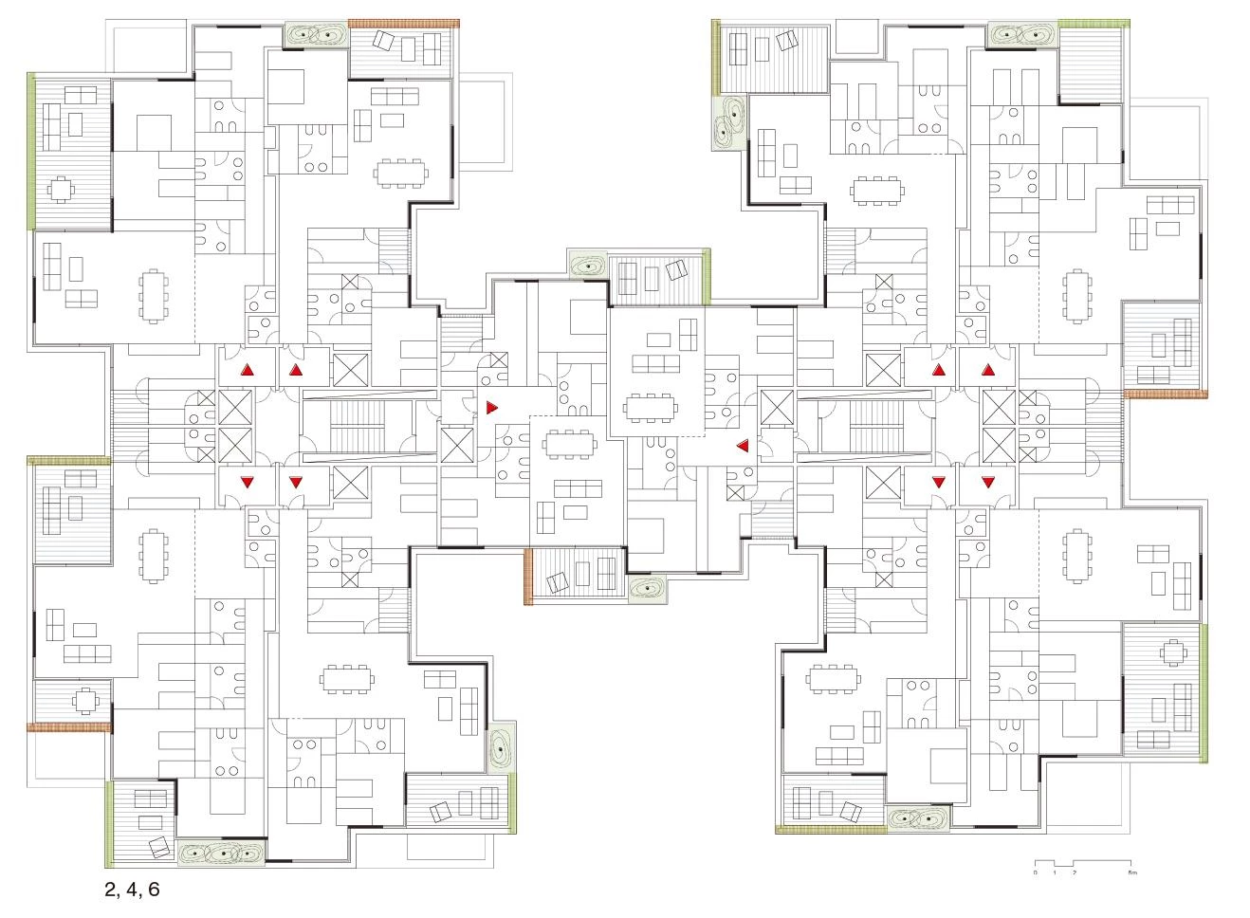
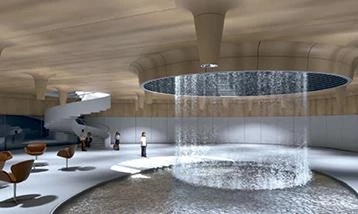
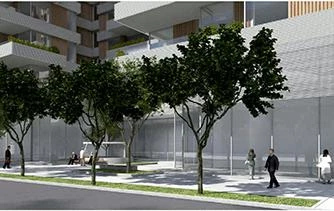
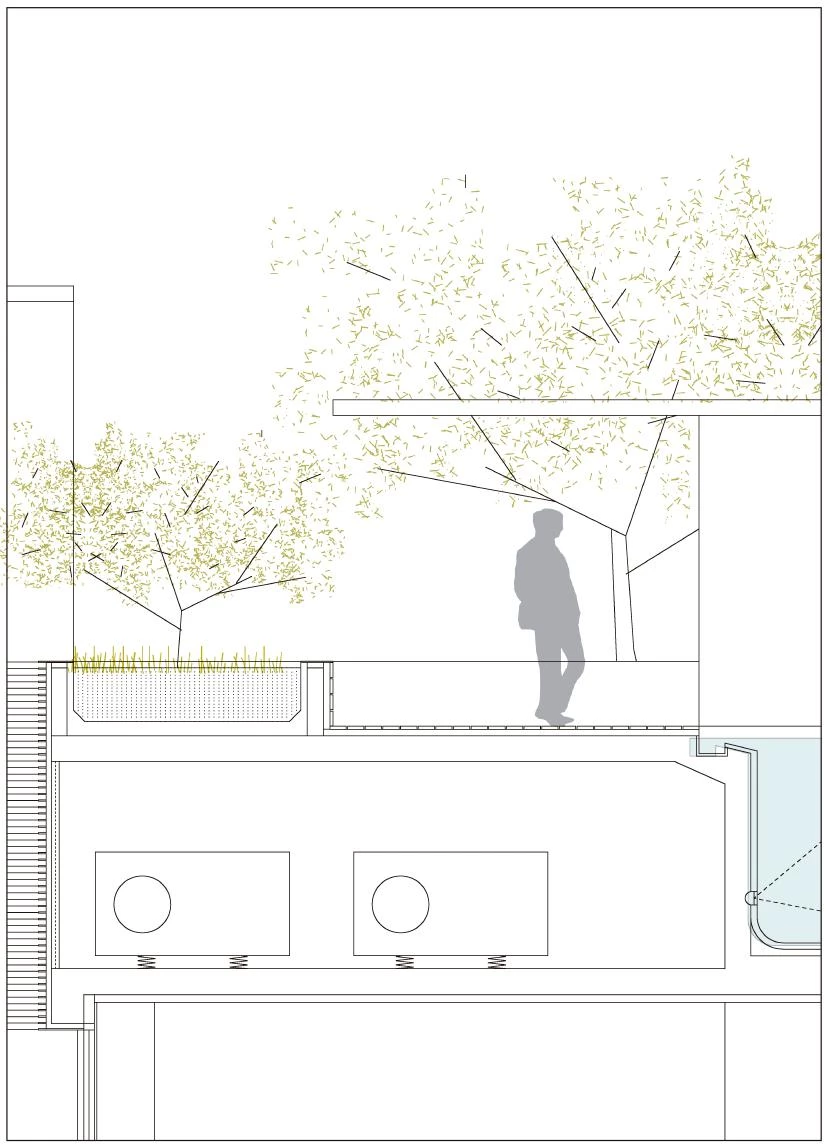
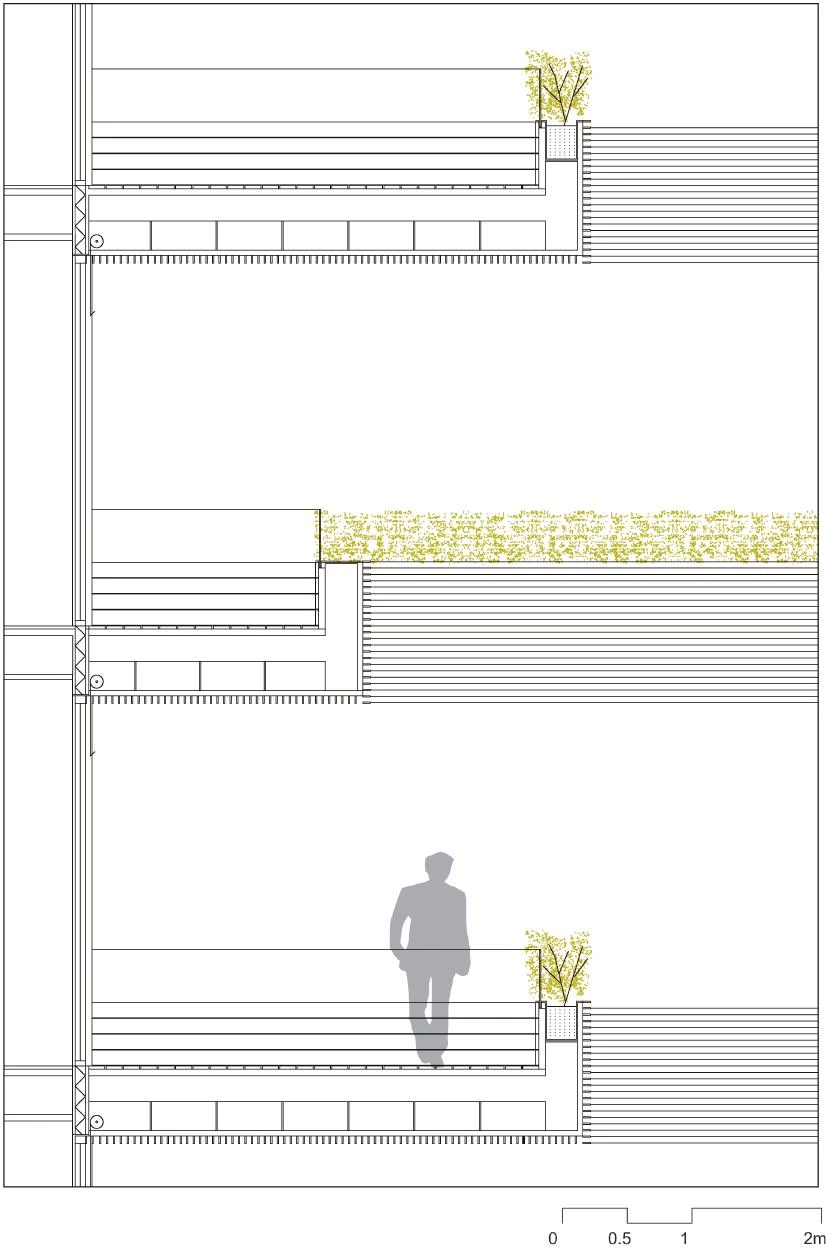
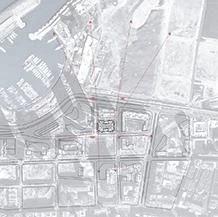

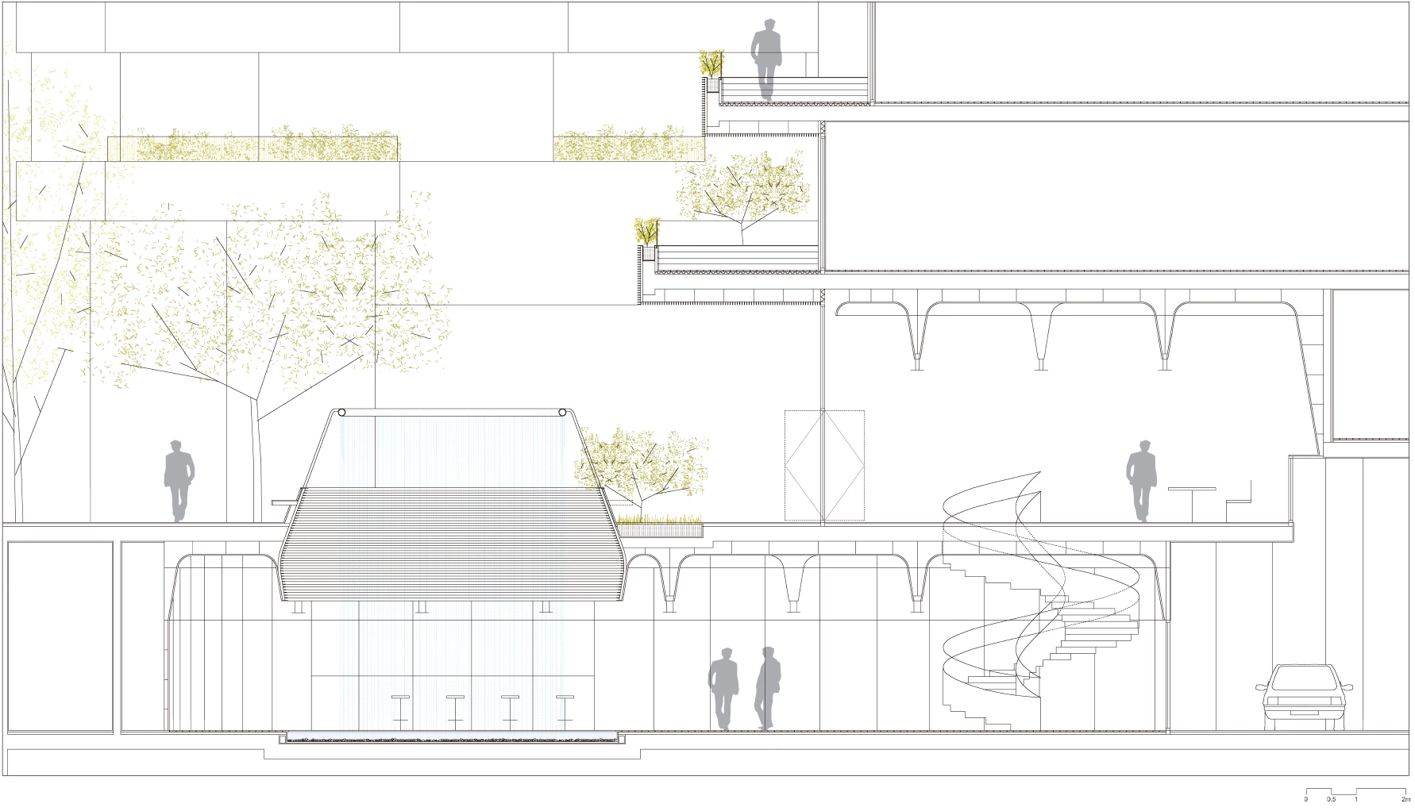
Cliente Client
CGI Saradar
Arquitectos Architects
Ábalos + Sentkiewicz arquitectos
Colaboradores Collaborators
Iñaki Ábalos, Renata Sentkiewicz (directores de proyecto project directors); Timothy Brennan, Alex Trimmer, José Mayoral, Álvaro Majan, Juan Enríquez
Consultores Consultants
Energy Arq. Environmental Analysis for Smart Investments (energía energy); Neograma/Luis Cabrejas (infografías infographics)
Superficie construida Floor area
31.550 m²
Presupuesto Budget
46.000.000 USD

