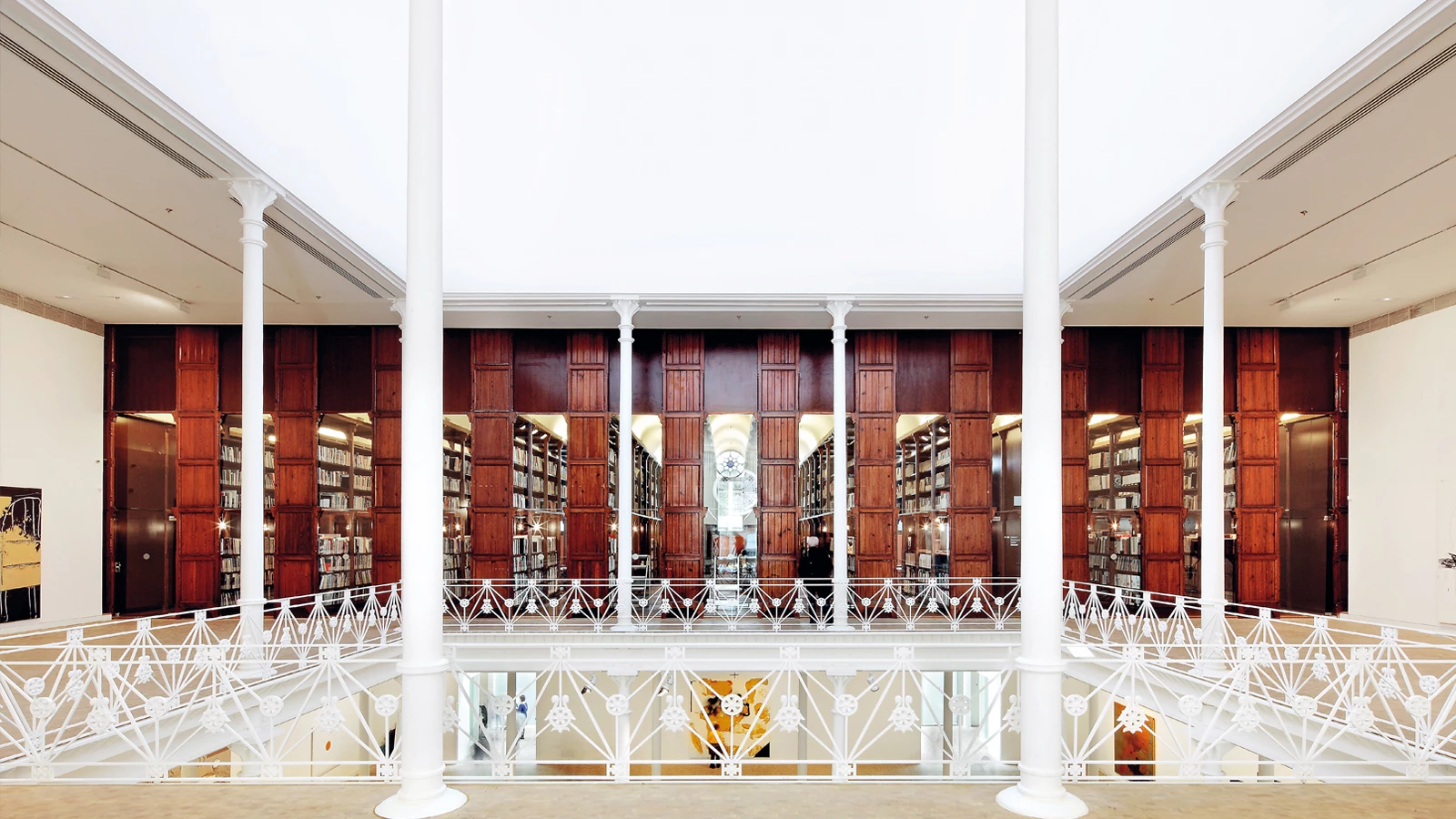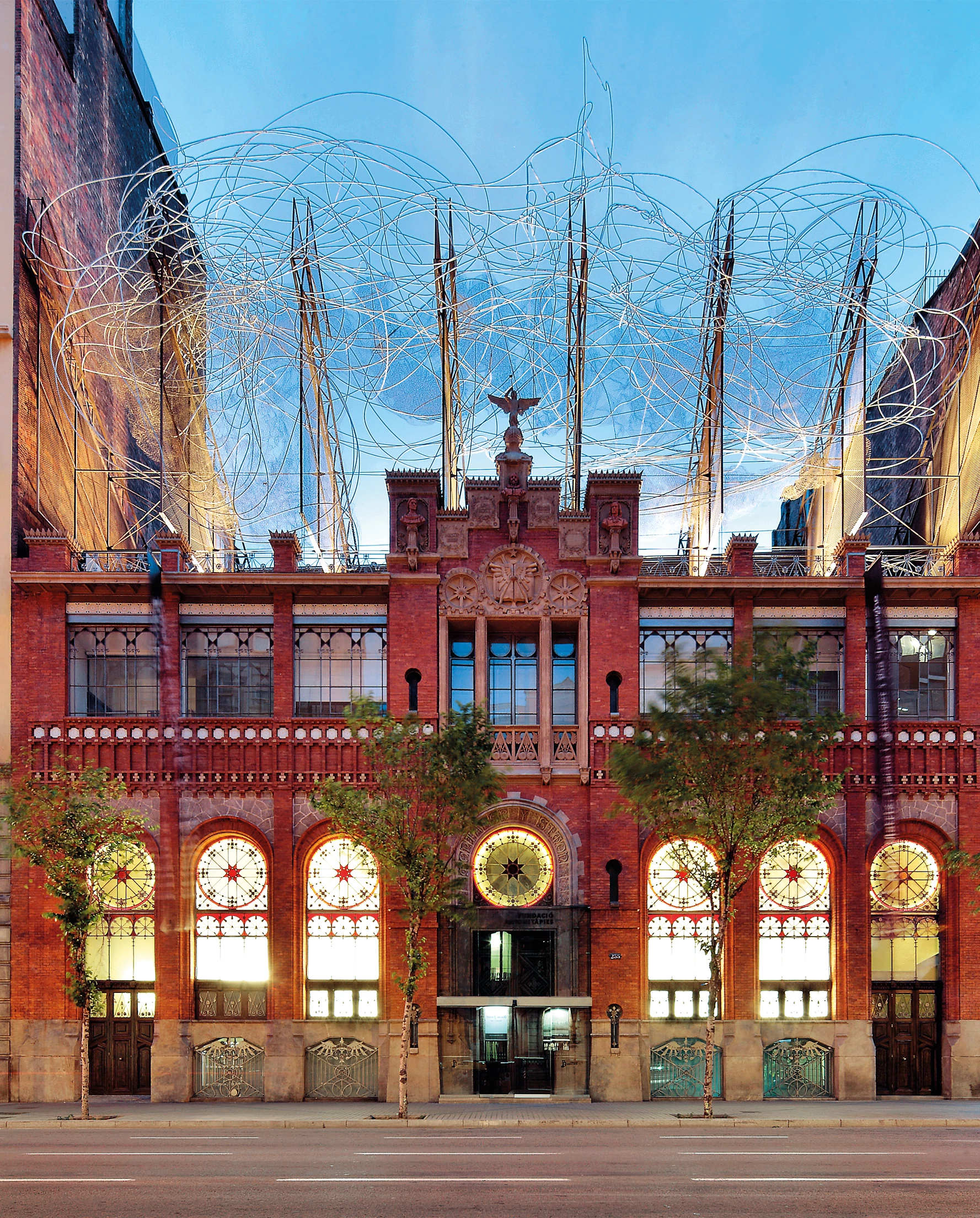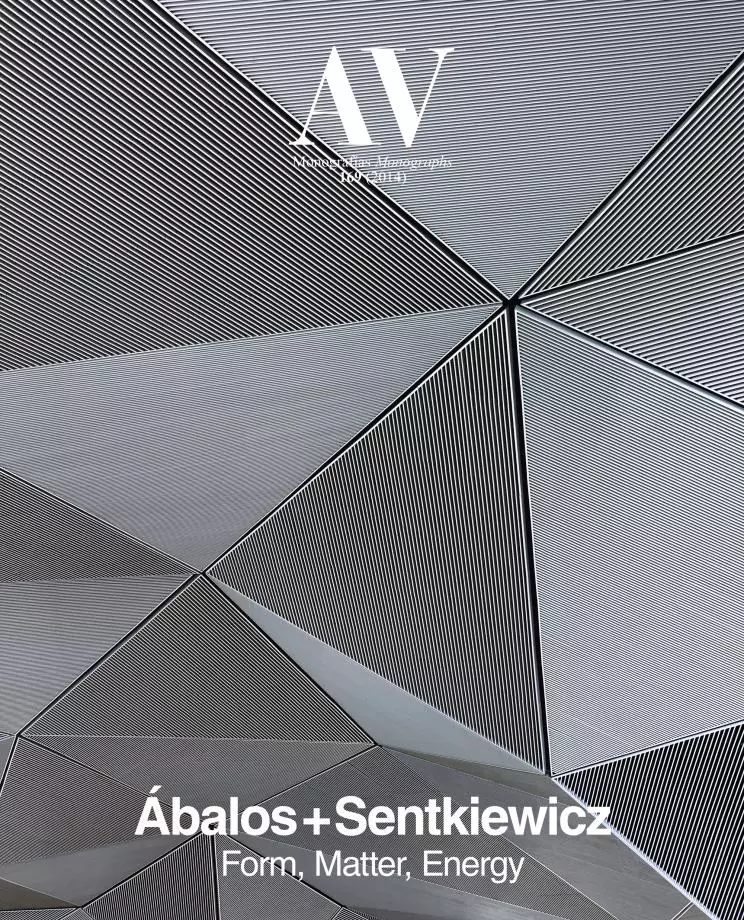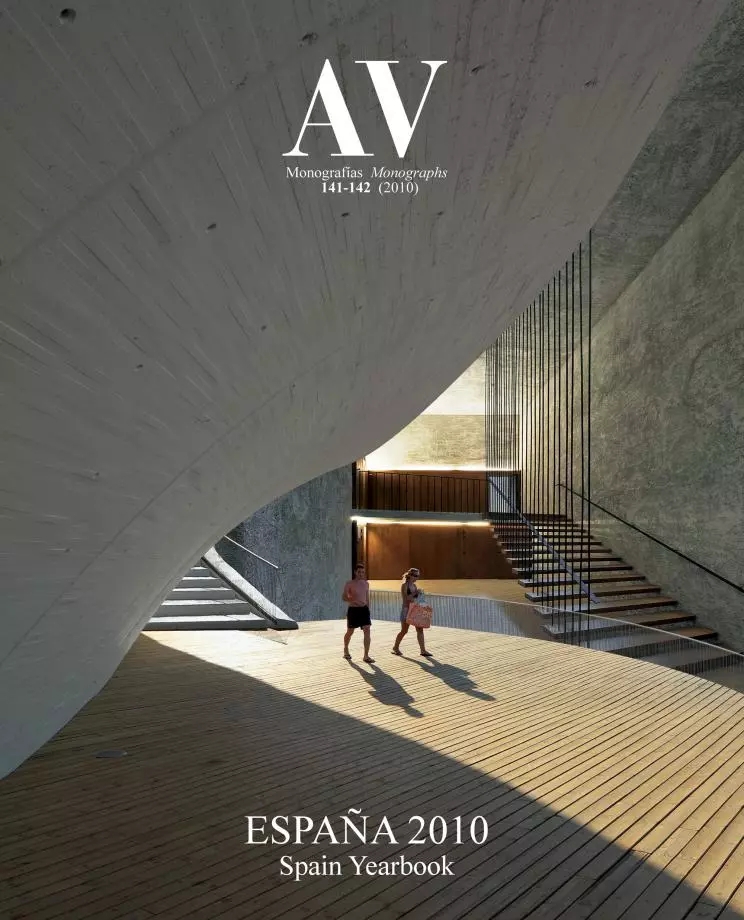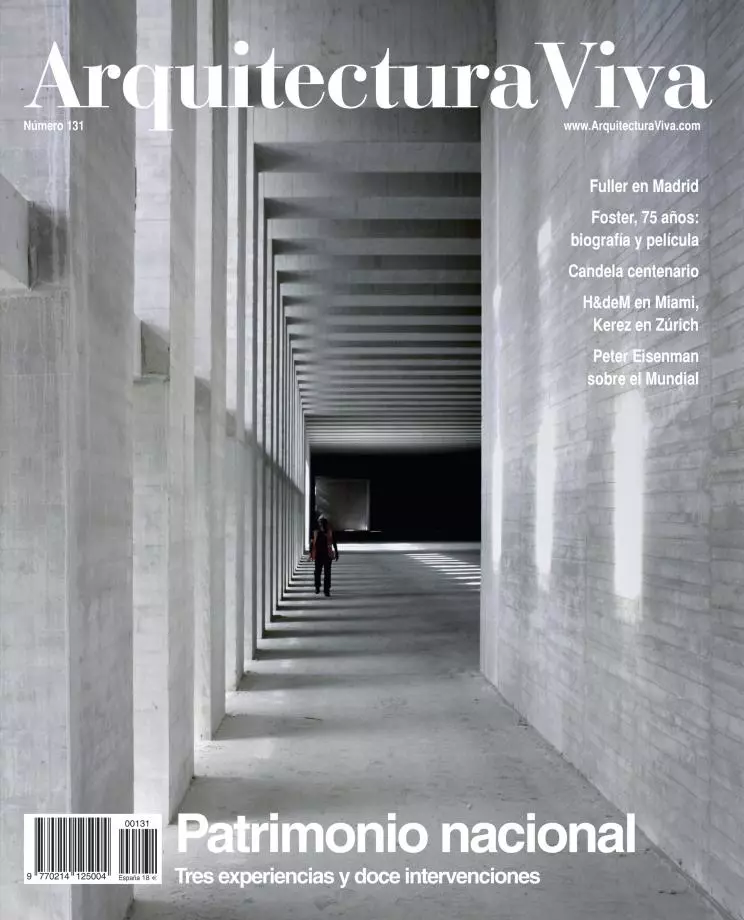Antoni Tàpies Foundation, Barcelona
Ábalos + Sentkiewicz- Type Refurbishment Museum Culture / Leisure
- Date 2007 - 2010
- City Barcelona
- Country Spain
- Photograph José Hevia
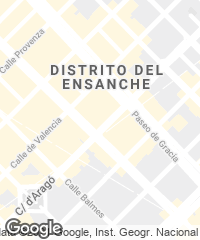
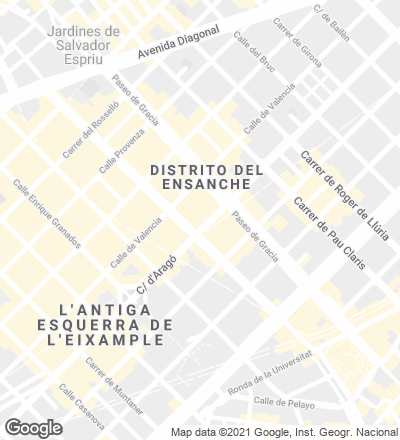
Created in 1984 by the Catalan artist to promote the study and knowledge of modern and contemporary art, the Antoni Tàpies Foundation is housed, since June 1990, in the old headquarters of the publishing house Montaner y Simón, built by Lluís Domènech i Montaner. Raised between 1881 and 1885, in an early phase of?Catalan modernism, the building was the first in Barcelona’s Ensanche to integrate industrial typology and technology, combining iron and exposed brick in the urban center. Refurbished by architects Roser Amadó and Lluís Domènech Girbau between 1987 and 1990, twenty years later it has been again remodeled and extended to adapt it to current regulations of security, evacuation and accessibility.
The first objective posed by the project is to transform that need for adaptation into an overall improvement of the whole, opening the historical building to the public with new archive, exhibition, and educational areas, and gathering the administration zones in a new three-story pavilion located at the rear of the plot, flowing out onto the courtyard block. The exhibition spaces have also been renewed trying to recover their original industrial character, and the entrance to the museum has been remodeled with improvements in the reception and bookstore. The intervention also includes the recovery of the second floor of the museum, which housed offices, for public use, which generate new areas to improve the museum activities and services.
The new Tàpies Foundation contributes to the establishment of a new generation of museums conceived as centers for cultural production, intensifying the experience of the visitor, who is able to visualize the complex program that harbors the cultural production and the modernist building as a part of the exhibition system. The dialogue established between the original building and the intervention completed in 1990, and especially the installation of the oeuvre of Antoni Tàpies on the roof – Núvol i cadira (Cloud and Chair, 1990) – is reinforced here with another piece by the artist – Mitjó (Sock, 2010) – on the new landscaped roof that opens the museum to new dialogues with the courtyard block of the Cerdà plan. In environmental terms, the extension means a substantial improvement of the natural illumination of the original building and the form factor of the whole, incorporating the intervention in a single volume, which contributes to controlling and reducing energy exchanges.
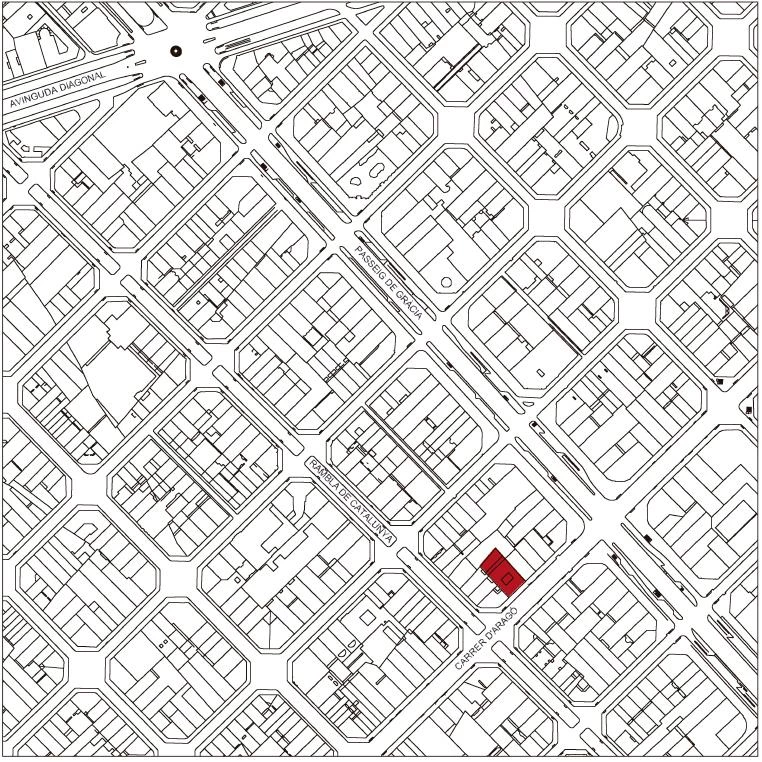
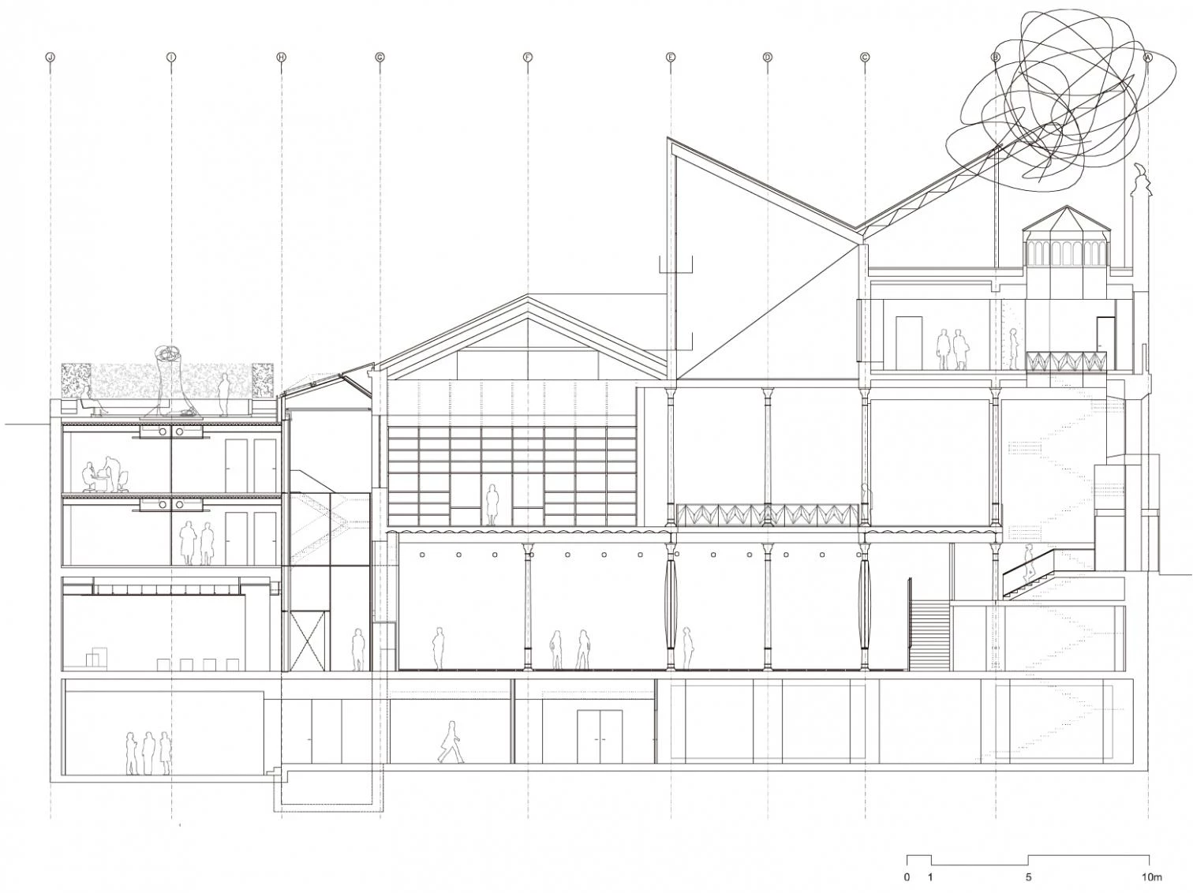
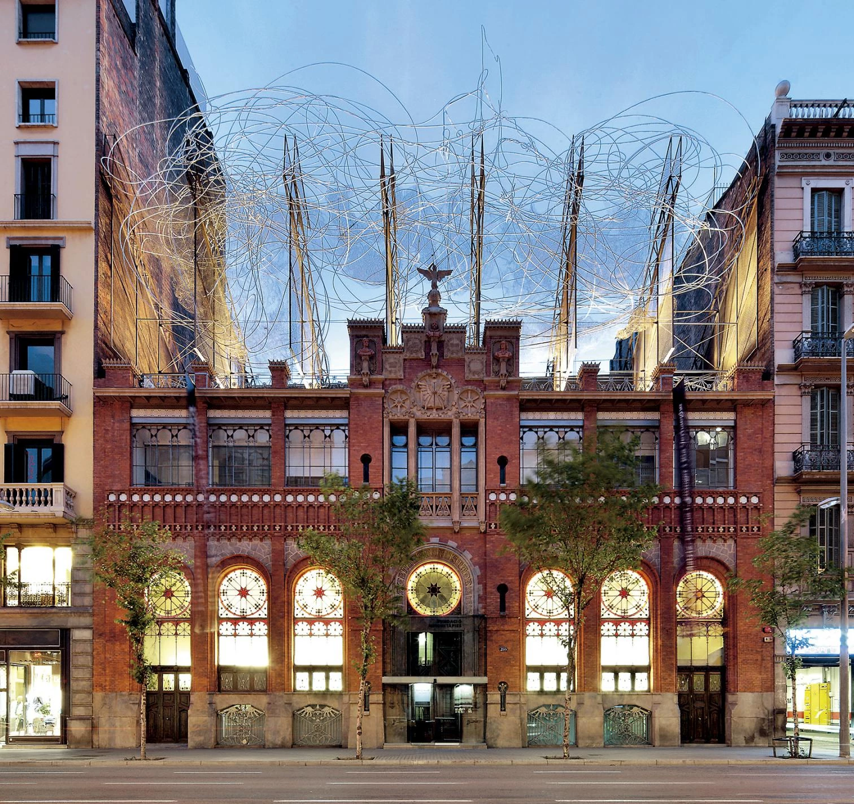
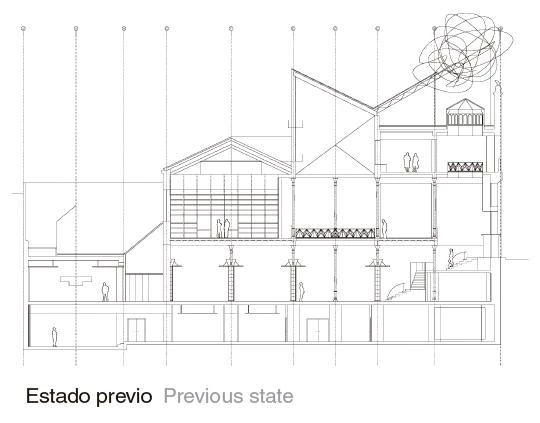
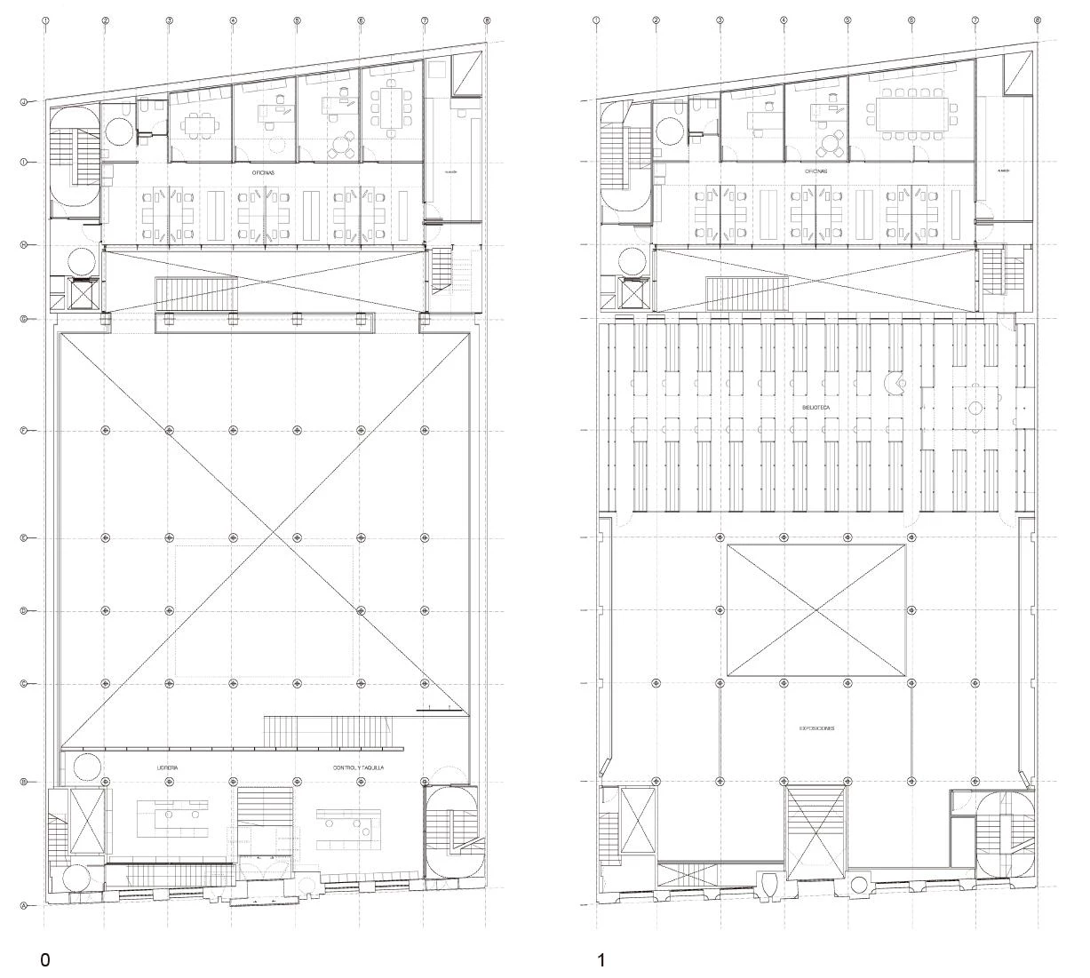
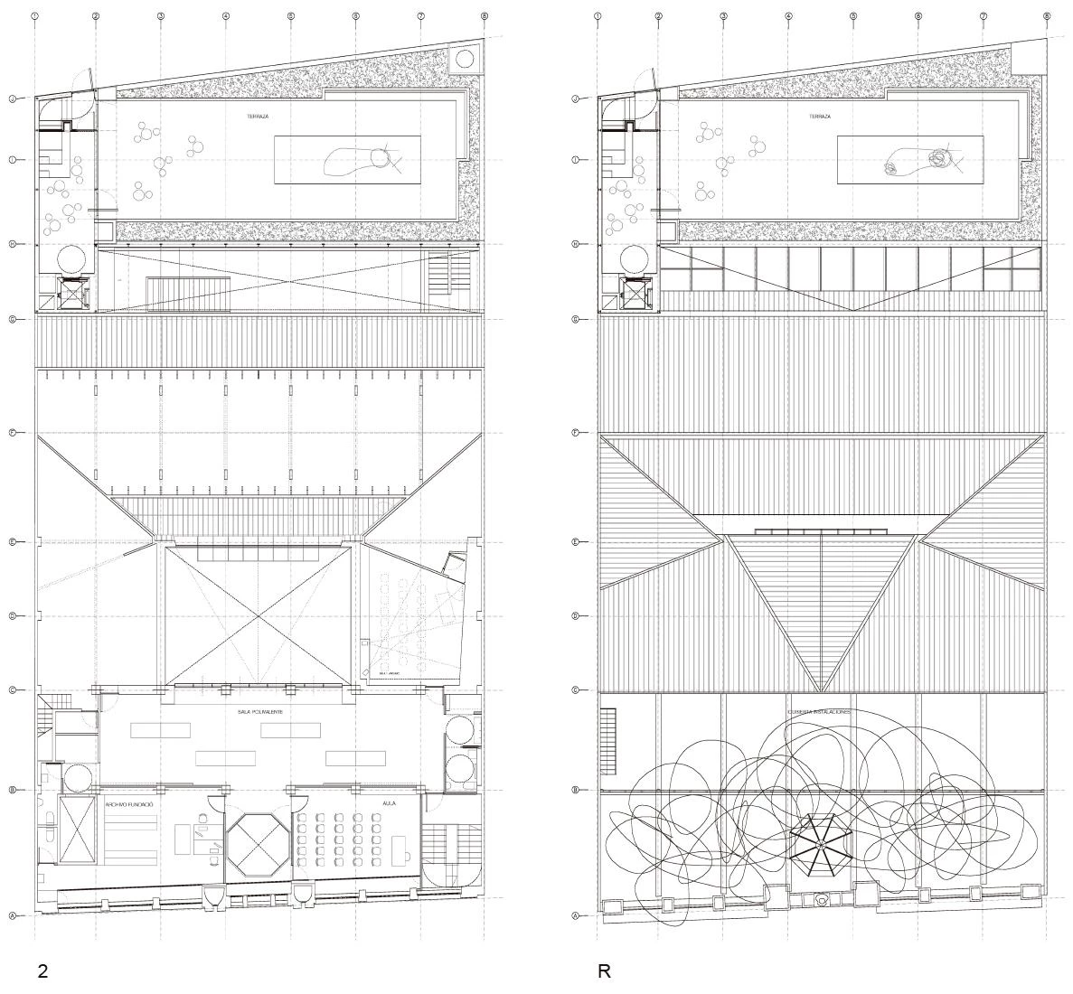
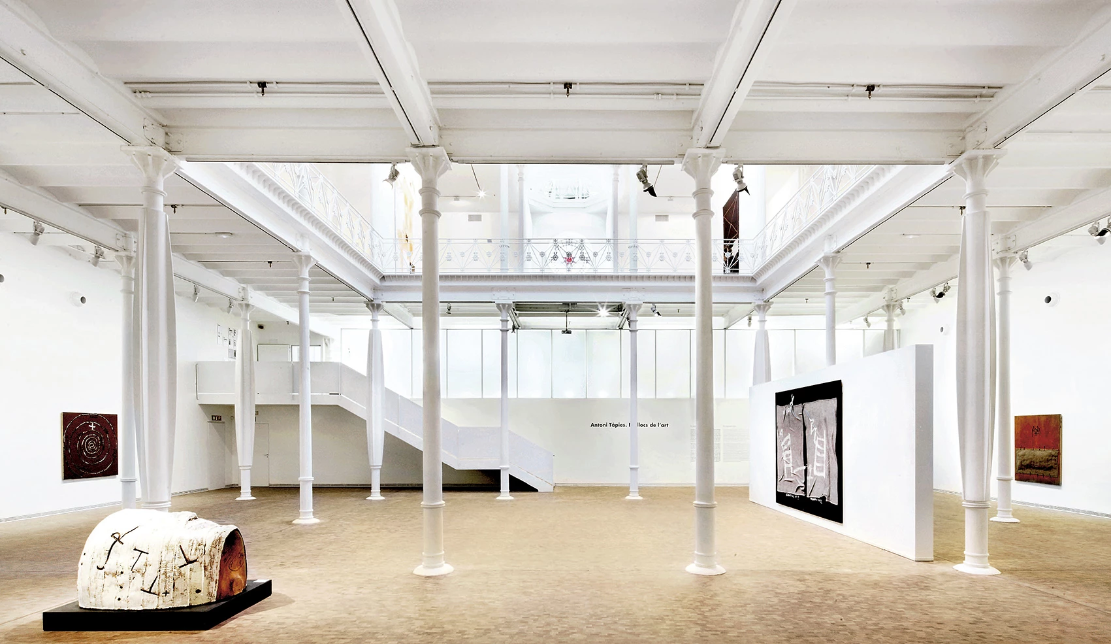
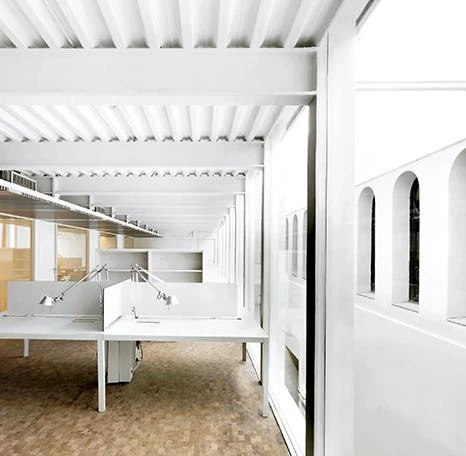
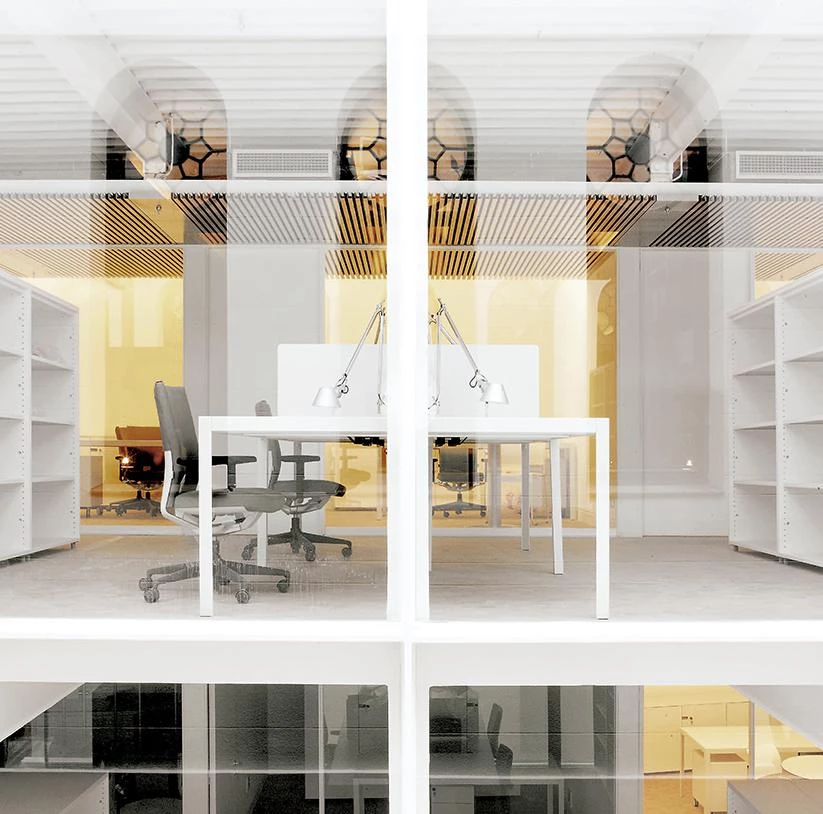
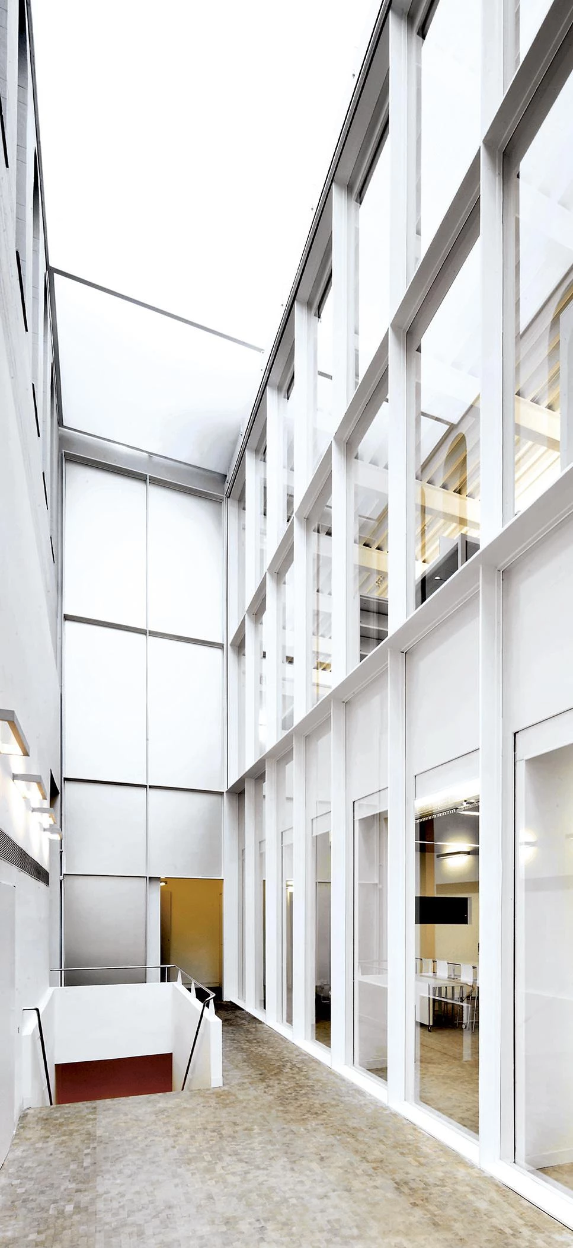
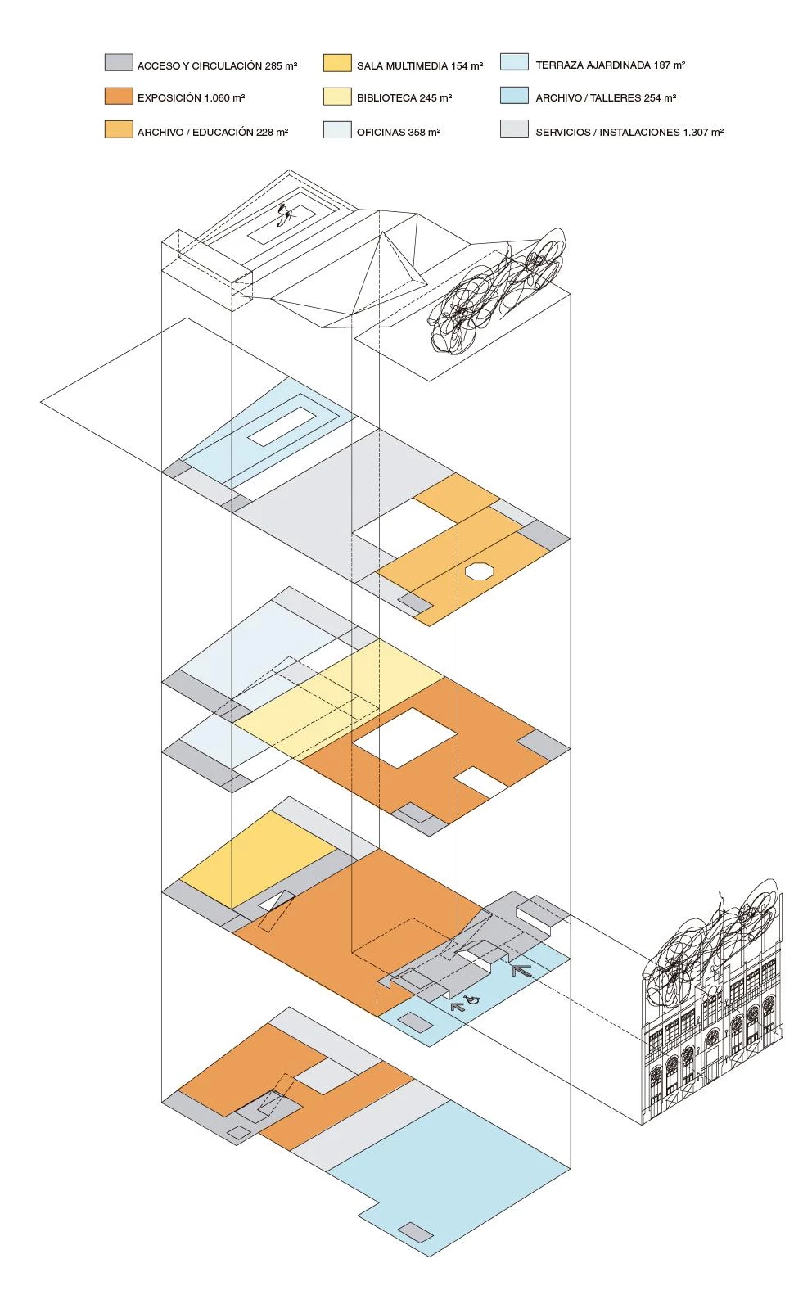
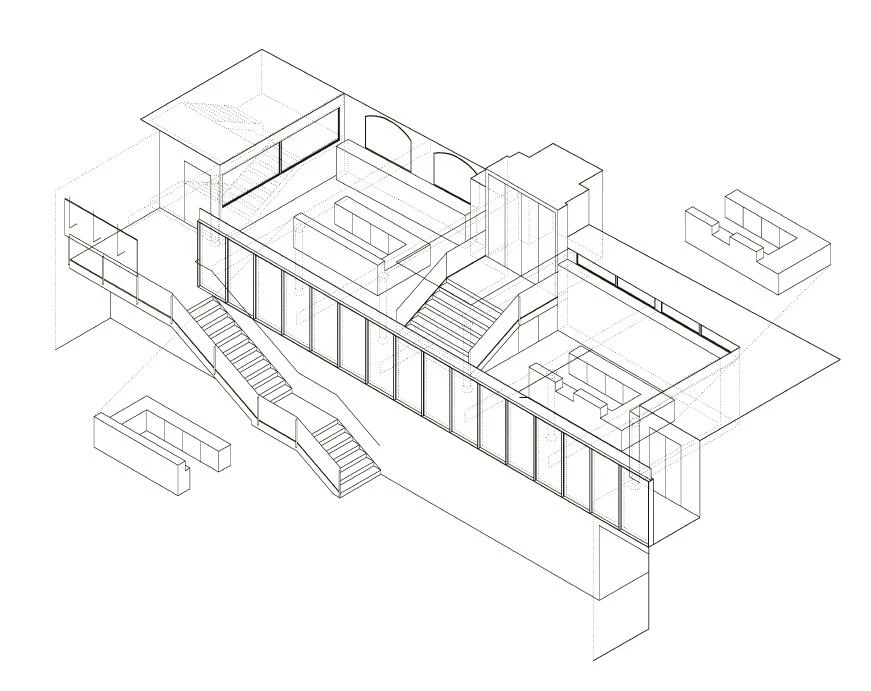
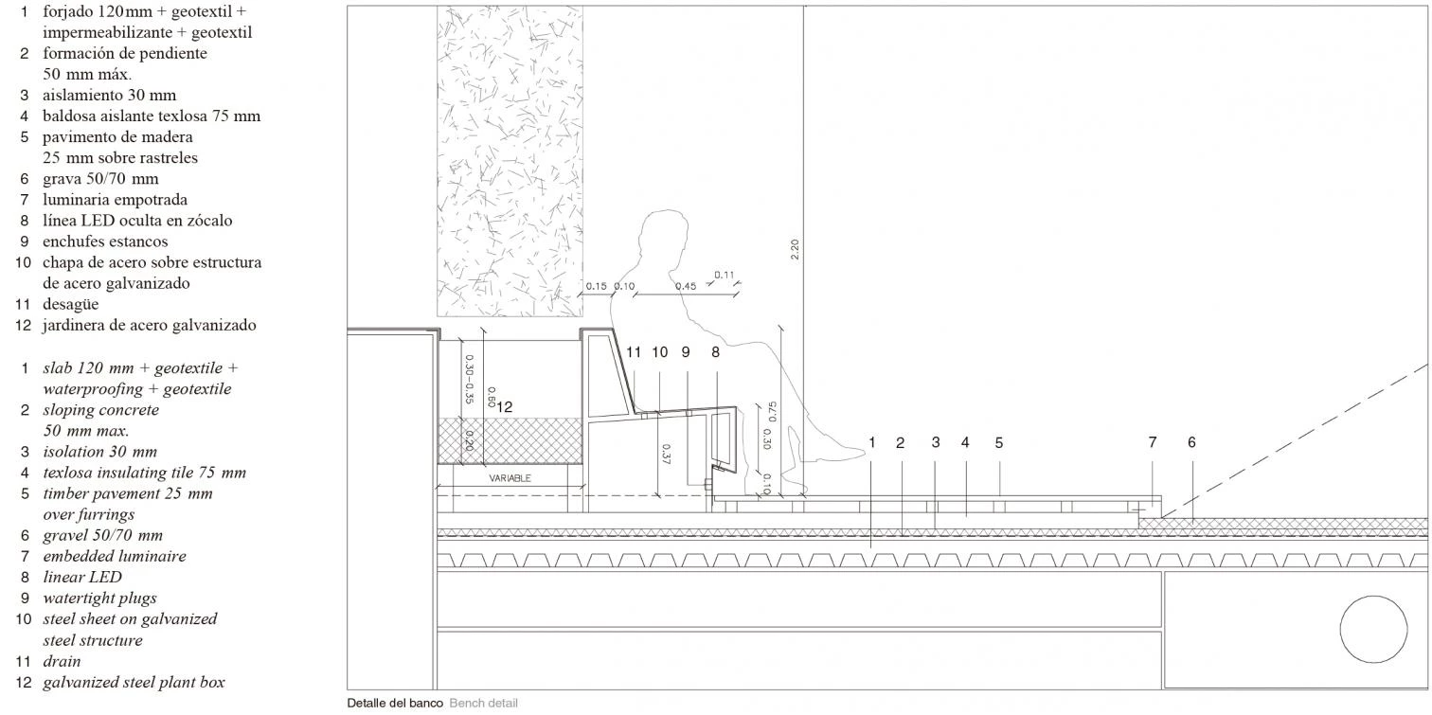
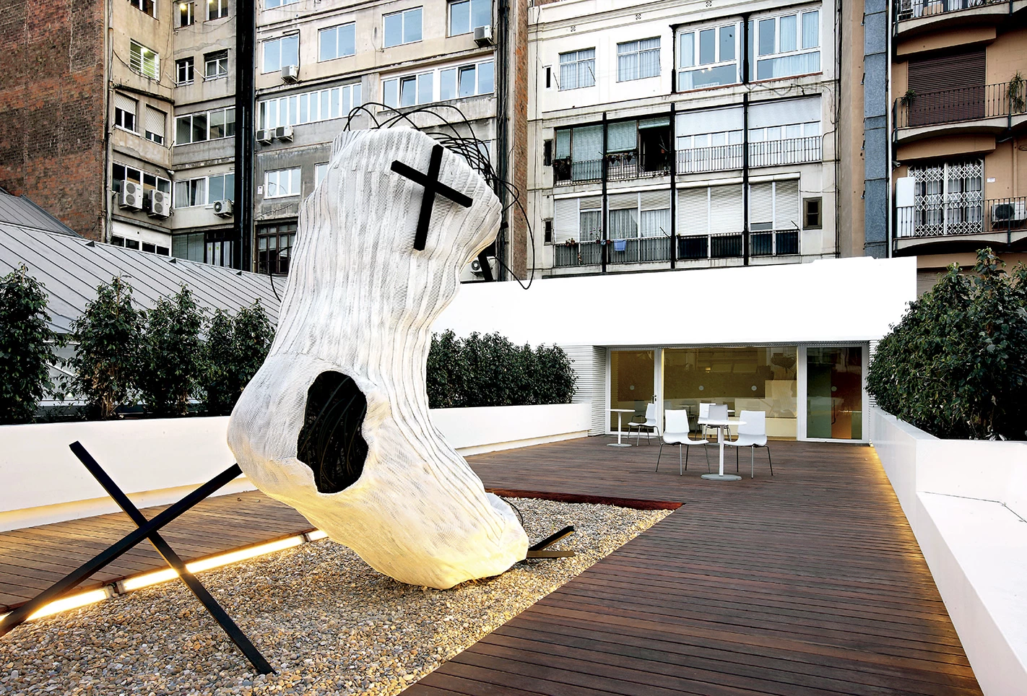
Cliente Client
Fundació Antoni Tàpies
Arquitectos Architects
Ábalos + Sentkiewicz arquitectos; Iñaki Ábalos (director del proyecto project director)
Colaboradores Collaborators
Víctor Garzón (coordinación coordination), Haizea Aguirre, Elena Cuerda, Ismael Martín, Alfonso Miguel, Renata Sentkiewicz
Consultores Consultants
BOMA /Agustí Obiol, Javier Asensio (estructura structure); AB2, FLUIDSA PREFIRE (instalaciones mechanical engineering); CASOBI/Eduard Casanovas (arquitecto técnico quantity surveyor); Spaillum/Josep Mª Civit (iluminación lighting); Mairea (mobiliario furniture); Mario Eskenazi (diseño gráfico graphic design)
Contratista Contractor
SAPIC
Superficie construida Floor area
4.150 m²
Presupuesto Budget
8.300.000 euros
Fotos Photos
José Hevia

