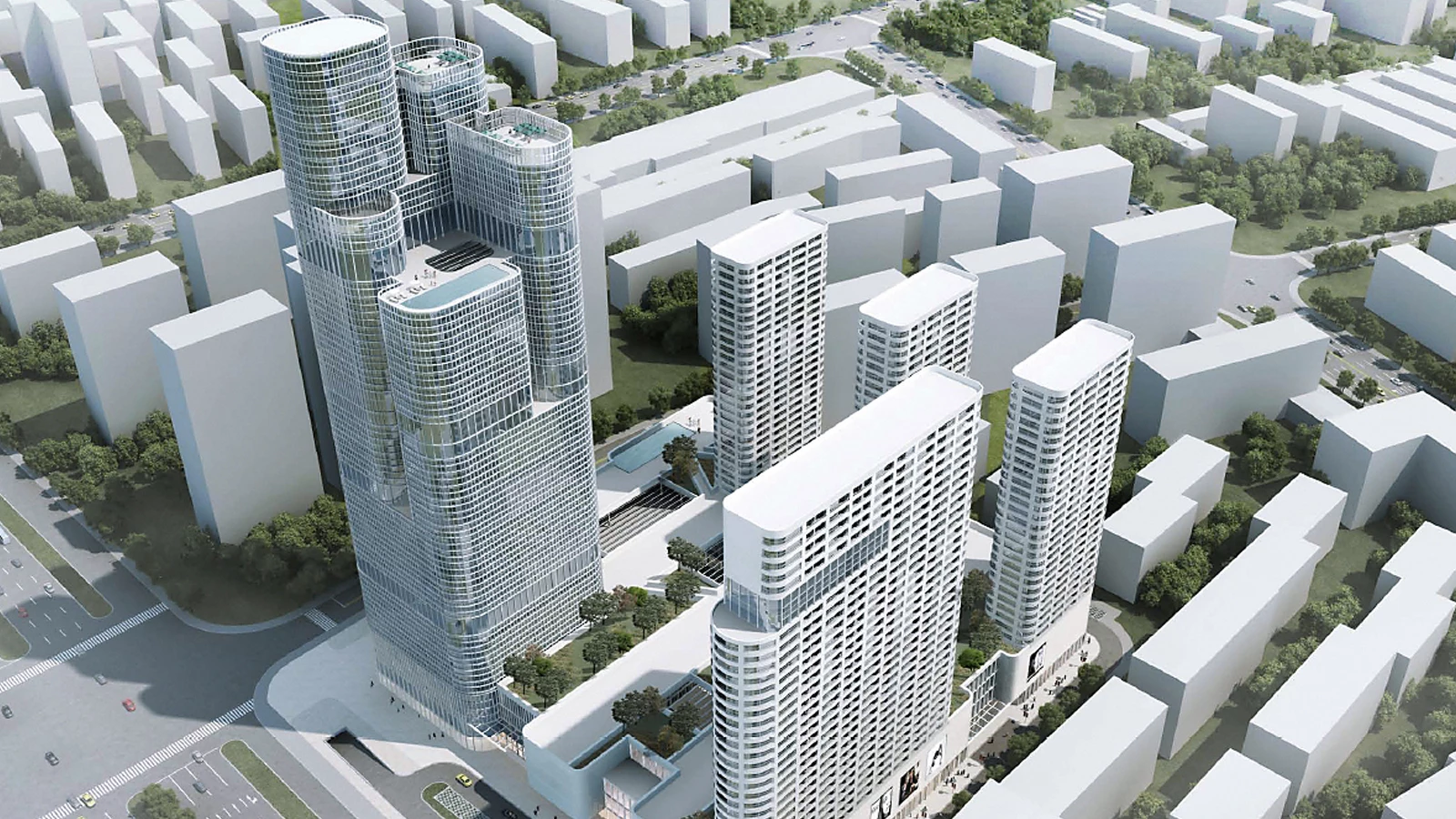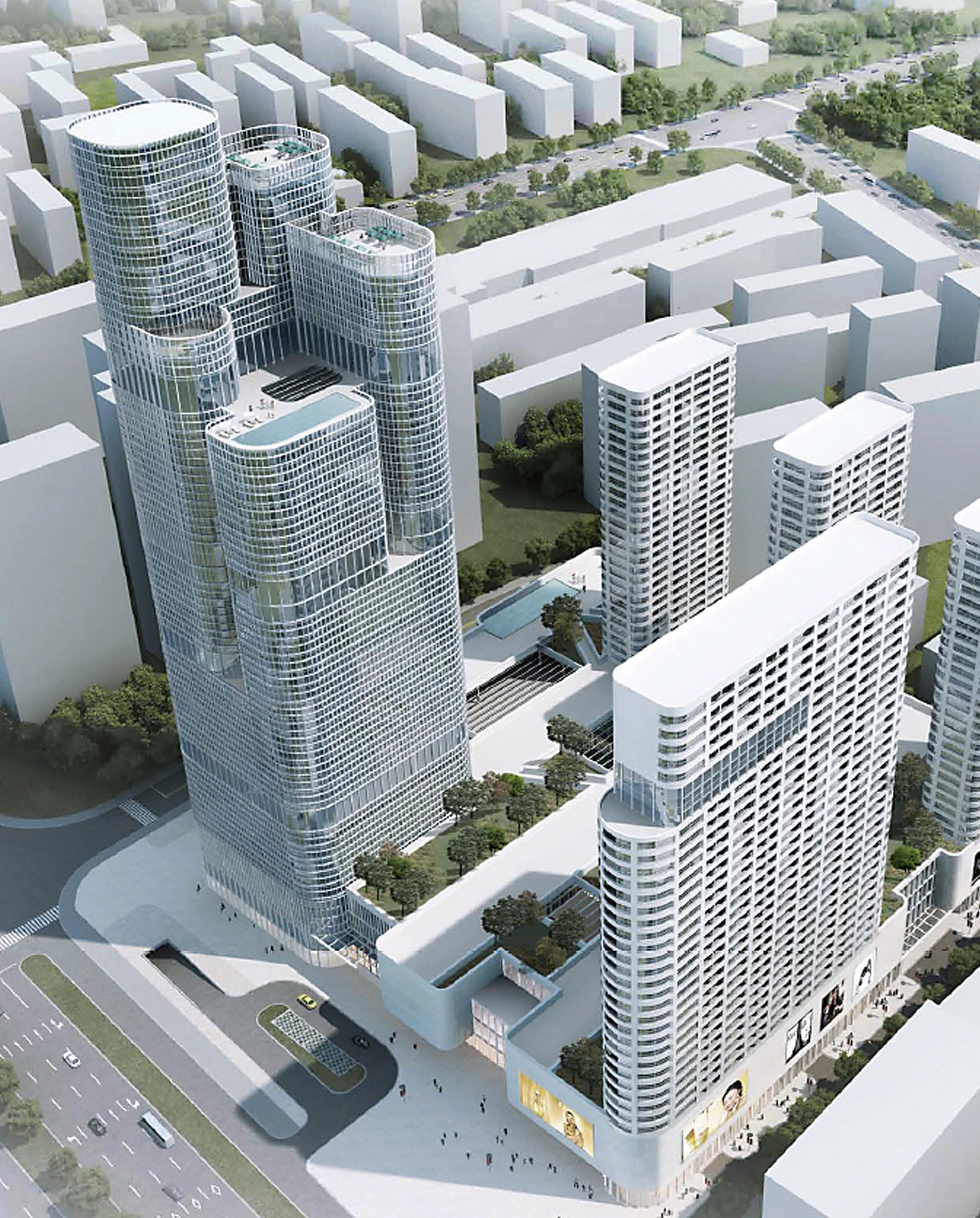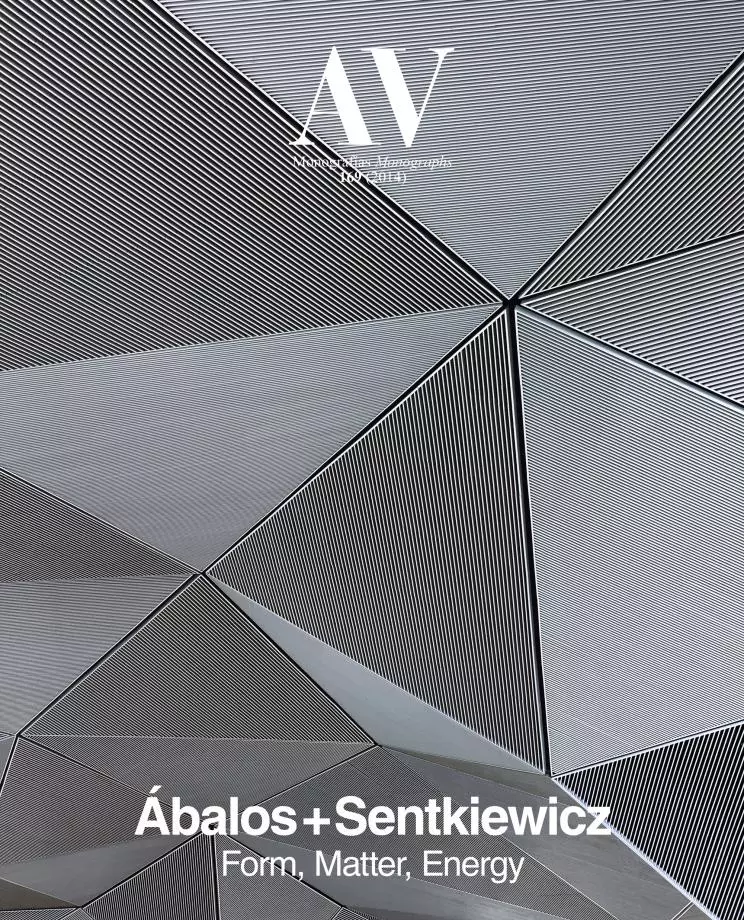The urban block where this complex will go up has an area of 170 x 170 meters and contains a mixed use program, including four residential towers, a taller one with a hotel and convention center, and retail spaces at the base. The objective is to give this piece architectural diversity and environmental quality, particularly in this context marked by an excessively uniform urban growth.
The local climate and the combination of uses determine the layout, with two rings of energy exchange: the first one reflects the relationship between the volume and the external climate factors (ventilation and daylight); the second is based on the internal exchange between the parts of the program that are ‘source’ of thermal gains and those that function as ‘drain’ throughout the day.
The hotel’s enclosure is a curved curtain wall, the outer sheet of which conceals an interior one with 50% of opaque surface. The main modulation, of reduced dimensions and reflective glass, is set in contrast with the larger modules of the floors containing the hotel’s public facilities, consisting of large-format transparent glass surfaces and ventilation systems embedded in the frames, thus letting the whole ‘breathe’ in adequate climatic conditions.
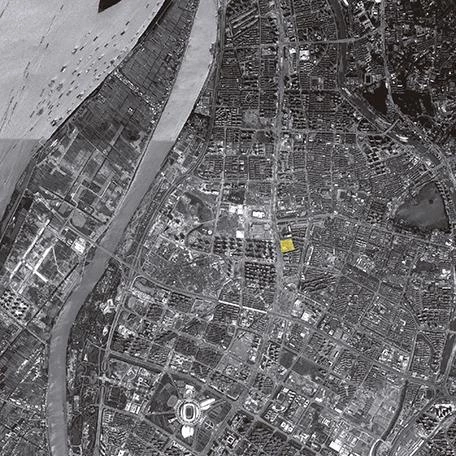
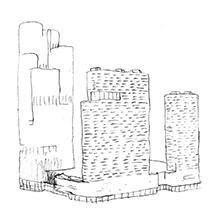
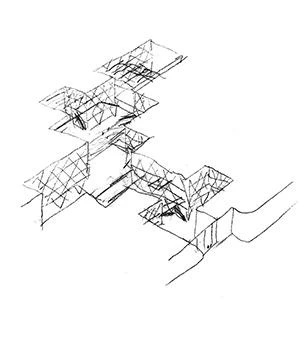
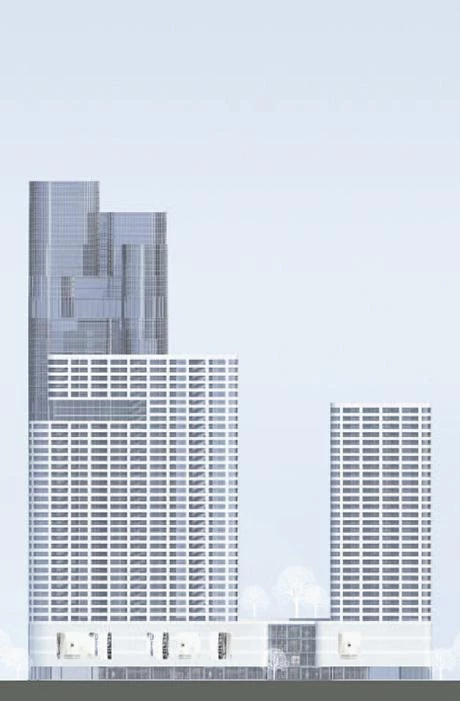
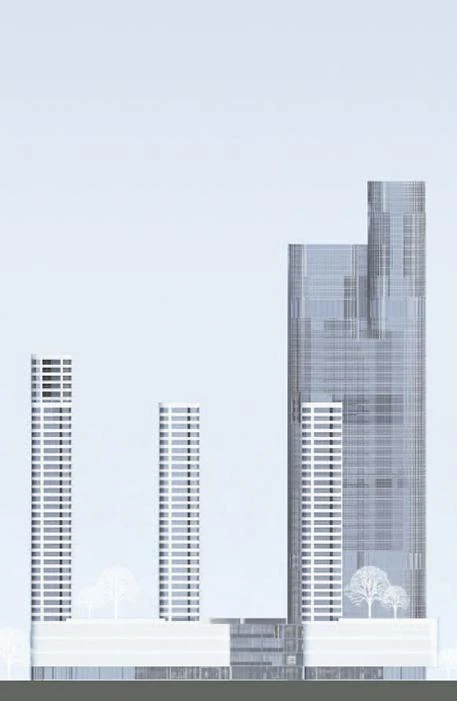
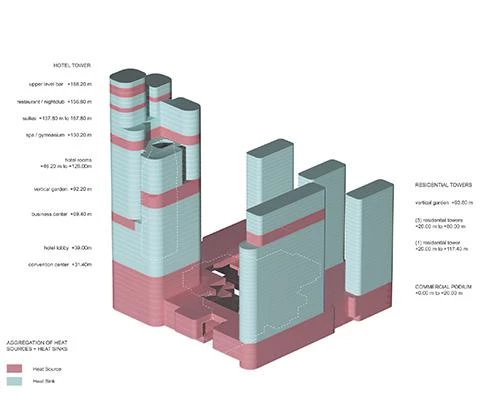
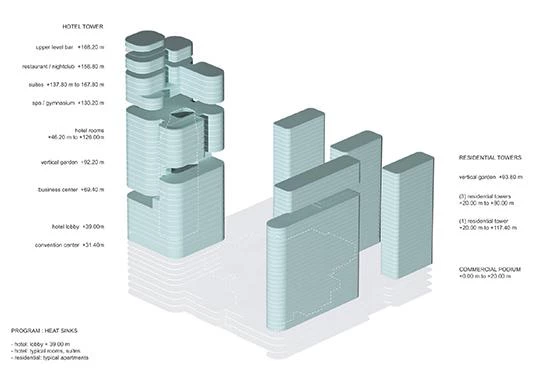
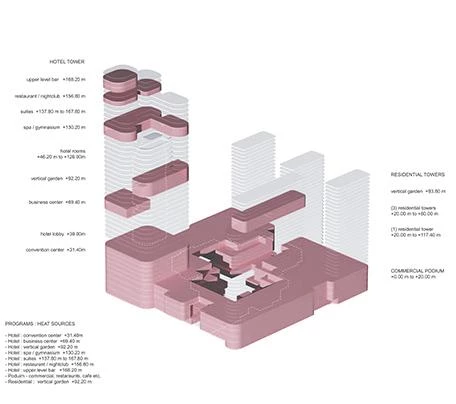
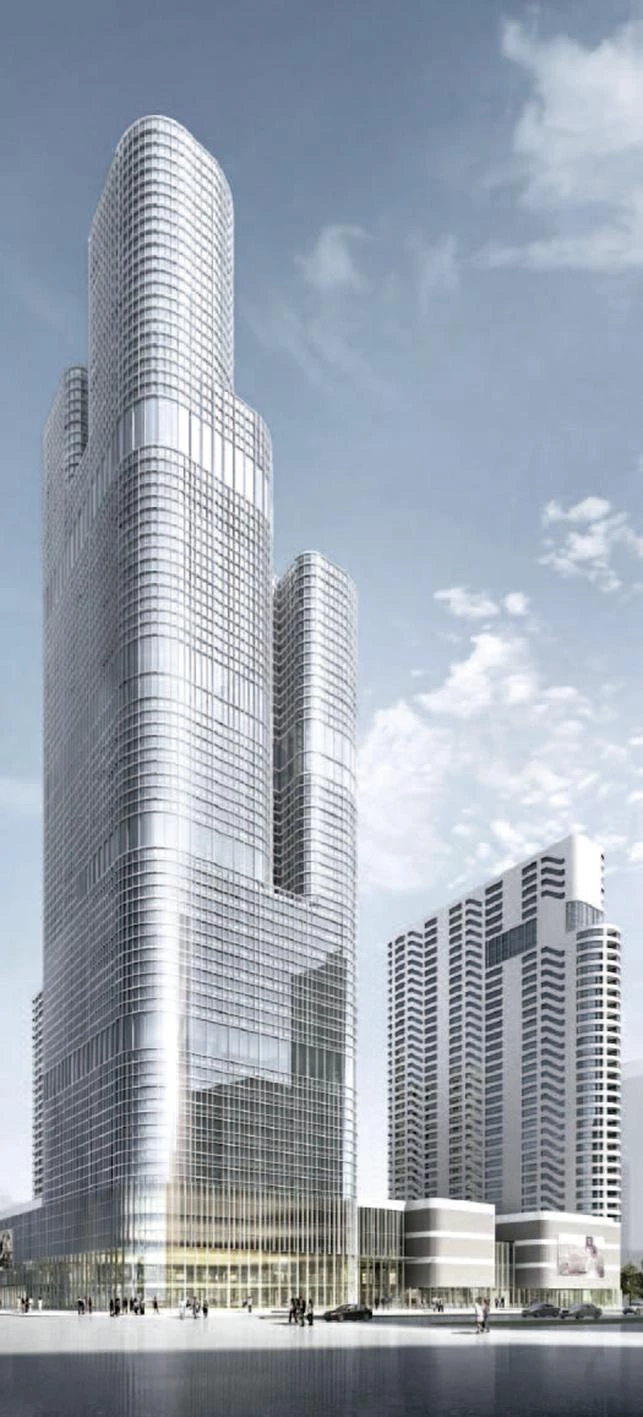
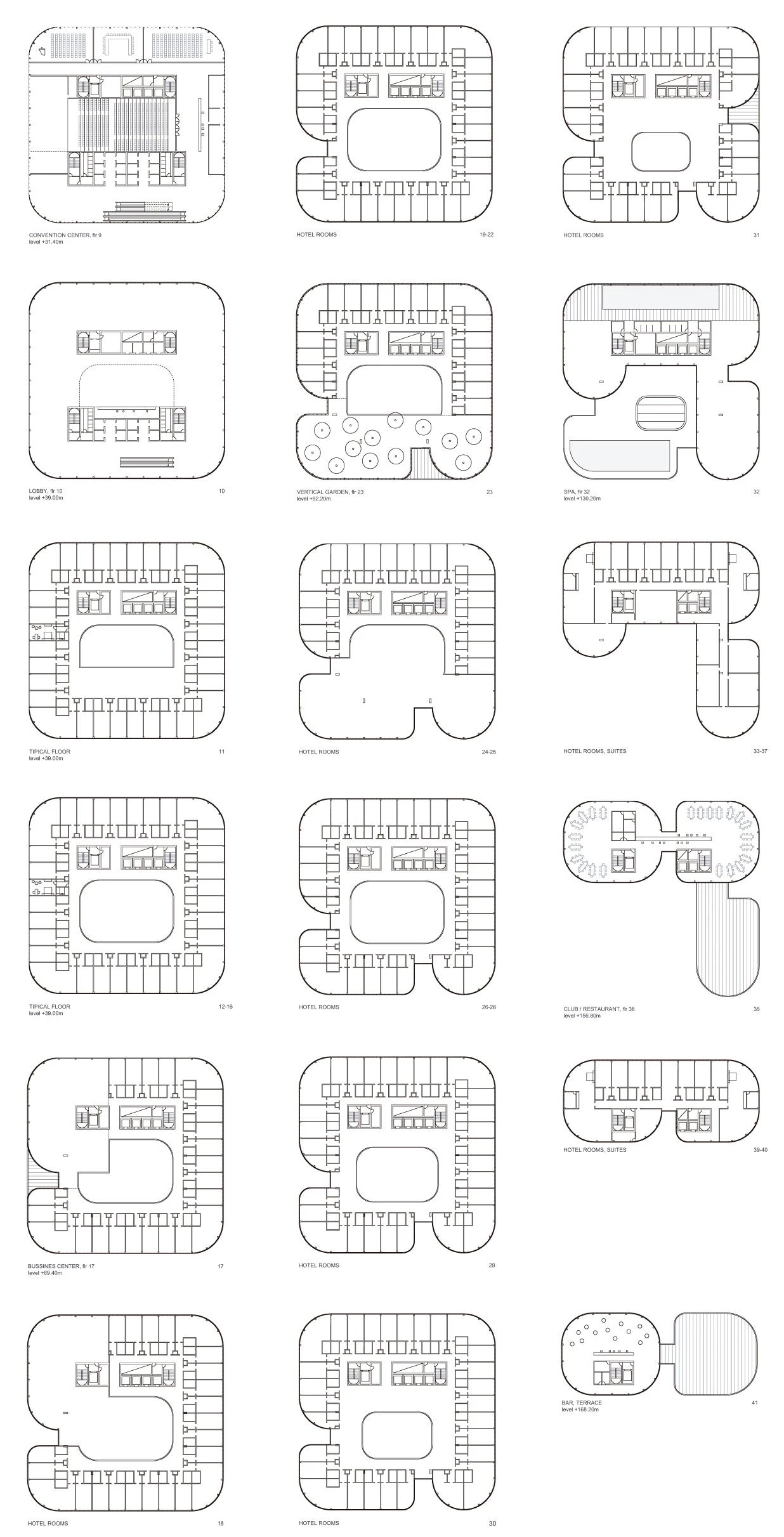

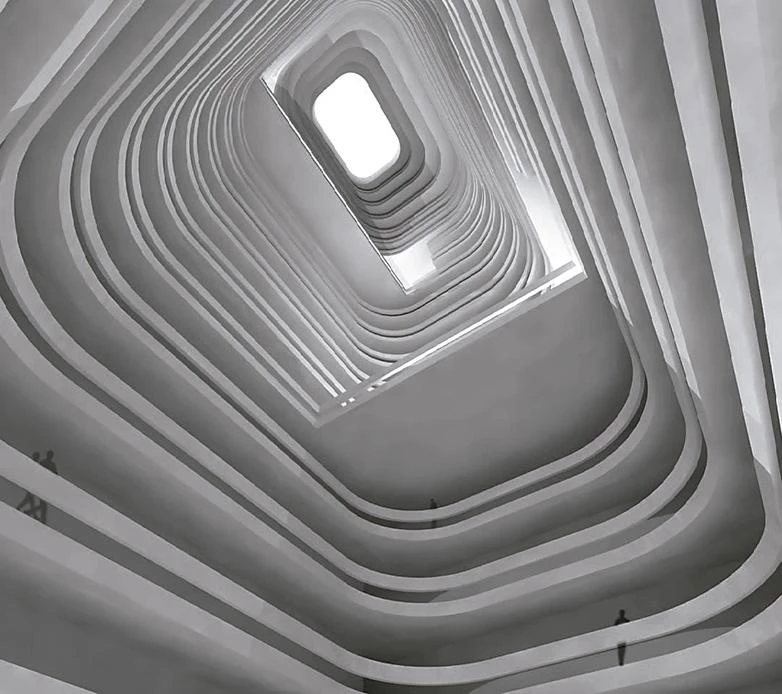
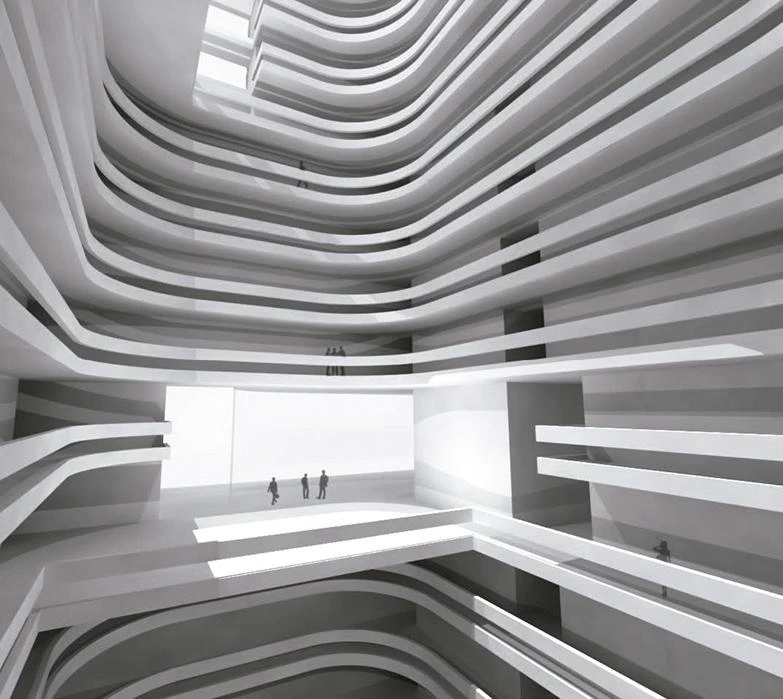
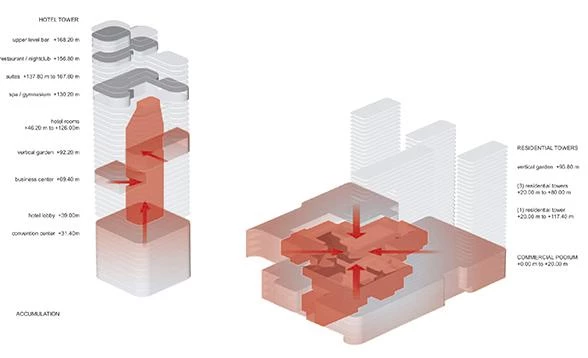
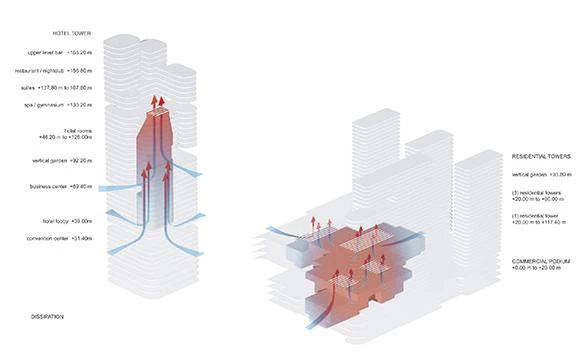
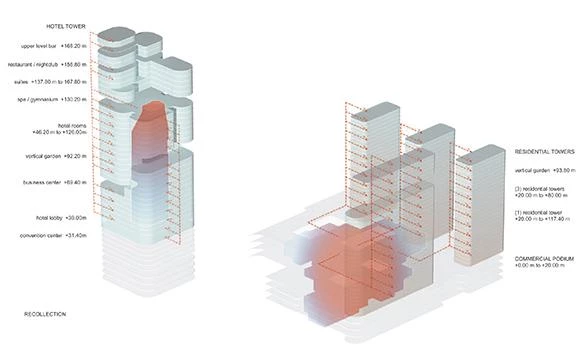
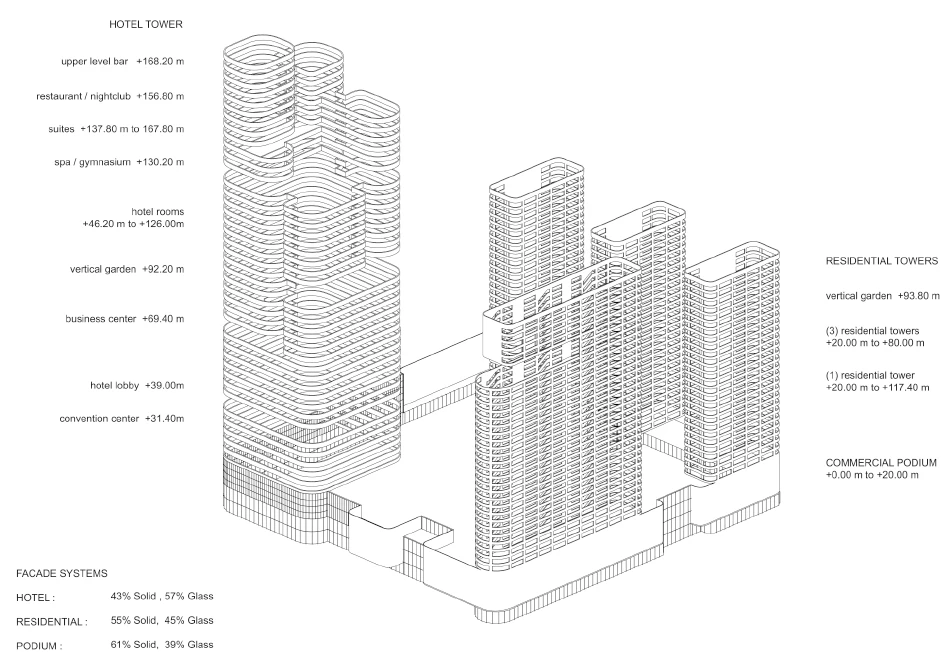
Cliente Client
Guangdong Huasheng Investment
Group Co, Ltd
Arquitectos Architects
Ábalos + Sentkiewicz arquitectos, Atelier L+
Colaboradores Collaborators
Iñaki Ábalos, Renata Sentkiewicz, Linxue Li (directores de proyecto project directors); Timothy Brennan, Chenchen Hu, Xiaokai Huang, Chenxing Li, Bing Wang (Ábalos+Sentkiewicz arquitectos), Kaifeng Zhou, Chao Xu (Atelier L+)
Contratista Contractor
Zhejiang Xuefeng United Real Estate Development Co, Ltd
Superficie construida Floor area
208.410 m²

