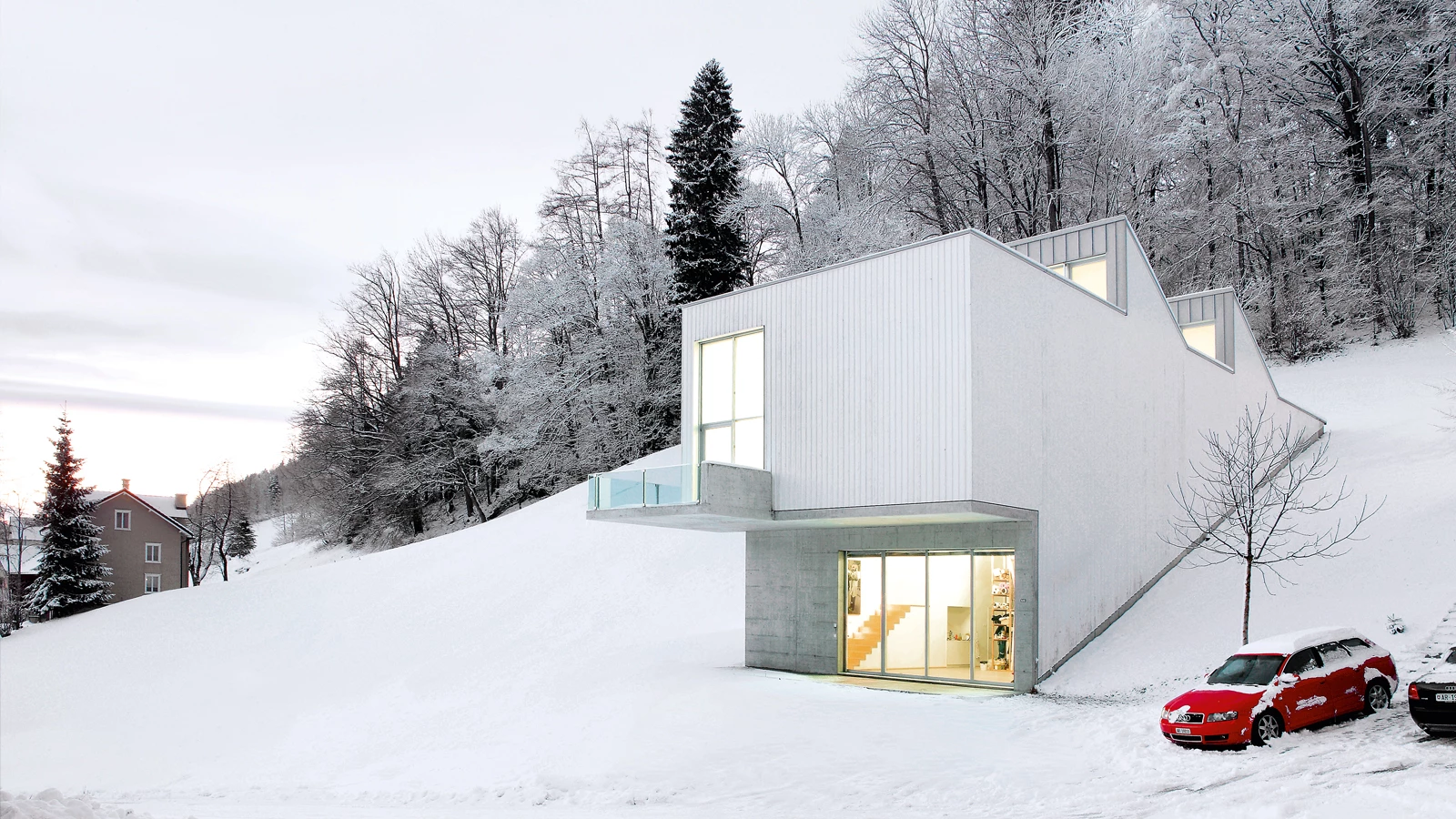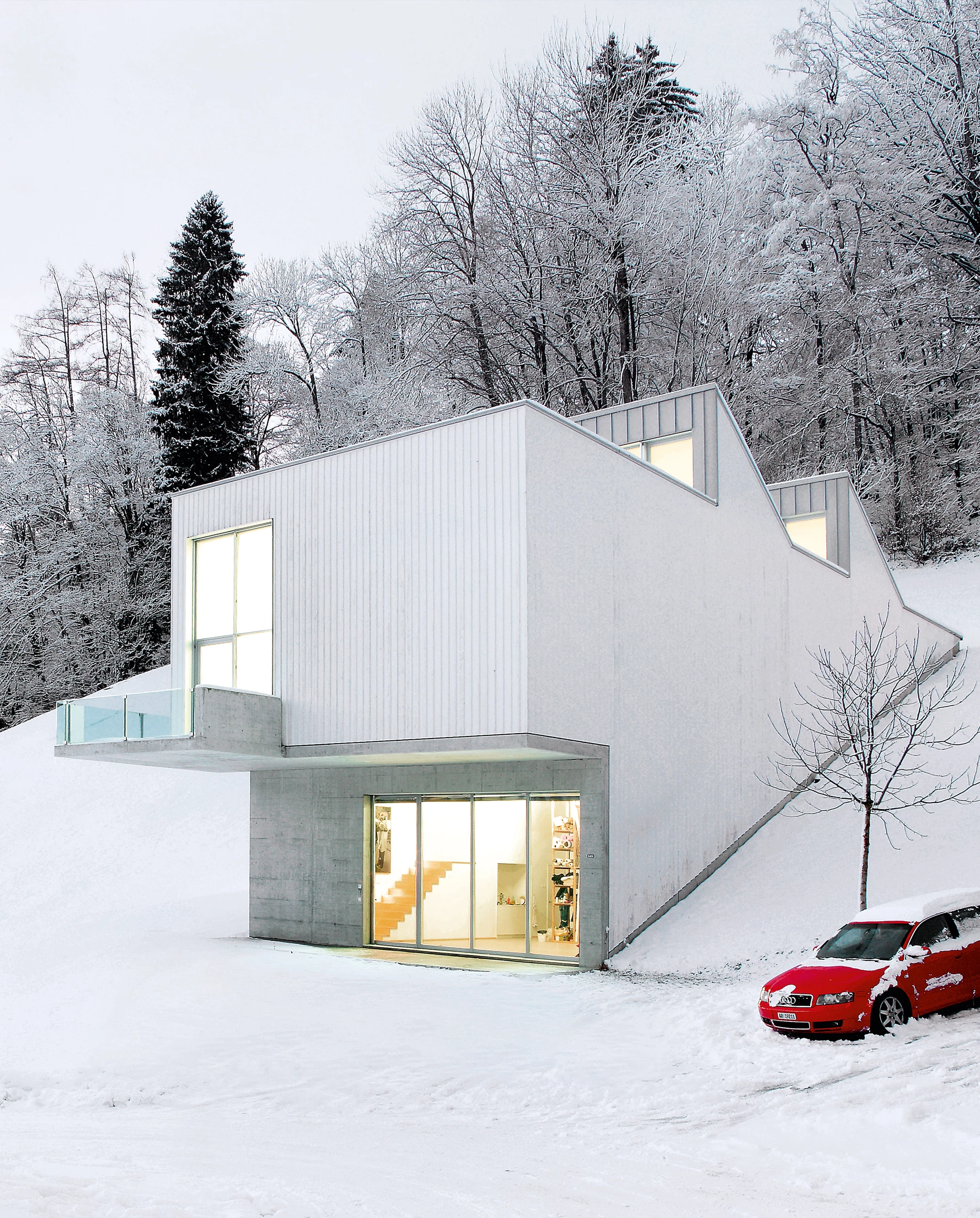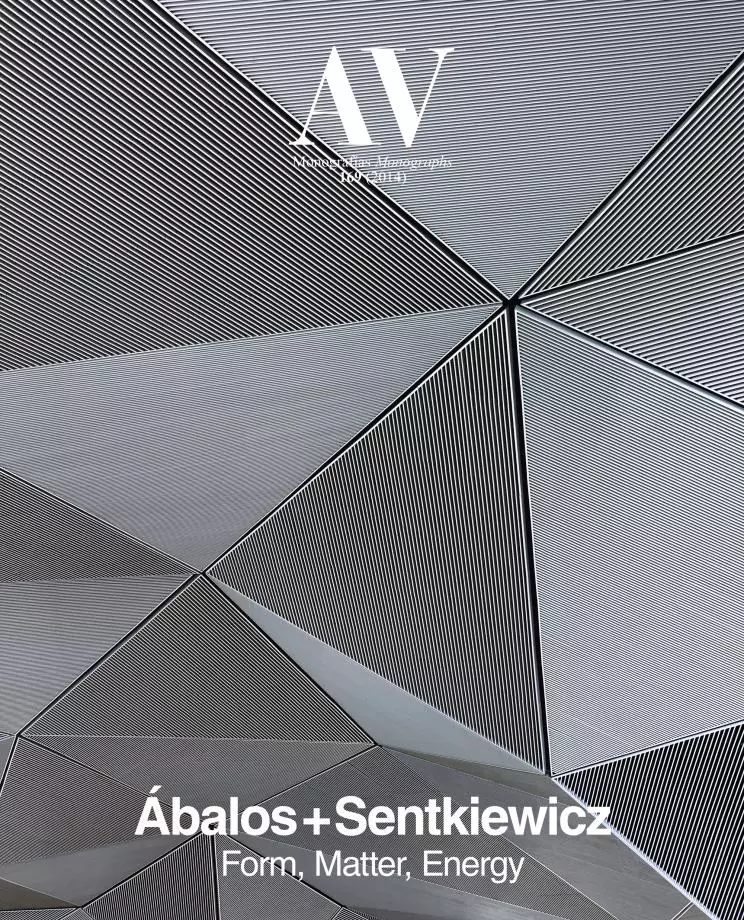Atelier Albert Oehlen, Bühler
Ábalos + Sentkiewicz- Type Commercial / Office Headquarters / office
- Date 2007 - 2009
- City Bühler
- Country Switzerland
- Photograph José Hevia
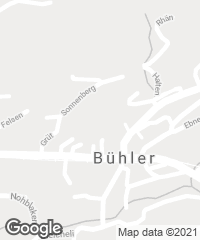
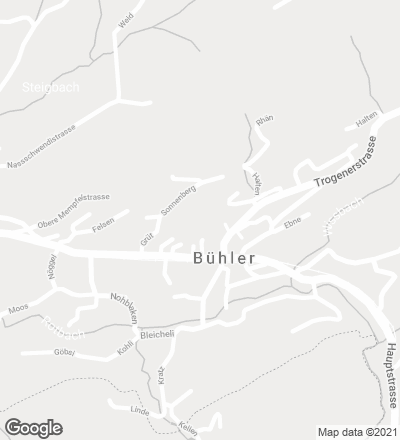
The studio is located on a steep terrain that is almost always covered with snow, tucked into the hillside towards the north and opening up to the south to harbor an open-plan space for the artist’s workshop, and a lower-ground floor for storage. A large window brings the landscape into the atelier, while two skylights guarantee zenithal illumination. The main volume and skylights are cut out of the hillside defining a triangle, giving the building a characteristic image that is highlighted with its white industrial finishes, in tune with the snow-covered roofs and fields around it.
Environmentally speaking, the project seeks making the volume as compact as possible, burrowing it partially. The south-facing openings (with exterior, adjustable and motorized blinds) collect sunlight and ensure that the workspace is adequately lit. Geothermal energy provides climate control, using construction systems that ensure thermal inertia: concrete structure in the buried areas and in the rest of the complex veneered wood with chipboard panels and insulation made of recycled paper and salt. All this clad with industrial boards, and protected with a green roof that follows the terrain’s flow.
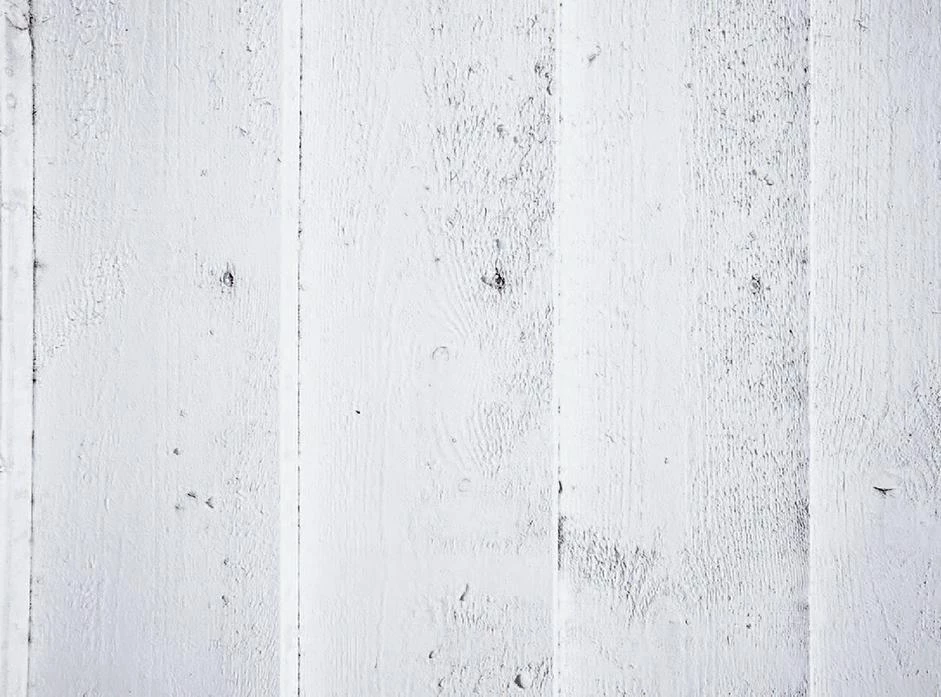
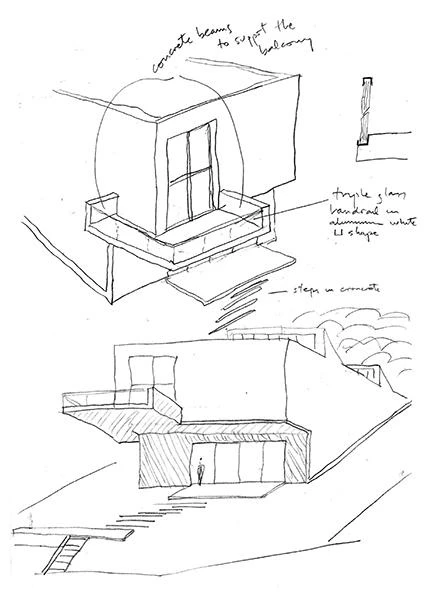
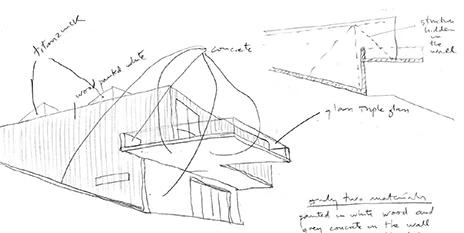
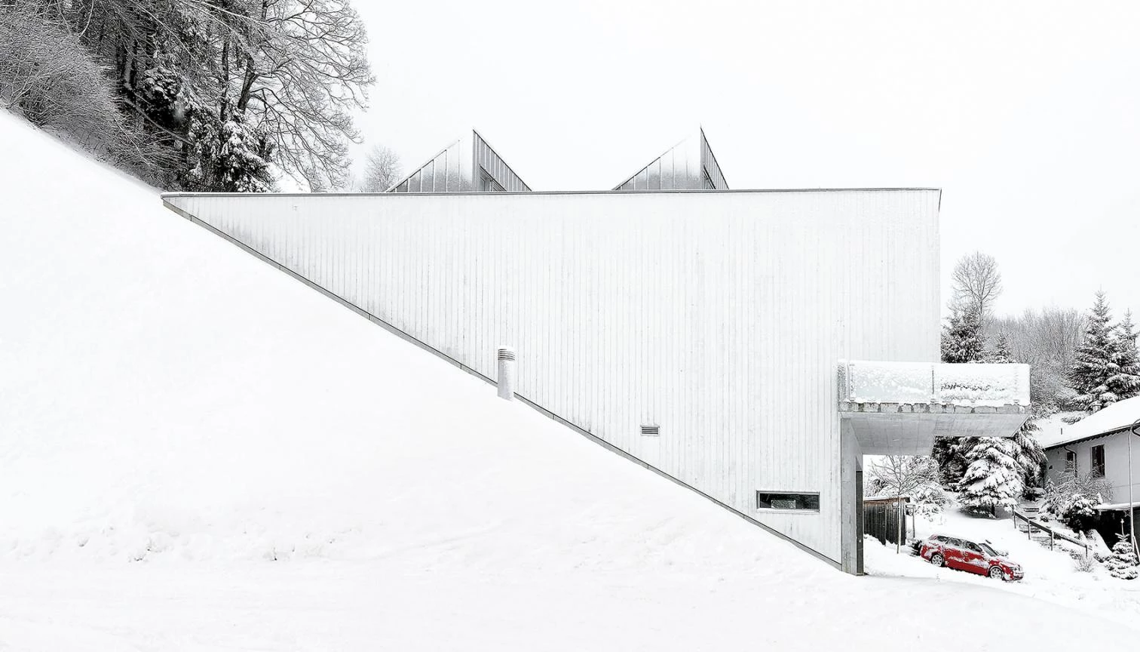
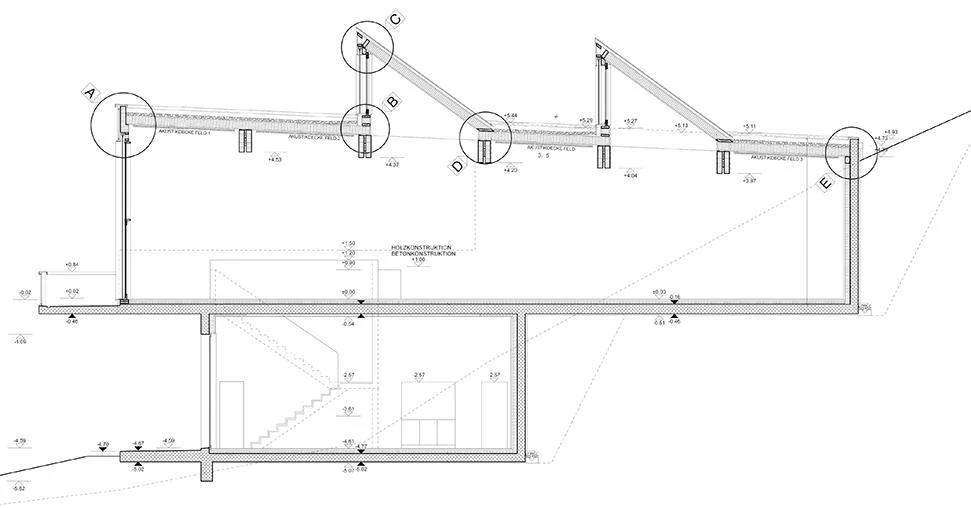
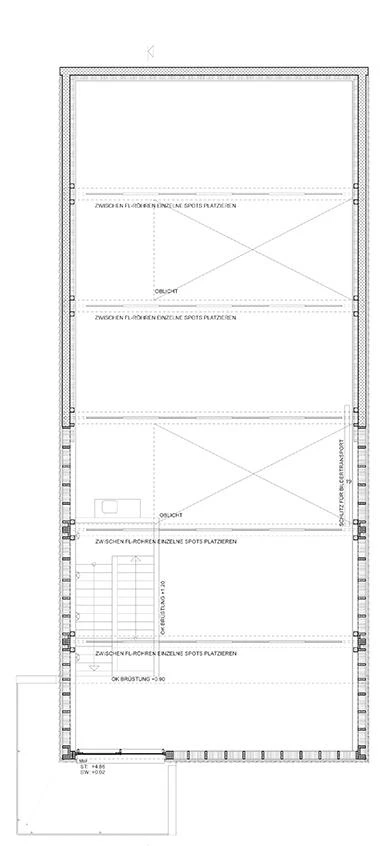

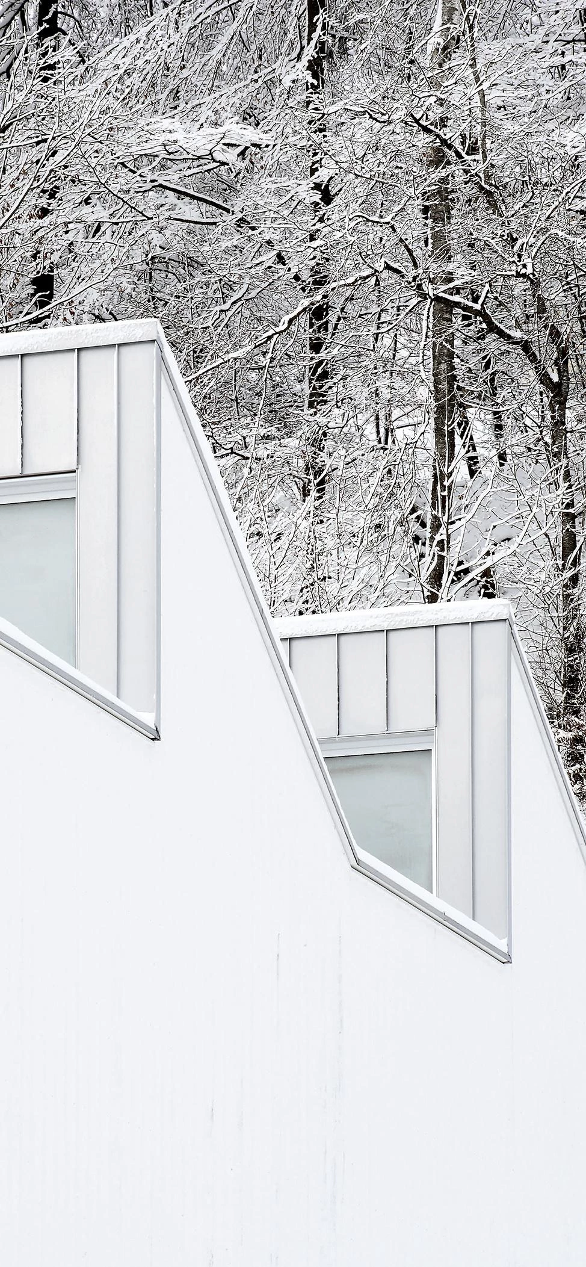
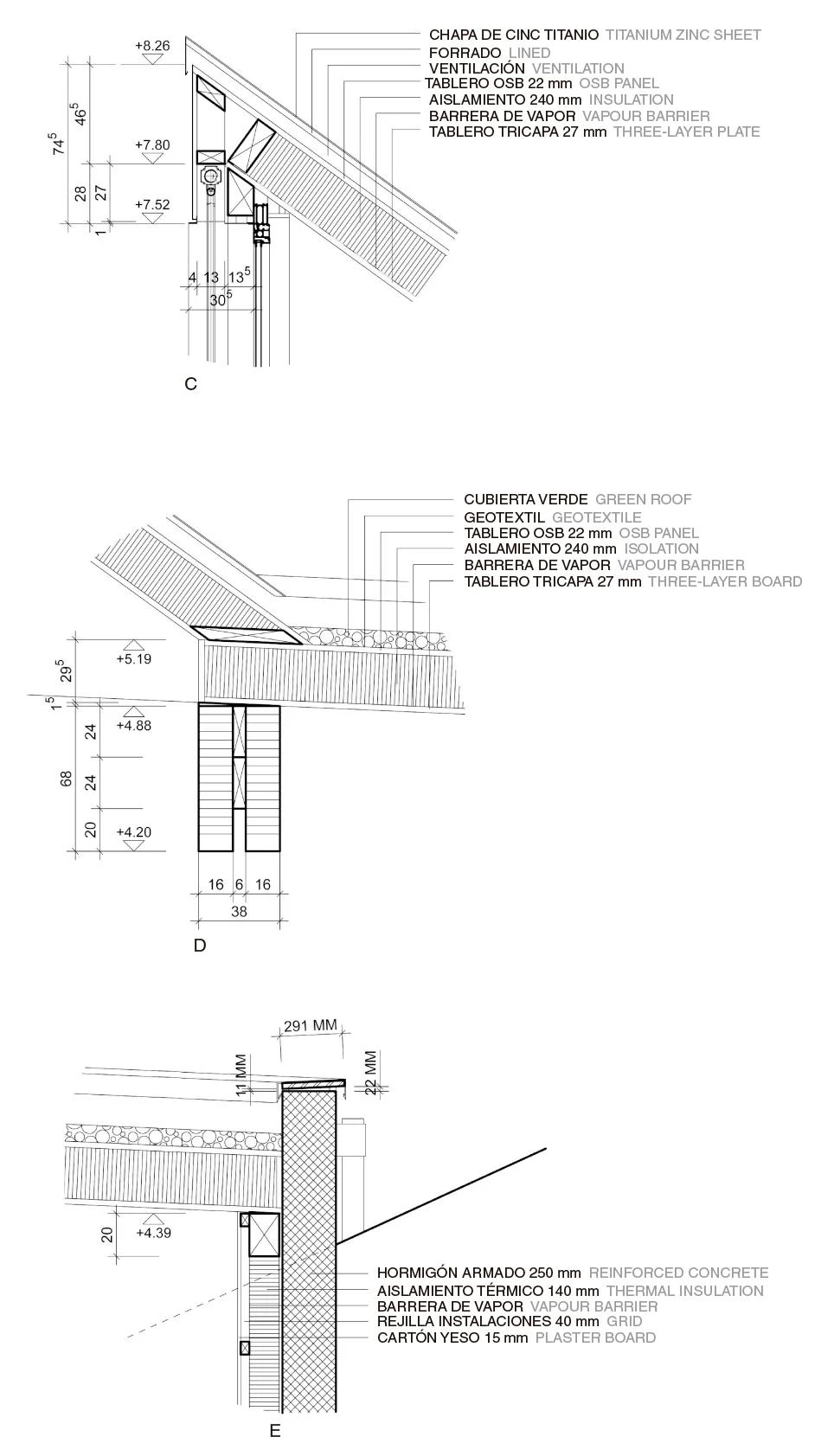
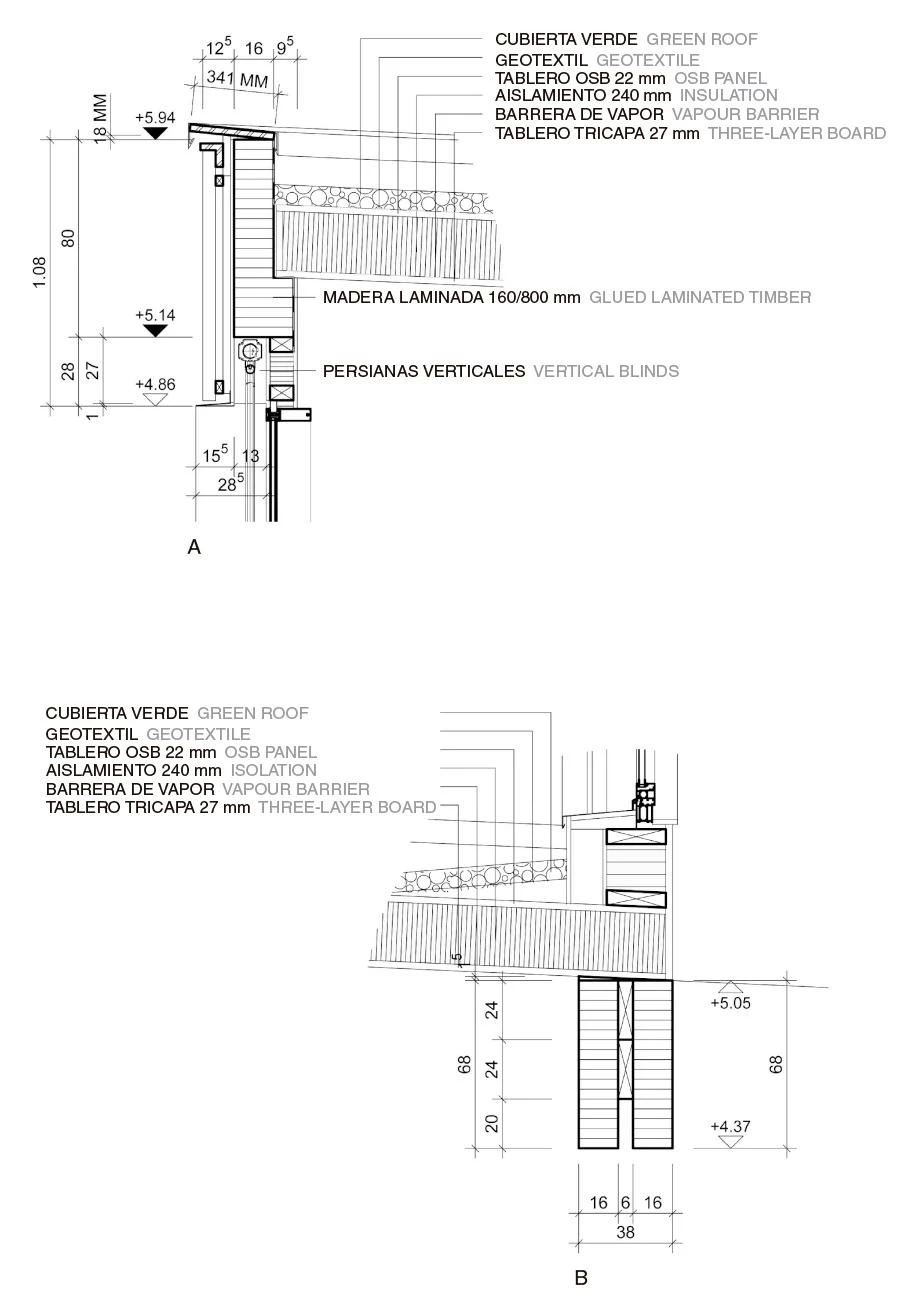
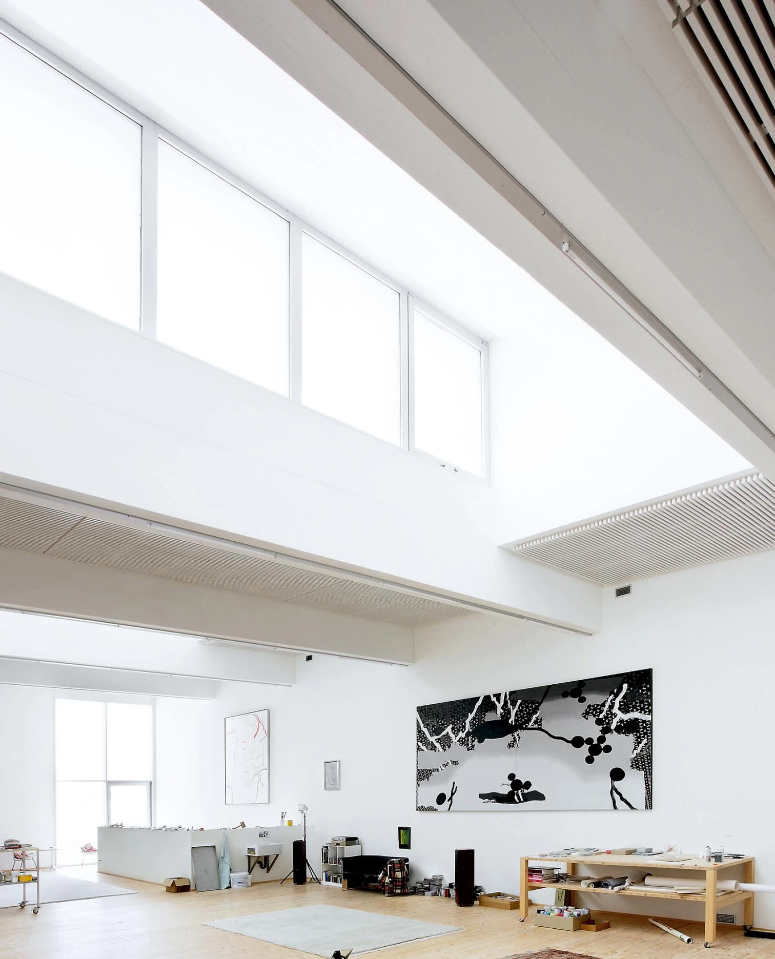
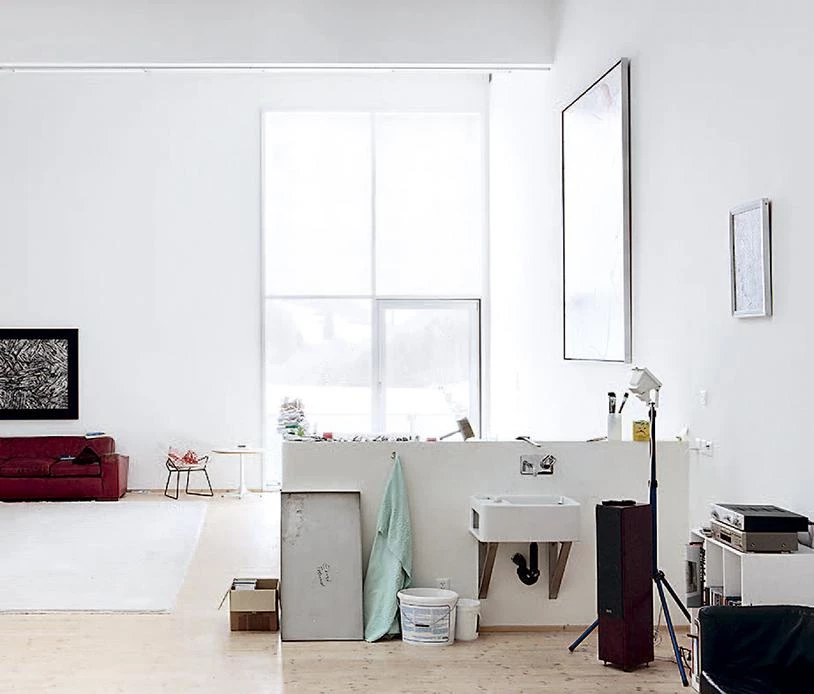
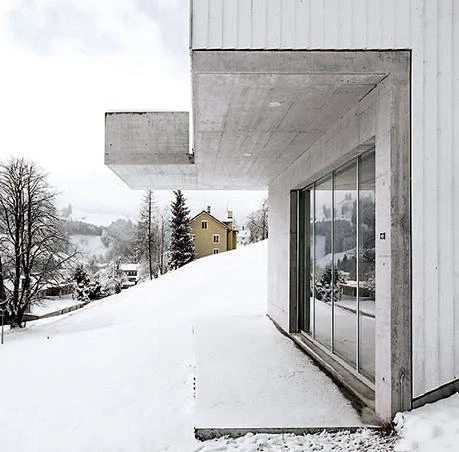
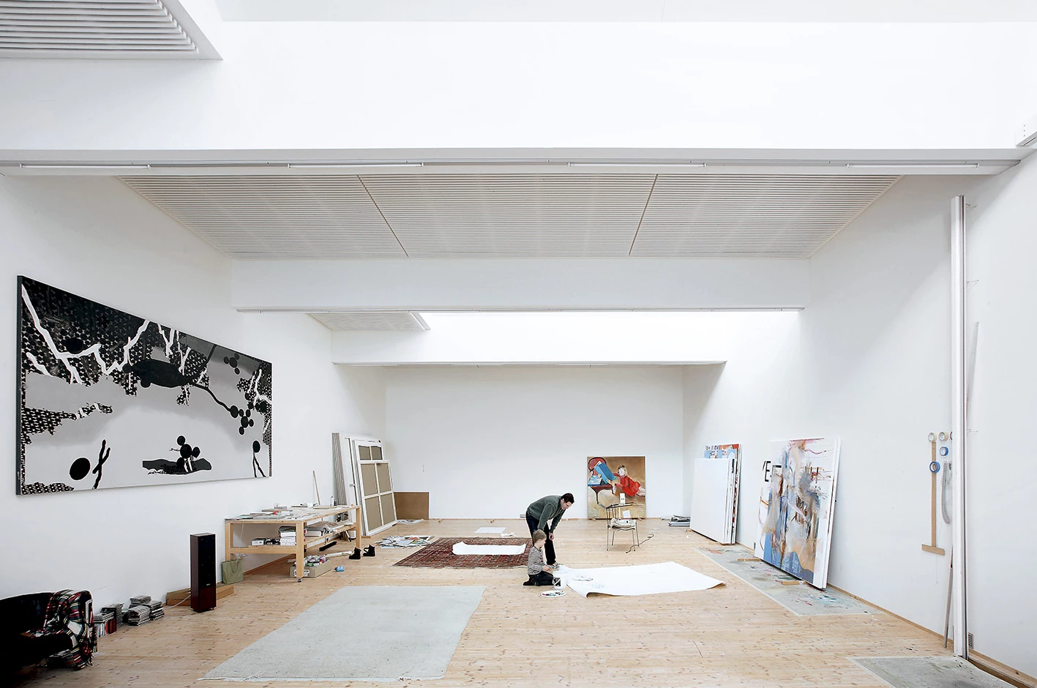
Cliente Client
Albert Oehlen
Arquitectos Architects
Ábalos + Sentkiewicz arquitectos;
Enguita & Lasso de la Vega
Colaboradores Collaborators
Iñaki Ábalos, Paloma Lasso de la Vega (directores del proyecto project directors)
Consultores Consultants
ESTIA/Bernard Paule (iluminación lighting)
Contratista Contractor
Frehner Holzbau AG (Andreas Frehner)
Superficie construida Floor area
331m²
Presupuesto Budget
900.000 euros
Fotos Photos
José Hevia

