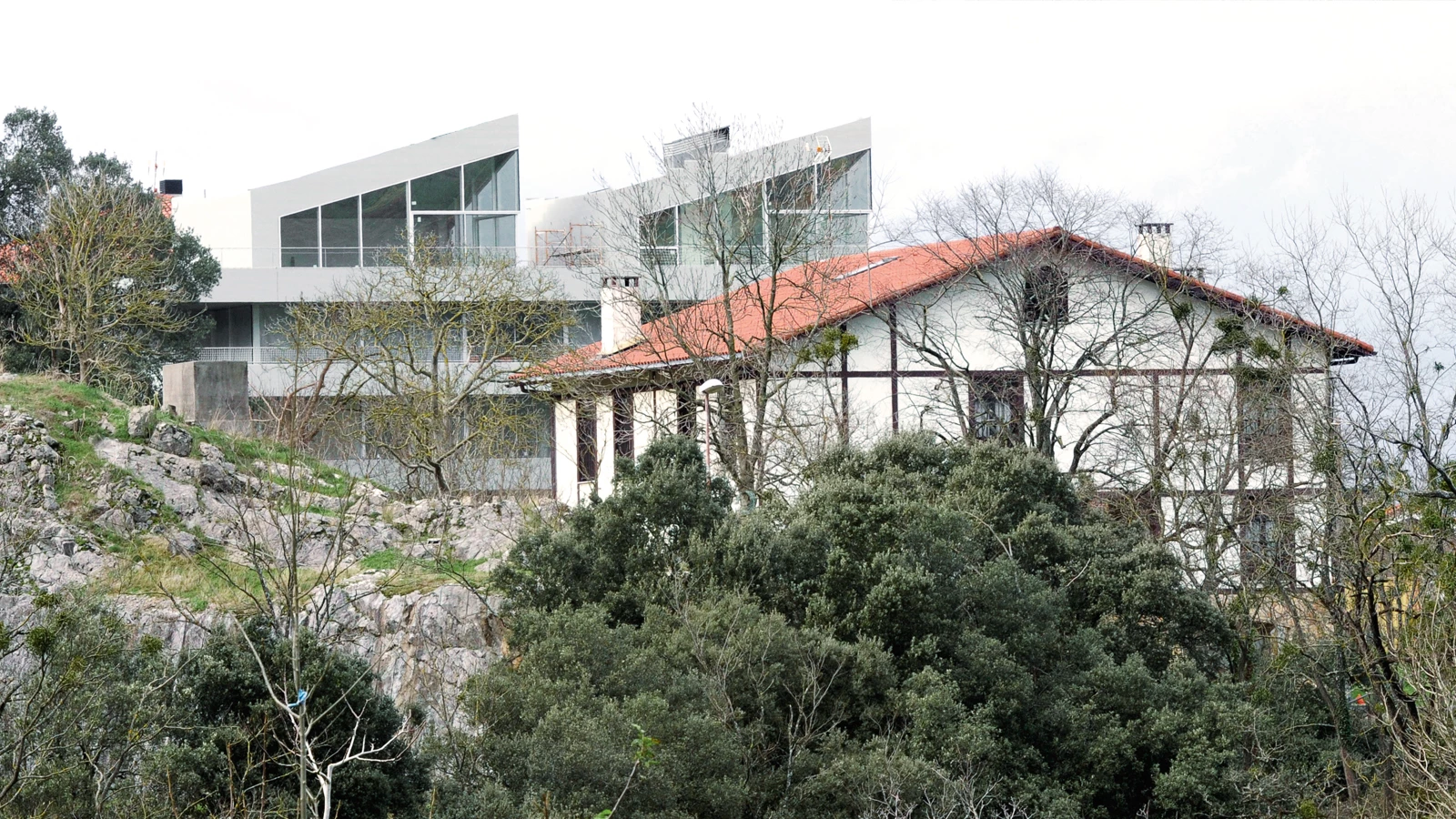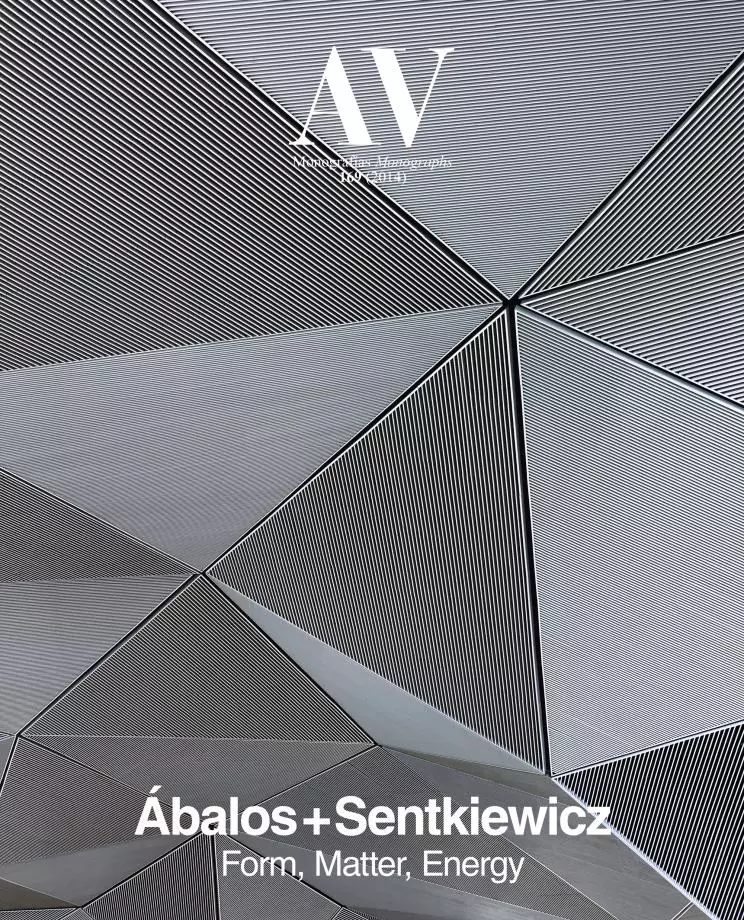Isasi House in Itziar, Guipúzcoa
Ábalos + Sentkiewicz- Type House Housing
- Date 2007 - 2014
- City Guipúzcoa
- Country Spain
- Photograph José Hevia Ibon Aranberri
Itziar combines a rural and mountainous environment with an industrial complex connected to the highway, and built brutally interfering with the contours of the place. Through a volume that organizes four dwellings for members of the same family in a residential unit that shares the plot and some spaces, the house reflects upon how a life tied to the country and the vegetable garden could evolve today, proposing a design that is neither folkloric nor indifferent to tradition. The new building is positioned so as to protect the dwellers’ privacy while favoring daylight, ventilation and offering views of the mountains and the sea, following traditional climate control methods.
The materiality and form of the house address a contemporary and industrial context that interrelates those two contrasting realities of Itziar. The complex also includes a lower-ground floor and the roof, a workshop, studio and an art workshop for one of the family members. The dual configuration of the roof is in tune with a section that changes its relationship with the geographic environment as its height increases: the garden, the mountain and the sea function as landscape references for each dwelling.
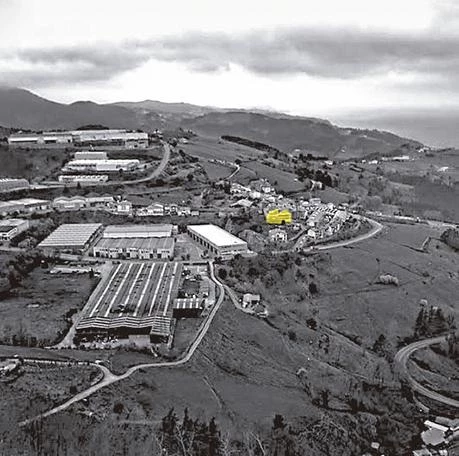
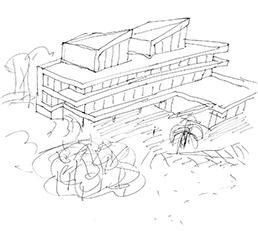

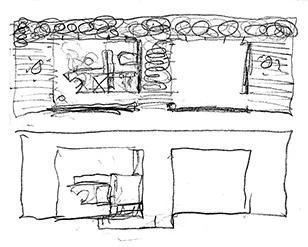
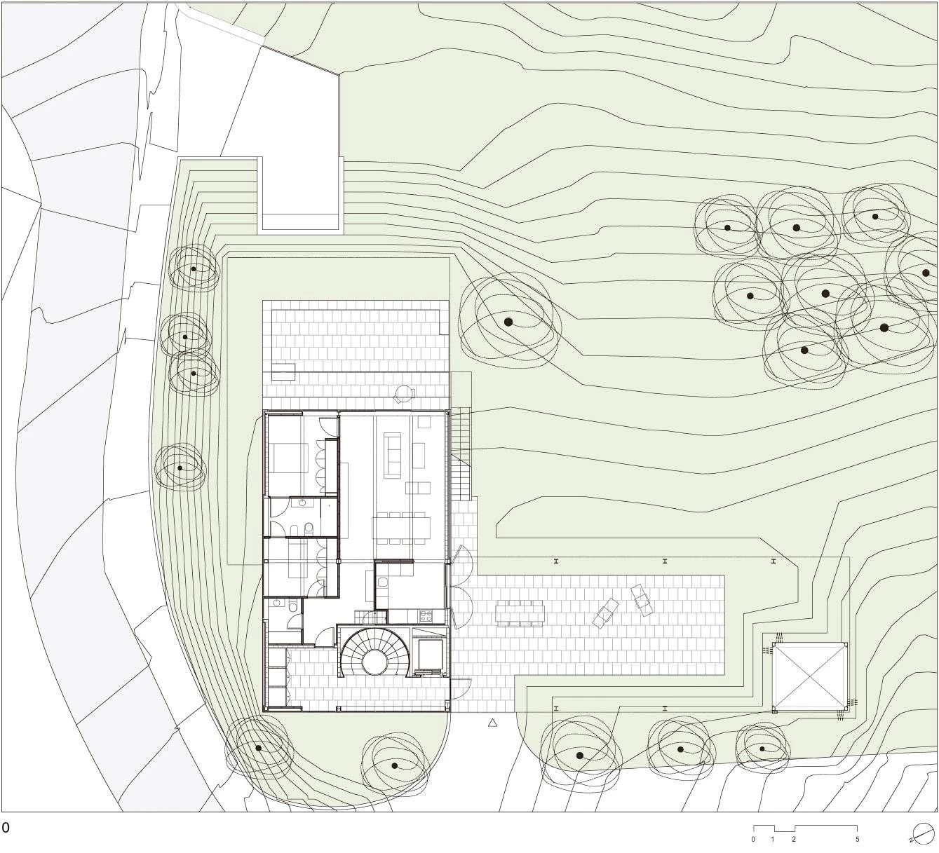
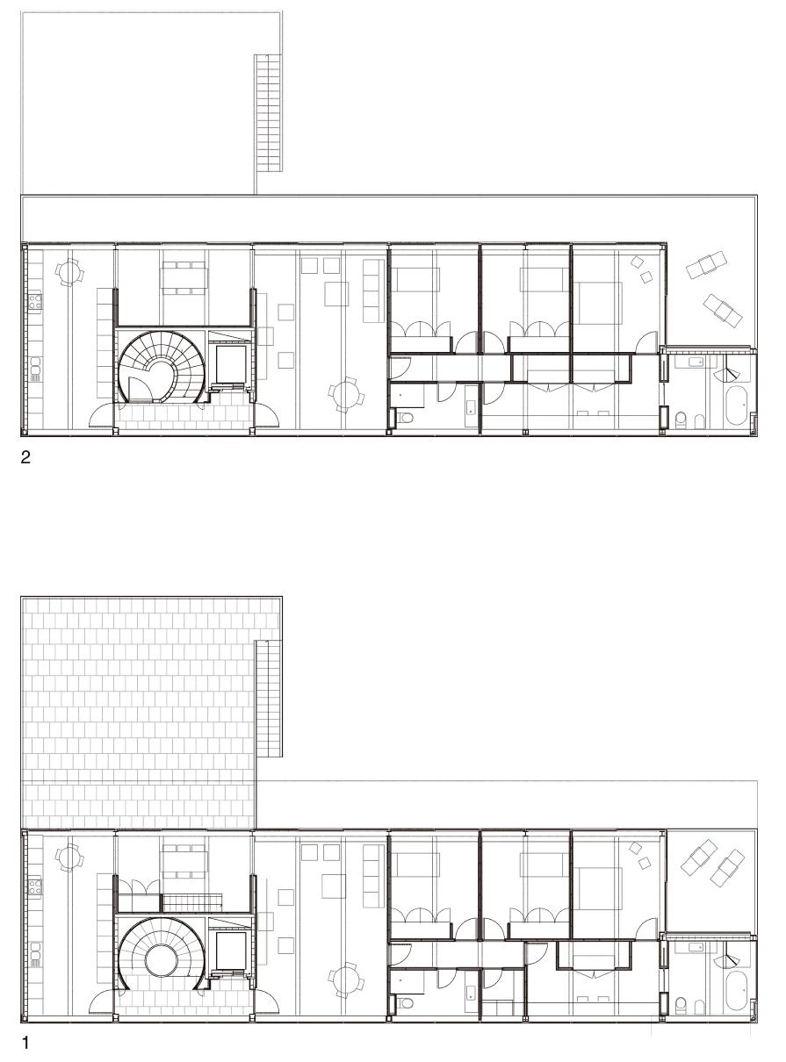

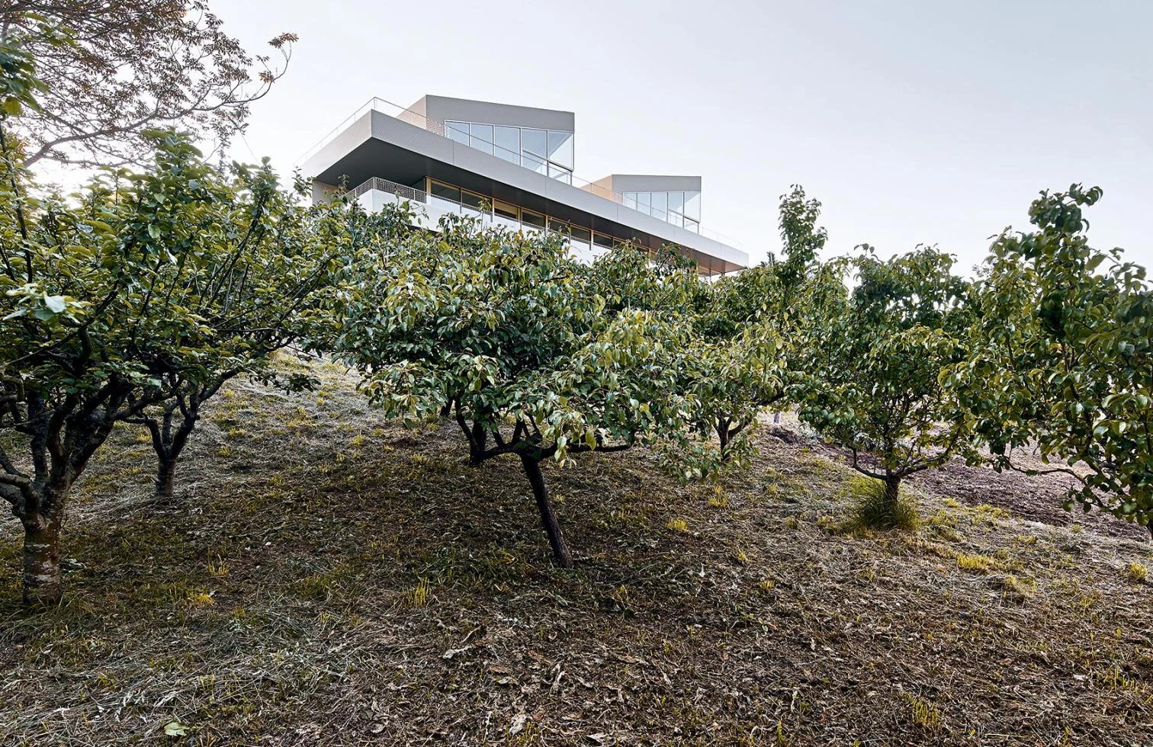
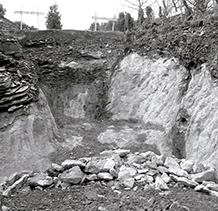
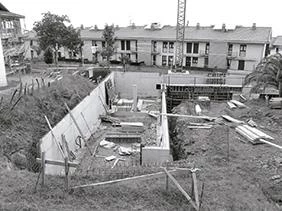
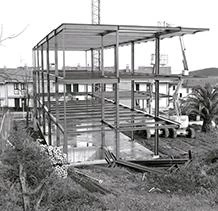
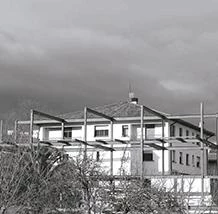

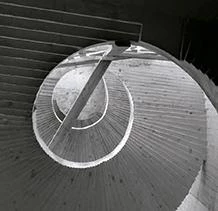
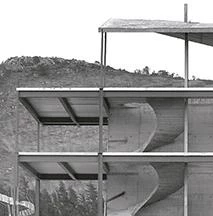
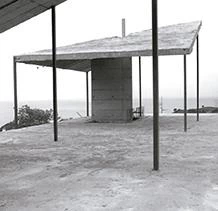
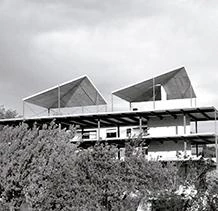

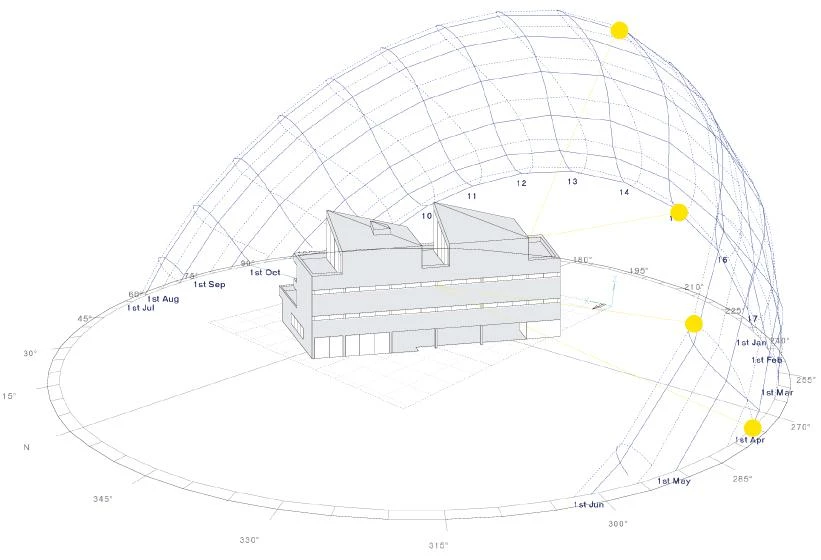
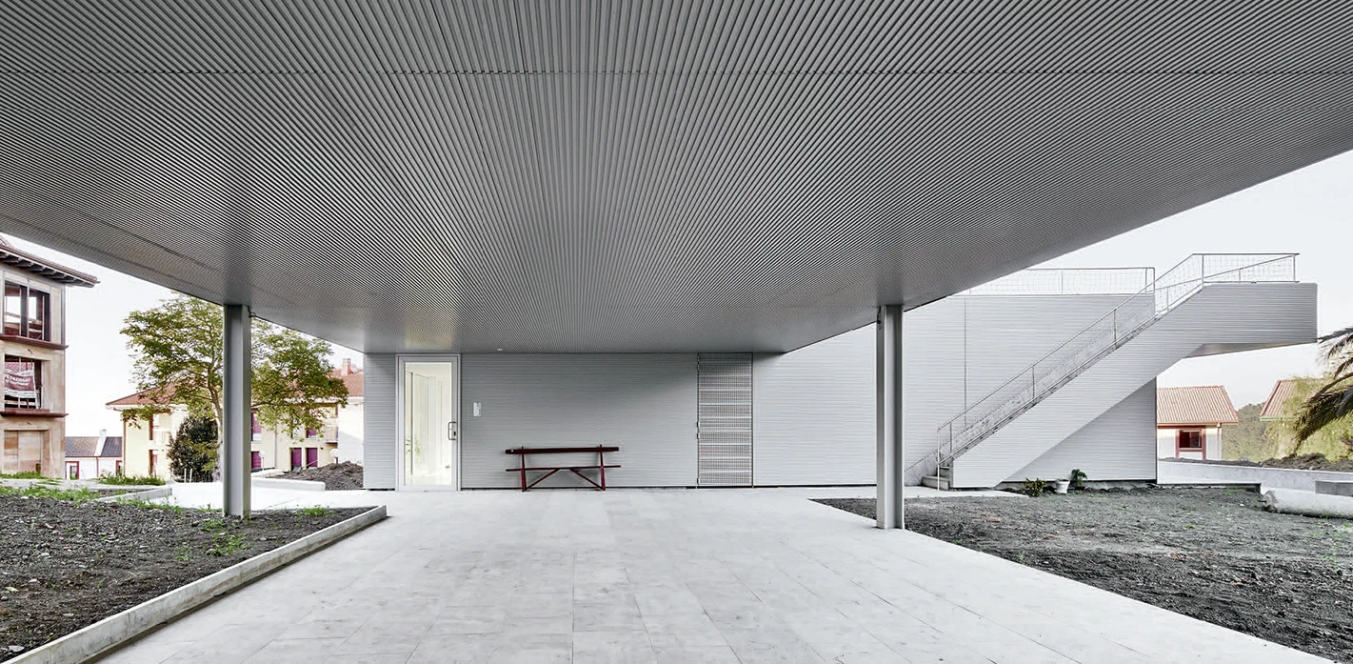
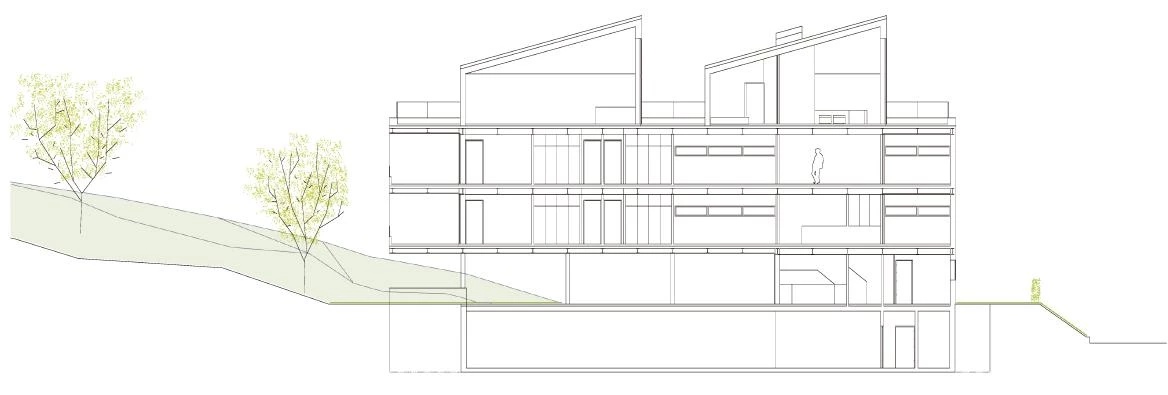
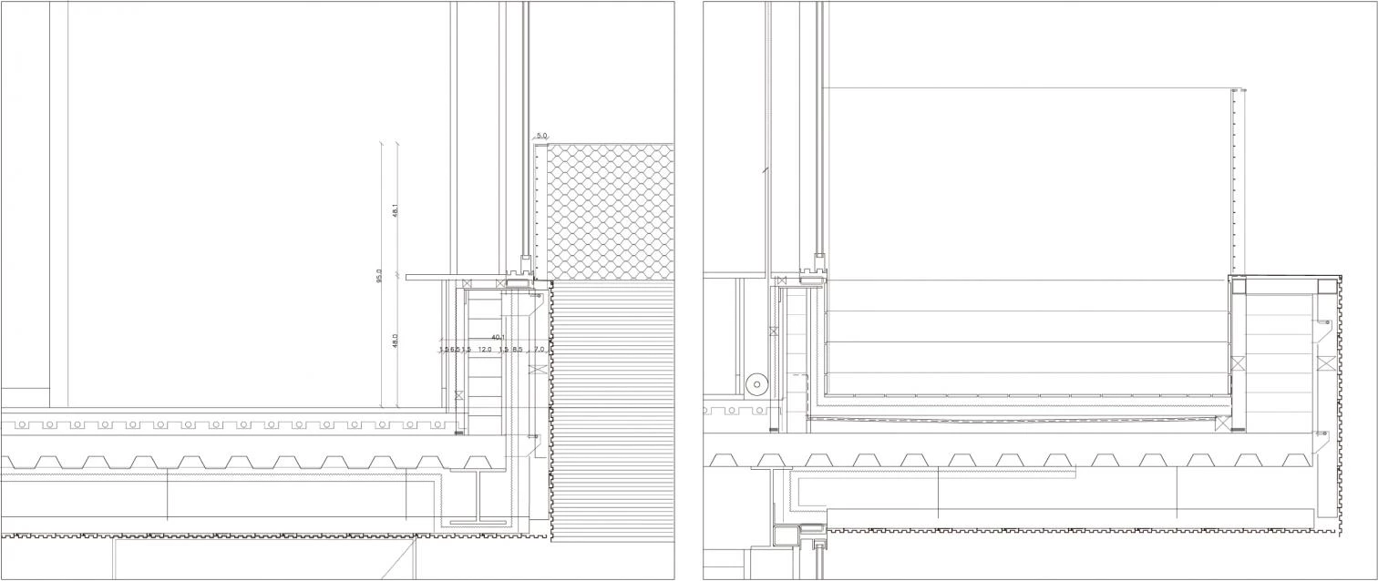
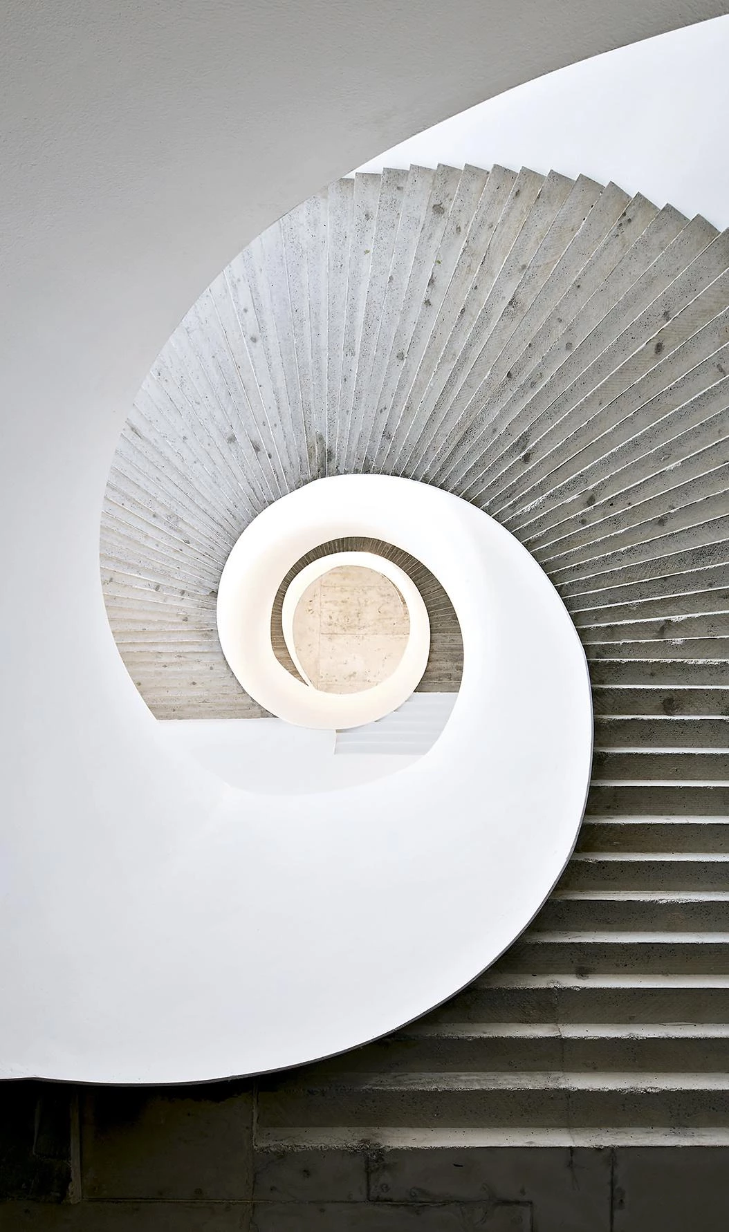

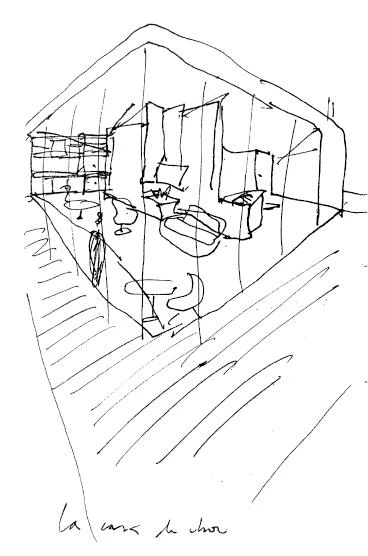
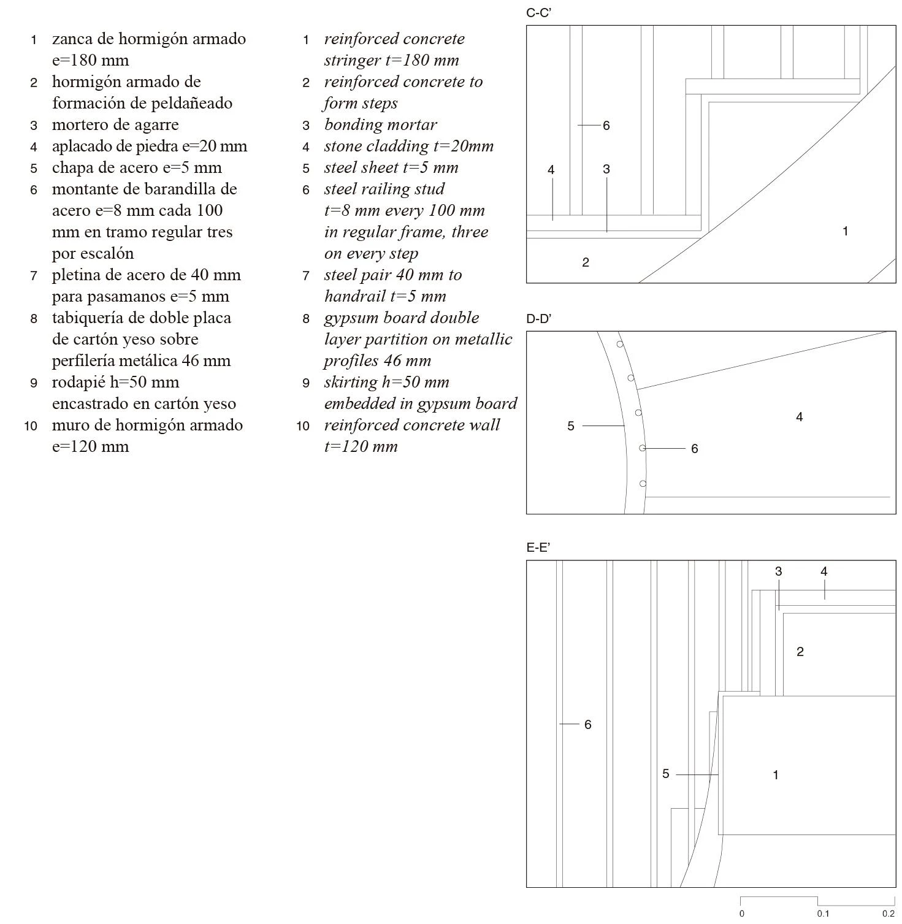
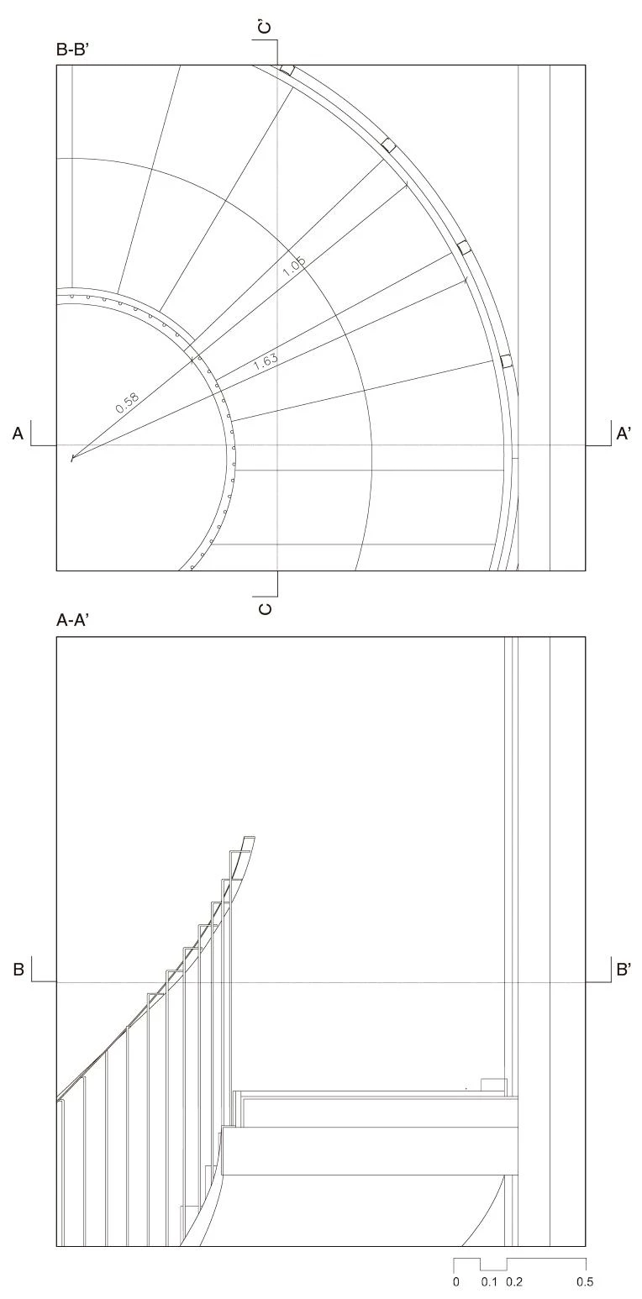
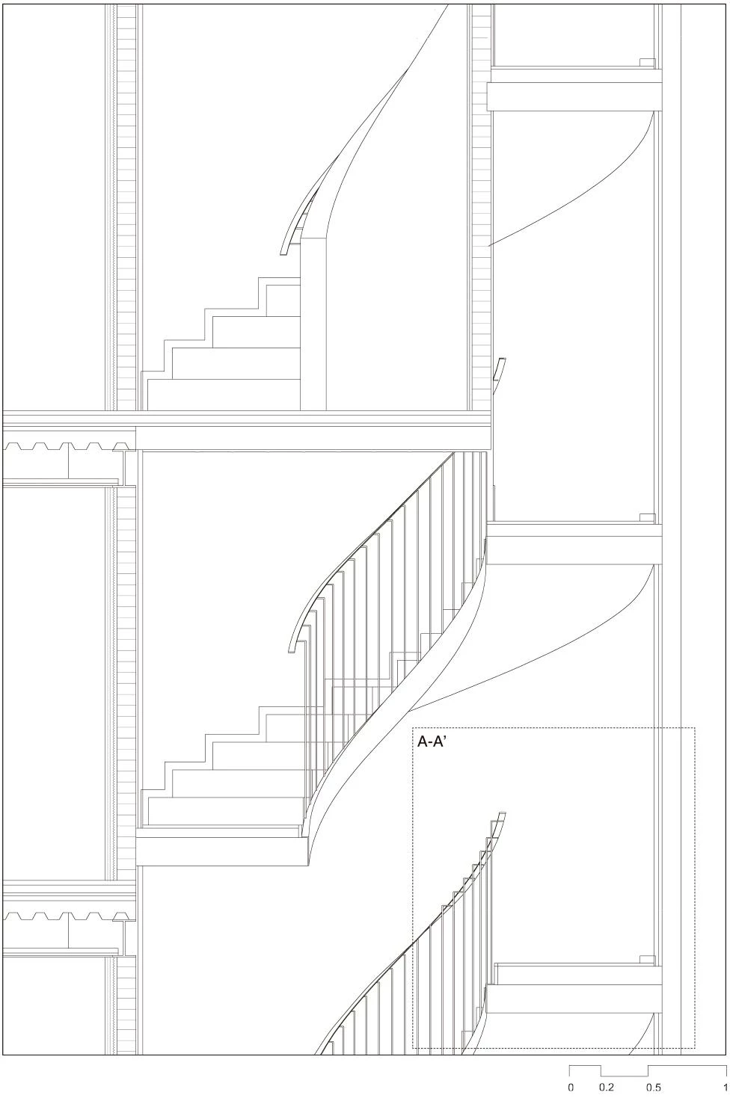
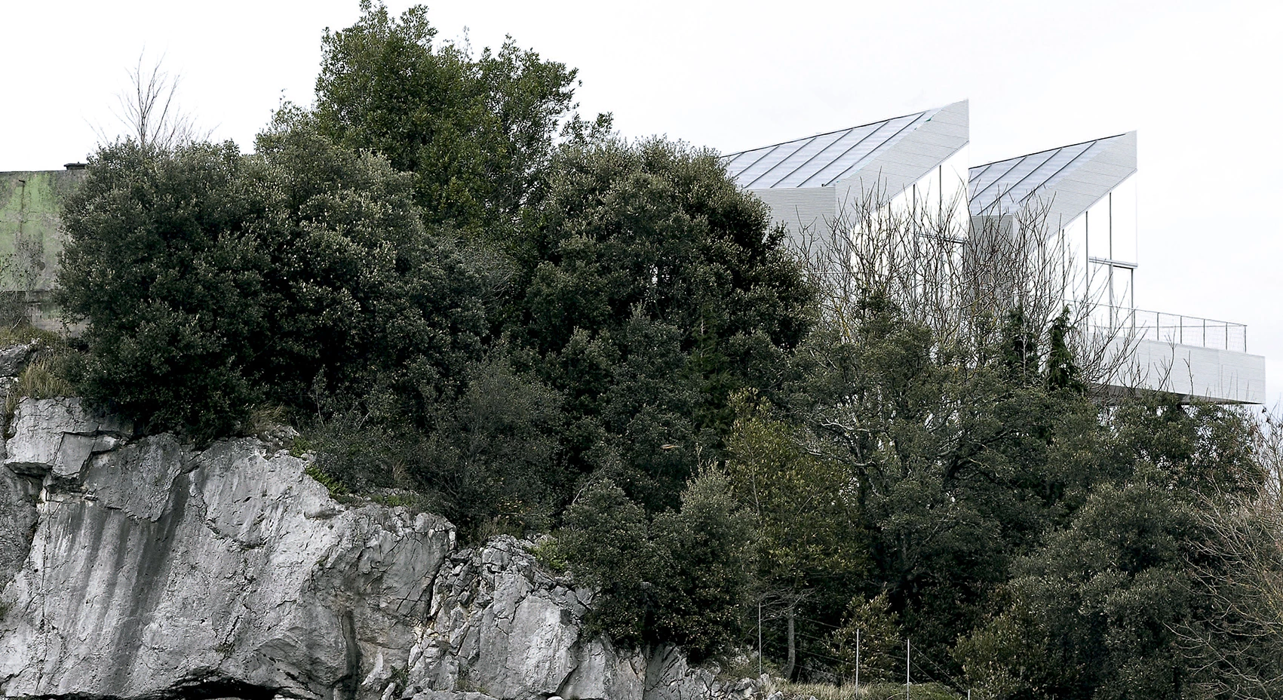
Cliente Client
Familia Aranberri
Arquitectos Architects
Ábalos + Sentkiewicz arquitectos
Colaboradores Collaborators
Iñaki Ábalos, Renata Sentkiewicz (directores del proyecto project directors); Alfonso Miguel, Víctor Garzón, Jorge Álvarez-Builla, Rodrigo Rieiro, José Rodríguez
Consultores Consultants
Eduardo Barrón (estructura structure); Manproject (instalaciones mechanical engineering); José María Roteta (arquitecto técnico quantity surveyor)
Superficie construida Floor area
1.506 m²
Presupuesto Budget
723.413 euros
Fotos Photos
José Hevia, Ibon Aranberri

