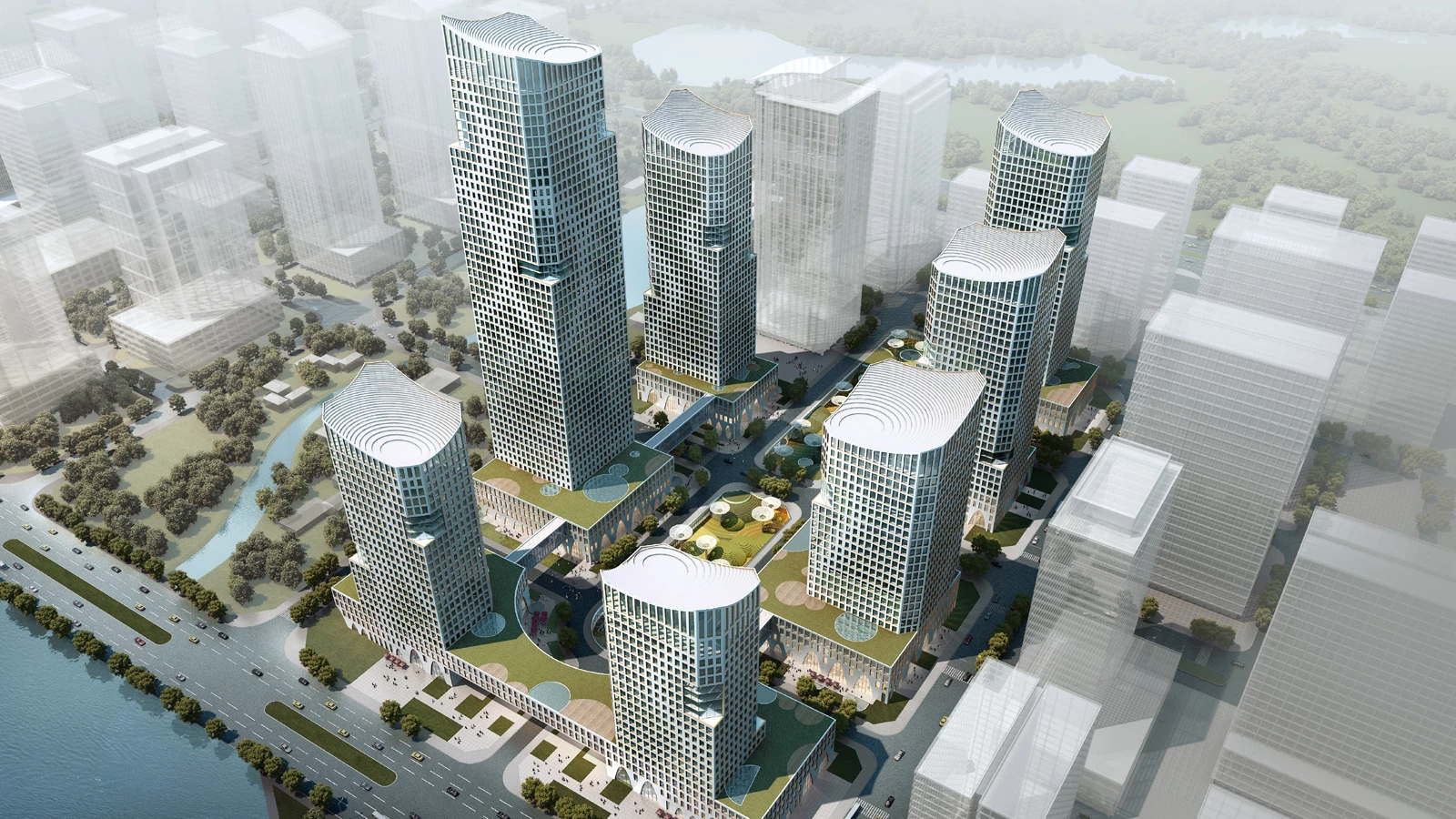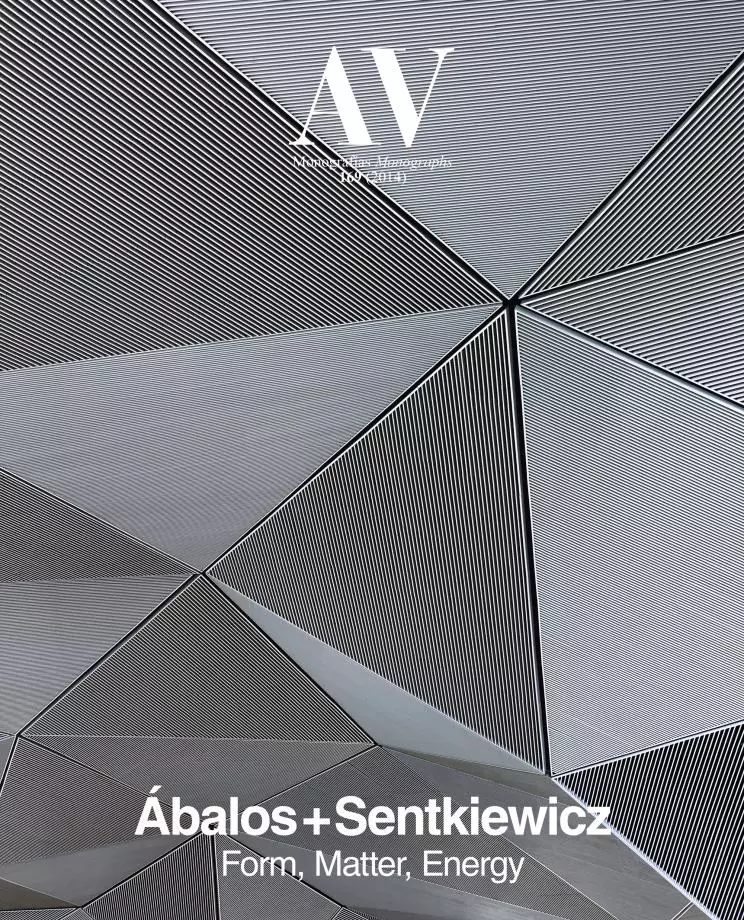Yiwu Zhongfu Mixed Use Complex, Yiwu
Ábalos + Sentkiewicz- Type Tower Landscape architecture / Urban planning
- Date 2013
- City Yiwu
- Country China
The construction of the new financial district in the flourishing city of Yiwu demands adjusting architectural timing – design and execution – to heretofore unknown production requirements. To this end, the project is a vertical reinterpretation of an idea developed by the studio at the Badalona Library, proposing a built volume similar to that of New York’s Rockefeller Center, adapting it to the tallest tower included in the urban plan. A group of towers and plinths around a landscaped central square configures an almost geological ‘urban conglomerate,’ based on the relationship between matter, form and energy. The essential concept for the design is to control lighting and passive thermodynamic behavior, using the structural perforated tube type as starting point. Strategically placed lookouts alter the floor plan geometry to reduce turbulence in the windier areas, changing the opening/wall proportion, defined with a free-flowing pattern that balances natural light and radiation depending on the orientation. This notion of large-scale material conglomerate permits adapting to the production demands, construction deadlines and to Yiwu’s subtropical climate conditions.
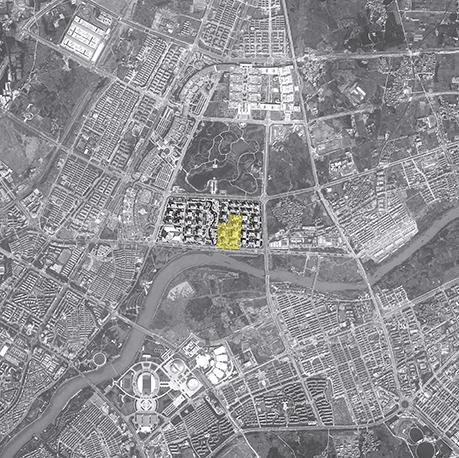
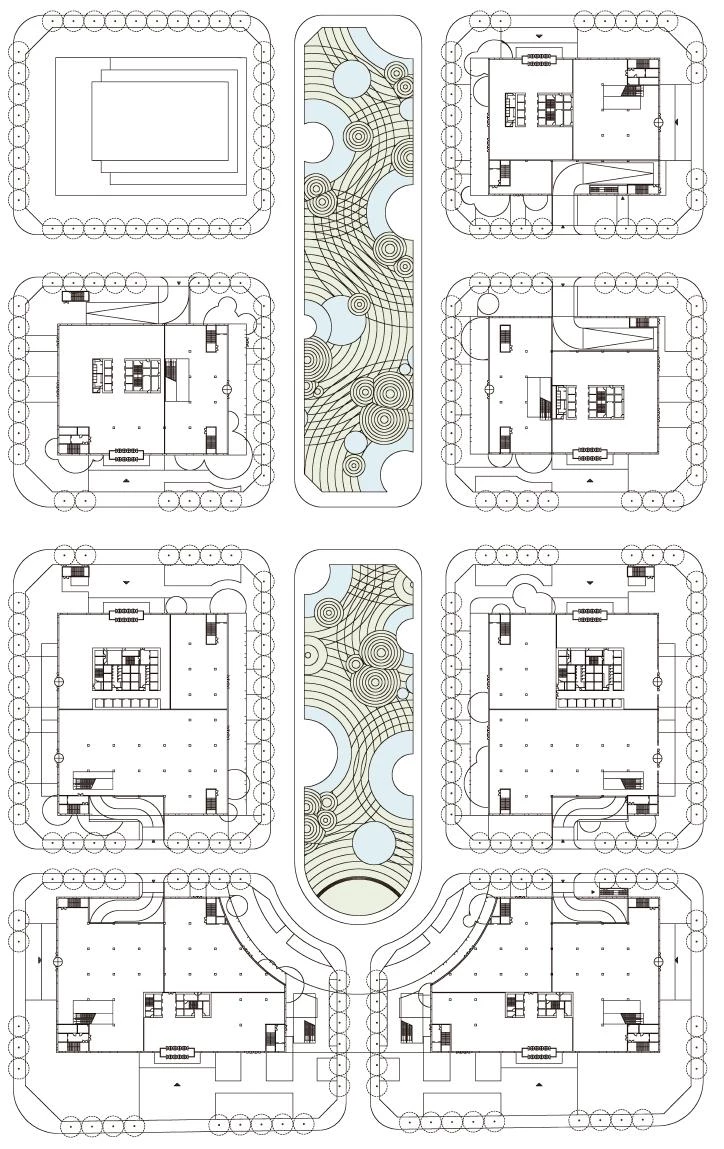

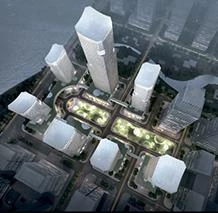
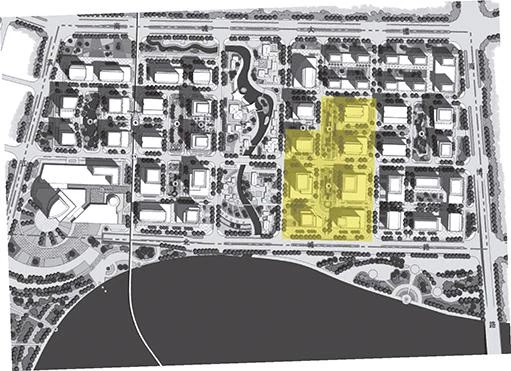

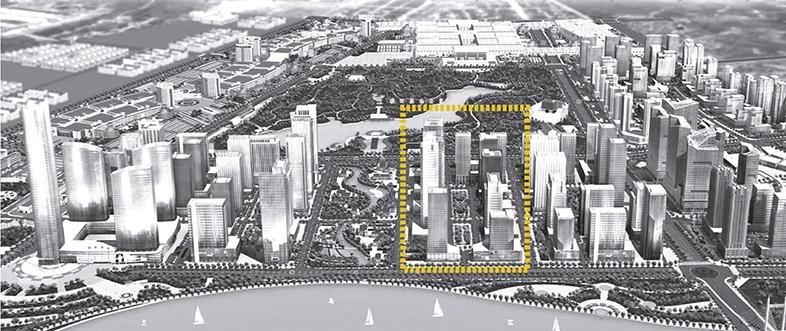
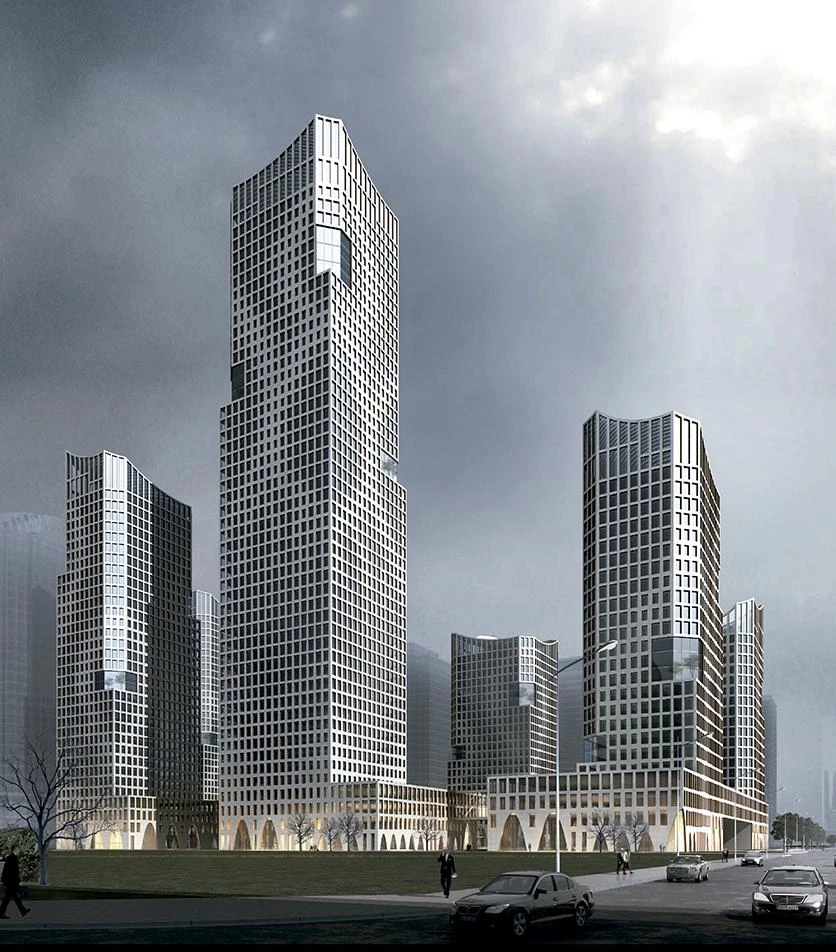
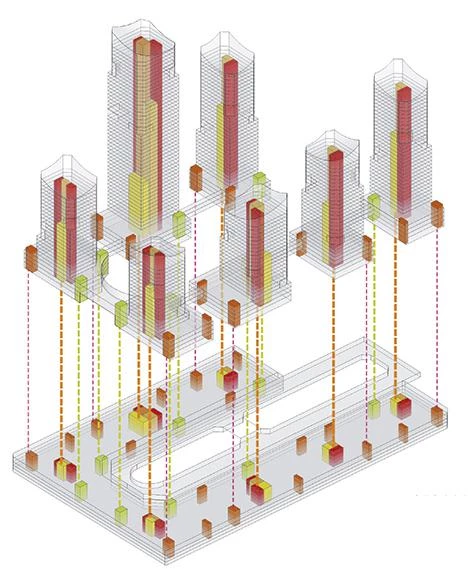
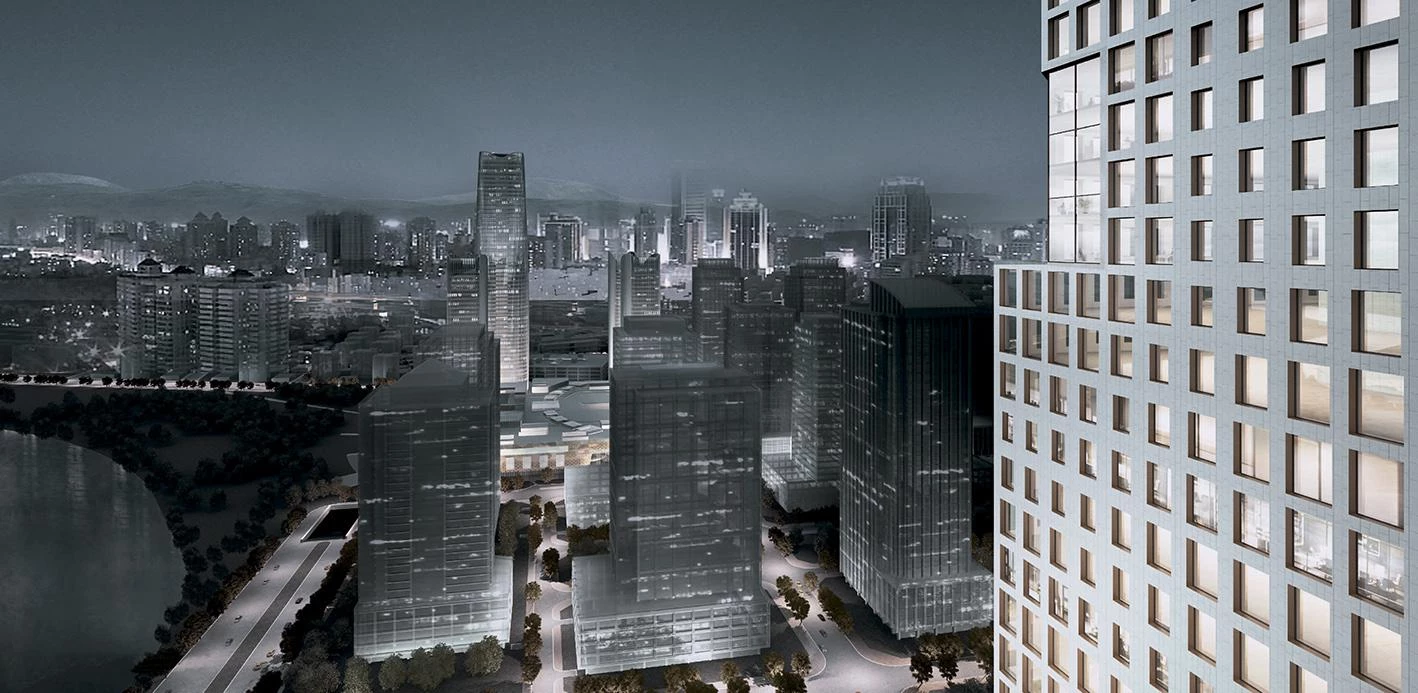
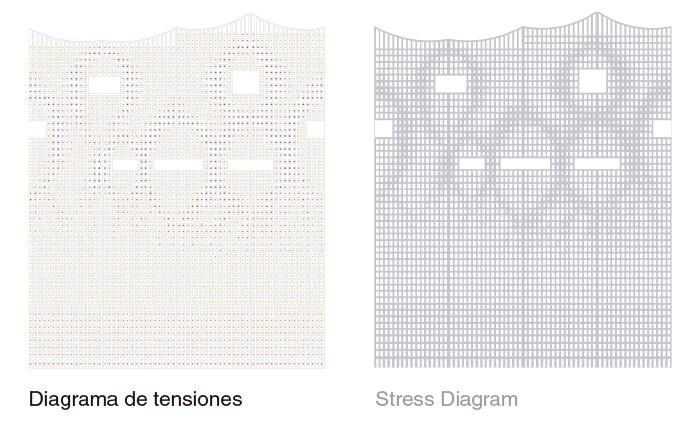
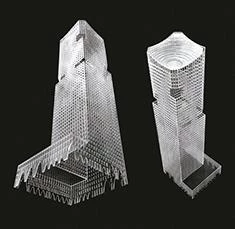
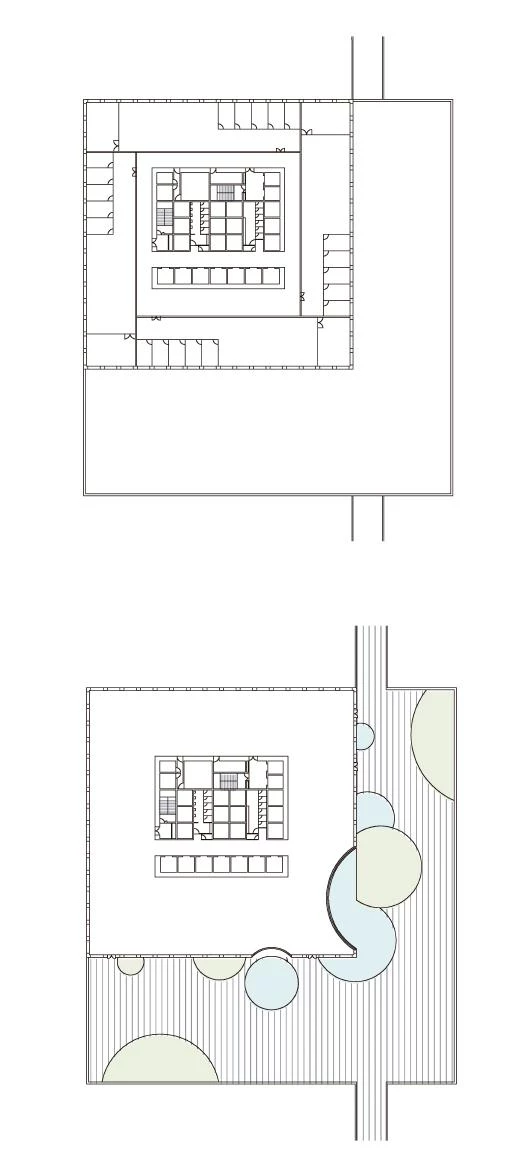
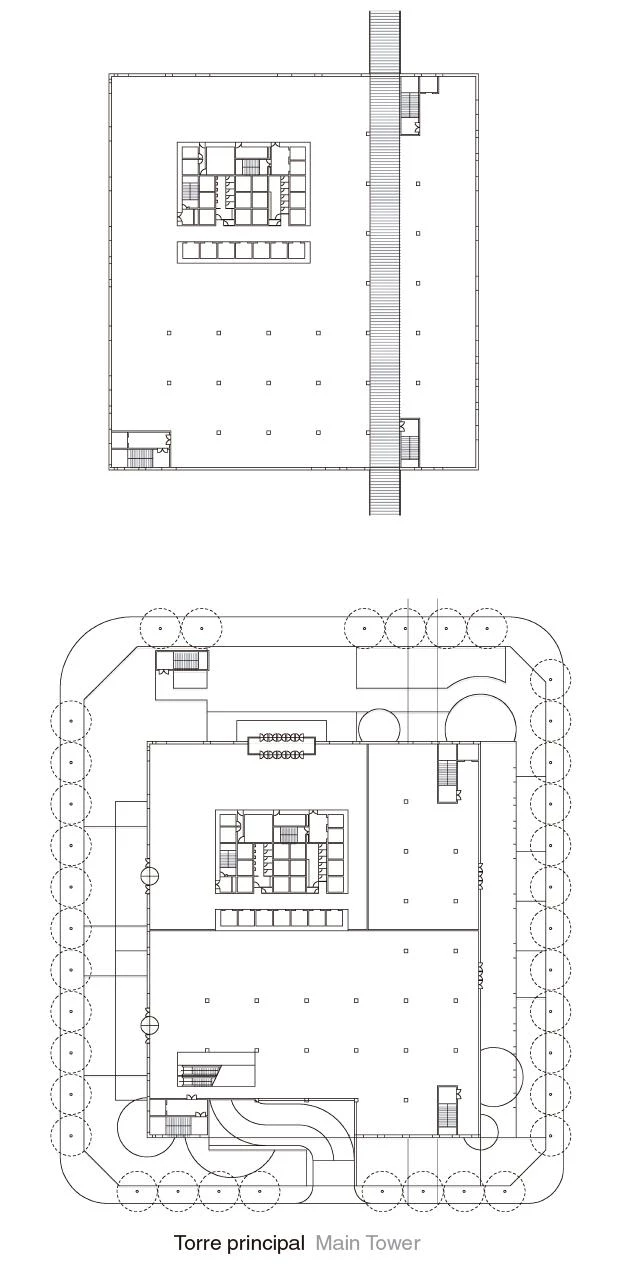
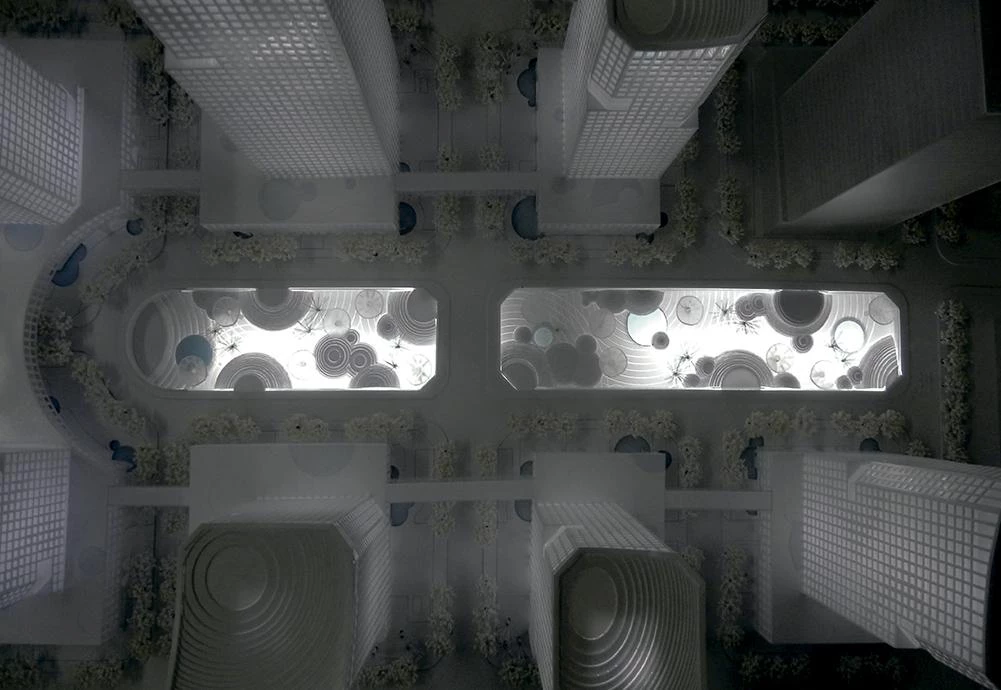
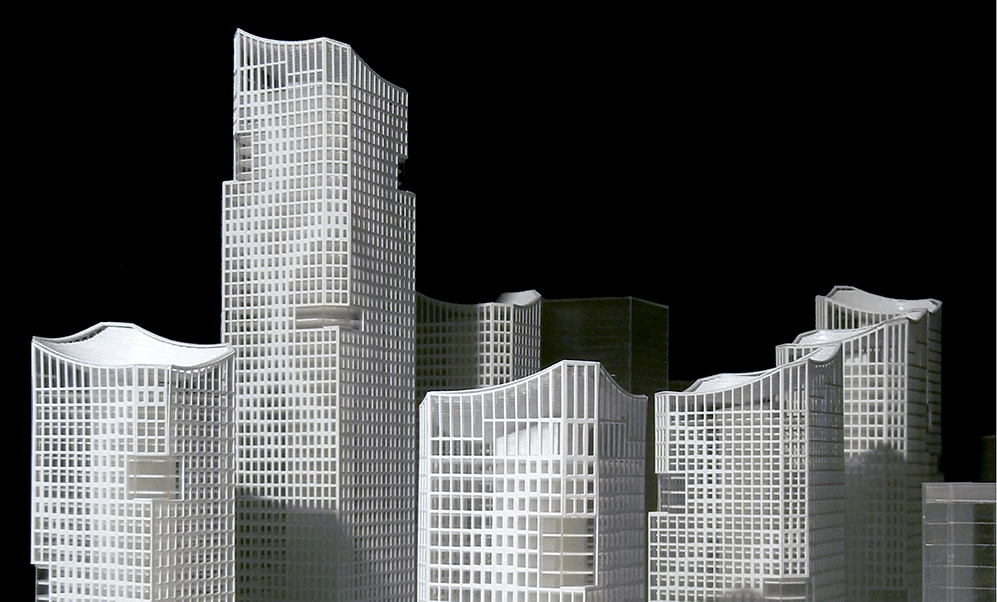
Cliente Client
Zhejiang Yiwu Zhongfu Real Estate Development Co., Ltd.
Arquitectos Architects
Ábalos + Sentkiewicz arquitectos
Colaboradores Collaborators
Atelier L+ /Linxue Li (arquitectos locales local architects); Iñaki Ábalos, Renata Sentkiewicz (directores del proyecto project directors); Timothy Brennan, Chenchen Hu, Auxiliadora Gálvez, Juan Enríquez, Juan Pablo Corral, Elena Vallejo (Ábalos+Sentkiewicz arquitectos), Hongde Yin, Kaifeng Zhou, Chao Xu (Atelier L+)
Consultores Consultants
Bing Wang (energía y sostenibilidad energy and sustainability)
Superficie construida Floor area
602.372 m²

