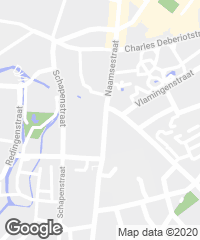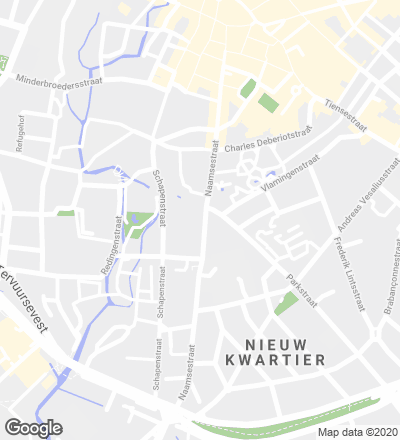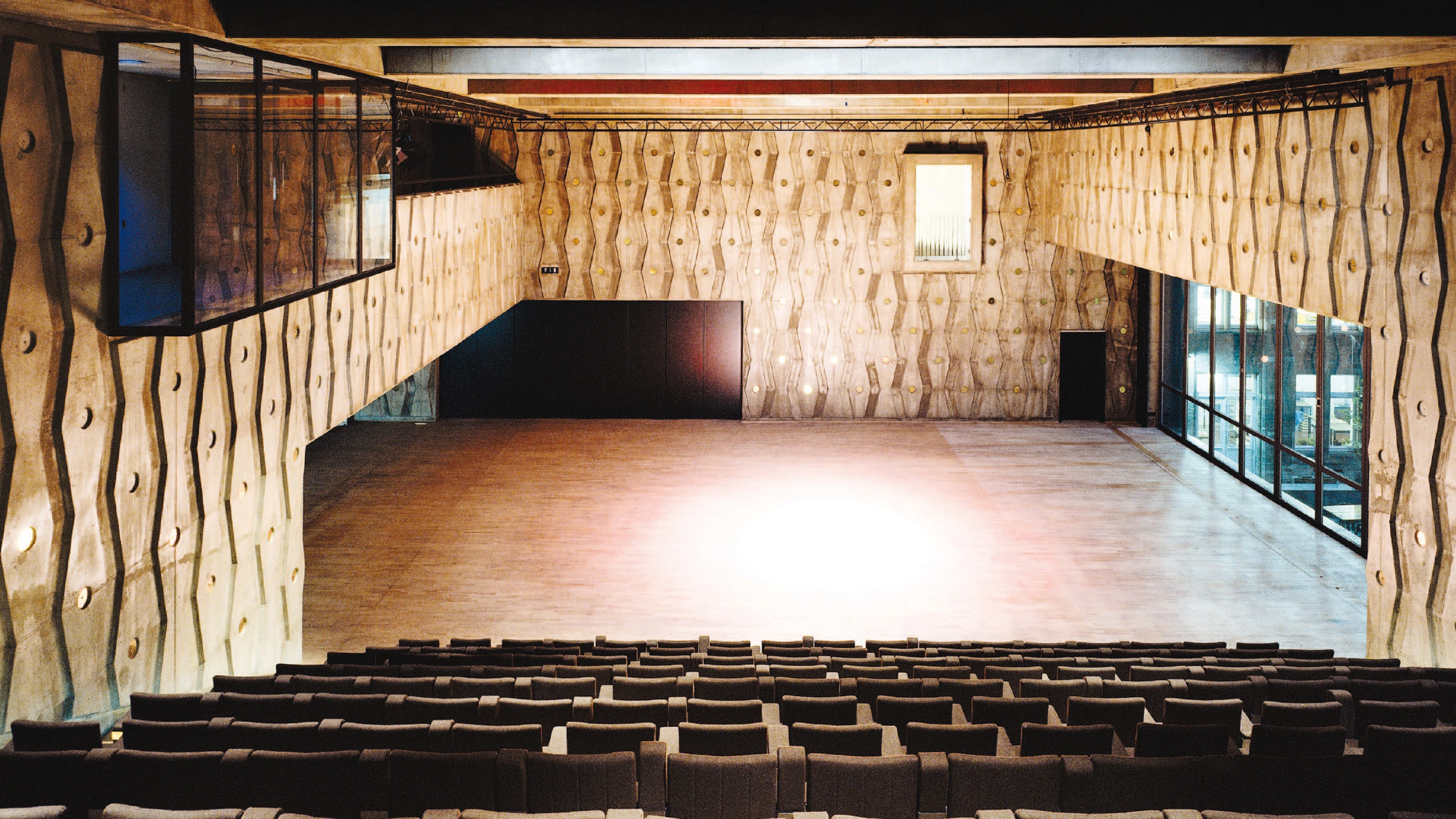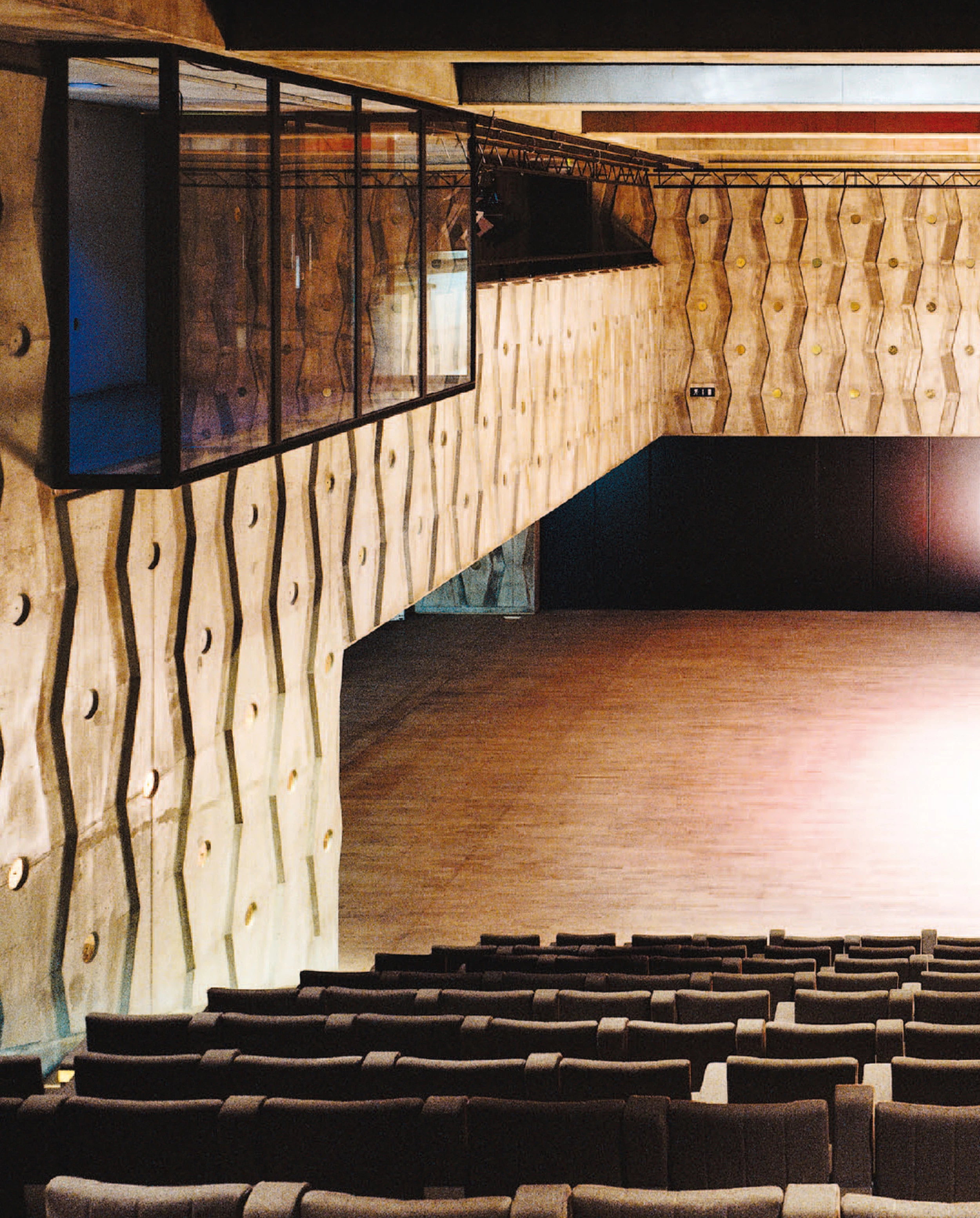Performing Arts Center in a 19th century Laboratory, Leuven
Neutelings Riedijk Architects- Type Performing arts center Culture / Leisure Refurbishment
- City Leuven
- Country Belgium
- Photograph Sarah Blee


Up until the seventies, the Arenberg Institute housed the Department of Chemistry of the University of Leuven. After years of gradual deterioration, at the end of the nineties the complex was leased by the University to the Stuk Arts Center, which was scattered in different premises around town. The institute was formed by a group of buildings from the last years of the 19th century and the beginning of the 20th organized around a courtyard and spanning a wide variety of levels. The different states of preservation suggested carrying out independent interventions in each one of them: the two most deteriorated wings were demolished and replaced; another two that were still in use (the front and rear blocks) were remodelled almost entirely; the remaining ones underwent a cursory intervention and all of the exterior space was altered. The result is a completely renewed public space, an unprecedented center of attraction in the heart of Leuven with almost 10.000 square meters at the service of artistic experimentation.
The project starts from the perception of the unit as “a small city with many houses”. Each space is determined by specific conditions such as environment, finish, size and light that give the project an appearance of kaleidoscopic labyrinth that avoids neutral expression. The center had ten specific theaters (for dance, performances, rehearsals, conferences, visual arts...) as well as service and assembly rooms. The courtyard is the core of the complex and the center of the system of exterior spaces that traverse it forming a network of informal circulations that encourages the casual encounter among artists, strollers, students or town residents.
The intervention tries to integrate the old and new structures to form a whole which, at the same time that it accentuates the contrast between the different periods of construction, it interrelates them by using red brick as facade material. A sculptural volumetry helps to form this exterior in which the sobriety of the materials – pigmented concrete slabs, handrails of galvanized steel – , contrasts with the exuberant interiors. In accordance with their function, illumination, perspective, views or materials, each theater acquires an idiosyncratic character. The wide repertoire of finishes – concrete with bas-relief patterns, walls clad in padded black leather, shutters filled with red velvet and so forth – give the whole a ‘wonderland’ atmosphere where each door opens to a fanciful and surprising place.
Cliente Client
Stuk Arts Center
Arquitectos Architects
Neutelings & Riedijk
Colaboradores Collaborators
Carl Meeusen, Serge Vandenhove (gestión project management); Bureau Bouwtechniek; Bureau voor Architectuur (estructura structure); Daidalos (acústica acoustics); Theater Technieken Advies en Studie (equipamiento teatral theater techniques)
Fotos Photos
Sarah Blee







