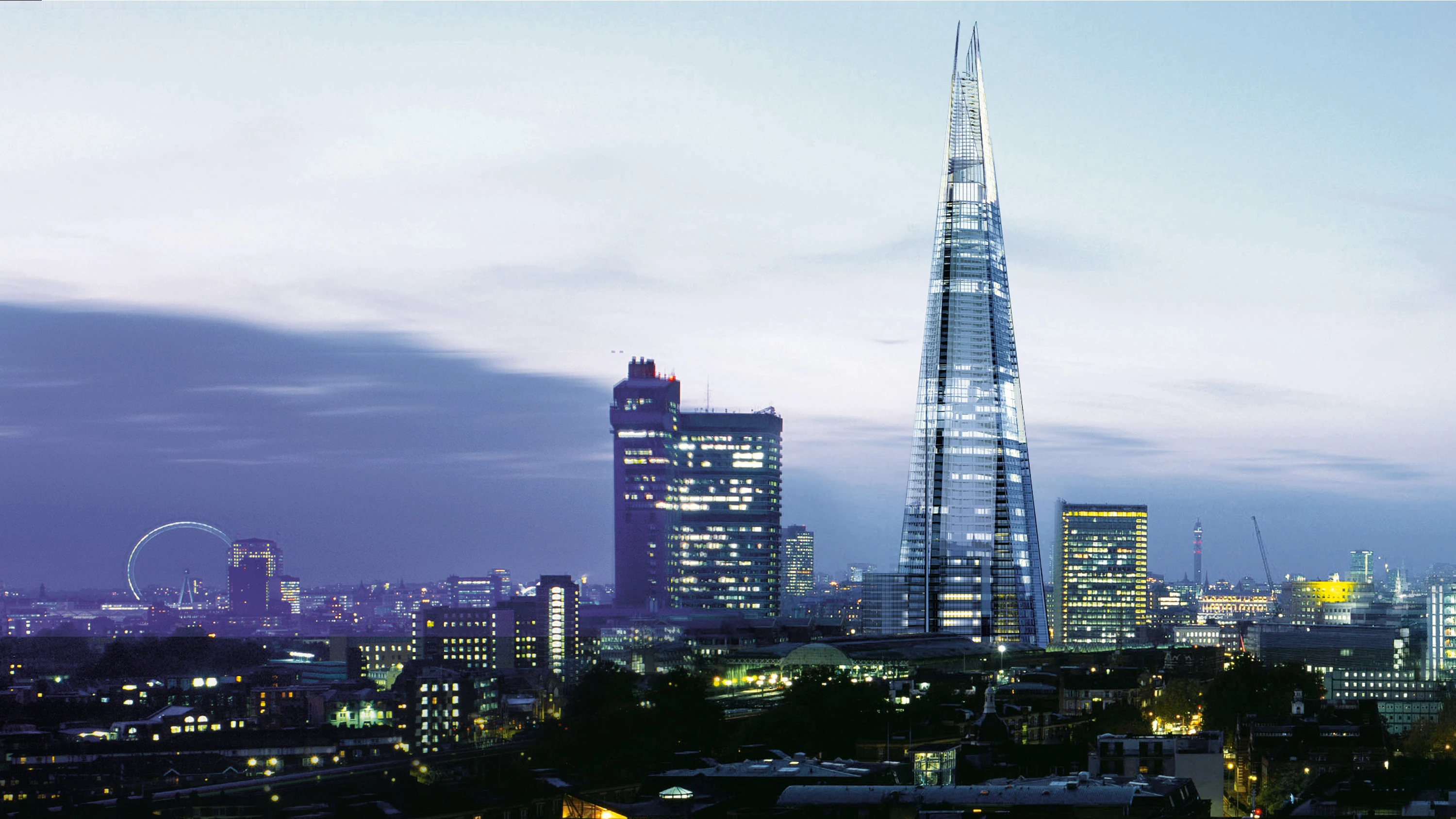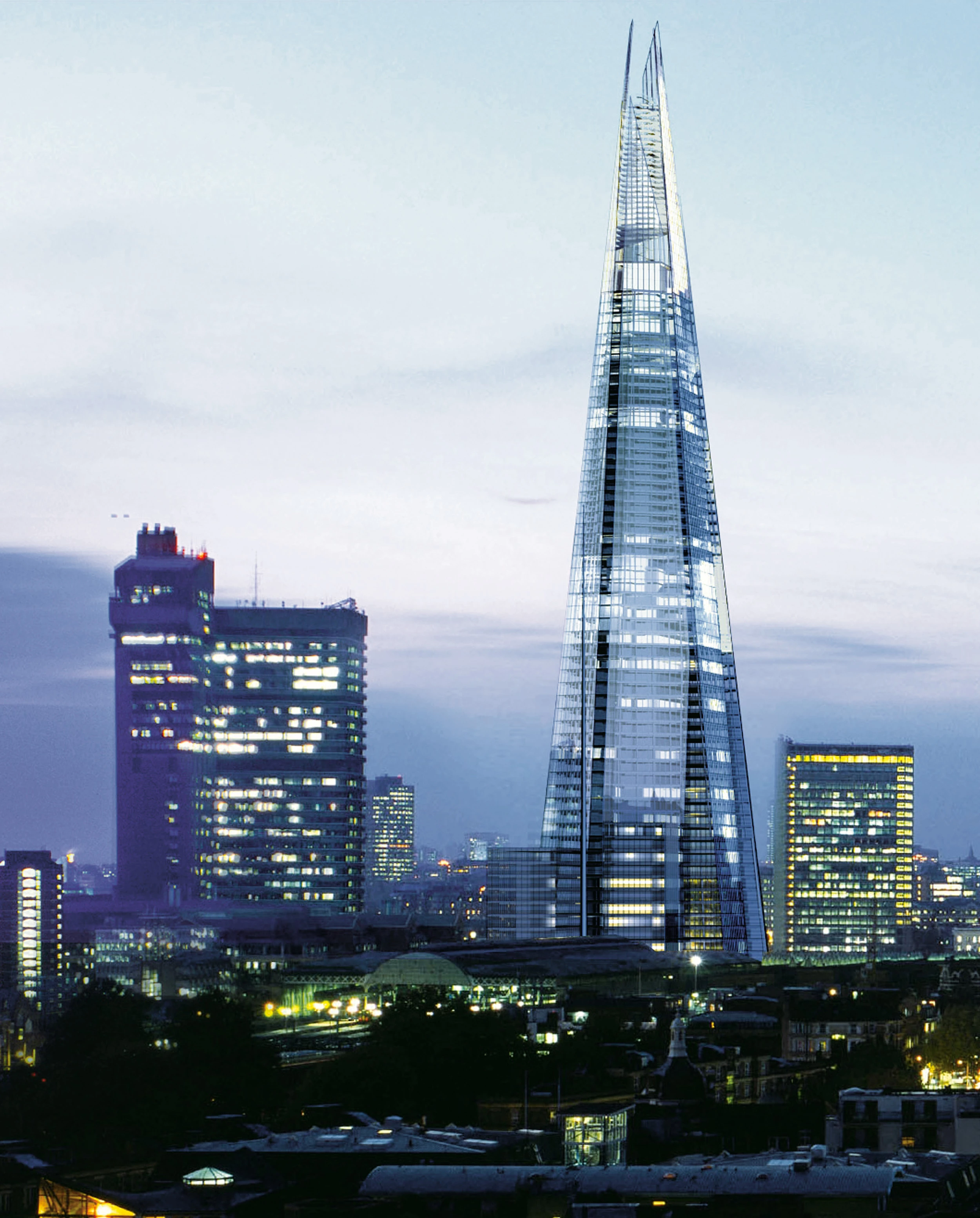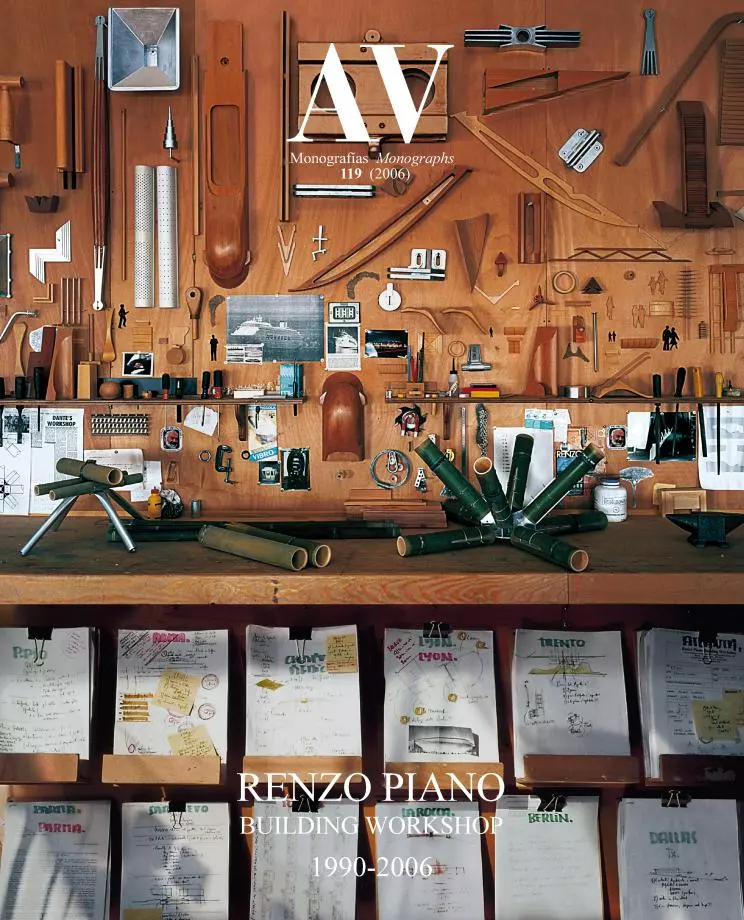London Bridge Tower, London (project stage)
Renzo Piano Building Workshop- Type Commercial / Office Hotel Tower Housing
- Date 2000
- City London
- Country United Kingdom
- Photograph Hayes Davidson
This tower, of 70 floors, is located in Southwark, next to London Bridge Station, after which it is named. The building will be 306 meters tall with a total floor area of 90,000 square meters. Its interior will accommodate a program consisting of offices, apartments, a hotel, shops and restaurants, being conceived as a vertical city in which ten thousand people will work and live.
The building will be configured as a sharp crystal pyramid, and will have a light and elegant presence in the London skyline. As far as building is concerned, thanks to the extensive use of the latest technologies and materials the building will need 30% less energy than that typically required by conventional skyscrapers. The ventilated double-skin facade will considerably reduce heat gain and increase comfort levels while permitting the maximum entry of natural light. Excess heat generated by the offices will be used to warm up the hotel and apartments, while any additional excess will be dissipated naturally through a radiator atop the tower. Lastly, naturally ventilated winter gardens with operable louvre windows will be located on each floor, allowing the occupants to connect with the world outside.
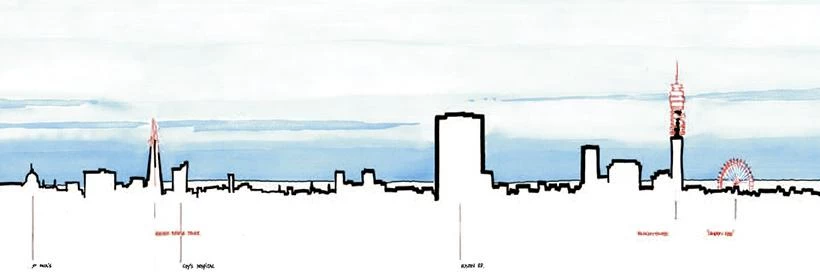
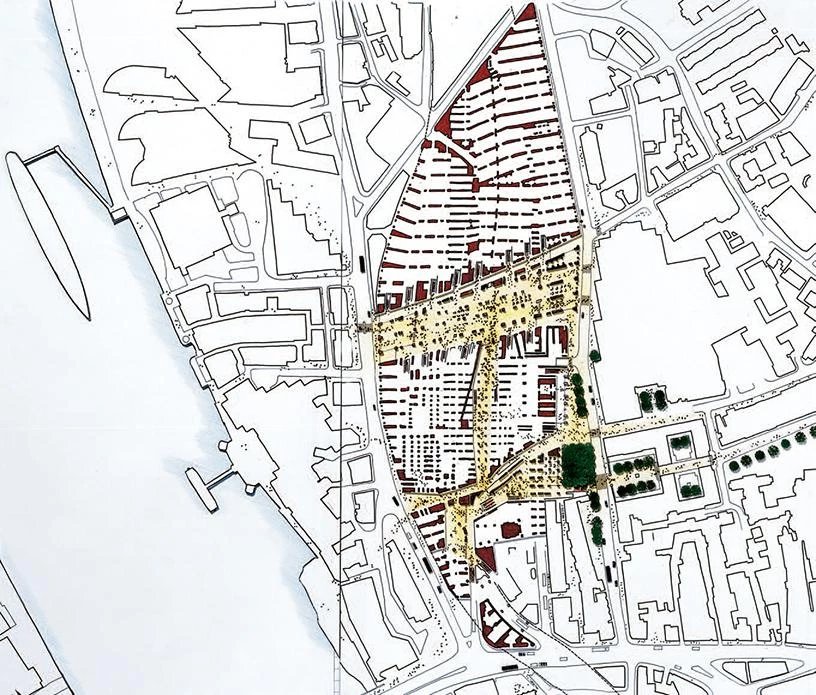
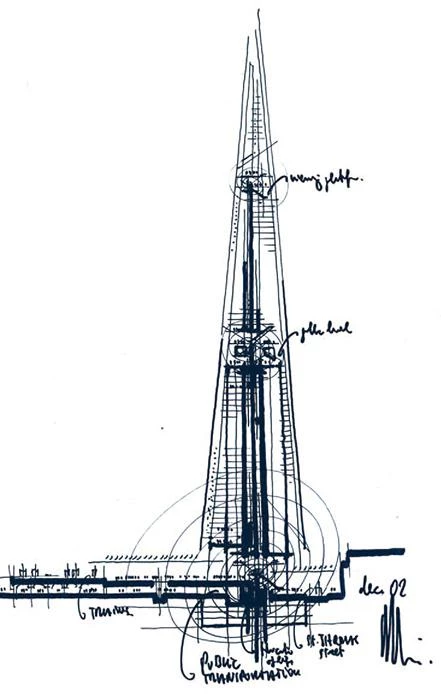
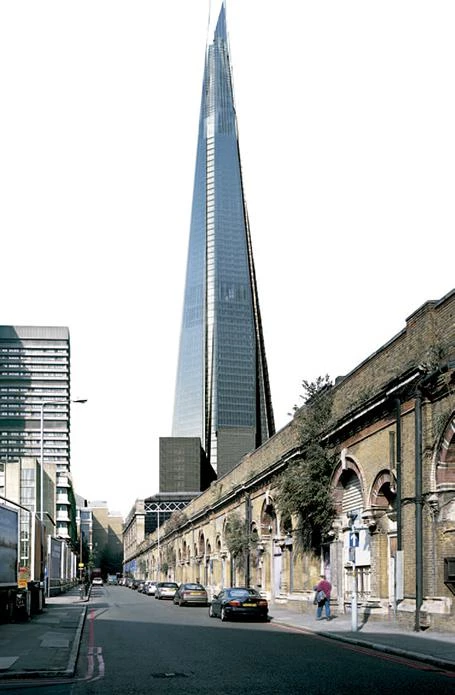
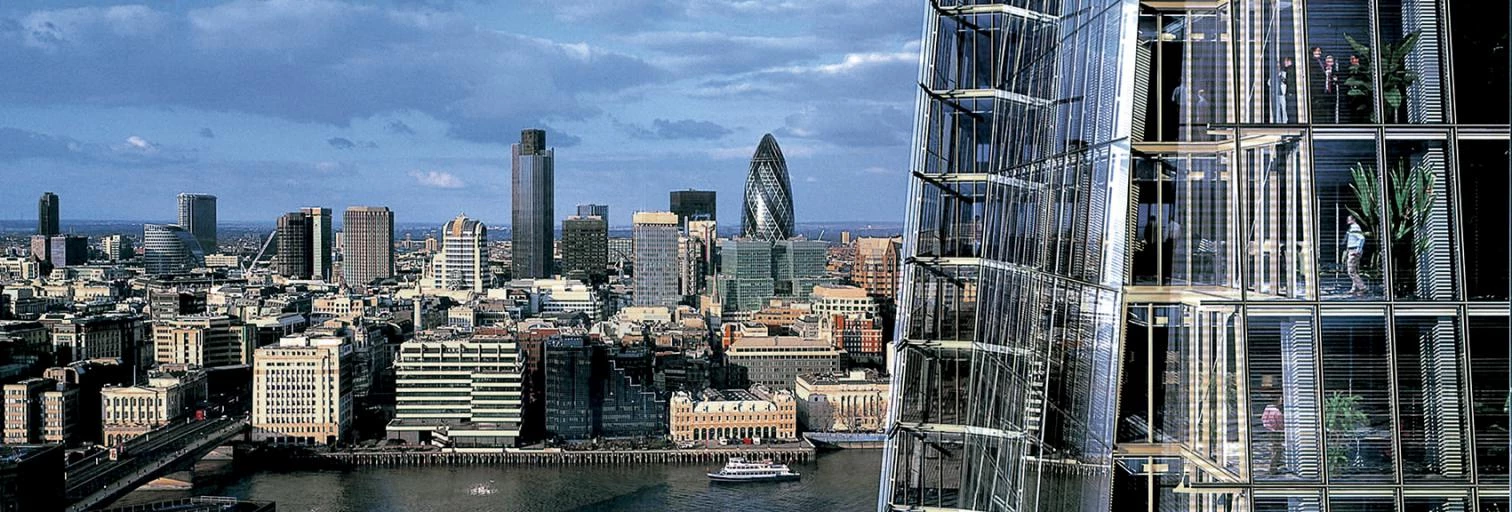
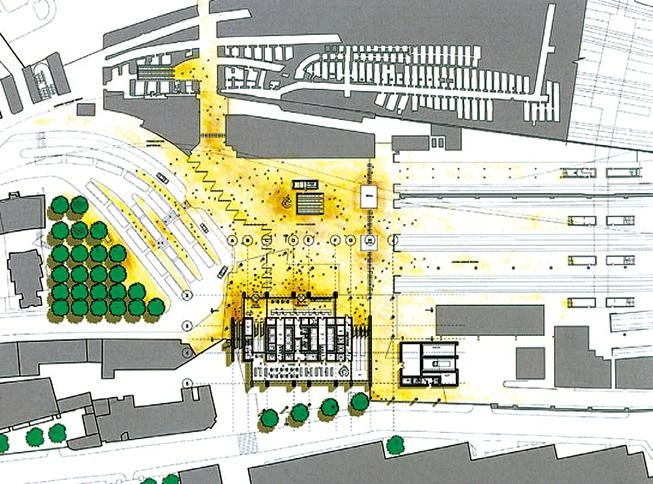
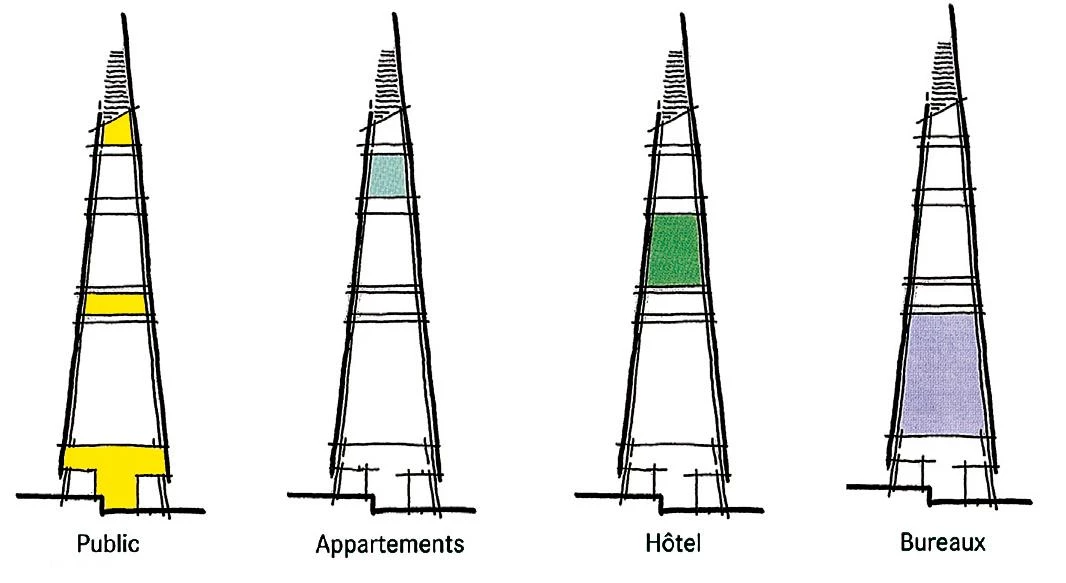
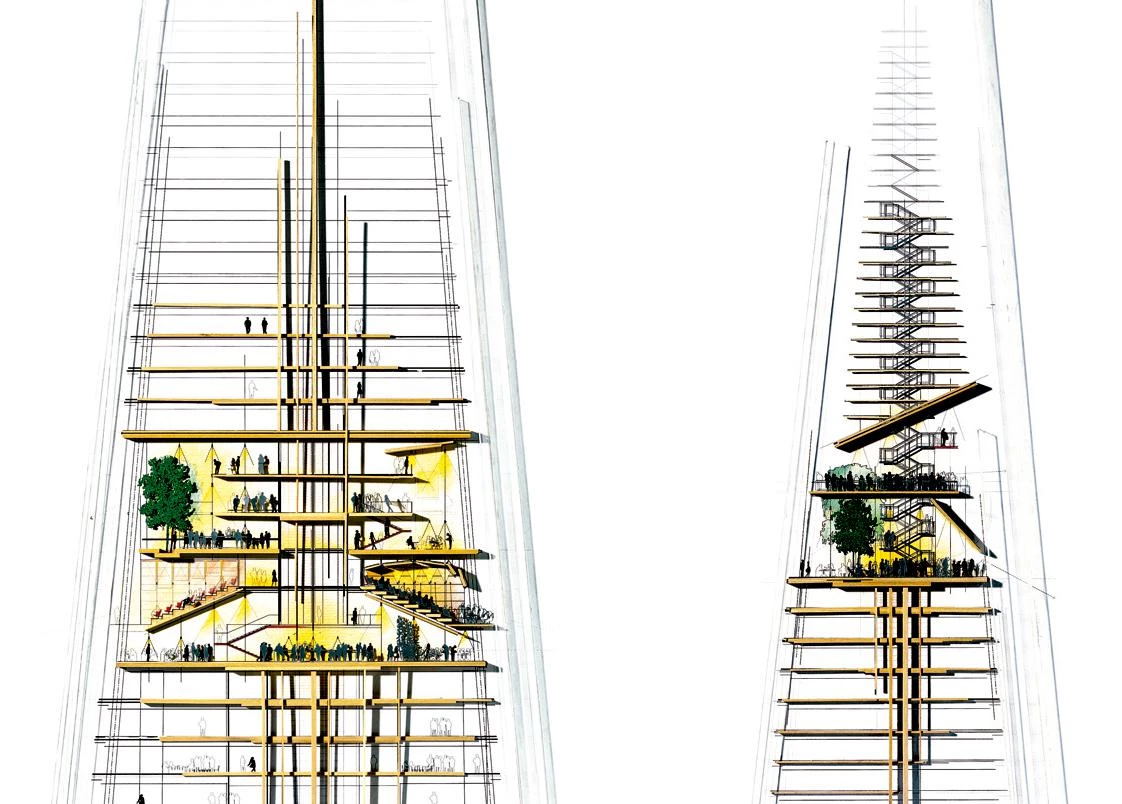
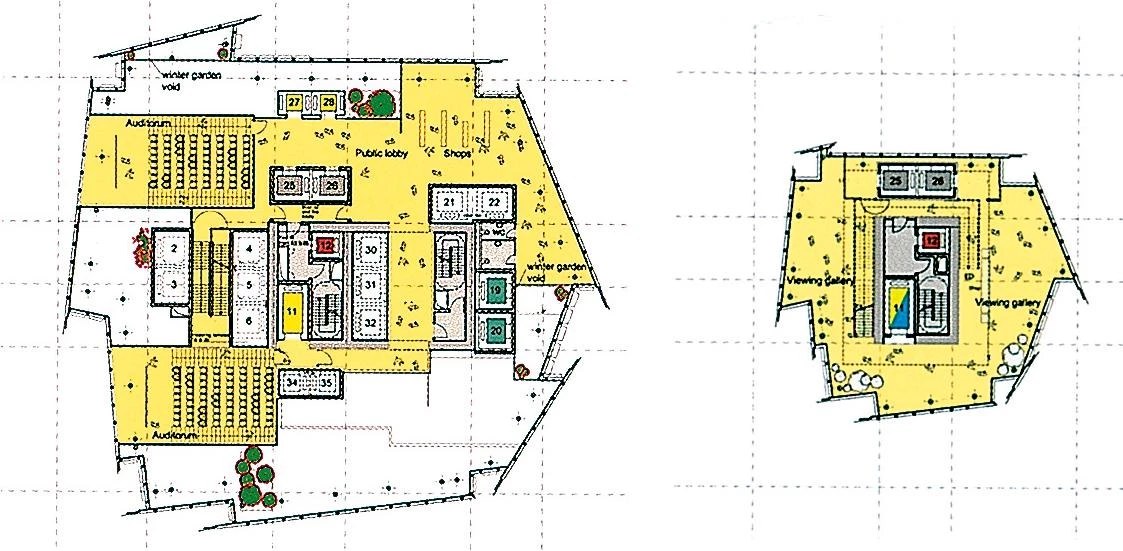
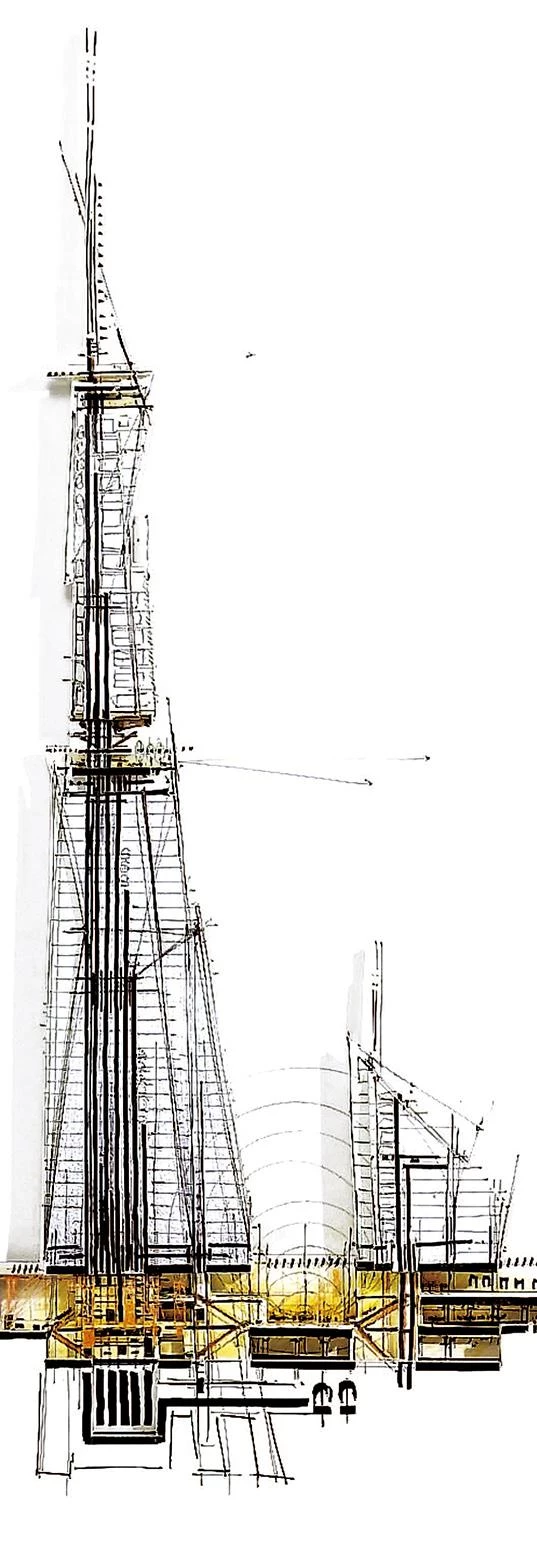
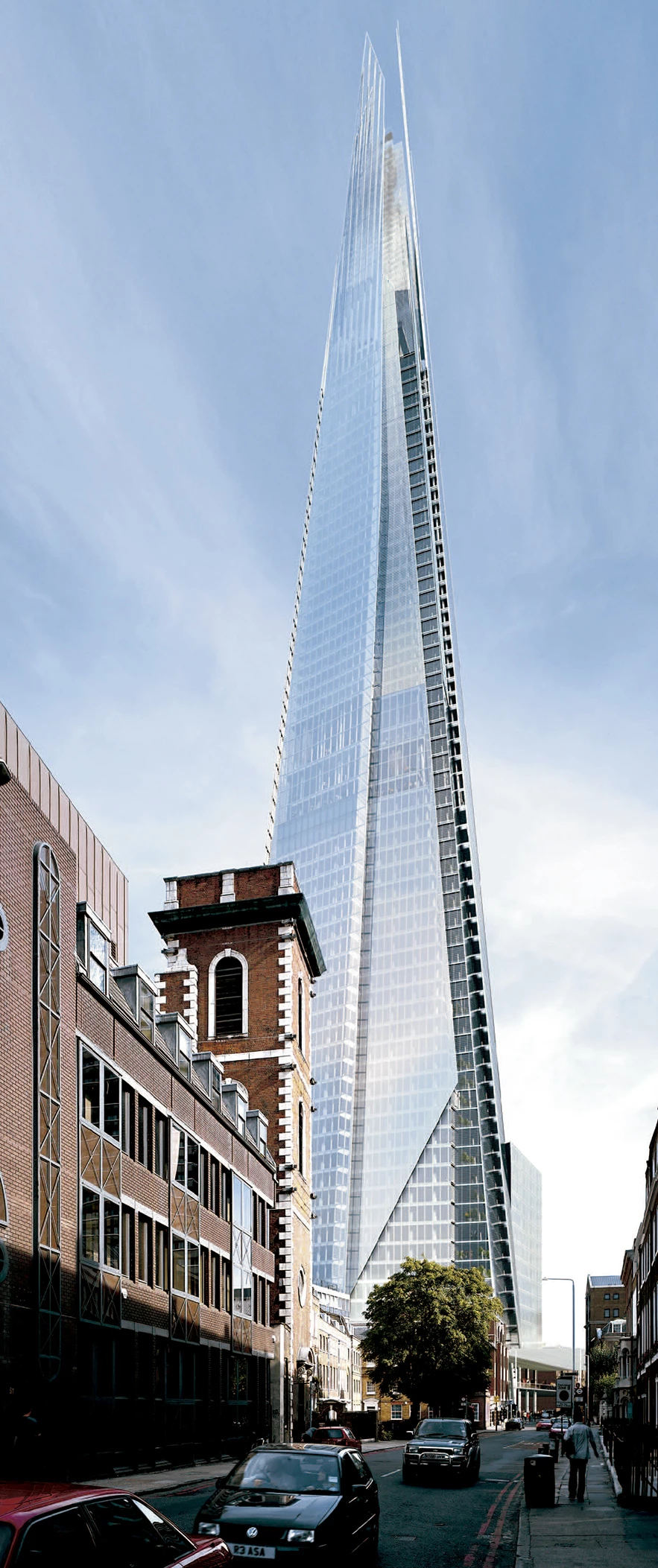

Cliente Client
Sellar Property Group
Arquitectos Architects
Renzo Piano Building Workshop
Consultores Consultants
WSP / Cantor Seinuk; Ove Arup & Partners; Lerch, Bates & Associates; Davis Langdon; Broadway Malyan
Fotos Photos
Hayes Davidson & John Maclean, www.hayesdavidson.com

