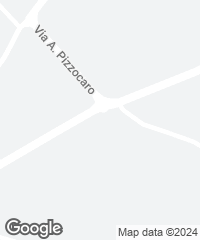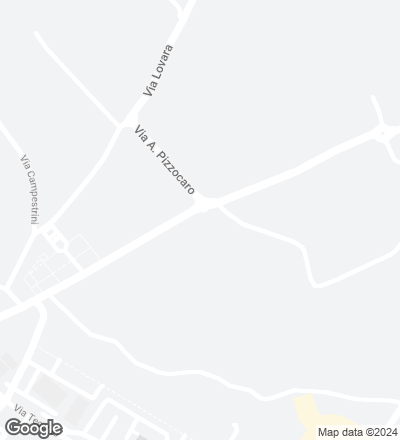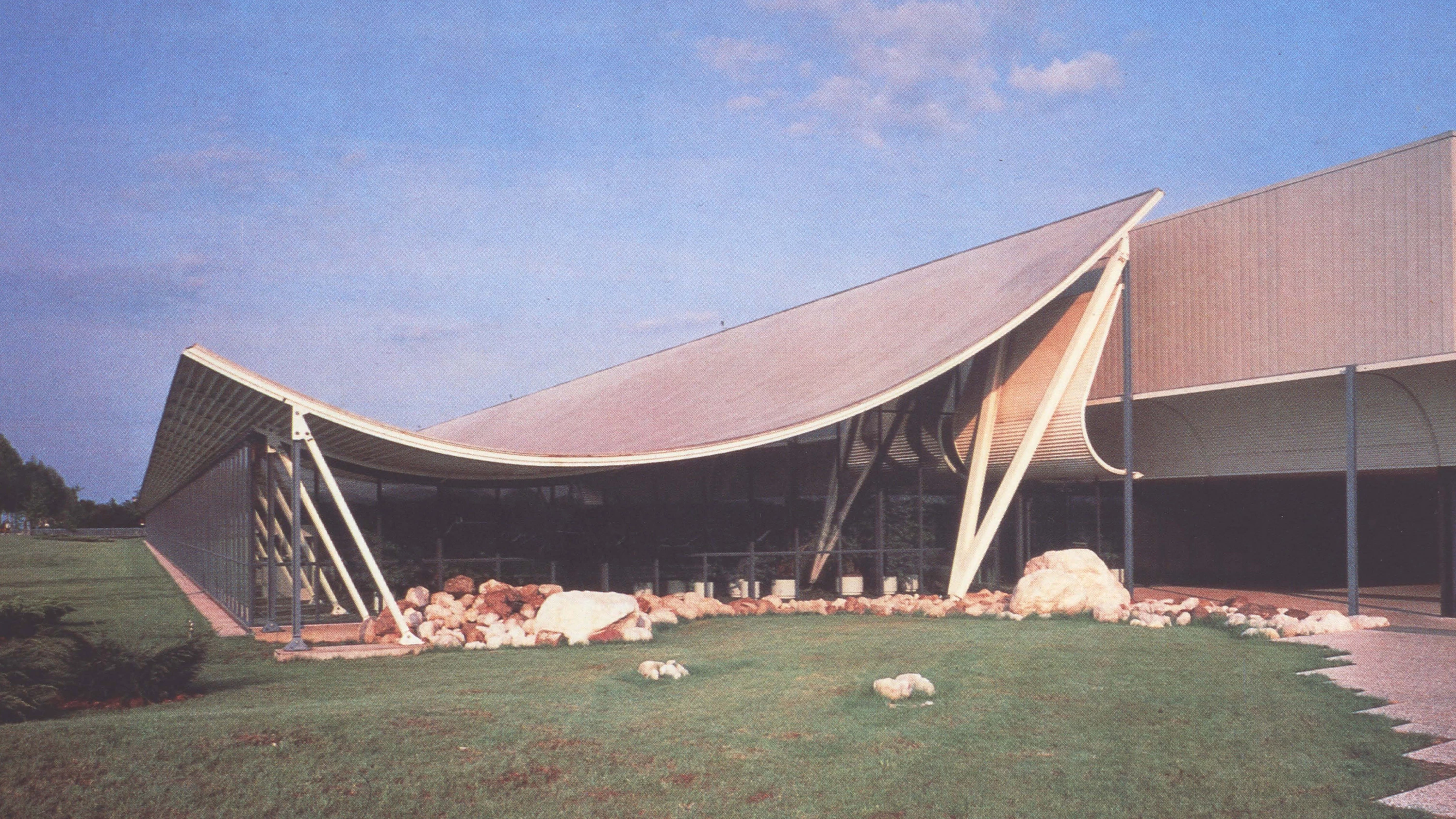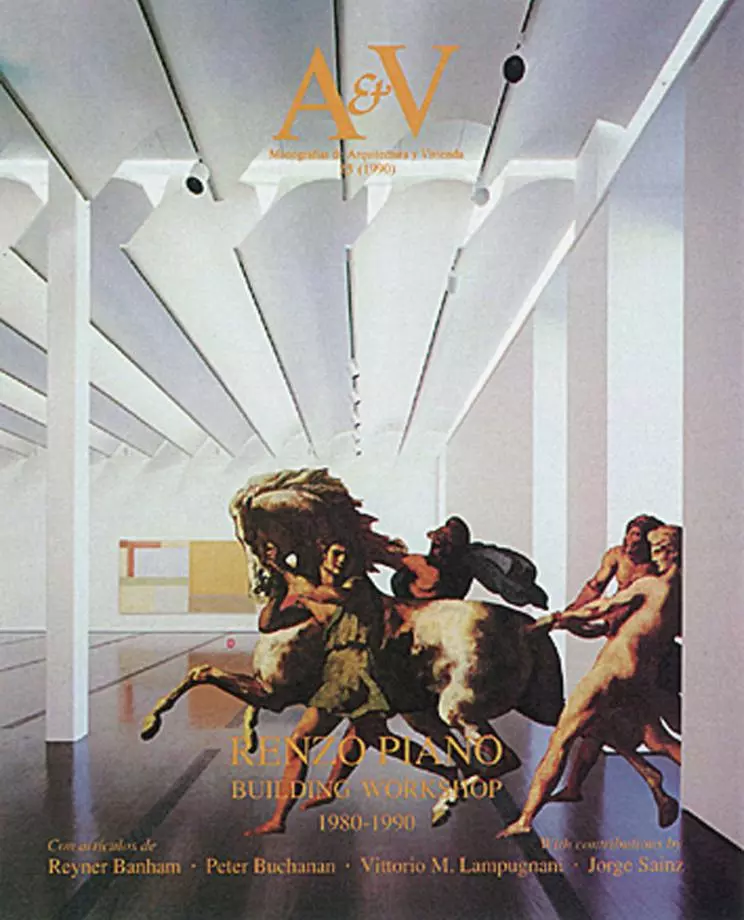Lowara Office Building at Montecchio Maggiore, Vicenza
Renzo Piano Building Workshop- Type Refurbishment Commercial / Office
- Date 1984 - 1985
- City Vicenza
- Country Italy
- Photograph Gianni Berengo Gardin


So-called 'landscape offices' can be overwhelming when the only view is of hundreds of people at work, the facade of the neighboring building or the polluted air of the suburbs. But when this typology is applied to almost bucolic locations, and on the other side of the window you can see a Palladian villa in the Veneto countryside, the working environment can be really pleasant.
In this case, the free floor plan corresponds to an organization that is also free of work commitments. At Lowara - a company that manufactures electronic pumps - each employee is responsible for his or her own working hours, as free and flexible as his or her workplace. The architectural solution consists of a longitudinal building located next to the existing factory, and articulated with it by means of a circulation corridor covered by a set of curved sheets...[+]
Cliente Client
Lowara, Montecchio Maggiore (Vicenza)
Equipo de diseño Design Team
Renzo Piano Building Workshop / S.Ishida, O. di Blasi, G. Fascioli, M. Mattei, D.L. Hart, V.Varratta
Consultores Consultants
Maurizio Milan, Sandro Faver (estructuras y dirección de obra structures and construction management); Studio SIRE, (instalaciones installations)






