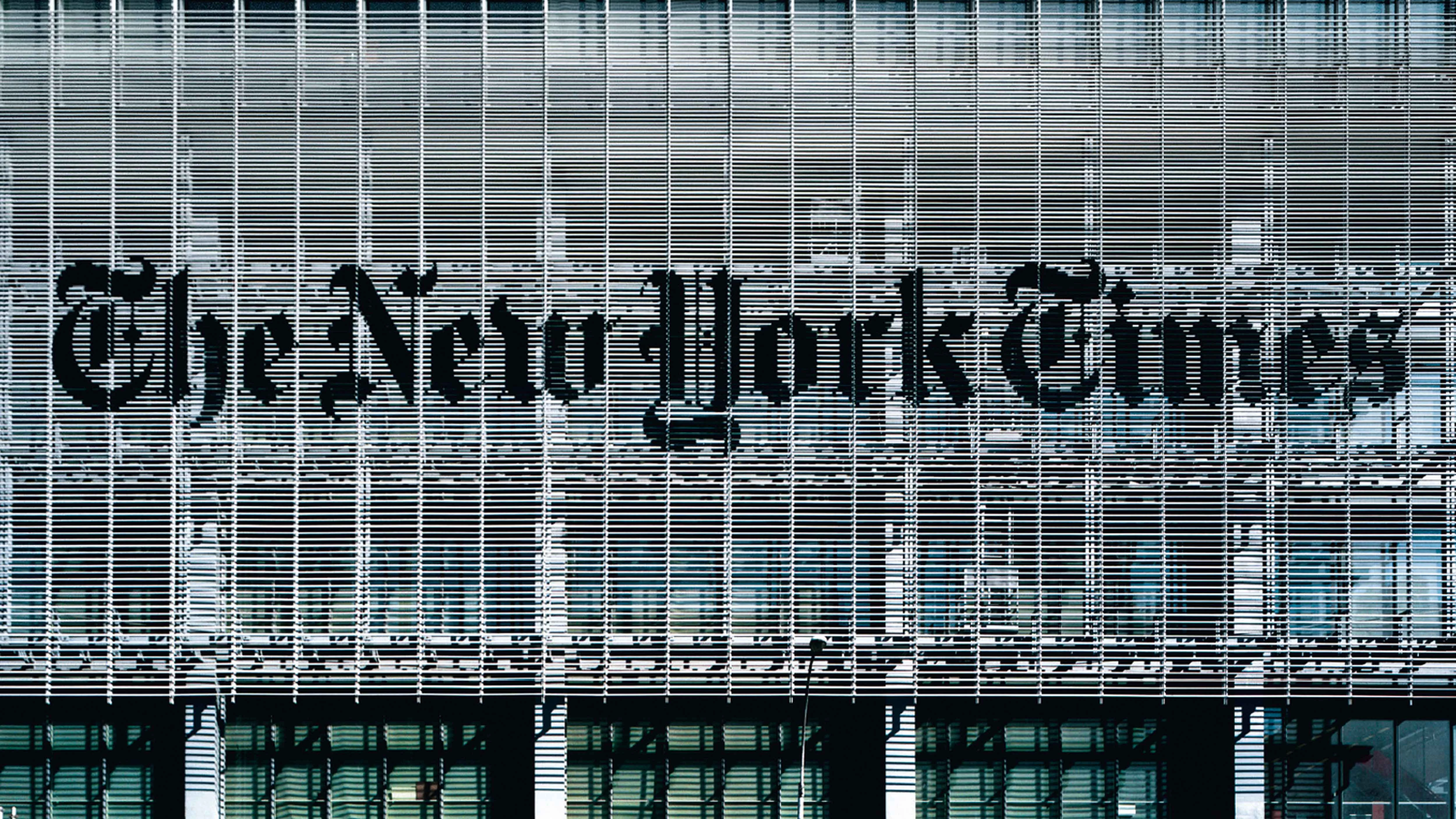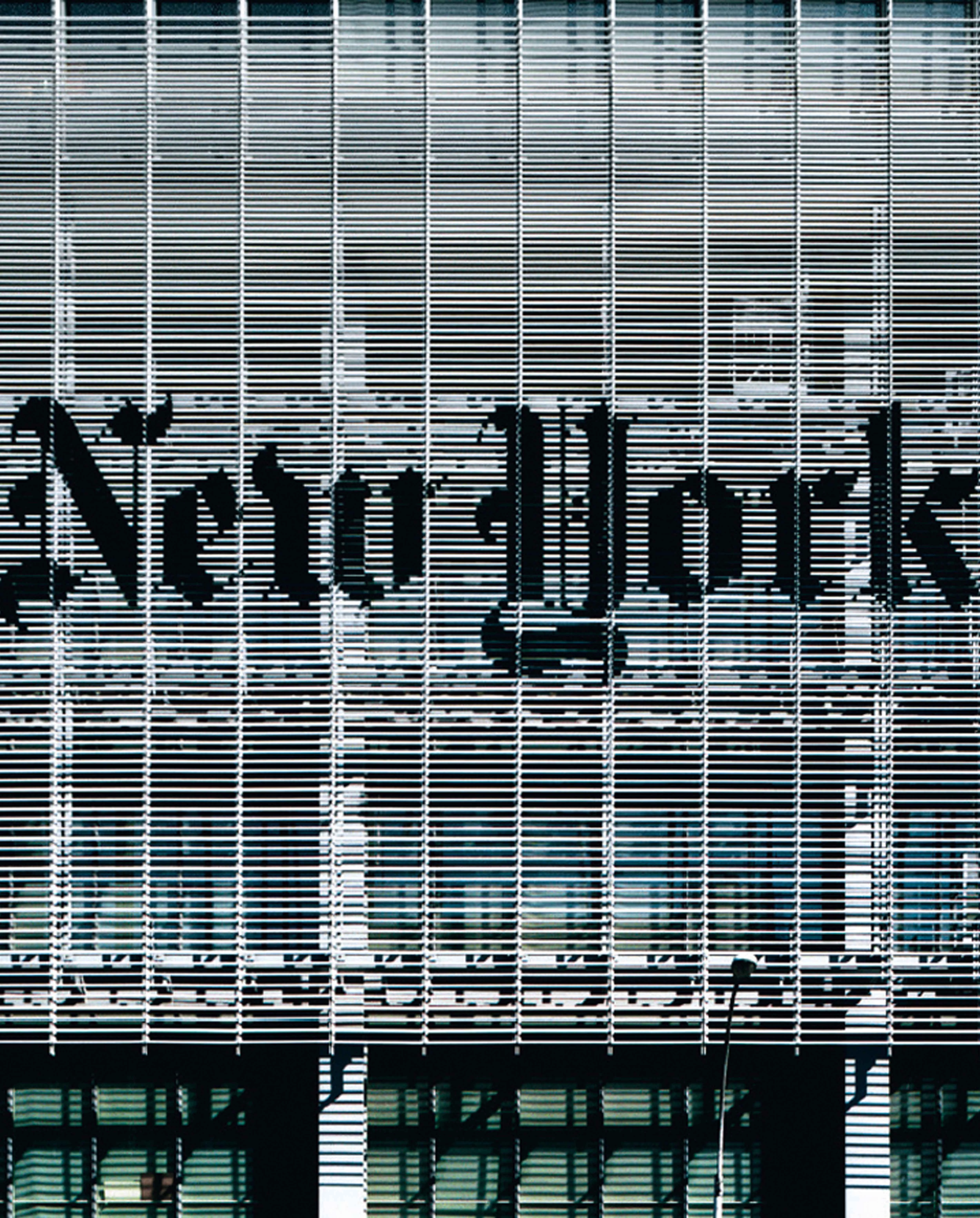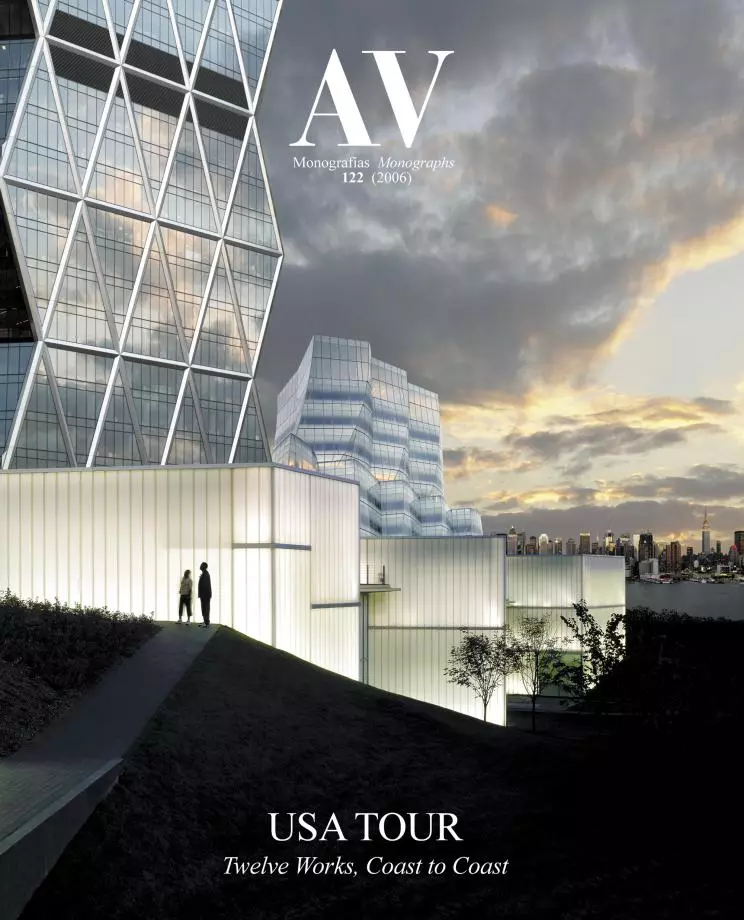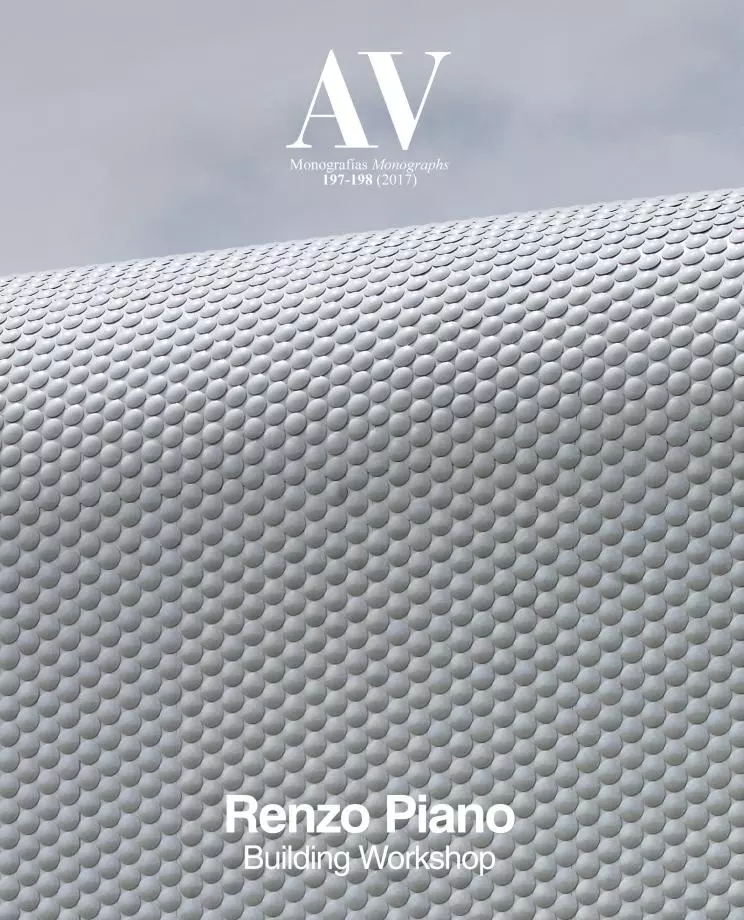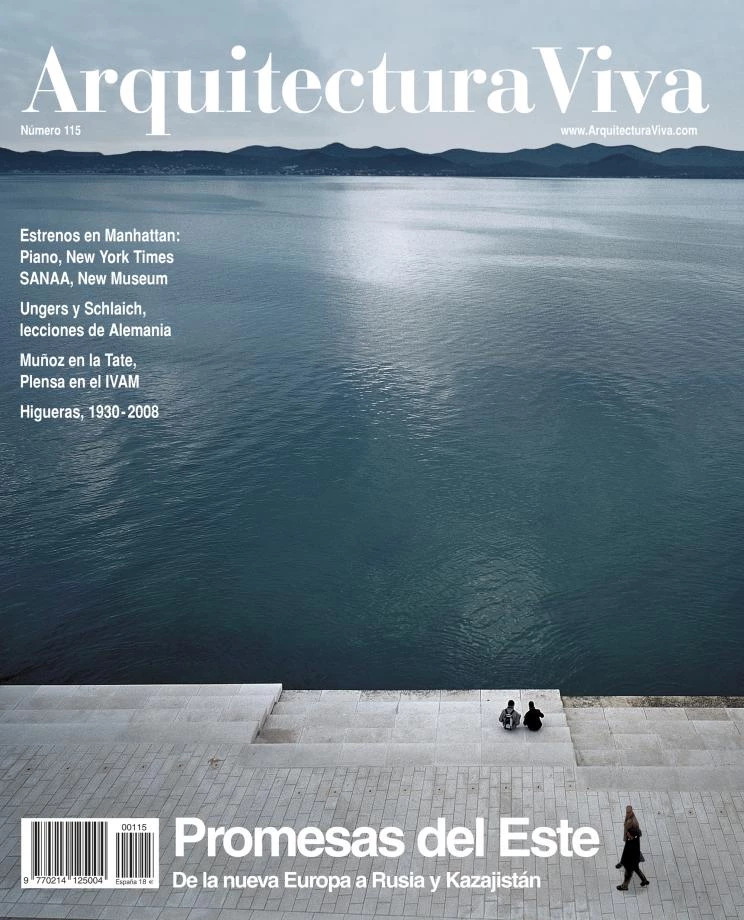The New York Times building, Nueva York
Renzo Piano Building Workshop- Type Commercial / Office
- Date 2002 - 2007
- City New York
- Country United States
- Photograph Wade Zimmerman Michel Denancé Nic Lehoux
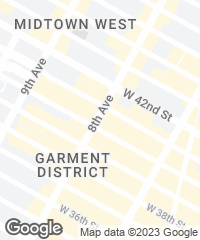
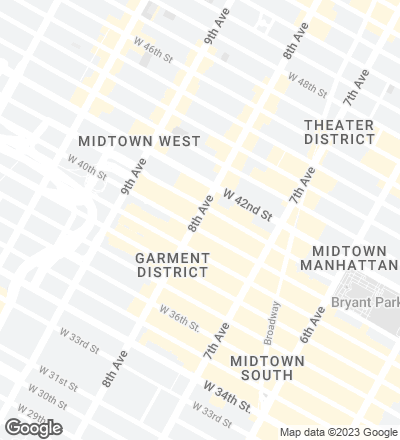
The new headquarters for The New York Times newspaper was commissioned via invited competition in 2000. RPBW’s winning design opens up a neglected corner of Manhattan opposite the Port Authority, with a 52-storey building whose themes of permeability and transparency express the intrinsic link between the newspaper and the city.
The building’s basic shape is simple and primary, and relates to the Manhattan grid of streets. Occupying nearly half a block between West 40th and 41st streets, the slender, cruciform tower meets the ground at 8th Avenue. Floors zero to four step out behind the tower to fill the plot with a four-storey podium. Wrapped around a courtyard garden, this lower section of the building is the newspaper’s newsroom, nicknamed ‘the Bakery’ because the journalists work all night here preparing the next day’s paper.
The building is designed to be as transparent and permeable as possible. For this reason, and unusually for a New York City tower, the ground-floor lobby is not a closed private space simply serving as access to the offices on the floors above. There is open access to anyone as a shortcut through the block from 40th to 41st streets. Crossing the lobby gives views through to the open-air courtyard garden, a serene space of birch trees and moss. The garden provides a backdrop to a 378-seat auditorium. It is possible to sit inside the ground-floor auditorium and see right through the building to the taxis passing on 8th Avenue outside. Also in the lobby is the art installation Moveable Type by Ben Rubin and Mark Hansen, whose 560 small digital displays process changing content from the newspaper.
The building has a distinctive double facade. An outer layer of 175,000 horizontal off-white ceramic rods supported on a thin steel framework screens the floor-to-ceiling glass of the inner facade. The color of the ceramic rods shifts in response to the changing city light and weather conditions. The rods also act as an energy-efficient sunscreen, capable of blocking up to 50% of the sun’s rays. This allows the inner facade to be made of highly transparent glass, flooding the interior with incredible amounts of natural light, and maximizing views.
The facade extends vertically 32 meters beyond the top of the building. Here the rods are more widely spaced so that the ceramic screen appears to fade out as it rises. The building is topped with a 91-meter mast.
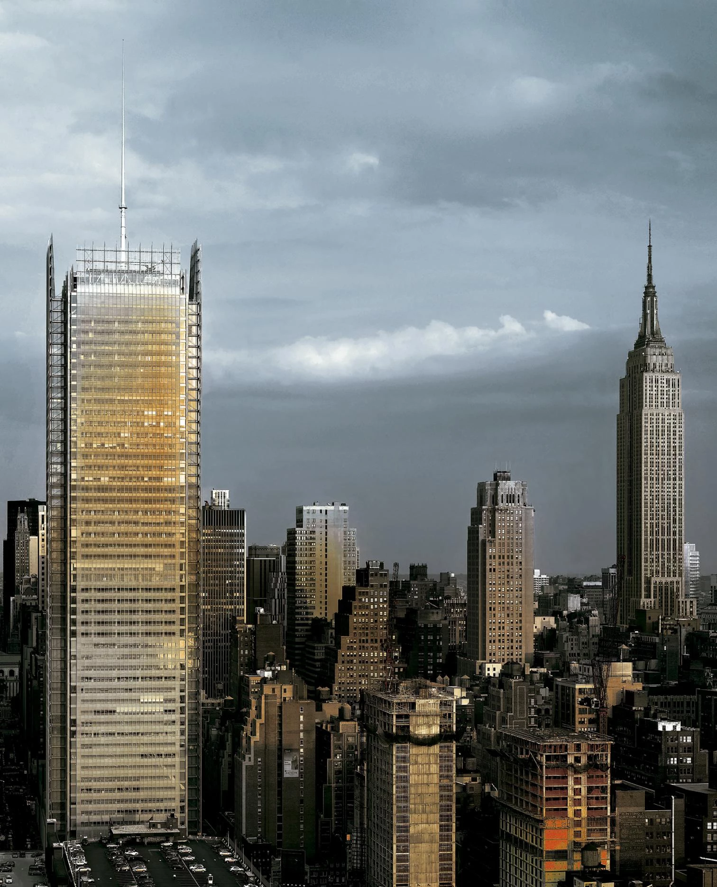
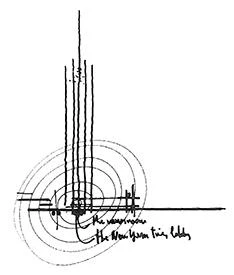
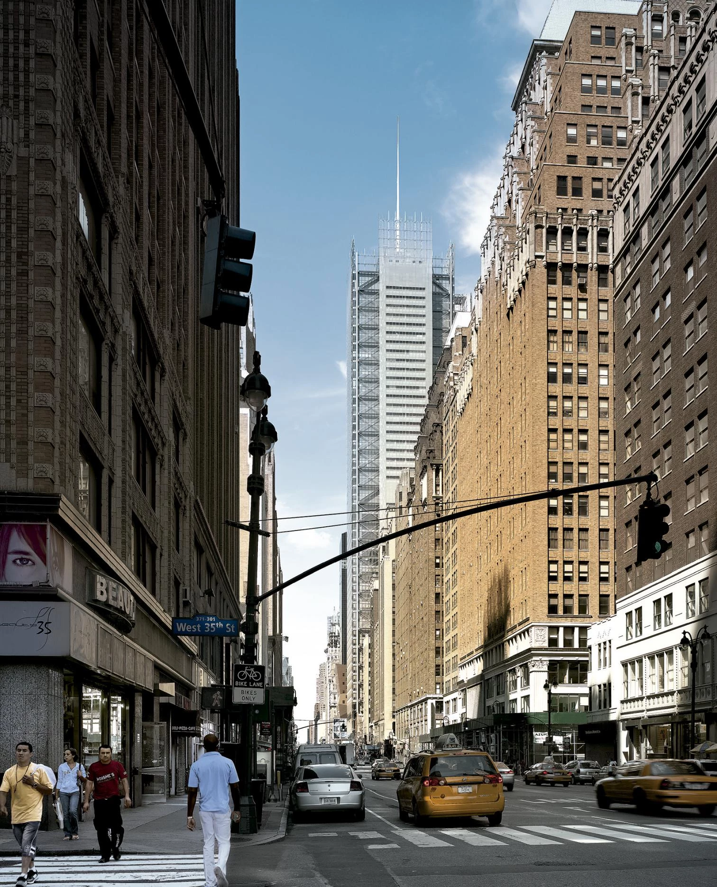

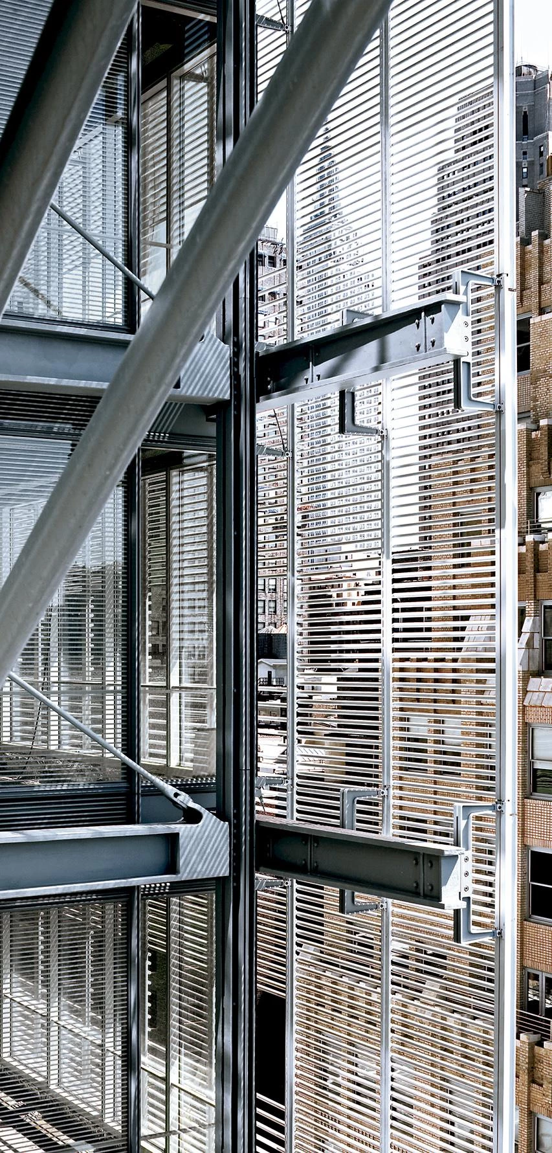
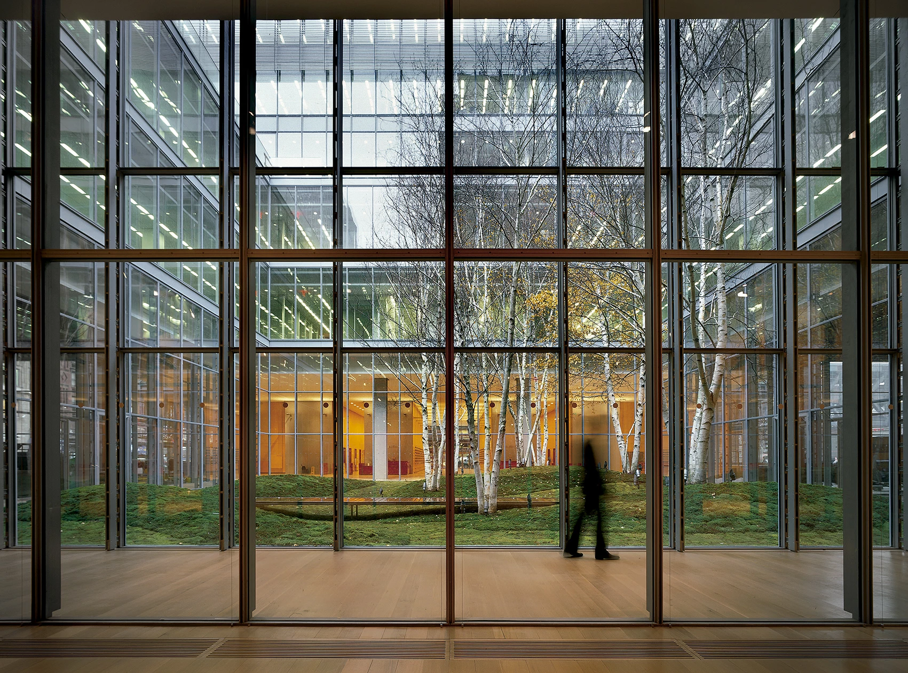
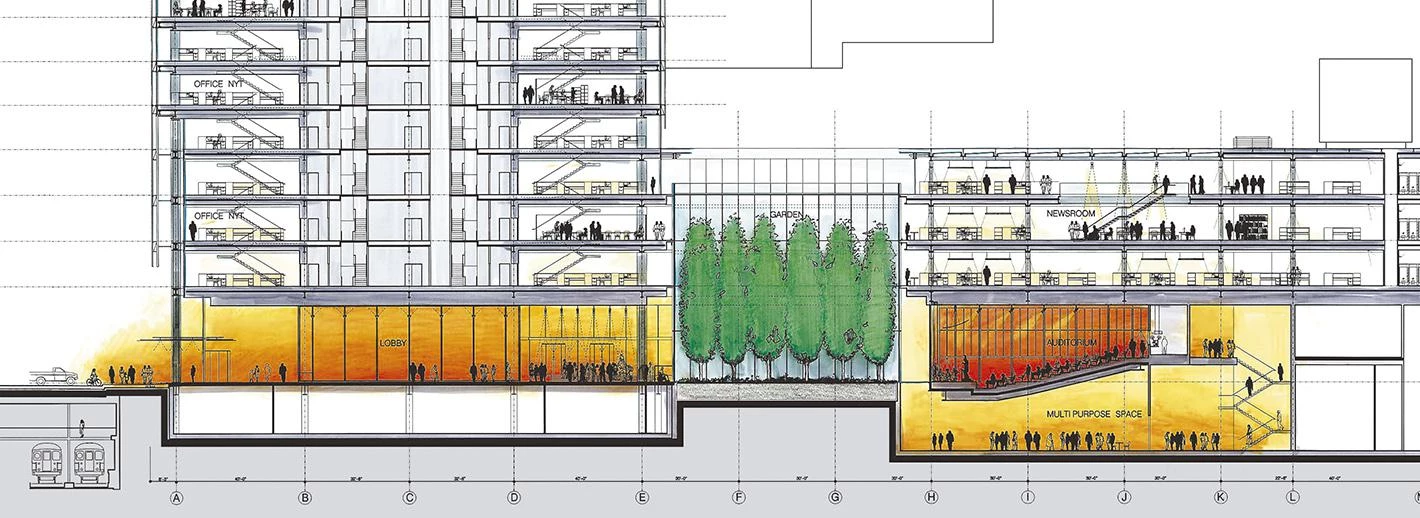
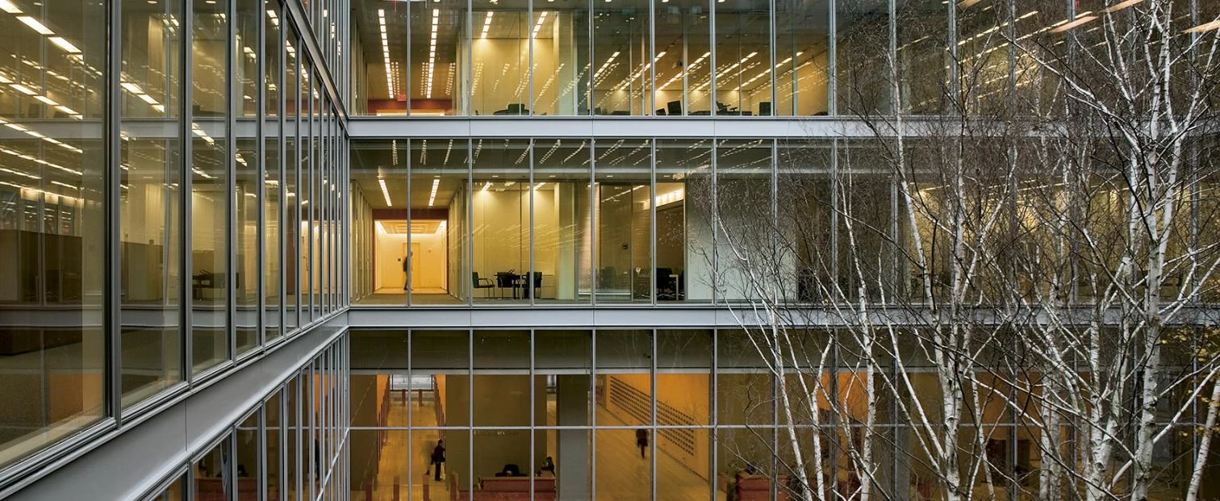
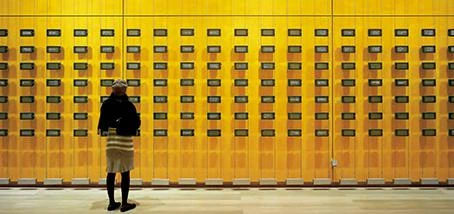
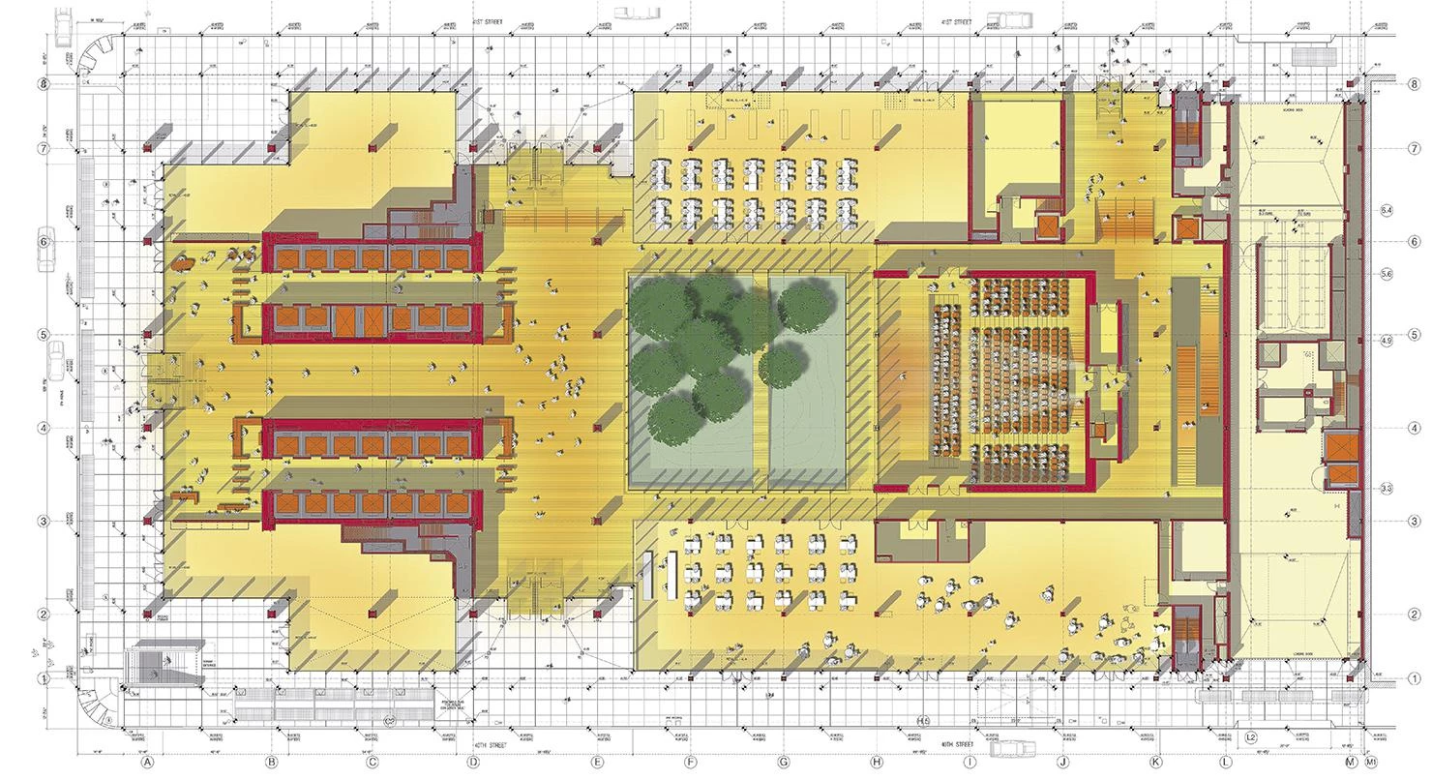
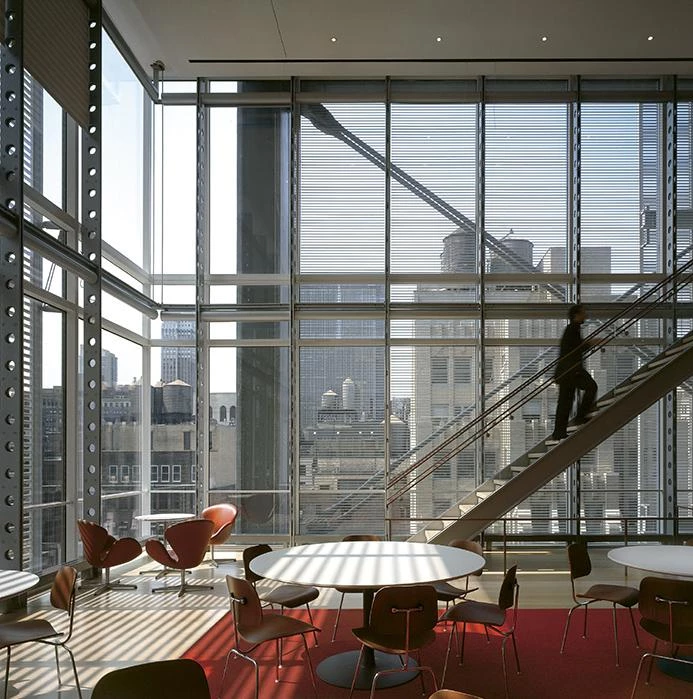
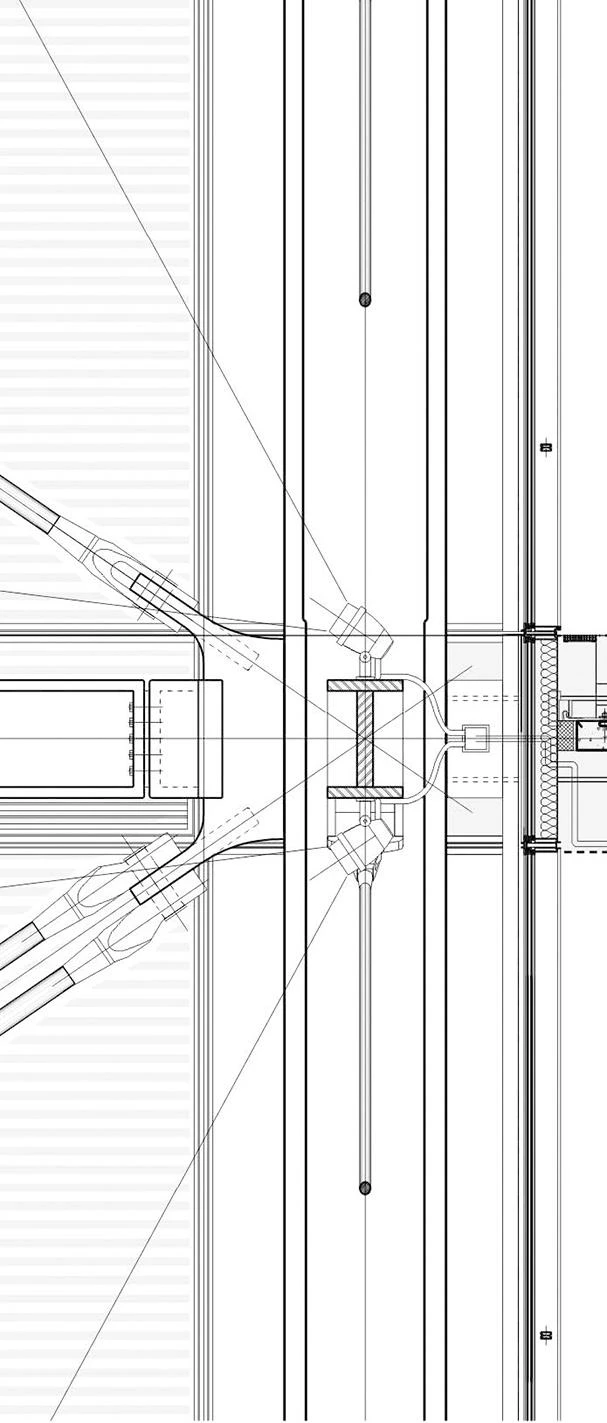
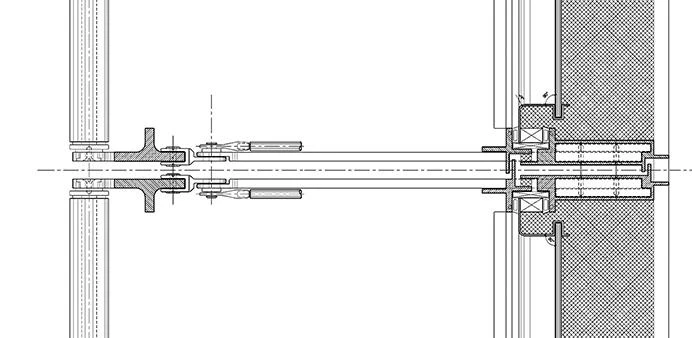
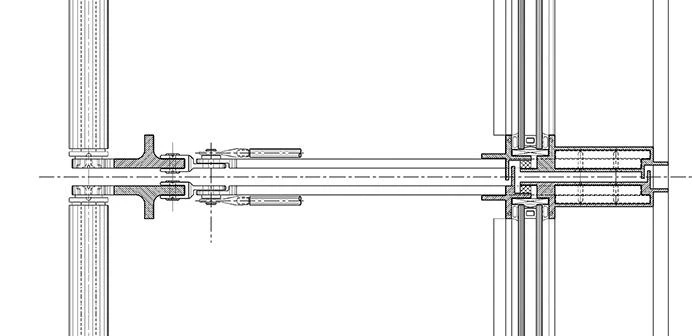
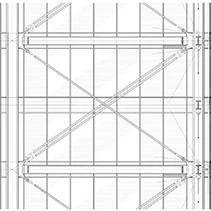
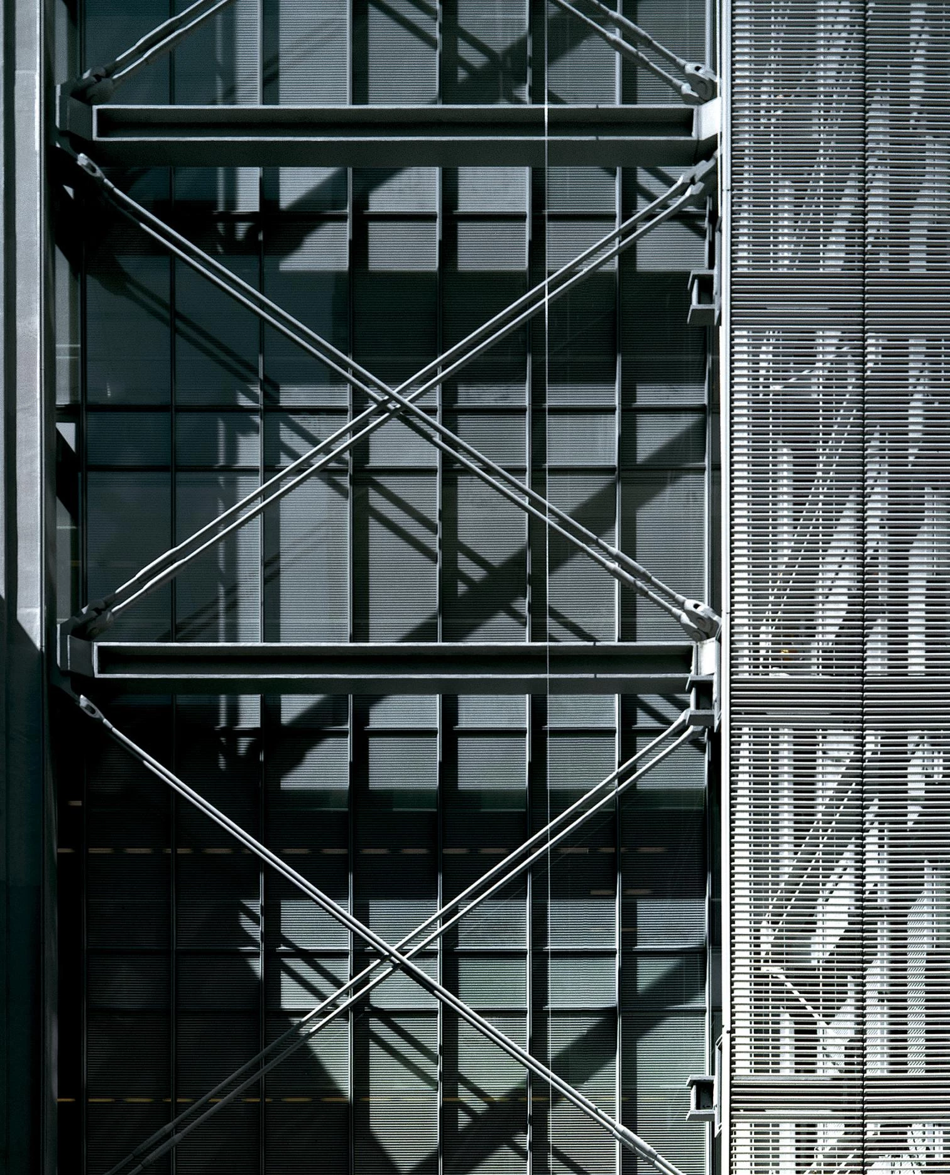
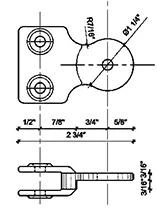
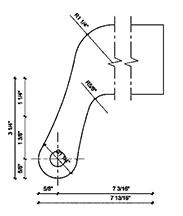
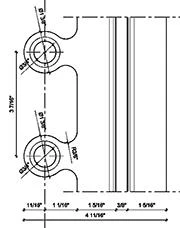
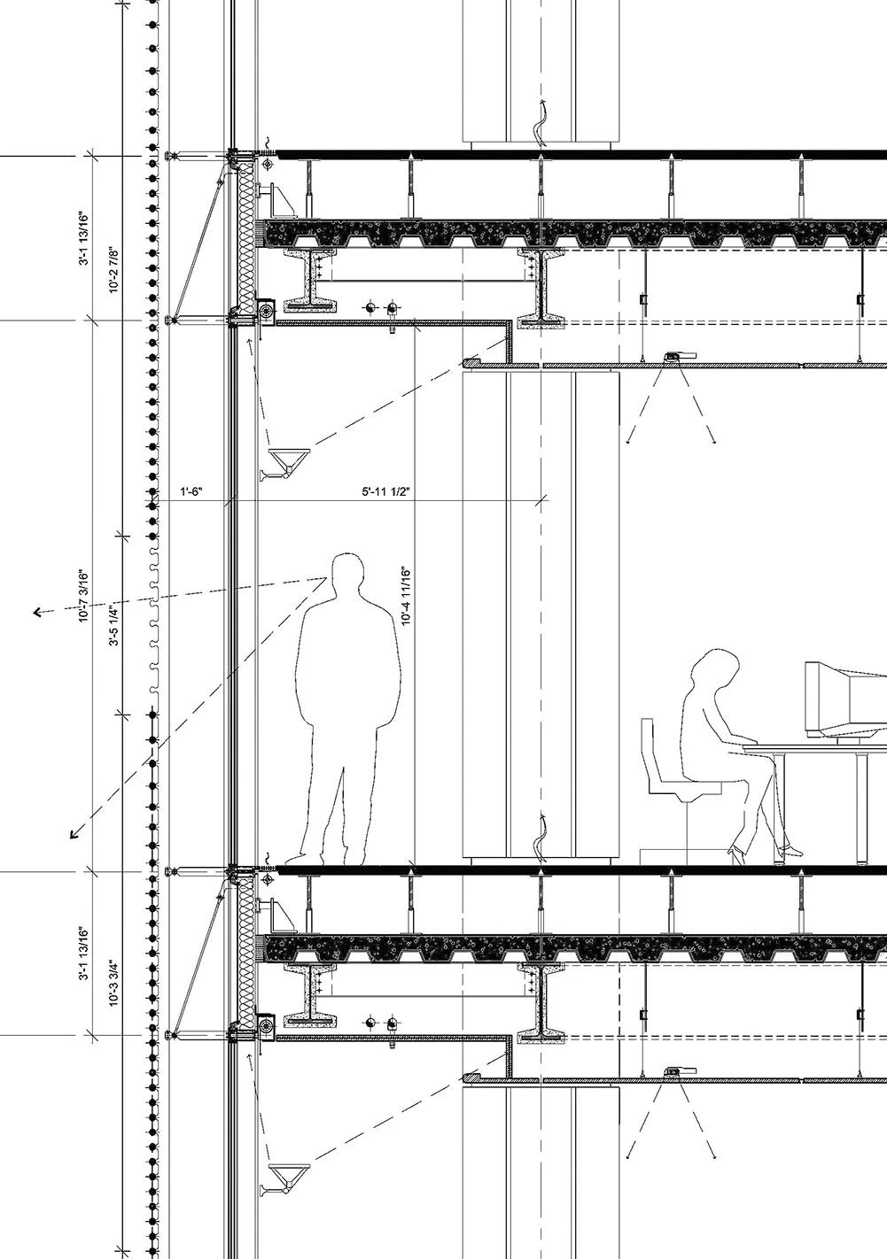
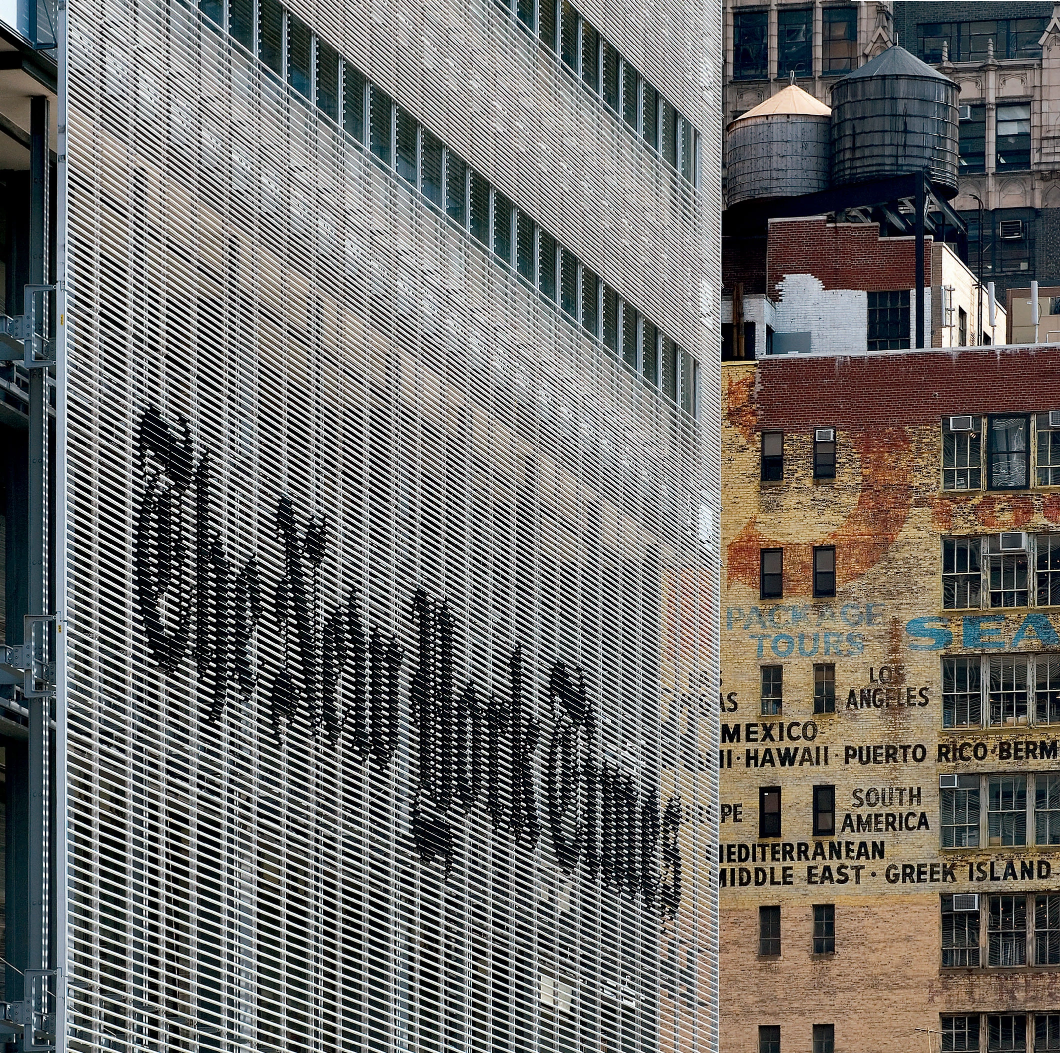
Obra Work
Edificio del New York Times
The New York Times Building
Cliente Client
The New York Times Company, Forest City Ratner Companies, ING Real Estate
Arquitectos Architects
Renzo Piano Building Workshop en colaboración con in collaboration with Fox & Fowle Architects
Colaboradores Collaborators
Concurso Competition (2000): B.Plattner (socio responsable partner in charge), E.Volz with G.Bianchi, J.Moolhuijzen, S.Ishida, P.Vincent (socios partners), A.Eris, J.Knaak, T.Mikdashi, M.Pimmel, M.Prini, A.Symietz; Ove Arup & Partners (estructura structure)
Desarrollo Development (2000-2007): B.Plattner (socio responsable partner in charge), E.Volz (asociado associate) with J.Carter, S.Drouin, B.Lenz, B.Nichol, R.Salceda, M.Seibold, J.Wagner and C.Orsega, J.Stanteford, R.Stubbs, G.Tran, J.Zambrano; O.Aubert, C.Colson, Y.Kyrkos (maquetas models)
Consultores Consultants
Thornton Tomasetti (estructuras structure); Flack & Kurtz (instalaciones services); Jenkins & Huntington (ascensores vertical transportation); Heitman & Associates (fachadas facade); Ludwig & Weiler (escaparate storefront); Office for Visual Interaction (iluminación lighting); Gensler Associates (interiorismo interiors); H.M.White (paisajismo landscape); AMEC (dirección de obra construction manager)
Fotos Photos
Wade Zimmerman; Michel Denancé; Nic Lehoux

