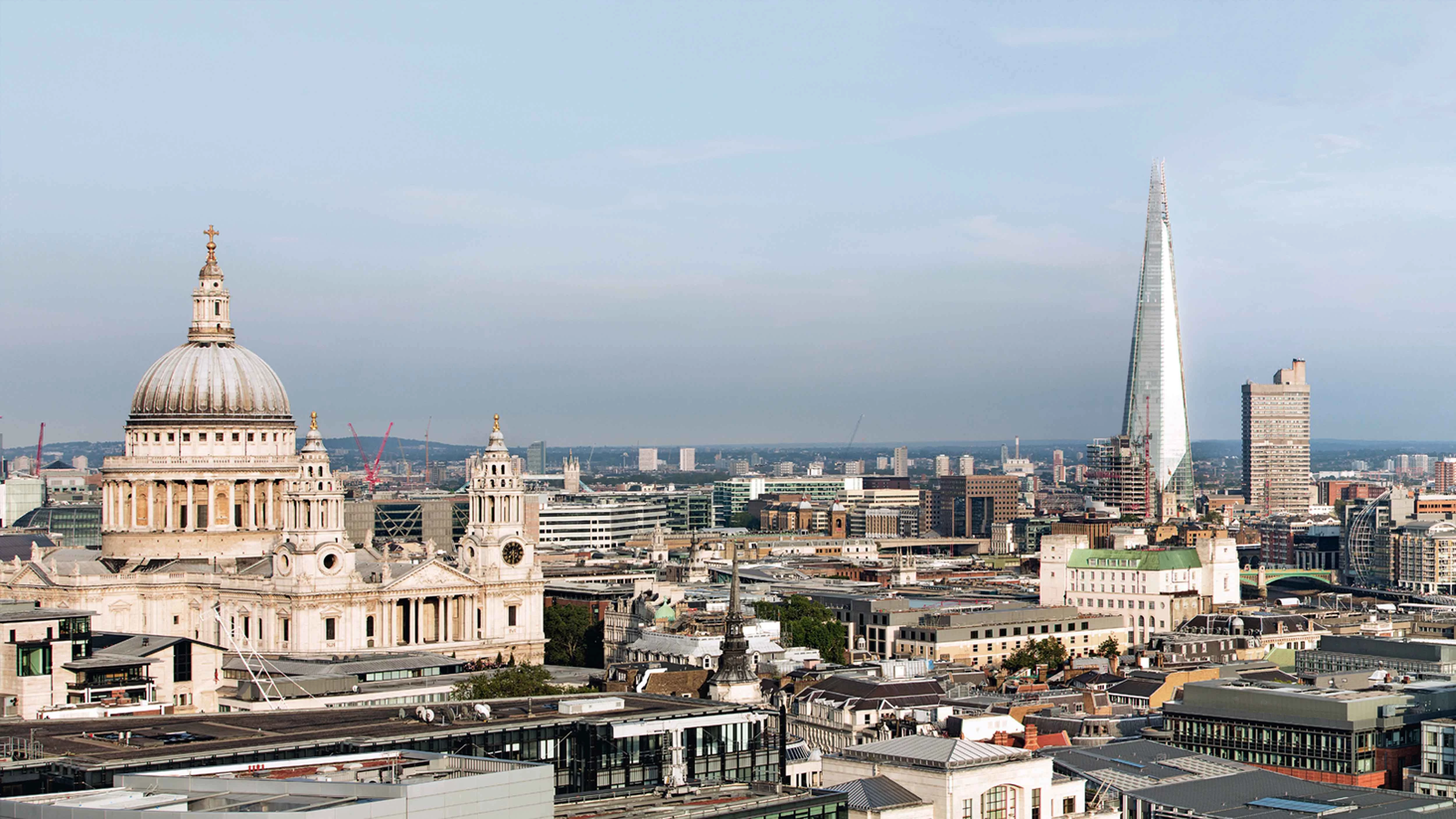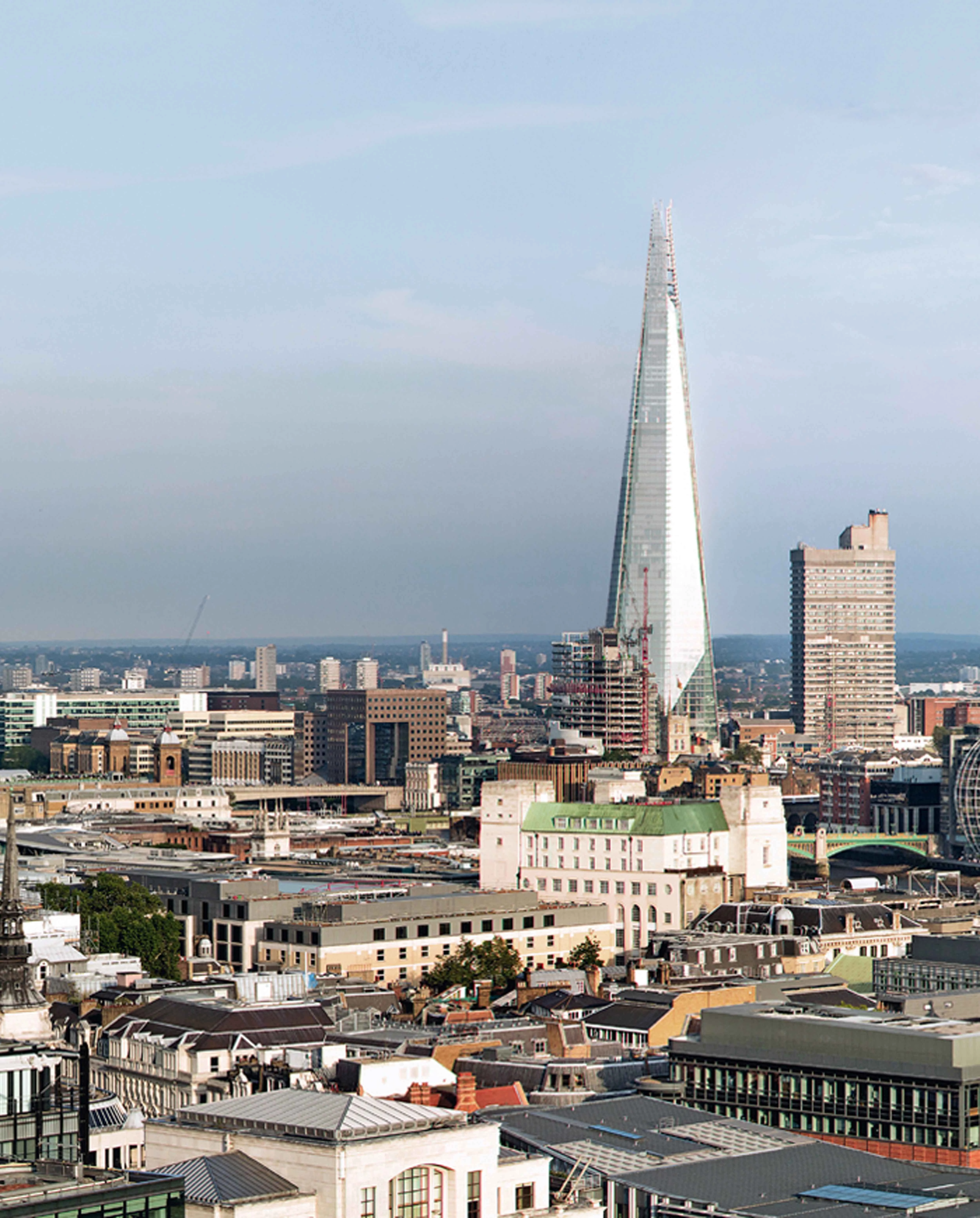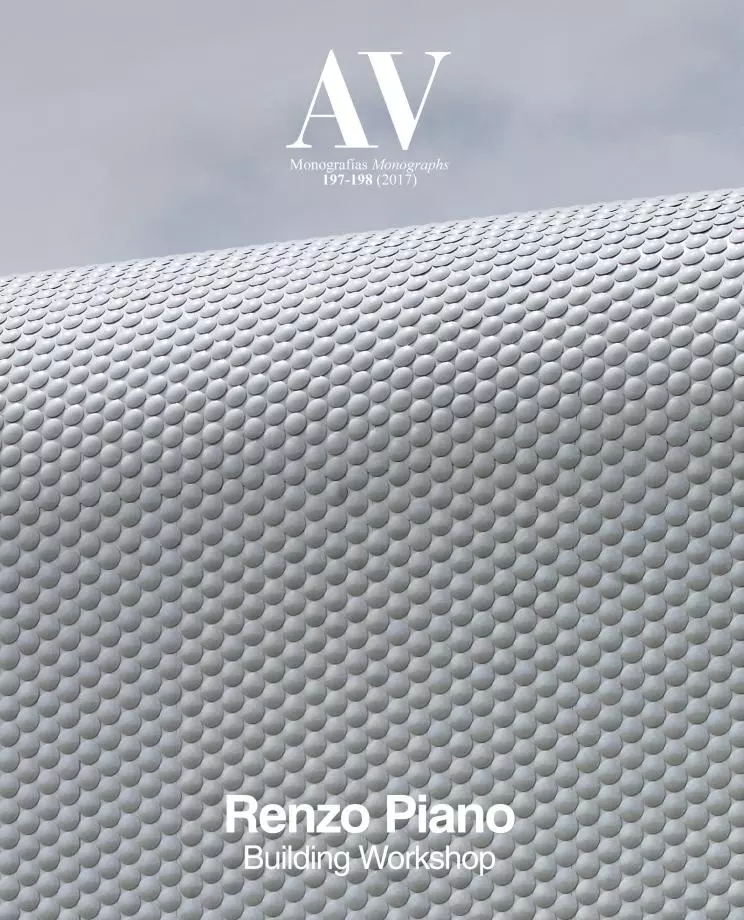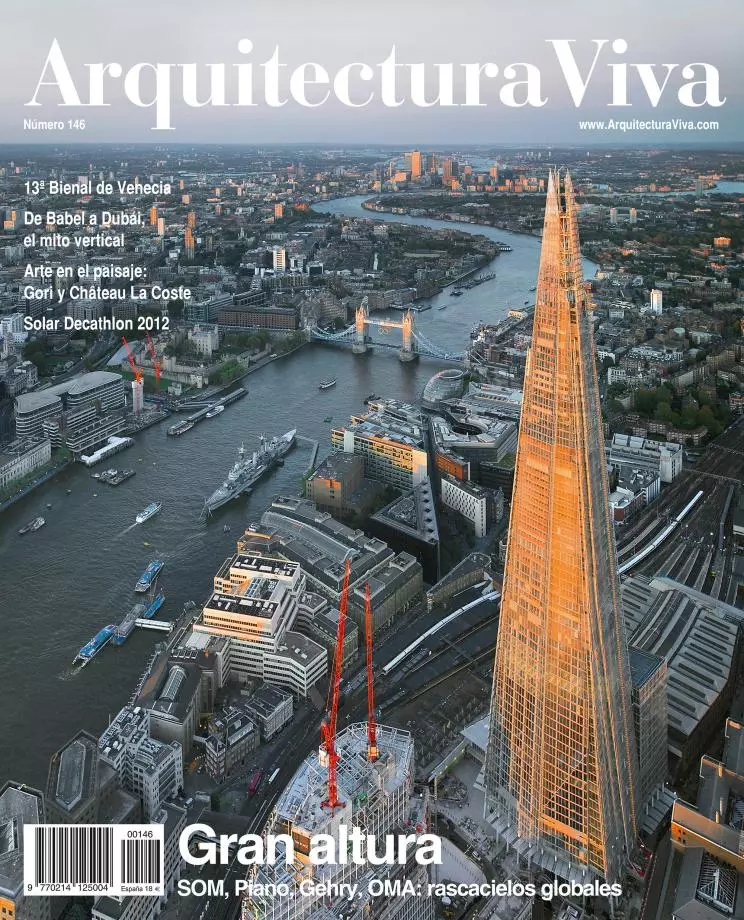The Shard - London Bridge Tower, London
Renzo Piano Building Workshop- Type Tower
- Date 2000 - 2012
- City London
- Country United Kingdom
- Photograph Michel Denancé Daniel Hewitt Rob Telford Jason Hawkes Aerial Photography
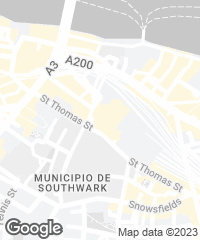
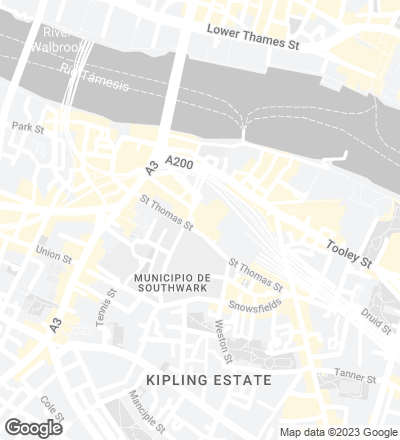
The London Bridge Tower, also known as the Shard, is a 72-public storey, mixed-use tower located beside London Bridge Station on the south bank of the River Thames. This project was a response to the urban vision of London Mayor Ken Livingstone and to his policy of encouraging high-density development at key transport nodes in London. This sort of sustainable urban extension relies on the proximity of public transportation, discourages car use, and helps to reduce traffic congestion in the city.
A mix of uses – residential, offices, and retail – creates a building that is in use 24 hours a day. The slender, pyramidal form of the tower was determined by its suitability to this mix: large floor plates at the bottom for offices; restaurants, public spaces, and a hotel located in the middle; private apartments at the top of the building. The final floors accommodate a public viewing gallery, 240 meters above street level. This arrangement of functions also allows the tower to taper off and disappear into the sky, a particularly important detail for RPBW given the building’s prominence on the London skyline.
The extra-white glass used on the Shard gives the tower a lightness and a sensitivity to the changing sky around it, the Shard’s color and mood are constantly changing. It required a particular technical solution to ensure the facade’s performance in terms of controlling light and heat. A double-skin, naturally ventilated facade with internal blinds that respond automatically to changes in light levels was developed. The logic is very simple: external blinds are very effective in keeping solar gain out of a building, but unprotected external blinds are not appropriate for a tall building, hence the extra layer of glass facade on the outside.
Eight sloping glass facades, the ‘shards,’ define the shape and visual quality of the tower, fragmenting the scale of the building and reflecting the light in unpredictable ways. Opening vents in the gaps or ‘fractures’ between the shards provide natural ventilation to winter gardens.
The project also includes the redevelopment of the train station concourse and bus station. The existing roof is to be removed and replaced with a glazed canopy, and retail units relocated to open up visual connections between the train station, bus station and taxi ranks. Such improvements to the public realm are vital to the regeneration of this part of the city and will provide the catalyst to further redevelopment in the area.
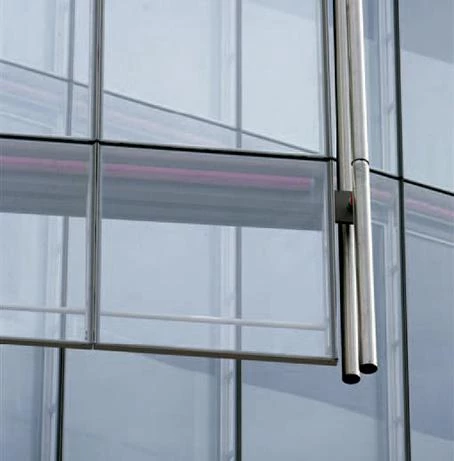
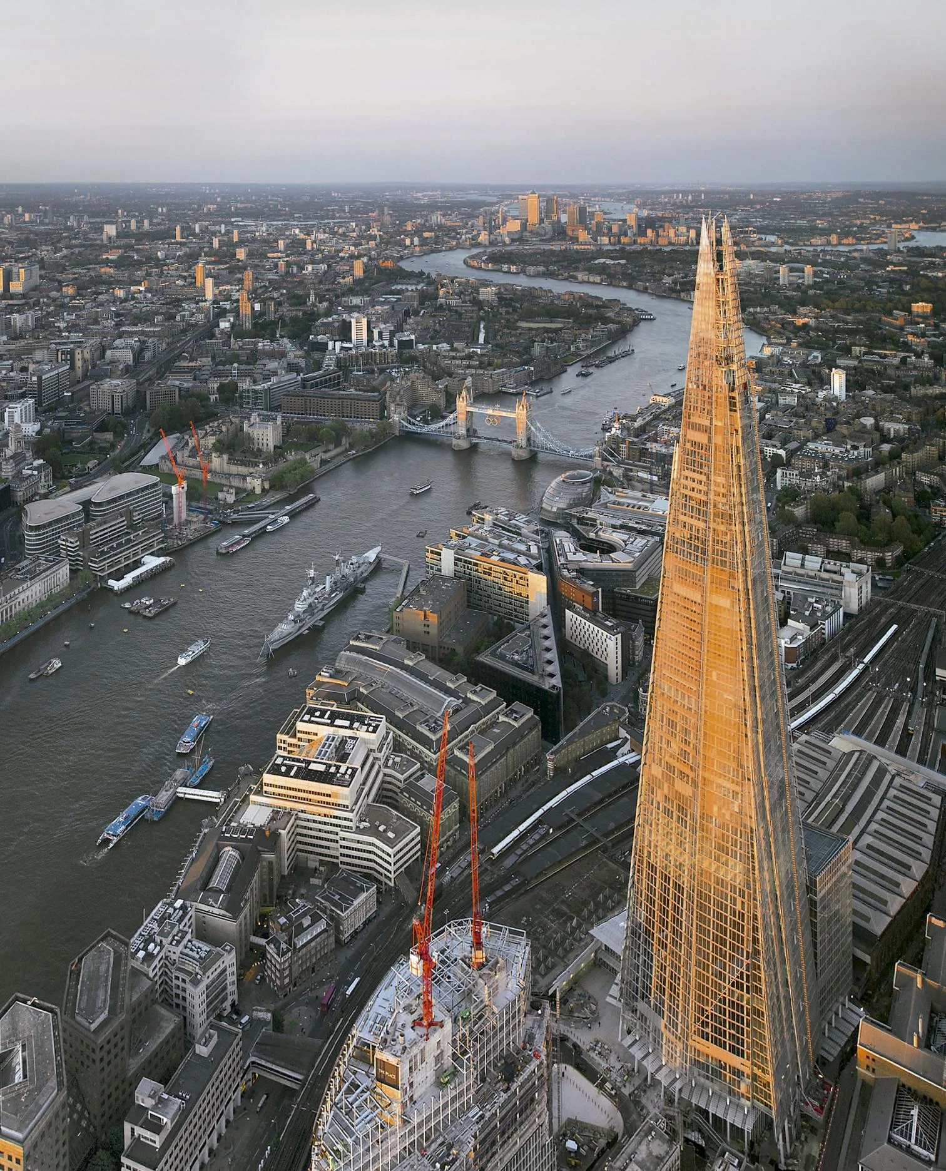
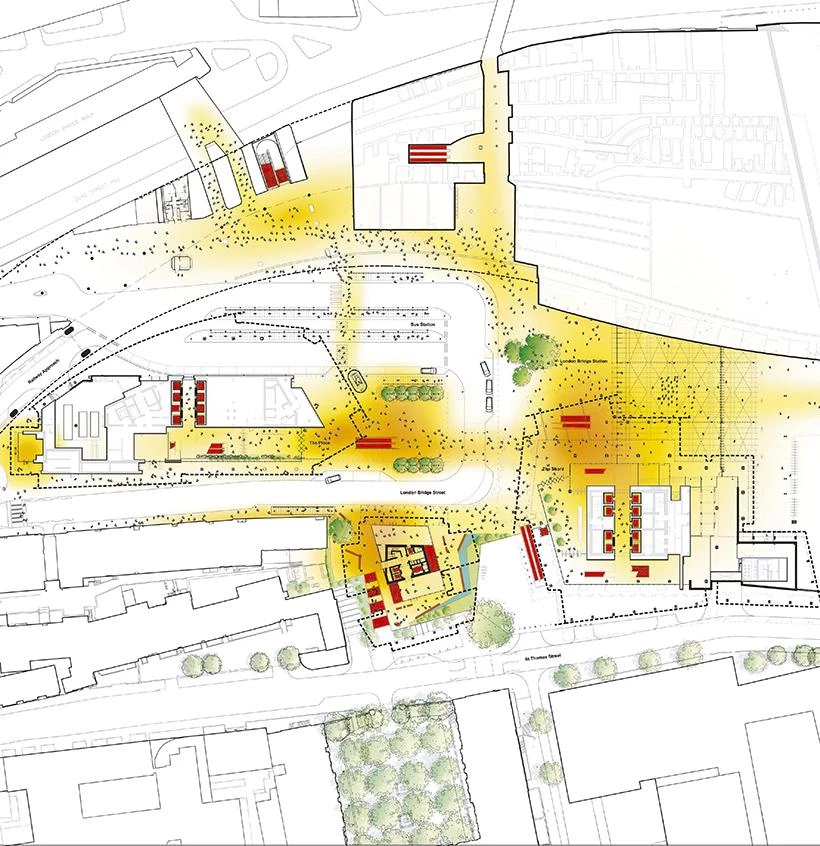
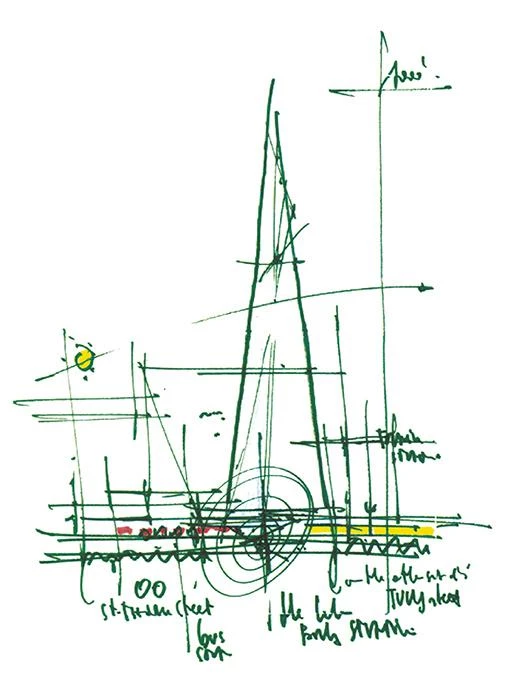

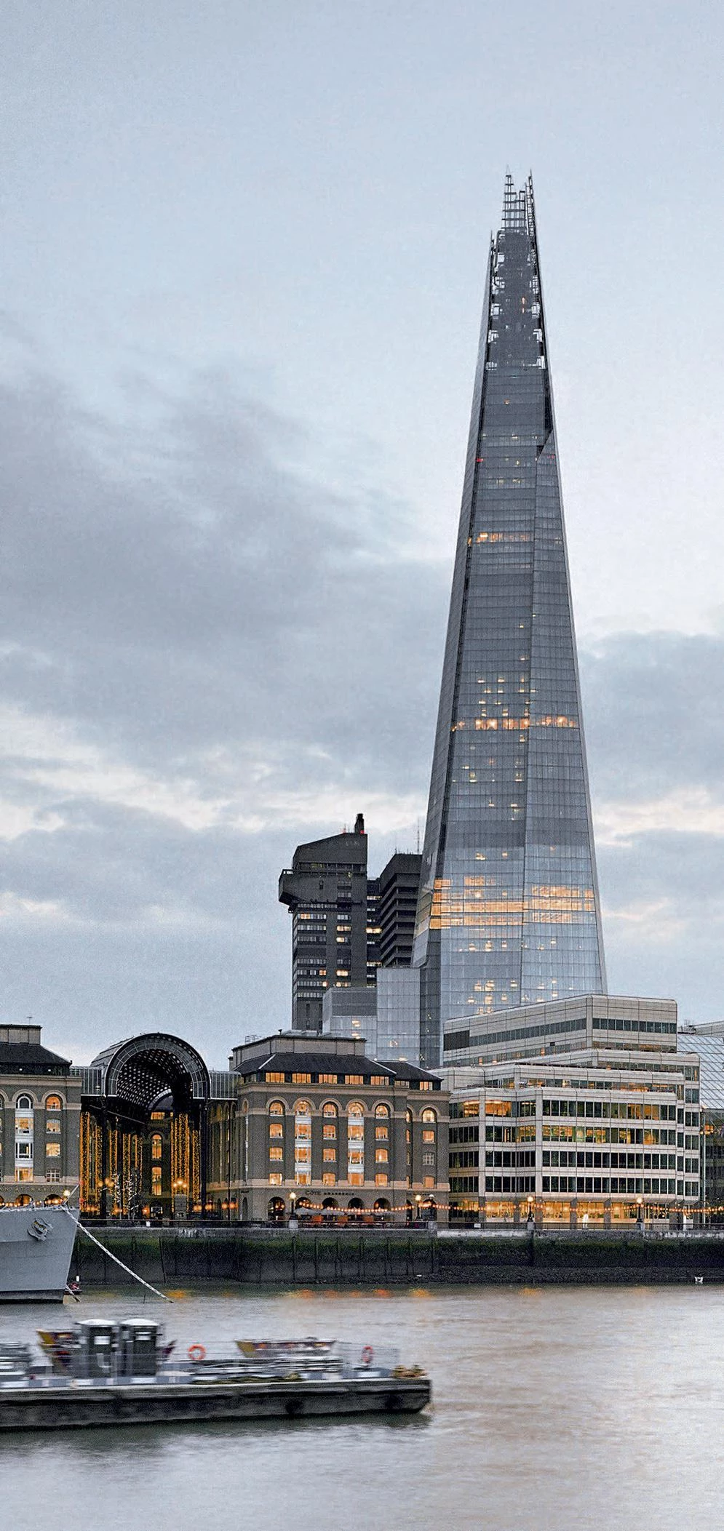
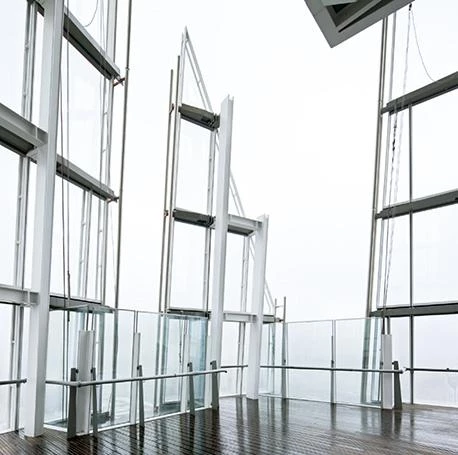
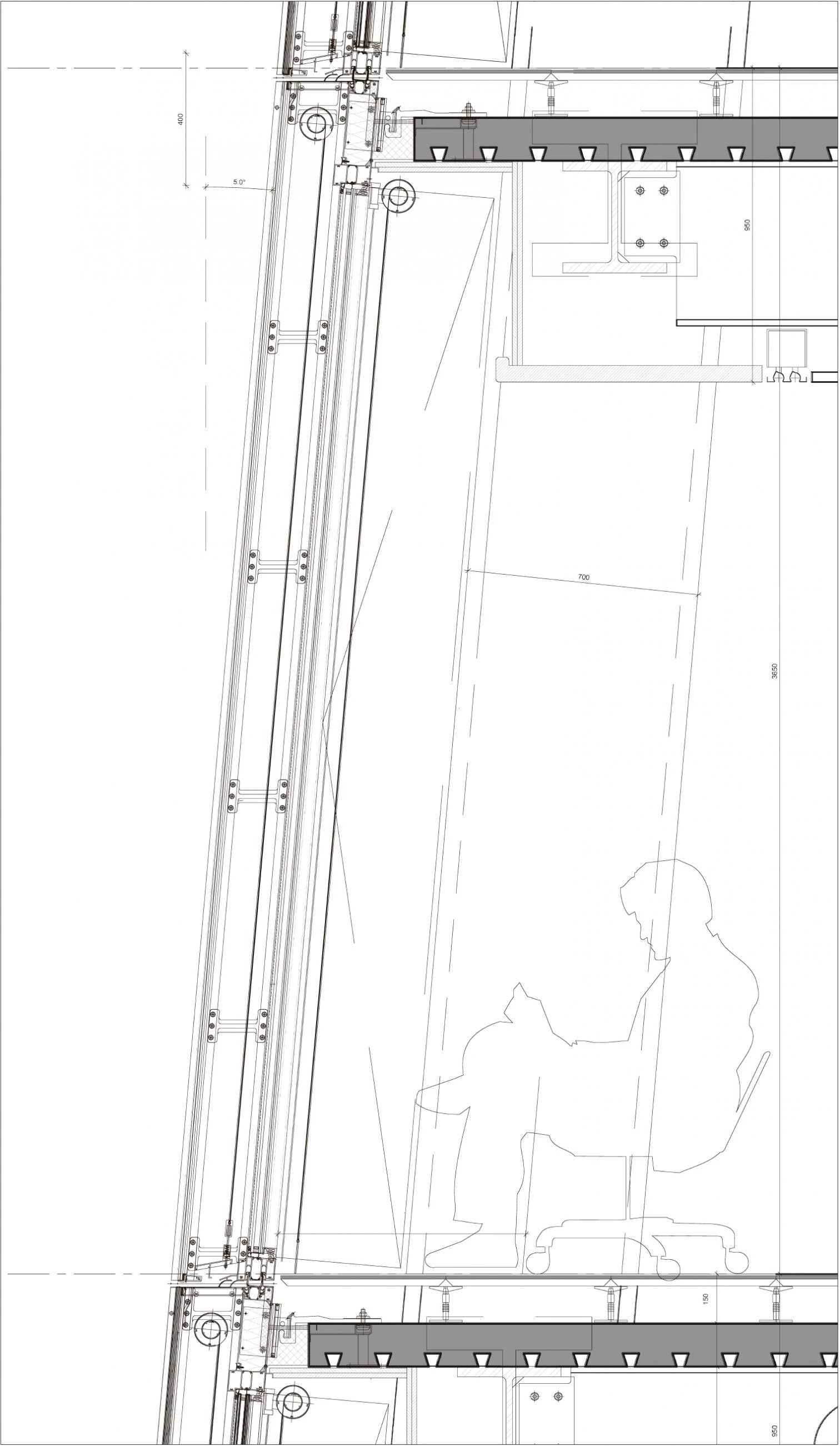
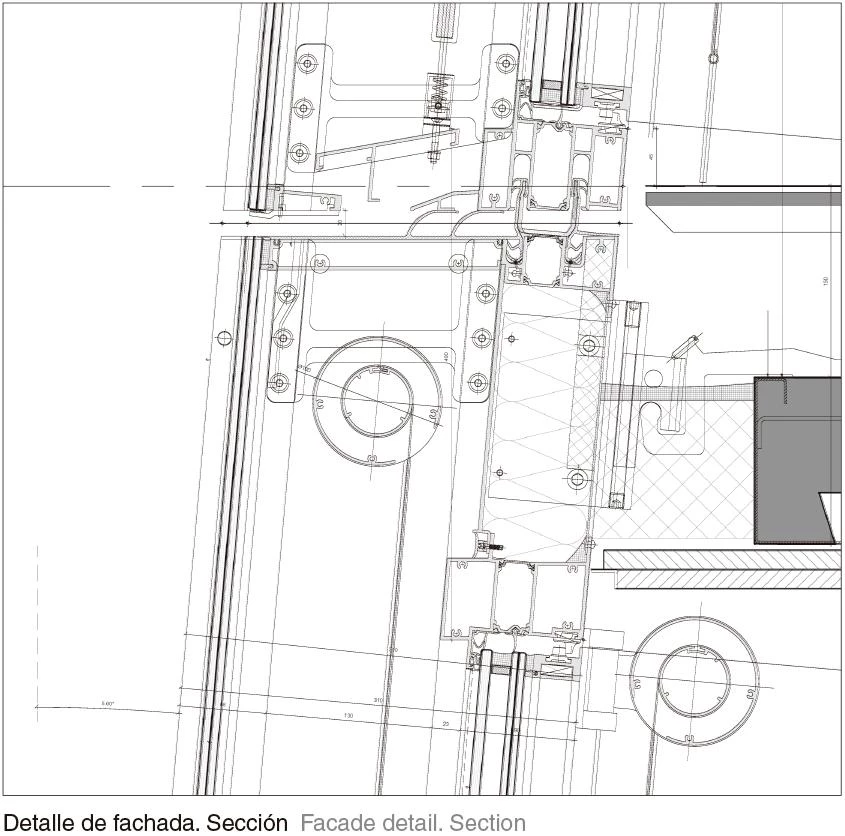
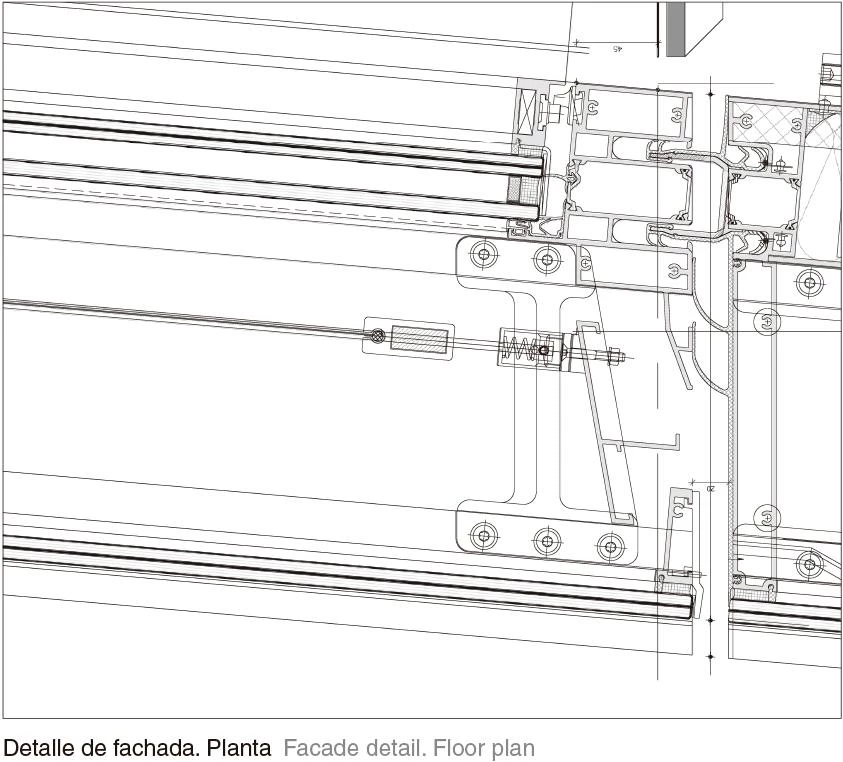

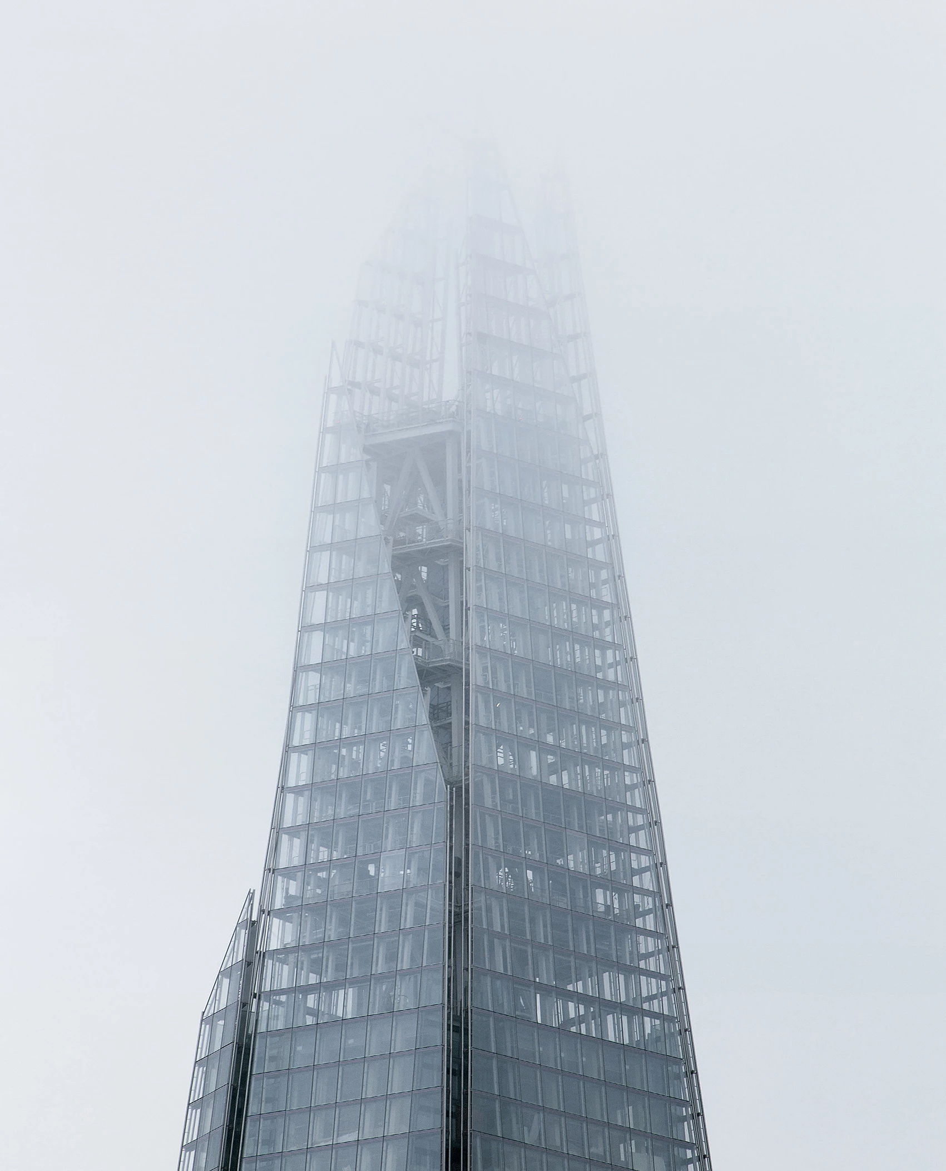
Obra Work
Torre London Bridge The Shard-London Bridge Tower
Cliente Client
Sellar Property Group
Arquitectos Architects
Renzo Piano Building Workshop, en colaboración con in collaboration with Adamson Associates
Colaboradores Collaborators
Fase 1?Phase 1 (2000-2003): J. Moolhuijzen (socio responsable partner in charge), N. Mecattaf, W. Matthews with D.Drouin, A.Eris, S.Fowler, H.Lee, J. Rousseau, R.Stampton, M.van der Staay and K.Doerr, M. Gomes, J. Nakagawa, K. Rottova, C. Shortle; O.Aubert, C.Colson, Y.Kyrkos (maquetas models); Arup (estructuras structure and services); Lerch, Bates & Associates (ascensores vertical transportation); Broadway Malyan (arquitecto colaborador consulting architect)
Fase 2?Phase 2 (2004-2012): J. Moolhuijzen (socio responsable partner in charge), W. Matthews (asociado associate in charge), B. Akkerhuis, G. Bannatyne, E. Chen, G. Reid with O. Barthe, J. Carter, V. Delfaud, M. Durand, E. Fitzpatrick, S. Joly, G. Longoni, C. Maxwell-Mahon, J.B. Mothes, M. Paré, J. Rousseau, I. Tristrant, A. Vachette, J. Winrow and O. Doule, J. Leroy, L. Petermann; O. Aubert, C. Colson, Y. Kyrkos (maquetas models)
Consultores Consultants
WSP Cantor Seinuk (estructuras structure); Arup (instalaciones building services); Lerch, Bates & Associates (ascensores vertical transportation); Davis Langdon (control de presupuesto cost consultant); Townshend Architects (paisajismo landscape); Pascall+Watson (arquitecto de la estación executive architect for the station)
Altura Height
305 m / 72 plantas 72 floors
Superficie construida Built-up area
126,712 m²
Fotos Photos
Rob Telford; Jason Hawkes Aerial Photgraphy; Michel Denancé; Daniel Hewitt / VIEW

