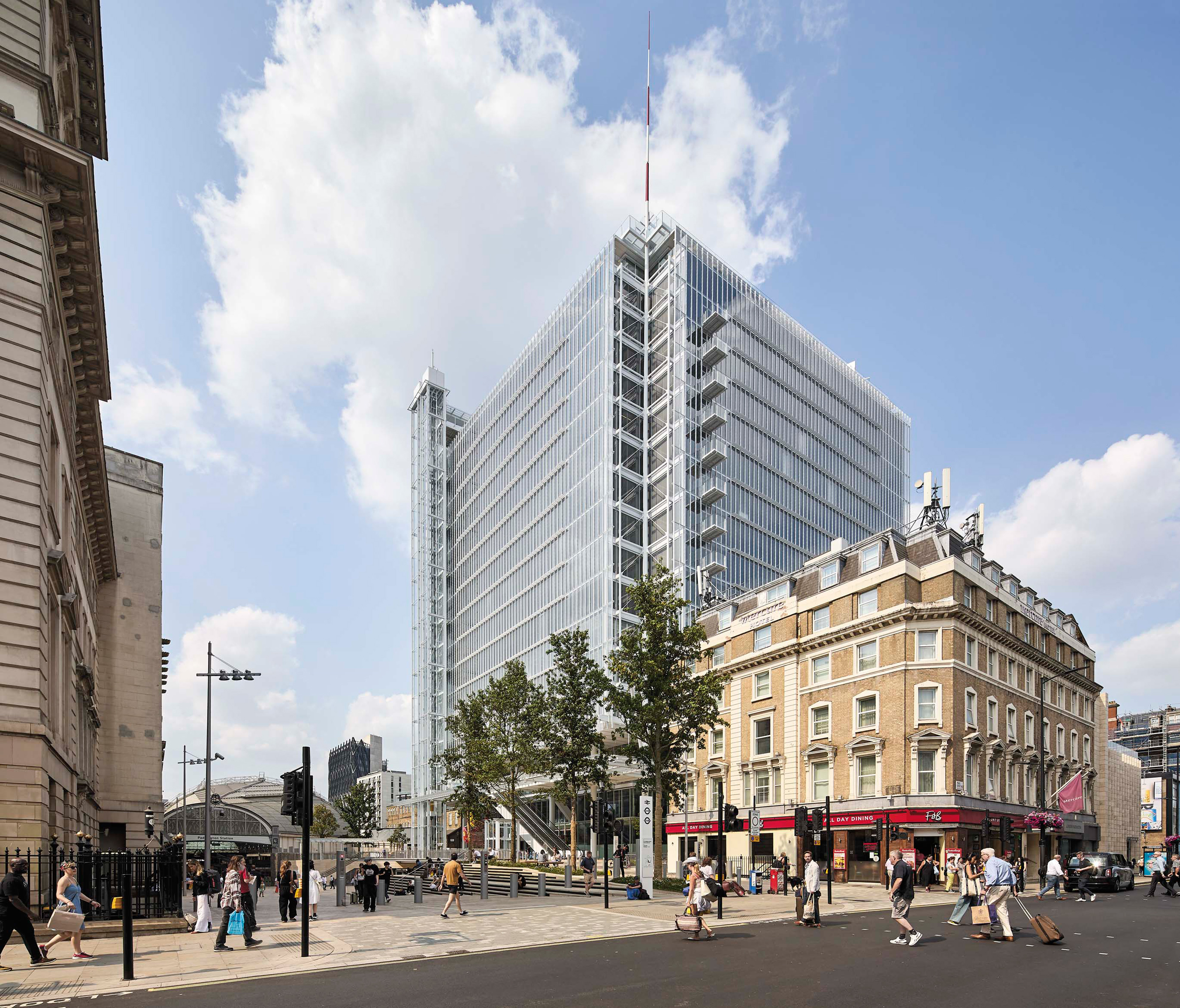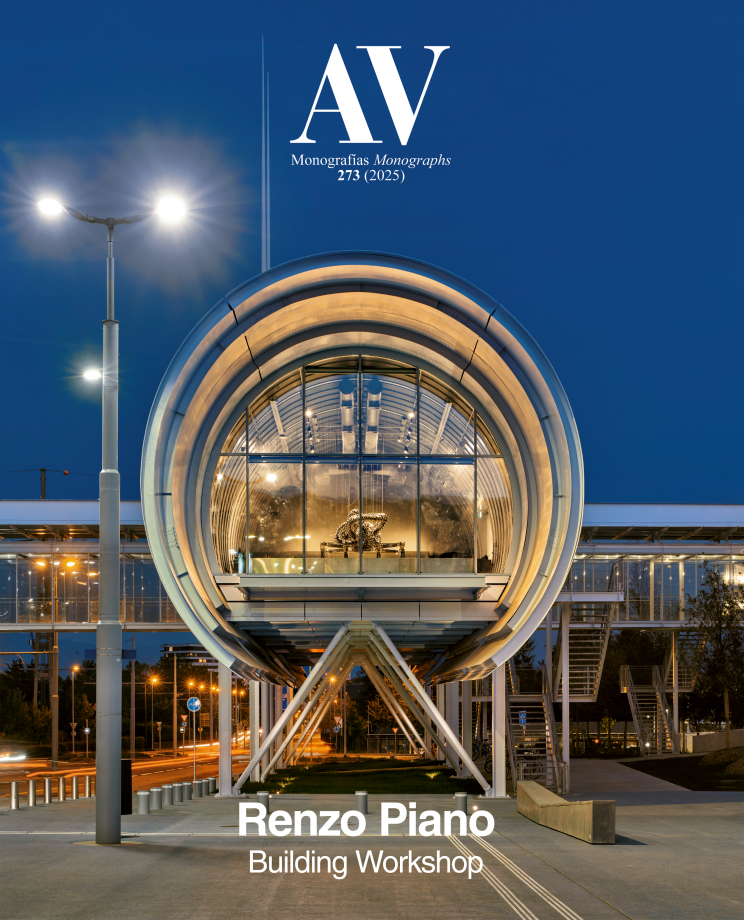Paddington Square, London (United Kingdom)
Renzo Piano Building Workshop Adamson Associates Architects- Type Headquarters / office
- Material Glass Steel
- Date 2015 - 2023
- City London
- Country United Kingdom
- Photograph Hufton + Crow
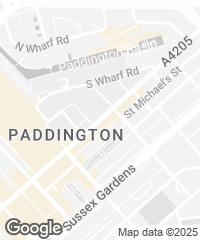
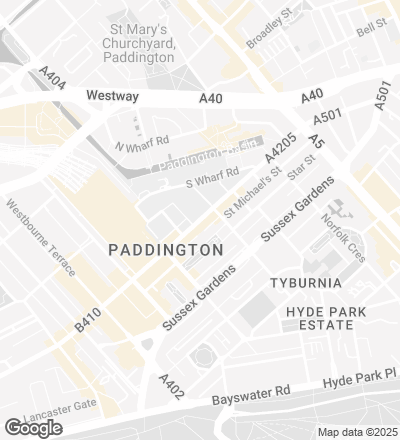
Next to busy Paddington Square in London, this mixed-use building contains offices, shops, and a variety of bars and cafés, all of it crowned with a terrace and a restaurant commanding views of the city.
A 50x50x50-meters cube raised on a podium of public services and including an entrance to the London underground railway system makes it possible – through recessed facades – to maximize the public realm, with a large piazza transforming a formerly untended piece of land into an environment worthy of the historic station.
Between the facade’s two layers of glass are perforated venetian blinds designed to minimize solar capture and minimize the offices’ energy requirements. When the blinds are closed, their perforations help maintain the views. This system maximizes efficiency, as much to save energy as to make natural light reach deep into the office floors.
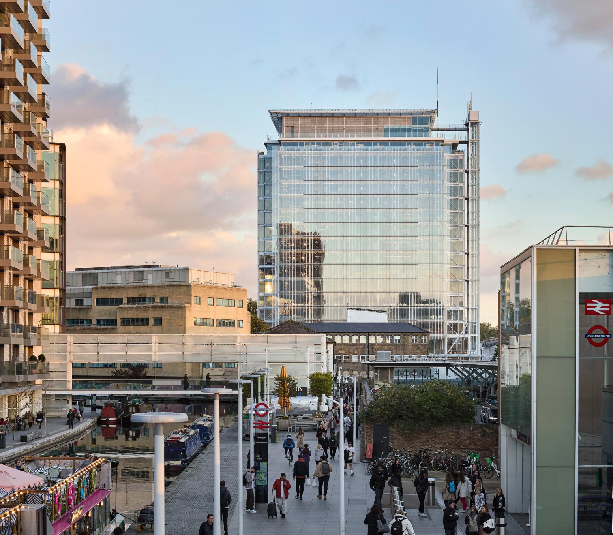
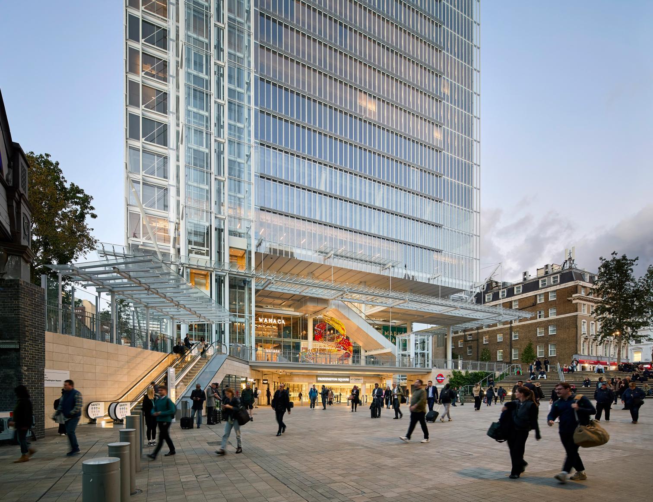
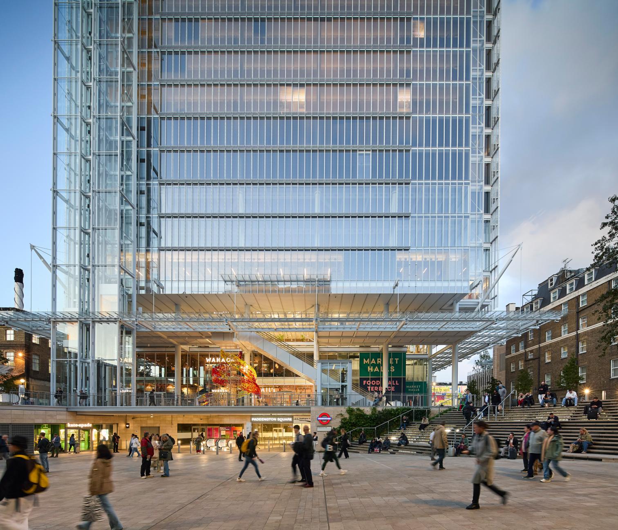
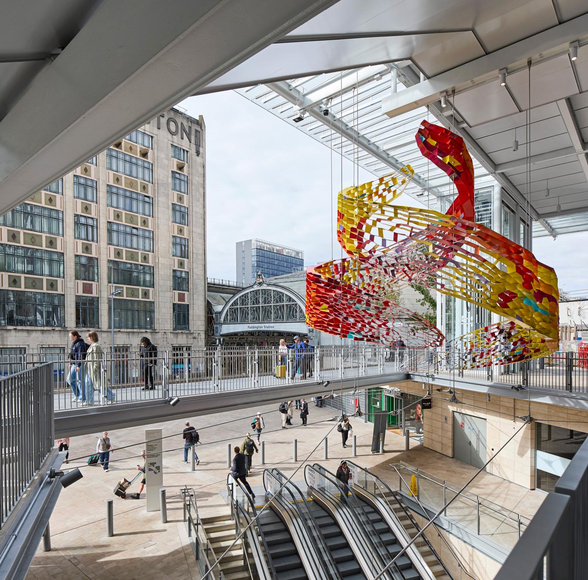
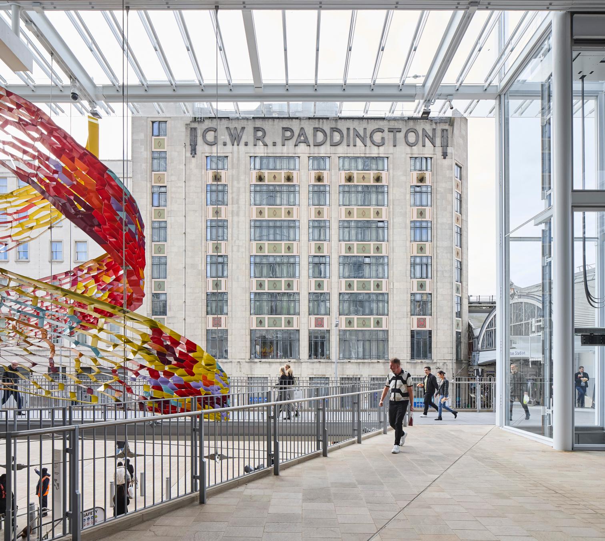
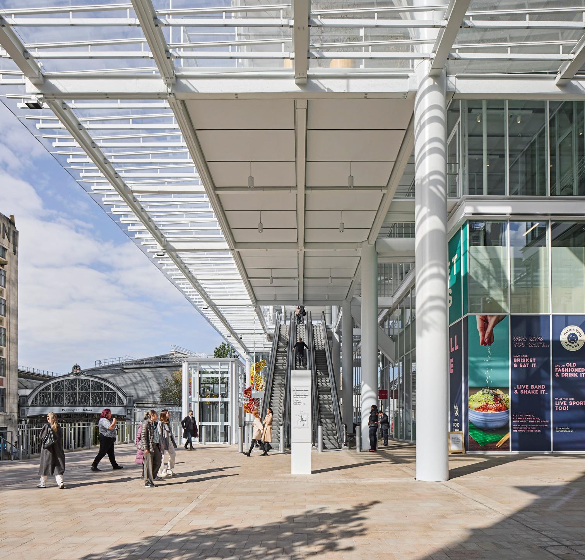
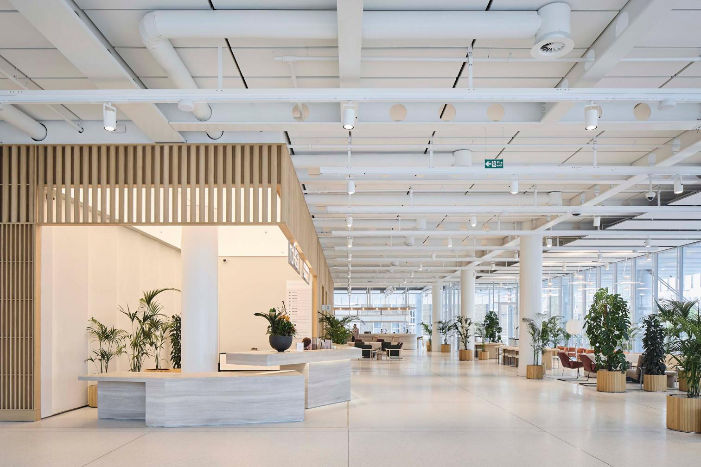
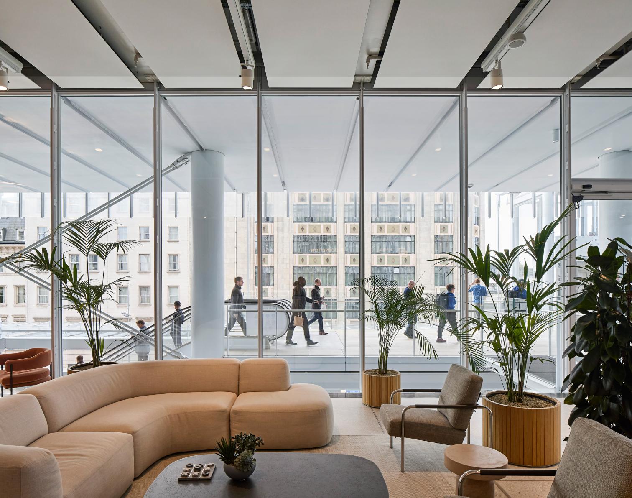
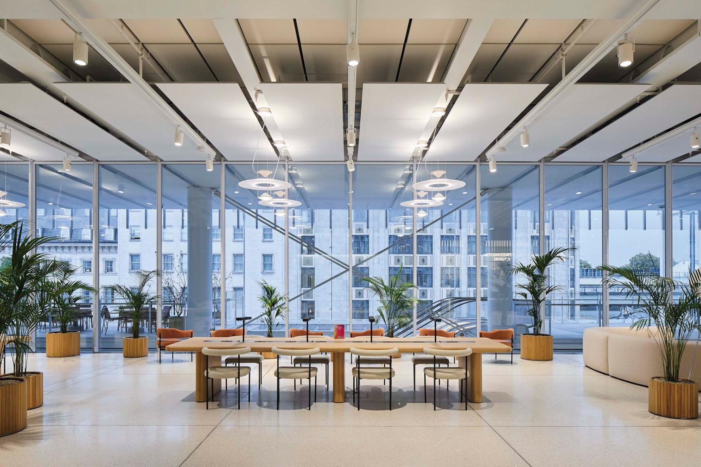
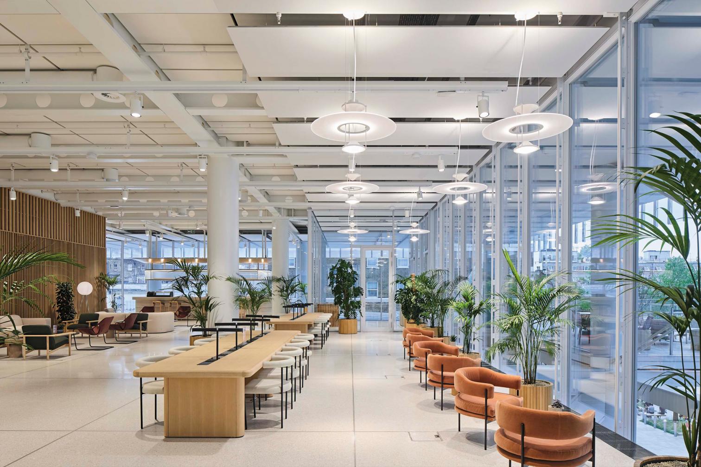
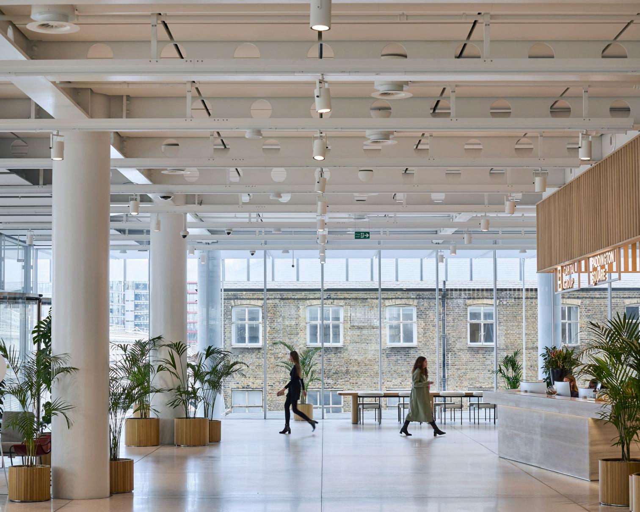
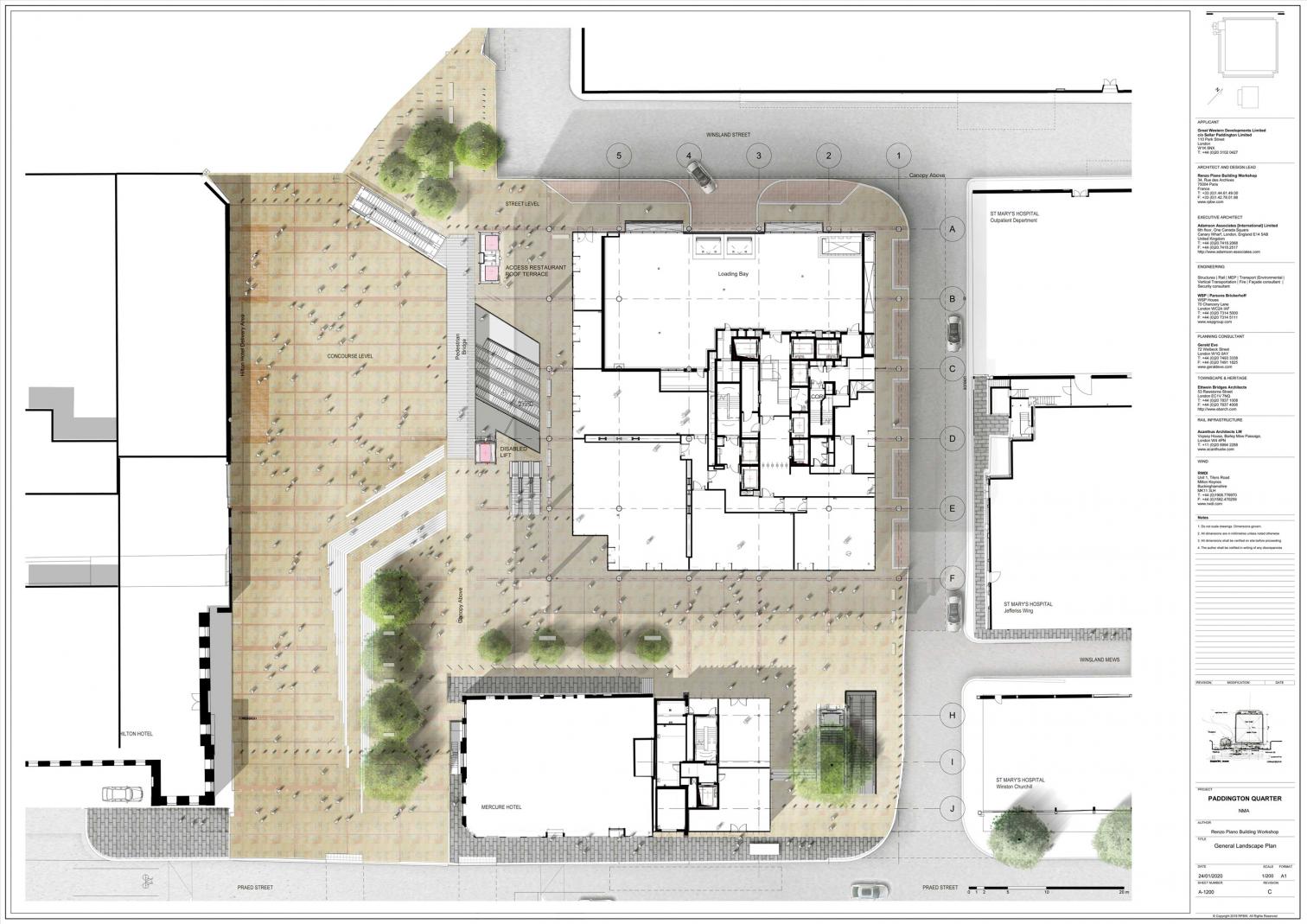
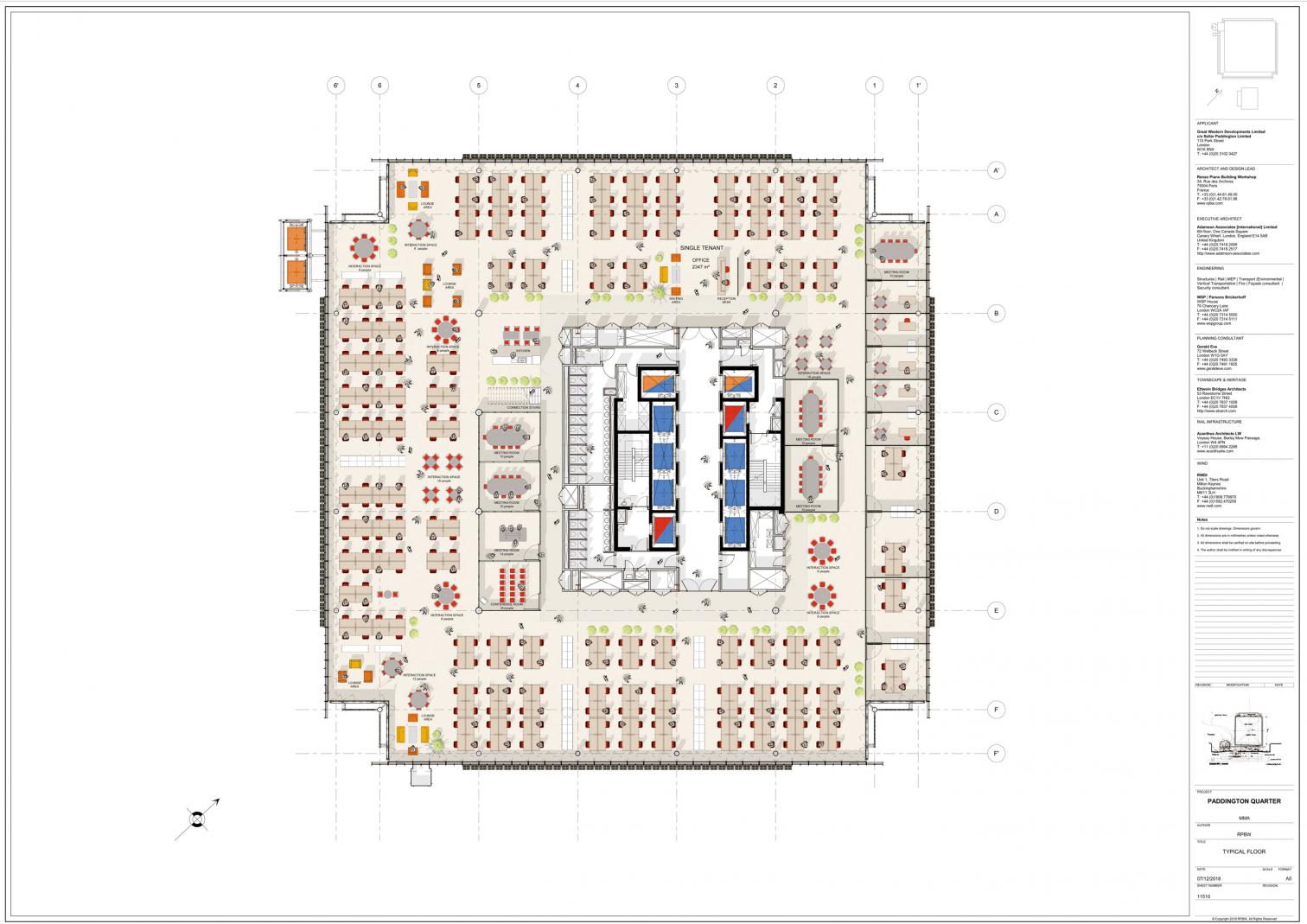
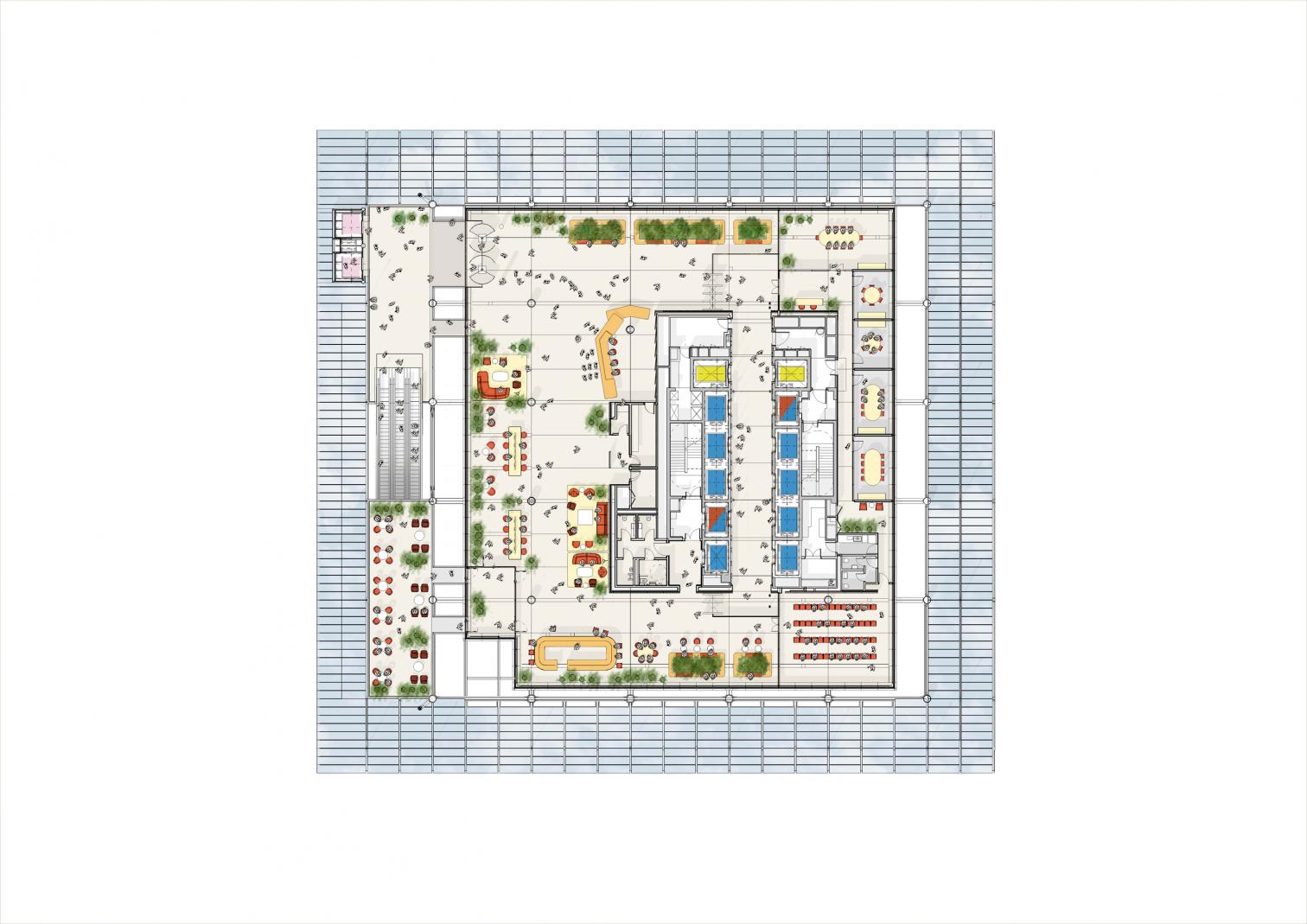
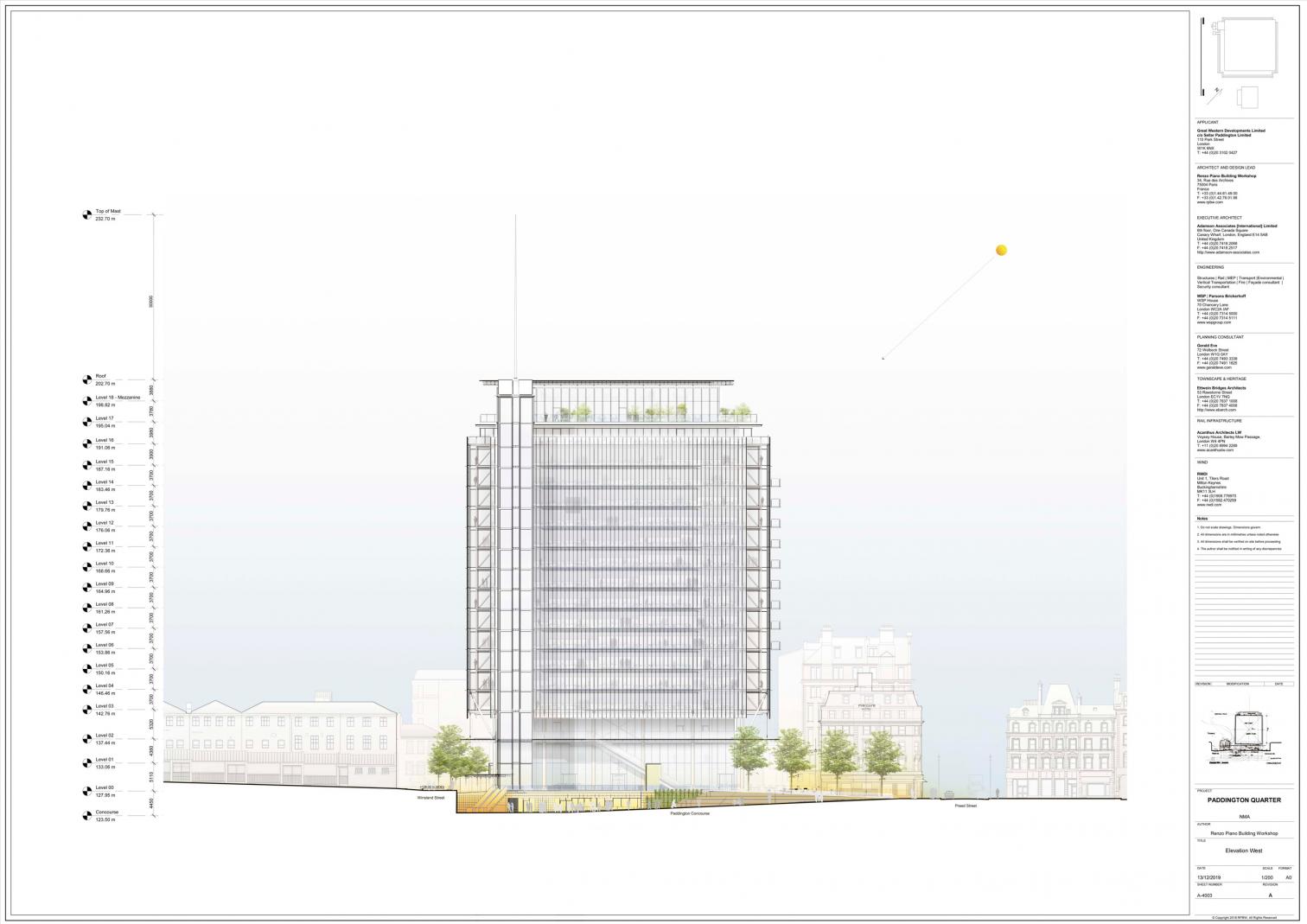
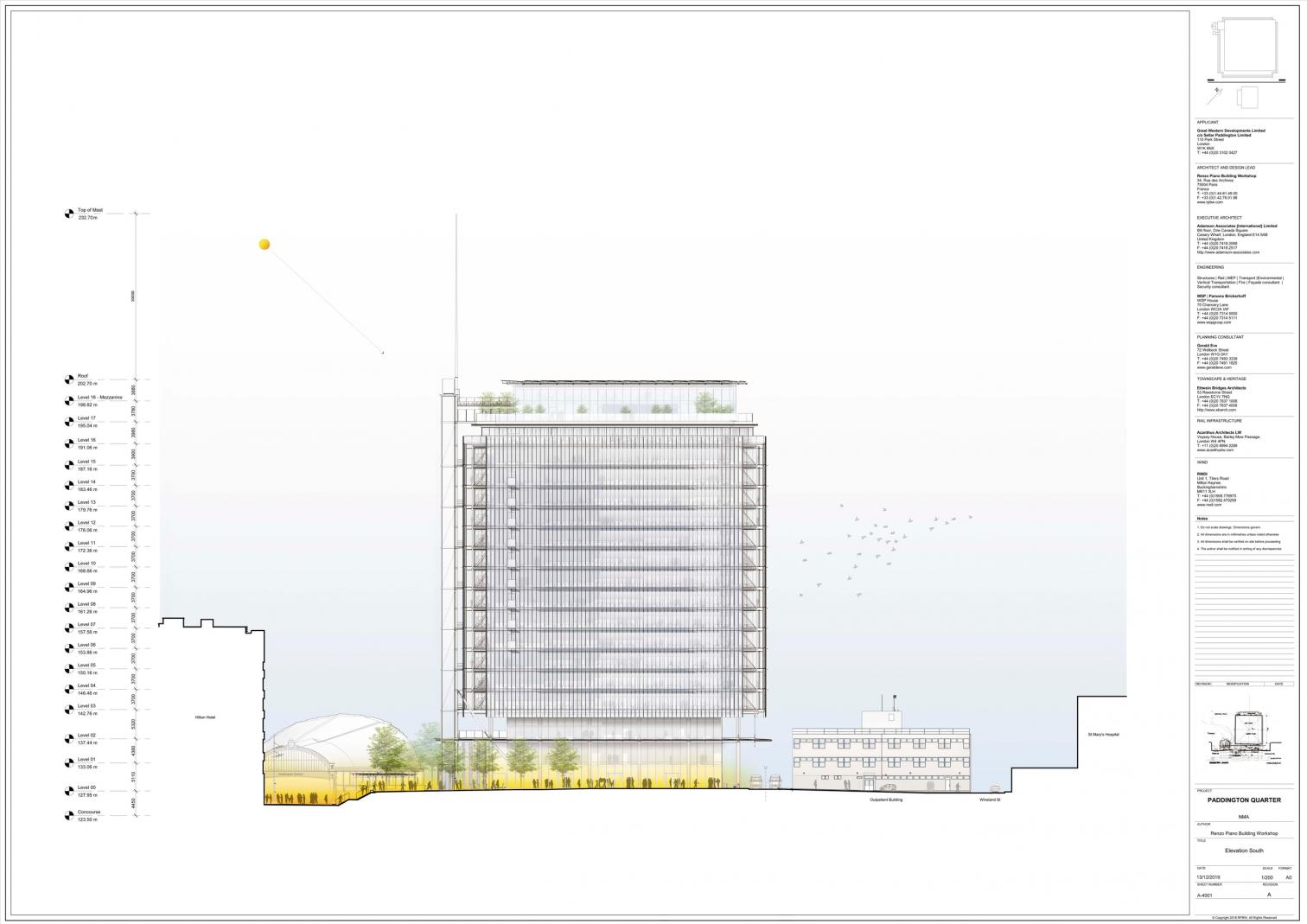
Cliente Client
Great Western Developments Ltd with Sellar Property Group
Arquitectos Architects
Renzo Piano Building Workshop / J.Moolhuijzen (socio encargado partner in charge); A.Gallissian, A.Karcher, J.Pattinson (asociados encargados associates in charge); C.Guézet, J.P.Azares with N.Aureau, G.Buton, K.Del Valle, A.Gealatu, A.Giralt, O.Giraudo, N.Grawitz, A.Hernanz, H.Houplain, A.Manolioux, A.Martinez, P.Salvador, A.Van Peteghem and M.Alexandroff, E.Cirgniliaro, P.Challis, E.Kalamakidou, M.Merchant, D.Patra, Z.Salameh, G.Spadolini; A.Bagatella, T.Garofalo, D.Tsagkaropoulos (CGI); O.Aubert, C.Colson, Y.Kyrkos (maquetas models)
En colaboración con in collaboration with Adamson Associates
Colaboradores Collaborators
WSP (estructura, instalaciones y fachada structure, MEP, facade); BDP, Flora Form (paisajismo landscaping); CPLD (iluminación lighting); TP Bennett, MSMR, PRS Architects (plan espacial space planning); David Bonnett Associates (accesos access); Universal Design Studio (diseño interior interior design); Gardiner & Theobald (costes cost consultant); William Matthews Associates, Jack Carter Architects (consultores consulting architects)
Fotos Photos
Hufton+Crow

