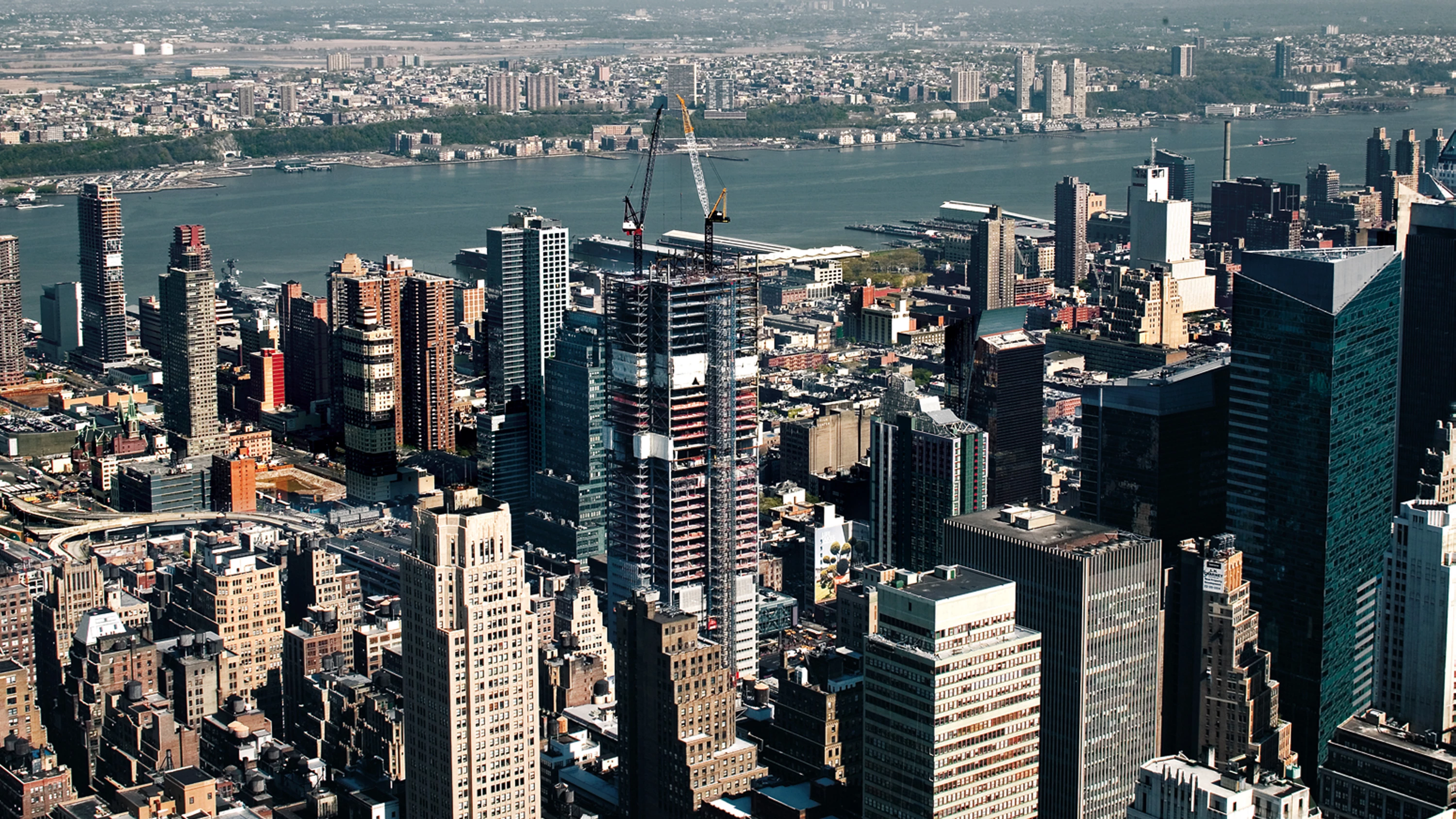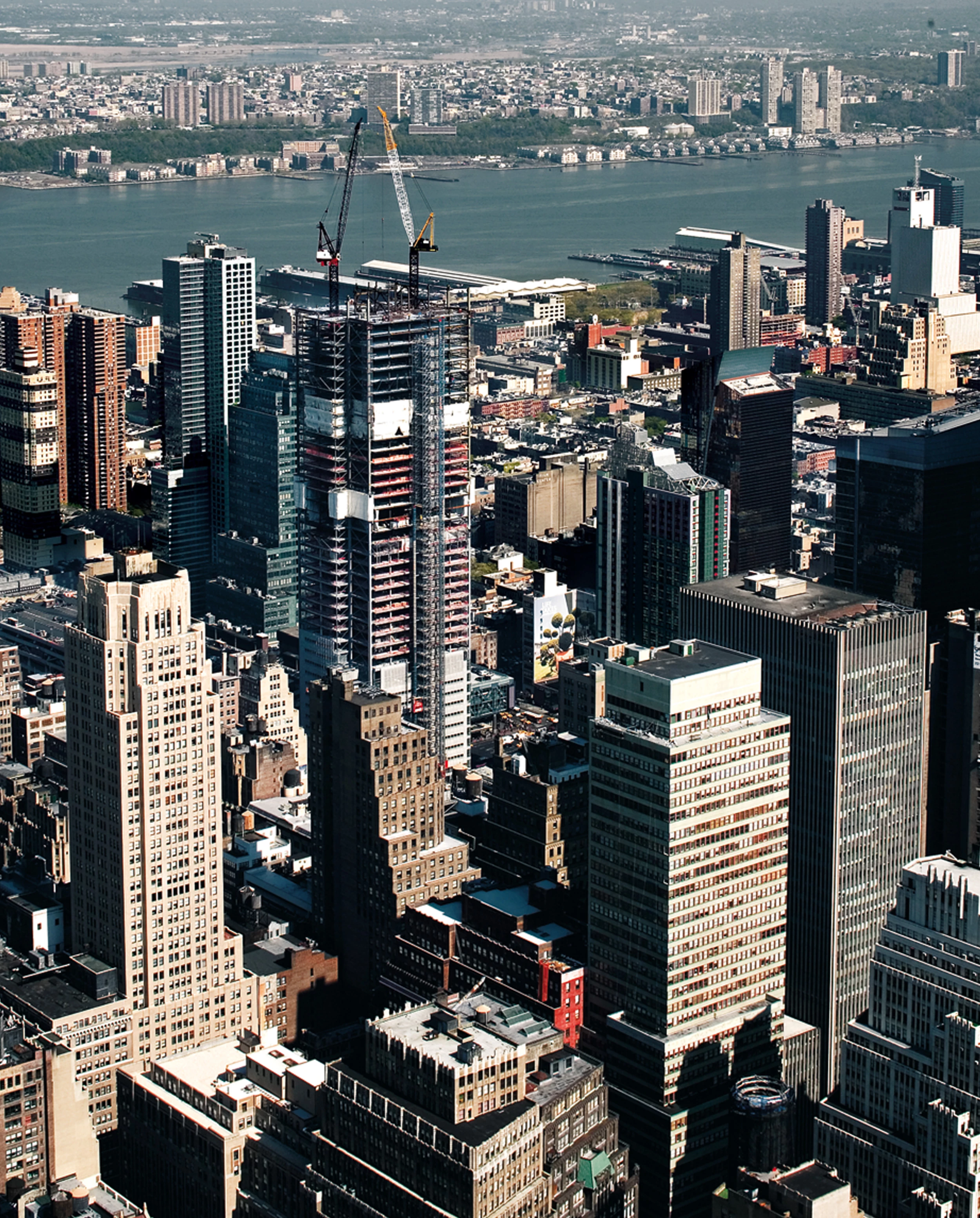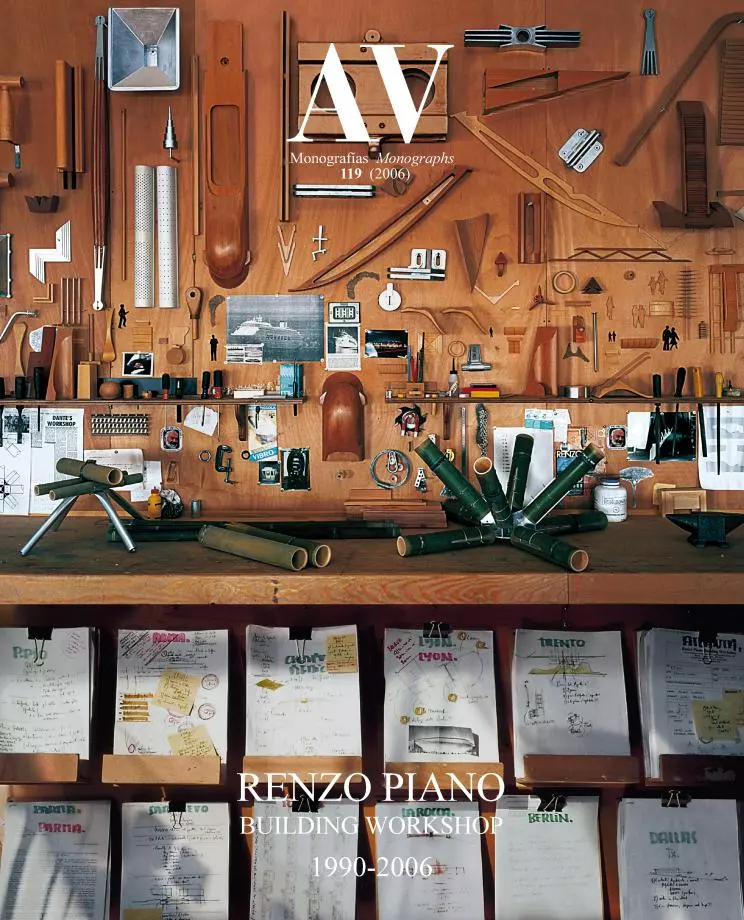The New York Times Building, New York (project stage)
Renzo Piano Building Workshop- Type Commercial / Office Headquarters / office Tower
- Date 2000
- City New York
- Country United States
- Photograph Michel Denancé
Founded in 1851, The New York Times is one of the leading newspapers in the United States. In the year 2000 the daily launched an architecture competition for the design of its new headquarters, to be built on a site not very far from its current location, the world-famous Times Square, to which the newspaper gave its name.
Each architecture tells a story, and the story this building proposes is one of lightness and transparency. With 52 floors, the building’s shape is simple and primary, deriving from Manhattan’s urban grid. It is slender and does not use the tinted glass that turns towers into hermetic objects. Instead, the use of clear glass is combined with a pattern of thin ceramic cylinders placed on a steel framework and separated 30 to 60 centimeters from the facade surface. This curtain wall shall provide a high degree of energy efficiency, achieving chromatic variations in accordance with the weather: bluish after rain, shimmering red at sunset.
For vertical circulation, in addition to 28 elevators, people will use stairs located on the side facades, and this coming and going of people will be visible from the exterior, ensuring an intense connection with the street.
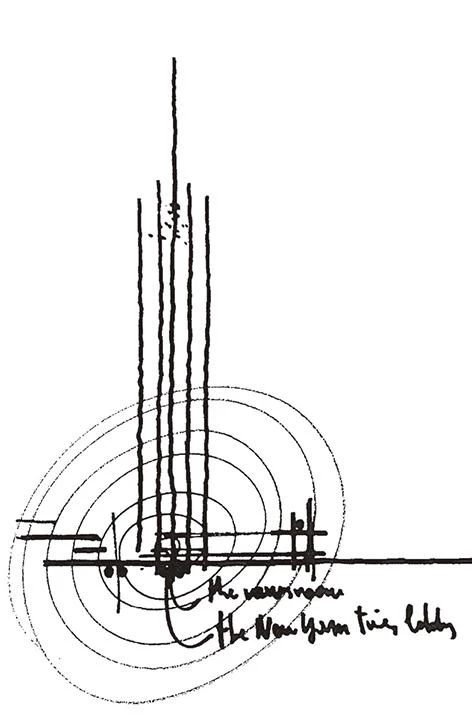
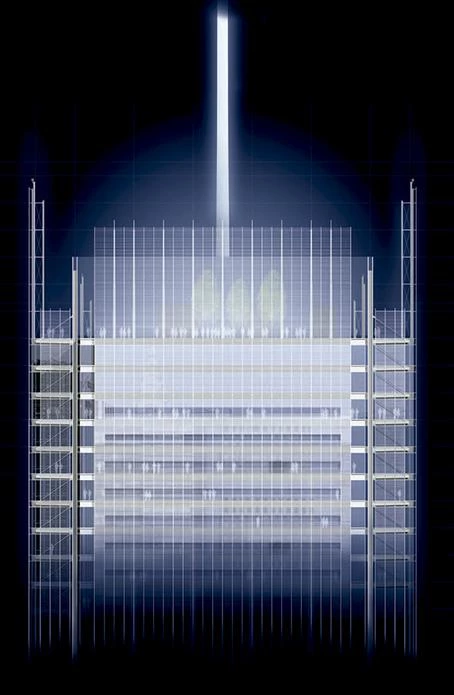
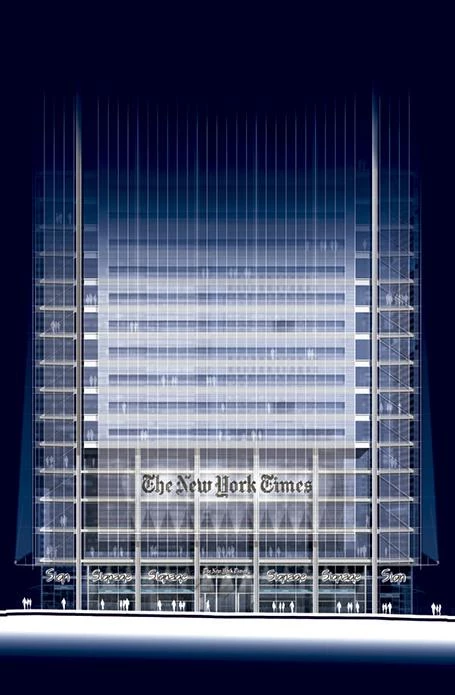
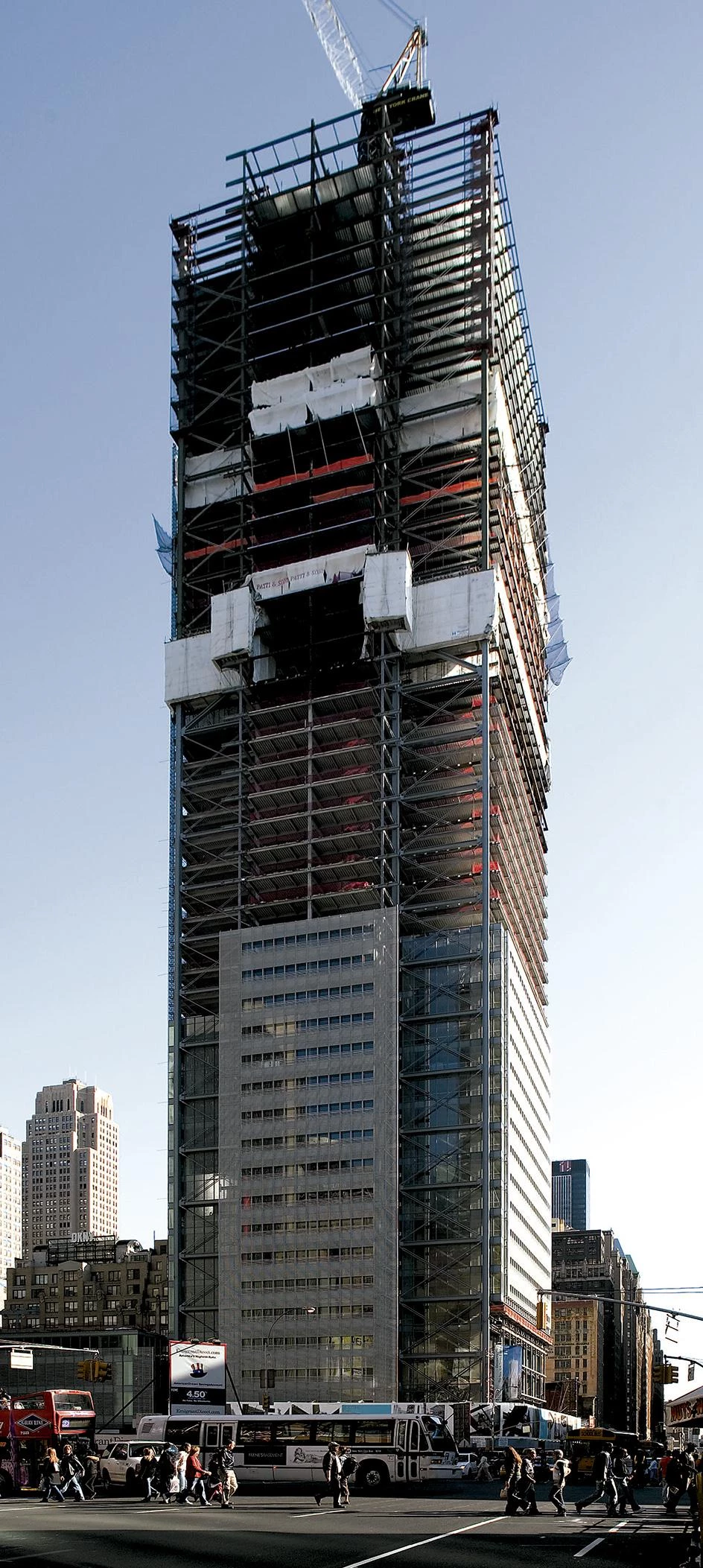




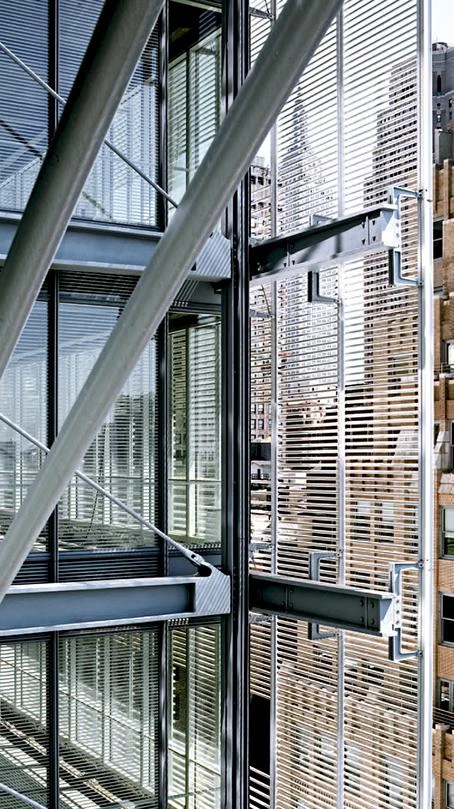
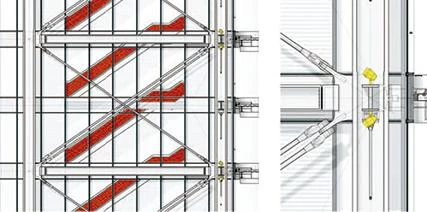
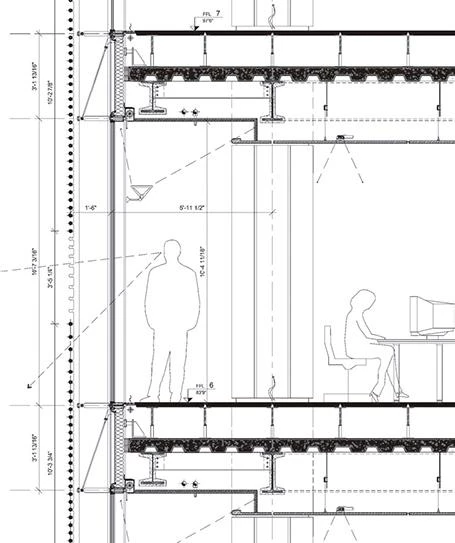
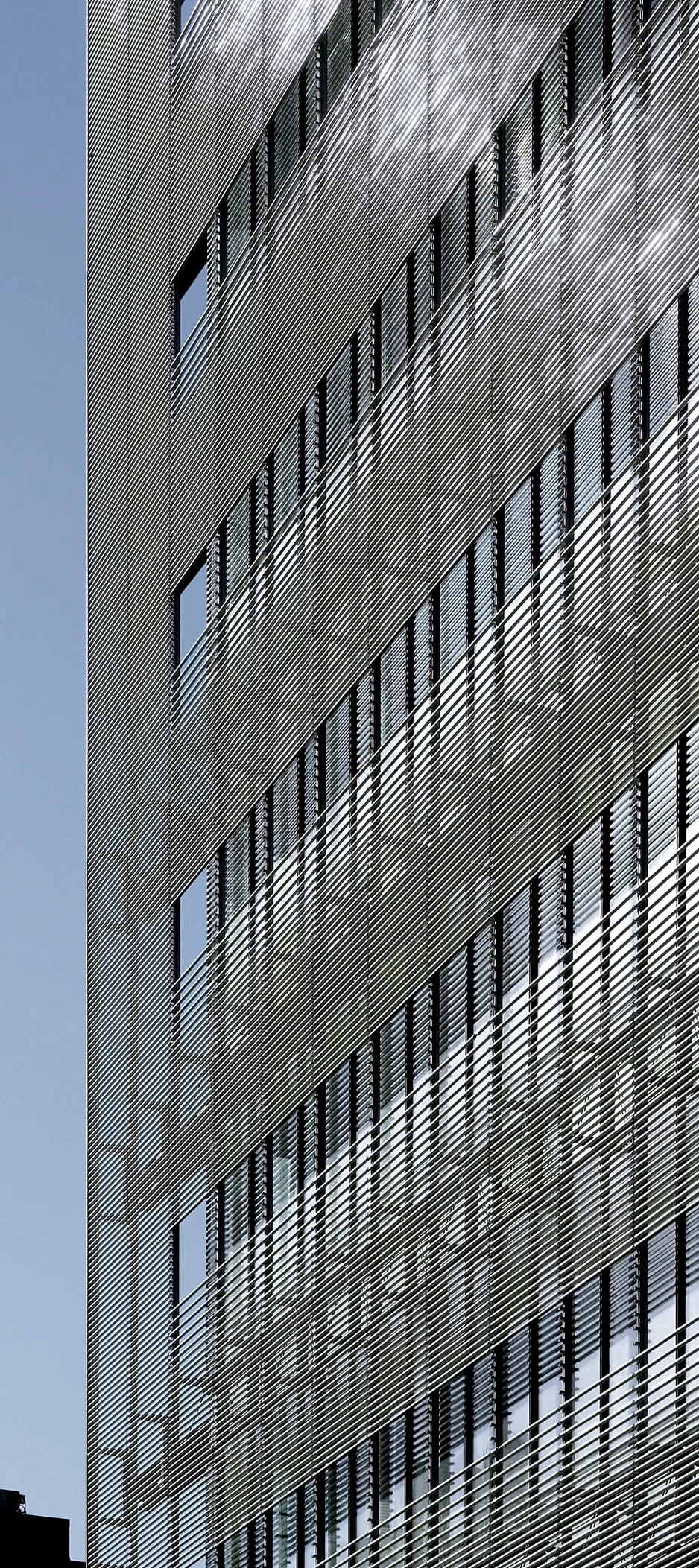
Clientes Clients
The New York Times / Forest City Ratner Company
Arquitectos Architects
Renzo Piano Building Workshop; Fox & Fowle Architects (arquitectos asociados associate architects)
Consultores Consultants
Ove Arup & Partners; Thornton Tomasetti; Flack & Kurtz; Jenkins & Huntington; Heitman & Associates; Ludwig & Weiler; OVI; Gensler Associates; AMEC
Fotos Photos
Michel Denancé

