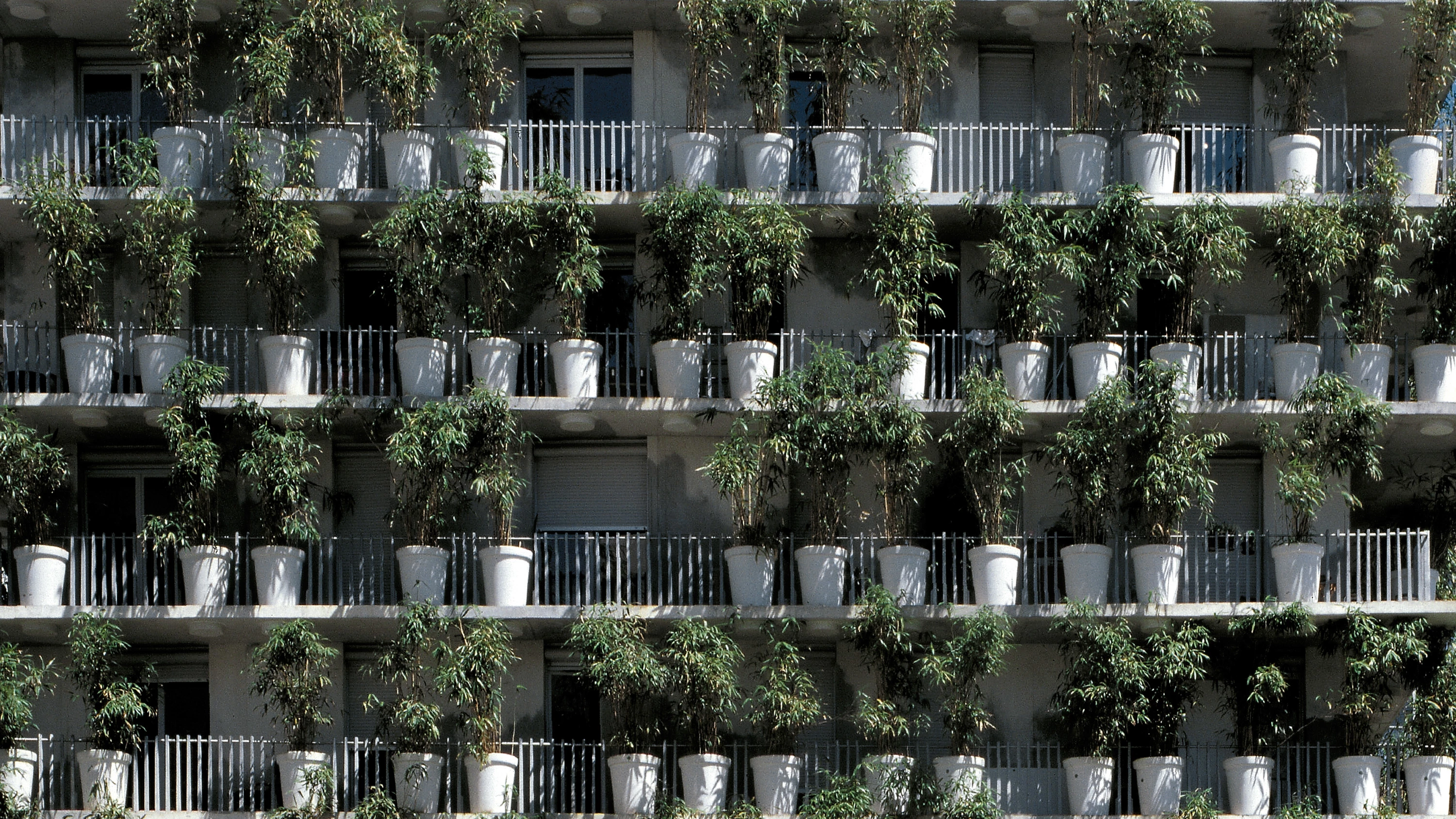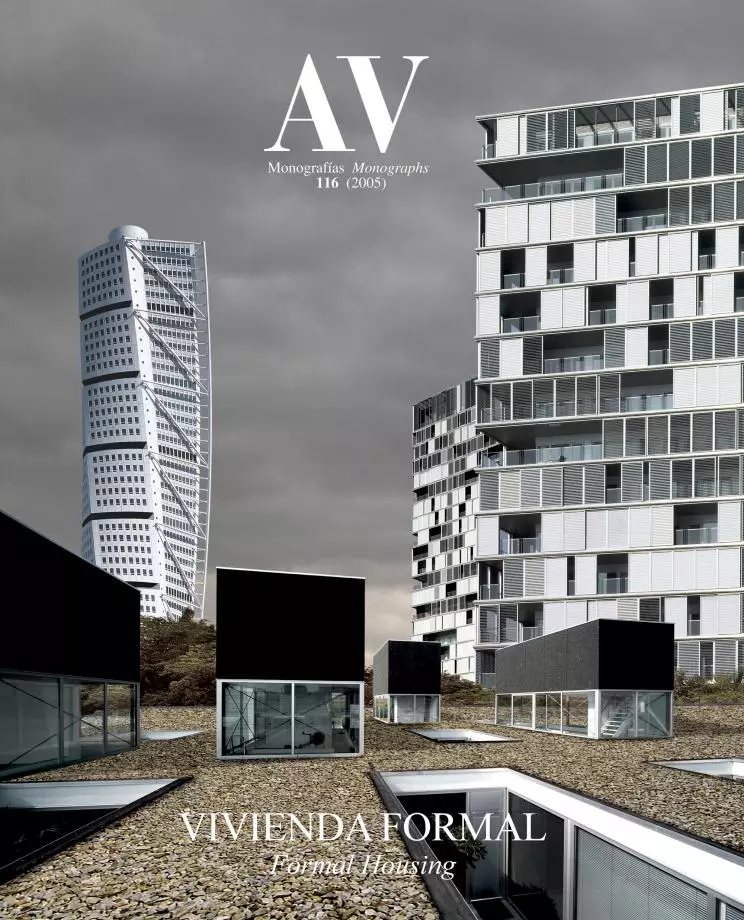Bamboo Tower, Paris
Édouard François- Type Collective Tower Housing
- Material Concrete
- Date 2004
- City Paris
- Country France
- Photograph Paul Raftery
This buiding, a nine-story block covered with vegetation, overlooks a park in the northern area of Paris. It is part of the ZAC of Porte d’Asnières – an area of subsidized development –, which has been coordinated by the studio of Christian de Portzamparc.
To materialize the idea of the building as a vertical garden, as a volume dominated by nature, more than 380 giant concrete flowerpots have been used, suspended from the perimeter of the slabs, performing as parapets. The building is completely surrounded by them, though on the northeast facade, opposite the park, the gallery is gradually reduced until it disappears. Except for 30 pots, which remain unplanted so that each householder can privatelly choose what to grow, the rest of them are planted with bamboo. With a great capacity to adjust to its environment, this gramineae forms a vegetal curtain that shelters the building from its context. Integrated in the design of the parapet, the watering system automatically feeds and waters the plants, using even part of the rain water that reaches the balconies. With this system it is not necessary for the residents to keep a specific maintenance, which would make the adopted solution much more expensive.
The volume of the building goes up as a monolith surrounded by vegetation, with the cantilevered balconies to accommodate the pots around its perimeter and with its perfectly vertical faceted facades. A high-performance concrete has been used for the walls and the slabs, with certain additives to obtain two different tones: one white and one dark gray, poured according to the arrival of trucks at the construction site, so endowing the surfaces of the block with a haphazard character: their appearance recalls the effect of watercolor brushstrokes. On the other hand, the posts of the perimetral metal balustrade and the large pots are prefabricated elements, also of concrete, which enhance the chromatic effect of the complex.
In the interior of the building, all the bedrooms and living areas face the balconies, so inviting the sunlight and the views in through the green curtain before penetrating the living spaces, letting the occupants enjoy the sensation of having their own private garden. The entrance is also an important element of the project. The elevator is on facade, and in this way, the access to the building is through the garden, which performs as an open air landscaped lobby... [+]
Cliente Client
OPAC de París
Arquitectos Architects
Edouard François
Colaboradores Collaborators
Marika Lemper, José Reis de Matos
Consultores Consultants
Beaulieu, Verdier (ingeniería engineering); Ductal, Lafarge (hormigón beton)
Contratista Contractor
Léon Grosse
Fotos Photos
Paul Raftery/VIEW







