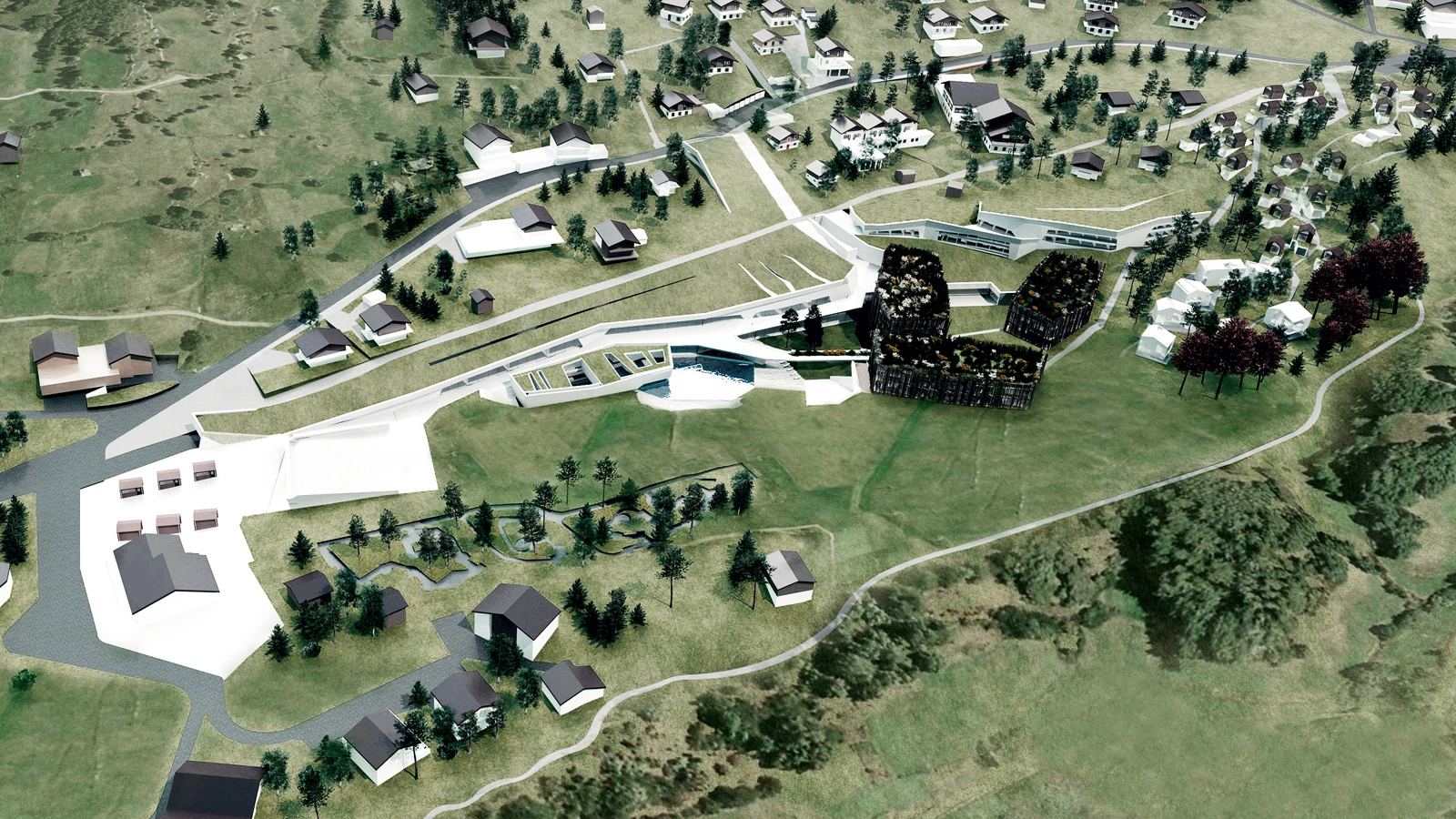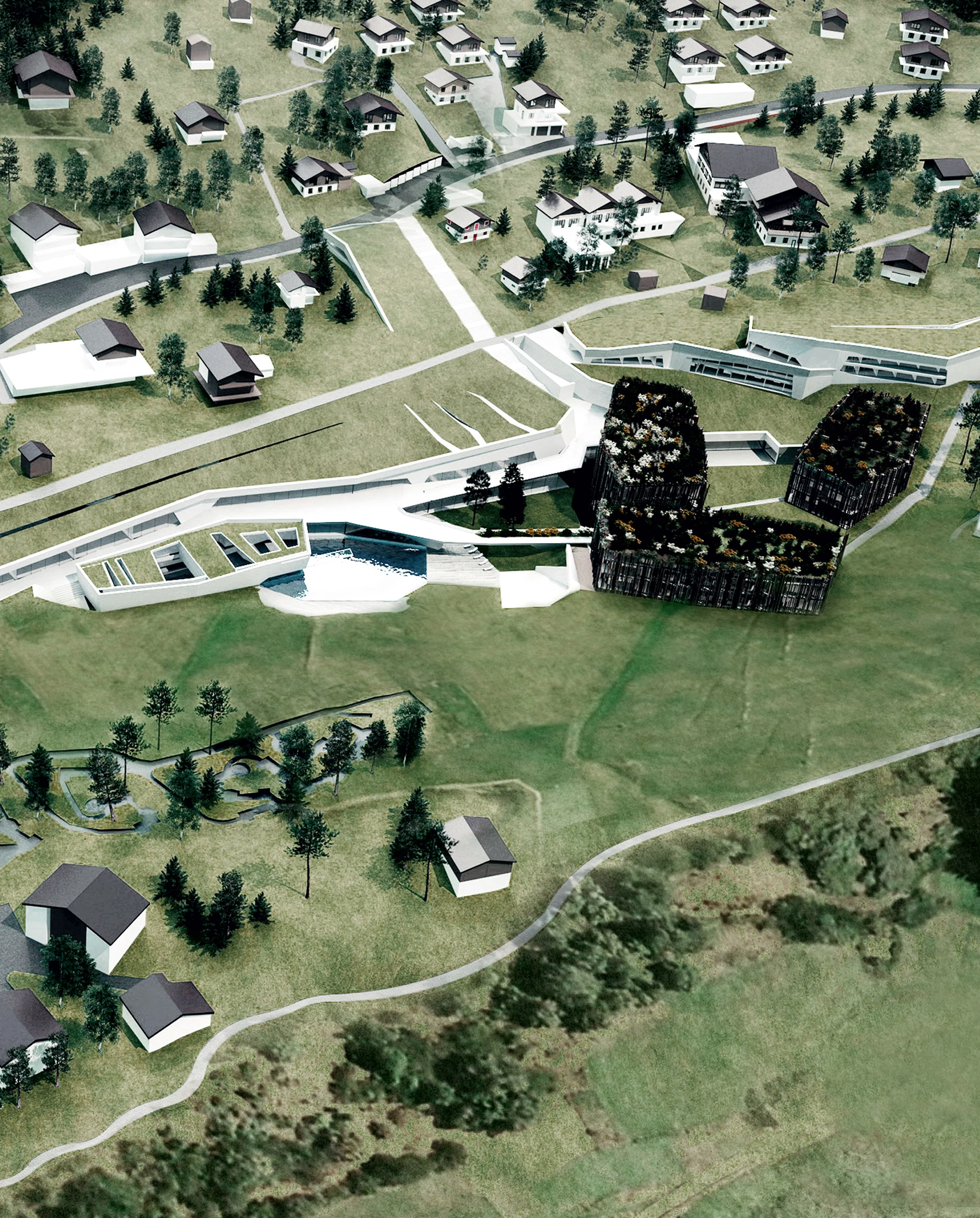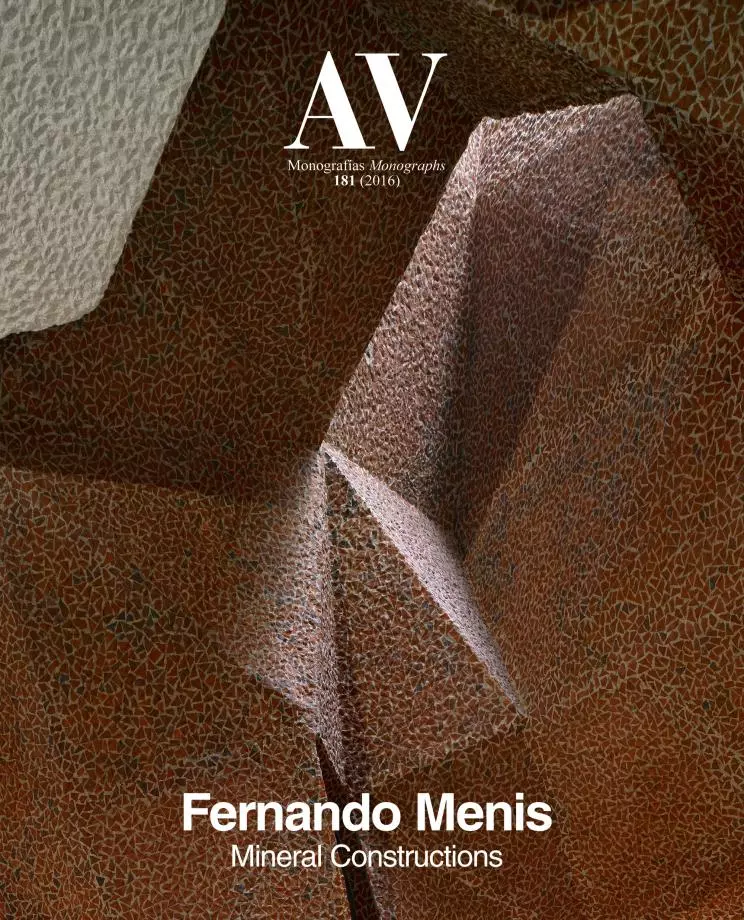Hotel Complex and Square, Bürchen
Fernando Menis- Type Housing
- Date 2013
- City Bürchen
- Country Switzerland
- Photograph Simona Rota
Through a private investment with profit interests, the project has a strong social character. Besides a hotel, it includes public spaces that connect the municipality of Bürchen to the new tourist complex. In an already completed first phase, two benches were joined through solid pieces of wood coming from local industry. This urban node will serve as a hinge between the town and the hotel premises, which is still in design stage.
The complex becomes an economic engine for the region, generating a difficult synergy between tourism exploitation and preserving the rural surroundings. The buildings are made to mirror the landscape through the choice of materials and the integration of the volumes into the topography, ensuring that panoramic views of it are left unblocked. A continuous route – narrow in the paths and wide in the squares – serves to connect the different parts of the program: a market, a spa, a gymnasium, restaurants, conference halls, a lookout, and a lake. Besides communal services, the complex presents a large variety of residential spaces, from hotel rooms to apartments and on to private homes, reinterpreting traditional farming constructions.
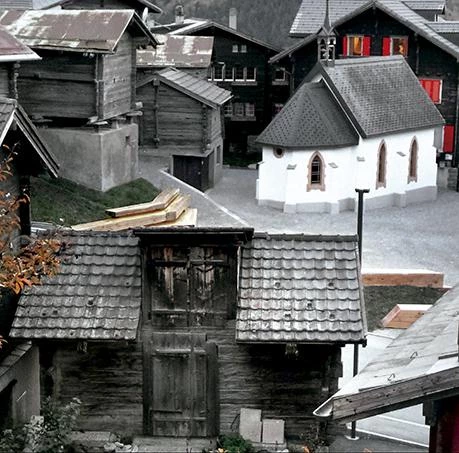
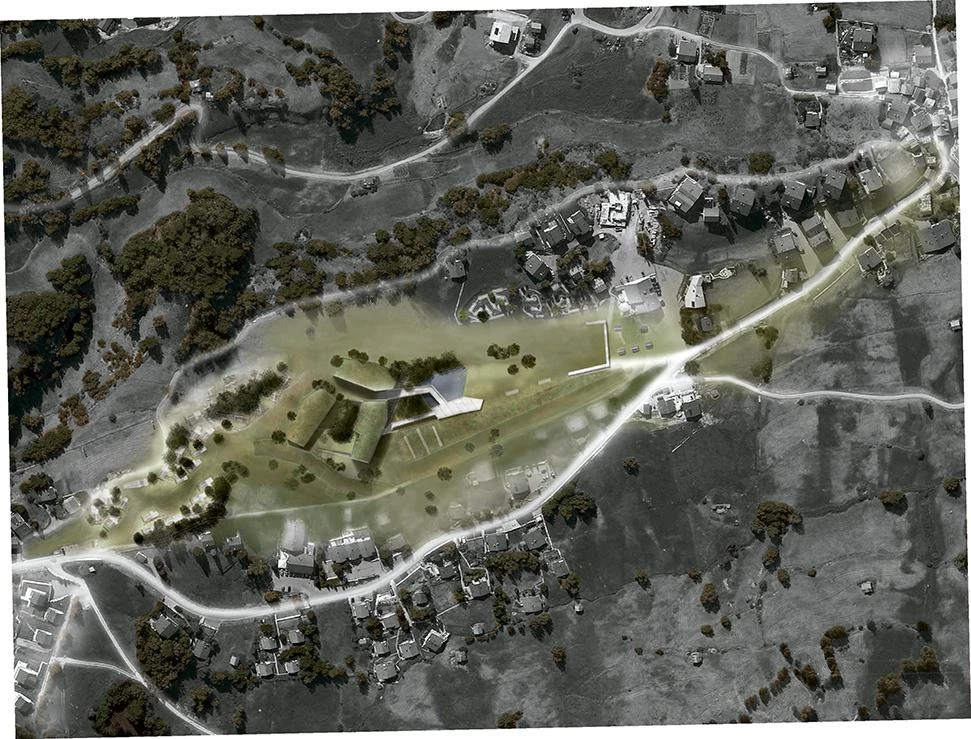
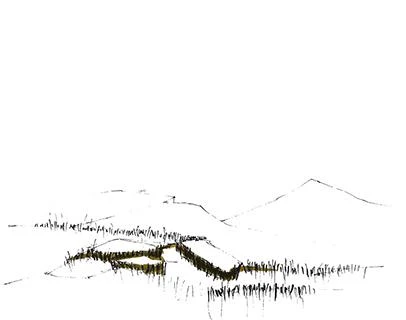

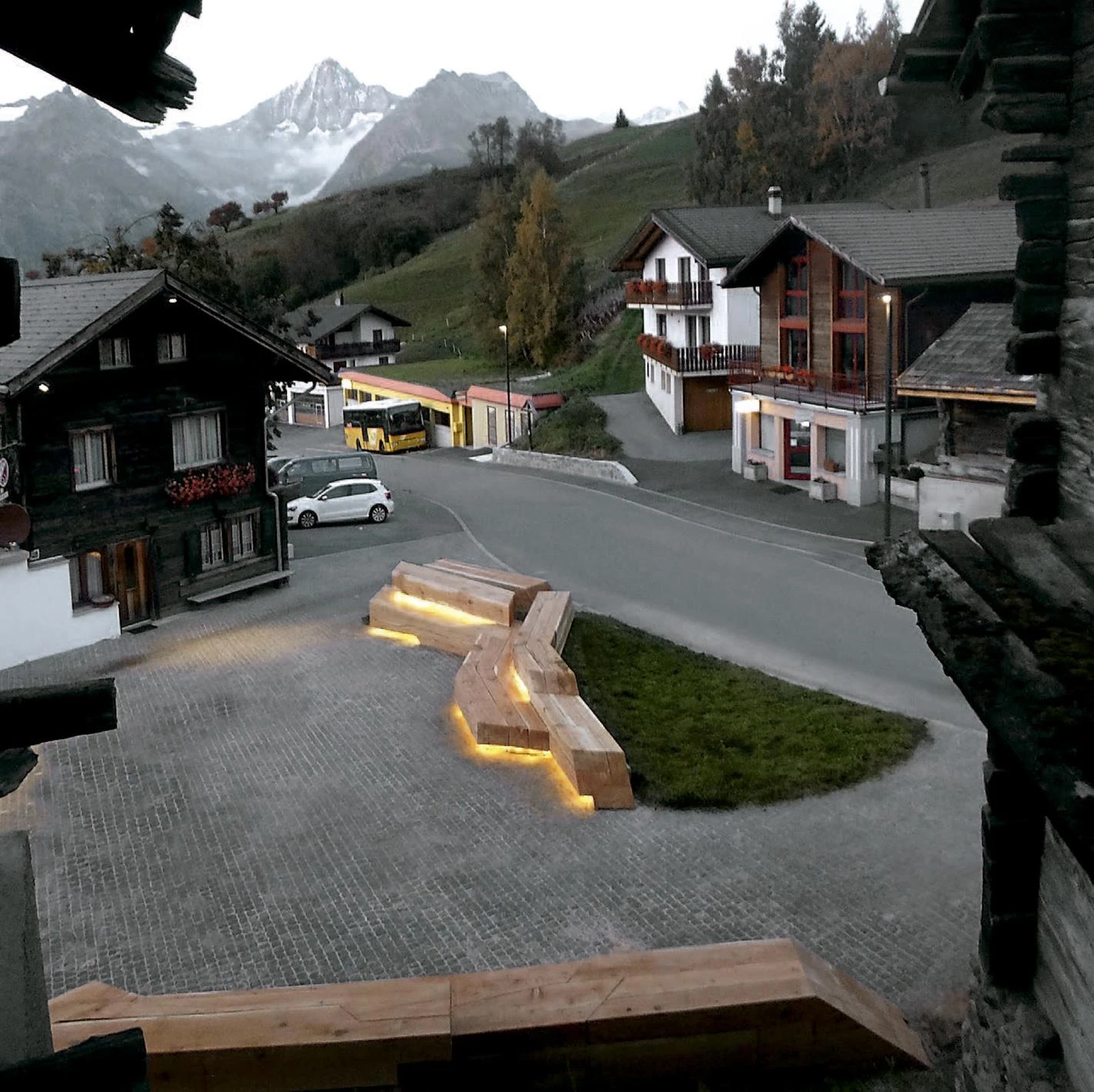
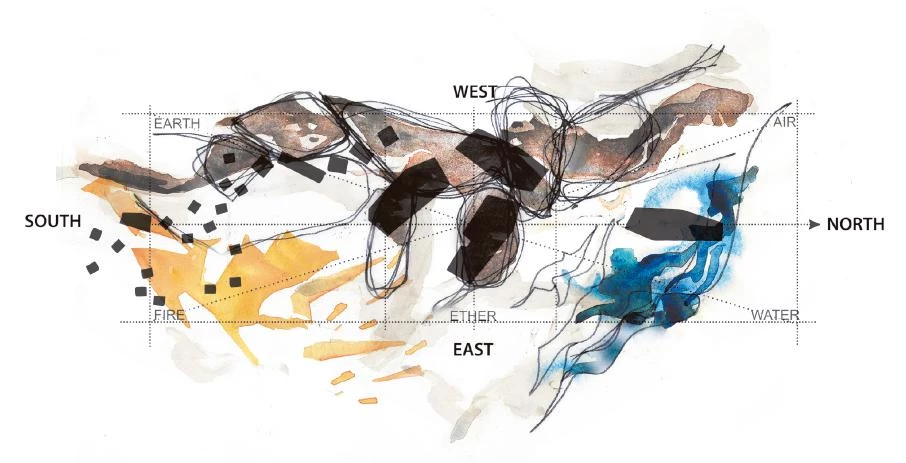


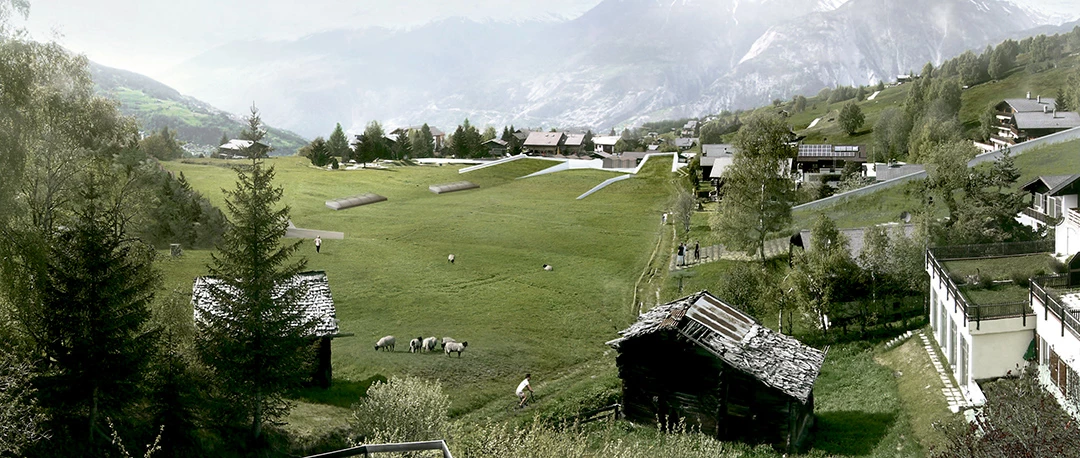
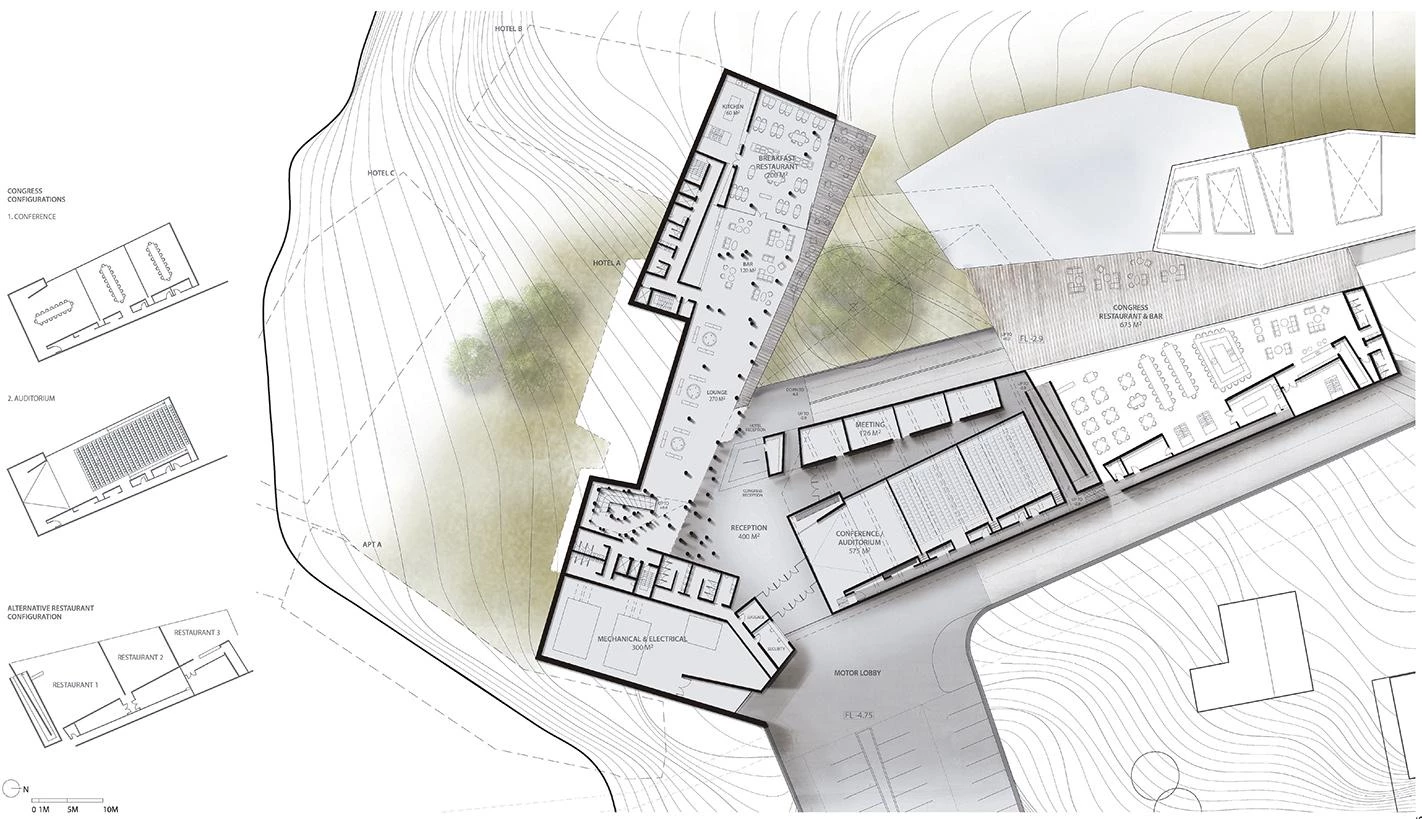

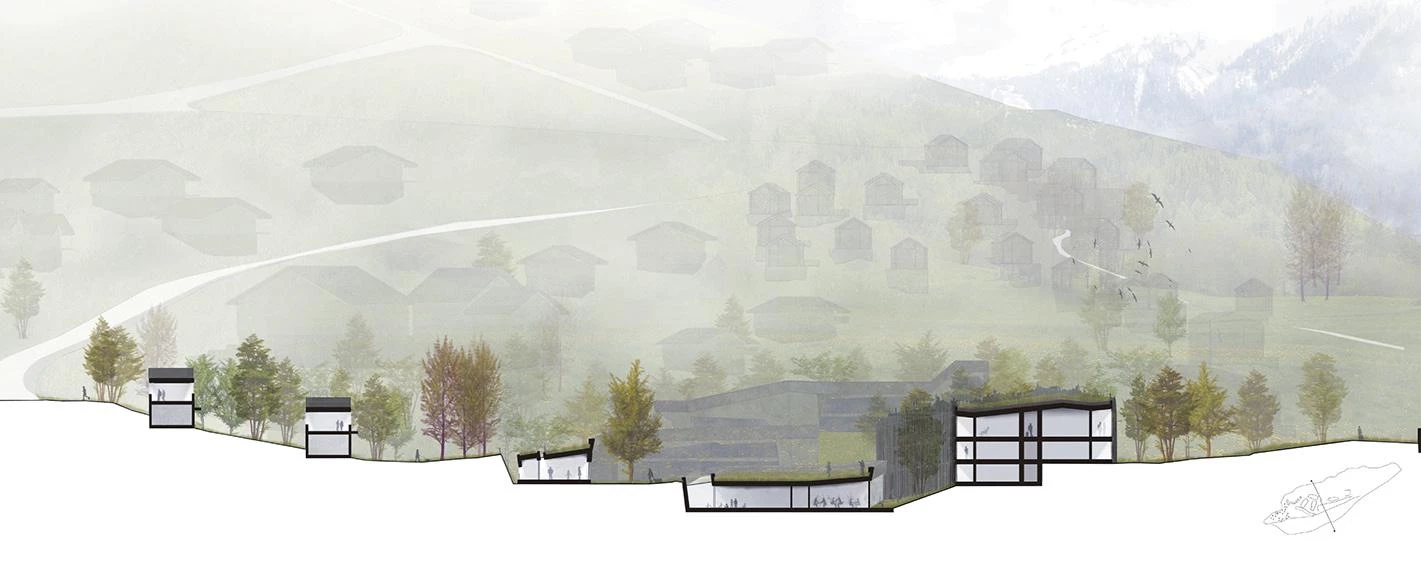
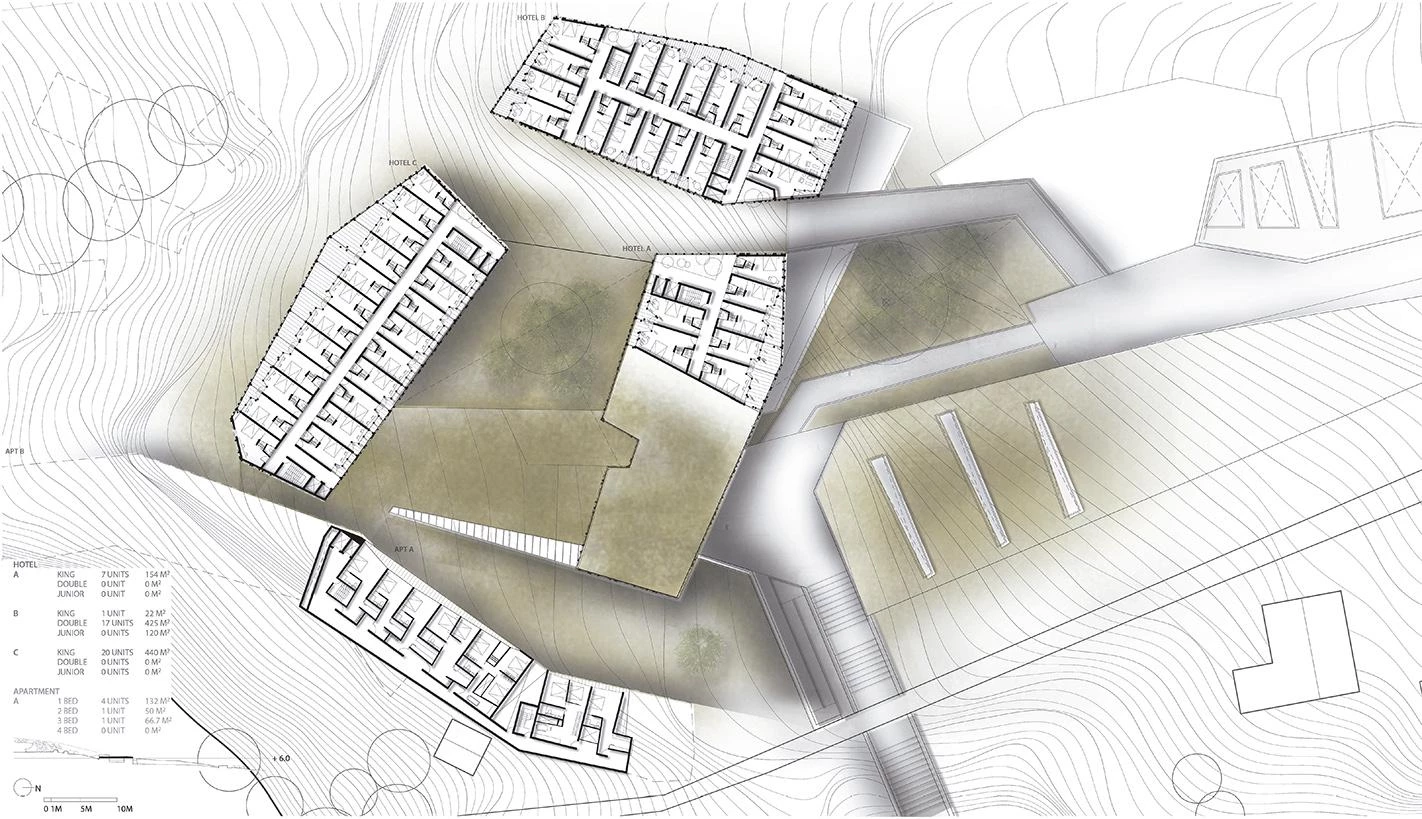

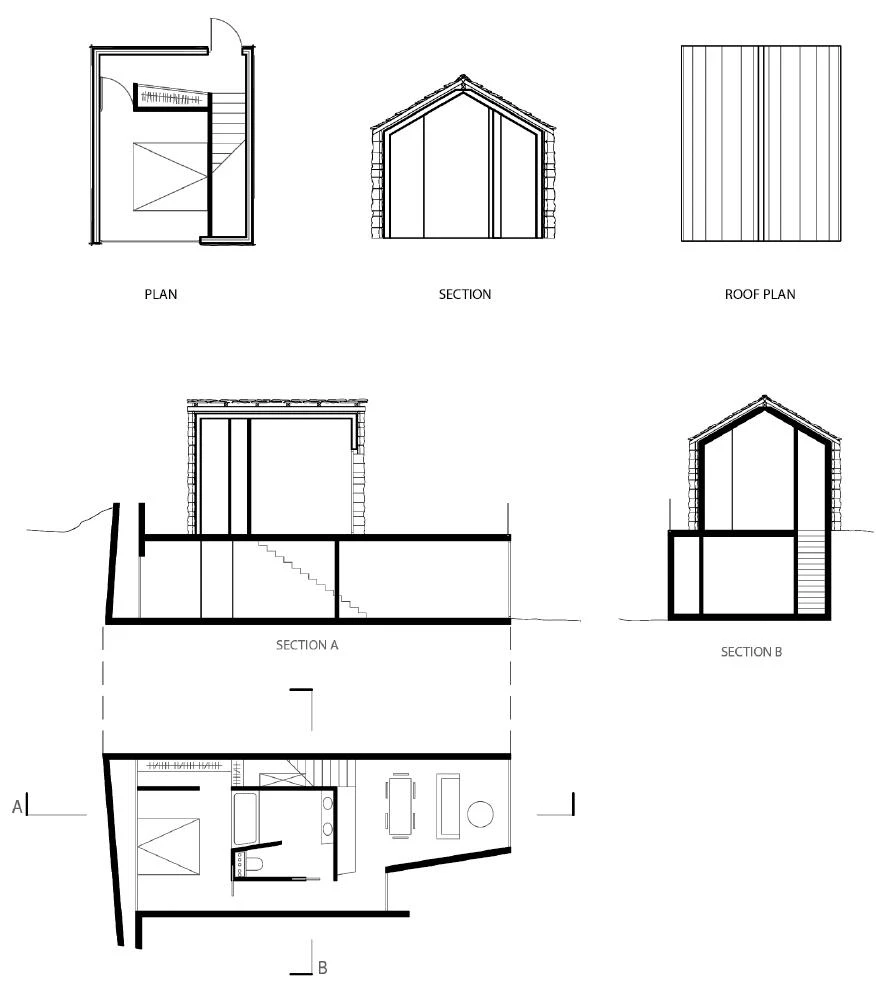
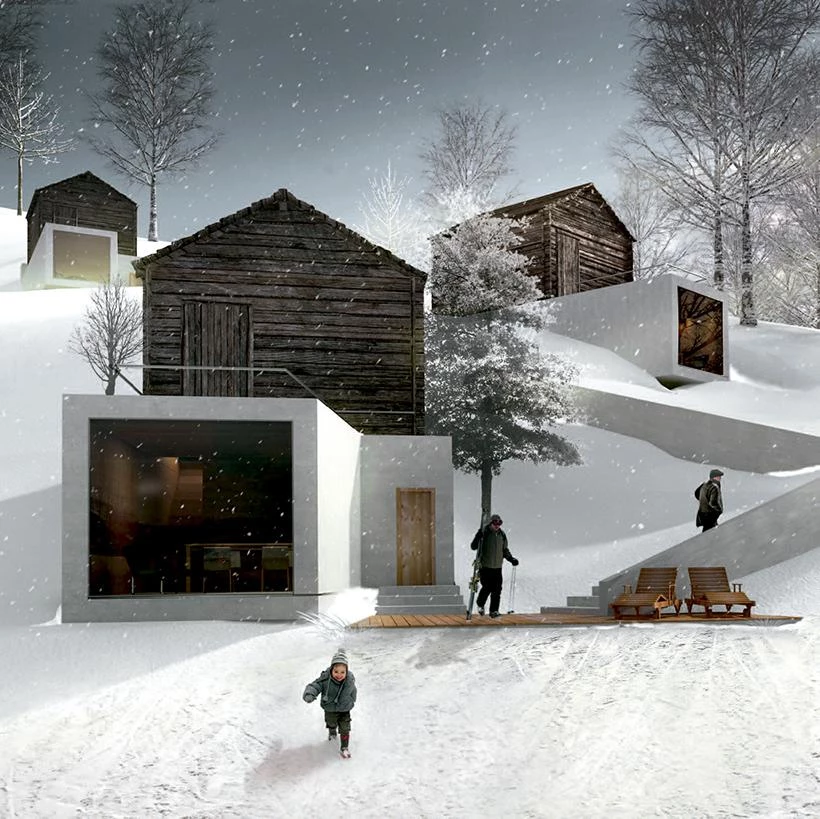

Obra Work
Complejo hotelero y plaza
Hotel Complex and Square
Cliente Client
Excmo. Ayuntamiento de Bürchen
Arquitecto Architect
Fernando Menis
Colaboradores Collaborators
Zuzana Tomeckova, Luca Spitoni, Beatriz Inglés (arquitectura bioclimática bioclimatic architecture)
Consultores Consultants
José Antonio Franco —Martínez Segovia y asociados— (estructura structure)
Presupuesto Budget
45.000.000 CHF
Fotos Photos
Simona Rota

