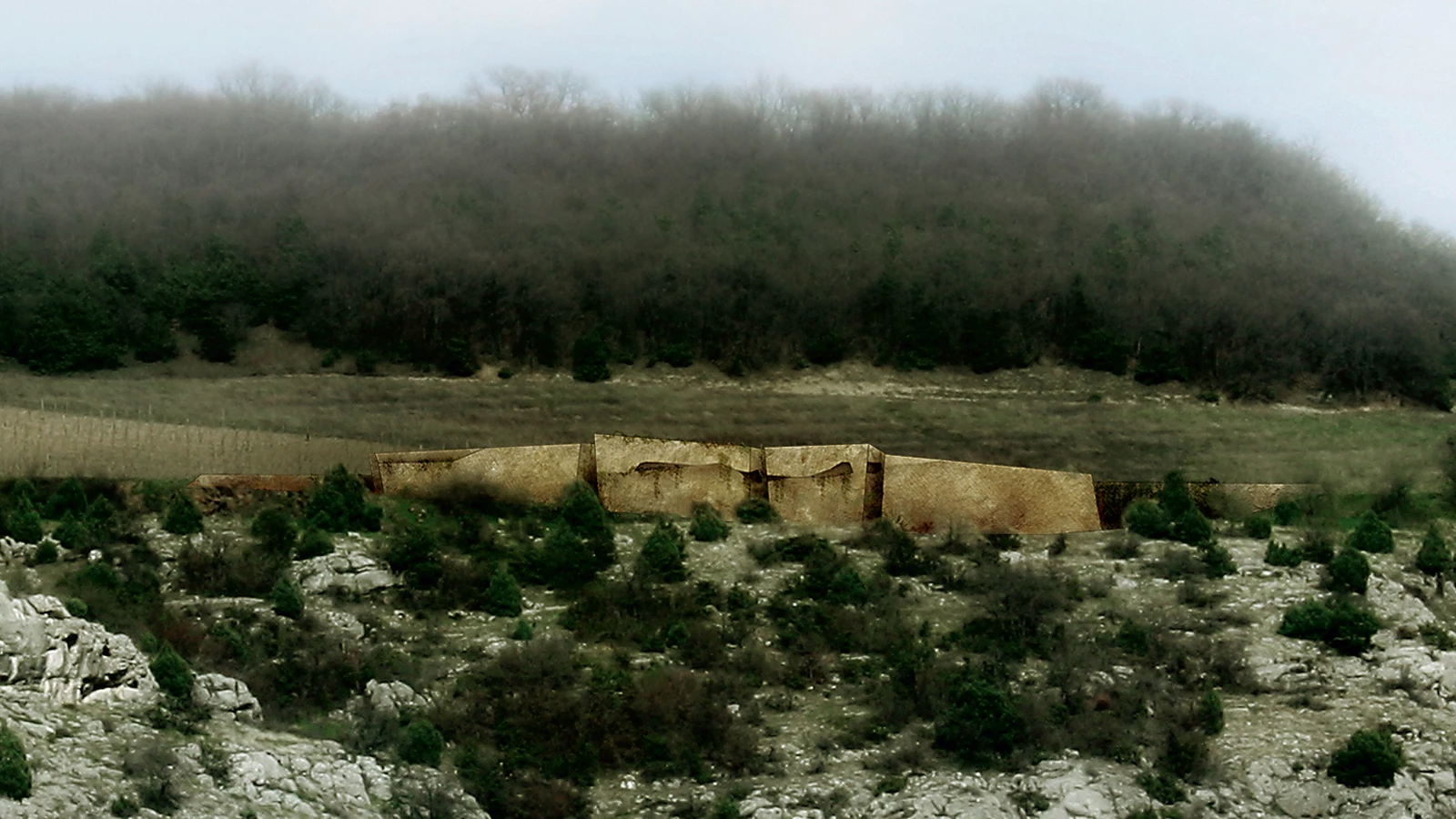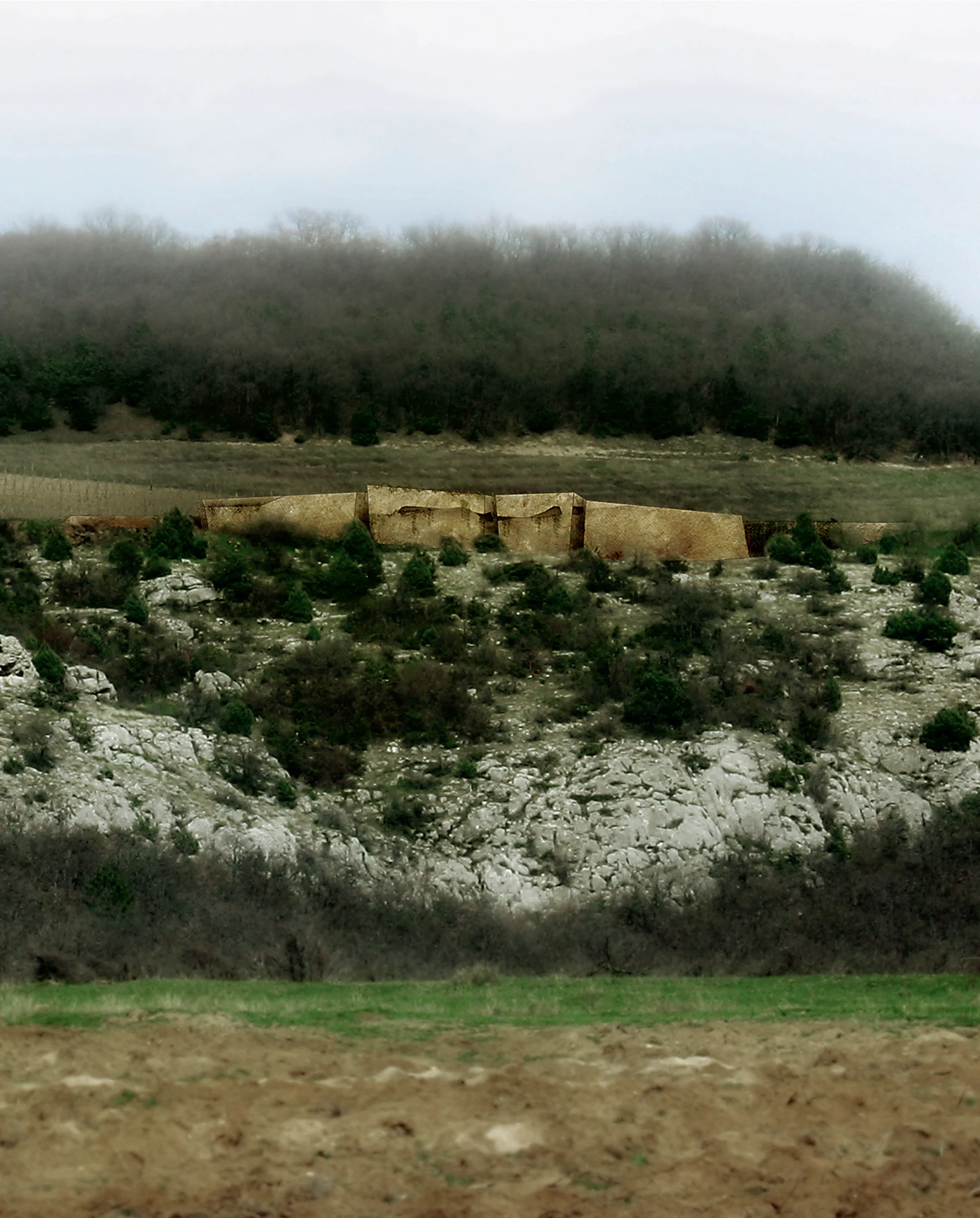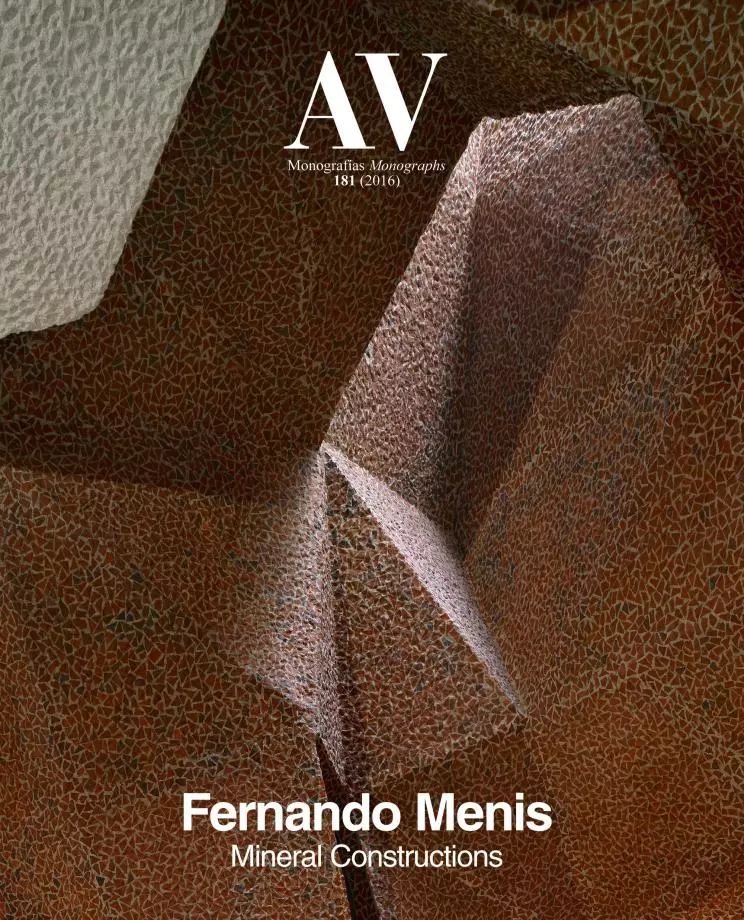Making use of the natural topography of the area around the access road, the winery seeks to imitate the lines of the landscape and subtly blend into the environment. Such a strategy of integration is inspired in the nearby medieval fortress-town of Eki Kermen: the spaces dug into the rock and the intervention becomes imperceptible, respecting the natural spot as much as possible. The resulting openings emphasize the magnificent views of the place while bringing daylight into the interior.
The layout addresses requirements of the winemaking process. The project is divided into four modules separated by courtyards. To avoid overheating of the interior, there are no windows on the south facade, so the courtyards also filter and direct the lighting of the building, allowing cross ventilation as well. Finally, the thick stone walls contribute to thermal inertia, creating a moderate indoor climate throughout the year. The first floor contains all the communal zones (a tasting room, terraces, a multipurpose space, offices, and laboratories) and the roof becomes a green garden, accessible to visitors through the outer ramp and offering impressive views of the vineyards and Black Sea lakes.
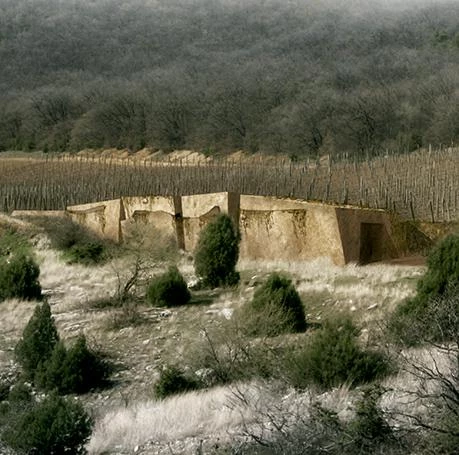
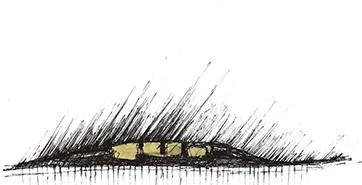

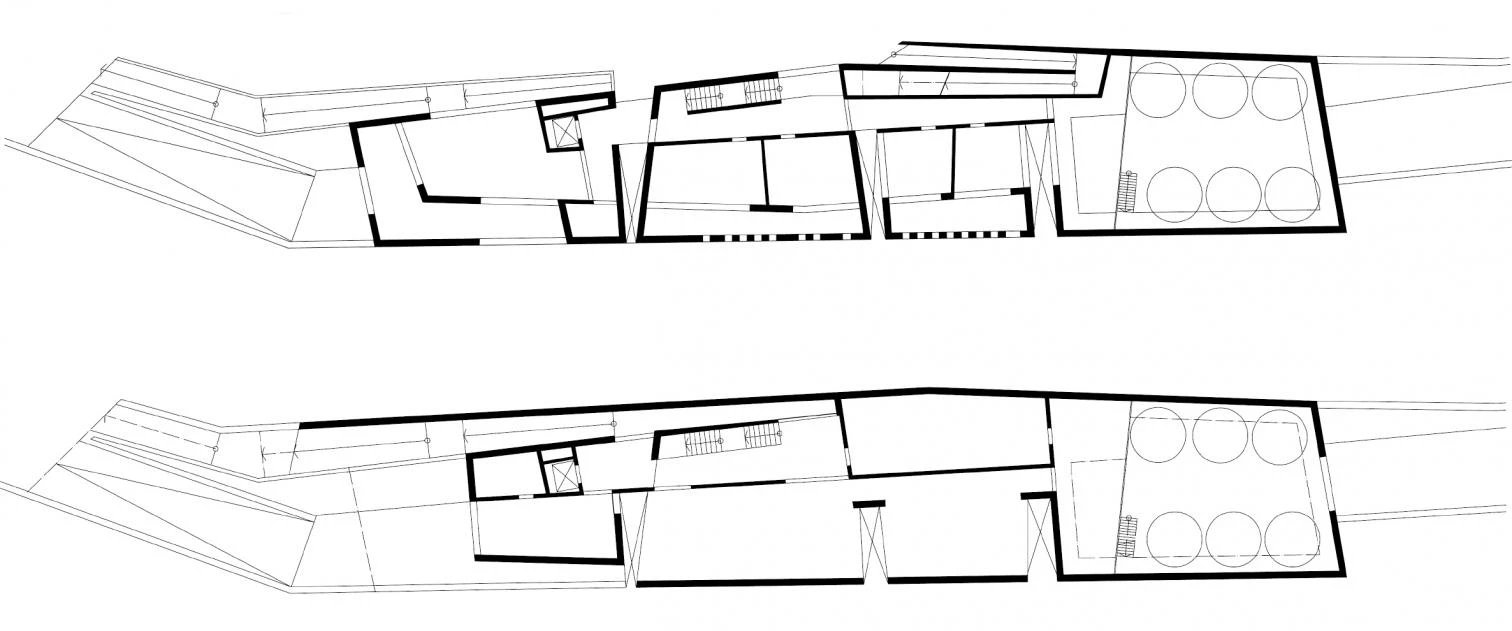
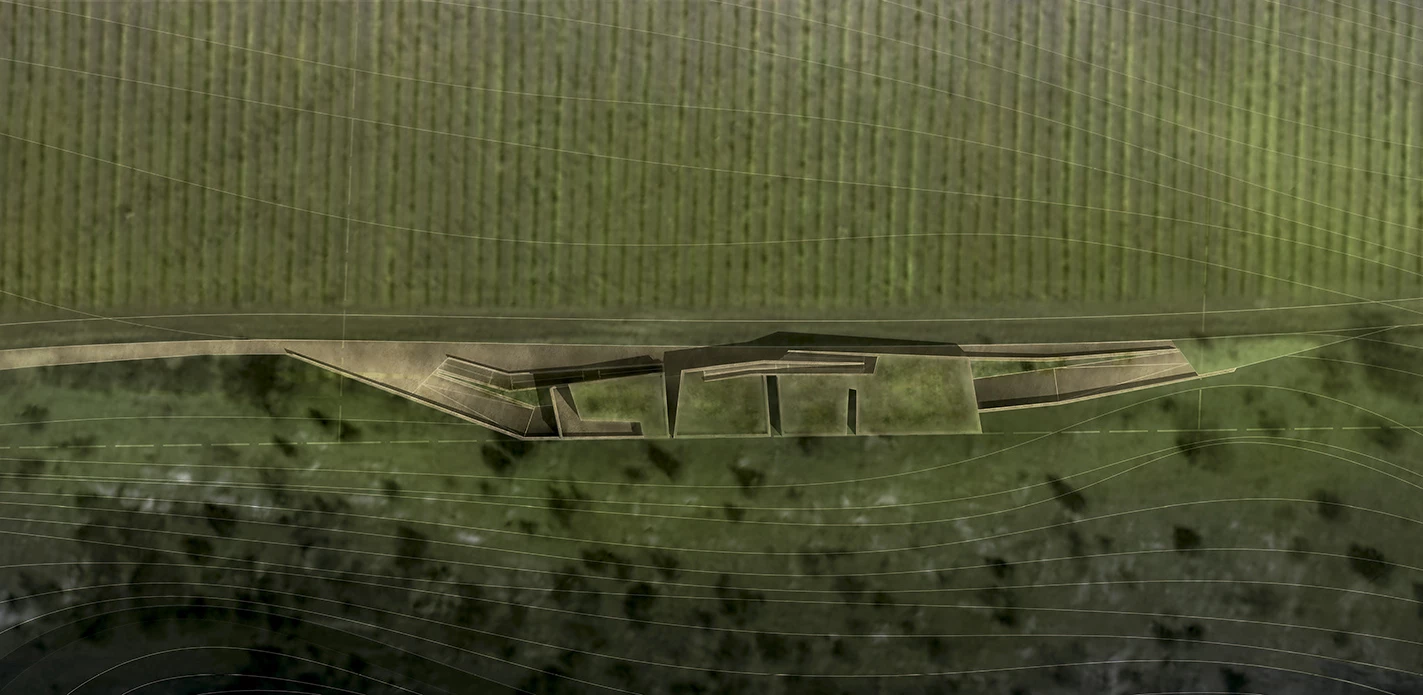
Obra Work
Bodega Uppa?Uppa Winery
Cliente Client
Uppa Winery
Arquitecto Architect
Fernando Menis
Colaboradores Collaborators
Zuzana Tomeckova (arquitectura architecture); José Antonio Franco —Martínez Segovia y asociados— (estructura structure)

