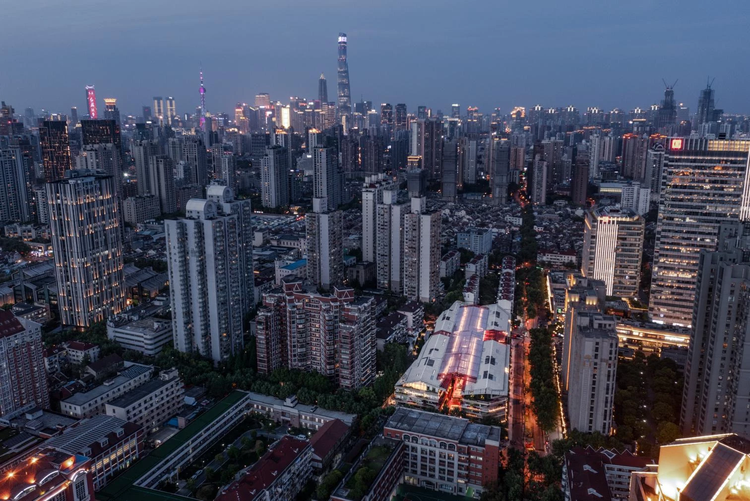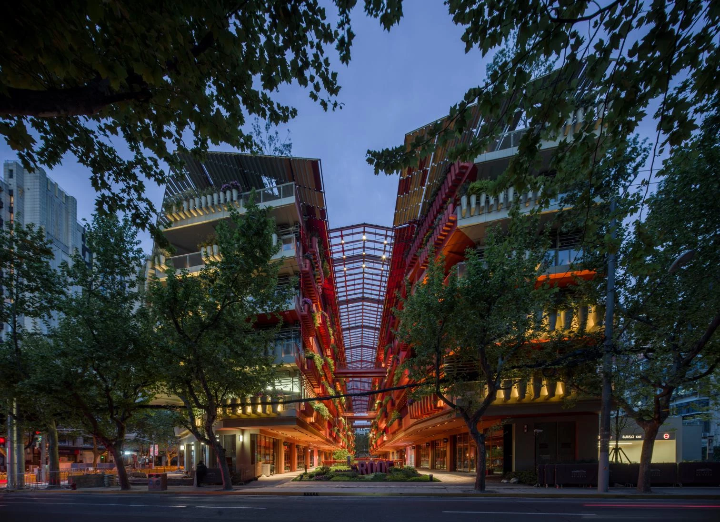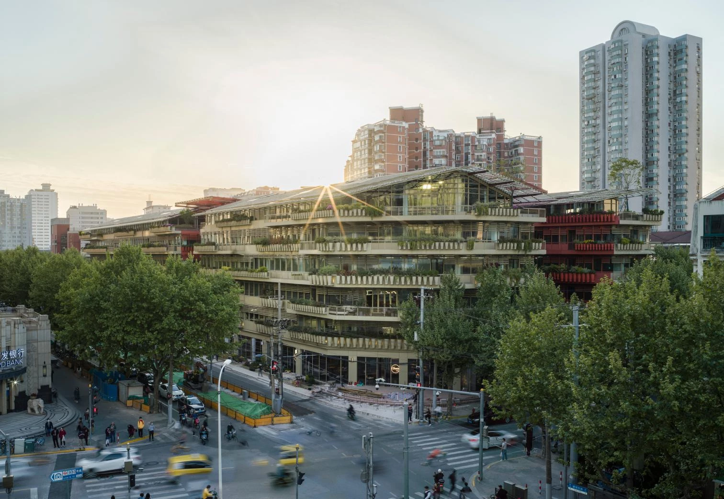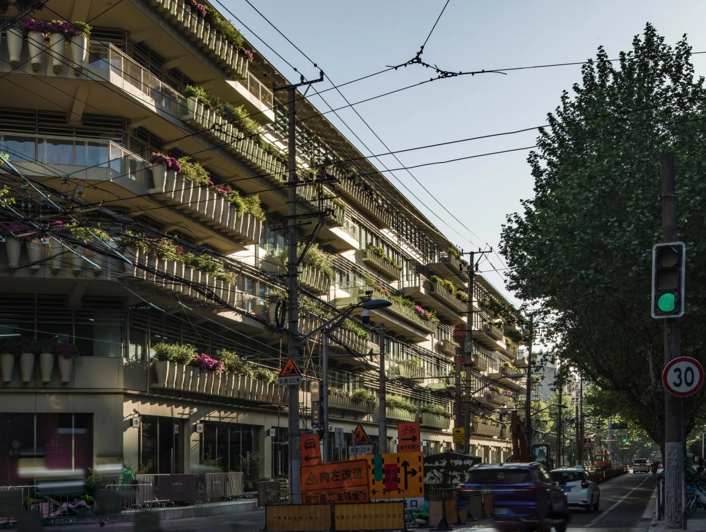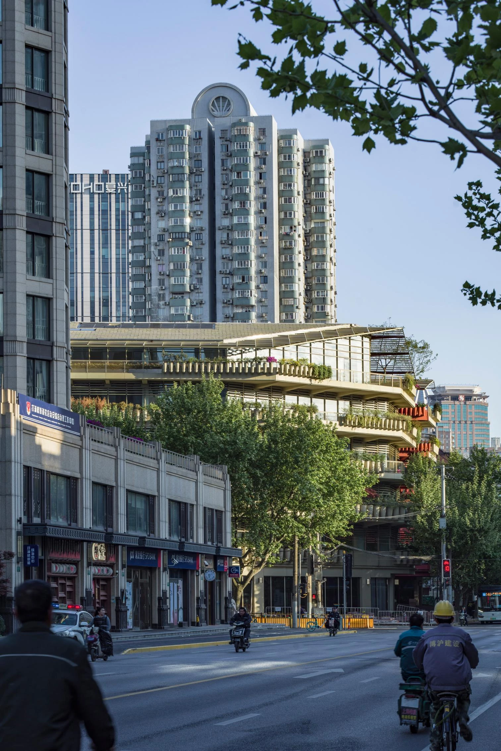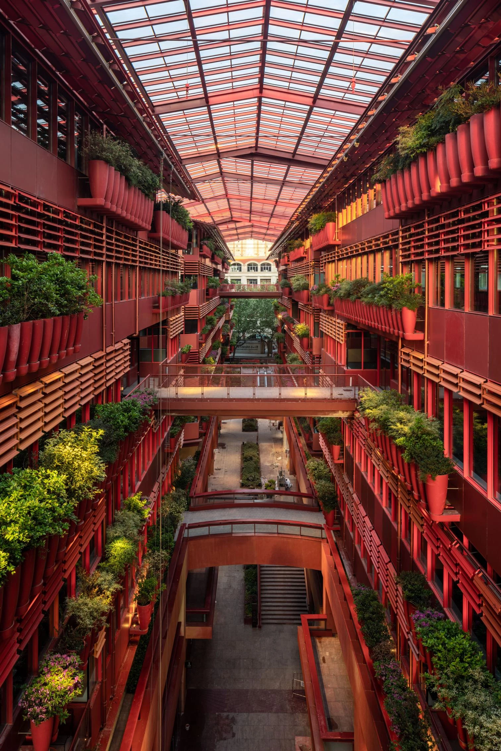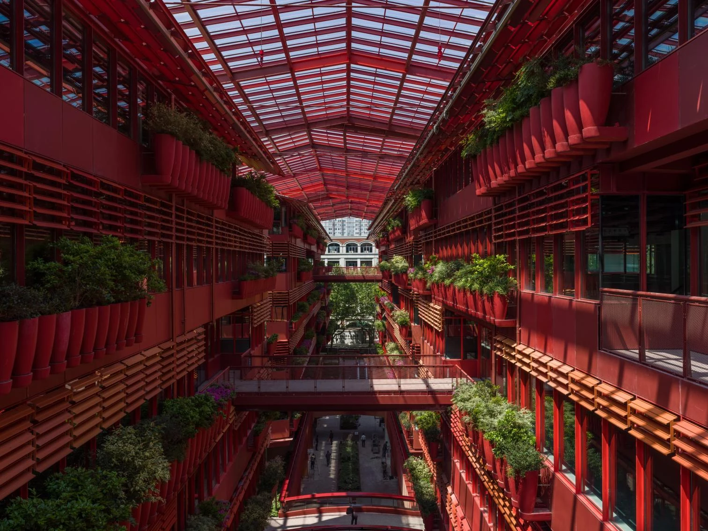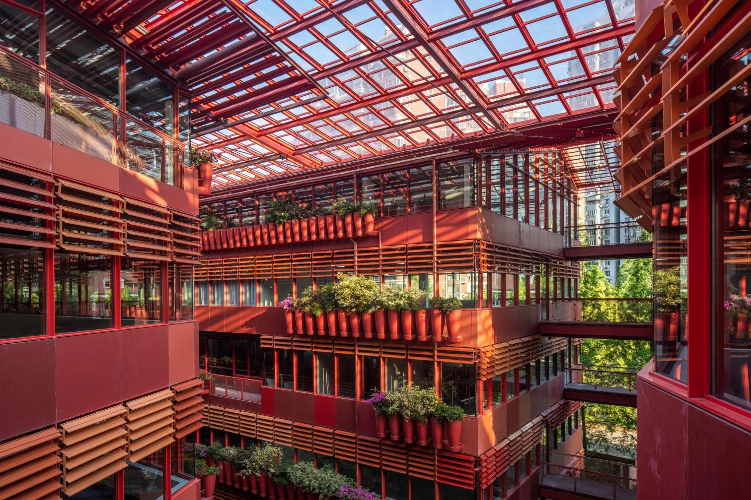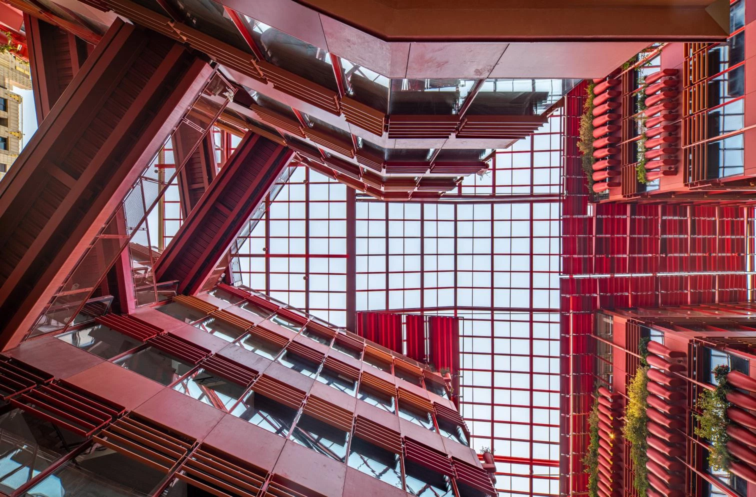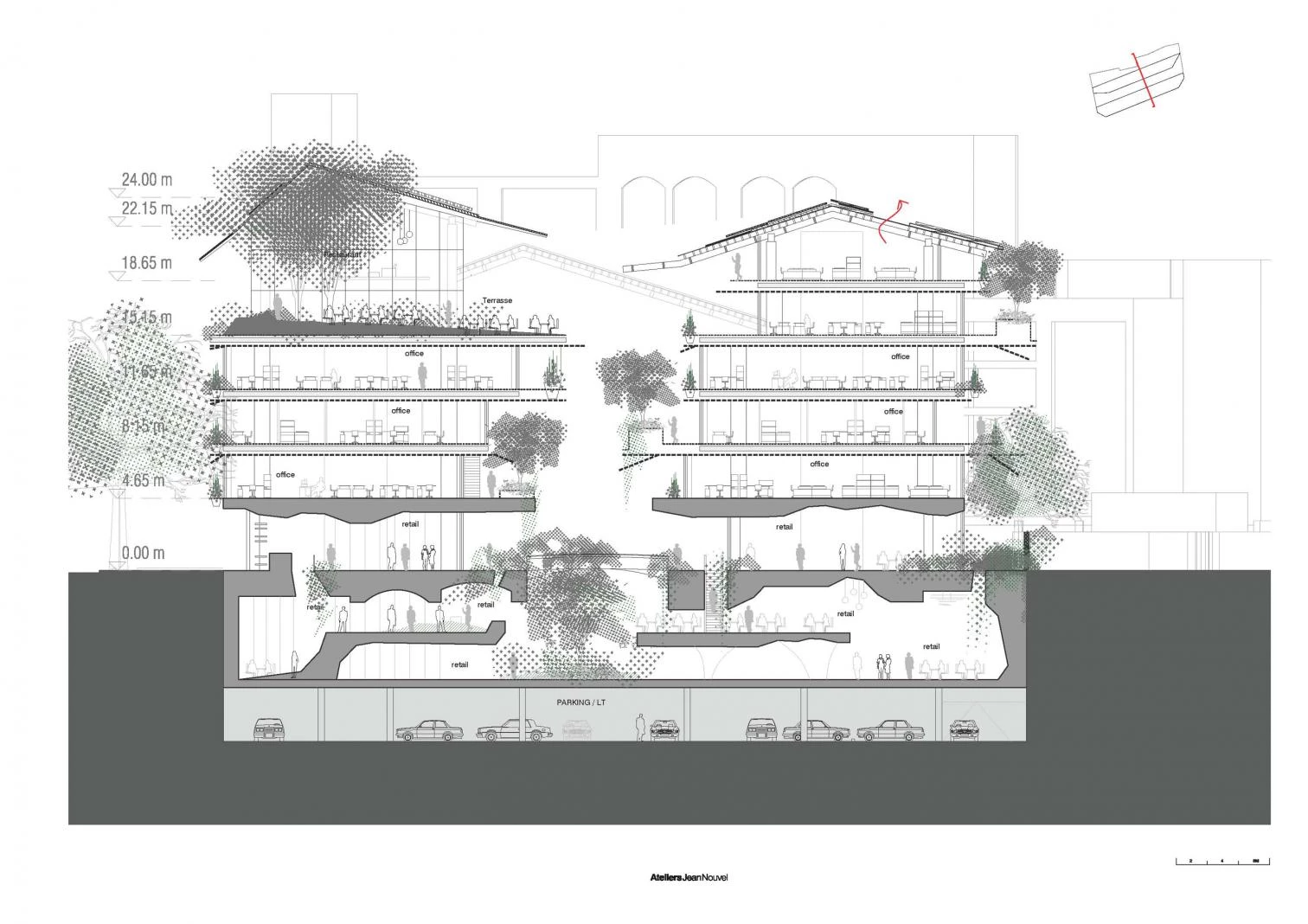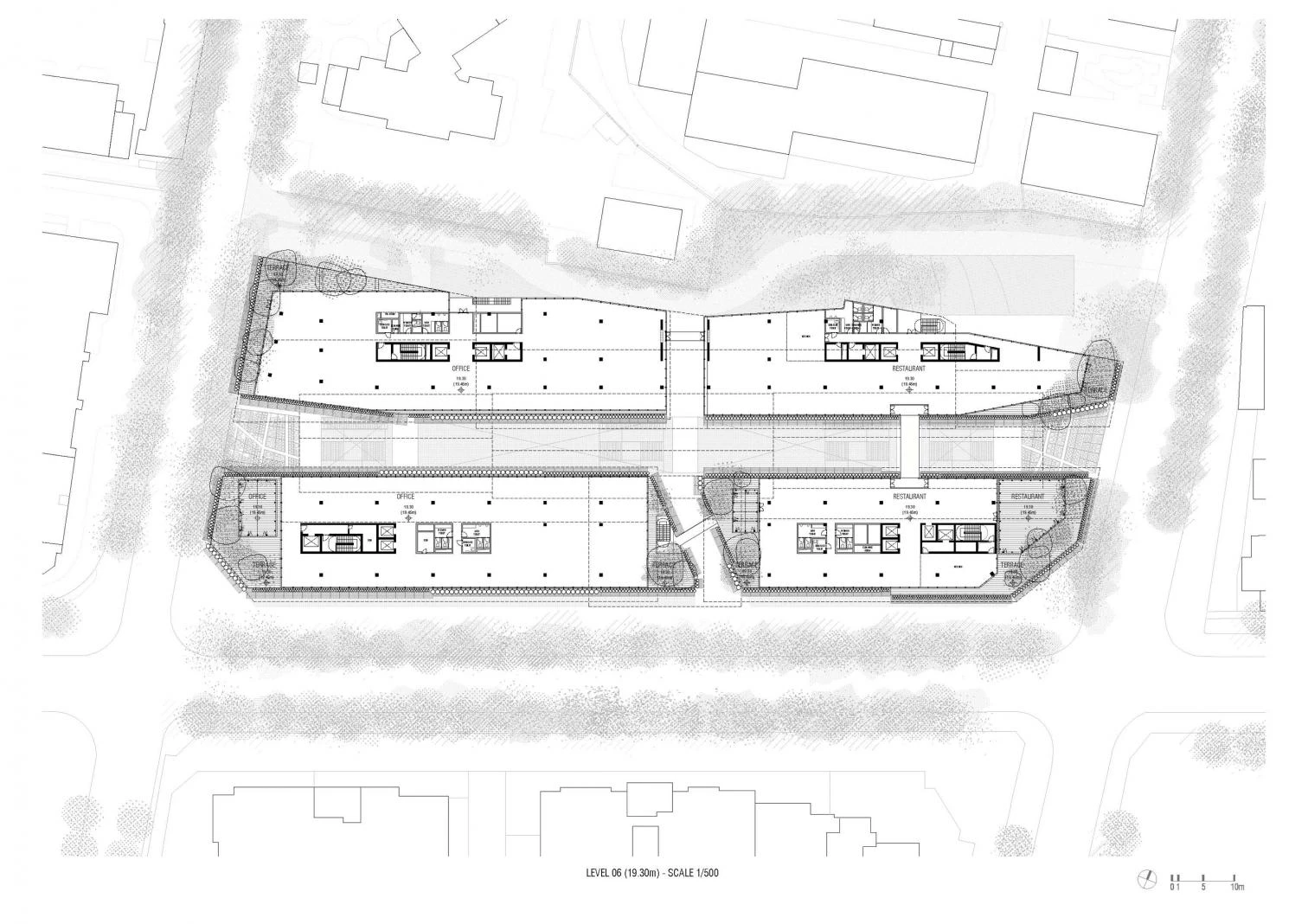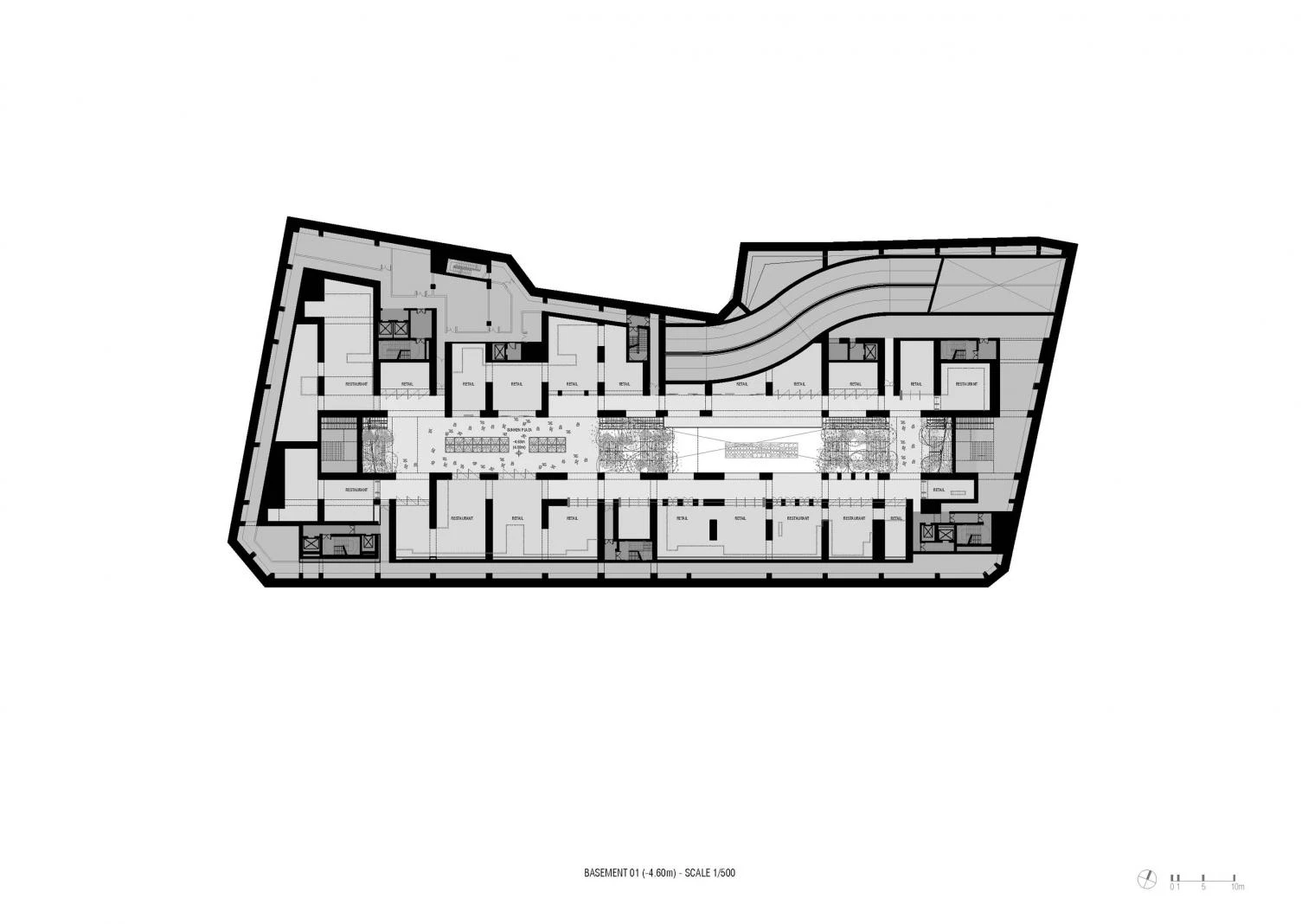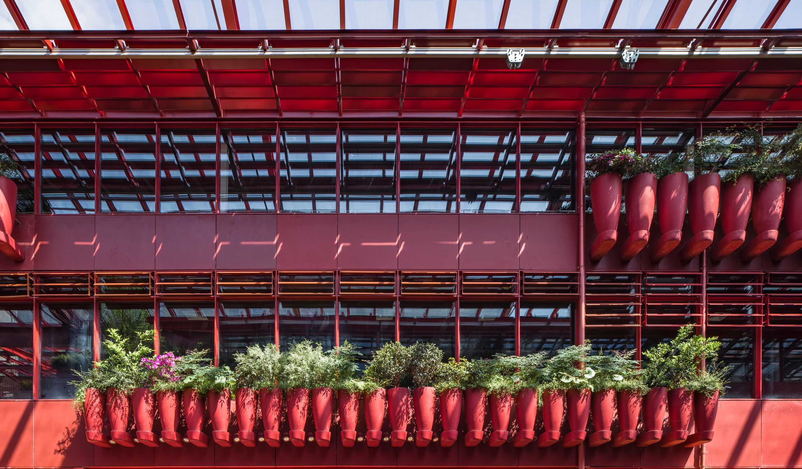Henderson Cifi Tiandi in Shanghai
Ateliers Jean Nouvel- Type Headquarters / office Commercial / Office Shop Culture / Leisure Restaurant
- Date 2021
- City Shanghai
- Country China
- Photograph 10 Studio
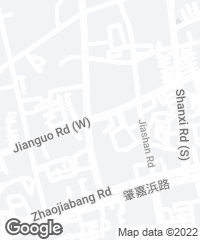
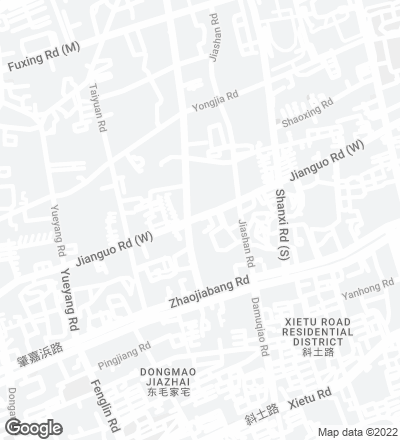
Split up by a covered central passageway connecting two streets – Ma Dang and Dan Shui – in Shanghai’s Huangpu district, this complex contains 25,000 square meters of office space and 15,000 of commercial units. The location is in what was part of the French Concession, which France governed from the late 19th century to the early 20th. The firm of the French architect Jean Nouvel has built two volumes linked by raised footbridges. The void between them breaks up the overall mass, forming a street through the building. The exterior elevations seek to blend in with the surroundings through grayish tones and vegetation, whereas the interiors present a reddish hue that is also used for the rows of plant pots.
