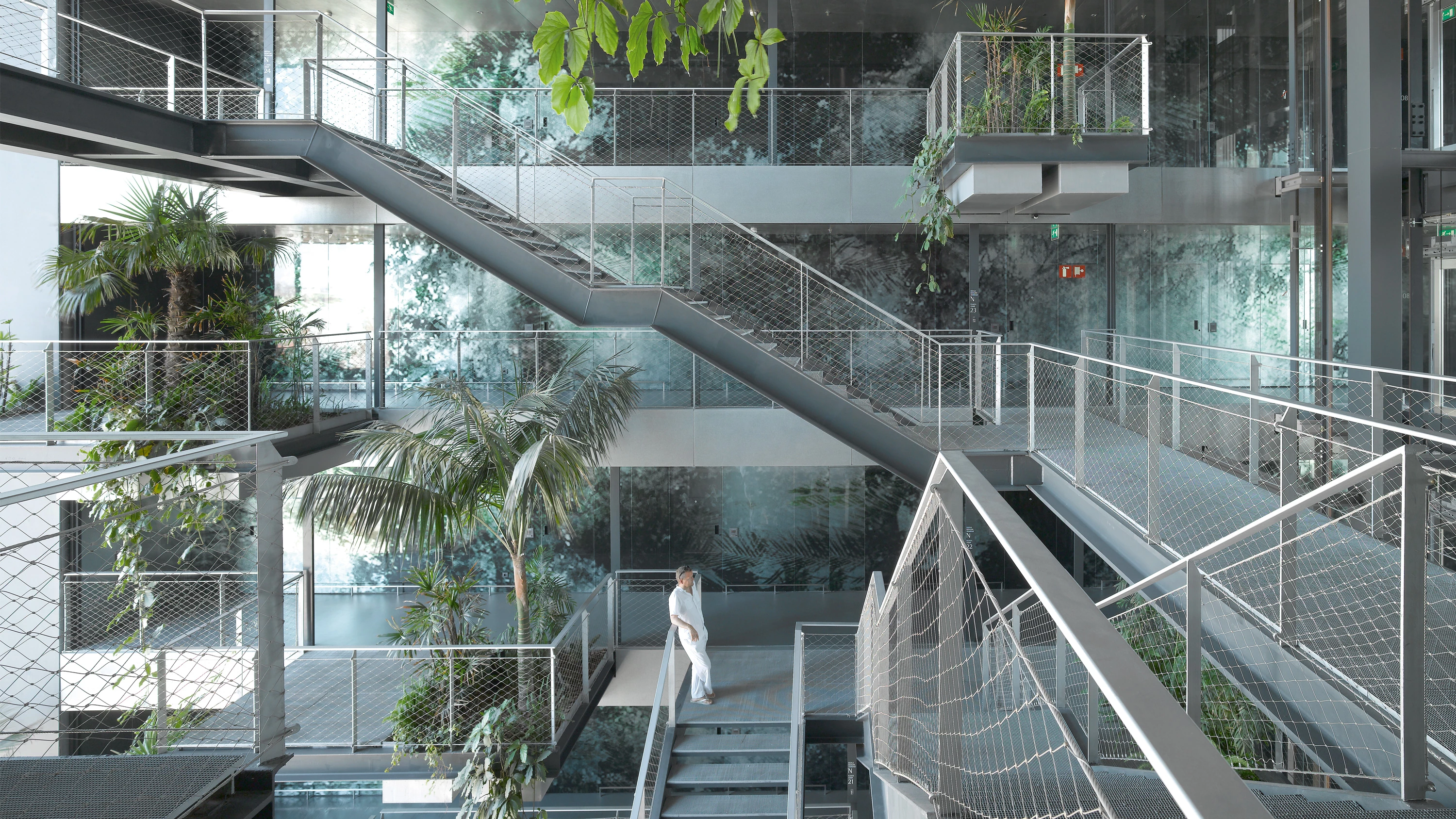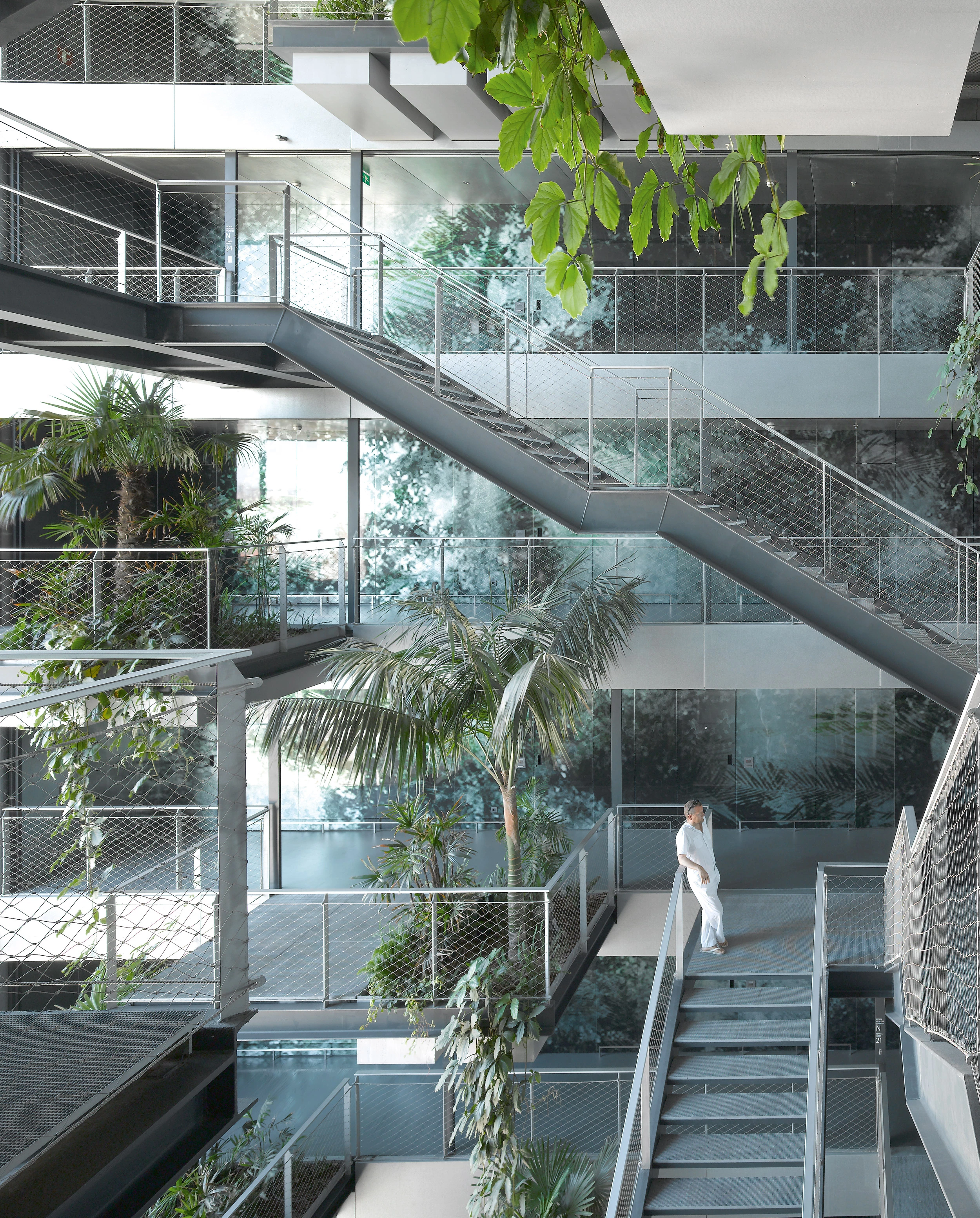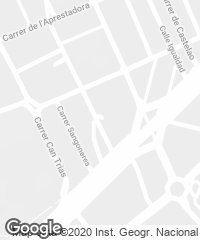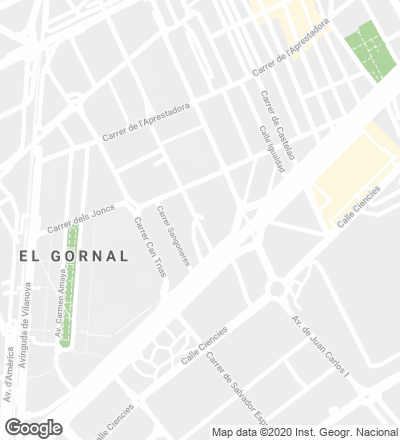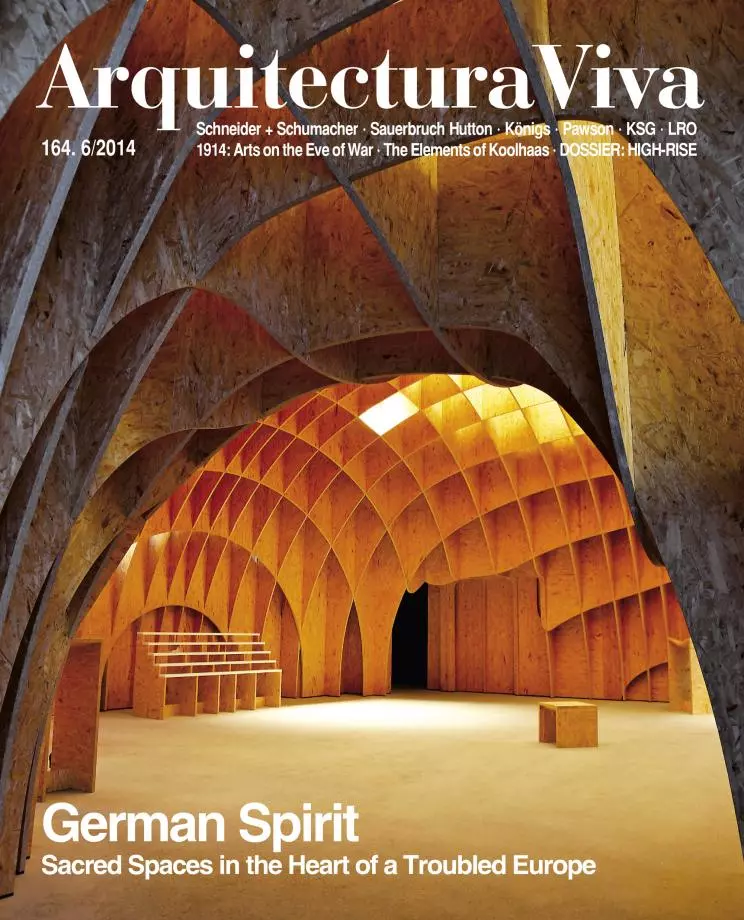Marriot Renaissance Barcelona Fira Hotel
Jean Nouvel Ribas & RibasPart of the complex of new facilities of the Fira de Barcelona, this 110-meter tower accommodates a hotel program, distributing its 26,000 square meters of floor space in two volumes – separated by an open atrium partly colonized by plants – reached by way of a shared hub of five elevators, two of them panoramic. Reducing the tower’s scheme of very small bays (little more than 10 meters) made it possible to develop a frame with conventional structural frames made of pillars and slabs of reinforced concrete which are further rigidified with screens placed in the gaps between rooms. On the outside, the predictable fenestration of rooms is broken by an ornamental stroke that alters how the scale of the project is perceived. Windows give way to organic apertures that merge with the plant patterns screen-printed on the white glass on the south, east, and west, and matte glass on the north.
Obra Work
Hotel Renaissance Barcelona Fira Renaissance Barcelona Fira Hotel, Barcelone (Spain).
Presupuesto Budget
55.000.000 euros (aproximado estimated); 2.000 euros (precio m2 cost m2).
Fecha Date
2005-2007 (diseño design); 2008-2013 (construcción execution).
Cliente Client
Hoteles Catalonia.
Arquitectos Architects
Ateliers Jean Nouvel, www.jeannouvel.com; Ribas & Ribas Arquitectos, www.ribas-arquitectos.com
Consultor de estructuras e instalaciones Structural and mechanical engineering
Manuel Arguijo y Asociados.
Consultor de paisajismo Landscaping consultant
Bet Figueras, Manuel Colominas.
Consultor de fachada Facade consultant
Biosca & Botey.
Gestión de acústica Acoustics consultant
Joan Altavella.
Interiorismo Interior
Atelier Jean Nouvel.
Consultor de iluminación Lighting consultant
Lumières Studio / Odile Soudant.
Ascensores Elevators
Kone.
Fotos Photos
Roland Halbe.

