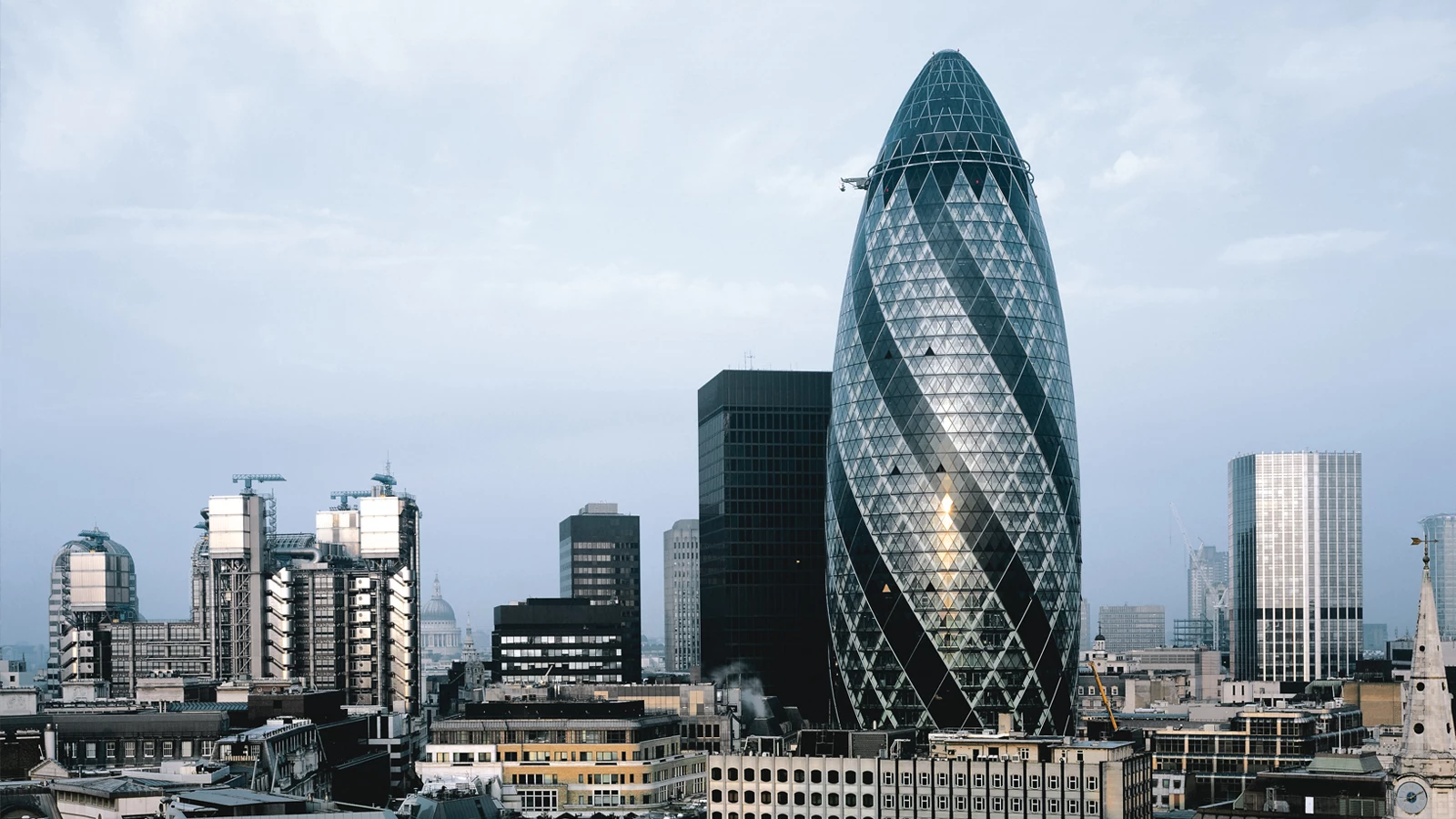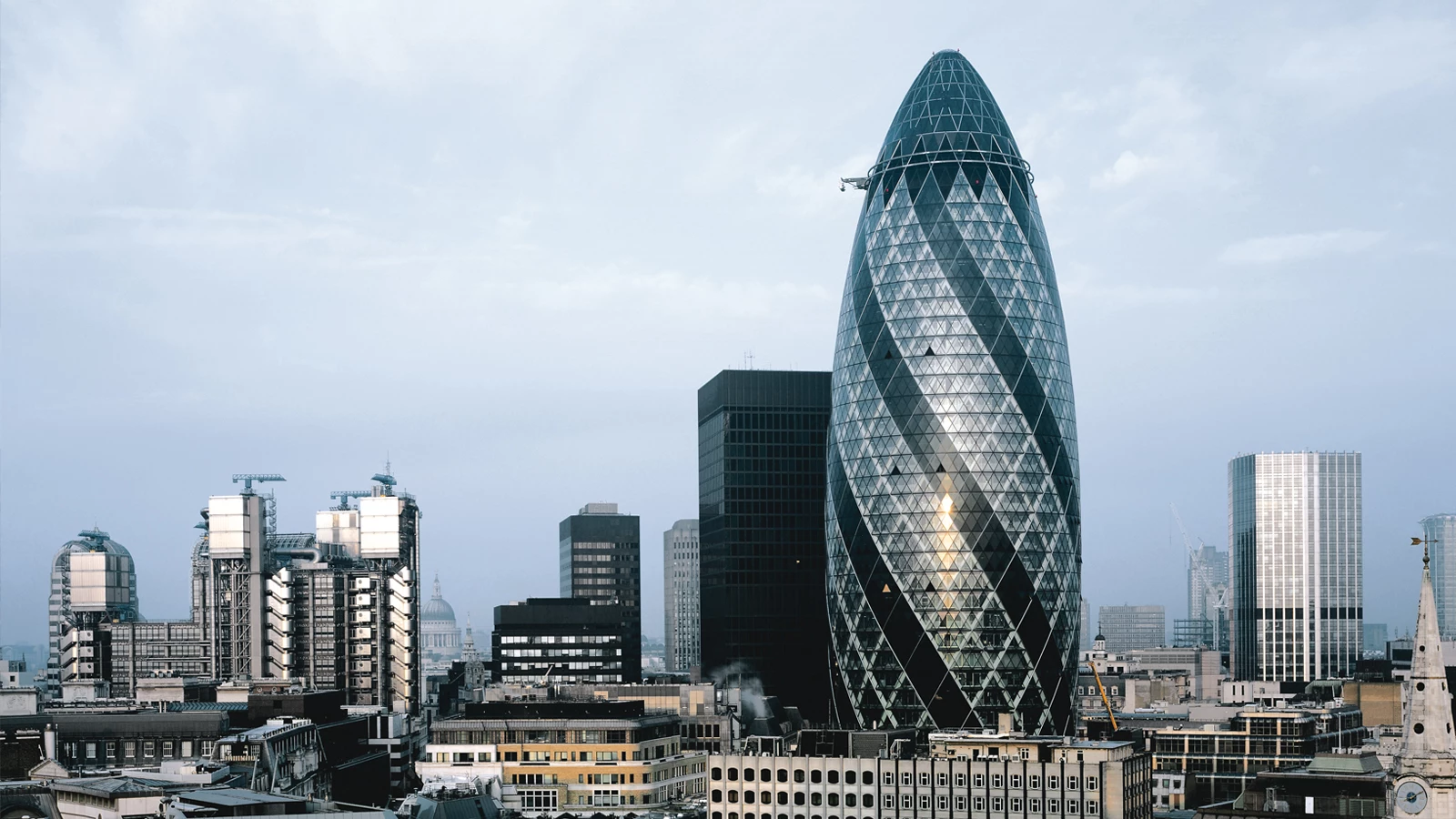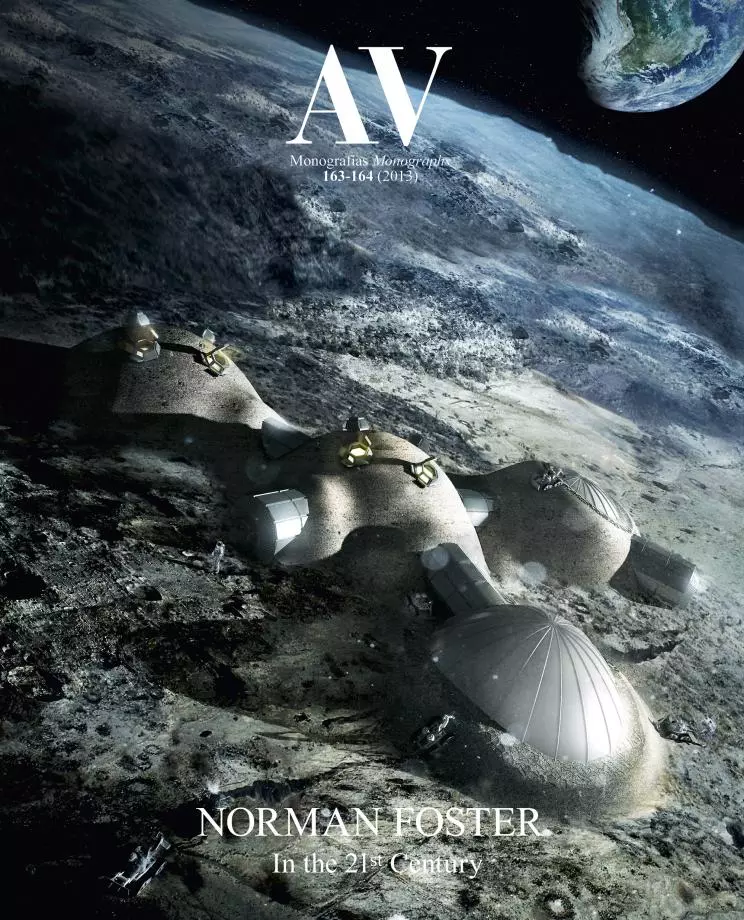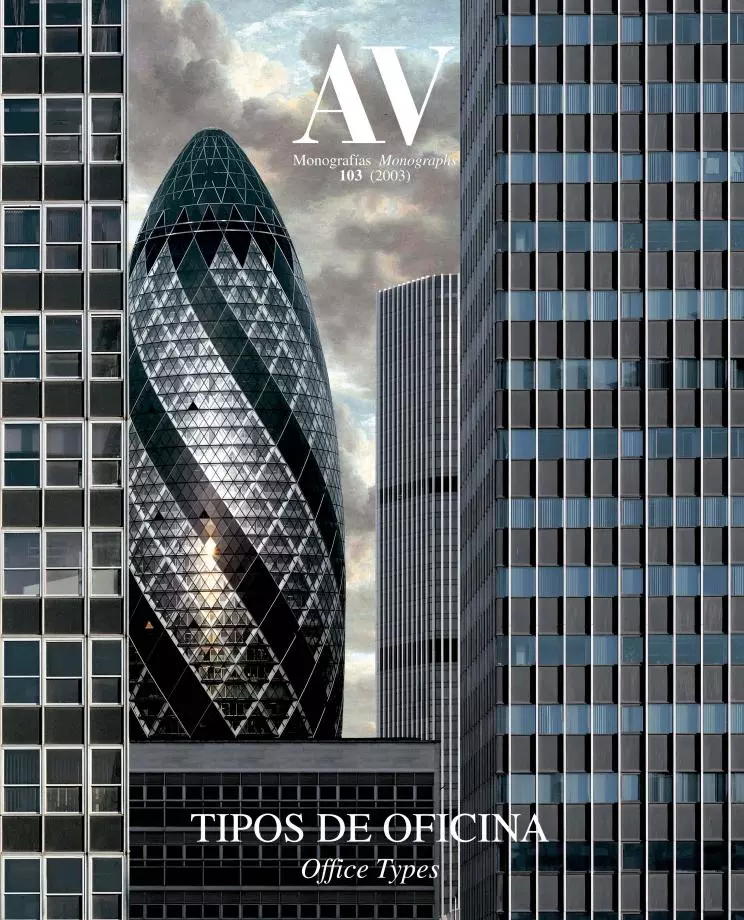30 St Mary Axe Tower, London
Foster + Partners- Type Commercial / Office Headquarters / office Tower
- Material Glass
- Date 1997 - 2004
- City London
- Country United Kingdom
- Photograph Nigel Young Dennis Gilbert Grant Smith Richard Bryant
- Brand Arup
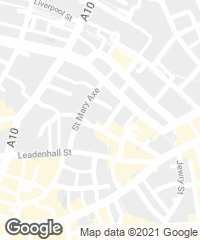
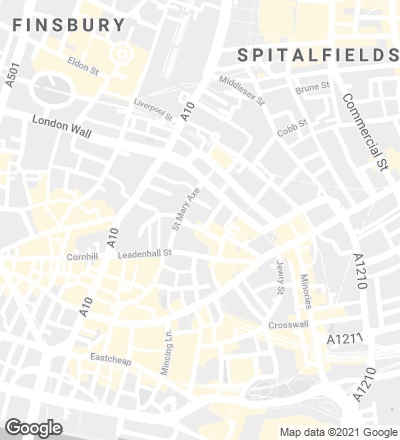
In the heart of London’s financial centre, on the site of the former Baltic Exchange, the Swiss Re building at 30 St Mary Axe, rising 180 metres high, overlooks London’s profile. Its distinctive shape and circular plan on ground floor allow to open up the surrounding urban fabric with a new public landscaped plaza contained within low stone walls that also perform as urban furniture.
Forty-one storeys high, it provides 46,400 square metres net of office space together with an arcade of shops and cafés accessed from a newly created piazza. At the summit is a club room that offers a spectacular 360-degree panorama across the capital. The floor plan radius reaches 57 metres at its widest point on the seventeenth floor, and then slims down to 25 metres towards the apex. A peripheral structure of 36 spiral steel elements resists horizontal stress, while the central core takes on the vertical loads. With a circular geometry, the floor plates are broken down into six fingers by radial voids of two or six floors in height that pierce the interior of the building, and are expressed on the facade by spiralling bands of tinted glass. The lightwells increase the number of perimeter workstations, take light and fresh air to every corner of the interior, and offer ideal areas for informal meetings and communal facilities. At the top of the tower are the private dining rooms on the 38th floor, the restaurant on the 39th floor and, finally, the bar is located under the lens of 2.5 metres in diameter that rounds off the glazed dome. The tapering form of the building minimises wind loads on the facade, reduces the turbulence which is so uncomfortable for pedestrians at the base of conventional prismatic buildings, and plays a decisive role on the interior ventilation.
The circular floor plan impeded an orientation-specific facade design, so the structure was clad in a double enclosure that canalizes exhaust air and contains the blinds. This allows to supplement mechanical cooling with natural ventilation for up to 40 per cent of the year. This enclosure is made up of two elements: a diamond-shaped one, which extends between the floor slabs, and another one formed by two triangular panes that leave a slot between them through which fresh air is drawn into each floor’s plenum. The lightwells’ cladding consists of simple operable and fixed double glazed panels, letting the building breathe slowly but constantly.[+][+]
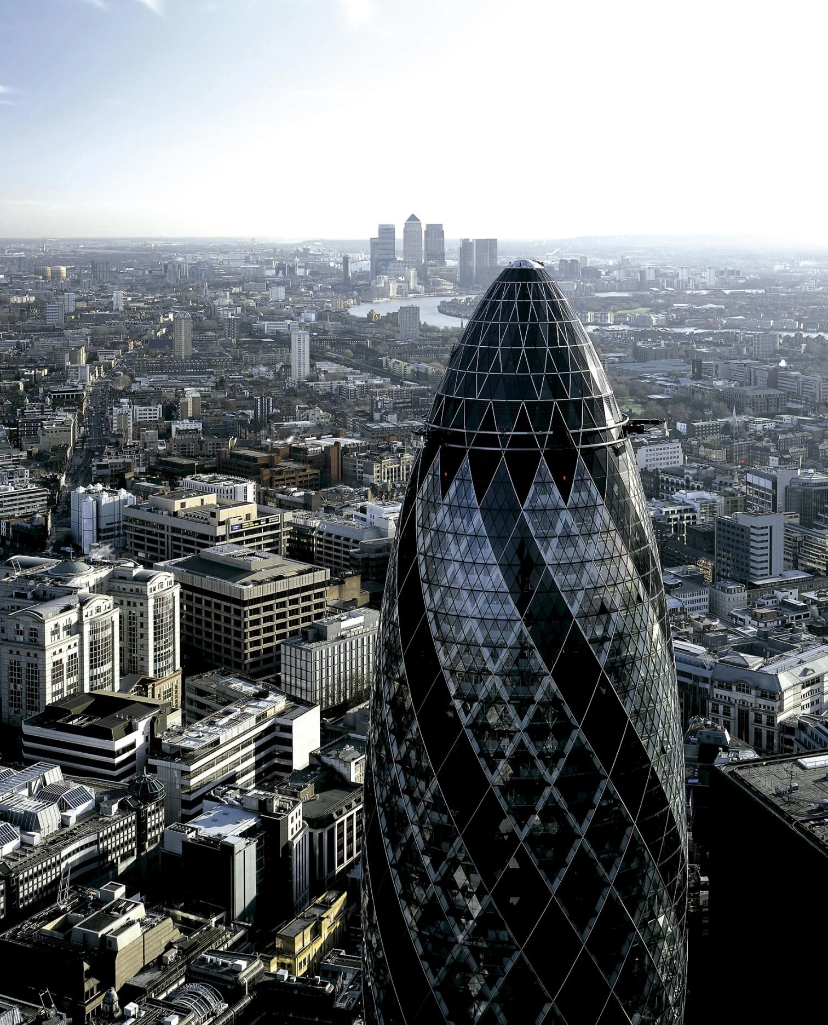
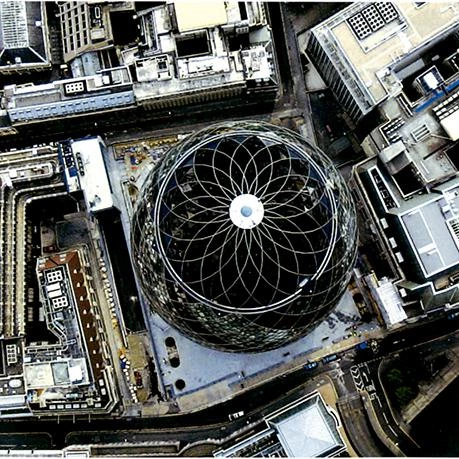
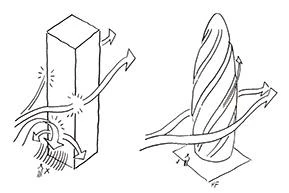
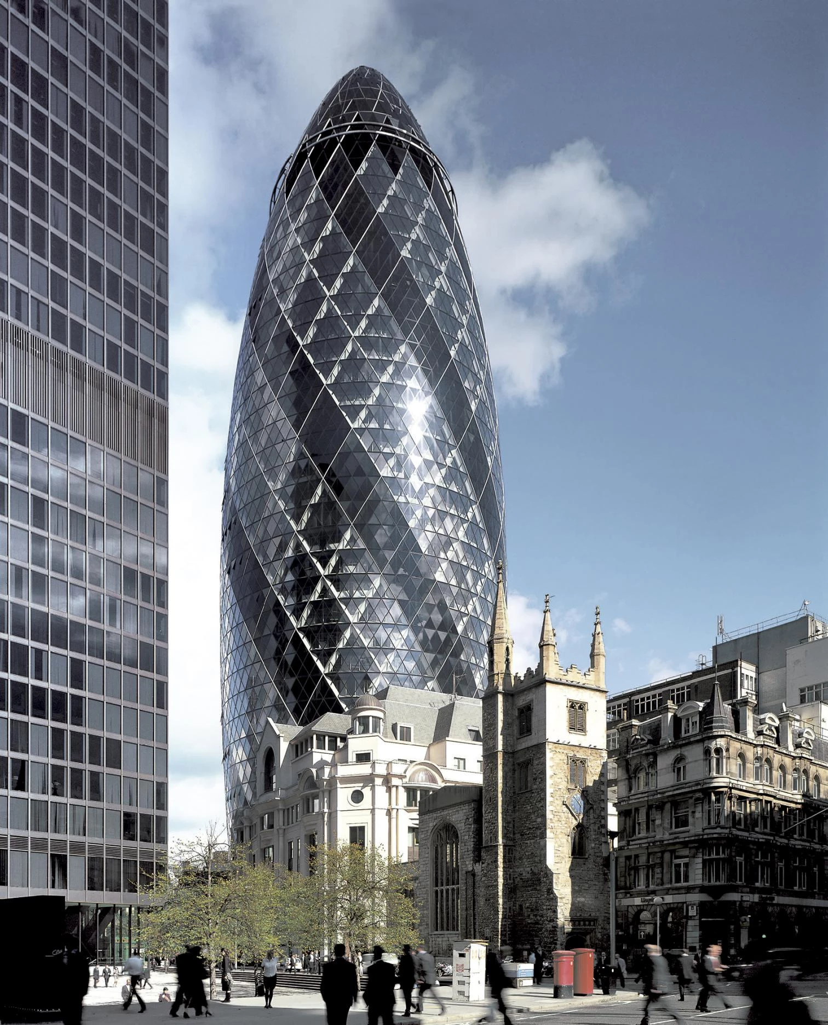

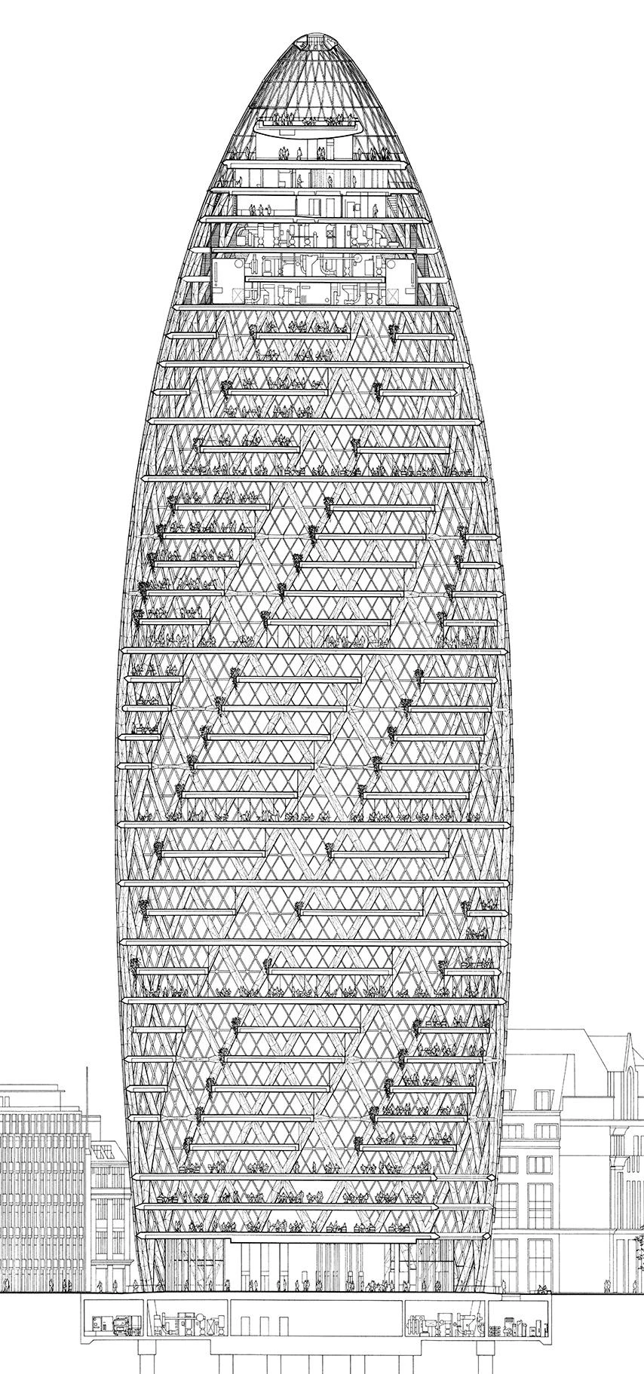
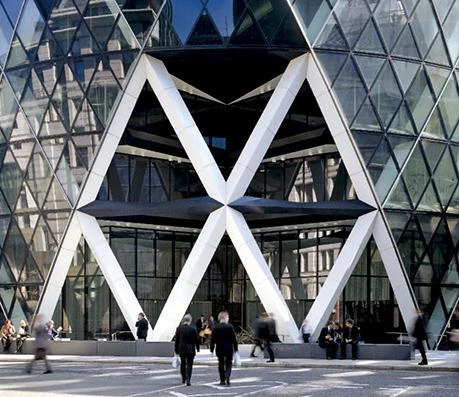
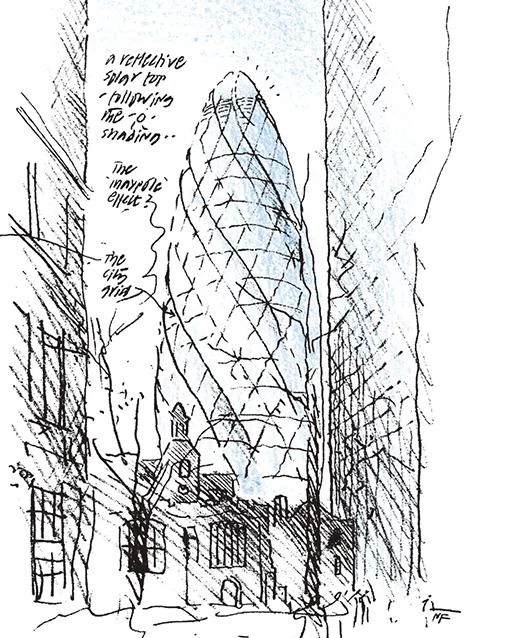
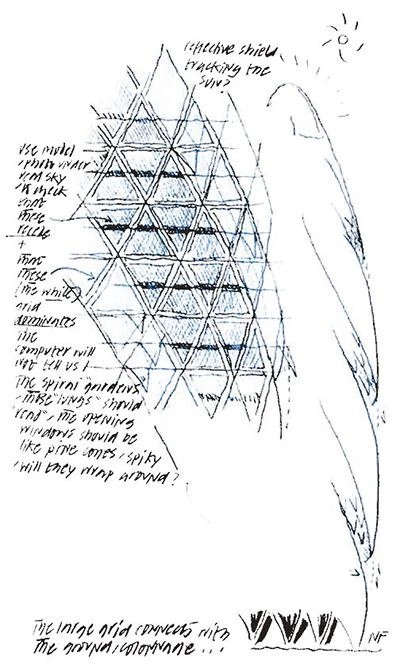
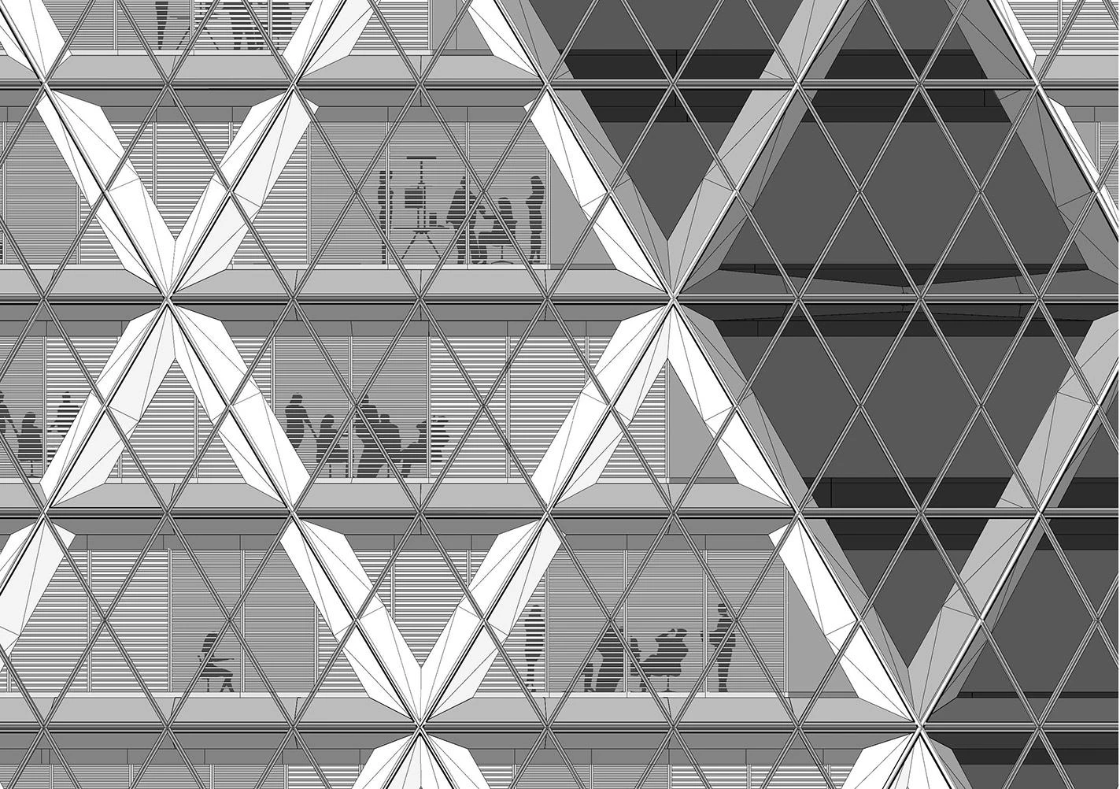
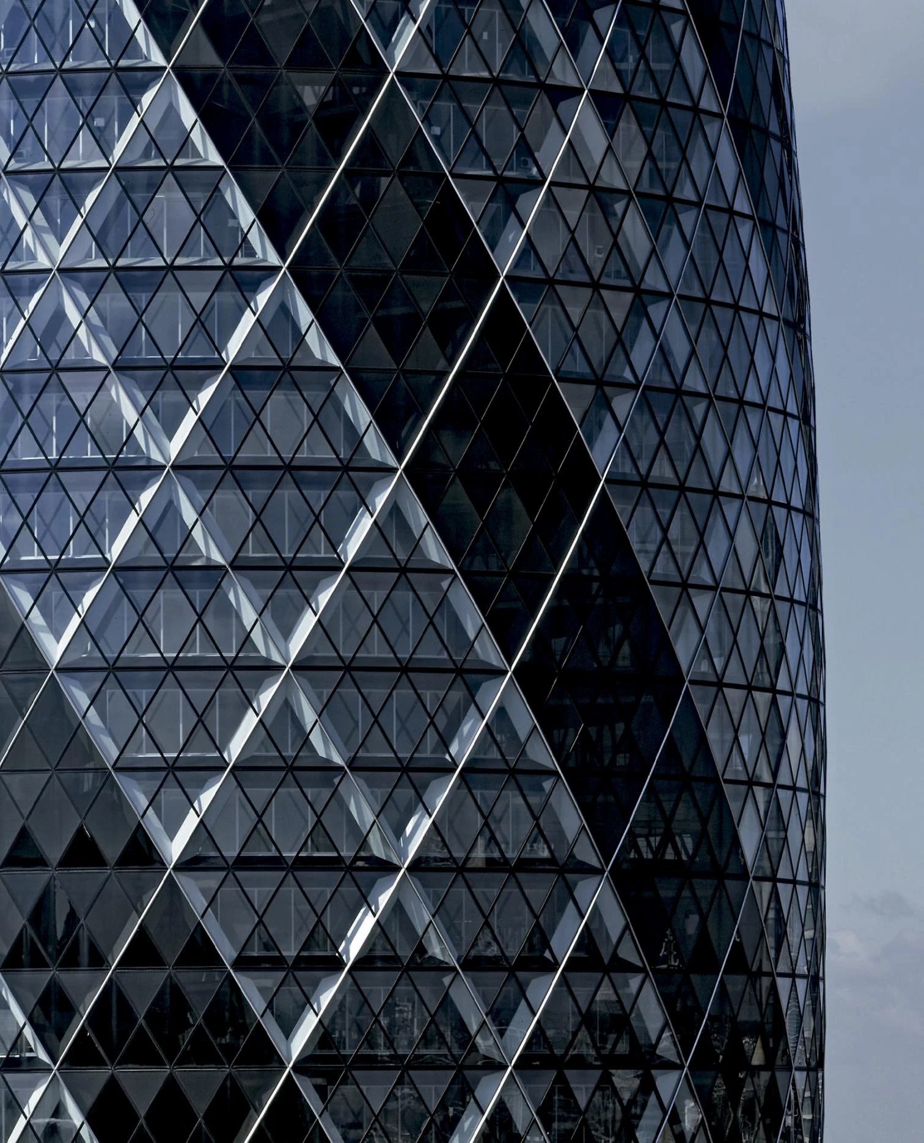
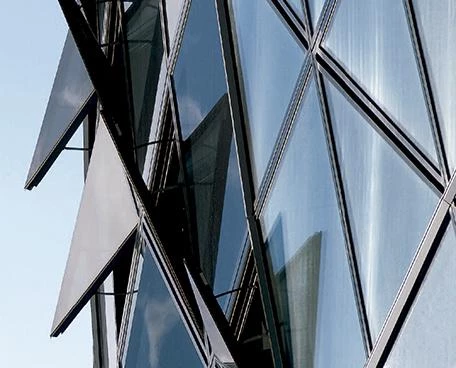
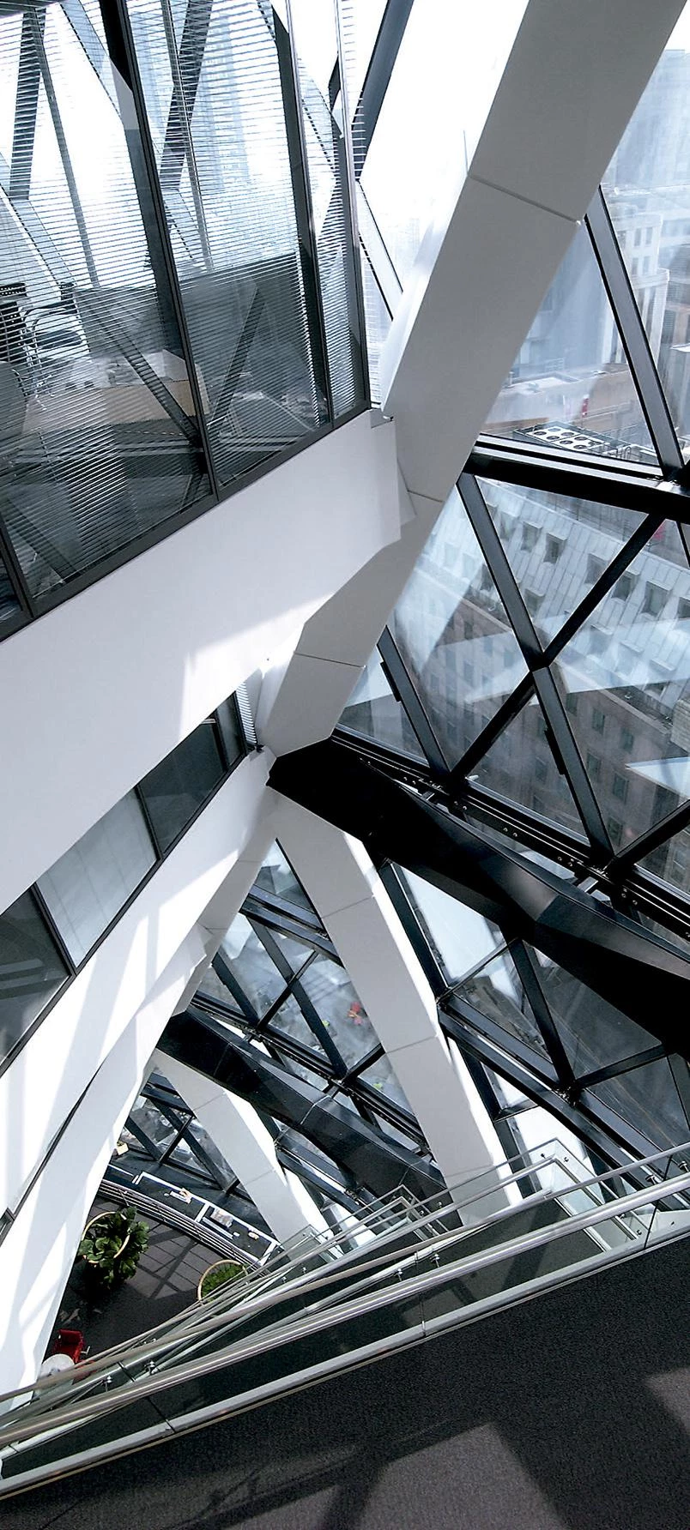
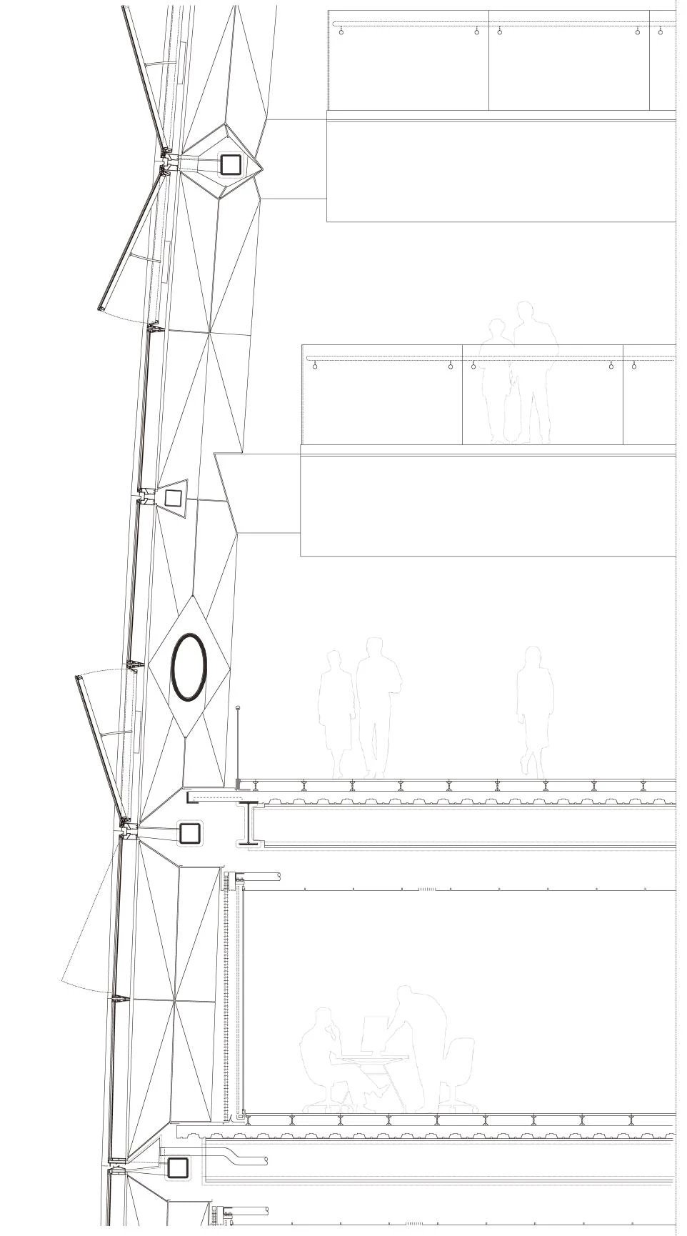
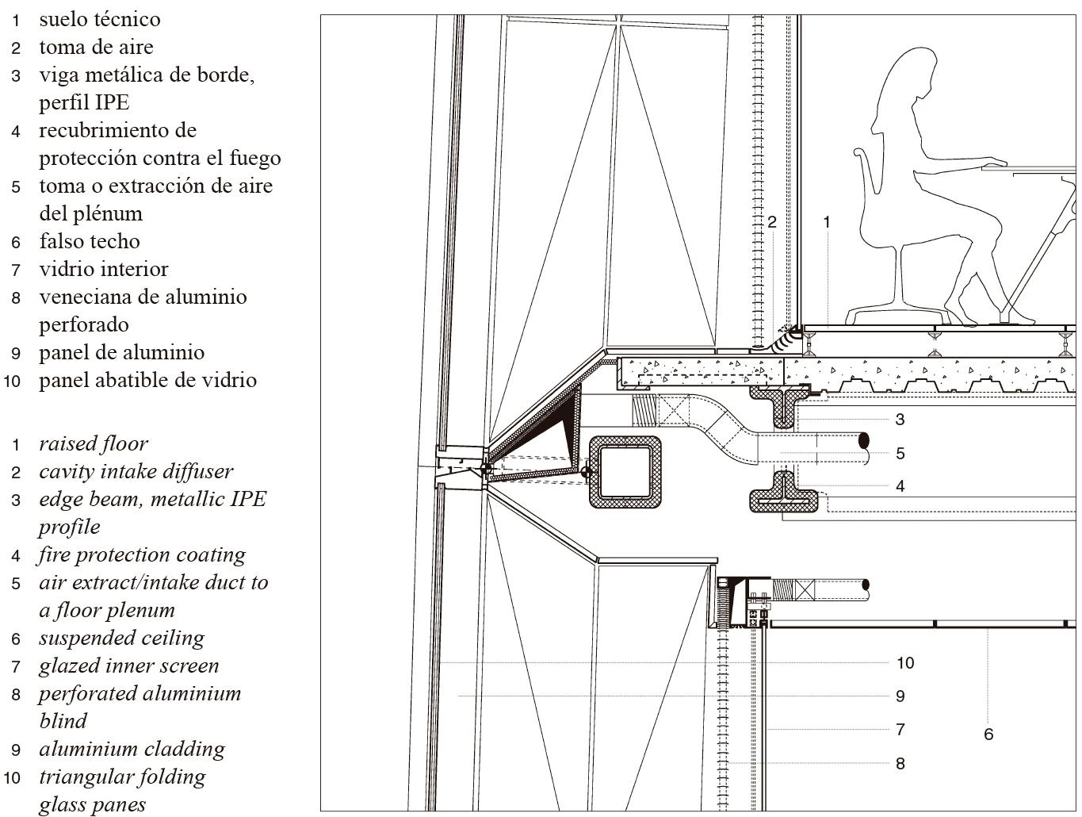
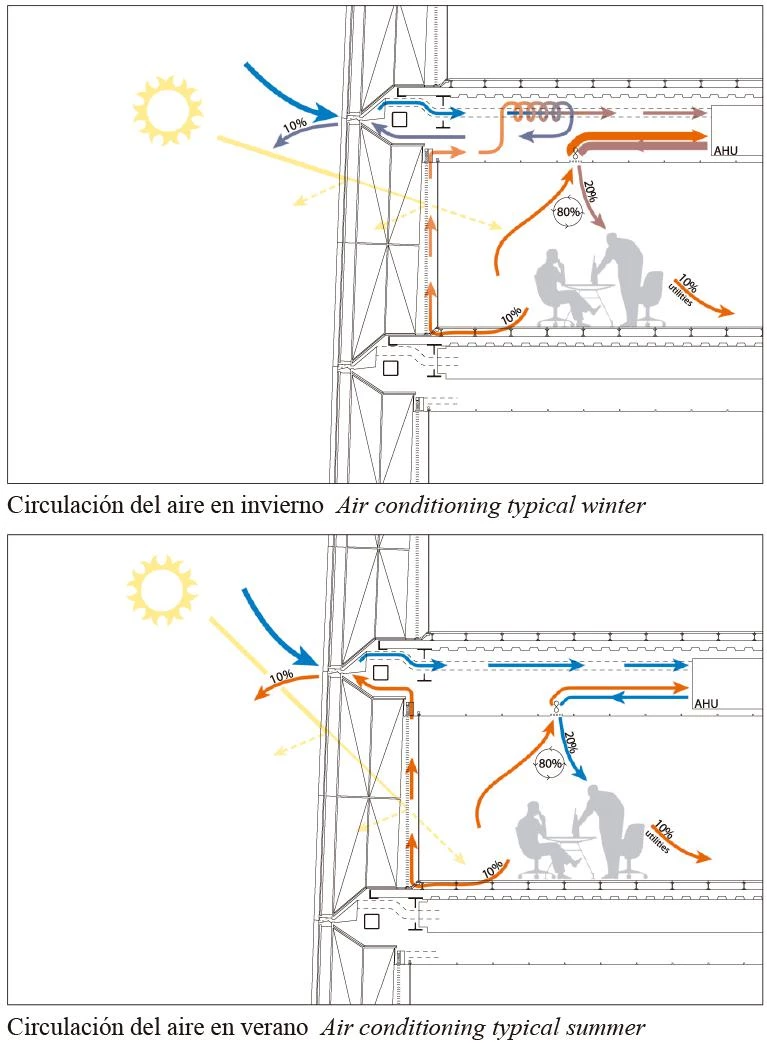
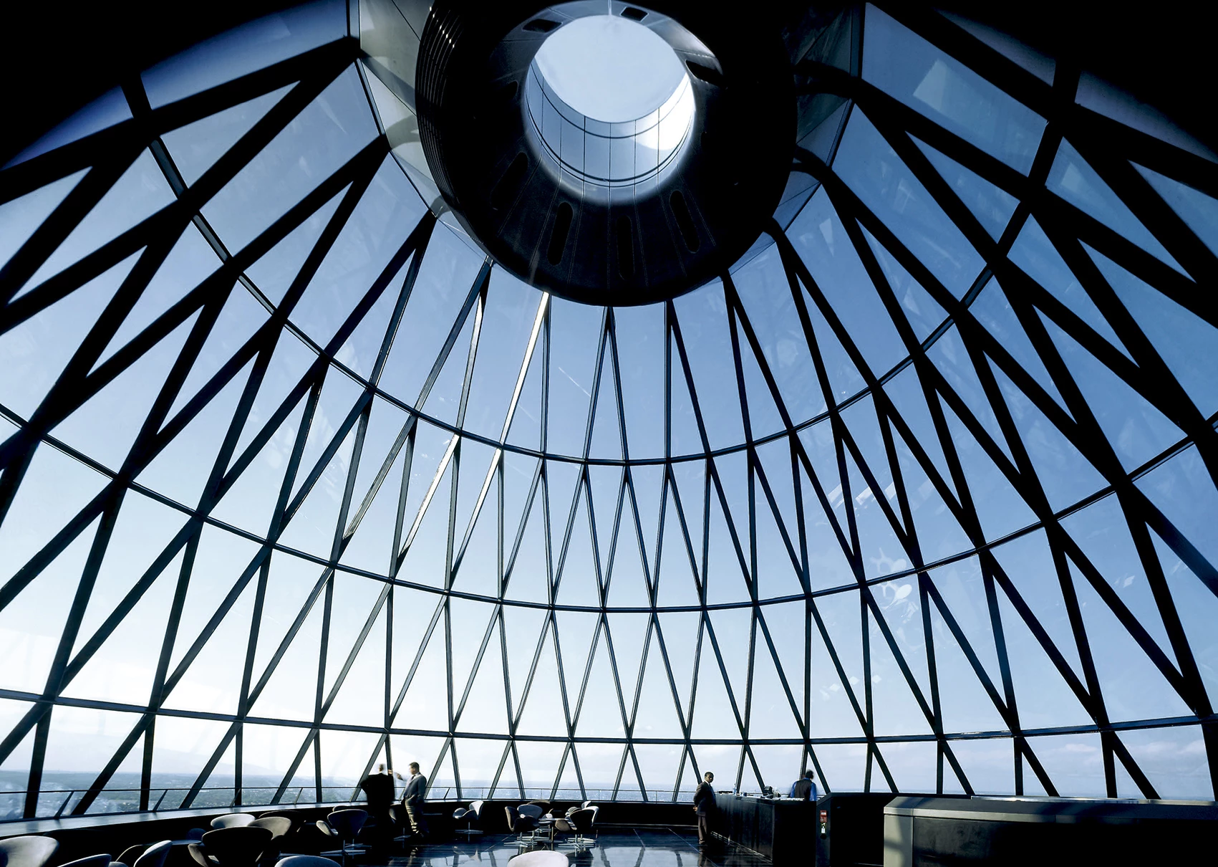
Cliente Client
Swiss Re
Arquitecto Architect
Foster + Partners
Consultores Consultants
Arup (estructura structural engineering); Gardiner & Theobold (aparejador quantity surveyor); Hilson Moran Partnership (instalaciones M+E Engineering); Derek Lovejoy Partnership (arquitecto paisajista landscape architect); Speirs and Major (iluminación lighting engineering)
Fotos Photos
Nigel Young / Foster + Partners; Grant Smith / View; The Guardian; Richard Bryant / Arcaid; Dennis Gilbert / View; Grant Smith

