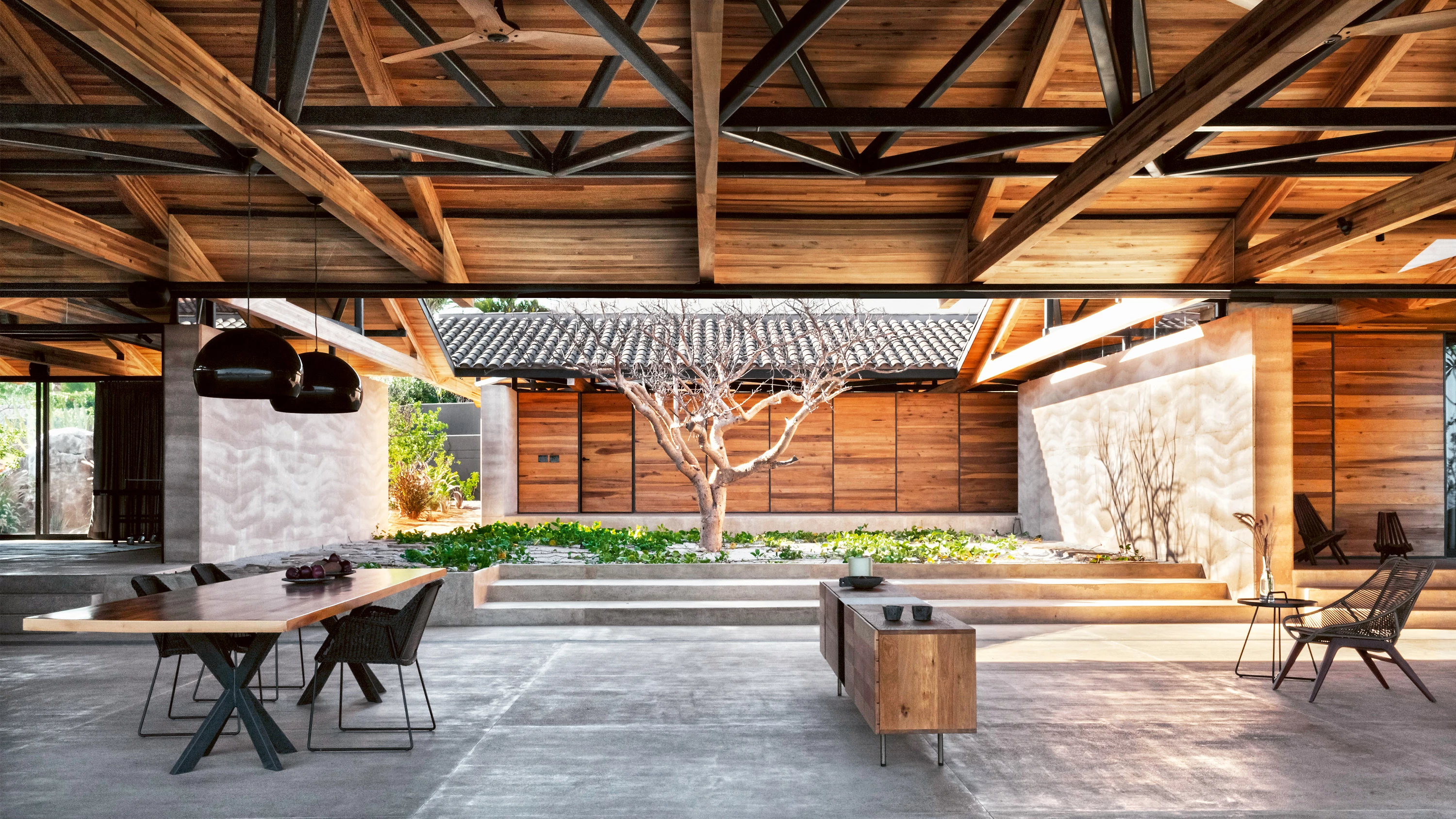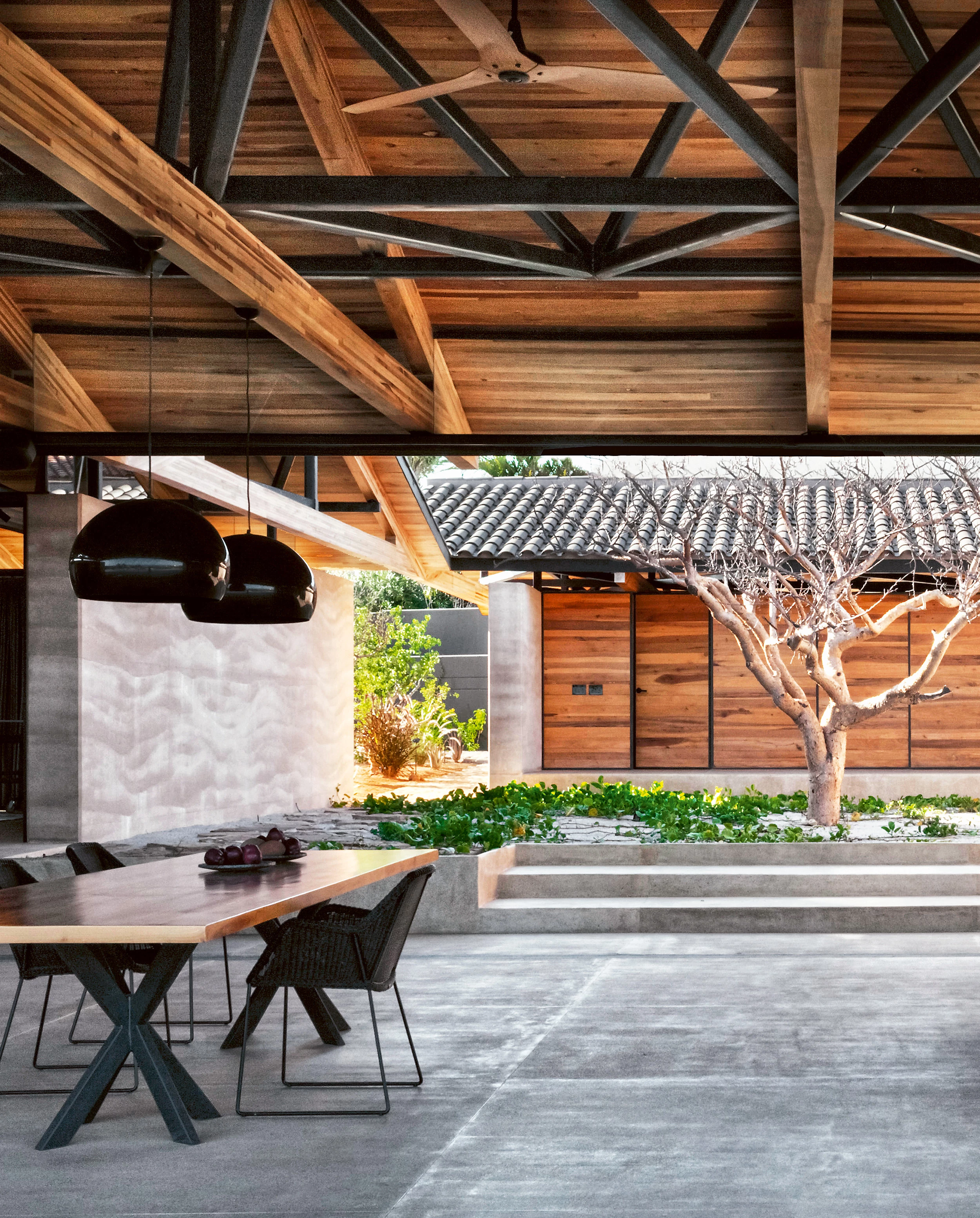Cabo House
Dellekamp Arquitectos- Type House Housing
- Material Earth Rammed earth Wood
- Date 2018
- City San José del Cabo
- Country Mexico
- Photograph Sandra Pereznieto
Conceived as a refuge, the Cabo House stands on a series of platforms built with local earth that descend adapting to the slope of the site. From these telluric platforms, walls of the same material, rammed earth, rise in parallels to frame views toward the sea and give rise to a rich sequence of spaces organized around an inner central courtyard and interconnected by corridors and gardens. These walls are loadbearing, holding up the armor of powerful timber trusses that forms the structure of the four huge pitched roofs of the house, which rise to different heights, depending on the functions of the spaces beneath, and generating separations and hierarchies. This composition creates a cool shaded indoor atmosphere, which is enriched by the numerous nuances that the dialogue between interior and exterior produces.







