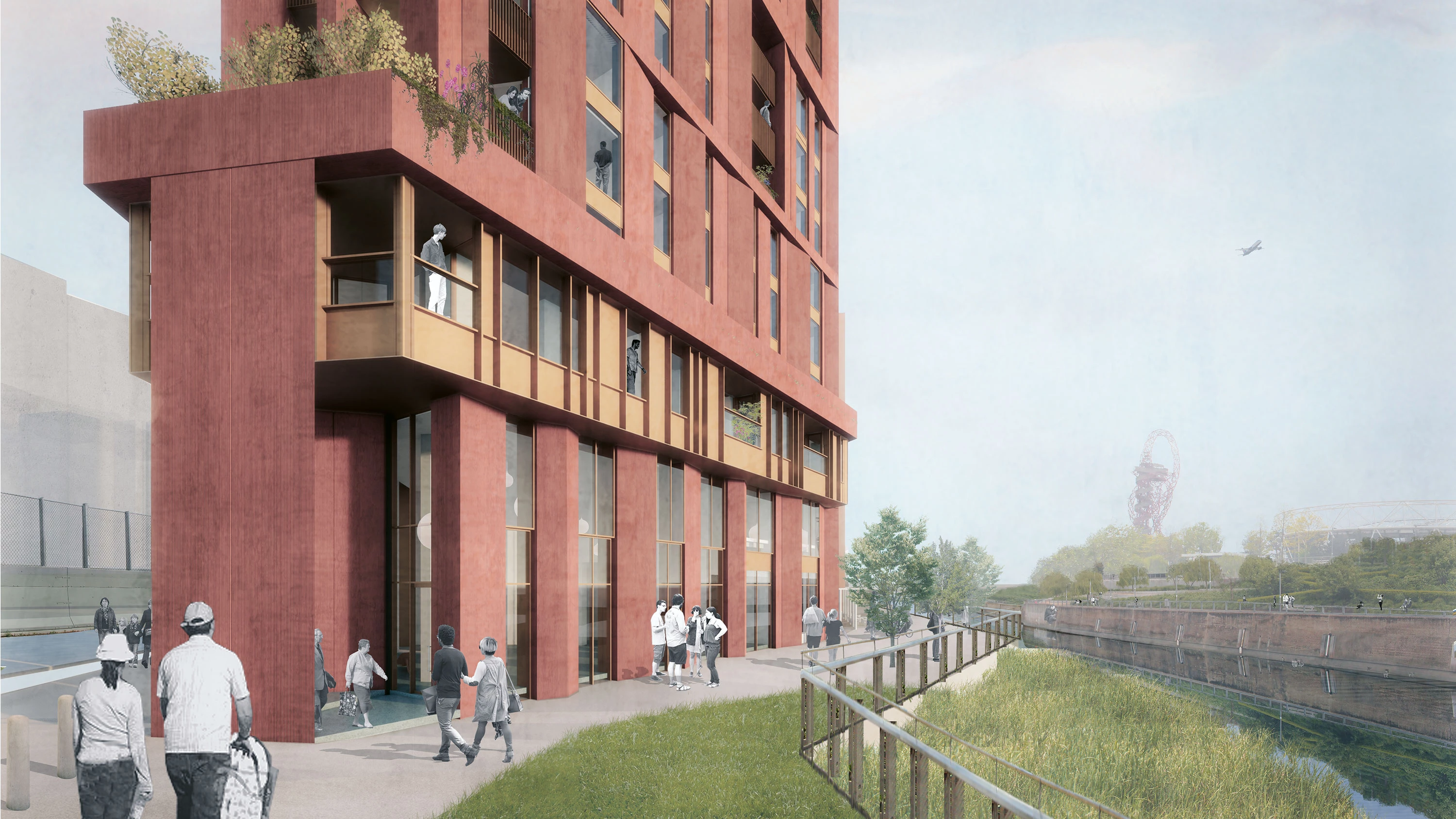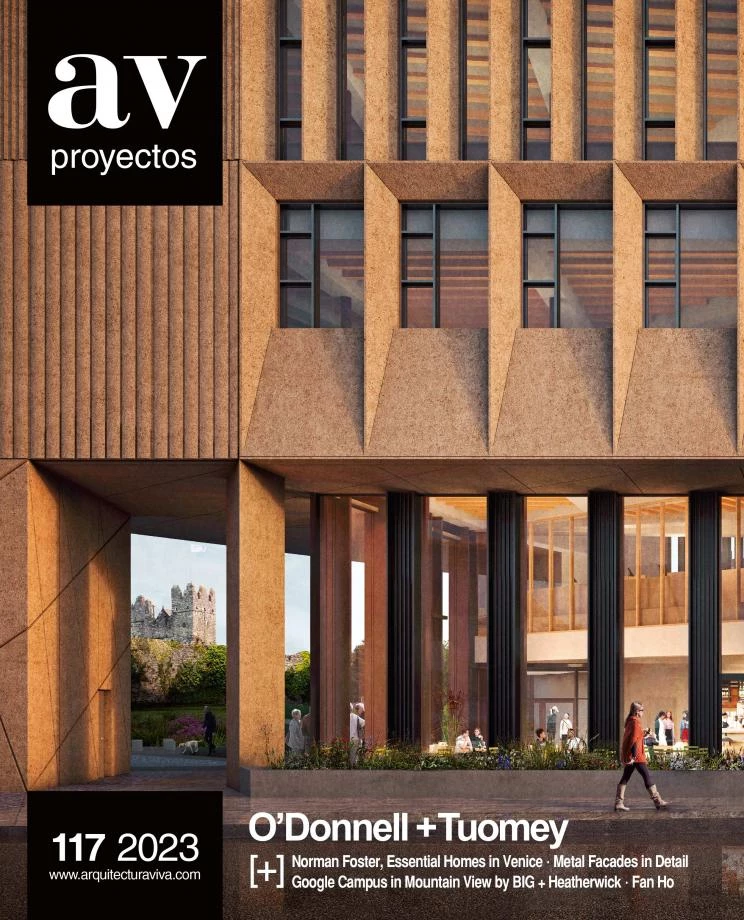The Prow in London
First Prize- Architect O’Donnell + Tuomey Architects
- Type Housing Collective Masterplan
- City London
- Country United Kingdom
The Prow was part of the masterplan, developed with A+M Architects, for the residential plot to the north of the Stratford Waterfront site. The tower sits in a unique position, mediating between the tall buildings in the area and the Olympic Park.
Every one of the 130 apartments is dual-aspect with a sheltered recessed balcony. Living rooms have a floor-to-ceiling bay window wherever possible, while bedroom windows, located on the faceted facade, look outward to the park... [+]
The Prow, London (United Kingdom)
Cliente Client
LLDC (The London Legacy Development Corporation)
Arquitectos Architects
O’Donnell+Tuomey/Sheila O’Donnell, John Tuomey, Eimear Hanratty, David Williams, Cameron Clarke, Johnny Poland
Equipo Team
Buro Happold (servicios y estructura services and structure); Allies and Morrison (architectural partners in jointed masterplan)
Imágenes Images
O’Donnell + Tuomey / Allies and Morrison / Ninety90






