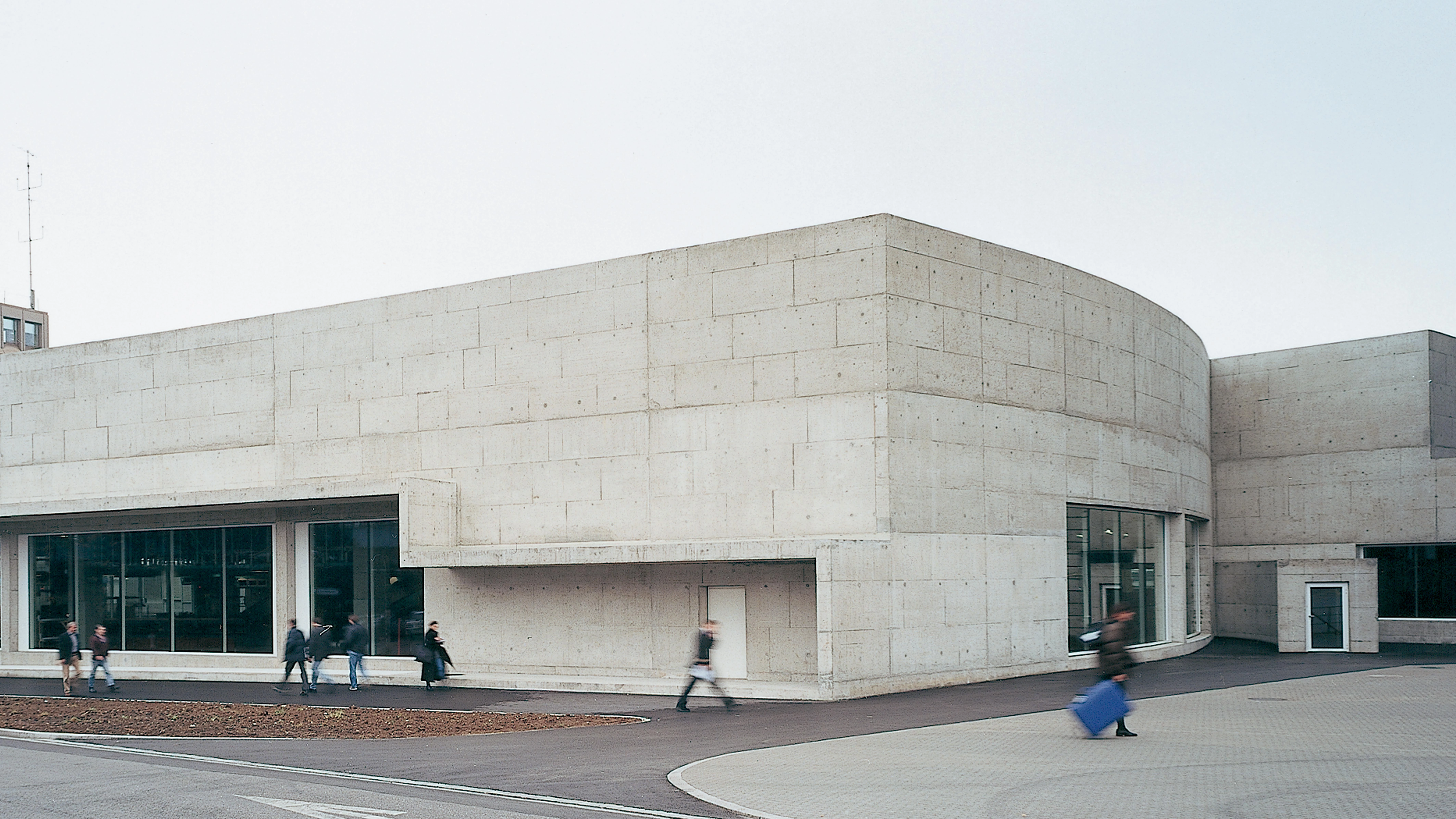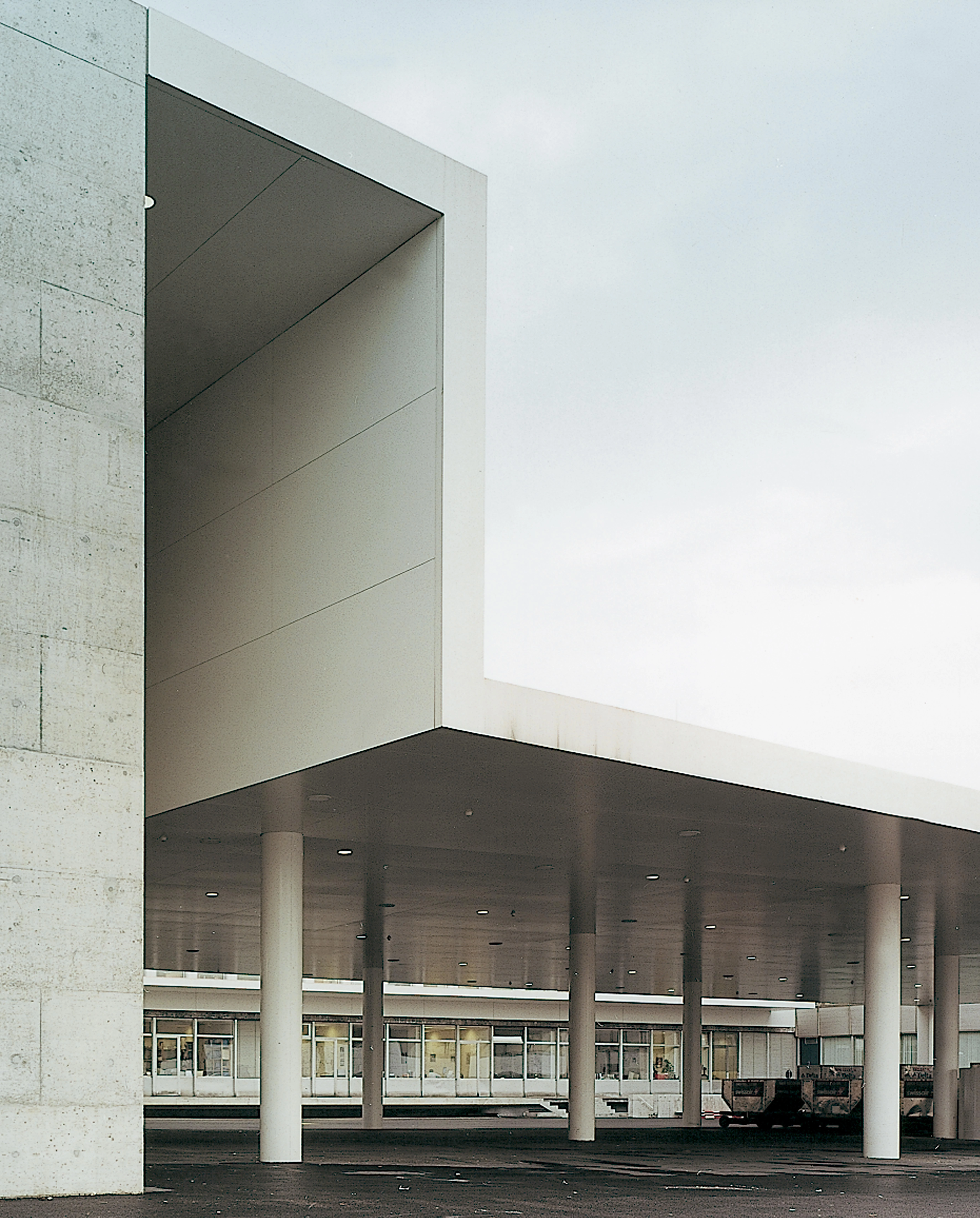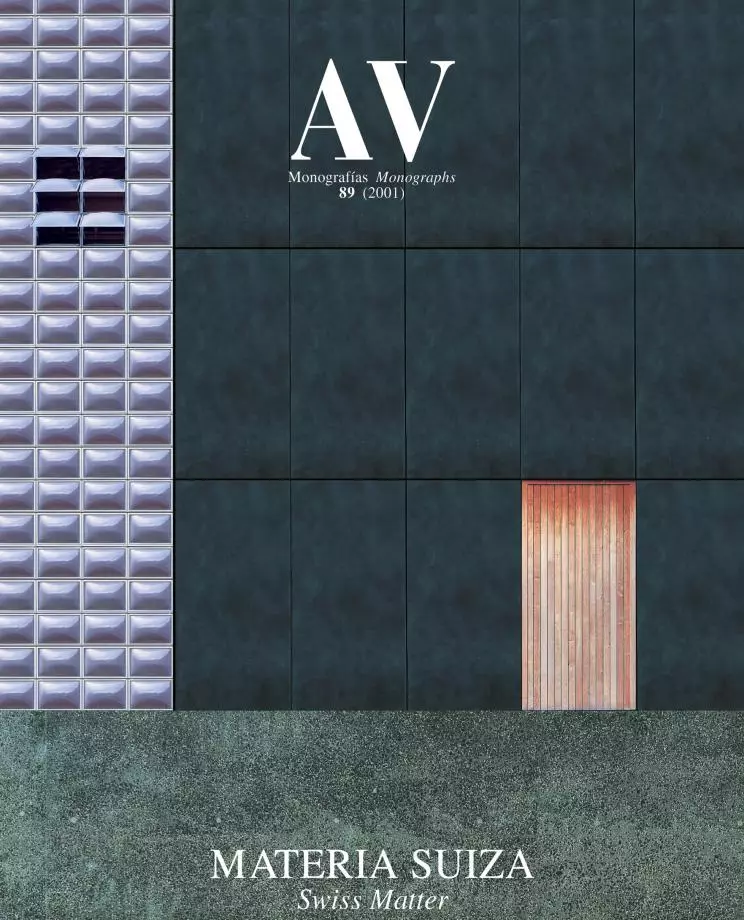Baggage Terminal, Zürich
Jean Pierre Dürig Philippe Rami- Type Interchange
- Material Concrete
- City Zurich
- Country Switzerland
- Photograph Ruedi Walti
In spite of carrying a considerable number of flights – a result of its strategic position in the heart of Europe –, the Zürich-Kloten airport does not have a building plan able to face a series of functions in continuous growth and change. The heterogeneous landscape that welcomes the travelers who reach this city by air is a mixture of autonomous buildings whose lack of hierarchy does not contribute to the orientation of the users once on ground. Immerse in this tight collage of constructions, between one passenger terminal and a cargo one, a trapezoidal plot was chosen to raise the new baggage distribution and classification terminal.
The limited dimensions of the plot and the possibility of a future change of use contemplated by the client led to place the circulation systems and the complementary uses on the perimeter, leaving a large open-plan space in the center. The building is therefore formed by the addition of the volumes which correspond to the three functional groups it comprises: the halls for the luggage classification, the staff premises and the circulation elements. The main building – which houses the baggage transportation belts – adapts to the trapezoidal geometry of the plot and the curves of road traffic by means of a series of secondary volumes corresponding to ramps, skylights, lobbies and staff areas that also confer a differentiated profile despite a functional character with no representative calling.
Connected to the net of transportation belts that runs through the subfloor of the airport through its basement, the baggage distribution terminal has only one story at floor level and a terrace roof that serves as parking space for the landing strip maintenance vehicles. To prevent the building from looking like a stage for the exhibition of machinery, the perimetral walls of the roof expand until they almost double the volume of the building. The large cubic skylights emerging on the roof in order to transfer sunlight to the staff premises located on the ground floor are so concealed in this courtyard which opens out to the sky. Following this logic of adding up volumes, the points of access stand out from the main building as large trunks which function as gates to guarantee the building’s security. Concrete has been chosen as the only material in the exterior and the interior to make easier the maintenance of a building exposed to the continuous transit of delivery vehicles...[+]
Cliente Client
Unique Flughafen Zürich
Arquitectos Architects
Jean Pierre Dürig, Philippe Rami con with Ruedi Bass
Colaboradores Collaborators
L. Thomann, S. Müller
Consultores Consultants
SKS Ingenieure (estructura structure); Thomas Lüem, Kradolfer (instalaciones eléctricas electrical engineering); Schüpbach (instalaciones mechanical engineering); Wichser (técnicas de acondicionamiento building physics)
Contratista Contractor
Heinrich Hatt-Haller
Fotos Photos
Ruedi Walti







