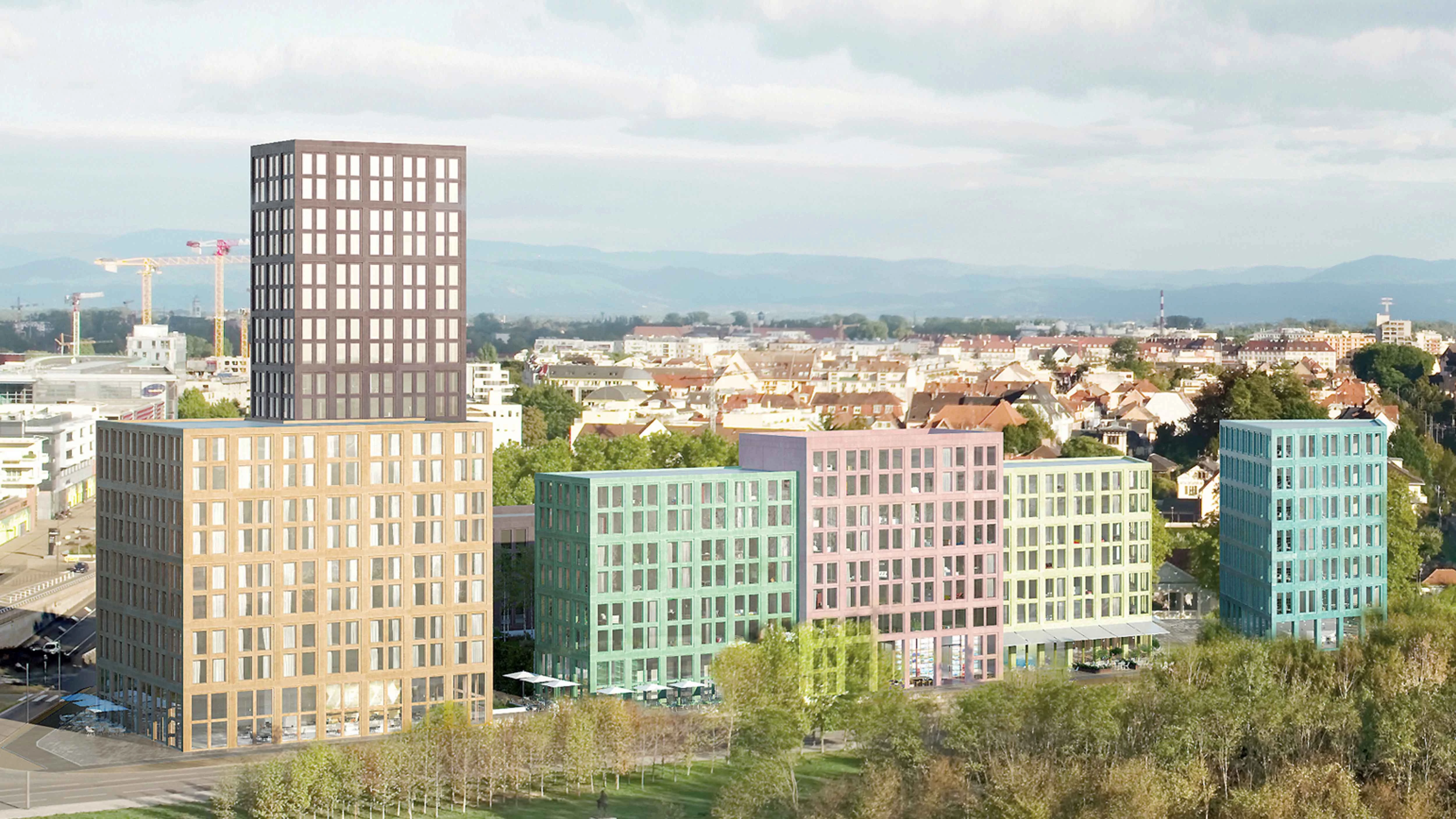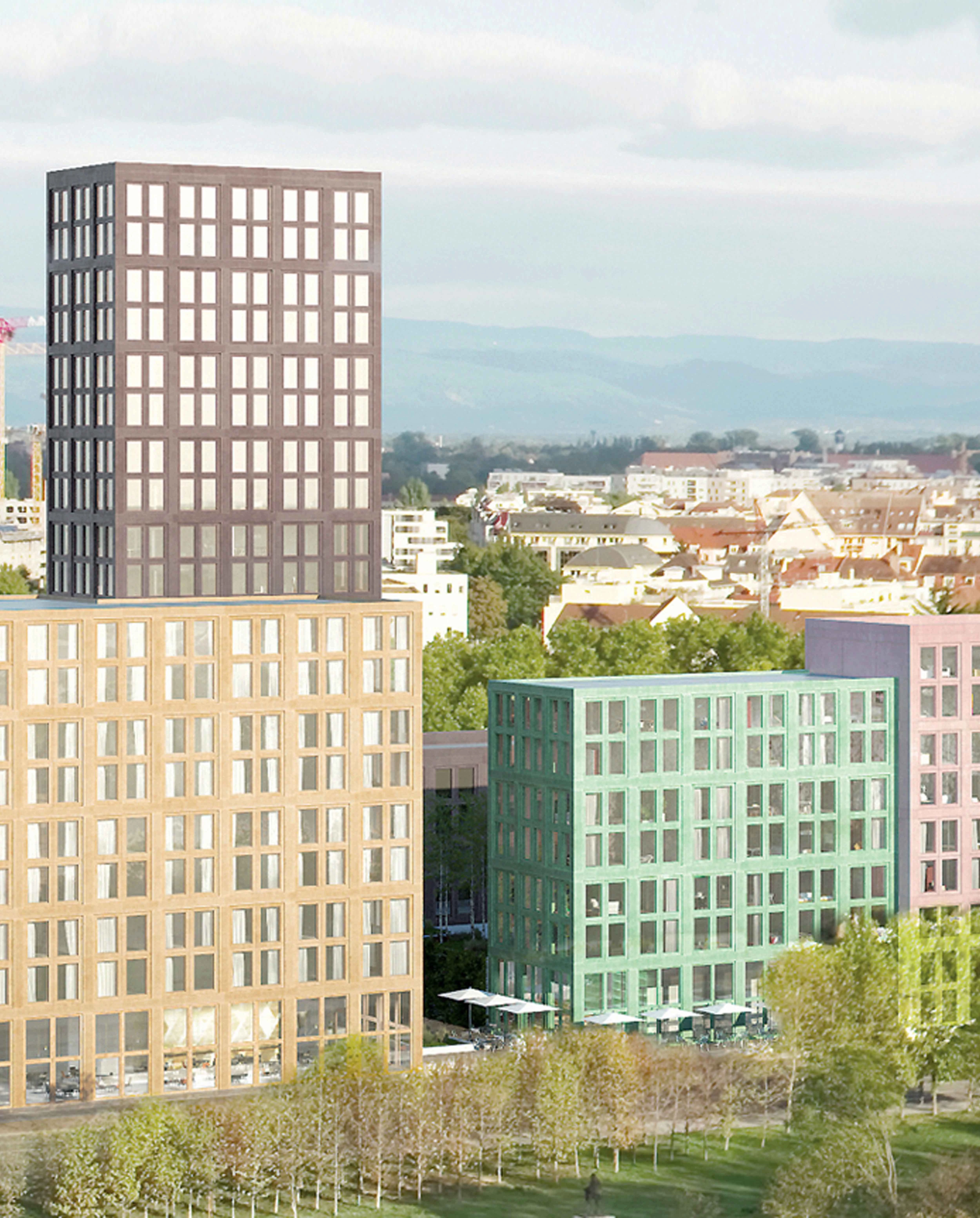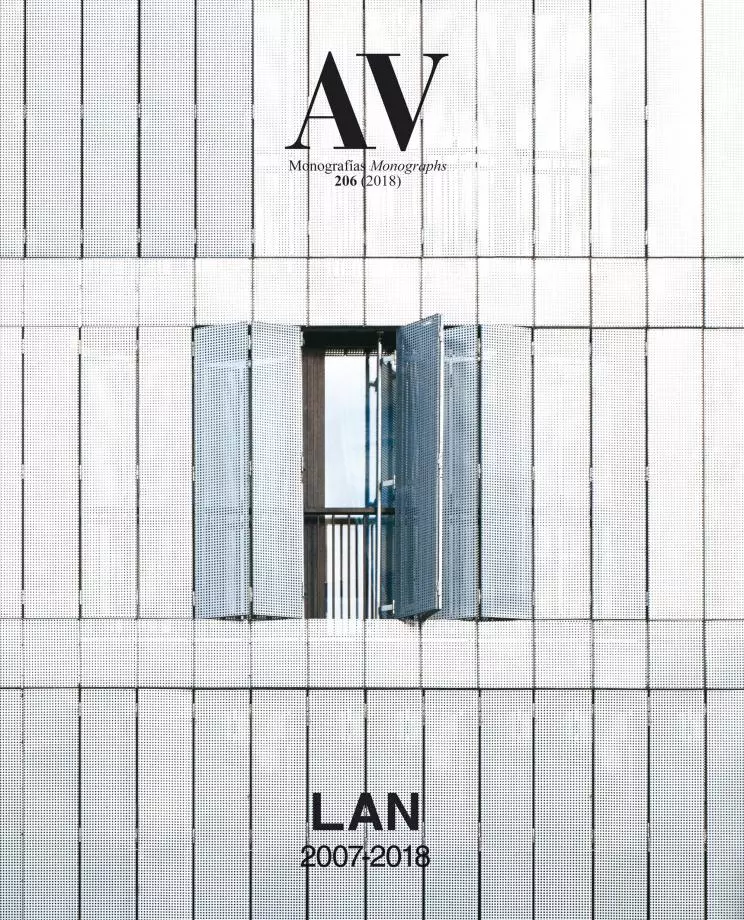Saint-Urbain Mixed-Use Development, Strasbourg
LAN Architecture- Date 2016
- City Estrasburg
- Country France
Occupying the last stretch of open ground in the Étoile development zone, the Saint-Urbain block occupies a particular place in the city of Strasbourg. At once a major link between the downtown and the Neudorf neighborhood, at the regional level it has become one of the cornerstones of the Deux Rives project, which stretches all the way to Kehl in Germany. Surrounded by multiple empty spaces (an avenue, a square, a cemetery, a park, and a roadway), the complex is conceived as a second city center at the intersection of different morphologies and formal systems, and that must grapple with the questions of scale, density, and typology. The answer is not to reproduce the style of the city center’s urban fabric, nor follow the logic of the other blocks in the Étoile, but rather to invent a new form that manages to create a sense of singularity that best exploits this insular geography.
The site will host a mixed program of 21,500 m² including 170 housing units, a hotel, offices, and commercial spaces. All this organized in seven parallelepipeds that are placed on the perimeter and so free up the center of the plot, which becomes a large public space. Located between two environmental preserves and close to the Rhone-Rhine canal, the project applies the advantages of city houses (urbanness, vegetation, and independence) to the development of collective housing units. The design of the exterior spaces highlights the greenery as an environmental support, with tall trees and a variety of plants.
The continuity of the urban front is marked by offsets, insets and openings. The height of the buildings varies in accordance with the program they contain. The hotel is thus a tower and serves as reference point in its context. Despite their varying height, the buildings all have a minimum common denominator: the shape of the openings and the rhythm of the composition are constant, erasing any sense of typology or scale and using one same language to give the complex a cohesive image. Furthermore, the repetition of elements derives from the need to optimize costs. The simplicity of the plan and of the facade’s design is counterbalanced by an extensive and meticulous work on color. Its use increases the neighborhood’s legibility and facilitates appropriation by the inhabitants. Lastly, it bolsters the identity of both Saint-Urbain and Strasbourg, known as the city of a thousand colors.

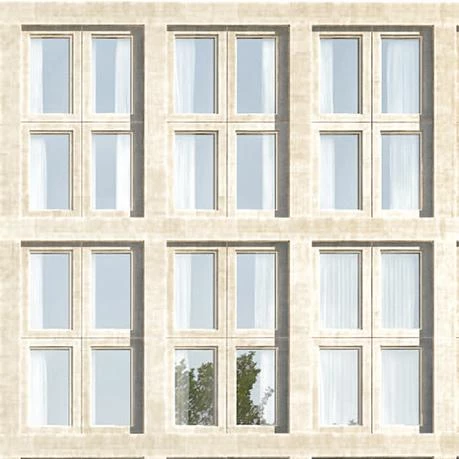
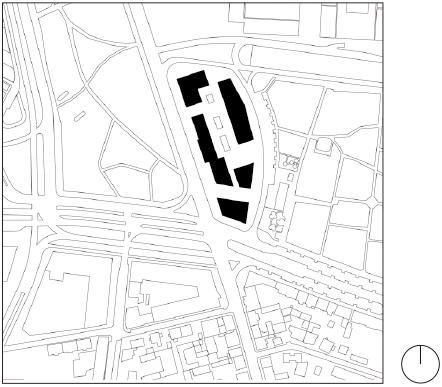
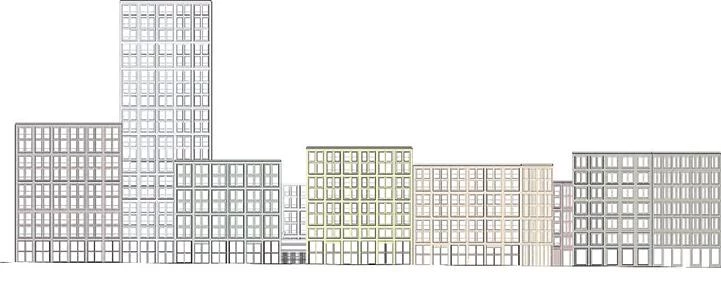
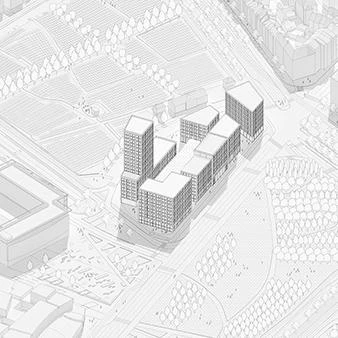
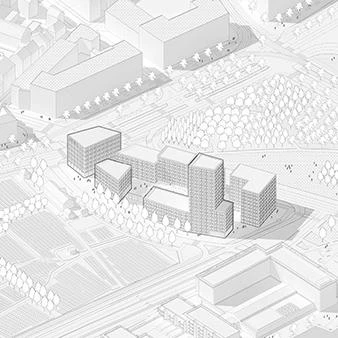
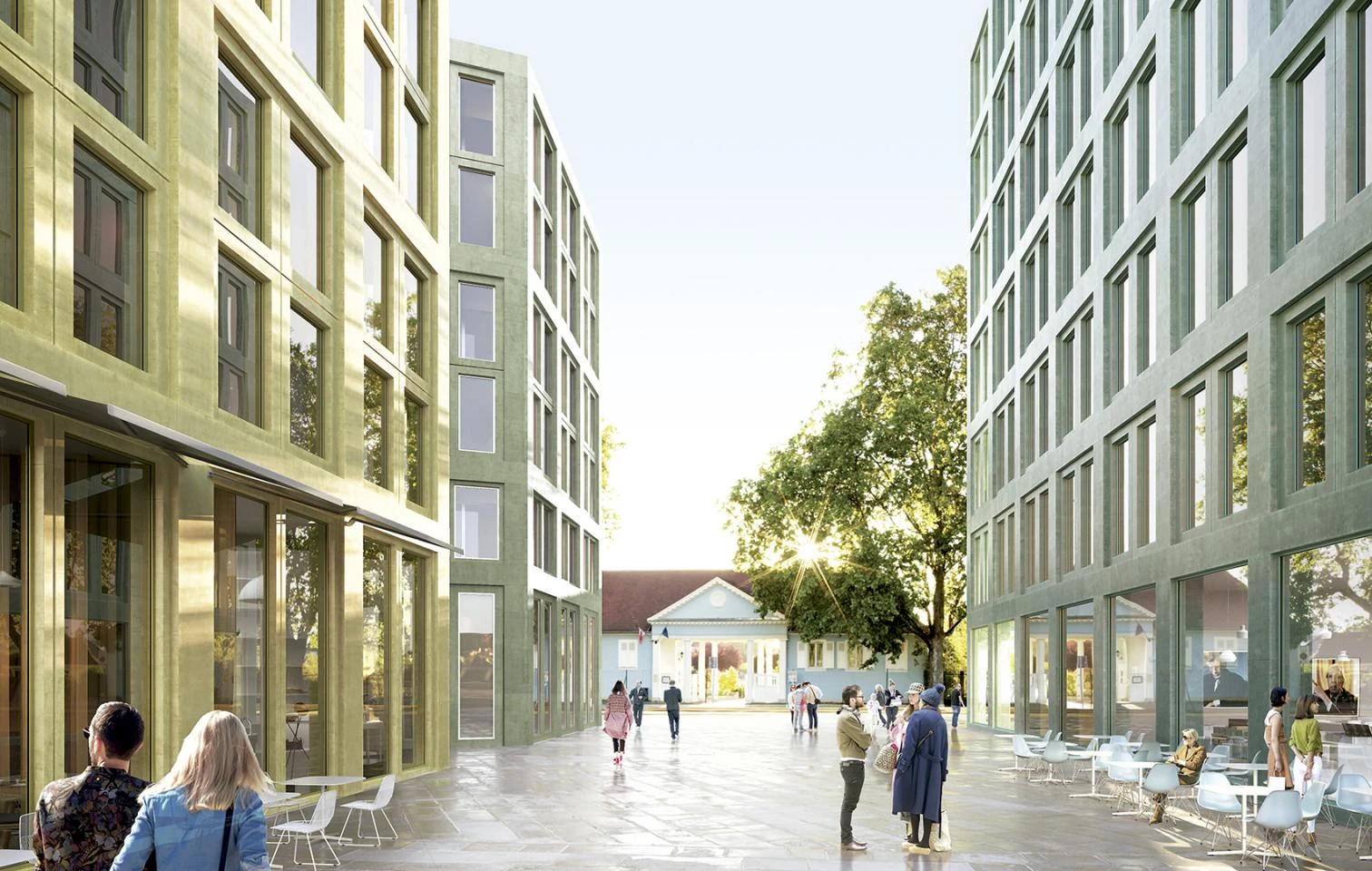
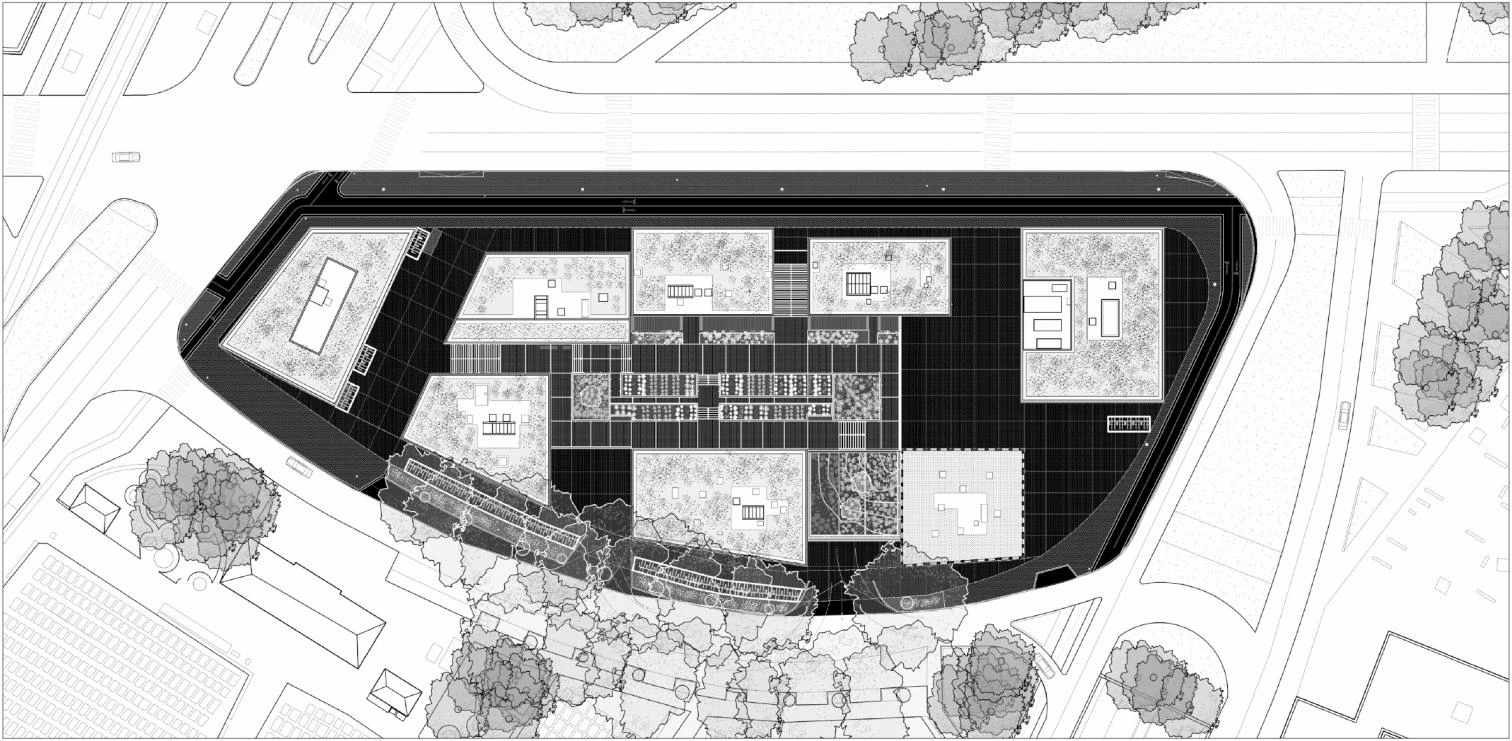
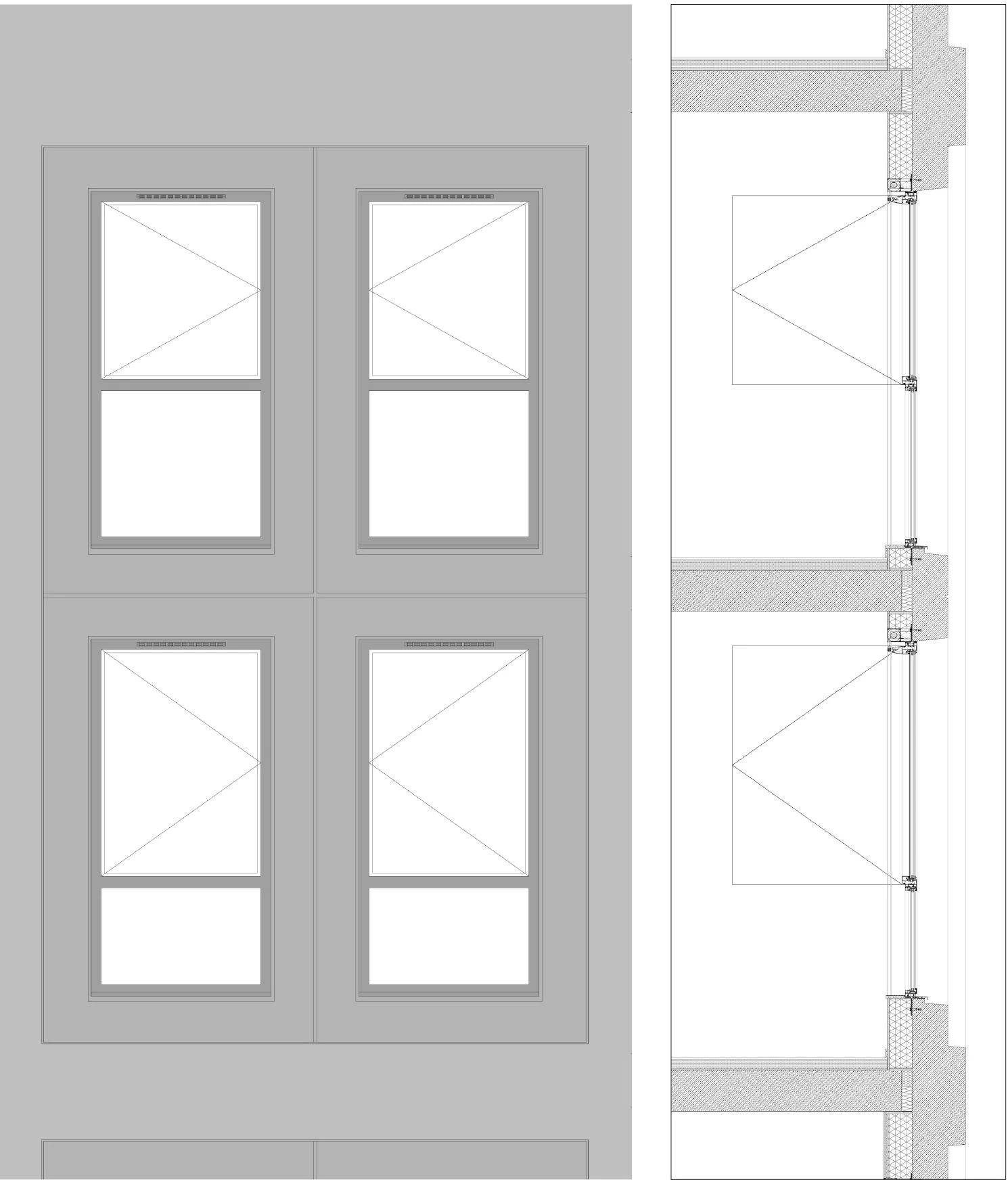
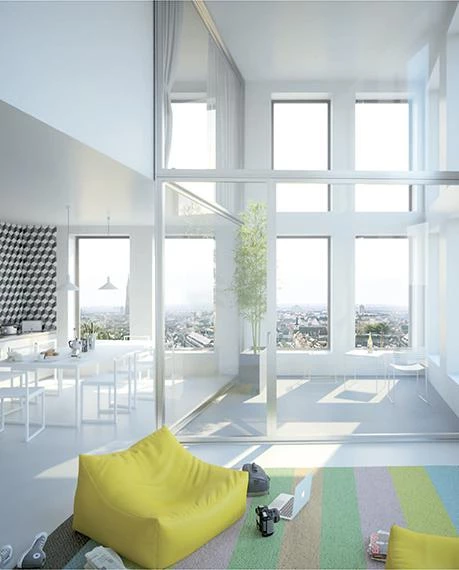
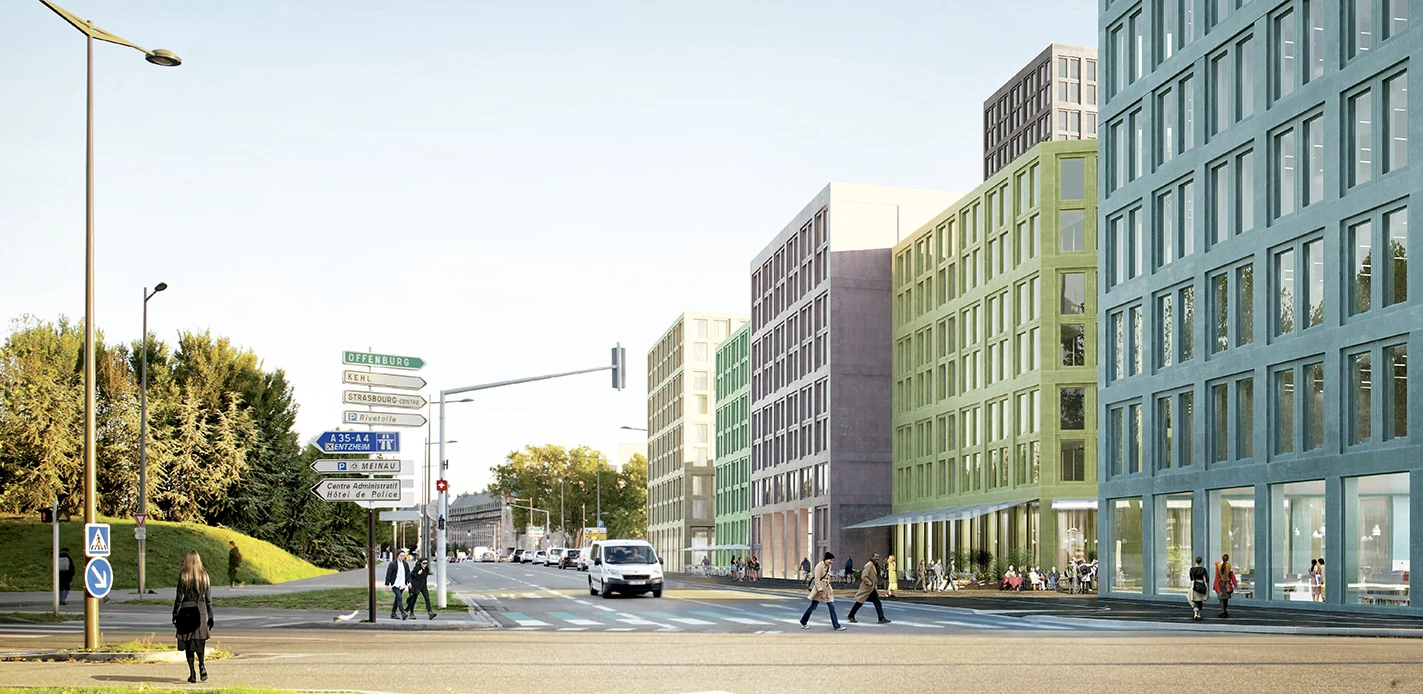
Arquitectos Architects
LAN (Local Architecture Network)
Cliente Client
ADTM
Superficie construida Floor area
21.500 m²
Presupuesto Budget
30.000.000 € (PEC contract budget)

