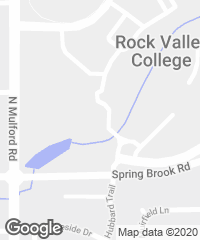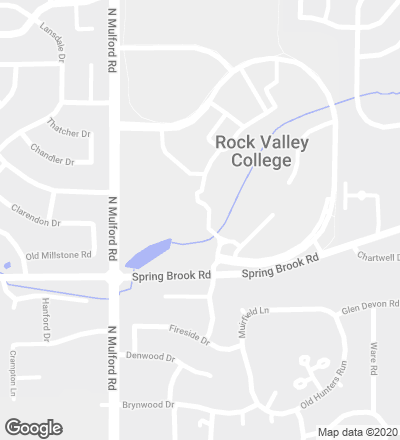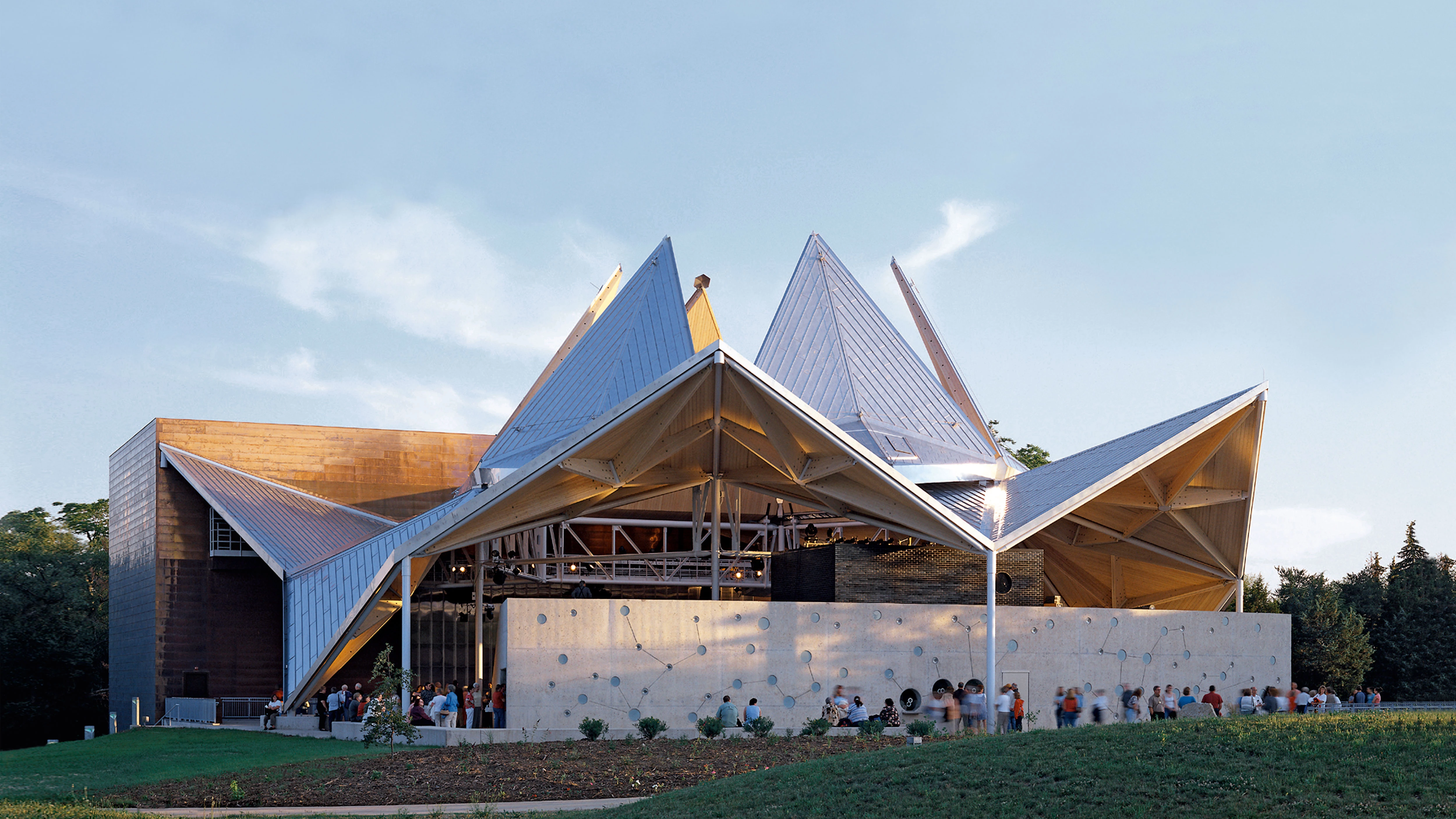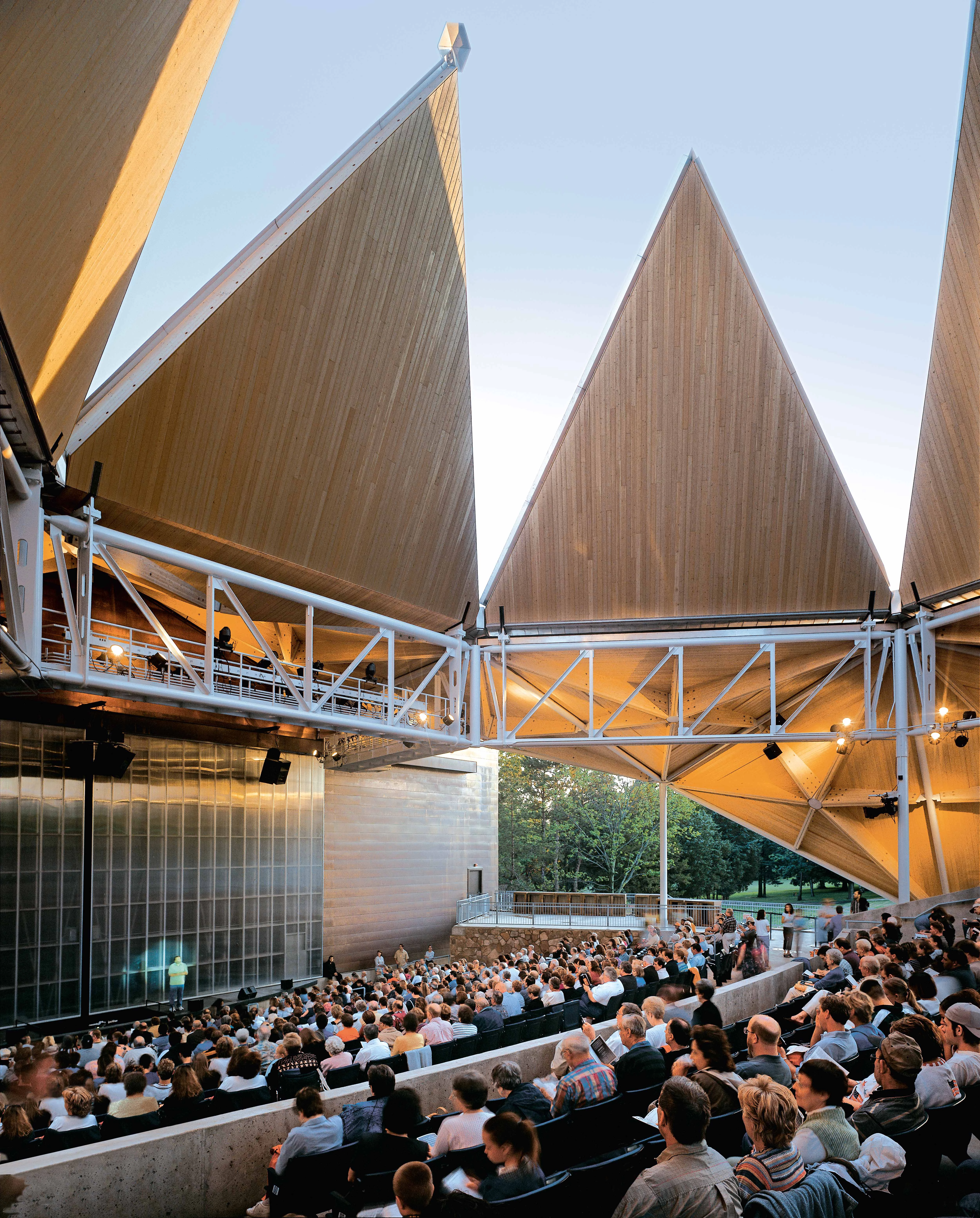Starlight Theatre in Rockford
- Type Culture / Leisure Theater
- Date 2003
- City Rockford (Illinois)
- Country United States
- Photograph Greg Murphey


Conceived as a vertical axis rising toward the sky, the Starlight Theater stands out on account of its mobile roof, which helps give continuity to the university tradition of open-air performance venues. The project adapts the kinetic macrostructures of sport stadiums to the small scale, and manages to open up the building’s ceiling to the exterior, without wasting. In this way, the upper structure is formed by a complex of perimetral pillars and plaques of prefabricated steel, which facilitates assemblage on the actual site. There are exterior panels which are fixed to place, and six central triangles – arranged like petals of a flower – that are elevated by means of a simple click of the mouse thanks to the computer system. Following the art of origami, the moving panels are superposed on one another, and when they open, they generate a controlled succession of shiftings in series, following a helicoidal pattern. This way of unveiling the stage allows visual connections with the adjoining campus.
Obra Work
Bengt Sjostrom Starlight Theatre, Rockford (Illinois).
Superficie construida Floor area
1210 m².
Presupuesto Budget
8.500.000 euros.
Arquitectos Architects
Studio Gang Architects / And Mark Schendel, AIA, Kathleen O’Donnell (arquitectos architects) Junko Goseki, Juliane Wolf, Kara Boyd; project architects and Michan Walker, Odile Compagnon, William Emmick, Thomas Alman (equipo team).
Consultores Consultants
Dewhurst Macfarlane and Partners (estructuras structures) Peter Heppel Associates (cubierta móvil mobile roof) Battle McCarthy (eólico wind studies), Owner’s Stage (iluminación lighting).
Fotos Photos
Greg Murphey.







