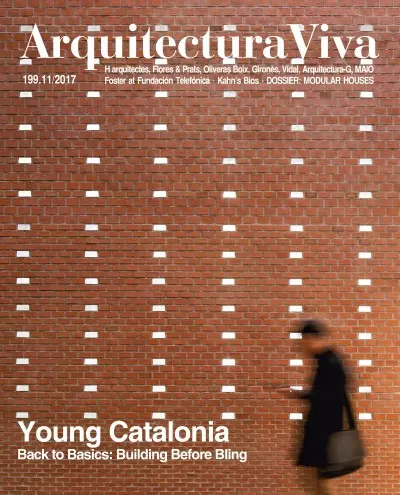

After the fire that destroyed this old Castilian house only the stone walls remained. Its refurbishment has been carried out through the insertion of a concrete structure that completes and visually replicates the original construction...
The western end of Manhattan, where the High Line meets Hudson Yards, is the home of The Shed, a new center for artistic creation and research designed by Diller Scofidio Renfro in collaboration with Rockwell Group. The complex, currently under con
The stone wall that marked out the boundaries of the estate went around the whole site, revealing just the tops of the trees inside. The materiality and the irregularity of the geometry of the wall endowed it with a special character and presence, bu
Located in the center of Berlin, Tempelhof Airport closed its doors to passengers in 2008 during the migratory crisis to offer emergency shelter to the more than 8,000 refugees escaping war in the Middle East and other global conflicts. The construct
Located on the shore of Lake Lucerne, this small tower serves two purposes: one is to house a rowing center, and the other is to be a sculptural marker in the landscape. The building relates with the surrounding nature through its materials: it is bu
Located in the 15th district of Paris, this building containing ten social housing units fills the gap left by a previous construction, and thanks to this, the old image of the street has been preserved. Respect for the urban volumetry of the French
Minimod Cutuçaba is a house built on the logic of plug & play prefabrication. It is formed by cubic modules – measuring 3 x 3 x 3 meters – prepared principally with wood, combinable in different ways to topographically, visually, and environmenta
Equipped with all the basic services needed for domestic life, the shelter is a module with a floor area of 55 square meters. Completely industrialized and prefabricated, this getaway retreat can be transported by road and installed in just a couple
On a plot with a 2.2-meter facade, the use of a paving of pressed clay taken from the edges of the slabs generates a latticework in which the alternating arrangement of the ceramic module with rope and sardinel filters incoming light.
Located in a residential neighborhood of Lisbon, the Restelo House covers its rear facade, which opens up to a private courtyard, with a lattice that filters sunlight, gives the interior spaces privacy, and also functions as a lightweight protective
The earthquake that struck the city of Lorca in the year 2011 affected a very high percentage of the buildings in the city, many of which had to be demolished, especially those located in La Viña neighborhood. The San Mateo Residential Development, o
Located in a residential complex of L’Escala, the house goes up on a rectangular-shaped plot with a gentle topography, facing north-south and without preexisting conditions, neither vegetation nor built elements. The program was simple, a second resi
Arranged in the manner of the petals of a flower, the mobile steel panels of the theater’s roof open up in a helicoidal order, each one unfolding over its neighbor in an impressive kinetic spectacle.
Pierced by round skylights, arranged following a radial pattern, the rectractable enclosure consists of large spheric portions which, if the specific use so demands, slide open as much as 120 degrees on rails.
The two totally collapsible steel wings that form the Elizabethan theater’s roof rise to show an open-air space; the maximum height that these wings reach (24 meters) is a result of the complex’s strict modular make-up.
The process of designing and constructing this orphanage in itself served as an instrument for local development, through the passing on of building skills.
Aiming to create a cabin that changes in color depending on the position of the observer, 95 templates of 2 mm-thick corrugated sheet and a printed marble-like texture are the only elements needed to materialize this experiment anywhere.
This house of 80 m³ and 27 m², designed for two people and transportable in a standard truck, is scalable and can be set up instantly. It contains three differentiated spaces: a living area/kitchen, a full bathroom with shower and one bedroom.
Constructed with recycled materials, the small mobile house can be easily transported on detachable wheels by two people and contains five individual bunk beds and a double bunk stacked vertically in a minimal space for use by a family.
Intended as a workspace annexed to the house, the egg-shaped office is constructed with a simple wooden stucture and a fiberglass skin, and besides an actual studio contains a kitchen and a small bathroom.
Constructive exigency and architectural poetics had a bearing, sometimes contradictorily, on the dissolution of enclosures, a dissolution dictated by the Modern Movement and its sequels, and which from the start was confronted with a dichotomy: that
Mobile structures which at first were thought out to be transportable began to be built just after World War II. If we study the work of two of the most important figures in this matter, Buckminster Fuller and Emilio Pérez Piñero, we see that the str

